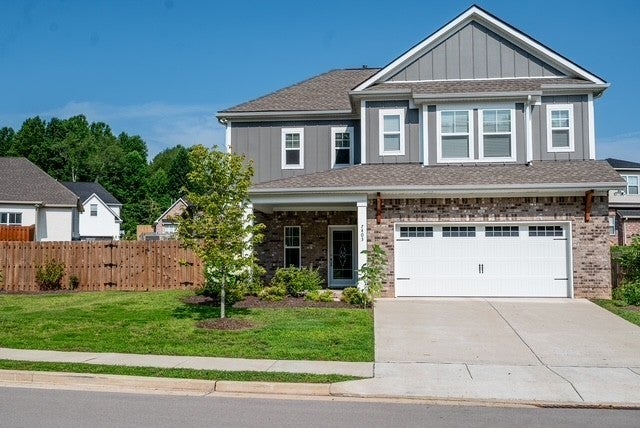$625,000 - 7403 Hemen Way, Fairview
- 4
- Bedrooms
- 3½
- Baths
- 2,608
- SQ. Feet
- 0.22
- Acres
Your search for the perfect home ends here! Positioned on the largest lot in Audubon Cove, this like-new, meticulously maintained Williamson County brick home features 4 beds/3.5 baths with a second story flex space and outdoor living setup that will be an entertainer's dream. Including the first-floor master BR, the home features two ensuite baths which will be perfect for entertaining out-of-town guests or containing your teen. During construction, $50k of upgrades were made and even more have been added since to include custom cabinetry, built in bookshelves in living room, a fabulously unique utility room with a custom storage space/playroom and utility sink with tiled backsplash, epoxy garage floors and a dreamy, spa-like master bath. The patio is already plumbed with the gas lines needed to set up an outdoor kitchen and a 60 amp box for a hot tub connection. The wooden fence surrounds the side and back yards that are home to a greenhouse AND studio/shed that is already fitted with electricity and air conditioning unit making it the man cave or she shed you didn't know you needed. At the end of a long day, you can enjoy a front yard view with no facing neighbors from your own covered porch. All that's missing is you - schedule your showing today!
Essential Information
-
- MLS® #:
- 2810474
-
- Price:
- $625,000
-
- Bedrooms:
- 4
-
- Bathrooms:
- 3.50
-
- Full Baths:
- 3
-
- Half Baths:
- 1
-
- Square Footage:
- 2,608
-
- Acres:
- 0.22
-
- Year Built:
- 2022
-
- Type:
- Residential
-
- Sub-Type:
- Single Family Residence
-
- Status:
- Under Contract - Showing
Community Information
-
- Address:
- 7403 Hemen Way
-
- Subdivision:
- Audubon Cove
-
- City:
- Fairview
-
- County:
- Williamson County, TN
-
- State:
- TN
-
- Zip Code:
- 37062
Amenities
-
- Amenities:
- Playground
-
- Utilities:
- Water Available
-
- Parking Spaces:
- 4
-
- # of Garages:
- 2
-
- Garages:
- Garage Faces Front, Driveway
Interior
-
- Interior Features:
- Open Floorplan, Pantry, Walk-In Closet(s), High Speed Internet, Kitchen Island
-
- Appliances:
- Built-In Electric Oven, Built-In Electric Range, Cooktop, Dishwasher, Disposal, Microwave, Stainless Steel Appliance(s)
-
- Heating:
- Central
-
- Cooling:
- Central Air
-
- Fireplace:
- Yes
-
- # of Fireplaces:
- 1
-
- # of Stories:
- 2
Exterior
-
- Lot Description:
- Corner Lot, Level
-
- Roof:
- Asphalt
-
- Construction:
- Brick, Hardboard Siding
School Information
-
- Elementary:
- Westwood Elementary School
-
- Middle:
- Fairview Middle School
-
- High:
- Fairview High School
Additional Information
-
- Date Listed:
- March 29th, 2025
-
- Days on Market:
- 171
Listing Details
- Listing Office:
- Crye-leike, Inc., Realtors






















































 Copyright 2025 RealTracs Solutions.
Copyright 2025 RealTracs Solutions.