$999,999 - 948 Maxwell Ave, Nashville
- 4
- Bedrooms
- 3
- Baths
- 2,480
- SQ. Feet
- 0.2
- Acres
Step into this delightful Eastside wonderland, a lovingly renovated home bursting with character! With gorgeous refinished heart pine and oak hardwood floors, you’ll feel the warm embrace of history. Original crystal-knobbed doors and a cozy gas fireplace in the living room add to the charm. The primary suite features a decorative fireplace, adding a classic setting. Cook up a storm in your brand new Viking gas stove and dishwasher, and bask in stylish lighting throughout. The NYC-chic primary bath boasts a custom walk-in closet, plus a freshly renovated guest bath for visitors. Step outside to your personal paradise with a spacious screened-in porch, vibrant perennial gardens, a fire pit, open deck, and a charming covered front porch. You’re just a hop from favorites like Lyra, Peninsula, and Mas Tacos. Grab a book at The Bookshop and sip a chai at Hanna Bee—all within a mile of the East Bank and Oracle development and 2.5 miles from downtown fun! Located within a protected historic district, but with the ability to add a DADU or garage with alley access. Located in the Maxwell Heights Neighborhood Conservation and Historic Overlay District. Read the history attached!
Essential Information
-
- MLS® #:
- 2810413
-
- Price:
- $999,999
-
- Bedrooms:
- 4
-
- Bathrooms:
- 3.00
-
- Full Baths:
- 3
-
- Square Footage:
- 2,480
-
- Acres:
- 0.20
-
- Year Built:
- 1935
-
- Type:
- Residential
-
- Sub-Type:
- Single Family Residence
-
- Style:
- Traditional
-
- Status:
- Active
Community Information
-
- Address:
- 948 Maxwell Ave
-
- Subdivision:
- House & Simontons
-
- City:
- Nashville
-
- County:
- Davidson County, TN
-
- State:
- TN
-
- Zip Code:
- 37206
Amenities
-
- Utilities:
- Water Available
-
- Parking Spaces:
- 3
-
- Garages:
- Driveway
Interior
-
- Interior Features:
- Ceiling Fan(s), High Ceilings, Redecorated, Walk-In Closet(s), High Speed Internet, Kitchen Island
-
- Appliances:
- Gas Range, Dishwasher, Disposal, Dryer, Microwave, Refrigerator, Washer
-
- Heating:
- Central
-
- Cooling:
- Central Air
-
- Fireplace:
- Yes
-
- # of Fireplaces:
- 2
-
- # of Stories:
- 2
Exterior
-
- Exterior Features:
- Storage Building
-
- Lot Description:
- Level
-
- Roof:
- Shingle
-
- Construction:
- Wood Siding
School Information
-
- Elementary:
- Ida B. Wells Elementary
-
- Middle:
- Stratford STEM Magnet School Lower Campus
-
- High:
- Stratford STEM Magnet School Upper Campus
Additional Information
-
- Date Listed:
- April 10th, 2025
-
- Days on Market:
- 95
Listing Details
- Listing Office:
- Parks Compass
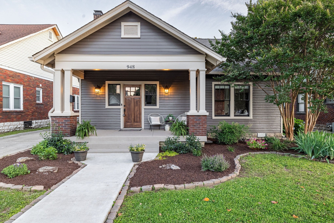
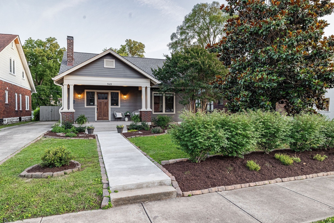
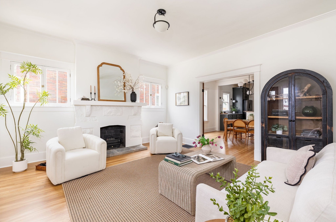
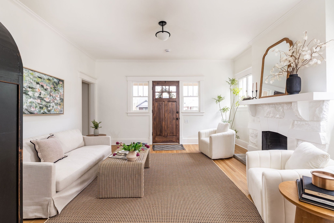
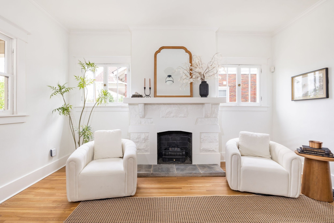
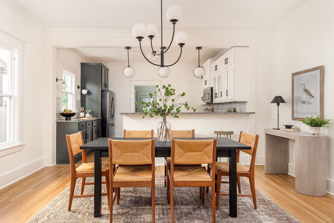

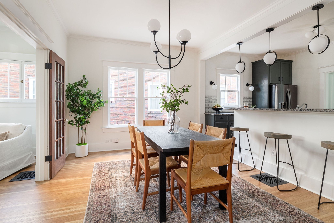
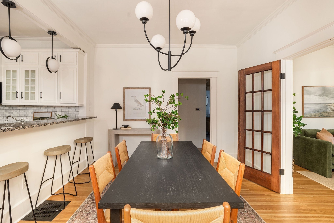
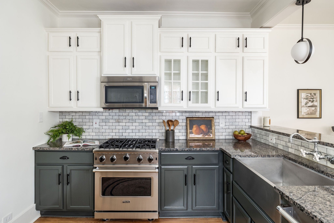
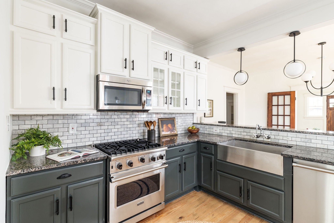
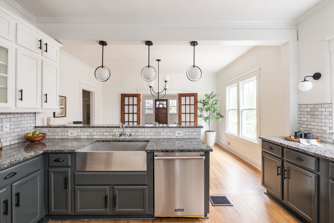
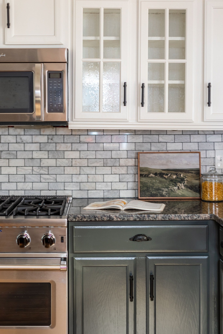
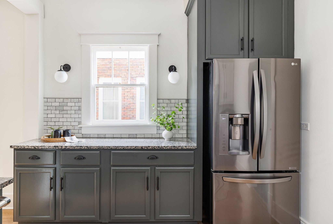
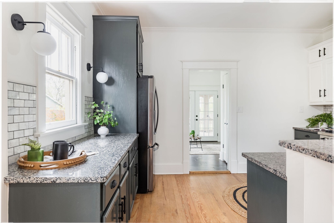
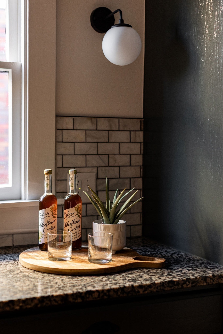
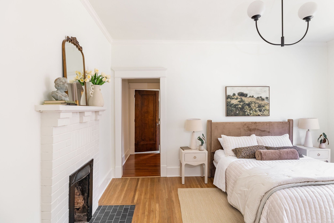
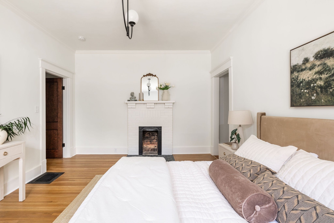
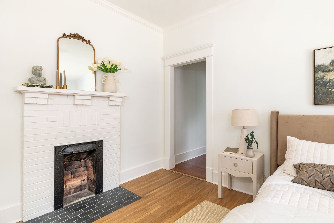
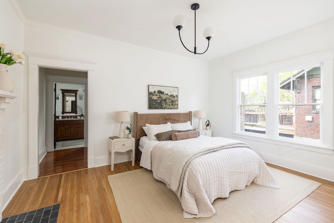
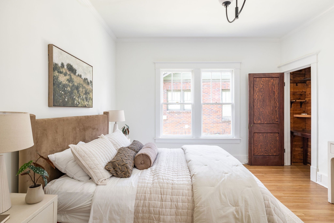
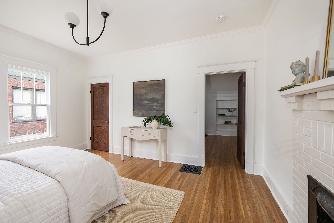
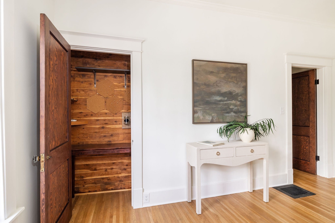
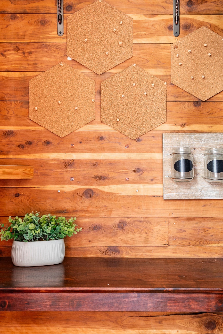
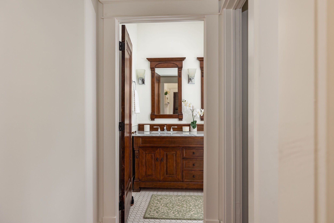
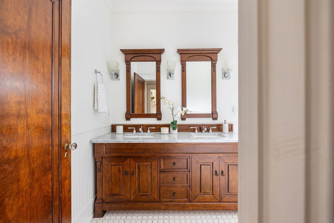
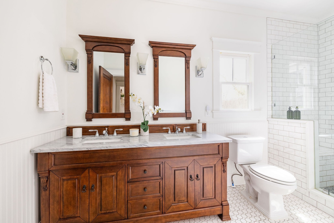
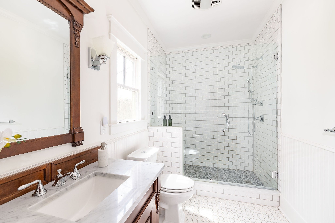
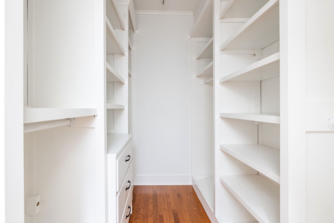
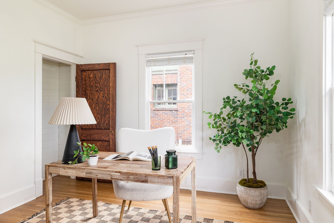
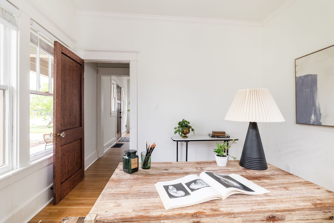
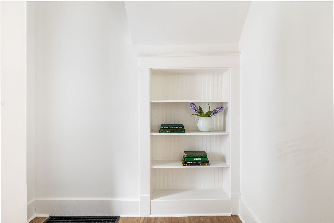
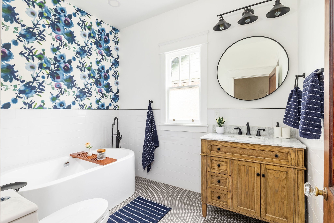
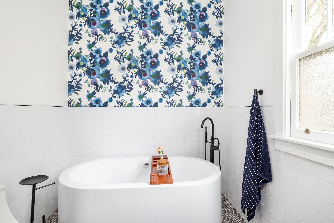
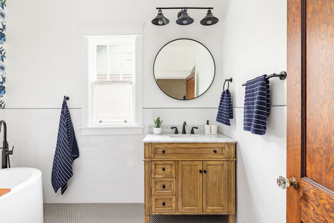
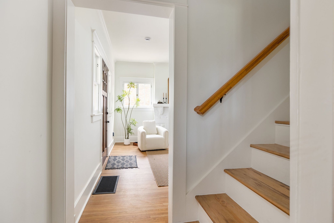
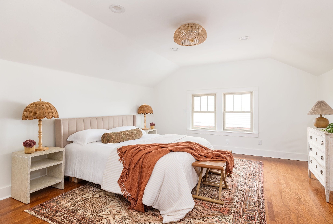
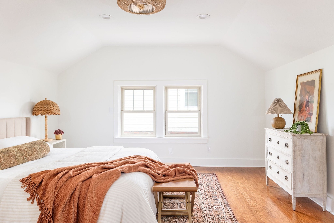
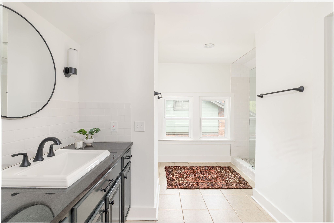
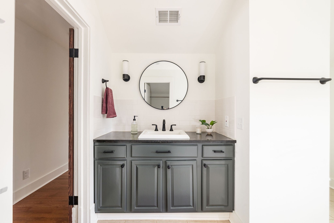
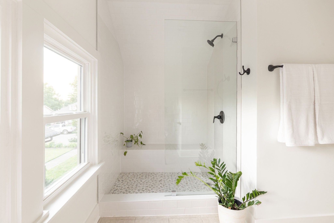
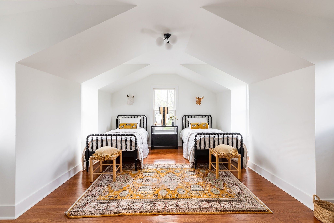
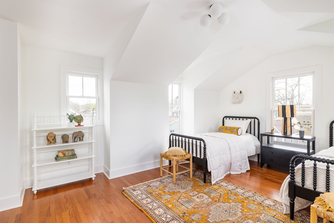
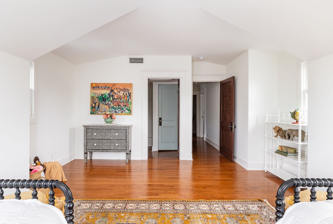
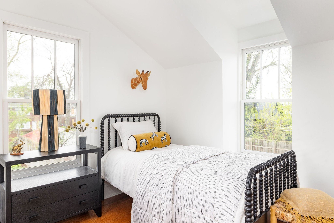
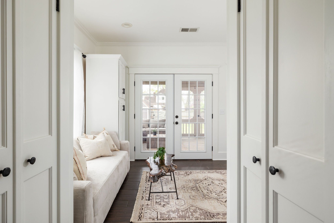
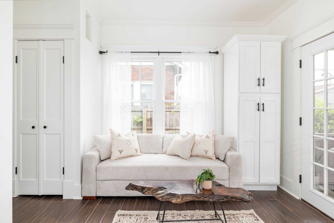
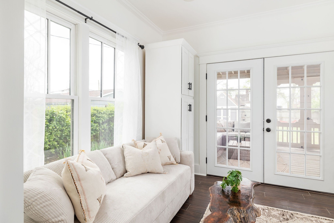
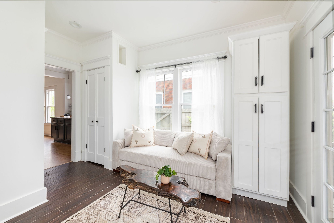
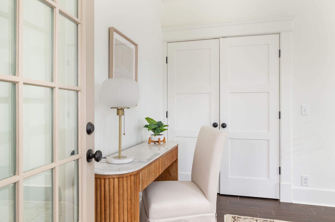
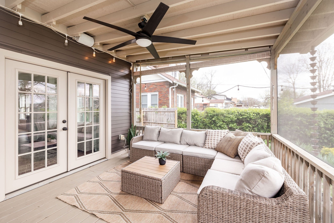
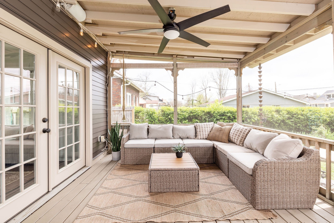
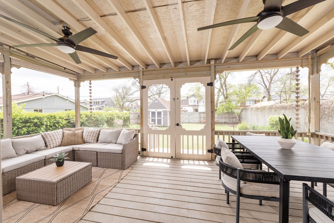
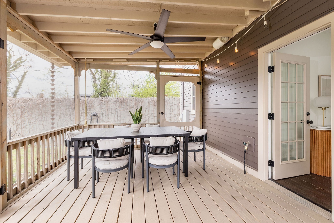
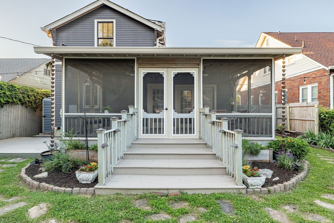



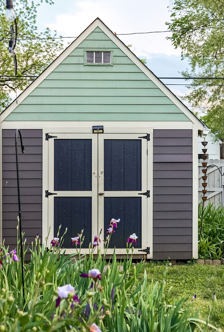
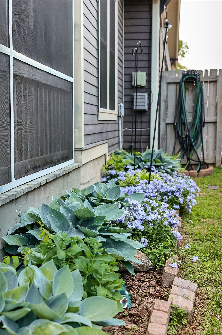


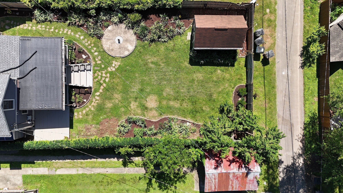
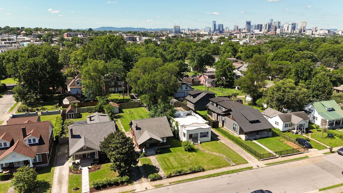






 Copyright 2025 RealTracs Solutions.
Copyright 2025 RealTracs Solutions.