$3,499,900 - 750 Walker Rd, Beechgrove
- 4
- Bedrooms
- 4½
- Baths
- 5,468
- SQ. Feet
- 5.78
- Acres
Step into the King’s world with this one-of-a-kind, themed masterpiece—a near-identical replica of Elvis Presley’s iconic Graceland estate! Perched on a scenic hilltop, this meticulously crafted home captures the luxury, grandeur, and unmistakable charm of the King’s Memphis mansion. From the white stone exterior with green shutters to the iconic front columns, every detail has been faithfully recreated for the ultimate Elvis enthusiast—with a few modern upgrades in the kitchen and bathrooms for today’s comfort. Inside, stained glass rose panels surround the front doors, leading into a dramatic foyer featuring a grand staircase with gold trim and a sparkling crystal chandelier. The elegant living room showcases a 15-foot white sofa and plush white carpet, separated from the music room by replica stained glass peacocks. One of the standout features is the famous Jungle Room—lush with tropical flair and green shag carpeting—an authentic homage to Elvis’s legendary recording space. This themed home isn’t just a showstopper—it’s an exceptional opportunity for investors. Whether envisioned as a vacation rental, private event venue, or music industry retreat, the home offers endless potential for revenue and unique guest experiences. Host songwriting sessions in the Music Room, hold private events, or simply own a conversation-starting, unforgettable property.
Essential Information
-
- MLS® #:
- 2809128
-
- Price:
- $3,499,900
-
- Bedrooms:
- 4
-
- Bathrooms:
- 4.50
-
- Full Baths:
- 4
-
- Half Baths:
- 1
-
- Square Footage:
- 5,468
-
- Acres:
- 5.78
-
- Year Built:
- 2023
-
- Type:
- Residential
-
- Sub-Type:
- Single Family Residence
-
- Style:
- Colonial
-
- Status:
- Active
Community Information
-
- Address:
- 750 Walker Rd
-
- Subdivision:
- Walker Rd
-
- City:
- Beechgrove
-
- County:
- Bedford County, TN
-
- State:
- TN
-
- Zip Code:
- 37018
Amenities
-
- Utilities:
- Water Available
-
- Parking Spaces:
- 9
-
- # of Garages:
- 3
-
- Garages:
- Attached/Detached, Alley Access, Circular Driveway
-
- Has Pool:
- Yes
-
- Pool:
- In Ground
Interior
-
- Interior Features:
- Bookcases, Built-in Features, Entrance Foyer, Pantry, Wet Bar
-
- Appliances:
- Electric Oven, Dishwasher, Disposal, Microwave, Refrigerator
-
- Heating:
- Central
-
- Cooling:
- Electric
-
- Fireplace:
- Yes
-
- # of Fireplaces:
- 2
-
- # of Stories:
- 2
Exterior
-
- Exterior Features:
- Balcony
-
- Lot Description:
- Rolling Slope
-
- Roof:
- Shingle
-
- Construction:
- Stone, Wood Siding
School Information
-
- Elementary:
- Cascade Elementary
-
- Middle:
- Cascade Middle School
-
- High:
- Cascade High School
Additional Information
-
- Date Listed:
- March 28th, 2025
-
- Days on Market:
- 72
Listing Details
- Listing Office:
- Compass
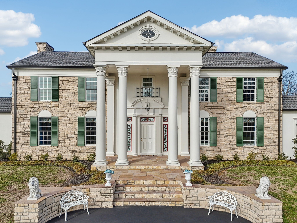
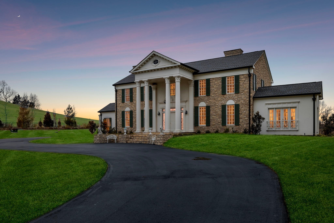
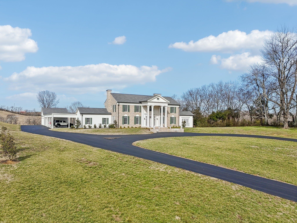
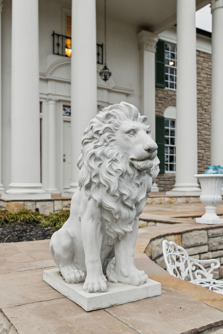
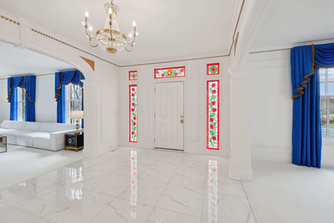
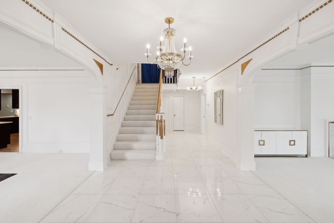
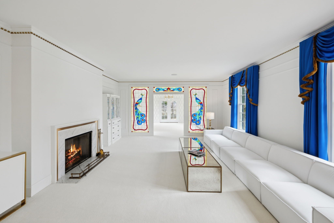
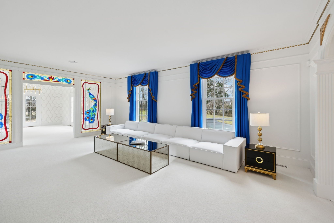
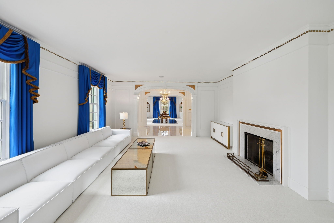
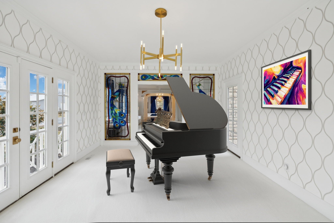
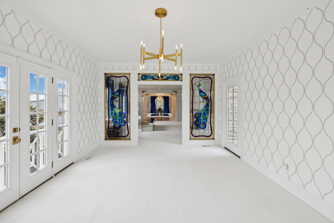
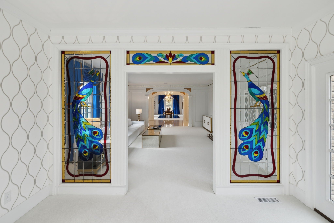
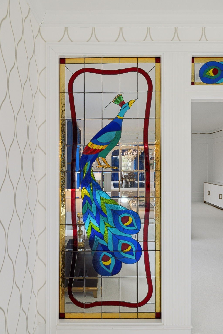
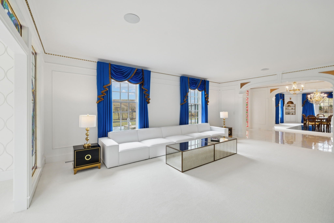
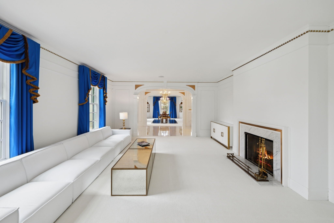
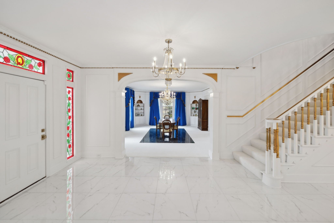
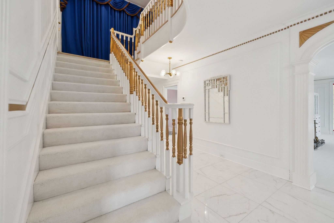
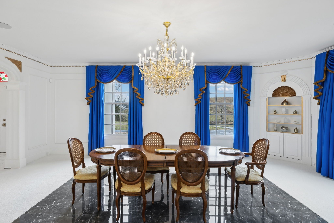
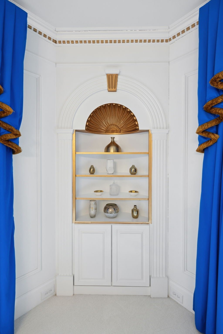
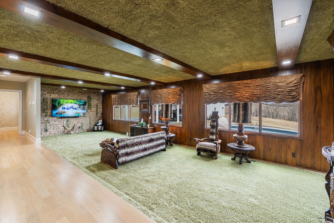
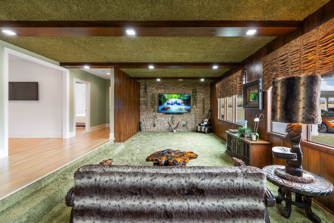
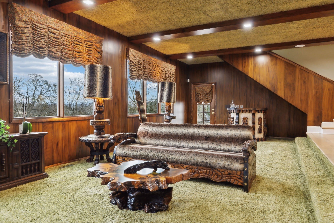
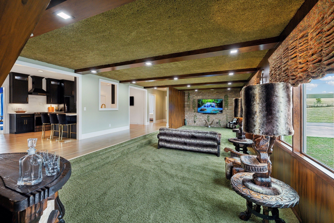
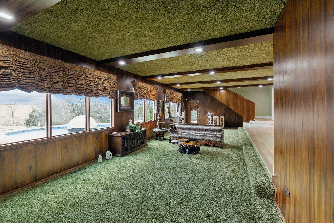
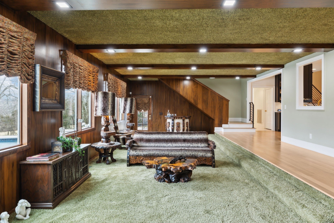
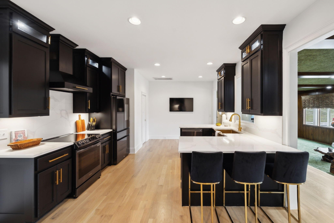
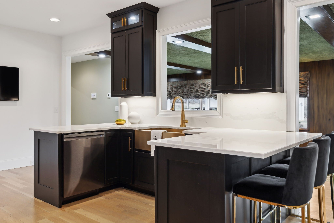
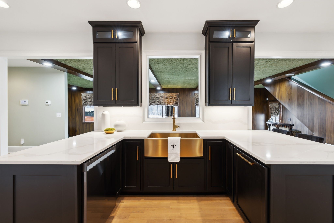
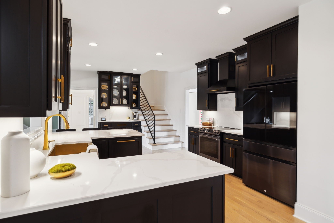
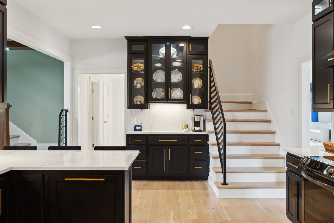
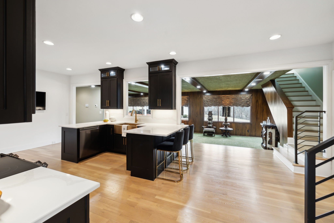
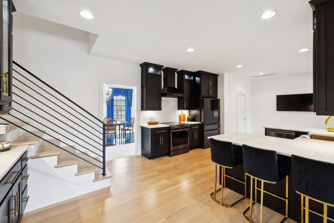
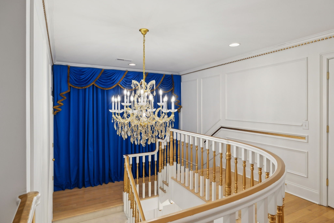
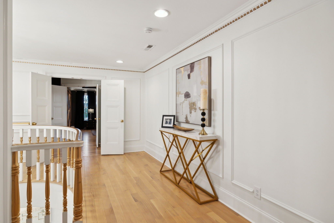
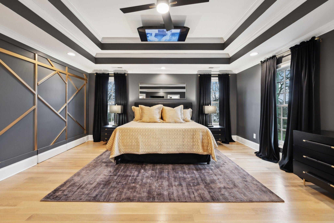
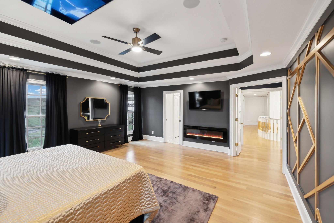
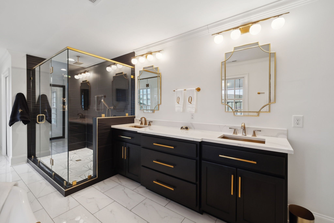
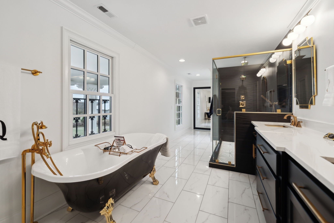
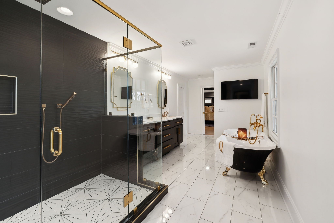
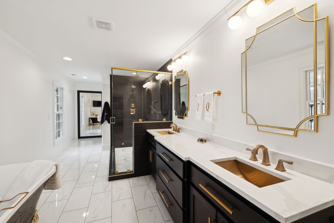
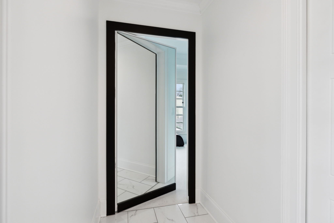
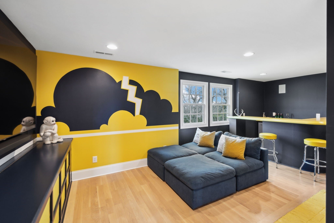
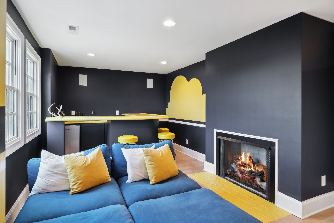
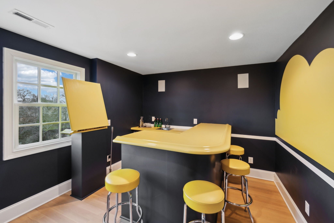
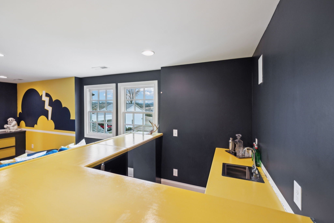
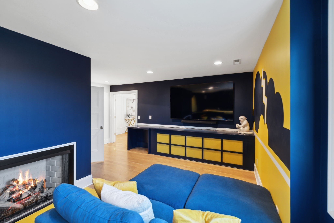
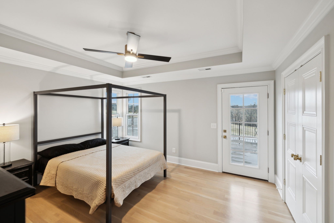
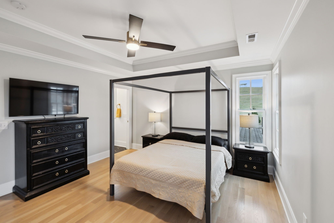
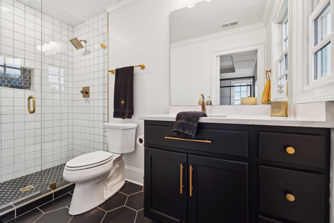
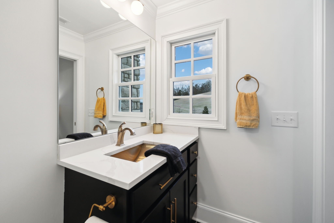
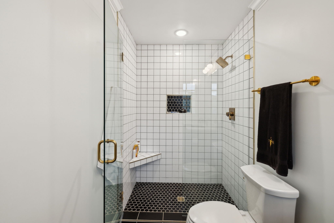
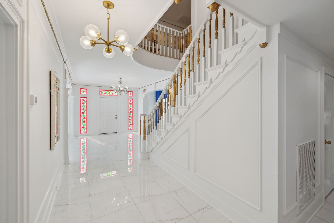
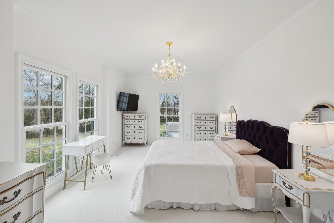
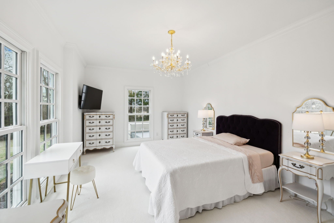
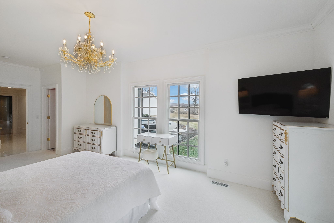
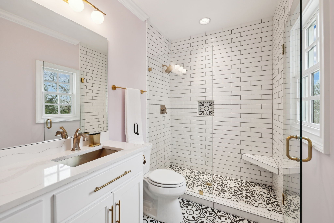
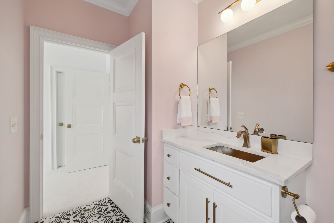
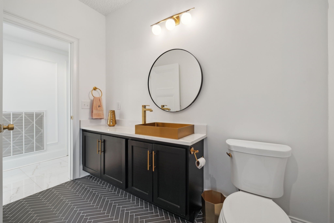
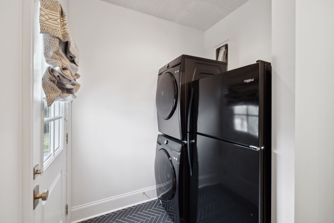
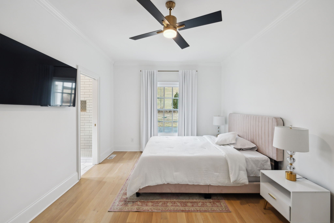
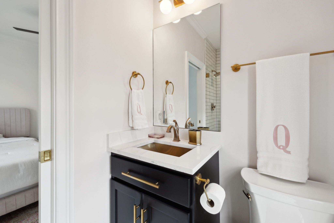
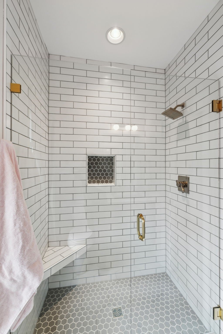
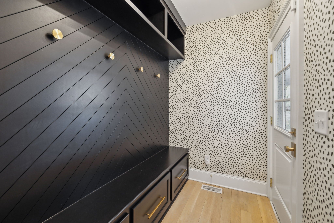
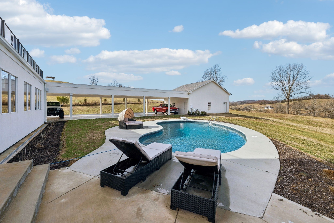
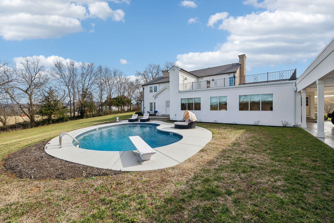
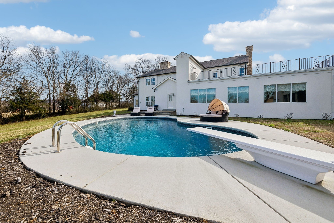
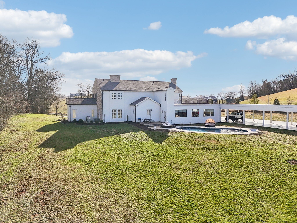
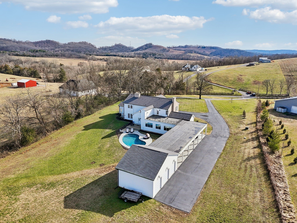
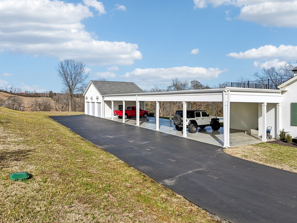
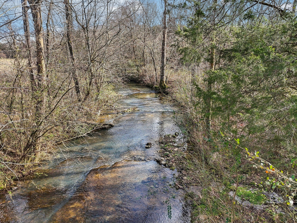
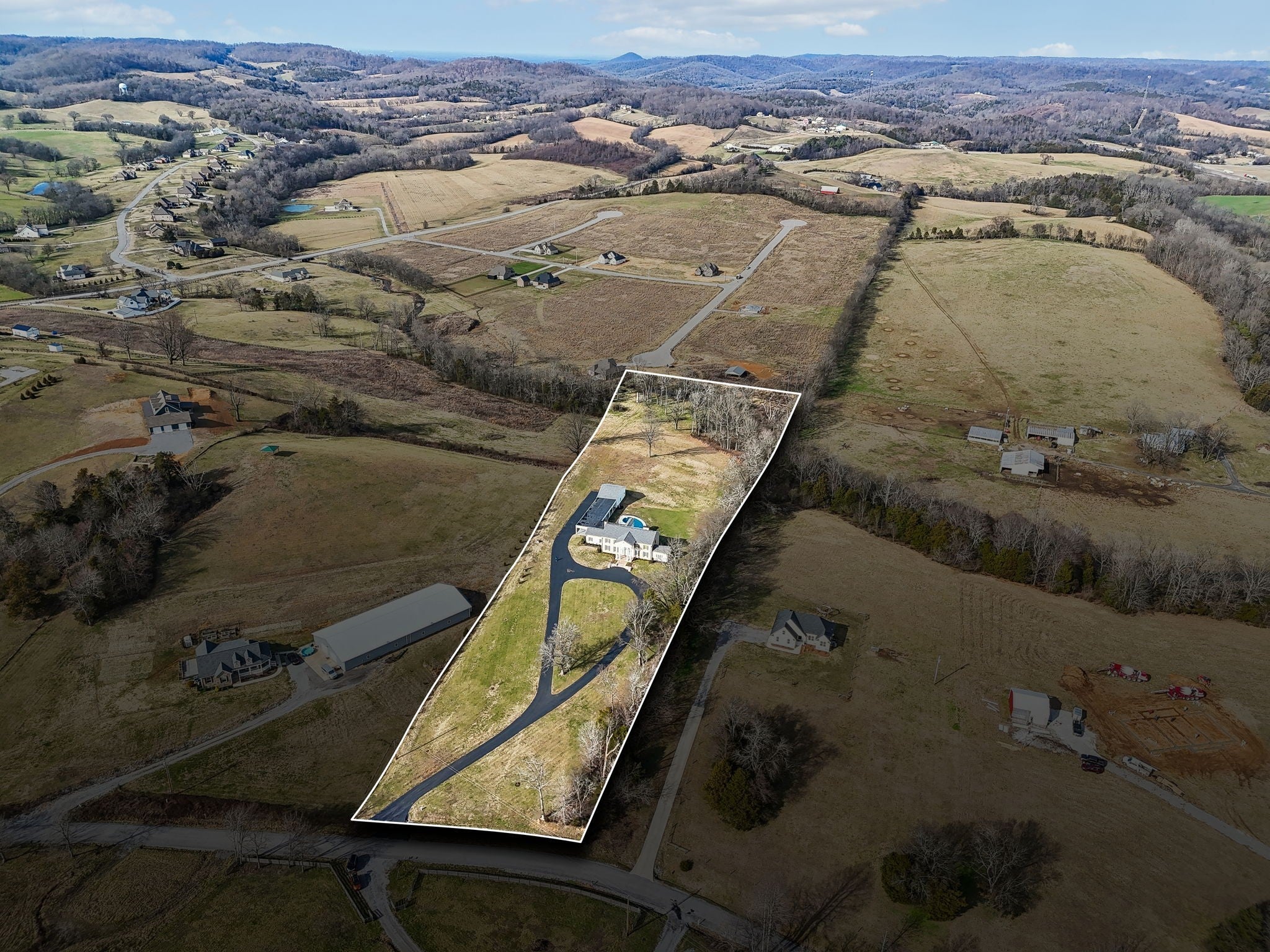
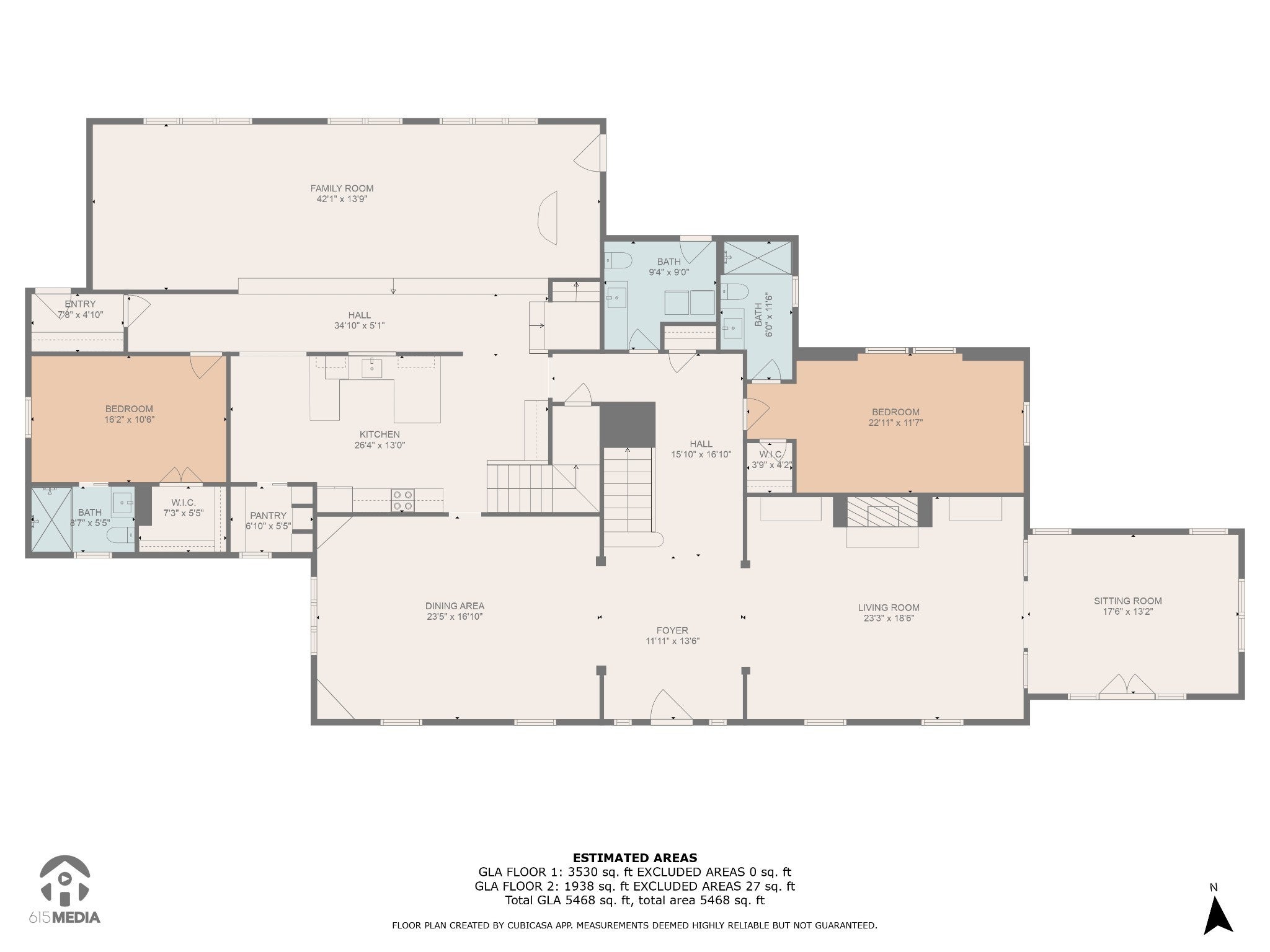
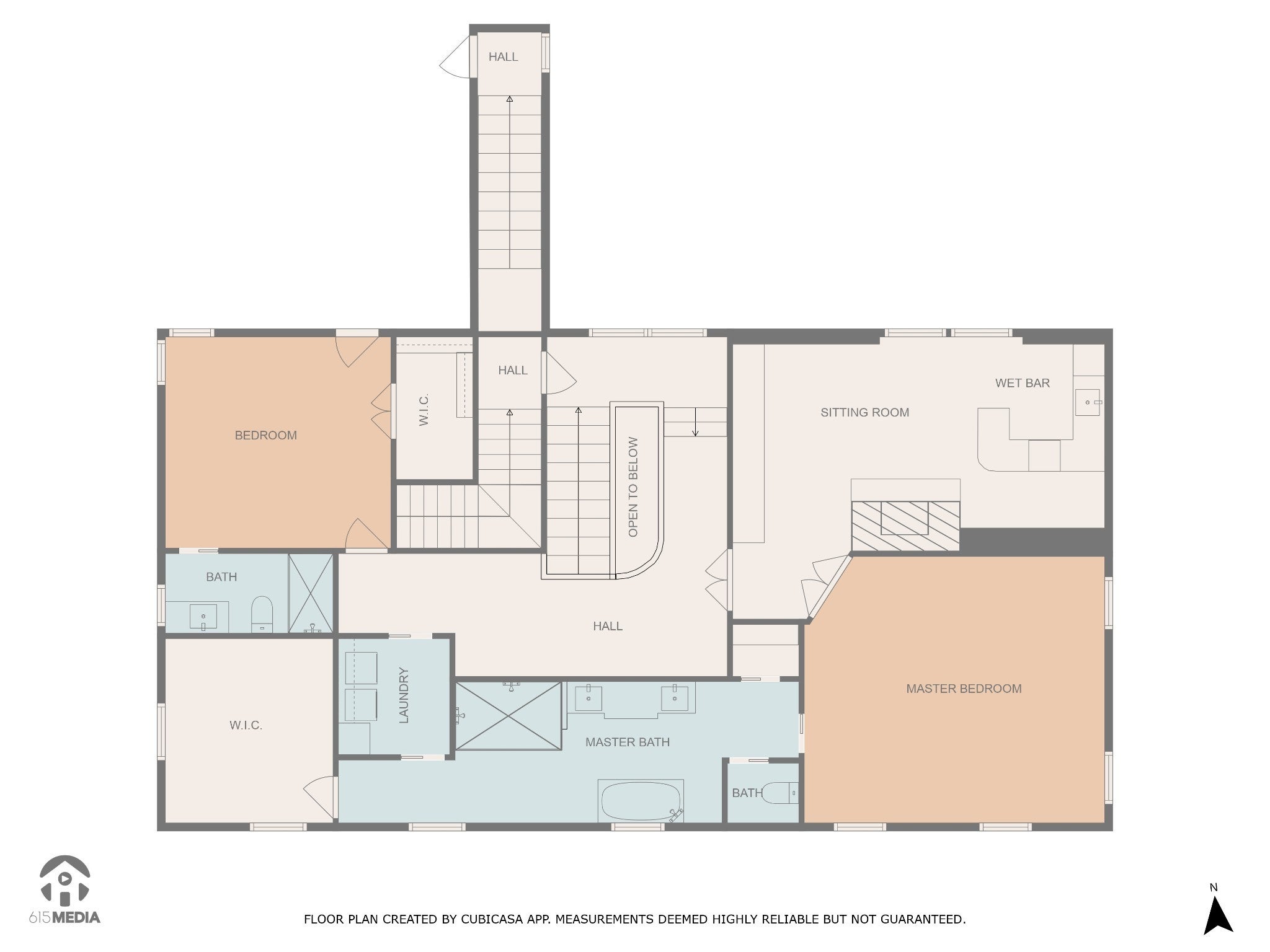
 Copyright 2025 RealTracs Solutions.
Copyright 2025 RealTracs Solutions.