$4,399,274 - 817 Burton Point Rd, Mount Juliet
- 6
- Bedrooms
- 4
- Baths
- 9,626
- SQ. Feet
- 1.38
- Acres
One of the most unique and beautiful homes on the lake, this stunning French Mediterranean estate sits on a private, pristine OHL peninsula offering 270 degree views of water. 111 of the 119 windows view the lake! The home has secret rooms and passages. Deep-scraped wood floors throughout. So many windows! Dock permitted. World-class media room. Game room with glass garage door opens to the unique integrated screen lake room upstairs. Lower gym also has a huge glass garage door that opens to the lake while you work out. Motorized screens on the back veranda and a huge triple sliding glass door bring the outdoors in and effectively double the living room. Home comes with kayaks, paddles and vests. Fully appointed separate guest apartment above the detached garage great for guests. Being sold by original designers/owners.
Essential Information
-
- MLS® #:
- 2809114
-
- Price:
- $4,399,274
-
- Bedrooms:
- 6
-
- Bathrooms:
- 4.00
-
- Full Baths:
- 3
-
- Half Baths:
- 2
-
- Square Footage:
- 9,626
-
- Acres:
- 1.38
-
- Year Built:
- 2016
-
- Type:
- Residential
-
- Sub-Type:
- Single Family Residence
-
- Style:
- Tudor
-
- Status:
- Active
Community Information
-
- Address:
- 817 Burton Point Rd
-
- Subdivision:
- Port Spencer II
-
- City:
- Mount Juliet
-
- County:
- Wilson County, TN
-
- State:
- TN
-
- Zip Code:
- 37122
Amenities
-
- Utilities:
- Electricity Available, Water Available
-
- Parking Spaces:
- 6
-
- # of Garages:
- 4
-
- Garages:
- Garage Door Opener, Garage Faces Front, Concrete, Driveway, Parking Pad
-
- View:
- Lake, Water
-
- Is Waterfront:
- Yes
Interior
-
- Interior Features:
- Ceiling Fan(s), Central Vacuum, Extra Closets, In-Law Floorplan, Smart Light(s), Smart Thermostat, Storage, Walk-In Closet(s)
-
- Appliances:
- Built-In Electric Oven, Built-In Electric Range, Dishwasher, Disposal, Microwave, Refrigerator, Water Purifier
-
- Heating:
- Central, Electric, Natural Gas, Other
-
- Cooling:
- Central Air, Electric
-
- Fireplace:
- Yes
-
- # of Fireplaces:
- 1
-
- # of Stories:
- 3
Exterior
-
- Exterior Features:
- Dock Permit, Carriage/Guest House, Smart Irrigation, Smart Light(s), Smart Lock(s), Sprinkler System, Storm Shelter
-
- Lot Description:
- Wooded
-
- Roof:
- Shingle
-
- Construction:
- Brick
School Information
-
- Elementary:
- West Elementary
-
- Middle:
- West Wilson Middle School
-
- High:
- Mt. Juliet High School
Additional Information
-
- Date Listed:
- March 26th, 2025
-
- Days on Market:
- 73
Listing Details
- Listing Office:
- Homecoin.com

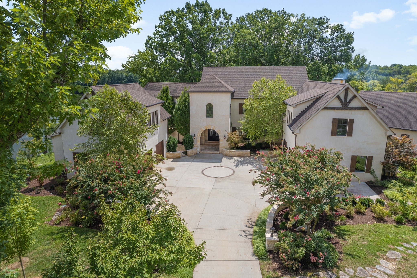
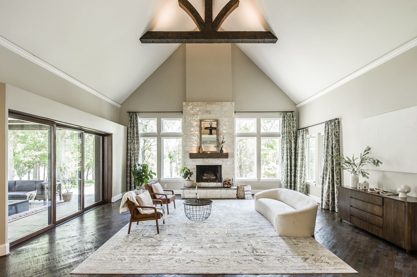
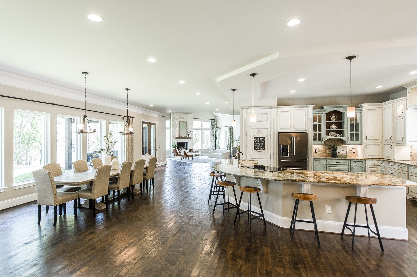
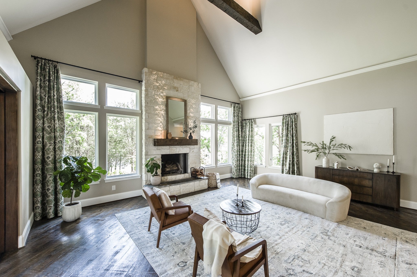
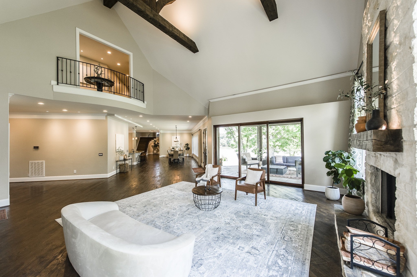
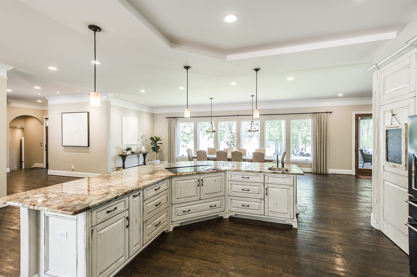
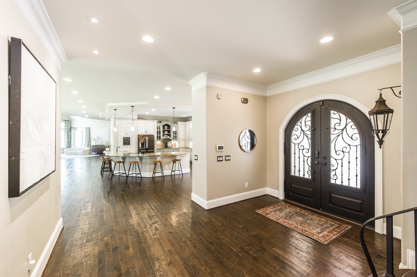
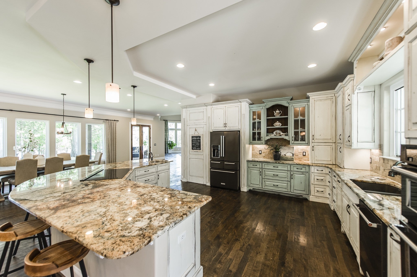
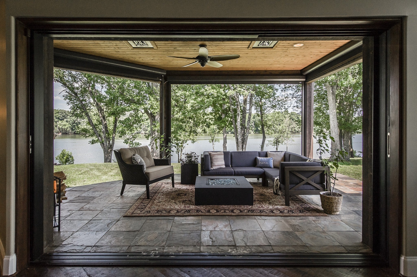
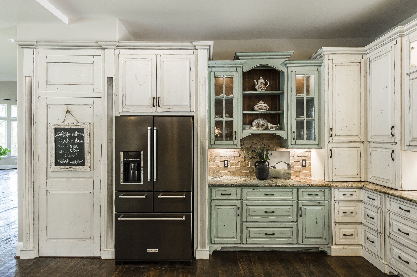
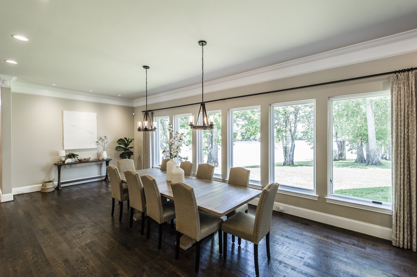

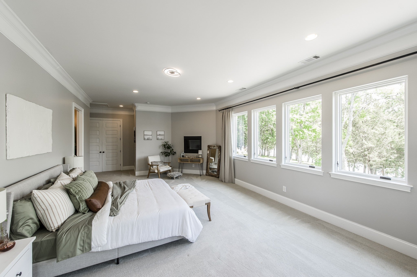
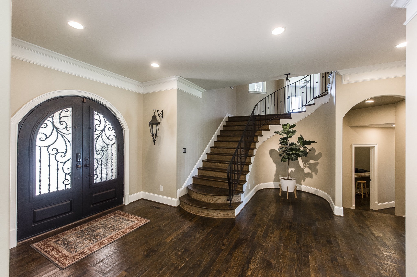
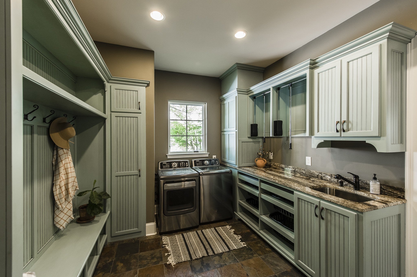
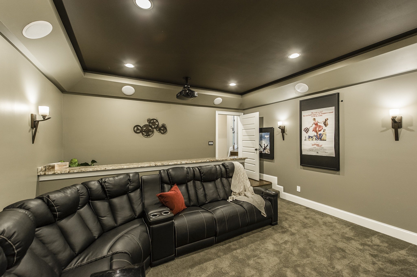
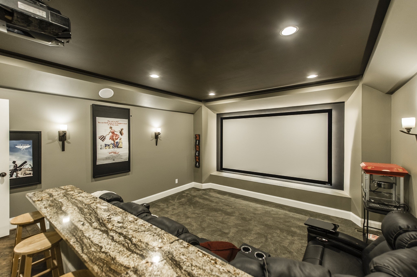
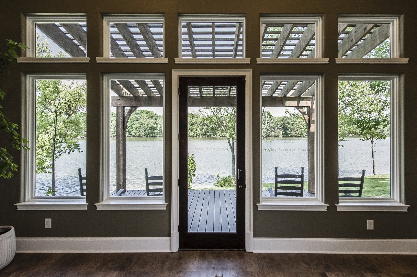
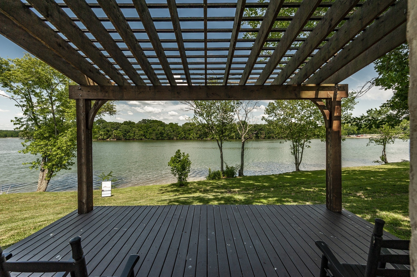

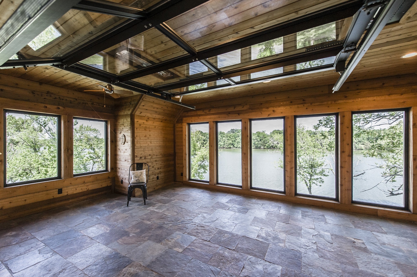
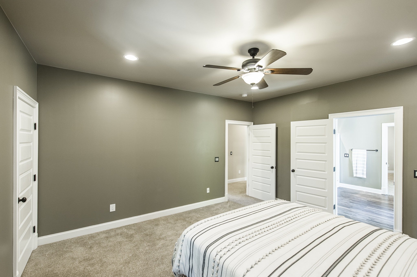
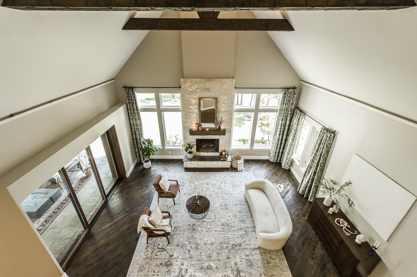
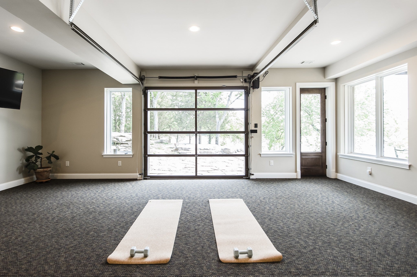
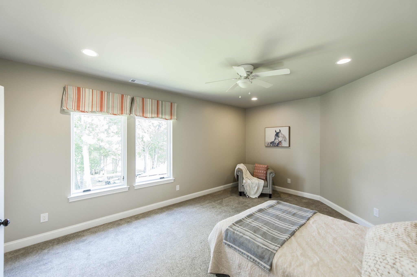
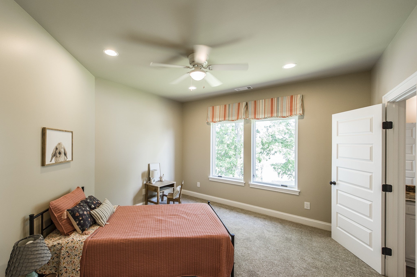
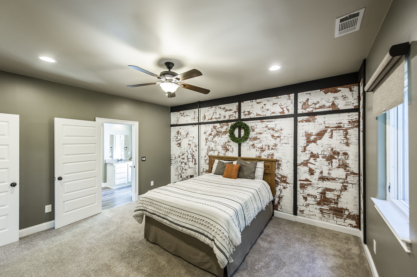
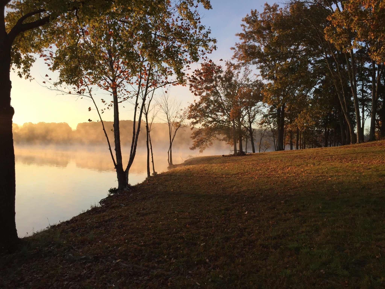
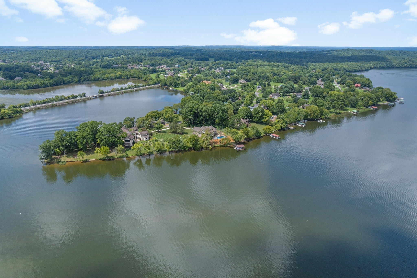
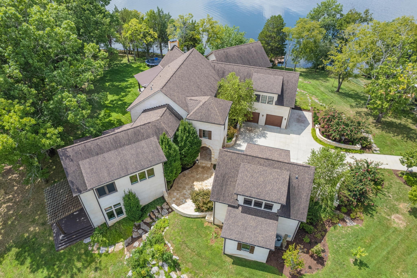
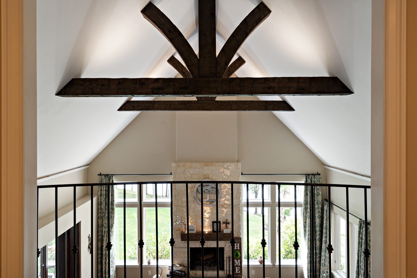
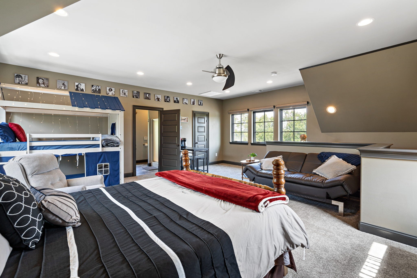
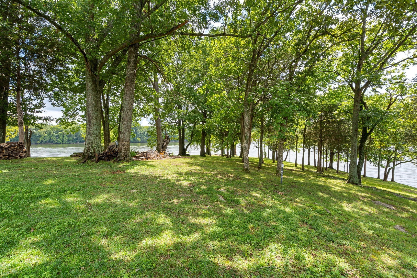

 Copyright 2025 RealTracs Solutions.
Copyright 2025 RealTracs Solutions.