$1,299,000 - 5620 Winslet Dr, Franklin
- 5
- Bedrooms
- 4½
- Baths
- 3,952
- SQ. Feet
- 0.35
- Acres
Welcome to this meticulously crafted Signature Homes, built in 2022, offering an unparalleled combination of modern design, spacious living, and exquisite attention to detail. Situated in a desirable location, this 5-bedroom, 4.5-bathroom home provides the ideal setting for both relaxation and entertaining. Upon entering, you are greeted by a grand entry foyer with floor to ceiling windows. The main living area is warm and inviting, featuring a beautiful fireplace – perfect for cozy evenings with family and friends. The thoughtfully designed open-concept floor plan seamlessly flows into the gourmet kitchen and dining area, creating an ideal space for everyday living. Each of the five spacious bedrooms is designed for comfort, with the primary suite being a true retreat complete with its own luxurious ensuite bath. Downstairs offers a secondary bedroom with a ensuite bath. Upstairs, you'll find a versatile bonus room, offering endless possibilities – whether it's a home theater, game room, or extra space for your hobbies and needs. Outdoor living is just as exceptional with a covered back patio that features its own fireplace. Additional highlights include a 3-car garage, and a porte-cochère that leads to a fully insulated third garage, offering both functionality and extra space for a home gym, extra office, storage, hobbies, and more!
Essential Information
-
- MLS® #:
- 2808798
-
- Price:
- $1,299,000
-
- Bedrooms:
- 5
-
- Bathrooms:
- 4.50
-
- Full Baths:
- 4
-
- Half Baths:
- 1
-
- Square Footage:
- 3,952
-
- Acres:
- 0.35
-
- Year Built:
- 2022
-
- Type:
- Residential
-
- Sub-Type:
- Single Family Residence
-
- Style:
- Traditional
-
- Status:
- Active
Community Information
-
- Address:
- 5620 Winslet Dr
-
- Subdivision:
- St Marlo Sec2
-
- City:
- Franklin
-
- County:
- Williamson County, TN
-
- State:
- TN
-
- Zip Code:
- 37064
Amenities
-
- Amenities:
- Clubhouse, Trail(s)
-
- Utilities:
- Electricity Available, Water Available
-
- Parking Spaces:
- 3
-
- # of Garages:
- 3
-
- Garages:
- Garage Door Opener, Attached
Interior
-
- Interior Features:
- Ceiling Fan(s), Entrance Foyer, Extra Closets, High Ceilings, Open Floorplan, Pantry, Storage, Walk-In Closet(s)
-
- Appliances:
- Electric Oven, Gas Range, Dishwasher, Disposal, Microwave
-
- Heating:
- Central, Natural Gas
-
- Cooling:
- Central Air, Electric
-
- Fireplace:
- Yes
-
- # of Fireplaces:
- 2
-
- # of Stories:
- 2
Exterior
-
- Lot Description:
- Level
-
- Construction:
- Masonite
School Information
-
- Elementary:
- Creekside Elementary School
-
- Middle:
- Fred J Page Middle School
-
- High:
- Fred J Page High School
Additional Information
-
- Date Listed:
- March 25th, 2025
-
- Days on Market:
- 94
Listing Details
- Listing Office:
- Synergy Realty Network, Llc
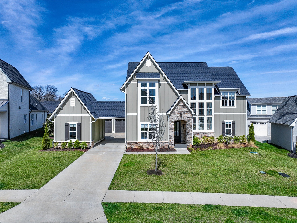
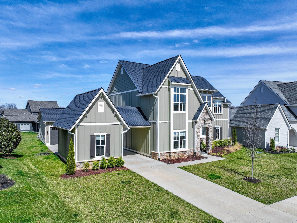
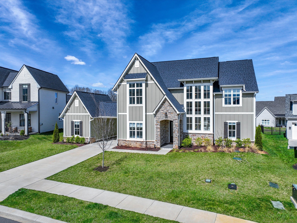
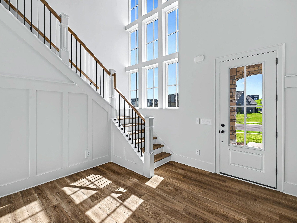
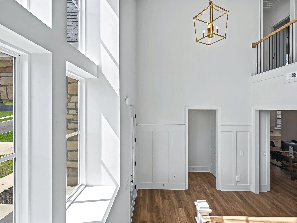
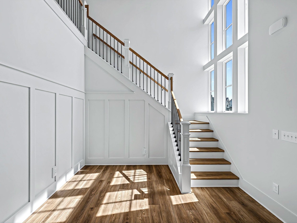
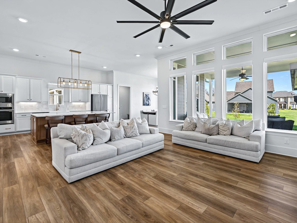
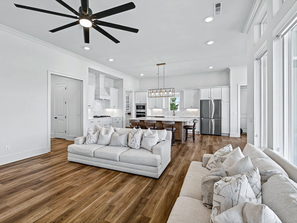
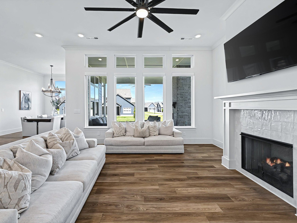
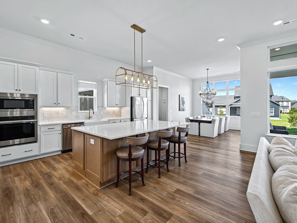
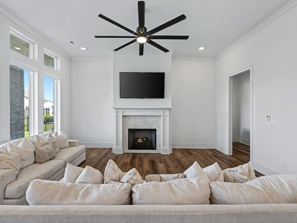
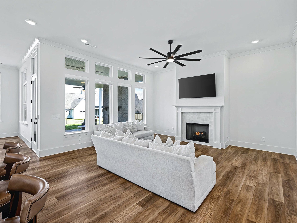
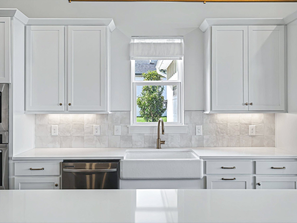
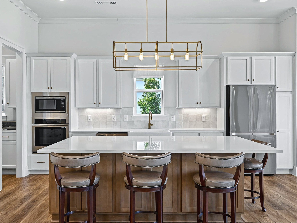
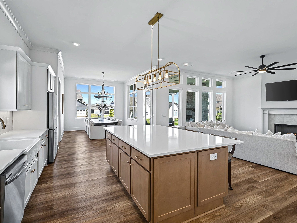
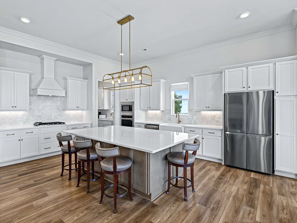
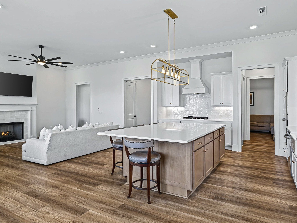
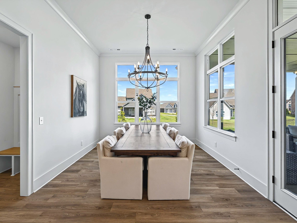
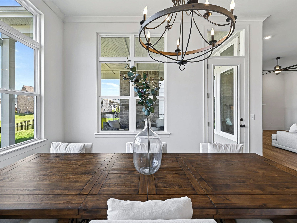
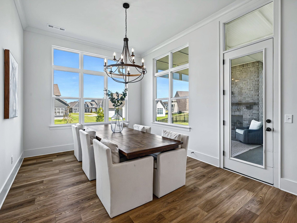
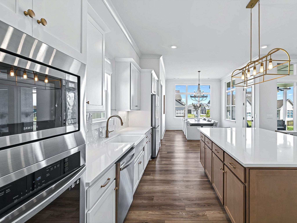
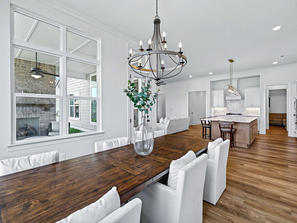
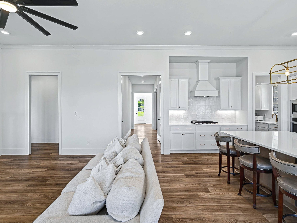
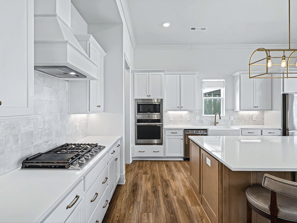
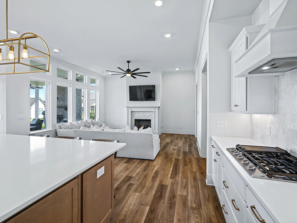
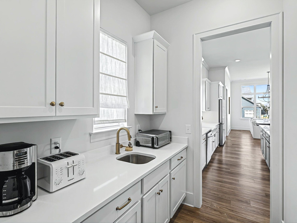
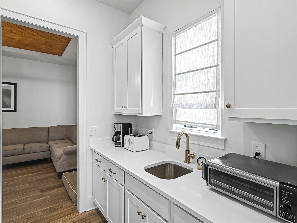
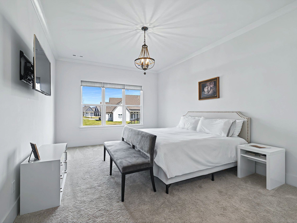
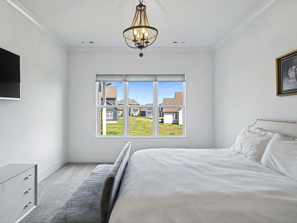
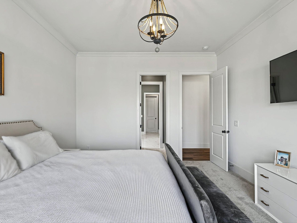
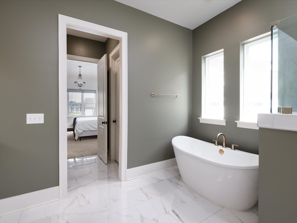
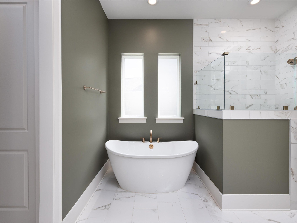
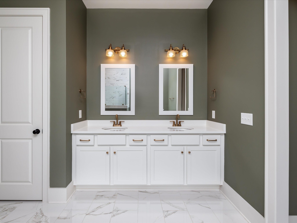
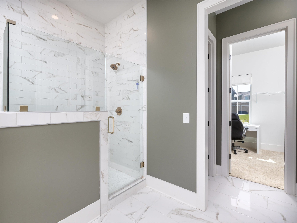
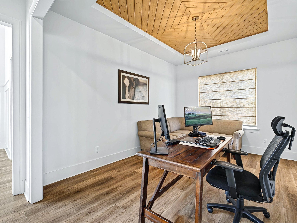
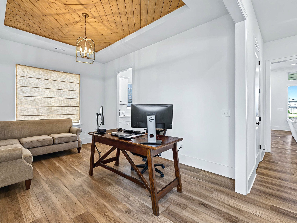
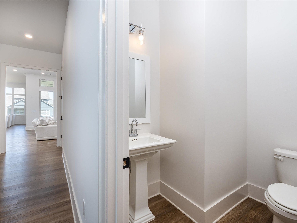
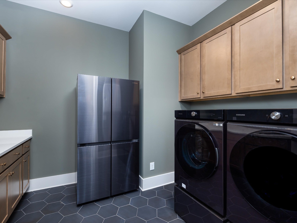
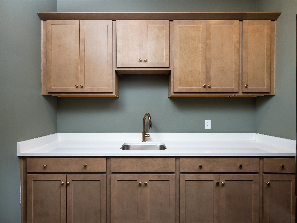
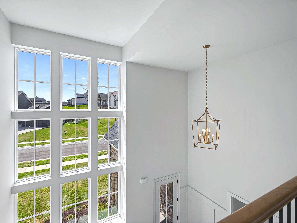
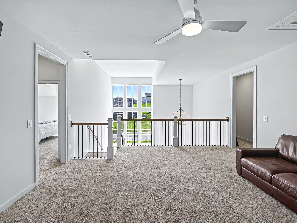
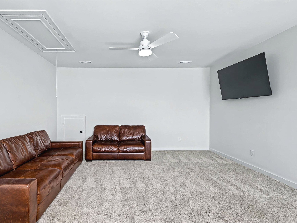
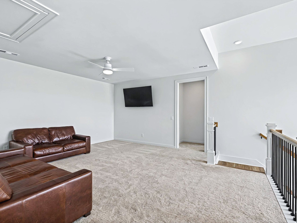
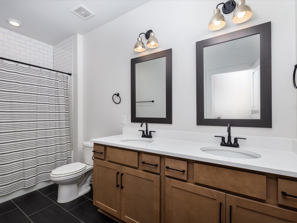
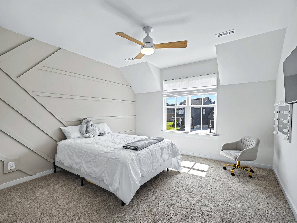
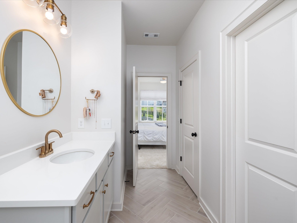
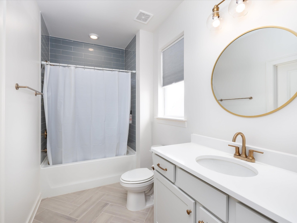
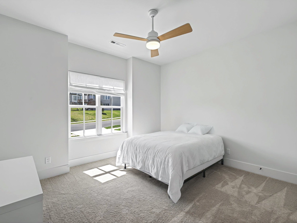
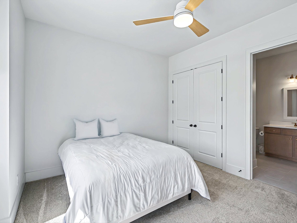
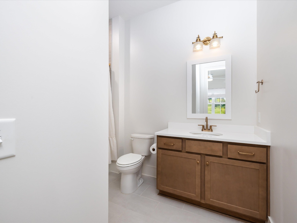
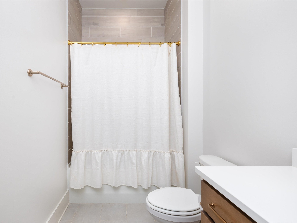
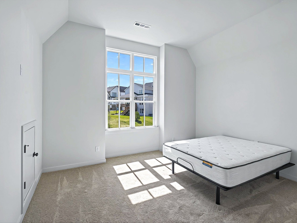
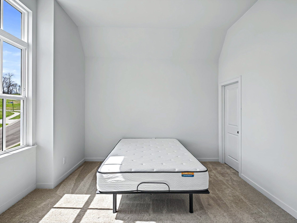
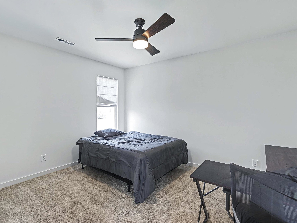
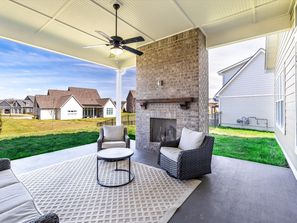
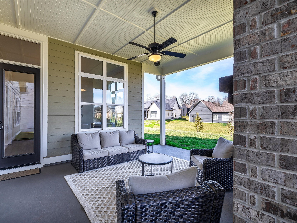
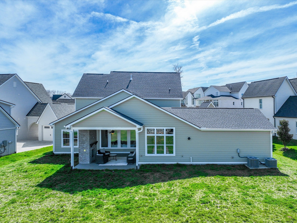
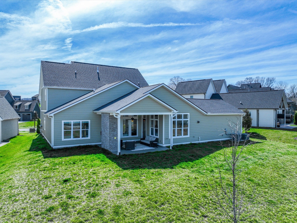
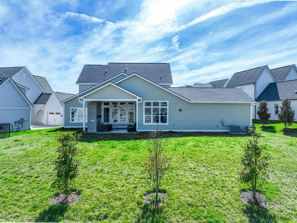
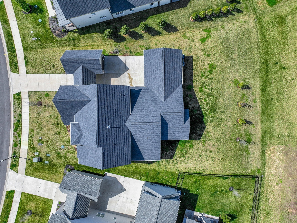
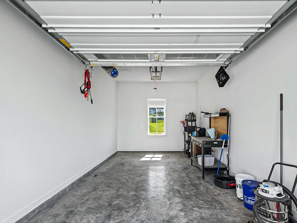
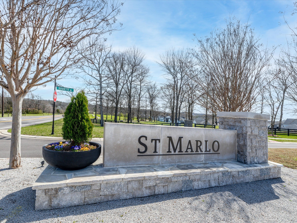
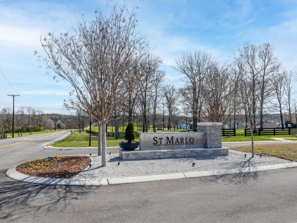
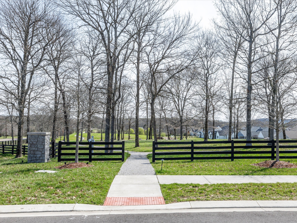
 Copyright 2025 RealTracs Solutions.
Copyright 2025 RealTracs Solutions.