$1,899,900 - 6043 Porters Union Way, Arrington
- 5
- Bedrooms
- 6
- Baths
- 4,988
- SQ. Feet
- 0.55
- Acres
Exceptional Value in Hardeman Springs! Enjoy the scenic drive through Williamson County to your custom-built home, where luxury and comfort blend seamlessly. This thoughtfully designed residence boasts upgraded features and open living spaces, including a main-level owner’s retreat with a spa-like bath and extra-large closet. The main floor also includes a second bedroom, private study, and a spacious family room with a fireplace, which flows effortlessly into the chef’s kitchen. Sliding doors lead to a screened-in covered porch with fireplace, perfect for year-round relaxation. A large walk-in pantry and coffee bar, upgraded window treatments and light fixtures, and a convenient rear foyer ideal for a future pool bath add to the home’s functionality. Upstairs, every bedroom connects to a full bath, while a large bonus room offers additional living space. Don’t miss the unfinished storage spaces which can be finished out to add additional living space. The 3-car garage provides ample storage, and the spacious backyard is ready for a future pool. Professionally designed landscape lighting and full-yard irrigation enhance the home’s curb appeal. Enjoy community amenities and easy access to Franklin, Murfreesboro, and Nolensville.
Essential Information
-
- MLS® #:
- 2808763
-
- Price:
- $1,899,900
-
- Bedrooms:
- 5
-
- Bathrooms:
- 6.00
-
- Full Baths:
- 5
-
- Half Baths:
- 2
-
- Square Footage:
- 4,988
-
- Acres:
- 0.55
-
- Year Built:
- 2022
-
- Type:
- Residential
-
- Sub-Type:
- Single Family Residence
-
- Style:
- Traditional
-
- Status:
- Active
Community Information
-
- Address:
- 6043 Porters Union Way
-
- Subdivision:
- Hardeman Springs Sec2
-
- City:
- Arrington
-
- County:
- Williamson County, TN
-
- State:
- TN
-
- Zip Code:
- 37014
Amenities
-
- Amenities:
- Park, Pool, Sidewalks, Underground Utilities
-
- Utilities:
- Electricity Available, Water Available
-
- Parking Spaces:
- 3
-
- # of Garages:
- 3
-
- Garages:
- Garage Door Opener, Attached, Driveway
Interior
-
- Interior Features:
- Bookcases, Built-in Features, Ceiling Fan(s), Entrance Foyer, Extra Closets, Open Floorplan, Pantry, Storage, Walk-In Closet(s), Wet Bar, High Speed Internet, Kitchen Island
-
- Appliances:
- Double Oven, Electric Oven, Gas Range, Dishwasher, Disposal, Ice Maker, Microwave, Refrigerator, Stainless Steel Appliance(s)
-
- Heating:
- Central, Natural Gas
-
- Cooling:
- Central Air, Electric
-
- Fireplace:
- Yes
-
- # of Fireplaces:
- 2
-
- # of Stories:
- 2
Exterior
-
- Lot Description:
- Level
-
- Roof:
- Shingle
-
- Construction:
- Brick
School Information
-
- Elementary:
- Arrington Elementary School
-
- Middle:
- Fred J Page Middle School
-
- High:
- Fred J Page High School
Additional Information
-
- Date Listed:
- March 26th, 2025
-
- Days on Market:
- 86
Listing Details
- Listing Office:
- Onward Real Estate
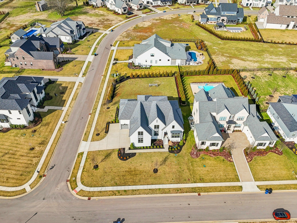
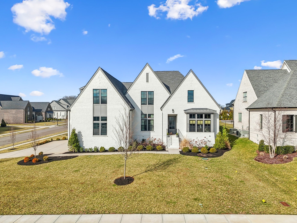
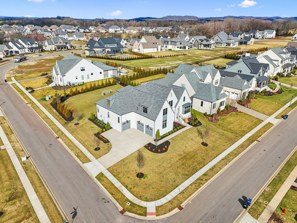
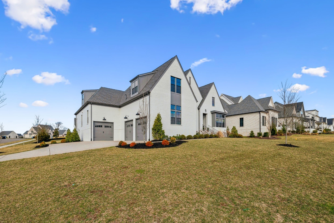
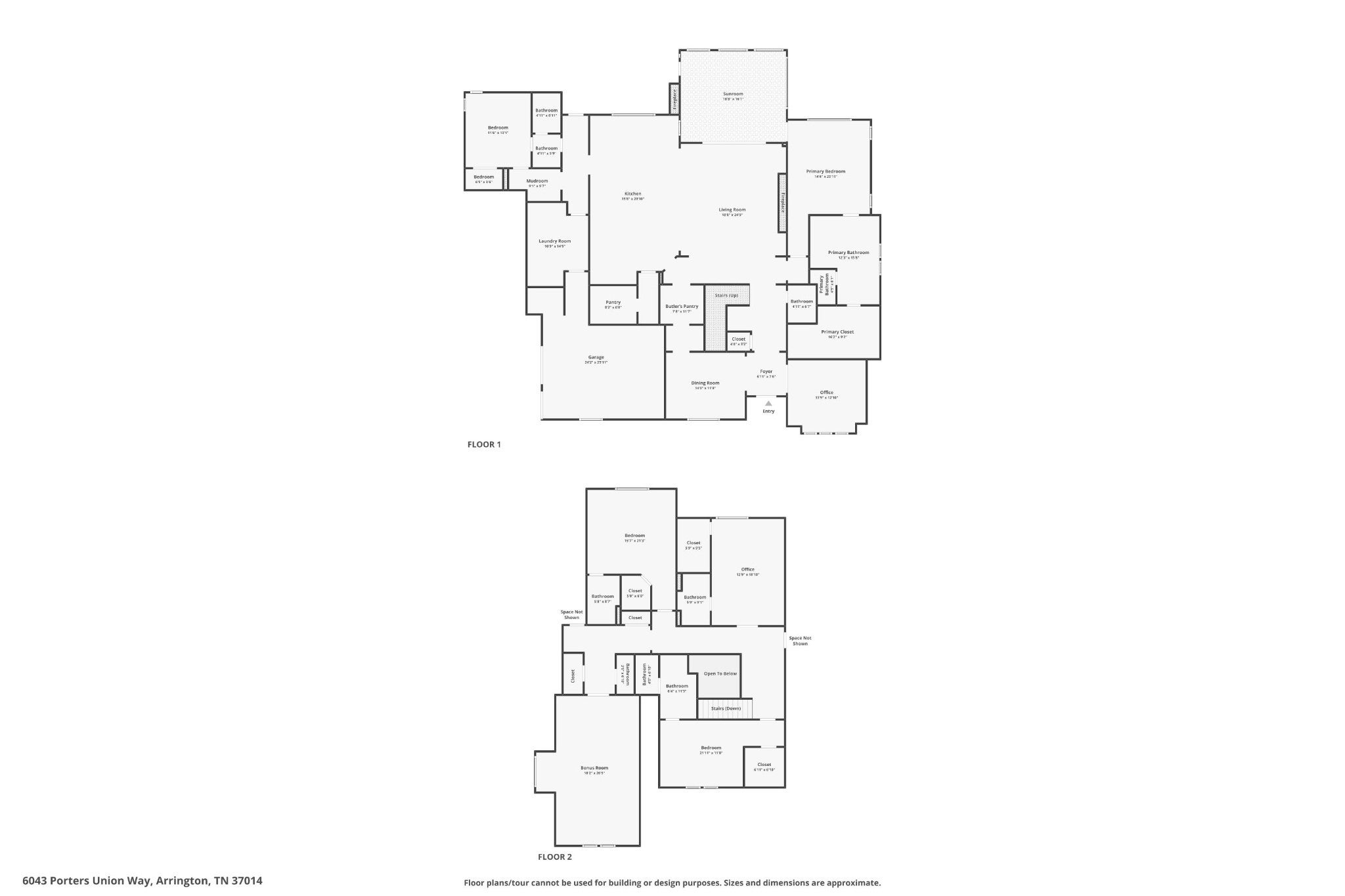
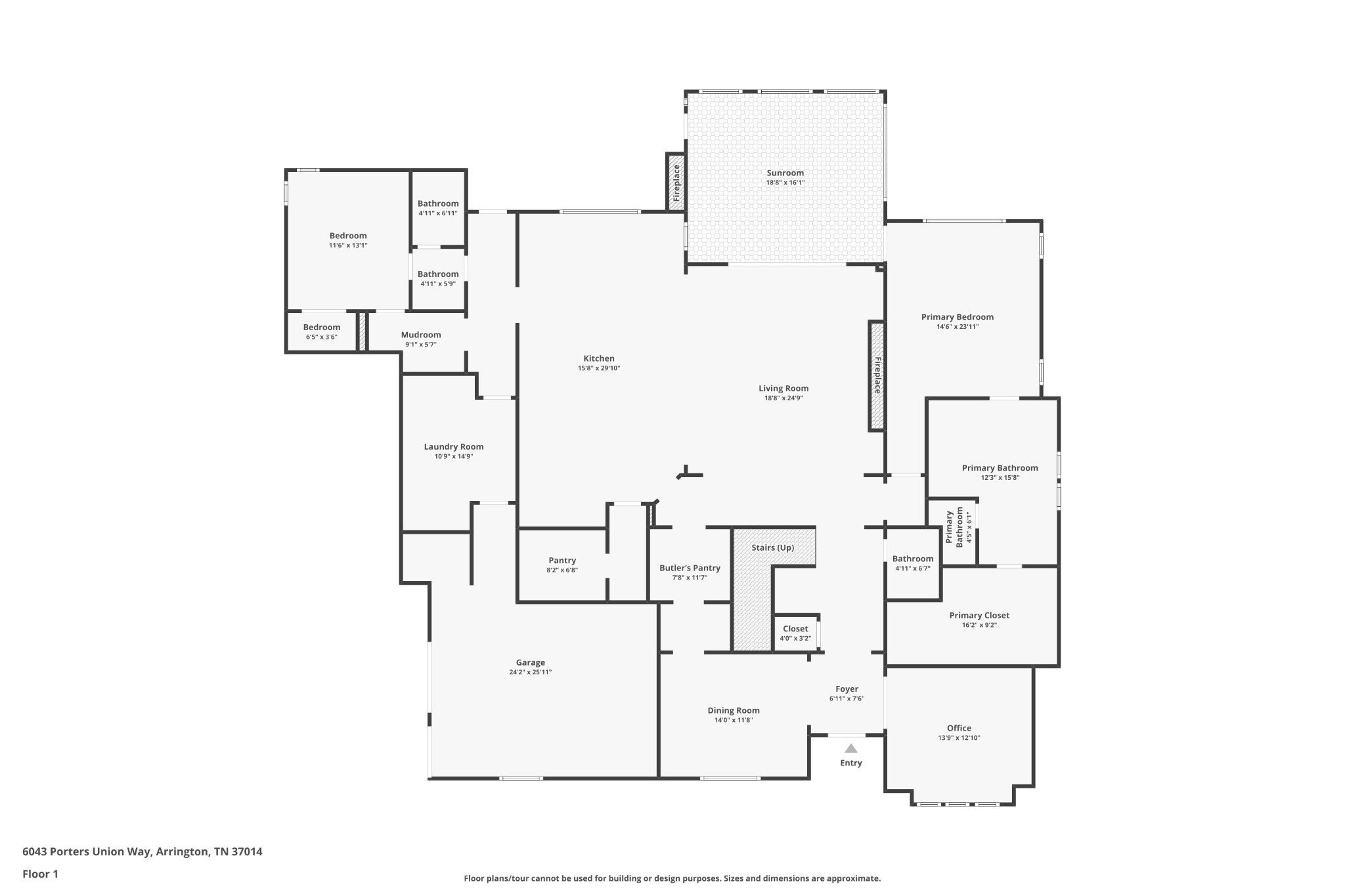
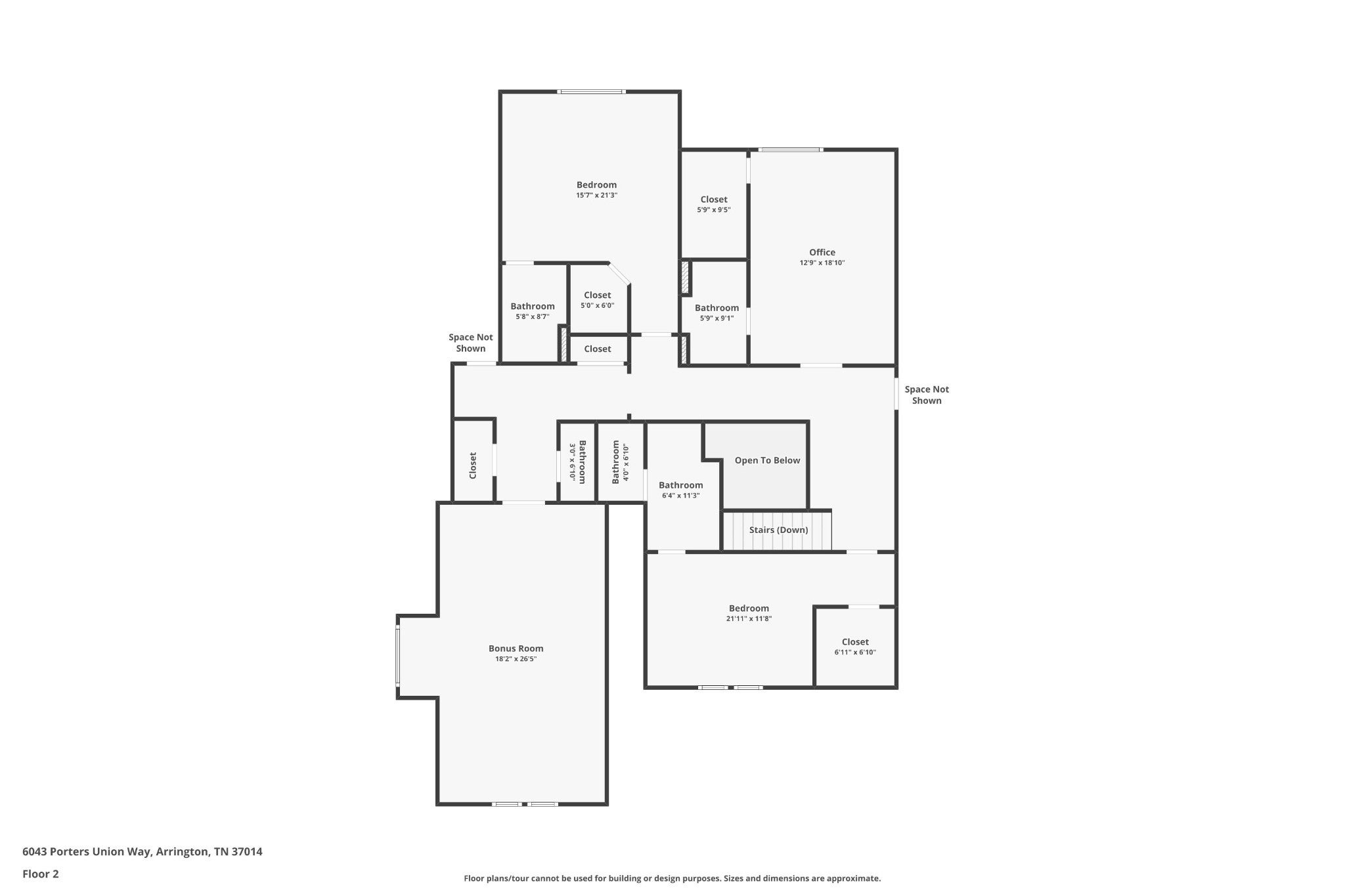
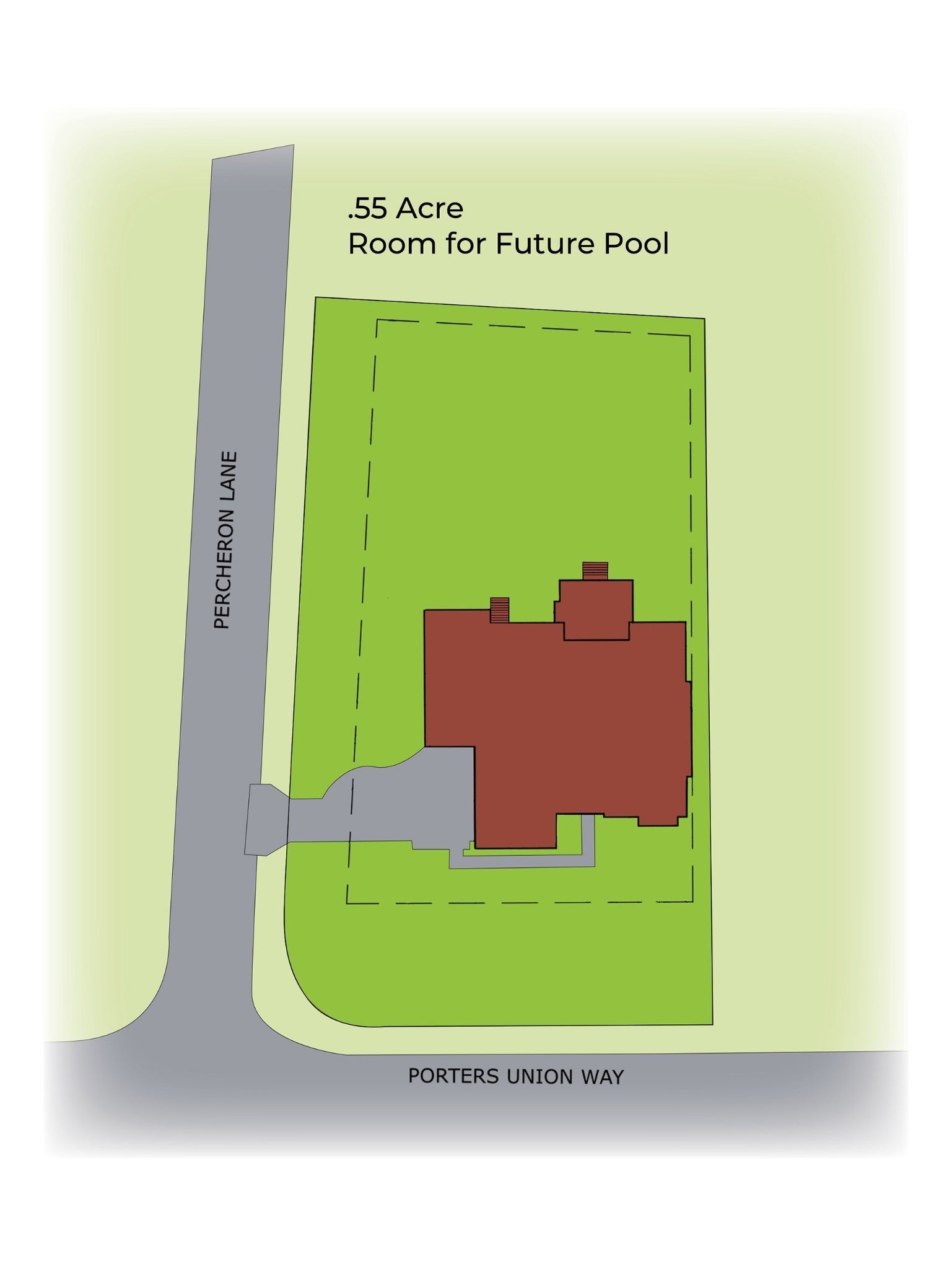
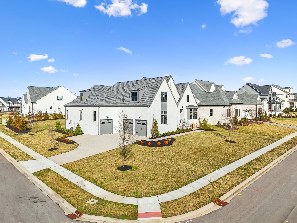
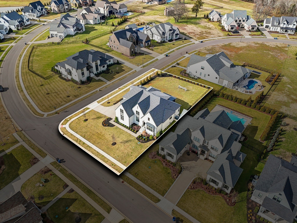
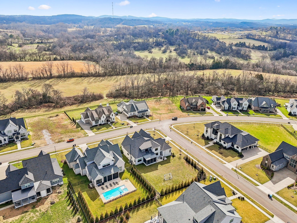
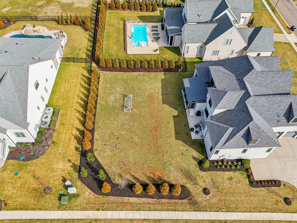
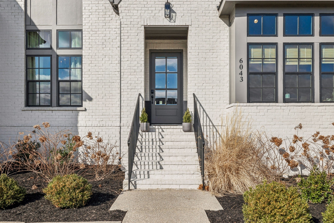
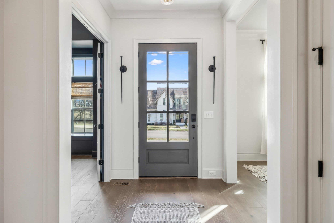
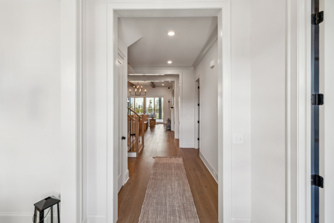
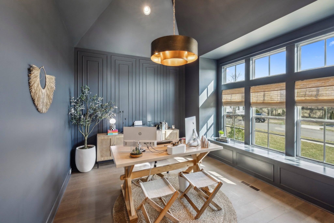
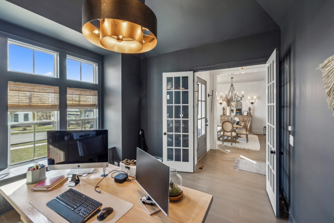
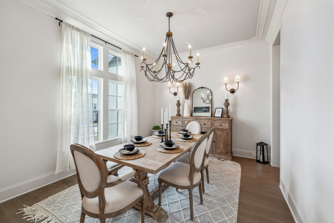
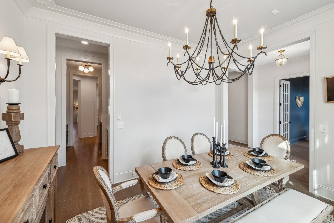
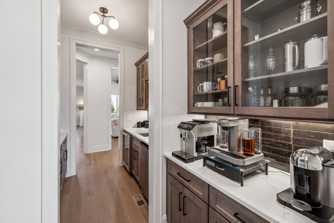
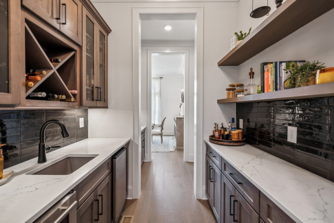
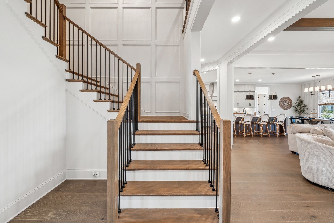
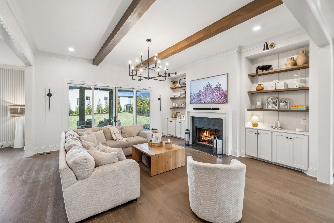
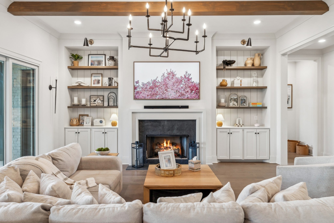
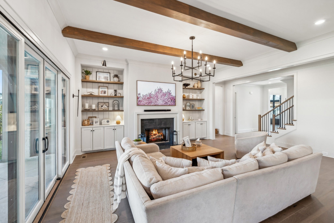
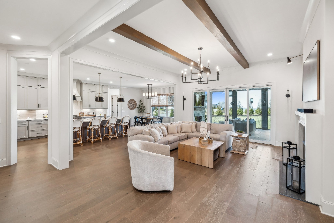
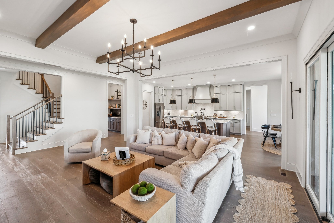
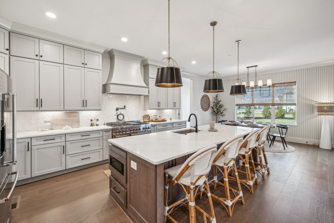
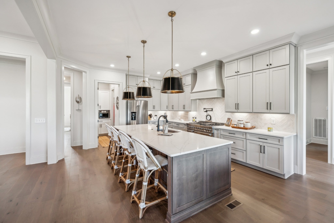
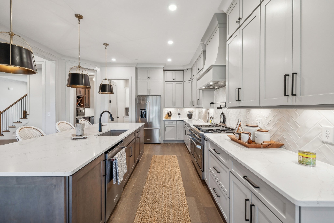
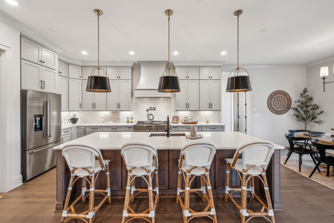
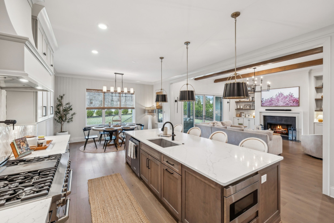
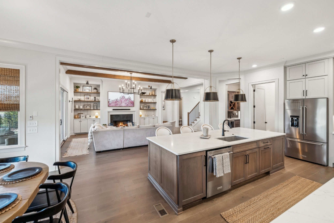
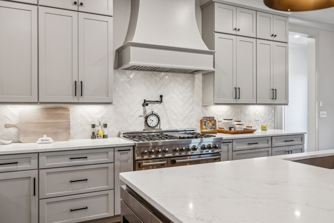
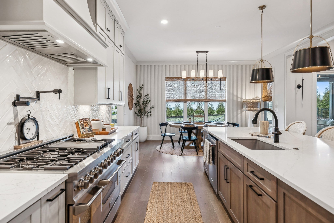
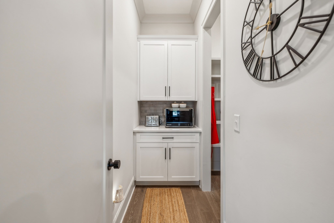
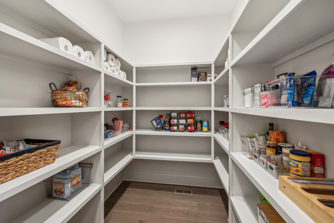
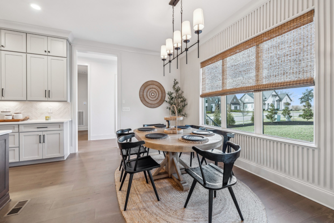
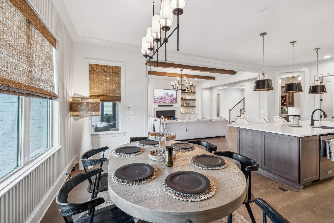
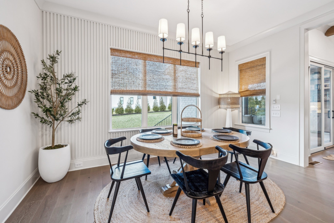
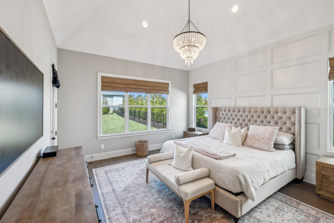
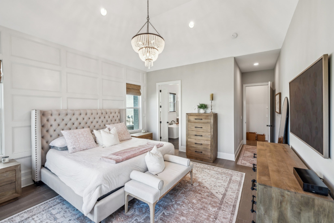
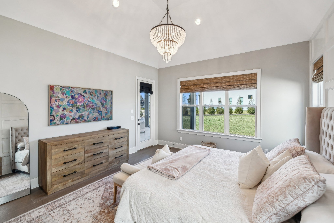
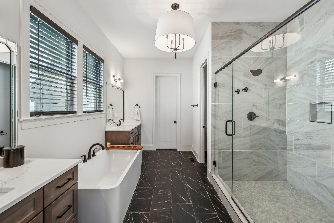
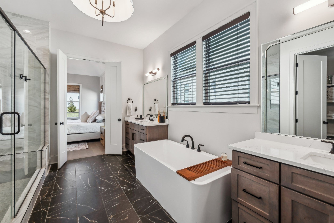
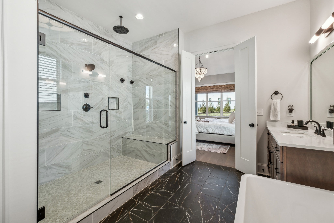
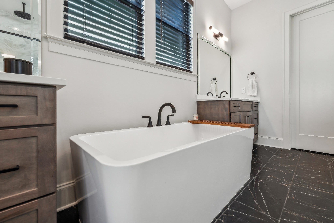
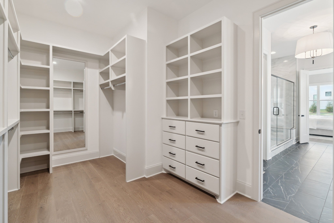
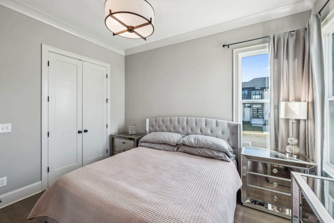
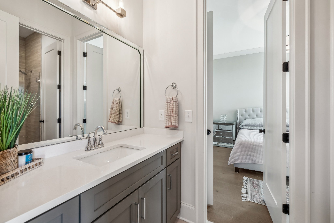
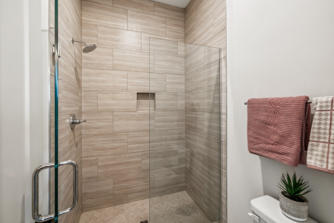
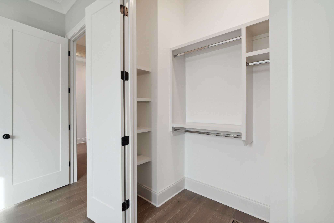
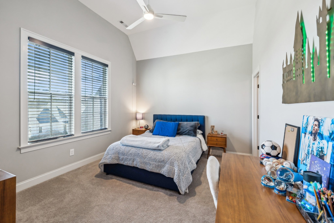
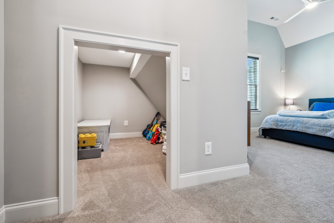
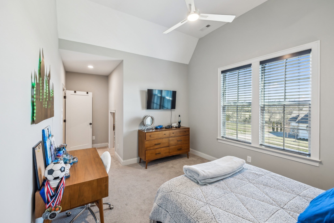
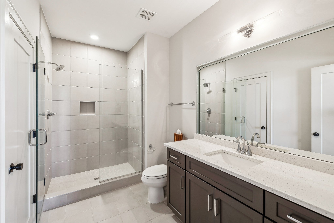
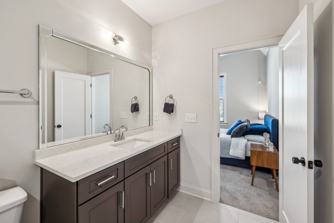
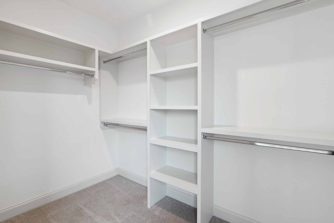
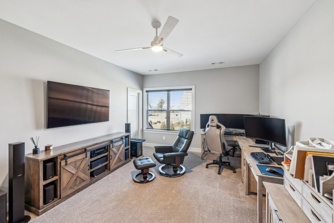
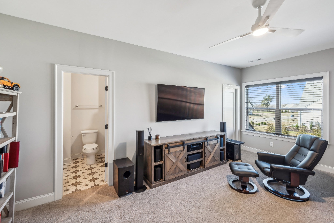
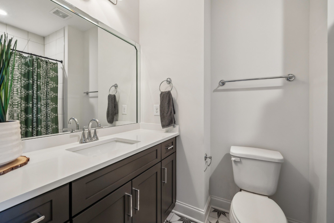
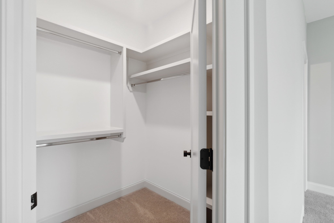
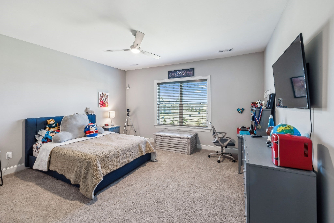
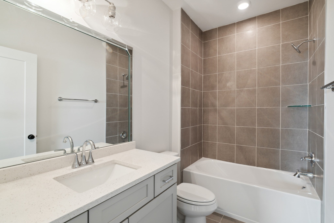
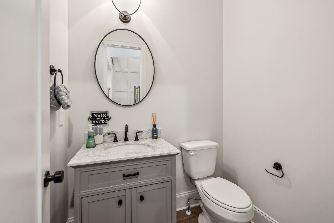
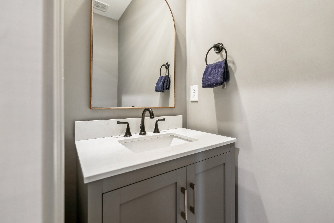
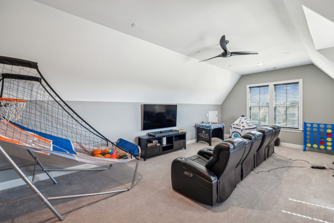
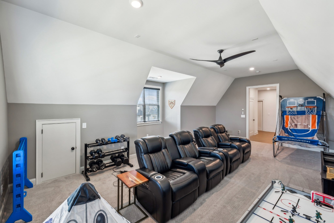
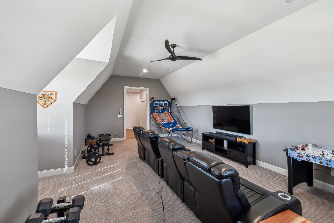
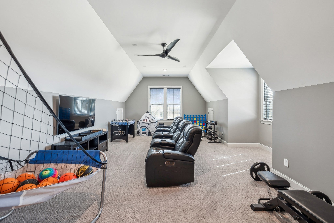
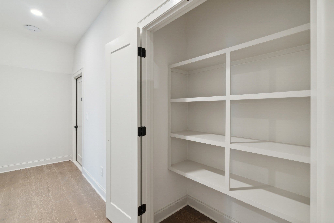
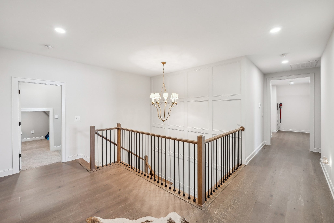
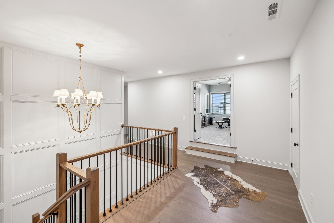
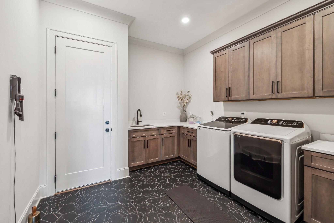
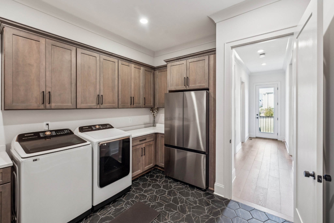
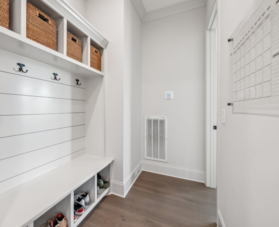
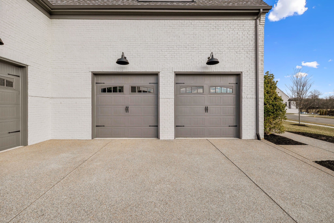
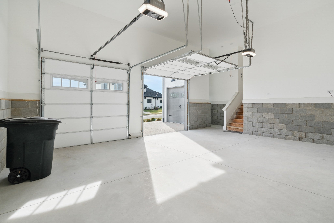
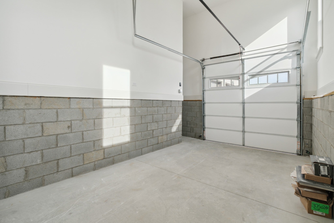
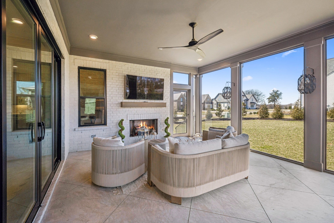
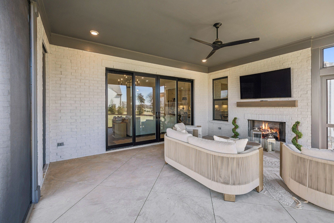
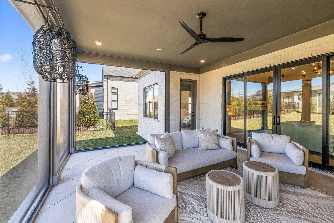
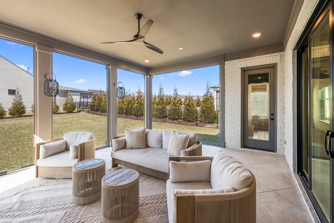
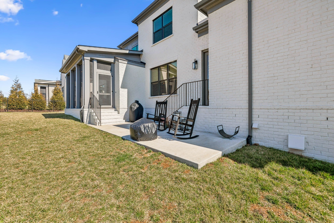
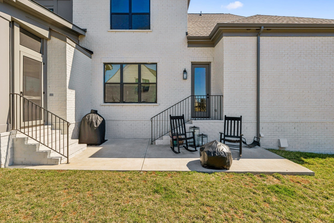
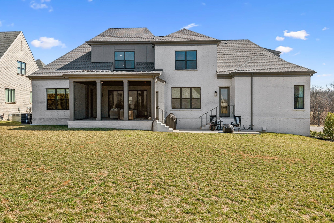
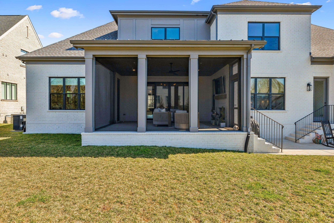
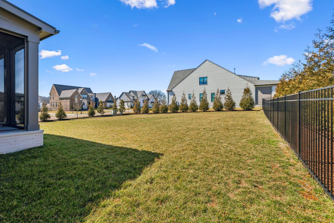
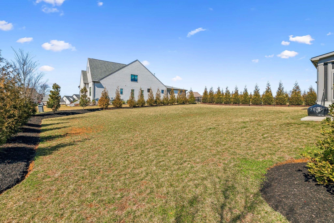
 Copyright 2025 RealTracs Solutions.
Copyright 2025 RealTracs Solutions.