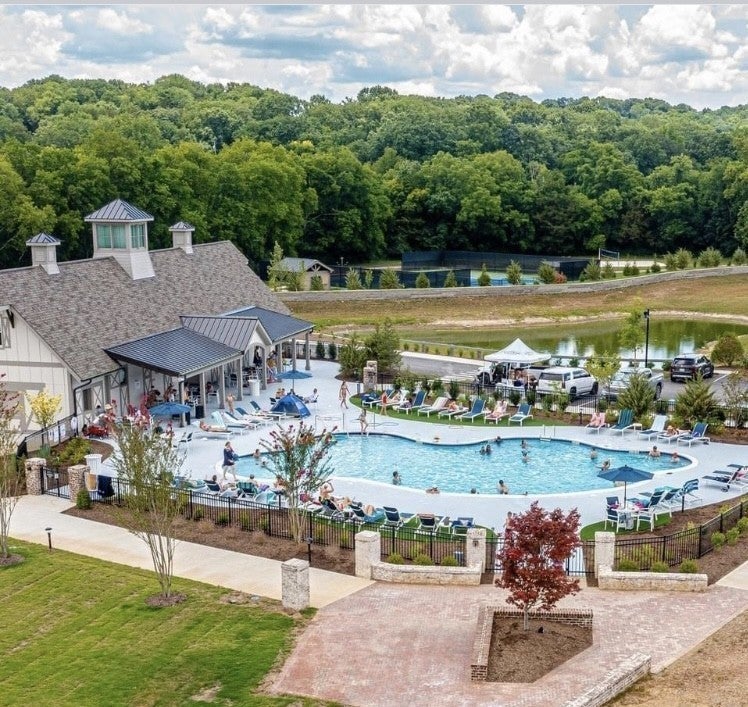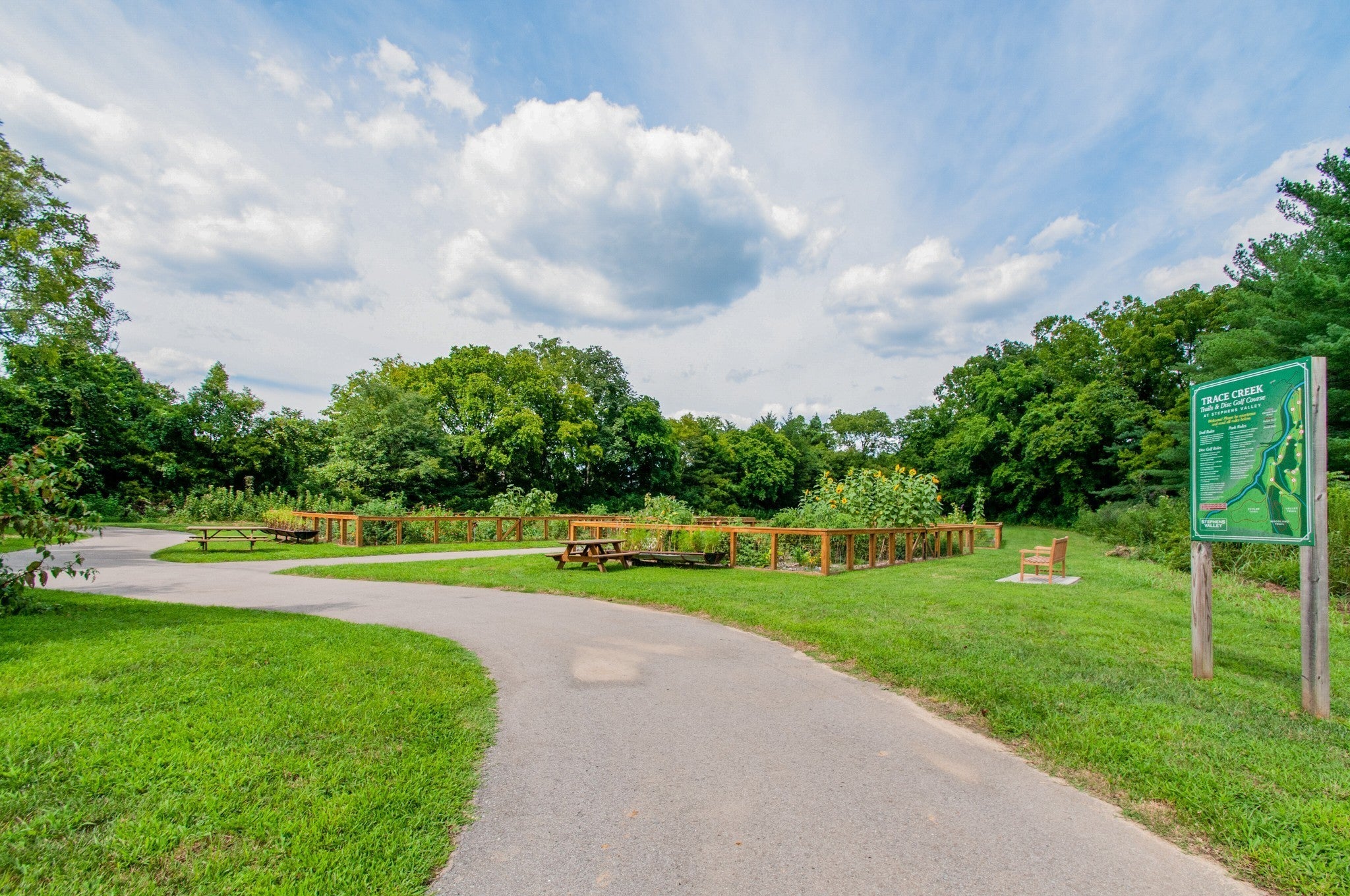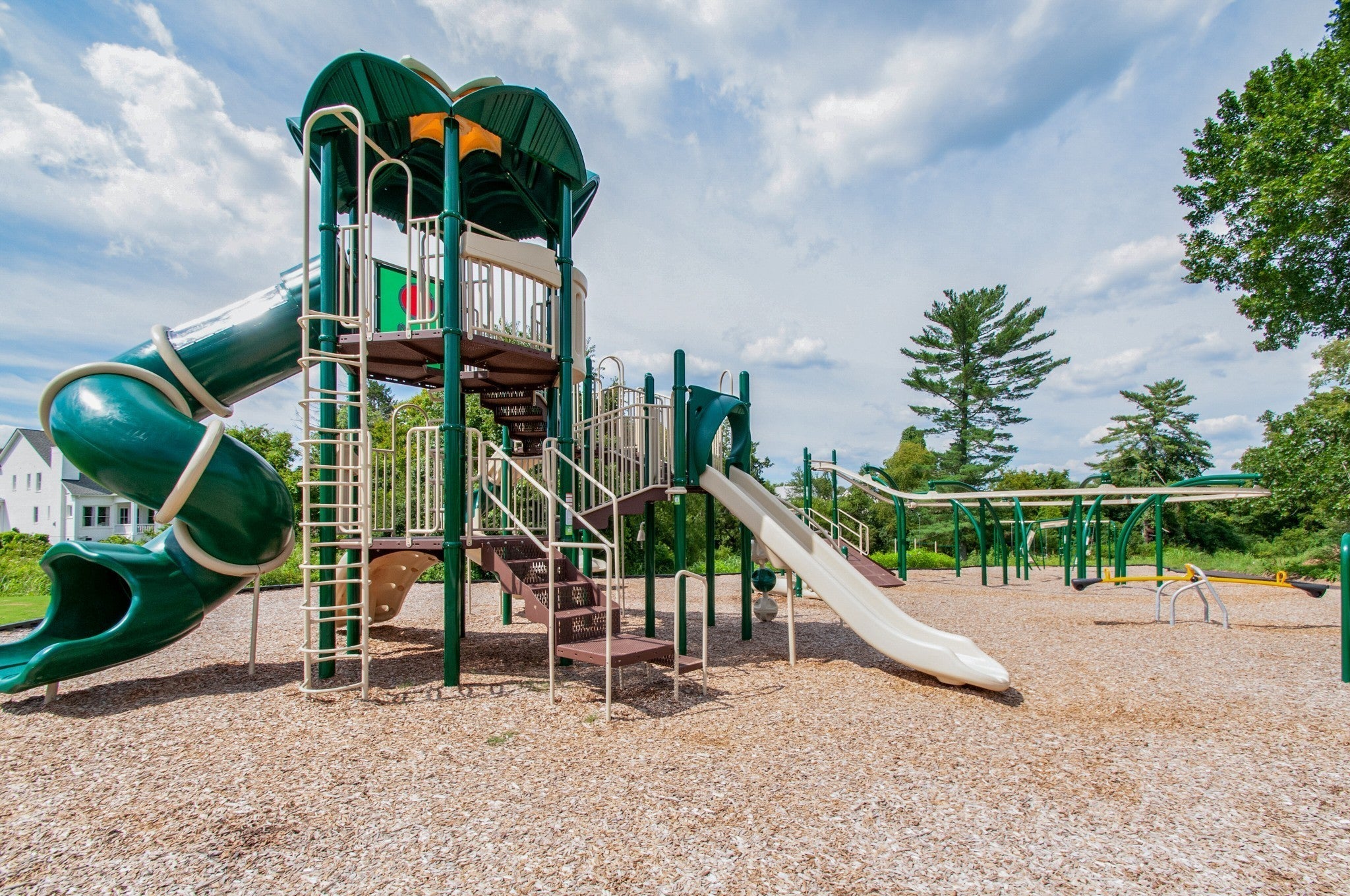$1,512,941 - 7039 Kinderhook Rd, Nashville
- 4
- Bedrooms
- 4
- Baths
- 3,500
- SQ. Feet
- 2025
- Year Built
Experience Southern Coastal charm in this stunning custom home by DeFatta Custom Homes, nestled in the sought-after Stephens Valley community. Perfectly positioned on a level homesite, this residence offers scenic front porch views of the rolling Natchez Trace Hills. This thoughtfully designed home features 4 spacious bedrooms, including 2 on the main level, 3 full baths, and 2 half baths. The bright and airy foyer welcomes you with soaring ceilings and abundant natural light. The gourmet kitchen is a chef’s dream, complete with a large working pantry that includes a beverage refrigerator, microwave, and prep sink. Retreat to the luxurious primary suite with vaulted ceilings, dual walk-in closets, and a spa-inspired bath. Upstairs, you’ll find 2 additional bedrooms, a dedicated office, and a versatile bonus room—perfect for work or play. Enjoy seamless indoor-outdoor living with expansive porches designed for entertaining or relaxing while soaking in the serene views.
Essential Information
-
- MLS® #:
- 2808013
-
- Price:
- $1,512,941
-
- Bedrooms:
- 4
-
- Bathrooms:
- 4.00
-
- Full Baths:
- 3
-
- Half Baths:
- 2
-
- Square Footage:
- 3,500
-
- Acres:
- 0.00
-
- Year Built:
- 2025
-
- Type:
- Residential
-
- Sub-Type:
- Single Family Residence
-
- Status:
- Under Contract - Not Showing
Community Information
-
- Address:
- 7039 Kinderhook Rd
-
- Subdivision:
- Stephens Valley
-
- City:
- Nashville
-
- County:
- Williamson County, TN
-
- State:
- TN
-
- Zip Code:
- 37221
Amenities
-
- Amenities:
- Dog Park, Park, Playground, Pool, Sidewalks, Tennis Court(s), Underground Utilities, Trail(s)
-
- Utilities:
- Water Available
-
- Parking Spaces:
- 3
-
- # of Garages:
- 3
-
- Garages:
- Garage Door Opener, Garage Faces Rear
Interior
-
- Interior Features:
- Entrance Foyer, Extra Closets, High Ceilings, Open Floorplan, Pantry, Walk-In Closet(s), Kitchen Island
-
- Appliances:
- Double Oven, Gas Range, Dishwasher, Disposal, ENERGY STAR Qualified Appliances, Microwave, Refrigerator
-
- Heating:
- Central
-
- Cooling:
- Central Air
-
- # of Stories:
- 2
Exterior
-
- Exterior Features:
- Balcony
-
- Lot Description:
- Level
-
- Construction:
- Brick
School Information
-
- Elementary:
- Westwood Elementary School
-
- Middle:
- Fairview Middle School
-
- High:
- Fairview High School
Additional Information
-
- Days on Market:
- 91
Listing Details
- Listing Office:
- Onward Real Estate



 Copyright 2025 RealTracs Solutions.
Copyright 2025 RealTracs Solutions.