$975,000 - 103 Saddlewalk Dr, Spring Hill
- 4
- Bedrooms
- 3½
- Baths
- 3,024
- SQ. Feet
- 2024
- Year Built
Better than New! This young home is priced well below new construction base price..this home already has the upgrades included! All kitchen appliances and washer and dryer are included. If you're needing to get into your new home quick...there's no wait time! This home is move-in ready! Highly motivated seller will pay for a 2-1 rate buy down with a full price offer. This impressive corner lot home boasts over 3,000 square feet of elegant living space, featuring 4 spacious bedrooms and 3.5 bathrooms. The primary suite is conveniently located on the ground floor, offering a private retreat. Enjoy the added convenience of a ground-level laundry room and a spacious 3-car garage. Located just minutes from I-65 for easy commuting and situated within the highly sought-after Williamson County School district. Up to 1% lender credit on the loan amount when buyer uses Seller's Preferred Lender.
Essential Information
-
- MLS® #:
- 2806752
-
- Price:
- $975,000
-
- Bedrooms:
- 4
-
- Bathrooms:
- 3.50
-
- Full Baths:
- 3
-
- Half Baths:
- 1
-
- Square Footage:
- 3,024
-
- Acres:
- 0.00
-
- Year Built:
- 2024
-
- Type:
- Residential
-
- Sub-Type:
- Single Family Residence
-
- Style:
- Cottage
-
- Status:
- Active
Community Information
-
- Address:
- 103 Saddlewalk Dr
-
- Subdivision:
- Saddlewalk at June Lake
-
- City:
- Spring Hill
-
- County:
- Williamson County, TN
-
- State:
- TN
-
- Zip Code:
- 37174
Amenities
-
- Amenities:
- Clubhouse, Fitness Center, Playground, Pool, Underground Utilities, Trail(s)
-
- Utilities:
- Electricity Available, Water Available
-
- Parking Spaces:
- 3
-
- # of Garages:
- 3
-
- Garages:
- Garage Door Opener, Alley Access
Interior
-
- Interior Features:
- Ceiling Fan(s), Entrance Foyer, Extra Closets, Pantry, Walk-In Closet(s), Primary Bedroom Main Floor
-
- Appliances:
- Dishwasher, Disposal, Dryer, Microwave, Refrigerator, Washer, Built-In Electric Oven, Cooktop, Smart Appliance(s)
-
- Heating:
- Heat Pump, Natural Gas
-
- Cooling:
- Central Air, Electric
-
- Fireplace:
- Yes
-
- # of Fireplaces:
- 1
-
- # of Stories:
- 2
Exterior
-
- Roof:
- Shake, Wood
-
- Construction:
- Fiber Cement, Brick
School Information
-
- Elementary:
- Bethesda Elementary
-
- Middle:
- Spring Station Middle School
-
- High:
- Summit High School
Additional Information
-
- Date Listed:
- March 21st, 2025
-
- Days on Market:
- 118
Listing Details
- Listing Office:
- The Ashton Real Estate Group Of Re/max Advantage
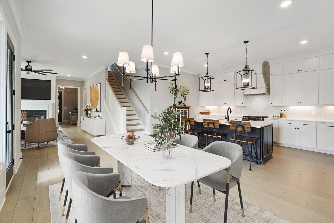
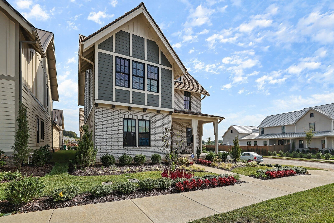
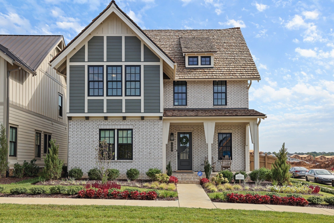
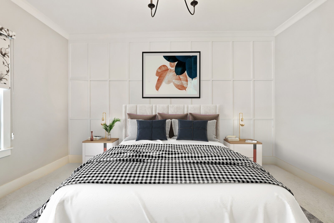
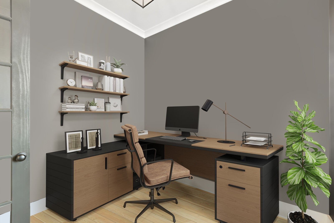
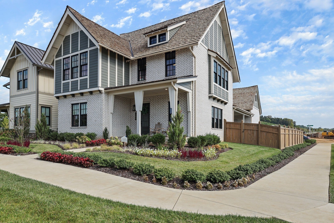
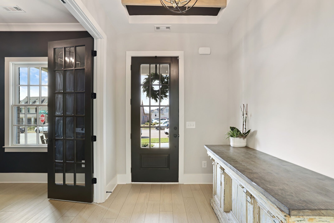
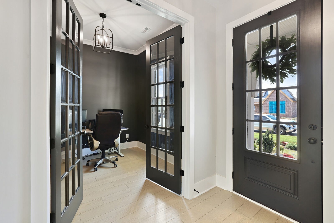
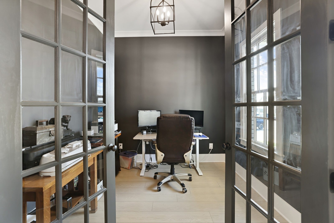
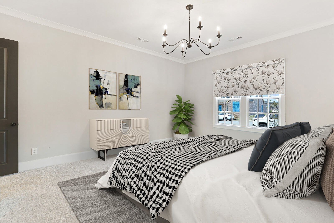
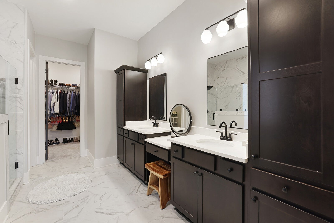
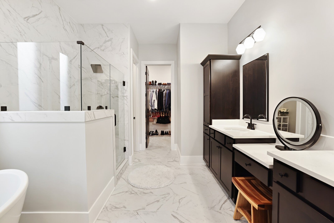
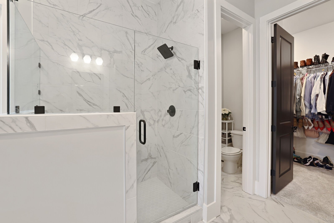
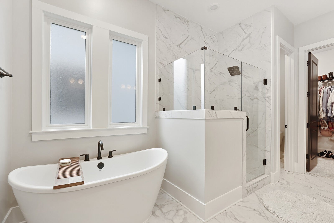
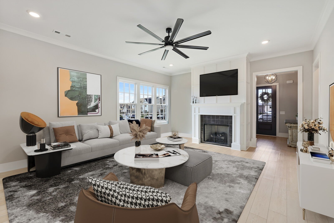
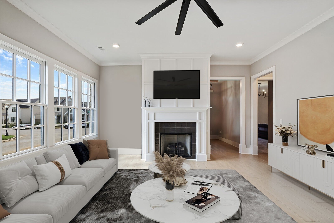
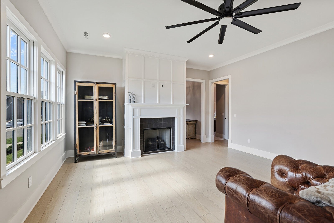
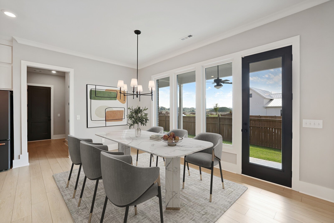
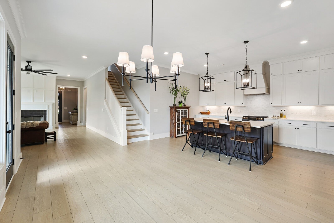
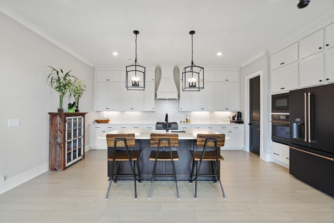
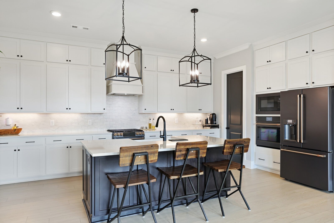
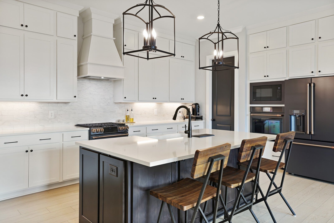
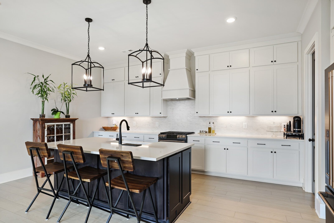
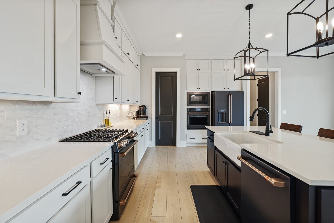
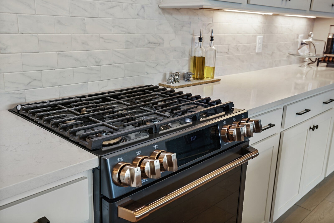
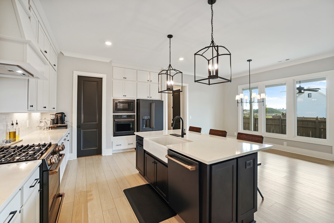
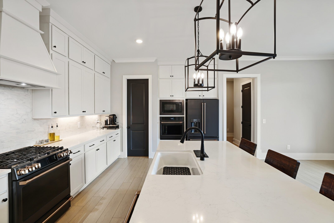
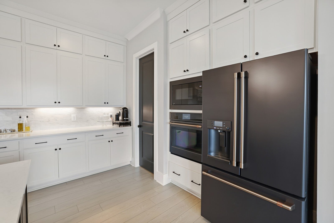
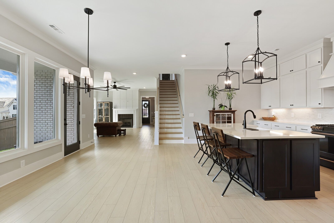
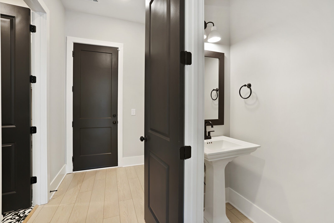
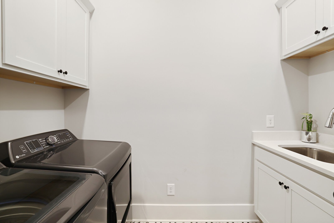
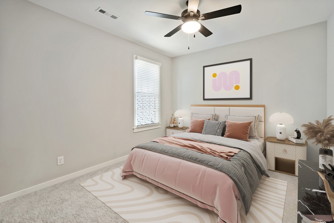
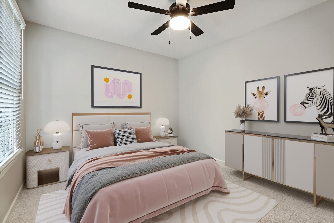
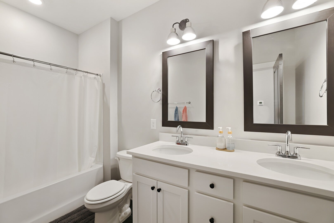
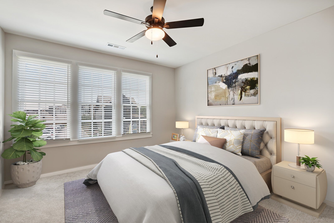
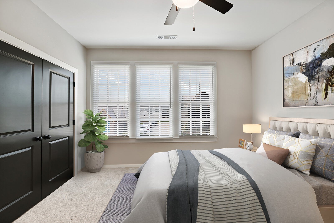
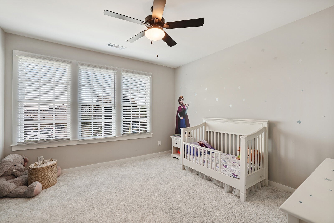
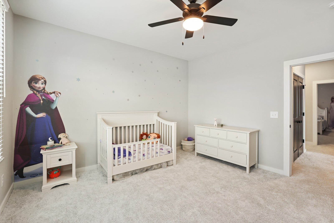
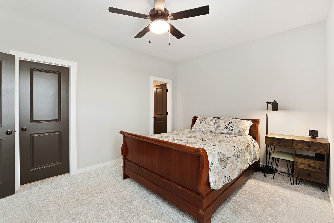
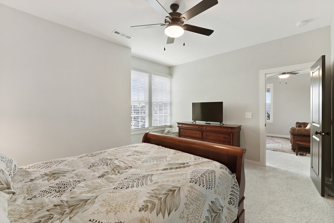
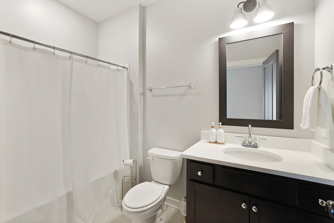
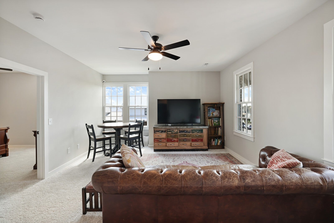
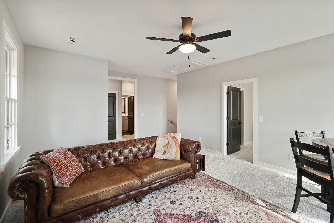
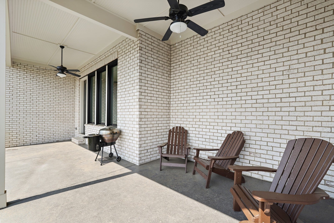
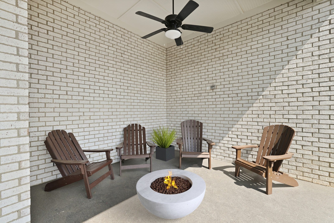
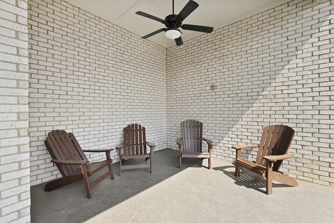
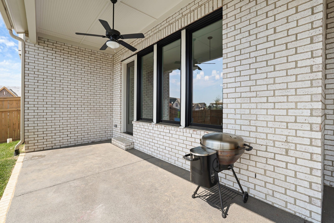
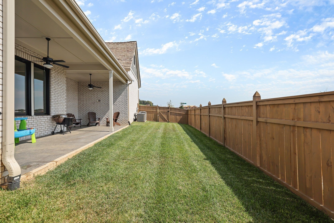
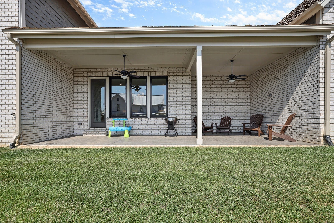
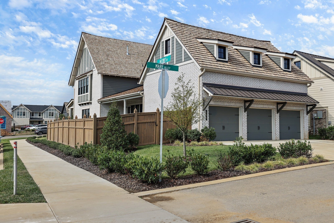
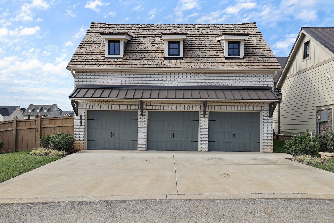
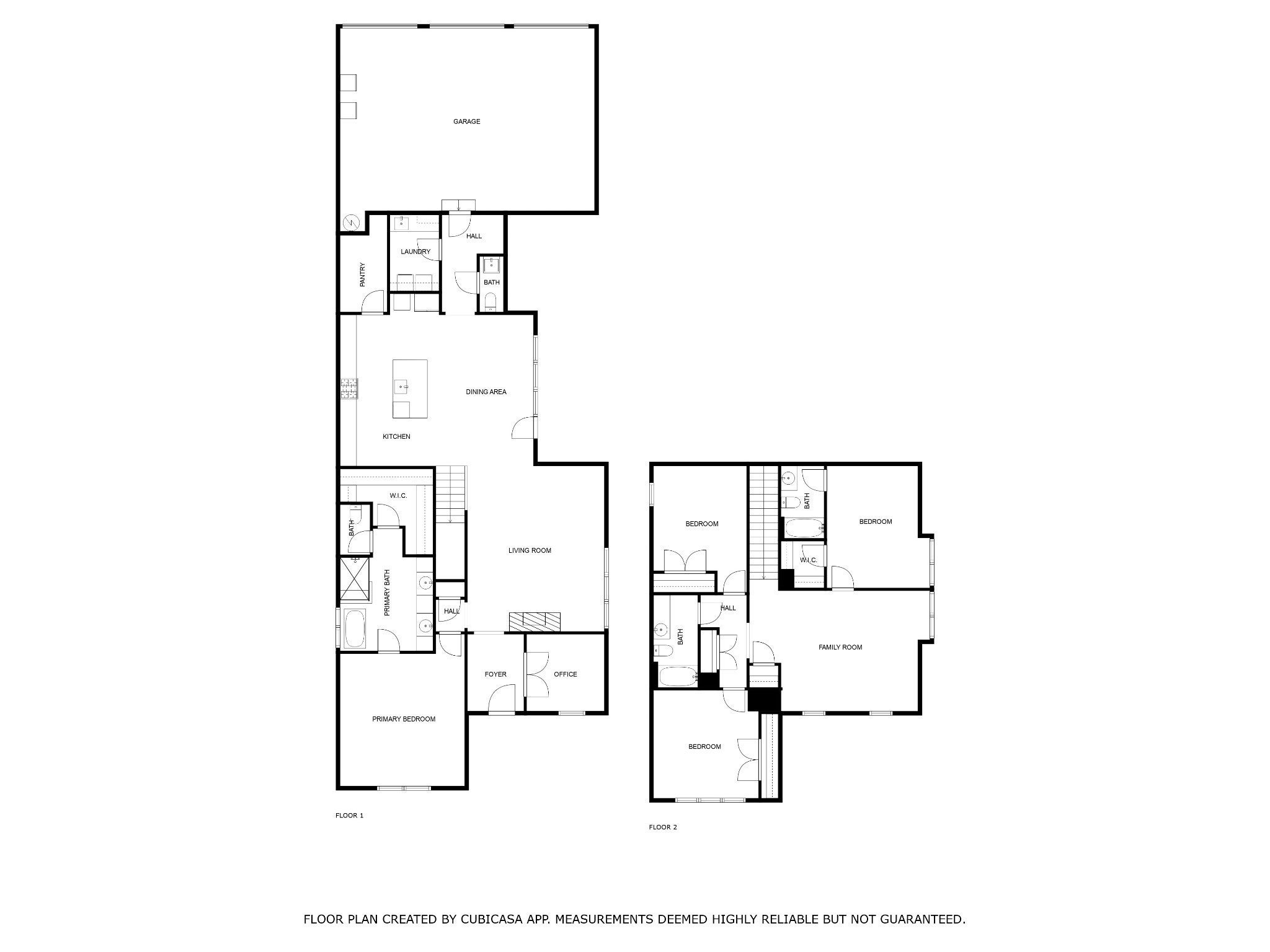
 Copyright 2025 RealTracs Solutions.
Copyright 2025 RealTracs Solutions.