$3,400 - 1146c Cahal Ave, Nashville
- 3
- Bedrooms
- 3
- Baths
- 2,376
- SQ. Feet
- 2022
- Year Built
Newer built home with a great open floor plan offering abundant natural light. This beautiful home has hardwood flooring throughout/tile in bathrooms and laundry room. Upstairs Master Suites have oversized walk in closets and large, spacious separate private bathrooms with roomy linen closets in baths. Both upstairs showers boast a unique shaving niche. Kitchen has granite countertops and backsplashes and a large separate lighted pantry. Fully fenced yard encloses the 2 car-carport (garage) with automatic garage door. Large covered deck off living room and balcony outside Master bedroom, Both the deck and balcony have privacy wood louver sides. Upgrades throughout, including gas stove and gas water heater. Walk to Pharmacies, Publix, Cafe Roze and so much more. Pets permitted with approval and pet deposit.
Essential Information
-
- MLS® #:
- 2806522
-
- Price:
- $3,400
-
- Bedrooms:
- 3
-
- Bathrooms:
- 3.00
-
- Full Baths:
- 3
-
- Square Footage:
- 2,376
-
- Acres:
- 0.00
-
- Year Built:
- 2022
-
- Type:
- Residential Lease
-
- Sub-Type:
- Single Family Residence
-
- Status:
- Under Contract - Not Showing
Community Information
-
- Address:
- 1146c Cahal Ave
-
- Subdivision:
- 1146C-1146D Cahal Avenue Townhomes
-
- City:
- Nashville
-
- County:
- Davidson County, TN
-
- State:
- TN
-
- Zip Code:
- 37206
Amenities
-
- Utilities:
- Water Available
-
- Parking Spaces:
- 2
-
- # of Garages:
- 2
-
- Garages:
- Garage Faces Side
Interior
-
- Interior Features:
- Ceiling Fan(s), Extra Closets, Open Floorplan, Smart Thermostat, Walk-In Closet(s)
-
- Appliances:
- Built-In Gas Oven, Dishwasher, Disposal, Dryer, Ice Maker, Microwave, Refrigerator, Stainless Steel Appliance(s), Washer, Smart Appliance(s)
-
- Heating:
- Central
-
- Cooling:
- Ceiling Fan(s), Central Air
-
- # of Stories:
- 2
Exterior
-
- Exterior Features:
- Balcony
School Information
-
- Elementary:
- Inglewood Elementary
-
- Middle:
- Isaac Litton Middle
-
- High:
- Stratford STEM Magnet School Upper Campus
Additional Information
-
- Date Listed:
- March 20th, 2025
-
- Days on Market:
- 91
Listing Details
- Listing Office:
- Re/max Carriage House
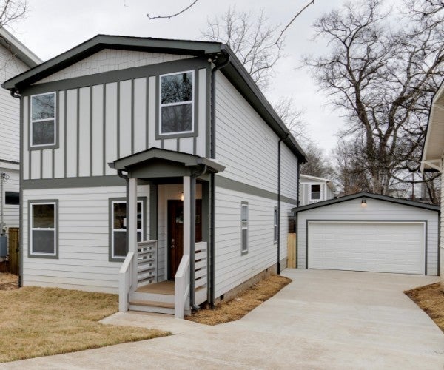
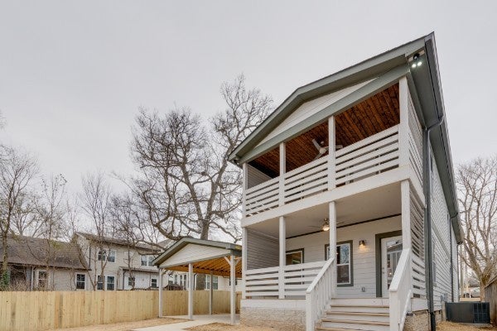
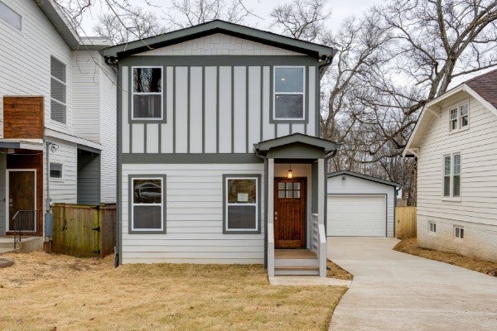
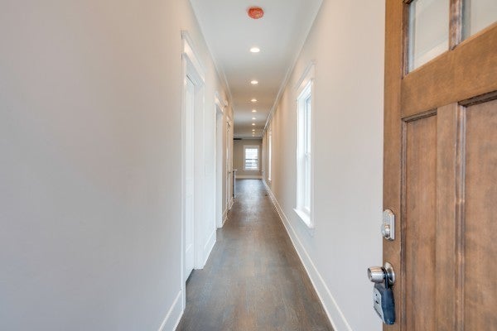
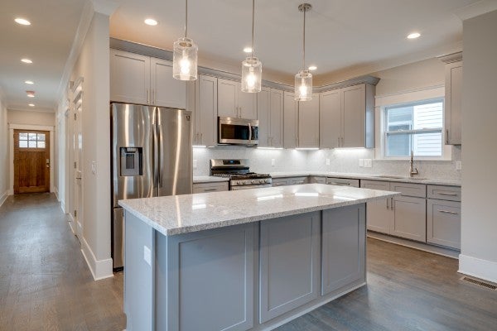
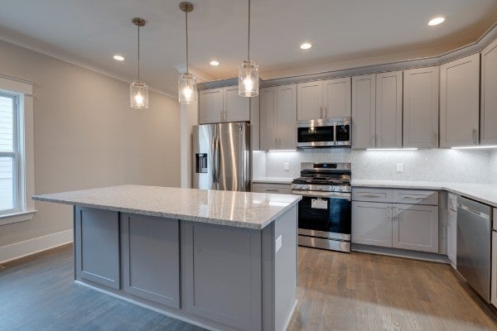

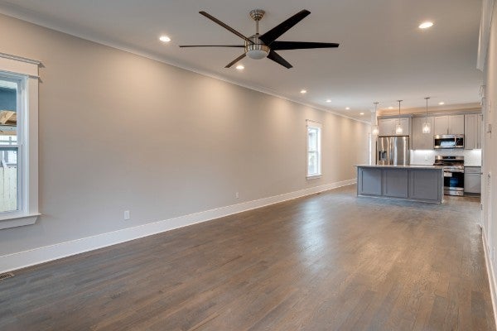

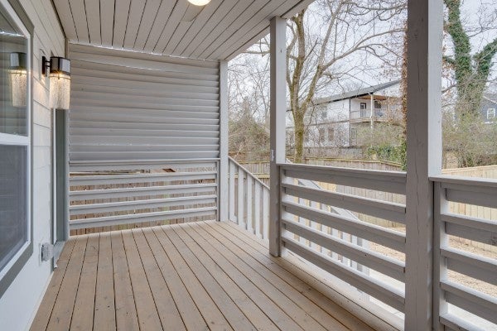
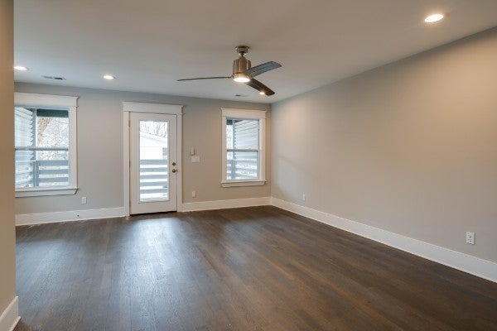
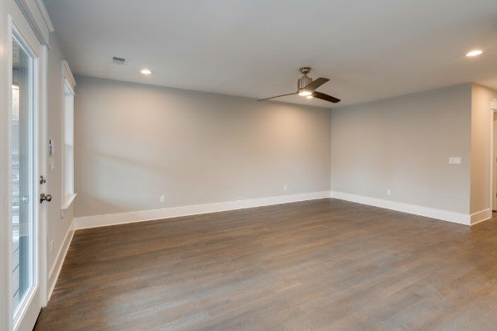
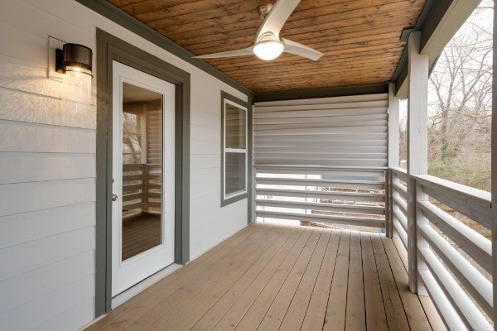
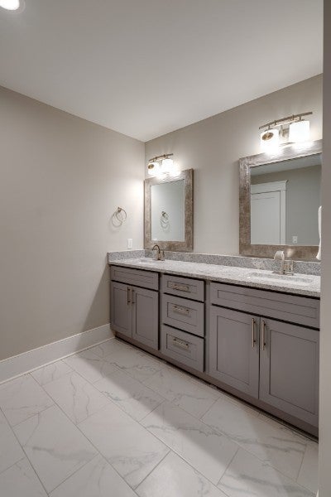
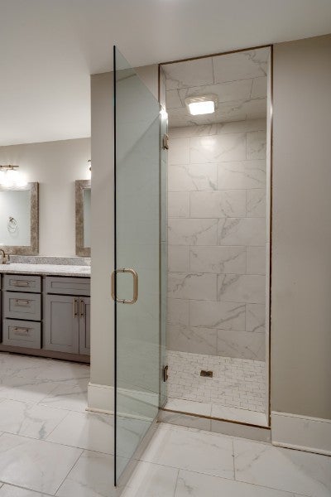

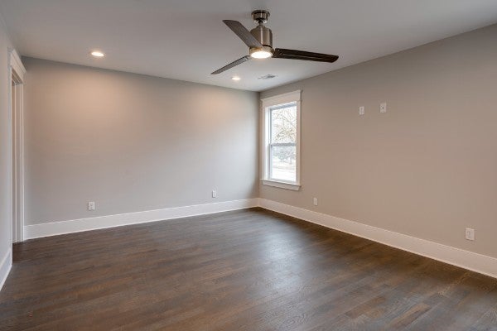
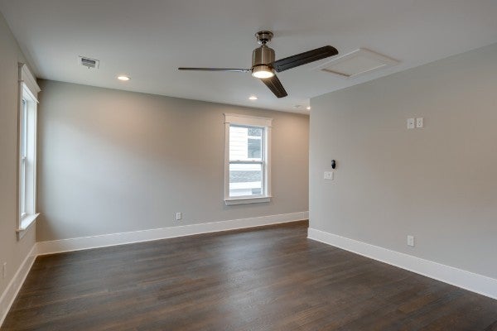
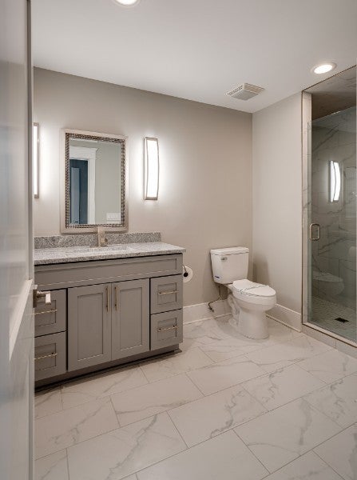

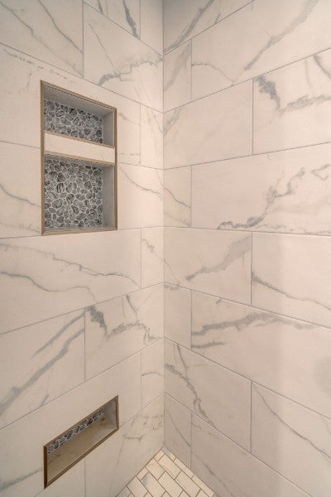
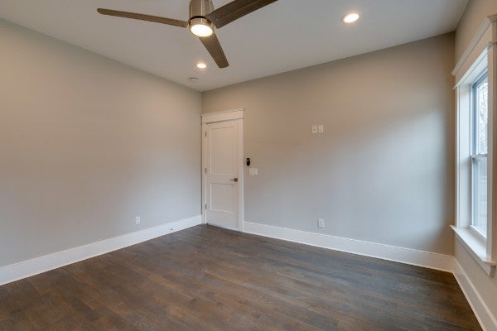
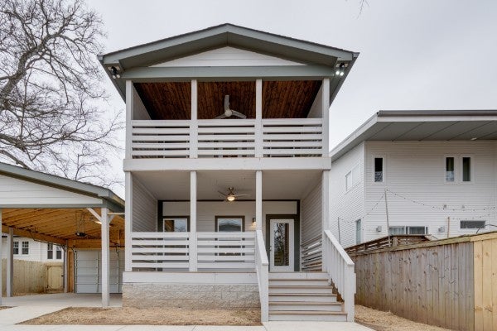
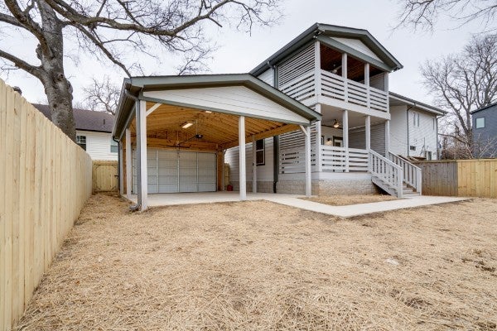
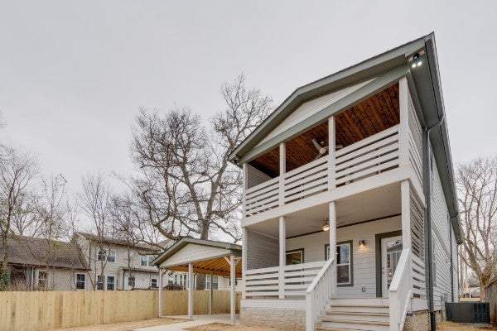
 Copyright 2025 RealTracs Solutions.
Copyright 2025 RealTracs Solutions.