$2,150,000 - 5217 Apple Mill Ct, Brentwood
- 5
- Bedrooms
- 3½
- Baths
- 5,125
- SQ. Feet
- 0.62
- Acres
This beautiful four-bedroom Brentwood home offers the ultimate in relaxed contemporary luxury. Sitting on a quiet cul-de-sac lot just moments from Brentwood HS, this meticulously cared-for home features the master suite on the main floor with a recently renovated showplace bathroom and custom walk-in closet. The main living areas include a grand foyer, two-story great room with soaring Palladian windows and fireplace, exquisite eat-in kitchen with quartz countertops, formal dining room, and home office / library, all with gorgeous hardwood flooring. Huge bonus room with bar and skylights. Spacious lot includes a fully-fenced backyard, hot tub, and gazebo. Side-entry three-car garage. All new windows! A truly exceptional home in an unbeatable Brentwood location, and an absolute must-see!
Essential Information
-
- MLS® #:
- 2806065
-
- Price:
- $2,150,000
-
- Bedrooms:
- 5
-
- Bathrooms:
- 3.50
-
- Full Baths:
- 3
-
- Half Baths:
- 1
-
- Square Footage:
- 5,125
-
- Acres:
- 0.62
-
- Year Built:
- 1993
-
- Type:
- Residential
-
- Sub-Type:
- Single Family Residence
-
- Style:
- Traditional
-
- Status:
- Active
Community Information
-
- Address:
- 5217 Apple Mill Ct
-
- Subdivision:
- McGavock Farms Sec 3
-
- City:
- Brentwood
-
- County:
- Williamson County, TN
-
- State:
- TN
-
- Zip Code:
- 37027
Amenities
-
- Amenities:
- Playground, Sidewalks, Underground Utilities, Trail(s)
-
- Utilities:
- Water Available
-
- Parking Spaces:
- 7
-
- # of Garages:
- 3
-
- Garages:
- Garage Door Opener, Garage Faces Side, Aggregate, Driveway
Interior
-
- Interior Features:
- Ceiling Fan(s), Entrance Foyer, Extra Closets, Hot Tub, Pantry, Storage, Walk-In Closet(s), Wet Bar, Primary Bedroom Main Floor, Kitchen Island
-
- Appliances:
- Built-In Electric Oven, Double Oven, Built-In Gas Range, Trash Compactor, Dishwasher, Disposal, Dryer, ENERGY STAR Qualified Appliances, Microwave, Refrigerator, Stainless Steel Appliance(s), Washer
-
- Heating:
- Central
-
- Cooling:
- Attic Fan, Central Air, Electric
-
- Fireplace:
- Yes
-
- # of Fireplaces:
- 1
-
- # of Stories:
- 2
Exterior
-
- Lot Description:
- Cul-De-Sac, Level
-
- Construction:
- Brick
School Information
-
- Elementary:
- Scales Elementary
-
- Middle:
- Brentwood Middle School
-
- High:
- Brentwood High School
Additional Information
-
- Date Listed:
- March 19th, 2025
-
- Days on Market:
- 91
Listing Details
- Listing Office:
- Keller Williams Realty
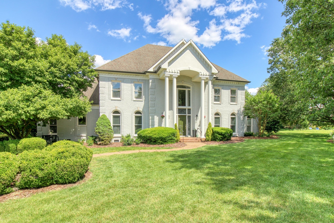
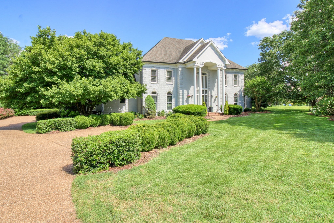
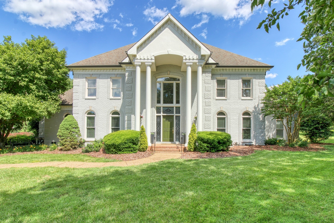
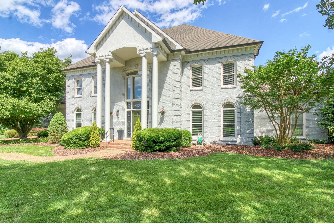
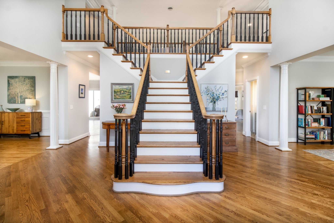

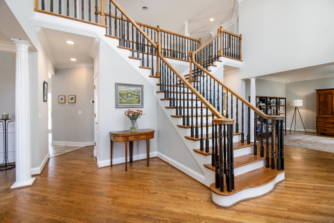
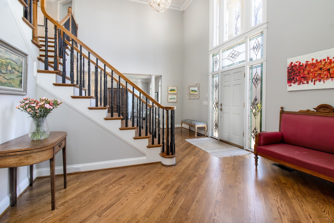
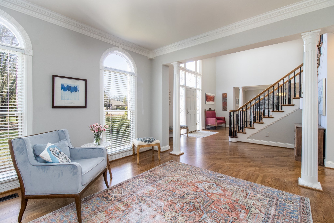
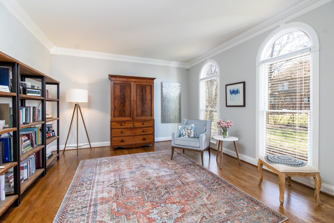
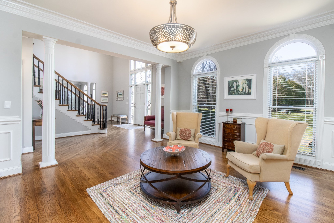
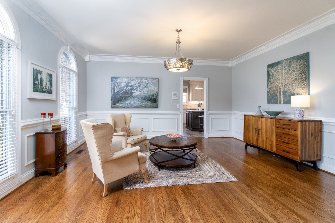
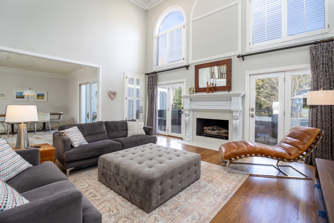
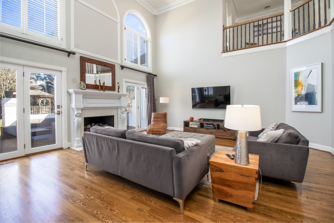
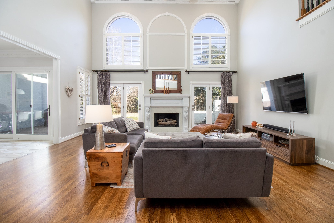
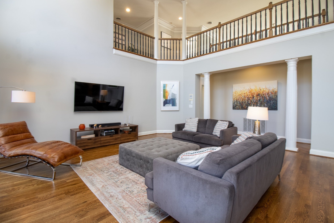
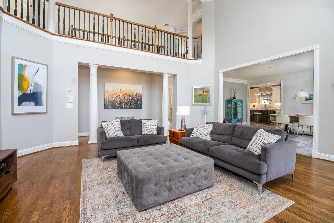
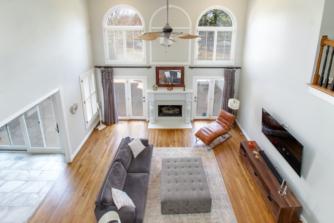
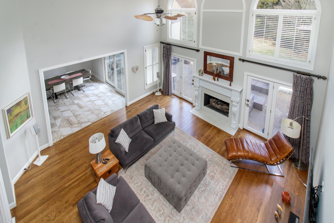
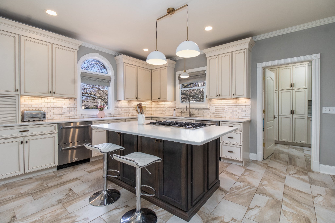
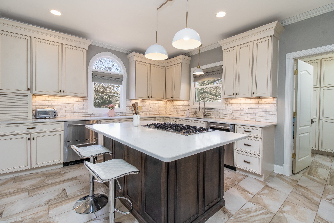
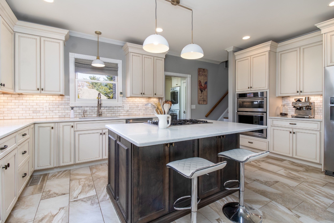
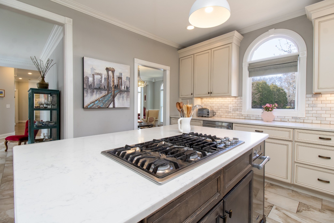
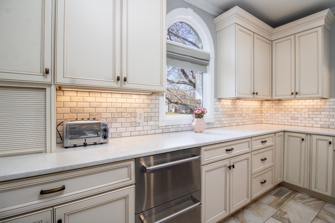
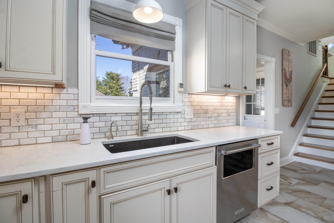
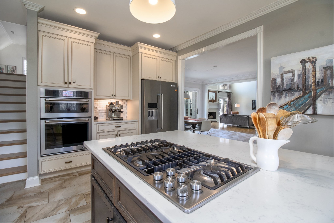
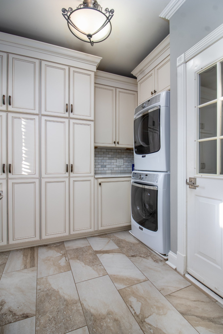
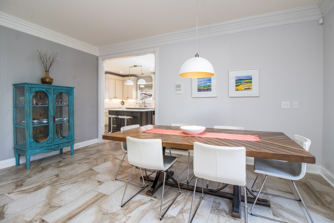
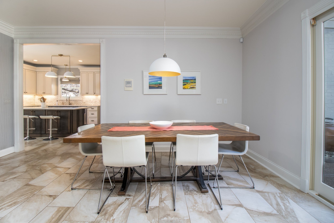
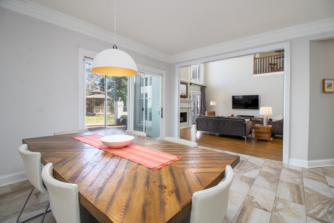
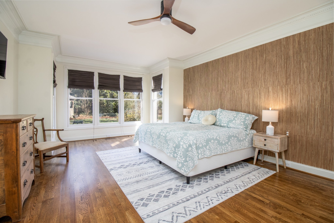
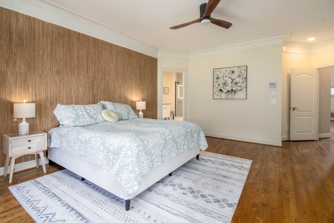
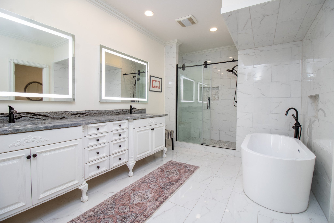
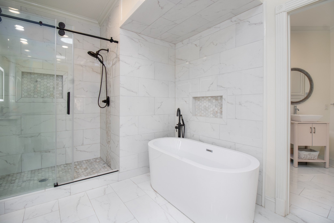
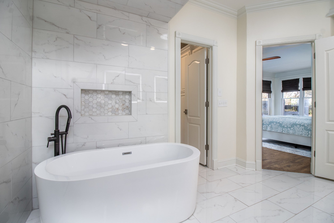
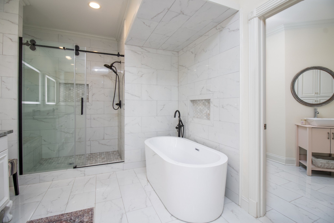
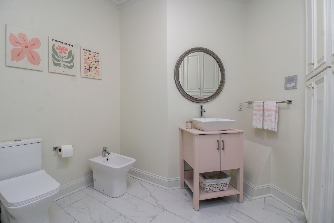
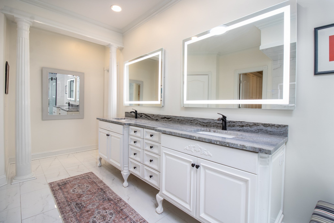
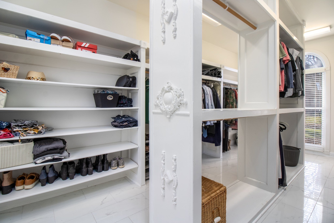
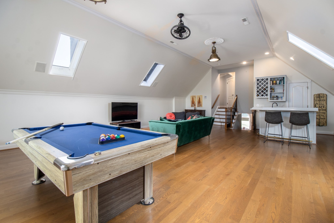
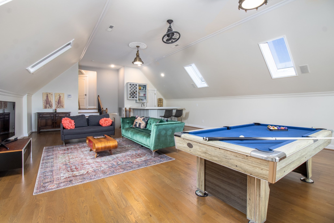
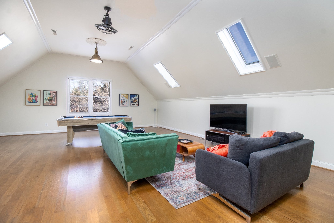
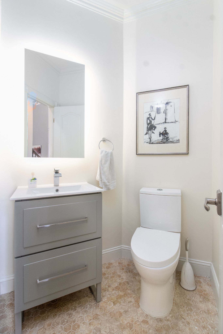
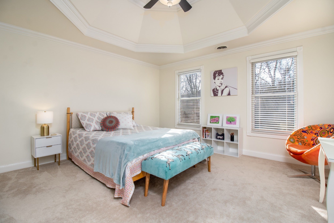
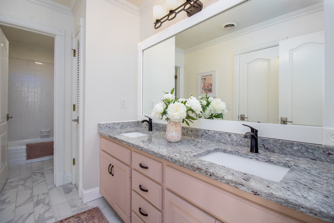
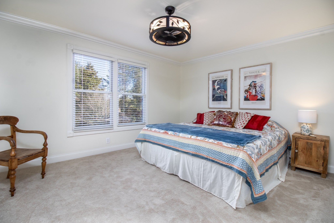
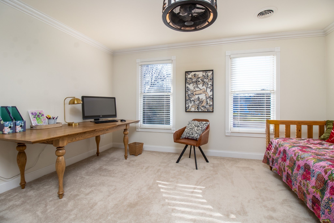
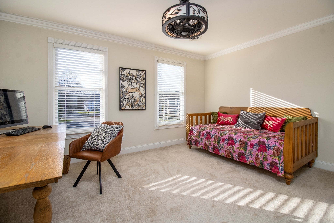
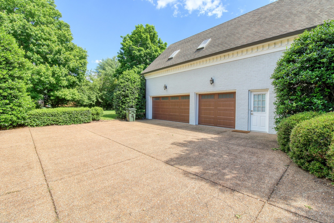
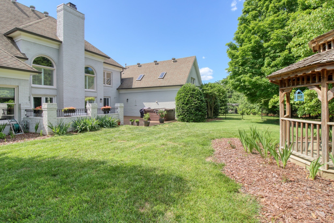
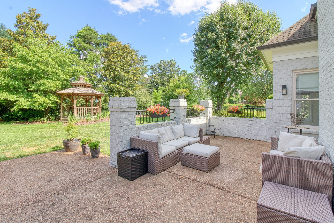
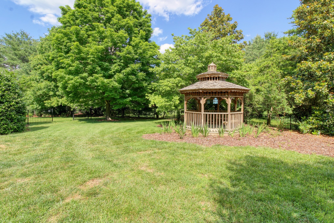
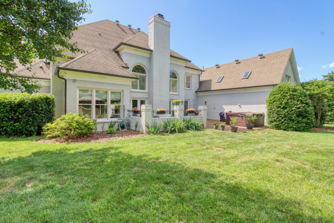
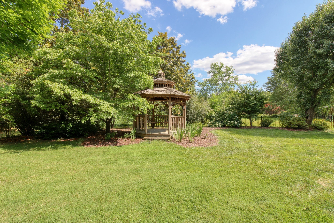
 Copyright 2025 RealTracs Solutions.
Copyright 2025 RealTracs Solutions.