$639,900 - 1017 Golf Club Ln E, Hendersonville
- 4
- Bedrooms
- 3½
- Baths
- 3,175
- SQ. Feet
- 0.16
- Acres
Amazing NEW Price, Motivated Sellers PLUS Seller may consider seller financing for well-qualified buyers. Welcome to the gated Villages of Stoney Brook, just 25 min to downtown Nashville! Elegantly designed all brick home includes open floor plan, natural colors and volume ceilings. Primary bedroom on main level, in addition to separate office, formal dining and open living area. Bonus room on 2nd floor, 2 bedrooms with jack & jill bath & 1 ensuite bedroom. Features include hardwood/tile floors on main level, gas fireplace, granite countertops, butlers pantry, gas range, tray ceilings, rear covered & screened porch plus flagstone patio. Primary and guest baths remodeled, fresh paint downstairs and new carpet upstairs. Enjoy private, cul-de-sac living just a short walk to the community pool & clubhouse! Close to shopping, library, walking trails and located in highly-rated school district!
Essential Information
-
- MLS® #:
- 2805706
-
- Price:
- $639,900
-
- Bedrooms:
- 4
-
- Bathrooms:
- 3.50
-
- Full Baths:
- 3
-
- Half Baths:
- 1
-
- Square Footage:
- 3,175
-
- Acres:
- 0.16
-
- Year Built:
- 2015
-
- Type:
- Residential
-
- Sub-Type:
- Single Family Residence
-
- Style:
- Contemporary
-
- Status:
- Under Contract - Showing
Community Information
-
- Address:
- 1017 Golf Club Ln E
-
- Subdivision:
- Villages Of Stoney B
-
- City:
- Hendersonville
-
- County:
- Sumner County, TN
-
- State:
- TN
-
- Zip Code:
- 37075
Amenities
-
- Utilities:
- Natural Gas Available, Water Available
-
- Parking Spaces:
- 2
-
- # of Garages:
- 2
-
- Garages:
- Garage Faces Side
Interior
-
- Interior Features:
- Ceiling Fan(s), Entrance Foyer, Extra Closets, High Ceilings, Open Floorplan, Pantry, Redecorated, Walk-In Closet(s)
-
- Appliances:
- Electric Oven, Built-In Gas Range, Dishwasher, Disposal, Microwave
-
- Heating:
- Central, Natural Gas
-
- Cooling:
- Central Air
-
- Fireplace:
- Yes
-
- # of Fireplaces:
- 1
-
- # of Stories:
- 2
Exterior
-
- Roof:
- Shingle
-
- Construction:
- Brick, Hardboard Siding
School Information
-
- Elementary:
- Jack Anderson Elementary
-
- Middle:
- Station Camp Middle School
-
- High:
- Station Camp High School
Additional Information
-
- Date Listed:
- May 1st, 2025
-
- Days on Market:
- 137
Listing Details
- Listing Office:
- Simplihom
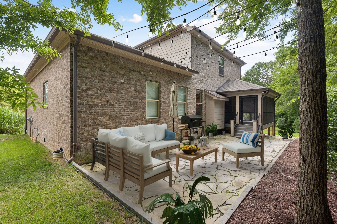
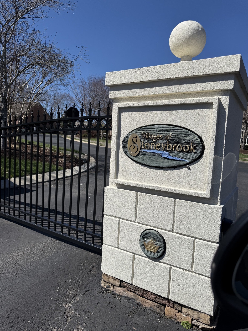
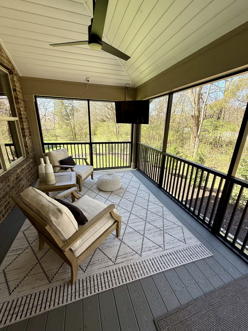
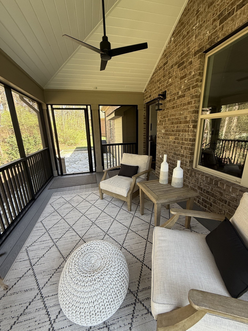
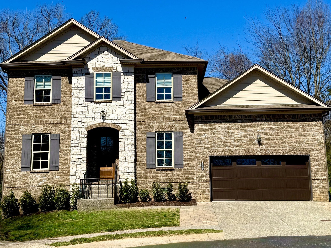
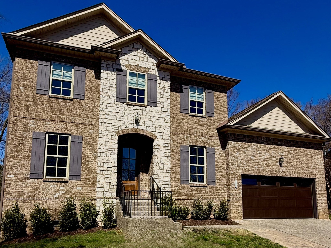
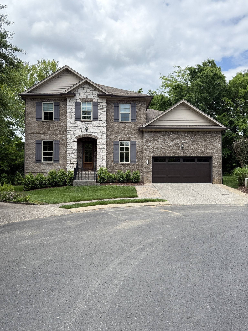
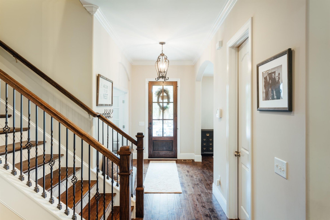
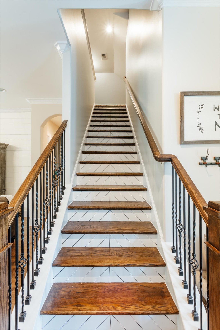
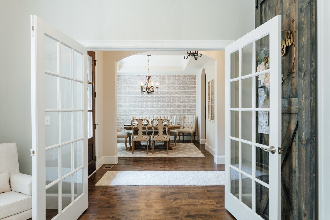
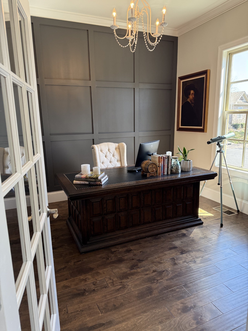
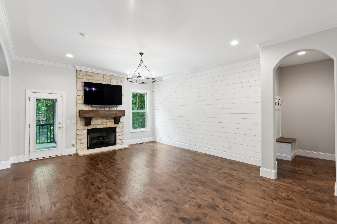
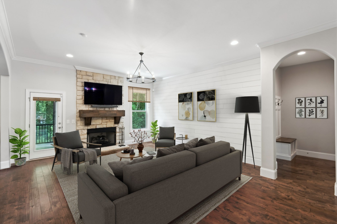
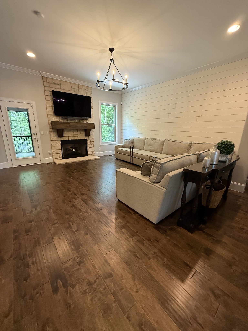
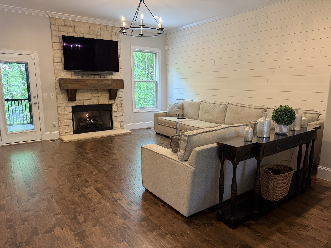
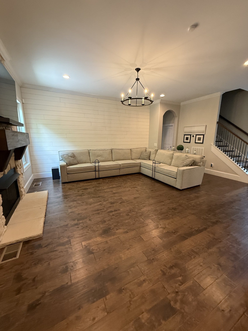
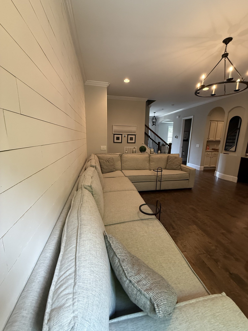
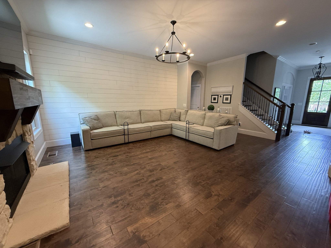
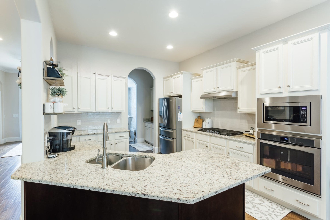
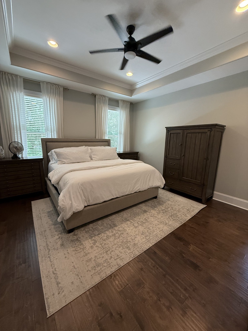
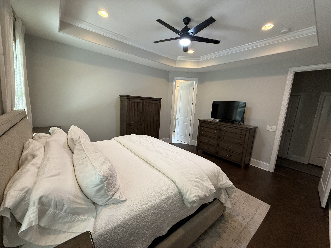
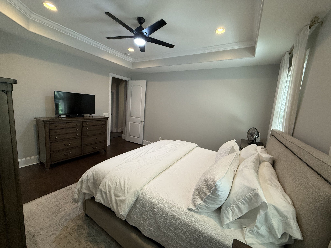
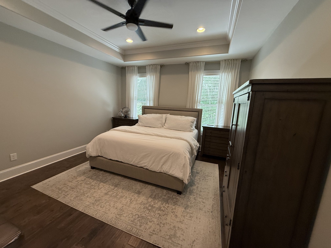
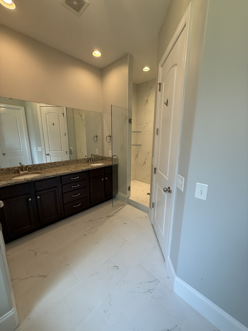
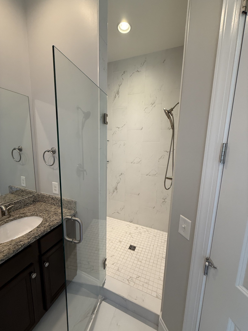
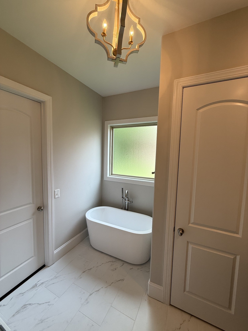
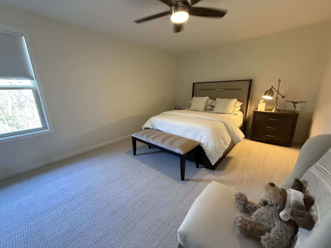
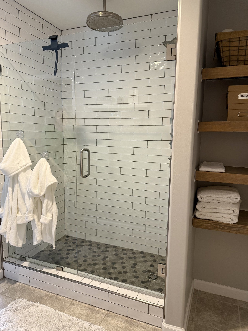
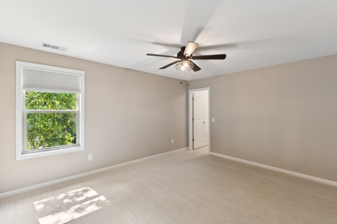
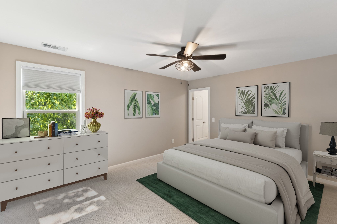
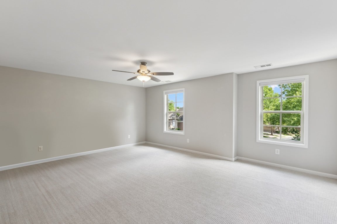
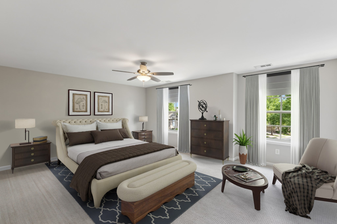
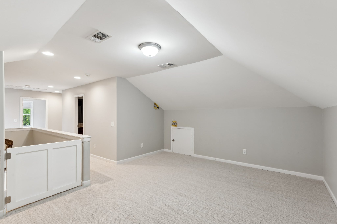
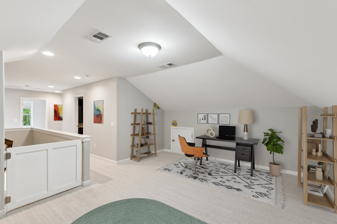
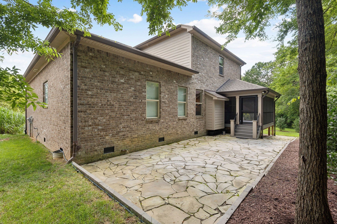
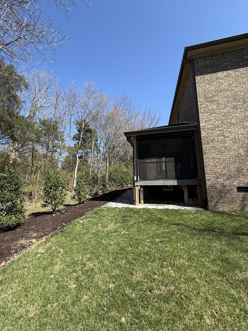
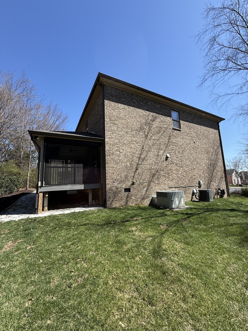
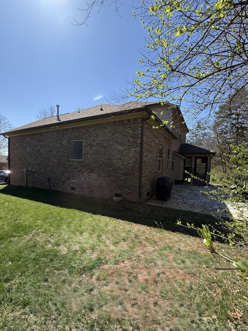
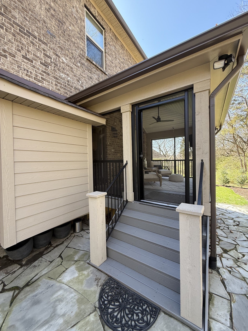
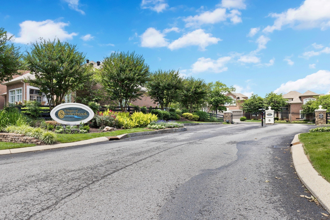
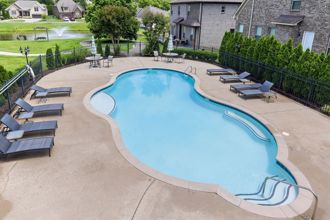
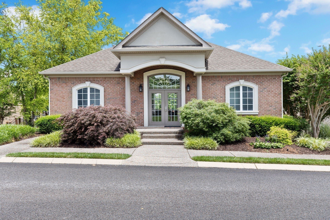
 Copyright 2025 RealTracs Solutions.
Copyright 2025 RealTracs Solutions.