$519,900 - 47 Park At Oliver Farms, Clarksville
- 3
- Bedrooms
- 2½
- Baths
- 2,607
- SQ. Feet
- 2025
- Year Built
PRICE IMPROVEMENT PLUS $20K CONCESSIONS ***** Be among the first to claim this Luxury new-build in a rising hotspot-where design, location, & lifestyle converge beautifully * Luxurious 3 Bedroom Layout Highlighting Barn Doors, Creative Trimwork & an Abundance of Storage Space! Functional, Flowing main level Features Vaulted Great Room with Brick Fireplace and Electric Insert * Chic Kitchen with Upgraded Cabinetry, Decadent Double Oven & Island * Majestic Owner Suite on Main Level * Laundry with Utility Sink, and so much more! We Build It - YOU Make It HOME !!!! Seller Concessions to be used toward Buyer Closing Cost, Buy Downs, Title Expenses, Tax Proration & HOA set up fees, etc on Full Price Offer !!!
Essential Information
-
- MLS® #:
- 2805024
-
- Price:
- $519,900
-
- Bedrooms:
- 3
-
- Bathrooms:
- 2.50
-
- Full Baths:
- 2
-
- Half Baths:
- 1
-
- Square Footage:
- 2,607
-
- Acres:
- 0.00
-
- Year Built:
- 2025
-
- Type:
- Residential
-
- Sub-Type:
- Single Family Residence
-
- Style:
- Contemporary
-
- Status:
- Active
Community Information
-
- Address:
- 47 Park At Oliver Farms
-
- Subdivision:
- Park at Oliver Farms
-
- City:
- Clarksville
-
- County:
- Montgomery County, TN
-
- State:
- TN
-
- Zip Code:
- 37043
Amenities
-
- Amenities:
- Sidewalks, Underground Utilities
-
- Utilities:
- Electricity Available, Natural Gas Available, Water Available
-
- Parking Spaces:
- 2
-
- # of Garages:
- 2
-
- Garages:
- Garage Door Opener, Garage Faces Front, Driveway
Interior
-
- Interior Features:
- Ceiling Fan(s), Extra Closets, Walk-In Closet(s)
-
- Appliances:
- Double Oven, Gas Range, Dishwasher, Disposal, Microwave
-
- Heating:
- Electric, Heat Pump, Natural Gas
-
- Cooling:
- Ceiling Fan(s), Central Air, Electric
-
- Fireplace:
- Yes
-
- # of Fireplaces:
- 1
-
- # of Stories:
- 2
Exterior
-
- Lot Description:
- Level
-
- Roof:
- Shingle
-
- Construction:
- Brick
School Information
-
- Elementary:
- Kirkwood Elementary
-
- Middle:
- Kirkwood Middle
-
- High:
- Kirkwood High
Additional Information
-
- Date Listed:
- March 17th, 2025
-
- Days on Market:
- 191
Listing Details
- Listing Office:
- Coldwell Banker Conroy, Marable & Holleman
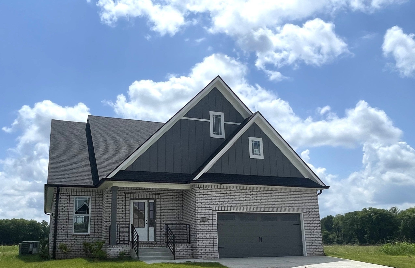
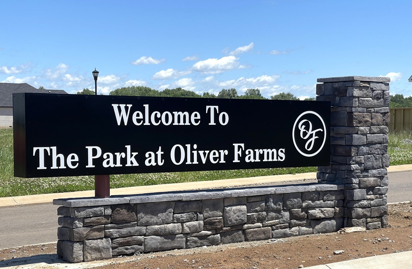
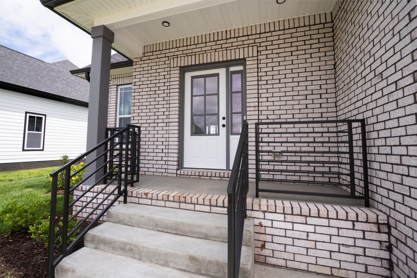
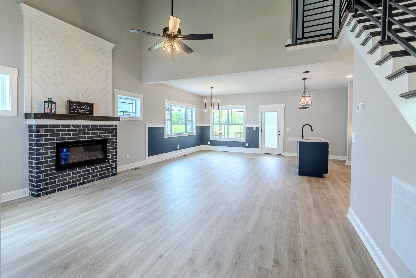
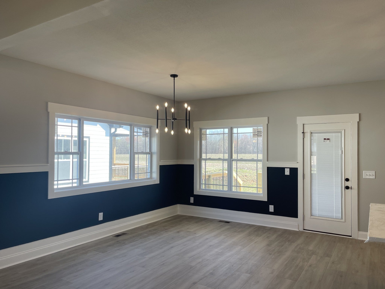
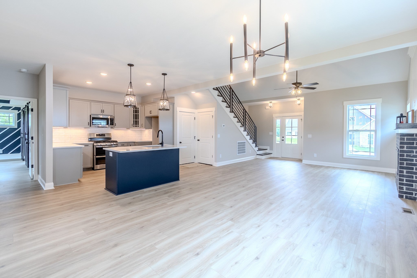
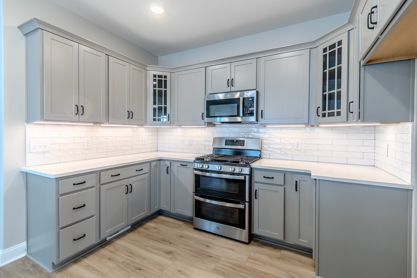
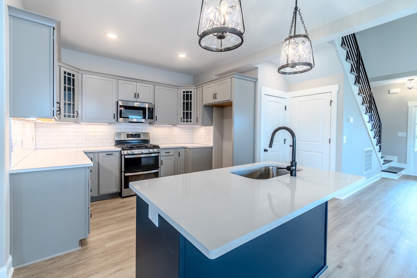
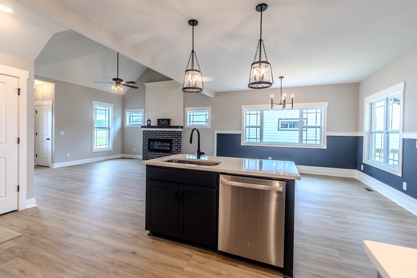
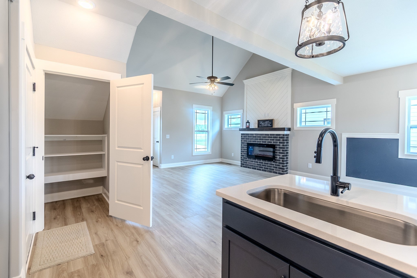
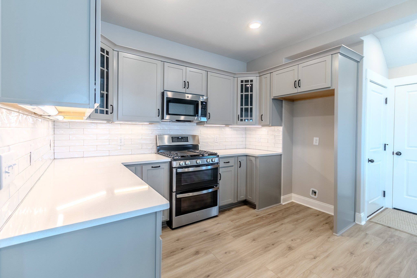
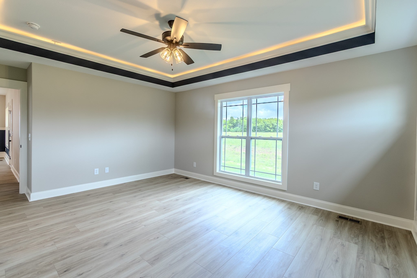
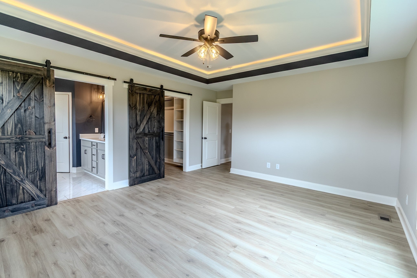
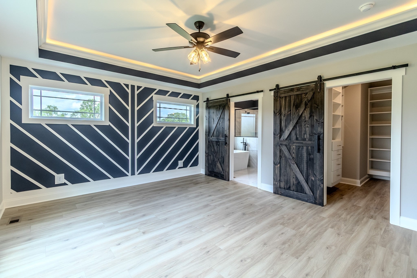
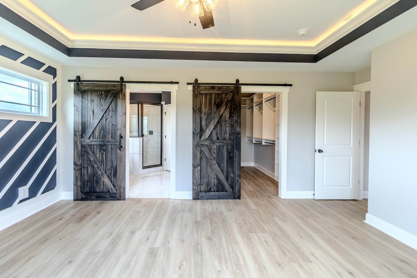
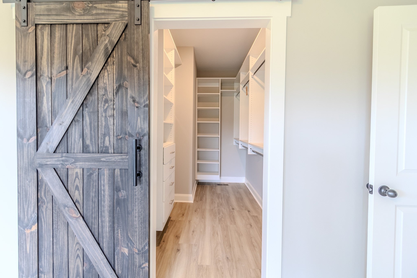
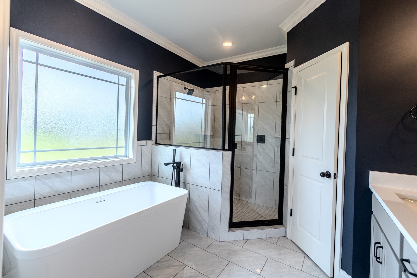
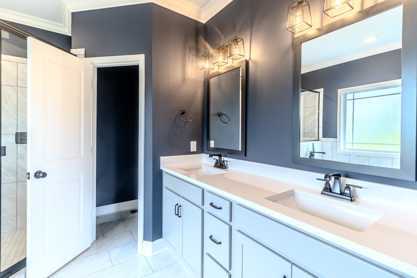
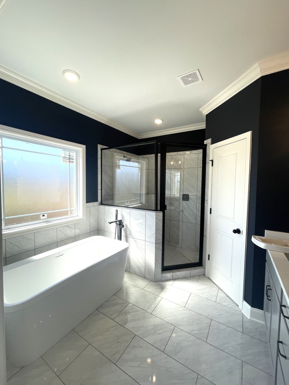
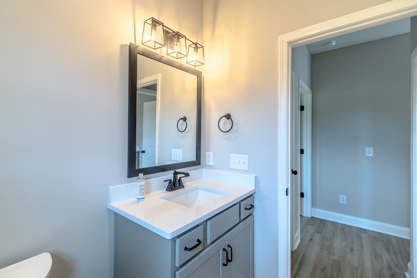
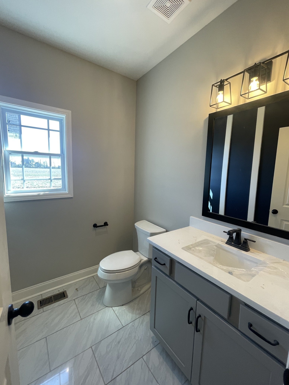
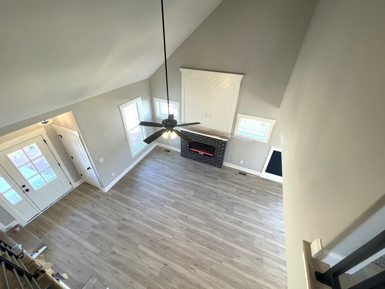
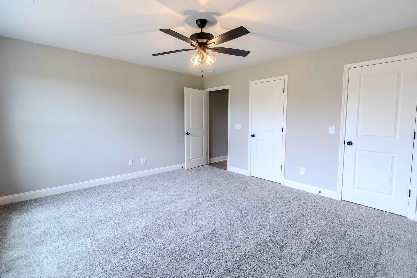
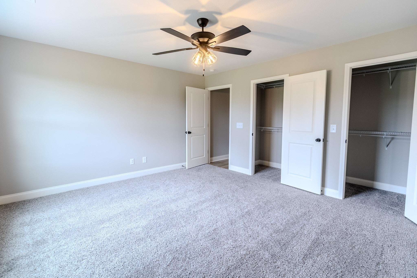
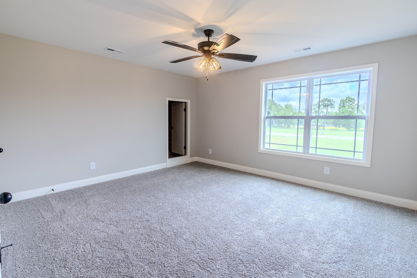
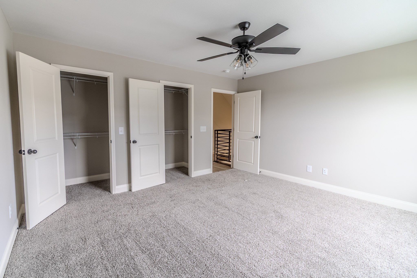
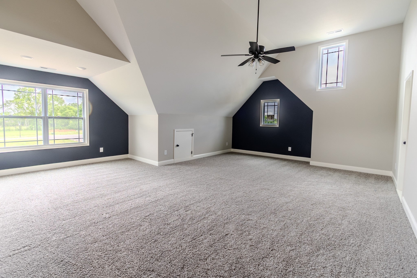
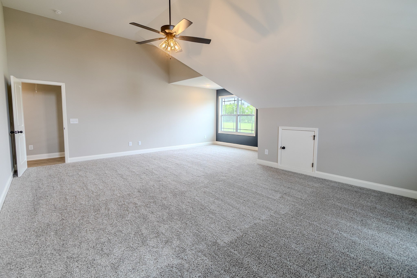
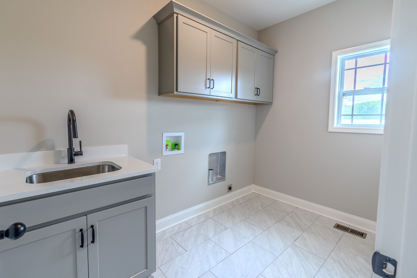
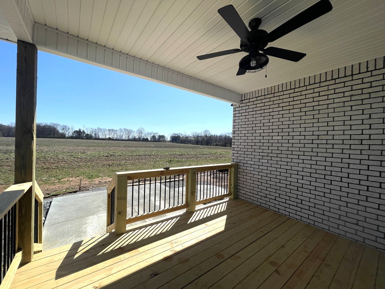
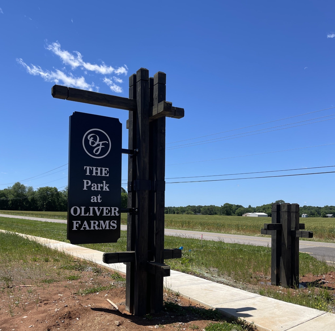
 Copyright 2025 RealTracs Solutions.
Copyright 2025 RealTracs Solutions.