$599,900 - 2810 Batavia St, Nashville
- 3
- Bedrooms
- 3
- Baths
- 2,361
- SQ. Feet
- 0.16
- Acres
OWNER FINANCING AVAILABLE! MOTIVATED SELLER! Welcome to your new home! This contemporary gem is like new, offering a seamless blend of style and comfort. Step into elegance with gleaming hardwoods underfoot and freshly painted walls throughout, making every room pop. Culinary enthusiasts will fall in love with the designer kitchen, perfect for crafting gourmet meals, while luxe tilework adds an extra touch of sophistication. Take entertaining to new heights on the covered rooftop deck, where you can enjoy picturesque views in any weather. The spacious, fenced backyard offers a private oasis for relaxation or playful afternoons. Located just minutes from downtown, you're perfectly positioned to enjoy the vibrant lifestyle you've always wanted. Walk to charming coffee shops and savor delightful meals at nearby restaurants. Move-in ready and waiting just for you, this home is a rare find in an unbeatable location. Don't miss out! ALL APPLIANCES STAY WITH THE HOME INCLUDING REFRIGERATOR AND WASHER/DRYER!
Essential Information
-
- MLS® #:
- 2804817
-
- Price:
- $599,900
-
- Bedrooms:
- 3
-
- Bathrooms:
- 3.00
-
- Full Baths:
- 3
-
- Square Footage:
- 2,361
-
- Acres:
- 0.16
-
- Year Built:
- 2022
-
- Type:
- Residential
-
- Sub-Type:
- Single Family Residence
-
- Style:
- Contemporary
-
- Status:
- Under Contract - Not Showing
Community Information
-
- Address:
- 2810 Batavia St
-
- Subdivision:
- Adam Young
-
- City:
- Nashville
-
- County:
- Davidson County, TN
-
- State:
- TN
-
- Zip Code:
- 37209
Amenities
-
- Utilities:
- Electricity Available, Water Available
-
- Parking Spaces:
- 2
-
- # of Garages:
- 2
-
- Garages:
- Garage Faces Front
-
- View:
- City
Interior
-
- Interior Features:
- Kitchen Island
-
- Appliances:
- Electric Oven, Electric Range, Dishwasher, Disposal, Dryer, Microwave, Refrigerator, Stainless Steel Appliance(s), Washer
-
- Heating:
- Electric
-
- Cooling:
- Electric
-
- # of Stories:
- 2
Exterior
-
- Lot Description:
- Level
-
- Roof:
- Shingle
-
- Construction:
- Hardboard Siding
School Information
-
- Elementary:
- Park Avenue Enhanced Option
-
- Middle:
- Moses McKissack Middle
-
- High:
- Pearl Cohn Magnet High School
Additional Information
-
- Date Listed:
- March 17th, 2025
-
- Days on Market:
- 185
Listing Details
- Listing Office:
- Simplihom
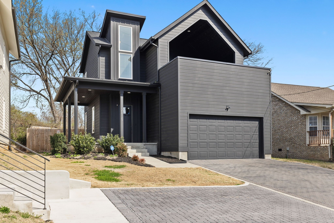
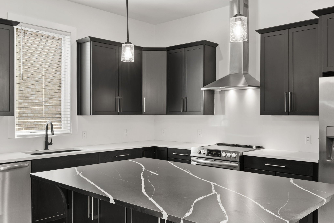
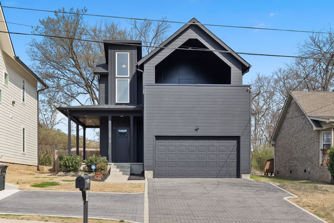
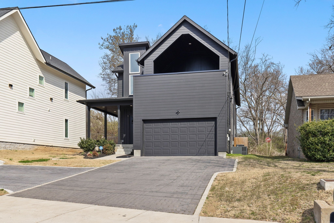
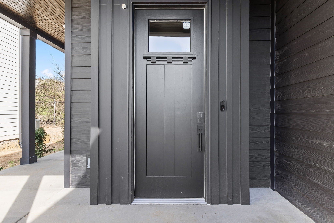
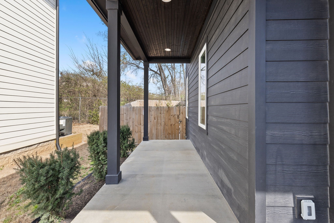
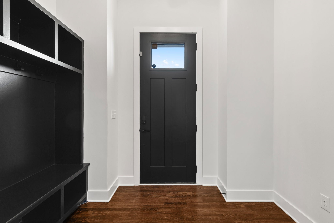
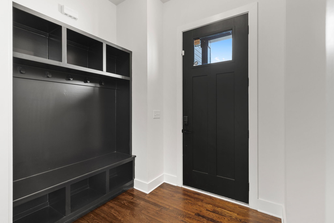
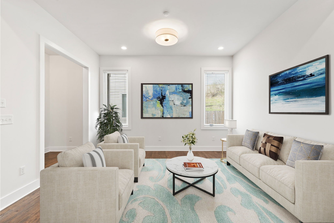
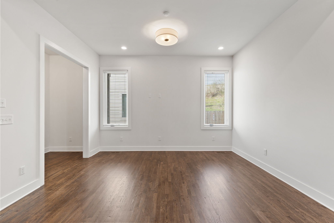
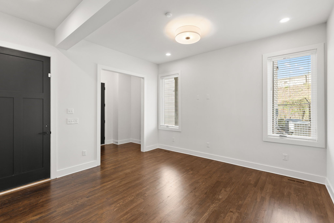
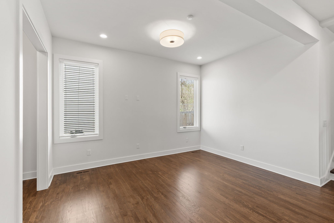
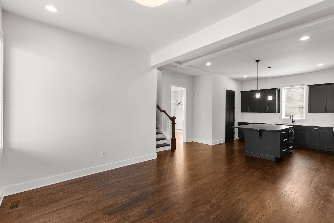
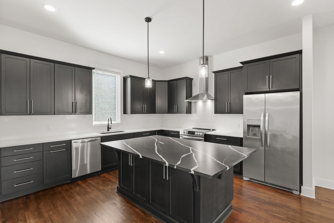
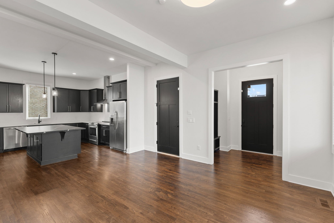
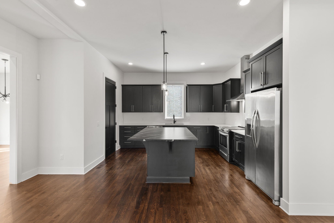
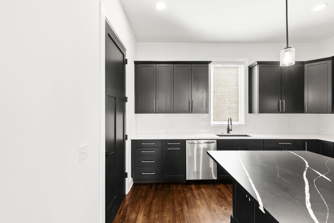
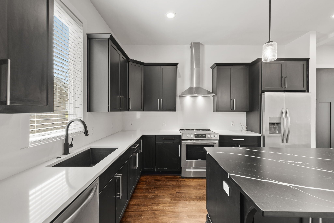
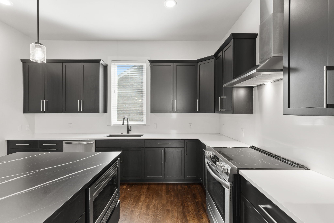
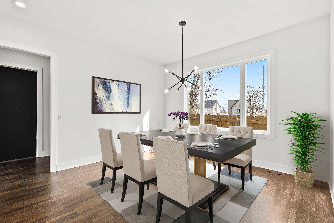
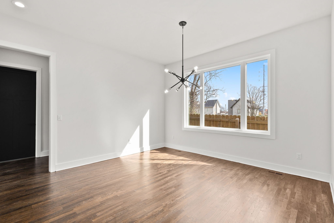
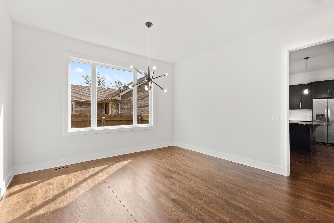
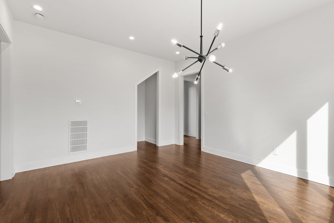
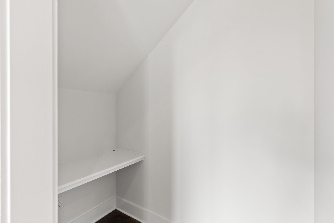
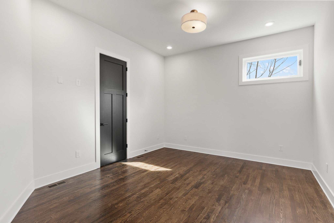
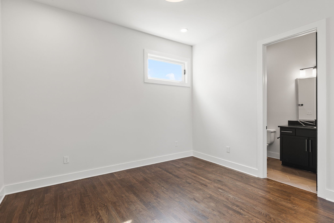
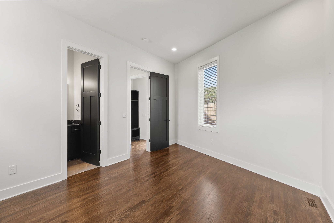
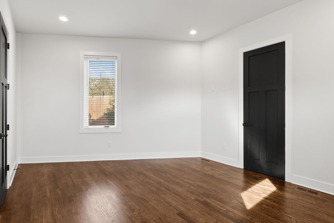
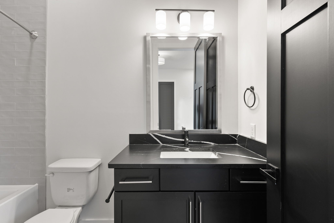
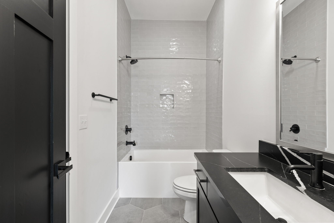
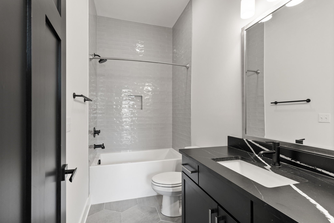
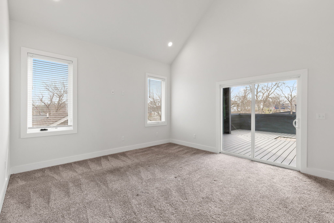
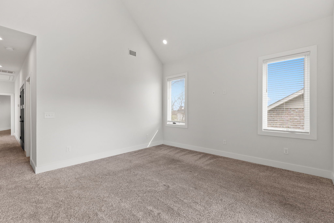
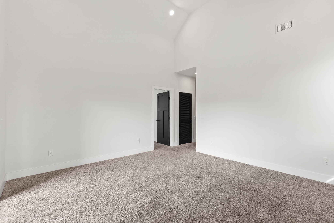
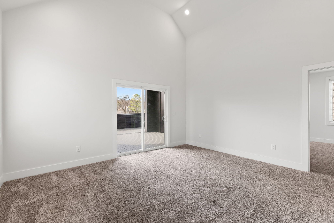
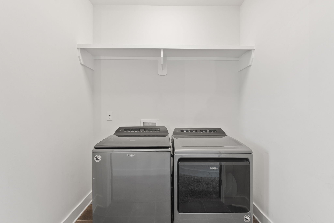
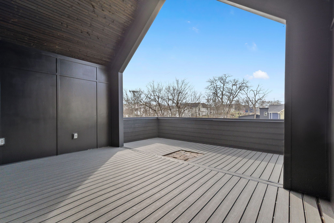
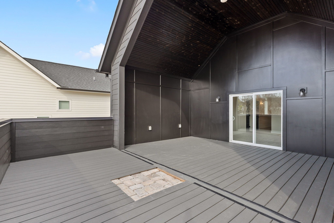
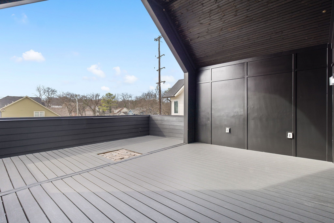
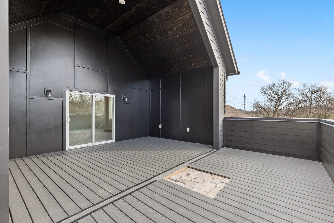

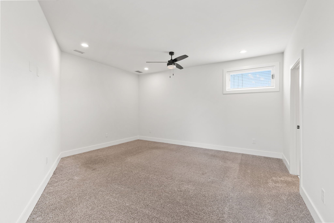
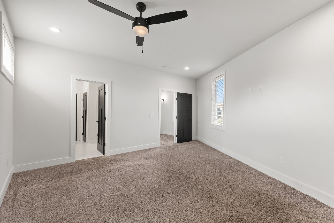
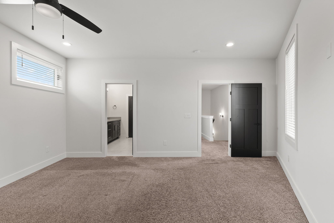
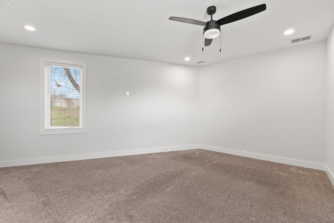
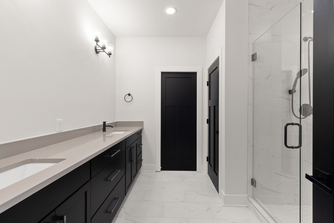
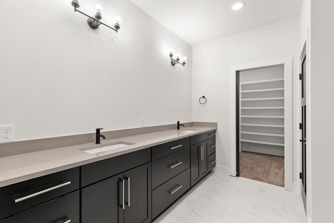
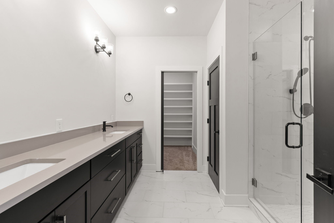
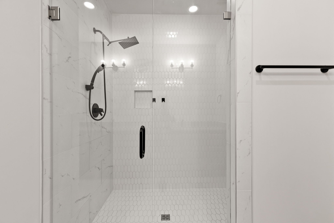
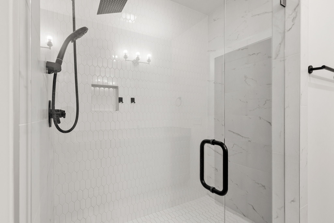
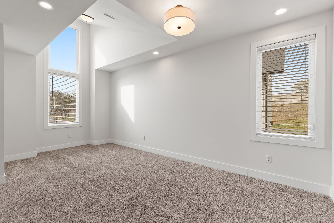
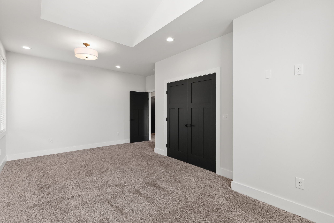
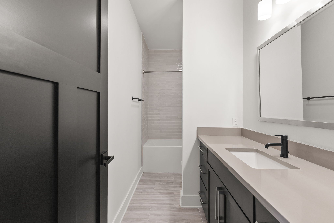
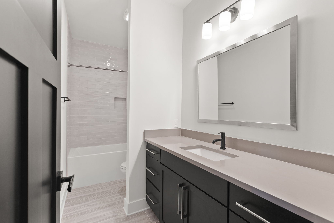
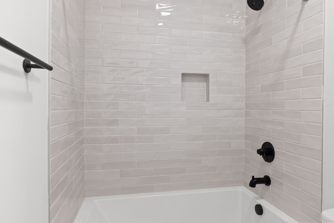
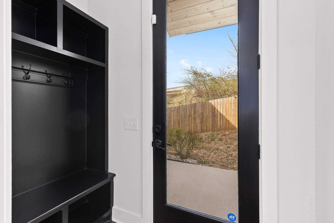
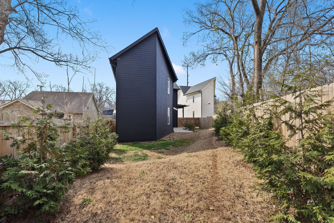
 Copyright 2025 RealTracs Solutions.
Copyright 2025 RealTracs Solutions.