$1,200,000 - 605 River Pearl Pl 20, Nashville
- 4
- Bedrooms
- 3½
- Baths
- 2,002
- SQ. Feet
- 0.02
- Acres
INVESTORS, Be one of the first to own in this exclusive NOOSTR resort-style community. The New Cumberland Development is located adjacent to Nashville's New Riverside Development! Non-Owner Occupied STR eligible with a Master-planned community with many amenities not offered ANYWHERE in Nashville.... community pool, convenience store and cafe, wedding venue, 24/7 security, pickleball courts, luxury concierge service, and private dock for water taxi pickup (in the works) and MORE. These custom-built homes boast massive rooftops with MILLION DOLLAR Nashville Skyline and Cumberland River views, 7-person hot tubs, and covered decks & rooftop pergolas to create the ultimate year-round outdoor living space, elevators, high-end finishes, top-of-the-line appliances, and custom built-in bunkbeds to maximize STR revenue! *This unit is fully furnished, turnkey ready!
Essential Information
-
- MLS® #:
- 2804353
-
- Price:
- $1,200,000
-
- Bedrooms:
- 4
-
- Bathrooms:
- 3.50
-
- Full Baths:
- 3
-
- Half Baths:
- 1
-
- Square Footage:
- 2,002
-
- Acres:
- 0.02
-
- Year Built:
- 2024
-
- Type:
- Residential
-
- Sub-Type:
- Horizontal Property Regime - Attached
-
- Style:
- Contemporary
-
- Status:
- Active
Community Information
-
- Address:
- 605 River Pearl Pl 20
-
- Subdivision:
- New Cumberland Lot C
-
- City:
- Nashville
-
- County:
- Davidson County, TN
-
- State:
- TN
-
- Zip Code:
- 37207
Amenities
-
- Amenities:
- Pool, Sidewalks, Underground Utilities
-
- Utilities:
- Water Available, Cable Connected
-
- Parking Spaces:
- 2
-
- # of Garages:
- 2
-
- Garages:
- Garage Door Opener, Garage Faces Rear
-
- View:
- City, River
-
- Has Pool:
- Yes
-
- Pool:
- In Ground
Interior
-
- Interior Features:
- Built-in Features, Ceiling Fan(s), Elevator, Entrance Foyer, Hot Tub, Open Floorplan, Pantry, High Speed Internet
-
- Appliances:
- Gas Oven, Gas Range, Dishwasher, Disposal, Dryer, Refrigerator, Washer
-
- Heating:
- Central
-
- Cooling:
- Ceiling Fan(s), Central Air
-
- # of Stories:
- 4
Exterior
-
- Roof:
- Other
-
- Construction:
- Frame, Other
School Information
-
- Elementary:
- Alex Green Elementary
-
- Middle:
- Haynes Middle
-
- High:
- Whites Creek High
Additional Information
-
- Date Listed:
- March 14th, 2025
-
- Days on Market:
- 107
Listing Details
- Listing Office:
- Benchmark Realty, Llc
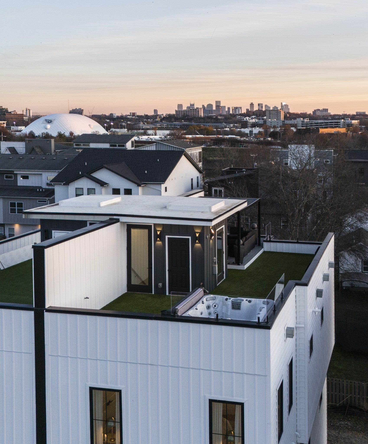
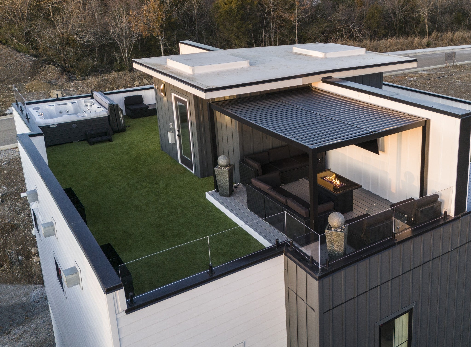
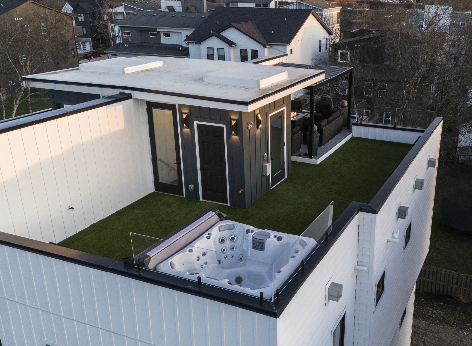
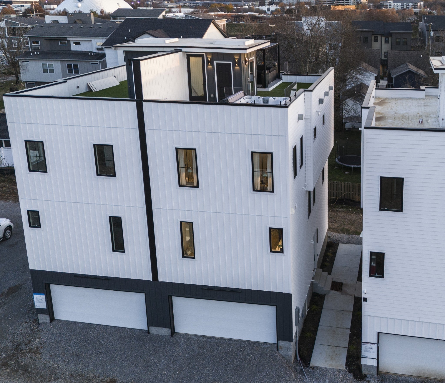
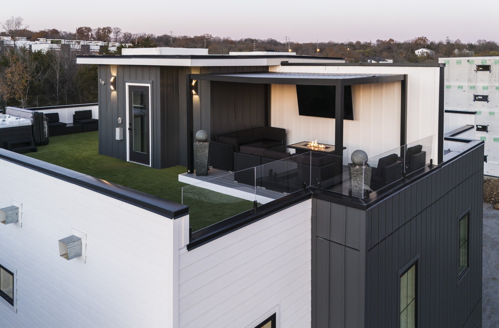
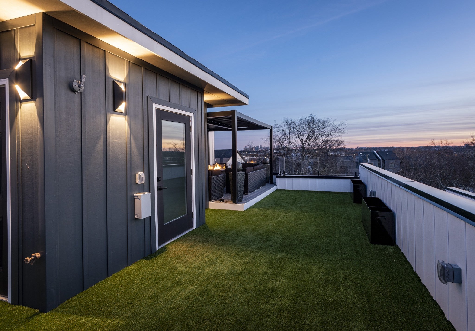
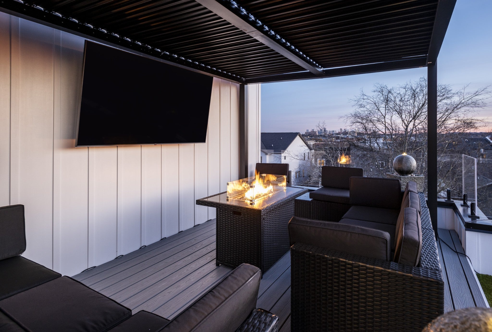
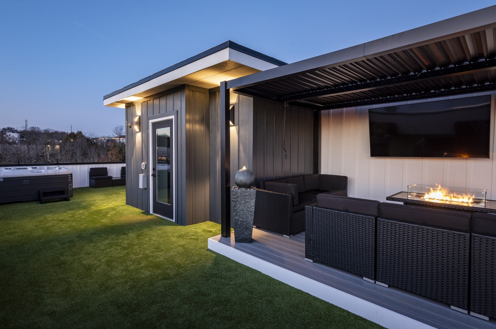
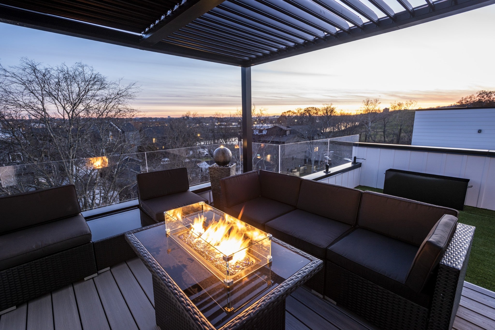

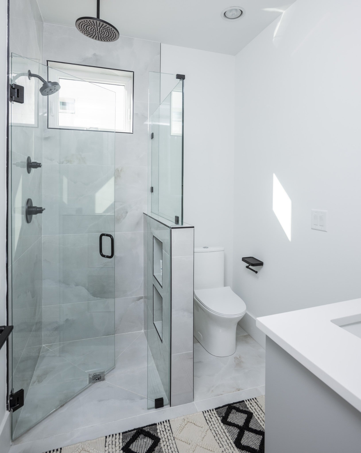
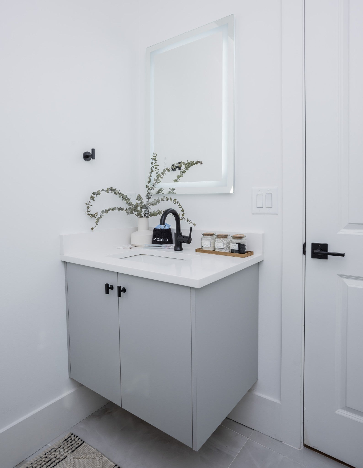



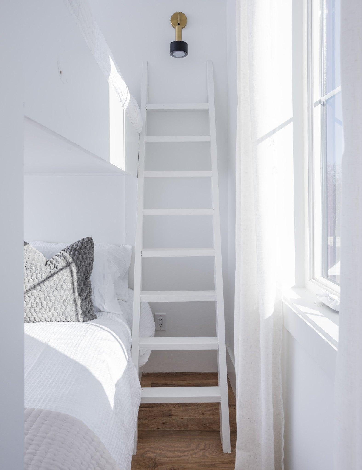


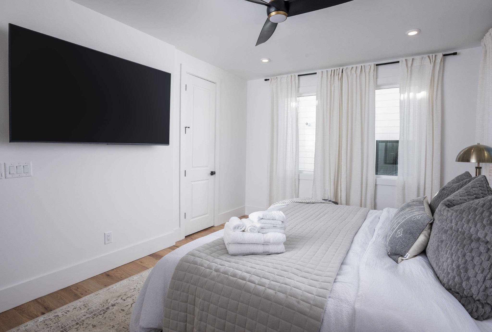
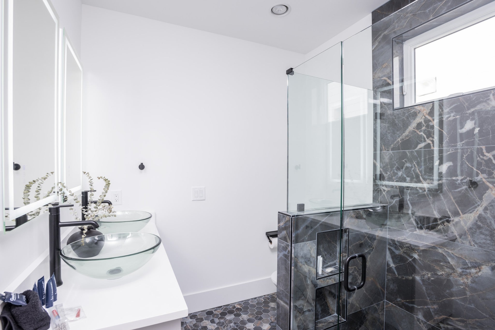
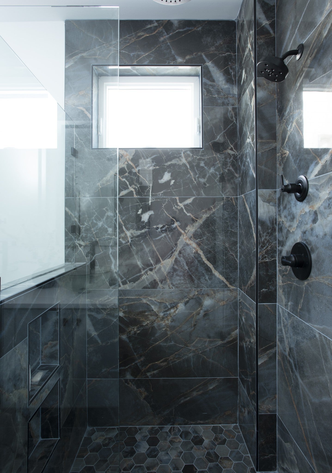
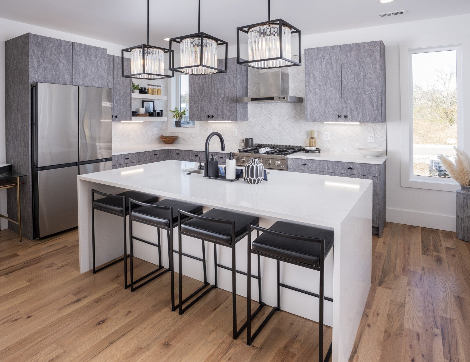
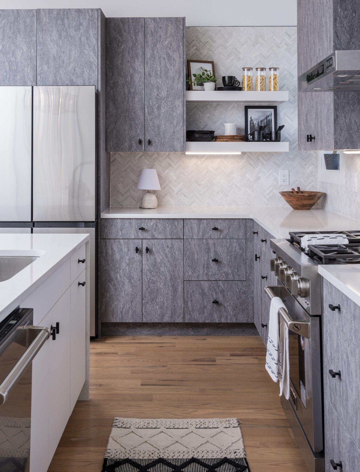
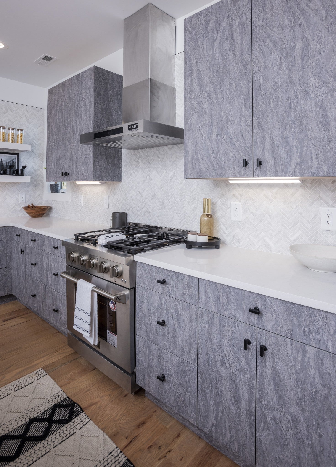









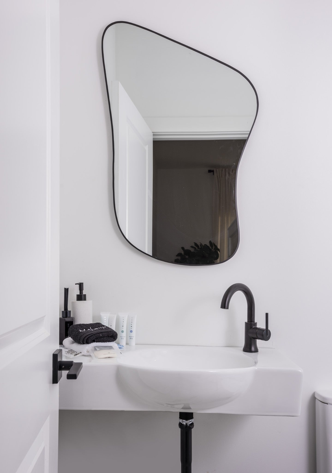
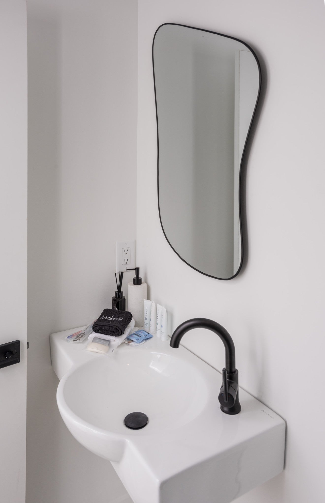
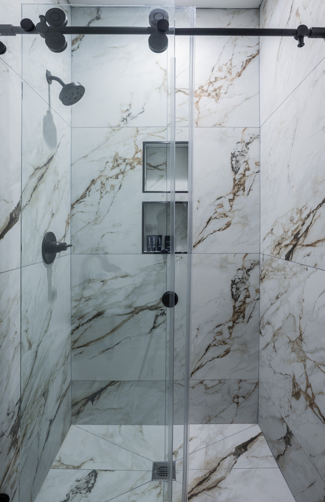
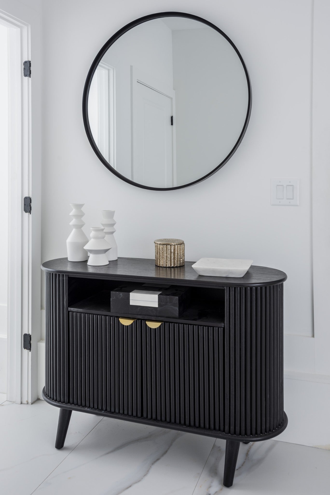
 Copyright 2025 RealTracs Solutions.
Copyright 2025 RealTracs Solutions.