$499,000 - 150 Lafayette Ter 28, Crossville
- 3
- Bedrooms
- 2
- Baths
- 2,167
- SQ. Feet
- 0.31
- Acres
Maintenance free living in this beautiful townhome. Great room with cathedral ceiling and gas log stone fireplace offers wooded views through large palladium windows. Practically new luxury vinyl floors are in the entryway, great room, dining room and the larger of the two extra bedrooms. Kitchen has a work island, lots of cabinets, solid surface countertops and a large pantry. Master bedroom is carpeted and leads to large closet space and a bathroom that has both a tub, separate shower, 2 individual sink areas and a linen closet. Split bedroom floor plan offers privacy for guests and they have their own large bathroom. Bonus room 18x20 is completely finished but not heated. Estimate for a mini-split upstairs is available. Laundry room with additional storage and an oversized 2 car garage, tankless water heater and large cement driveway add to the appeal of this lovely home. See restrictions esp. 1 pet not over 20 pounds. Buyer to verify all information before making an informed offer. Fairfield Glade charges a $5,000 amenity fee to buyer at closing. In addition to the $123 FFG monthly dues, the townhomes fee is $345 month.
Essential Information
-
- MLS® #:
- 2803015
-
- Price:
- $499,000
-
- Bedrooms:
- 3
-
- Bathrooms:
- 2.00
-
- Full Baths:
- 2
-
- Square Footage:
- 2,167
-
- Acres:
- 0.31
-
- Year Built:
- 2006
-
- Type:
- Residential
-
- Sub-Type:
- Single Family Residence
-
- Status:
- Active
Community Information
-
- Address:
- 150 Lafayette Ter 28
-
- Subdivision:
- Glastowbury Pointe Twnhs
-
- City:
- Crossville
-
- County:
- Cumberland County, TN
-
- State:
- TN
-
- Zip Code:
- 38558
Amenities
-
- Utilities:
- Water Available
-
- Parking Spaces:
- 2
-
- # of Garages:
- 2
-
- Garages:
- Attached
Interior
-
- Appliances:
- Electric Oven, Electric Range, Dishwasher, Disposal, Microwave, Refrigerator
-
- Heating:
- Central, Heat Pump
-
- Cooling:
- Attic Fan, Ceiling Fan(s), Central Air
-
- # of Stories:
- 1
Exterior
-
- Construction:
- Brick, Vinyl Siding
School Information
-
- Elementary:
- Crab Orchard Elementary
-
- Middle:
- Crab Orchard Elementary
-
- High:
- Stone Memorial High School
Additional Information
-
- Date Listed:
- March 12th, 2025
-
- Days on Market:
- 197
Listing Details
- Listing Office:
- Atlas Real Estate
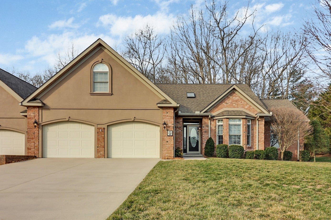
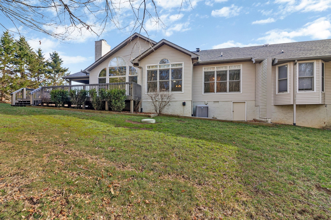
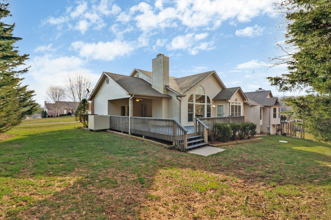
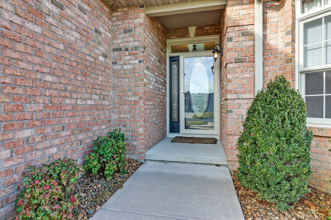
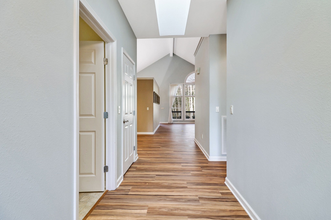
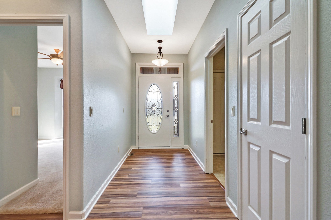
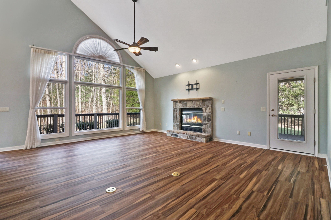
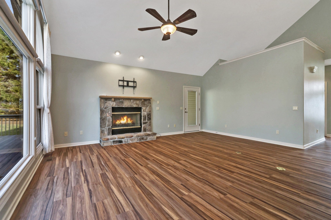
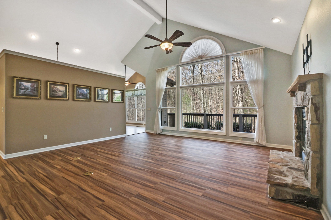
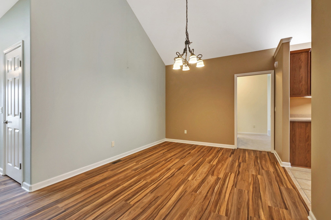
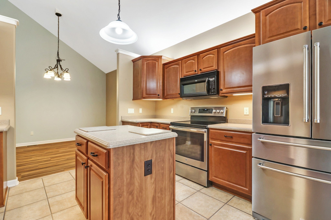
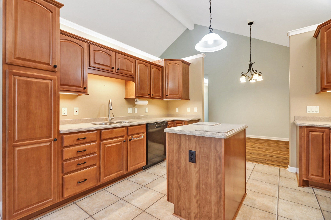
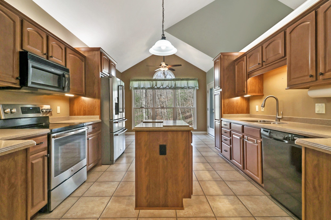
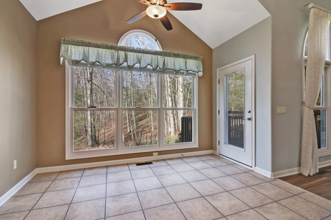
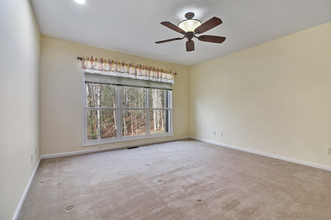
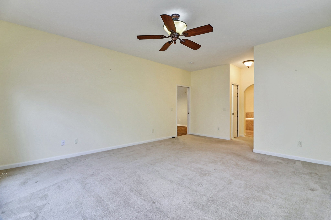
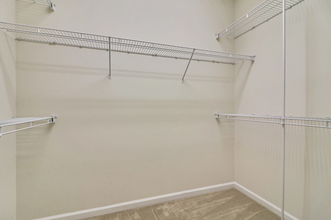
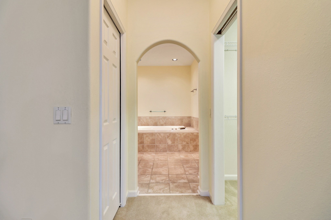
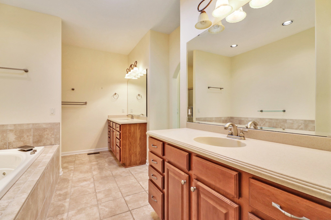
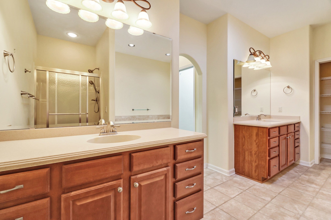
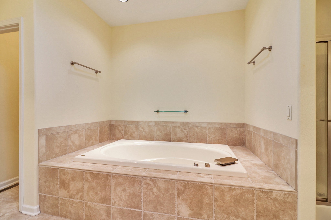
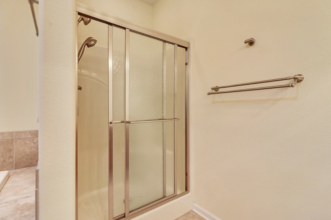
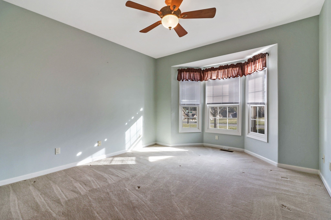
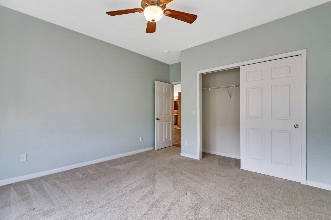
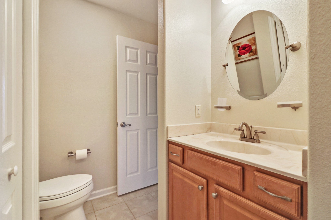
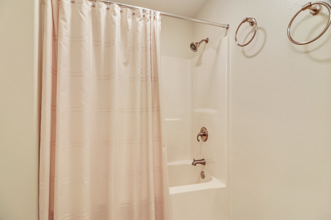
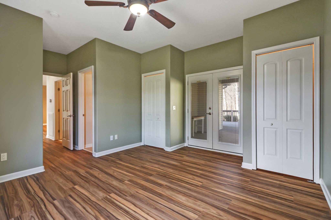
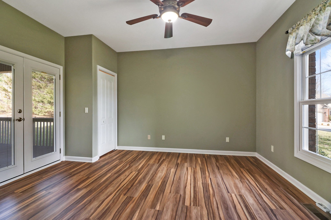
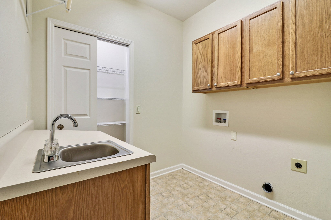
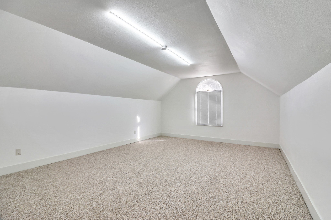
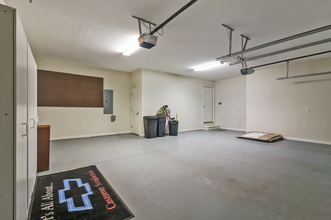
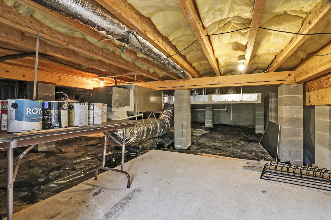
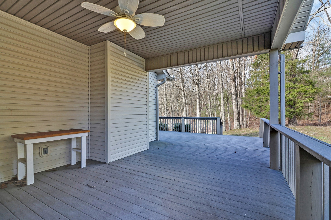
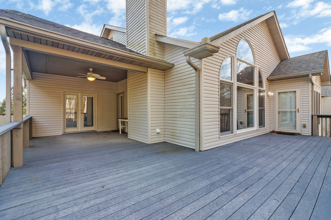
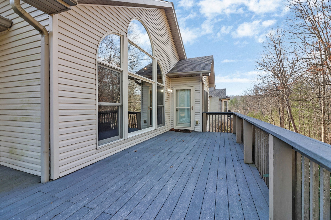
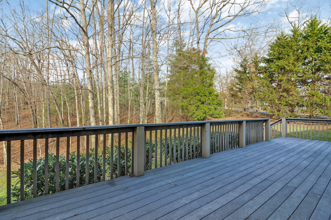
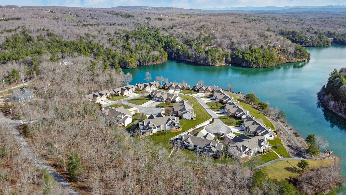
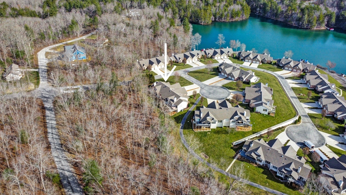
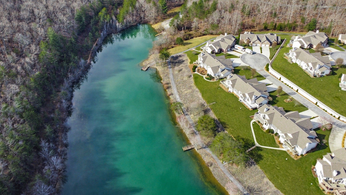
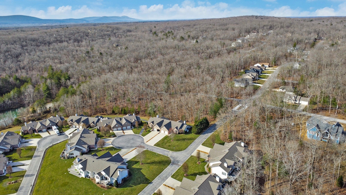
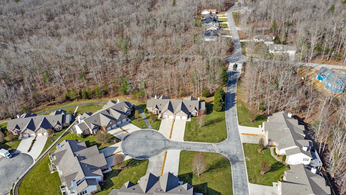
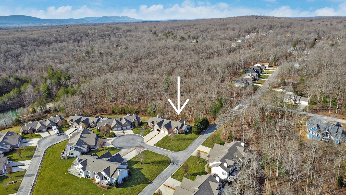
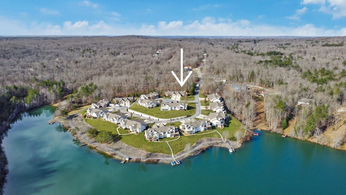
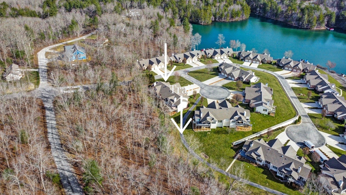
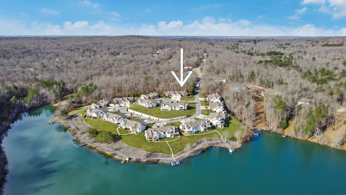
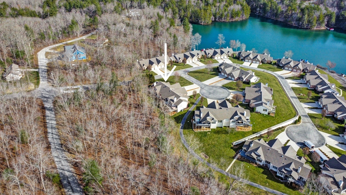
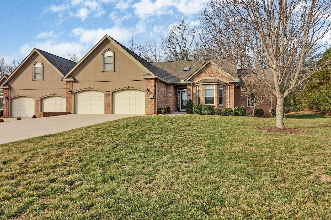
 Copyright 2025 RealTracs Solutions.
Copyright 2025 RealTracs Solutions.