$409,900 - 1 Wilson Court, Ashland City
- 3
- Bedrooms
- 2½
- Baths
- 1,837
- SQ. Feet
- 2024
- Year Built
END UNIT!Buyer's closing costs Only $99!Unit 1 ~located just 9 minutes from Briley Parkway, you can enjoy the convenient access to everything Nashville has to offer without the higher property taxes~the only 3 Bed townhome in Ashland City that also offers a 2 Car Garage~Open Kitchen/Living/Dining on main floor which makes a great space for entertaining~Master Suite with Walk-in closet, full bath with Soaking Tub and Large Separate Tiled Shower~Kitchen complete with pendant lights over beautiful granite island and Stainless Appliances~Hardwood Flooring Throughout except for tiled bath floors~Spacious Laundry Room~Balcony Off Master Bedroom~Sitting area perfect for home office or play area for the kids~*must qualify for the loan
Essential Information
-
- MLS® #:
- 2802489
-
- Price:
- $409,900
-
- Bedrooms:
- 3
-
- Bathrooms:
- 2.50
-
- Full Baths:
- 2
-
- Half Baths:
- 1
-
- Square Footage:
- 1,837
-
- Acres:
- 0.00
-
- Year Built:
- 2024
-
- Type:
- Residential
-
- Sub-Type:
- Horizontal Property Regime - Attached
-
- Style:
- Traditional
-
- Status:
- Active
Community Information
-
- Address:
- 1 Wilson Court
-
- Subdivision:
- Crockett Hills
-
- City:
- Ashland City
-
- County:
- Cheatham County, TN
-
- State:
- TN
-
- Zip Code:
- 37015
Amenities
-
- Amenities:
- Pool
-
- Utilities:
- Electricity Available, Water Available
-
- Parking Spaces:
- 2
-
- # of Garages:
- 2
-
- Garages:
- Garage Faces Rear
Interior
-
- Interior Features:
- Ceiling Fan(s), Smart Thermostat, Walk-In Closet(s), High Speed Internet
-
- Appliances:
- Electric Oven, Electric Range, Dishwasher, Microwave, Refrigerator
-
- Heating:
- Central, Electric
-
- Cooling:
- Central Air, Electric
-
- # of Stories:
- 2
Exterior
-
- Lot Description:
- Level
-
- Roof:
- Shingle
-
- Construction:
- Hardboard Siding, Brick
School Information
-
- Elementary:
- Ashland City Elementary
-
- Middle:
- Cheatham Middle School
-
- High:
- Cheatham Co Central
Additional Information
-
- Date Listed:
- March 11th, 2025
-
- Days on Market:
- 206
Listing Details
- Listing Office:
- At Home Realty
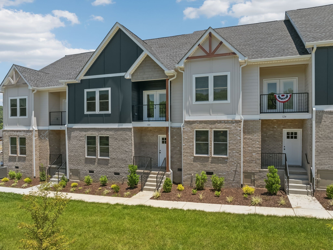
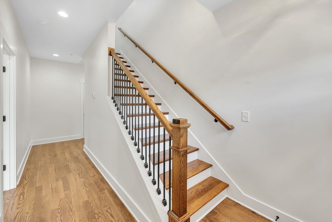
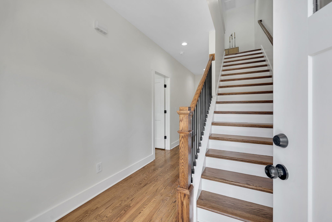
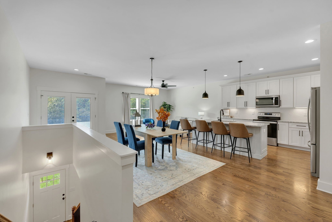

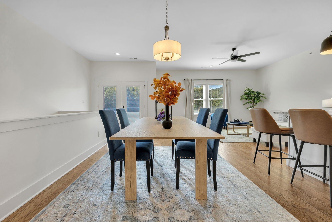


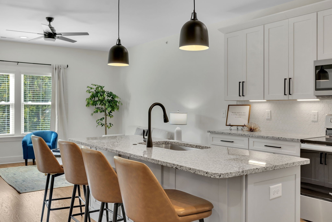
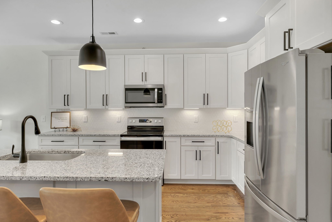
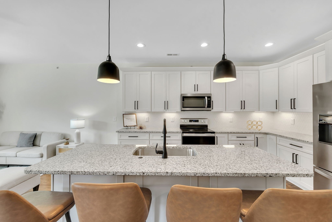
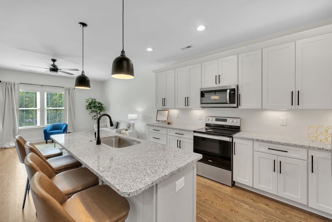
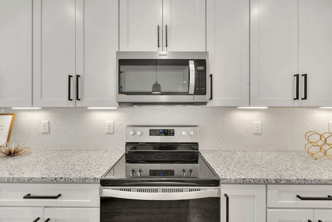
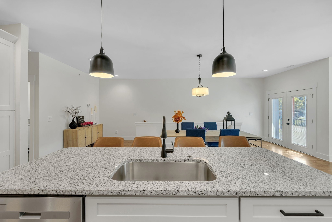
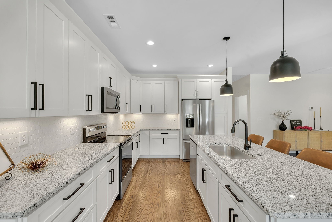



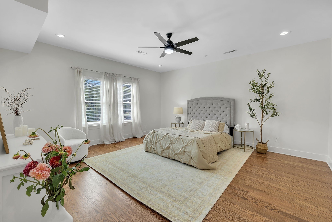

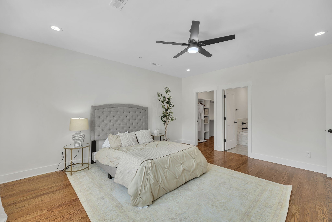
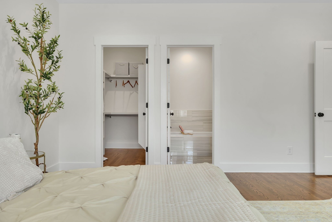
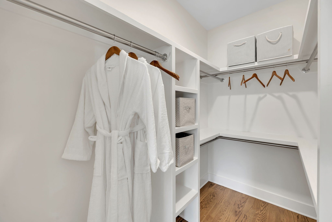
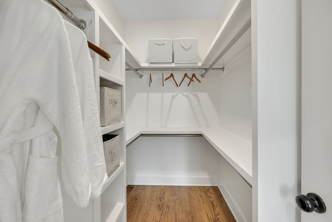
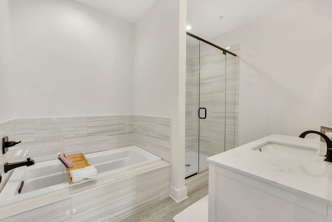
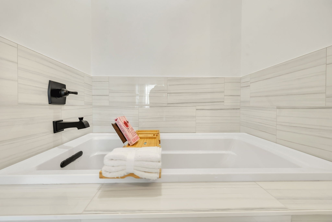
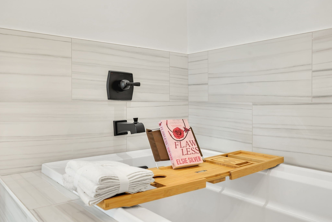
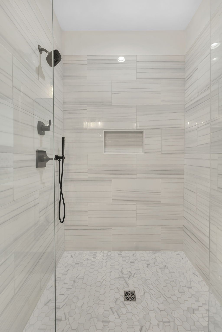
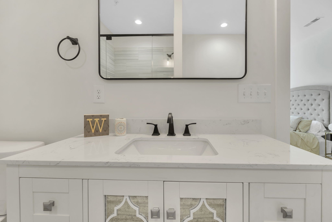
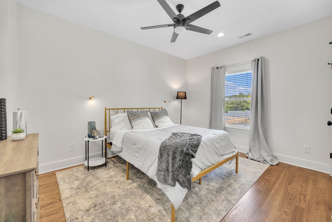

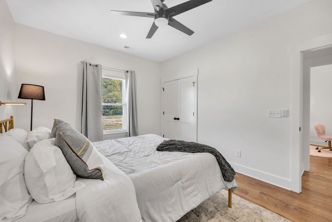
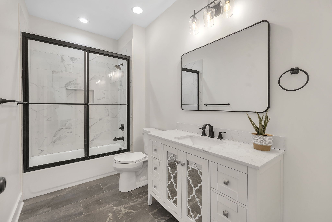

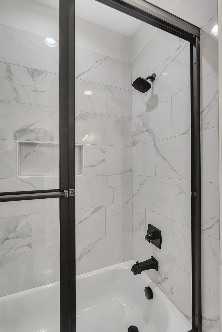
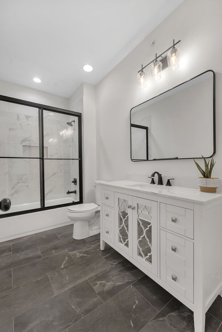
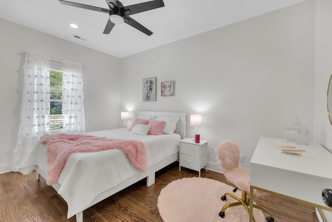
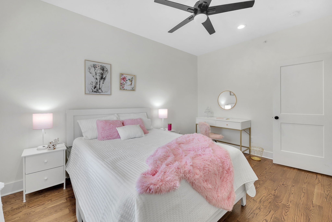
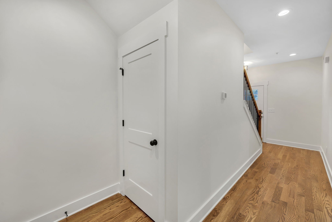
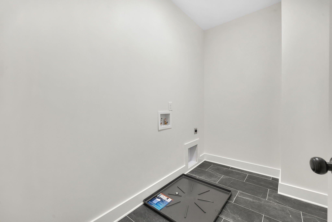







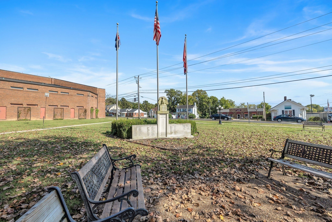
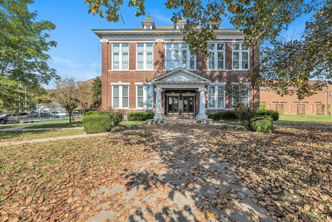

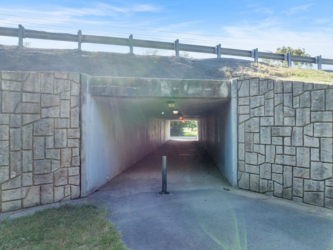
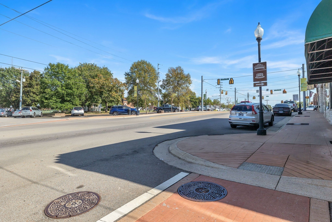
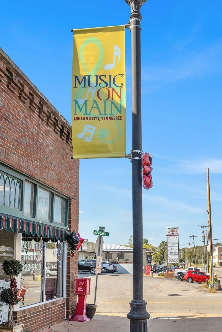





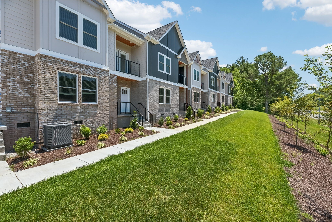
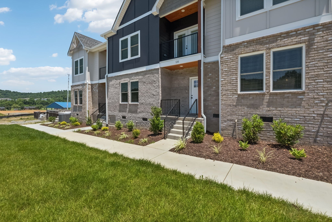
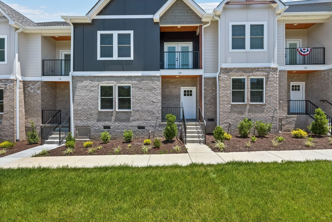
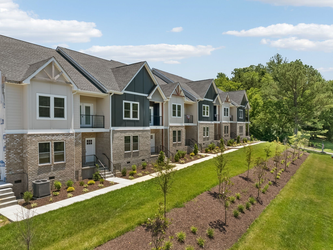
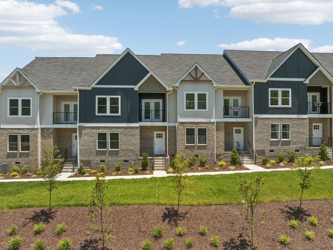
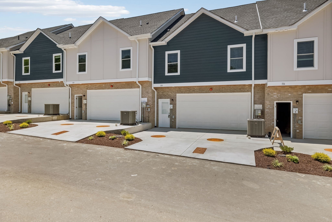
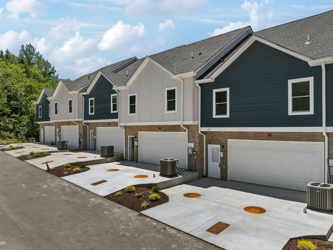
 Copyright 2025 RealTracs Solutions.
Copyright 2025 RealTracs Solutions.