$3,700,000 - 1110 Lipscomb Dr, Brentwood
- 5
- Bedrooms
- 6½
- Baths
- 6,096
- SQ. Feet
- 1
- Acres
Exquisite Luxury Estate with Timeless Elegance & Modern Comforts Step into unparalleled luxury in this architectural masterpiece, a true statement of sophistication and craftsmanship. Designed with meticulous attention to detail, this residence boasts soaring vaulted ceilings, a stunning two-story fireplace, and expansive 10-foot doors and windows that flood the space with natural light. At the grand entrance, you’ll be captivated by the Iron Lion custom front doors, an exclusive creation by award-winning architect Jack Herr, setting the tone for the impeccable design within. The gourmet kitchen is a chef’s dream, featuring top-of-the-line Wolf appliances, a scullery, butler’s pantry, and a wine display, all designed for both function and beauty. Entertaining is effortless with a wet bar, an elegant media room, and a versatile playroom. Seamlessly blending indoor and outdoor living, this estate features expansive glass doors that open to a beautifully designed outdoor retreat, perfect for year-round enjoyment. Every inch of this home is crafted to perfection, offering a lifestyle of comfort, elegance, and sophistication. Experience the pinnacle of modern luxury—schedule your private tour today! Pics show Inspiration Look Book. New Construction delivery estimated May 2025.
Essential Information
-
- MLS® #:
- 2801897
-
- Price:
- $3,700,000
-
- Bedrooms:
- 5
-
- Bathrooms:
- 6.50
-
- Full Baths:
- 5
-
- Half Baths:
- 3
-
- Square Footage:
- 6,096
-
- Acres:
- 1.00
-
- Year Built:
- 2025
-
- Type:
- Residential
-
- Sub-Type:
- Single Family Residence
-
- Status:
- Active
Community Information
-
- Address:
- 1110 Lipscomb Dr
-
- Subdivision:
- Brenthaven
-
- City:
- Brentwood
-
- County:
- Williamson County, TN
-
- State:
- TN
-
- Zip Code:
- 37027
Amenities
-
- Utilities:
- Water Available
-
- Parking Spaces:
- 3
-
- # of Garages:
- 3
-
- Garages:
- Attached
Interior
-
- Appliances:
- Built-In Electric Oven
-
- Heating:
- Central
-
- Cooling:
- Central Air
-
- # of Stories:
- 2
Exterior
-
- Construction:
- Frame, Masonite, Brick
School Information
-
- Elementary:
- Lipscomb Elementary
-
- Middle:
- Brentwood Middle School
-
- High:
- Brentwood High School
Additional Information
-
- Date Listed:
- March 9th, 2025
-
- Days on Market:
- 91
Listing Details
- Listing Office:
- Coldwell Banker Commercial Legacy Group
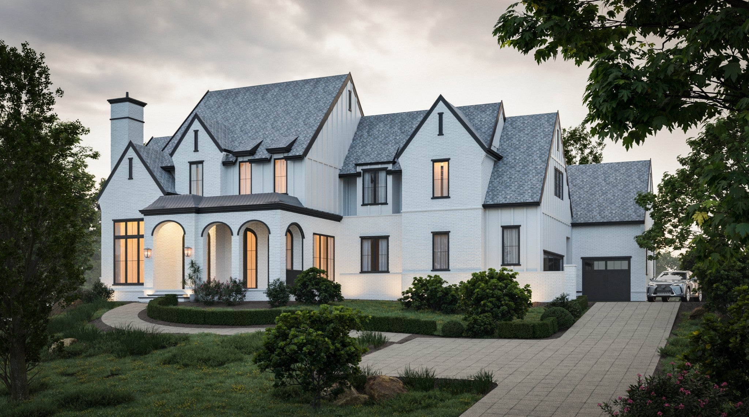
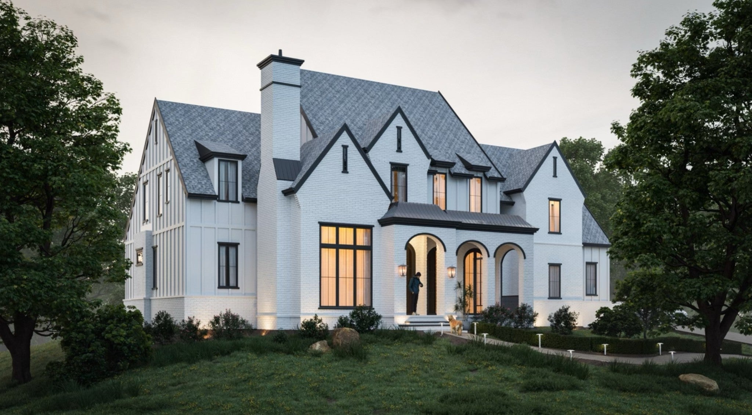
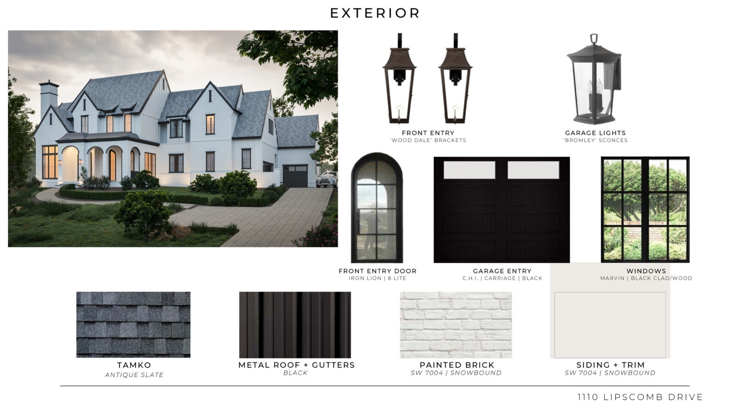
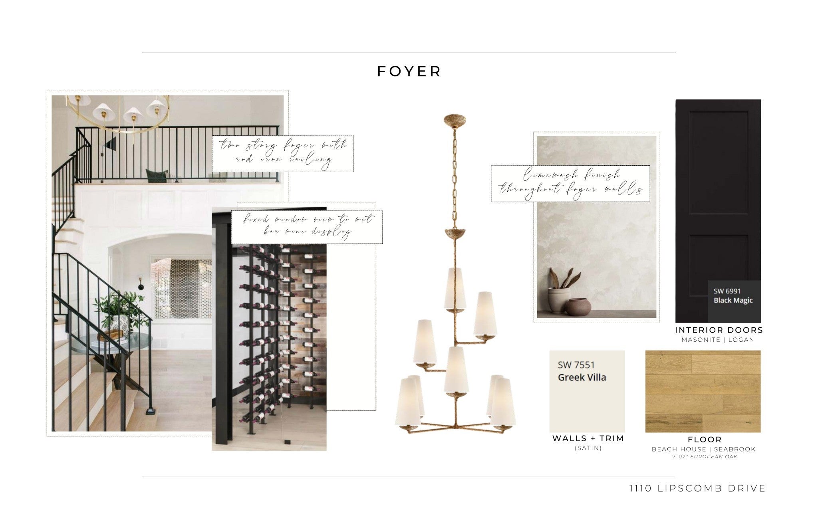
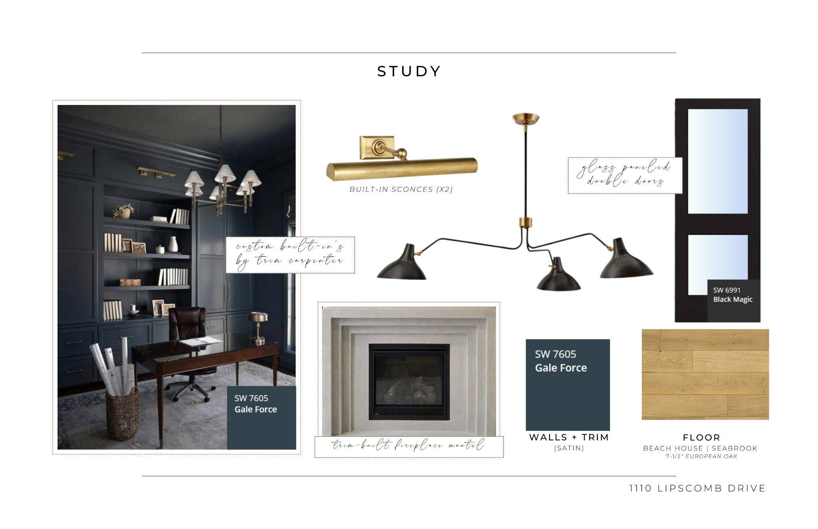
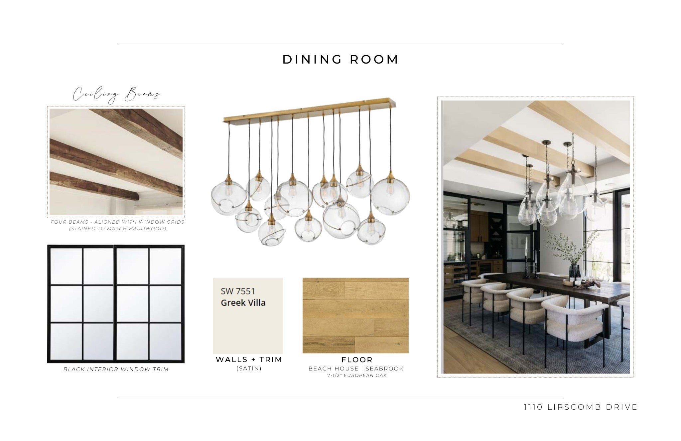
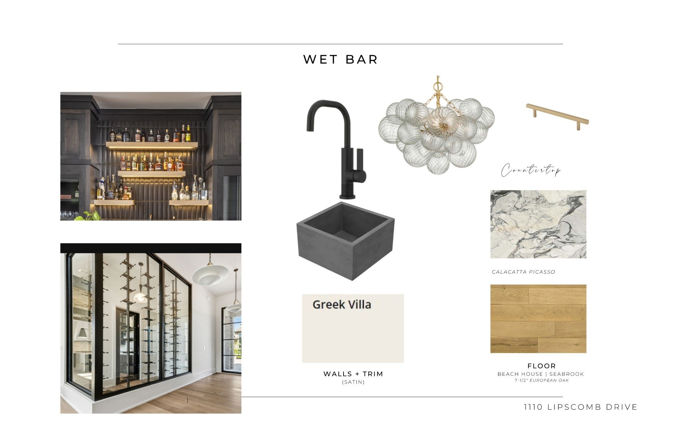
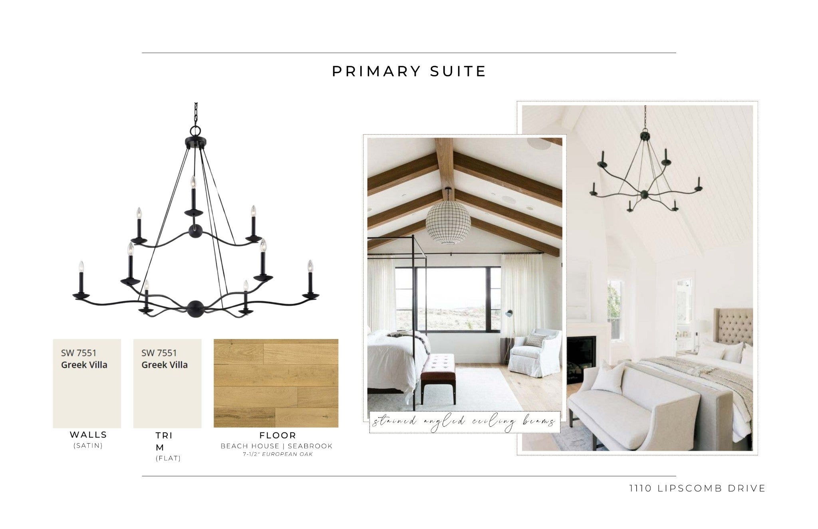
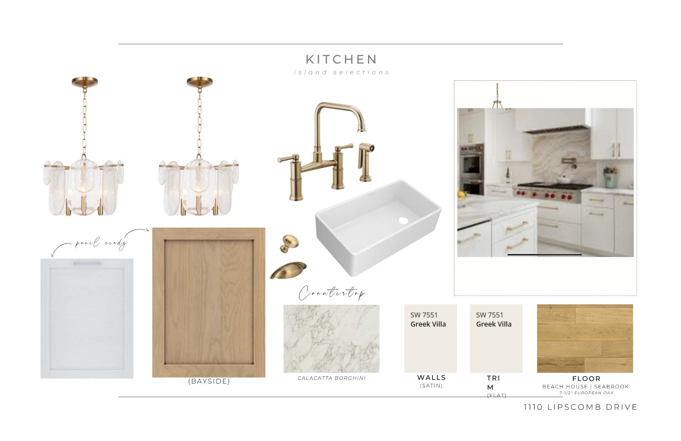
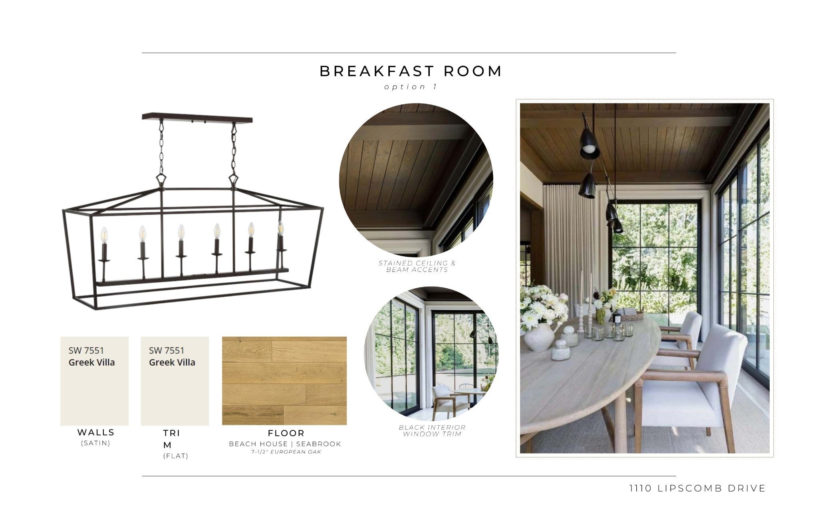
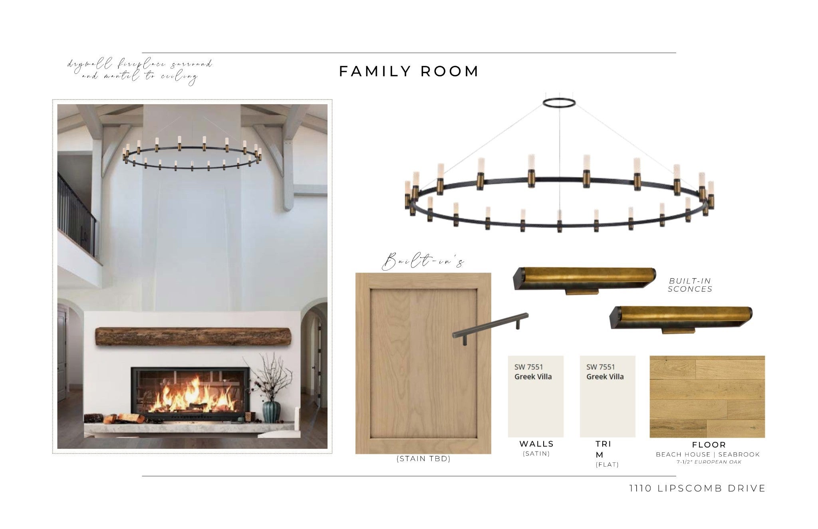
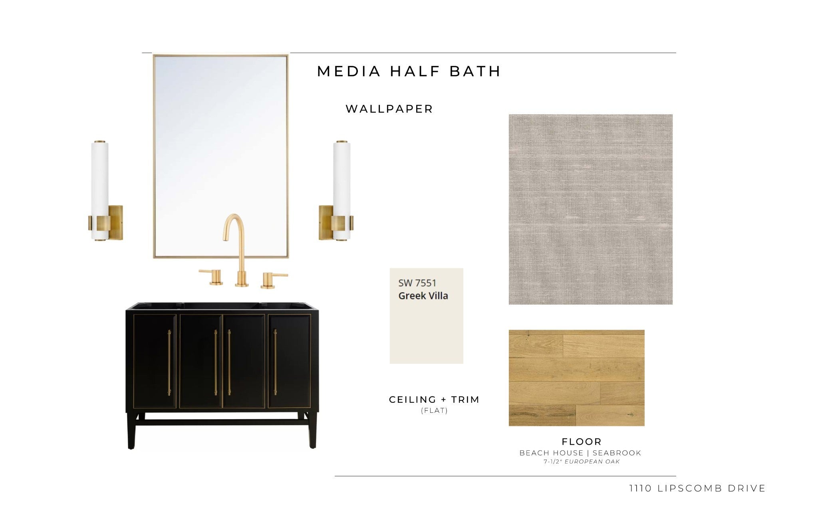
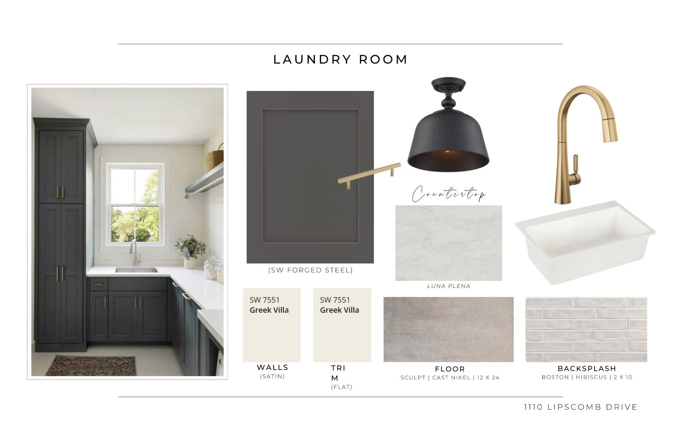
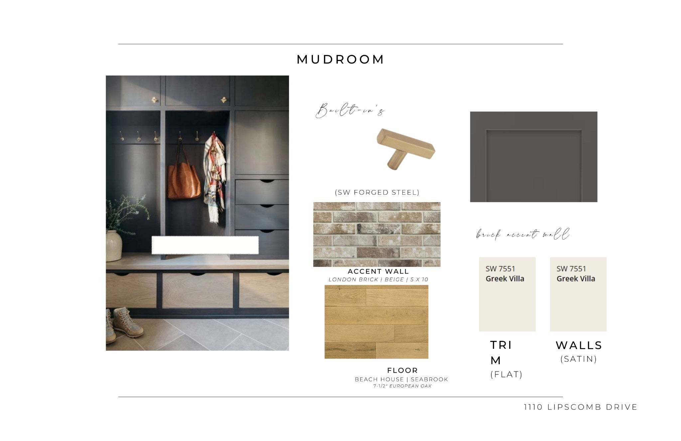
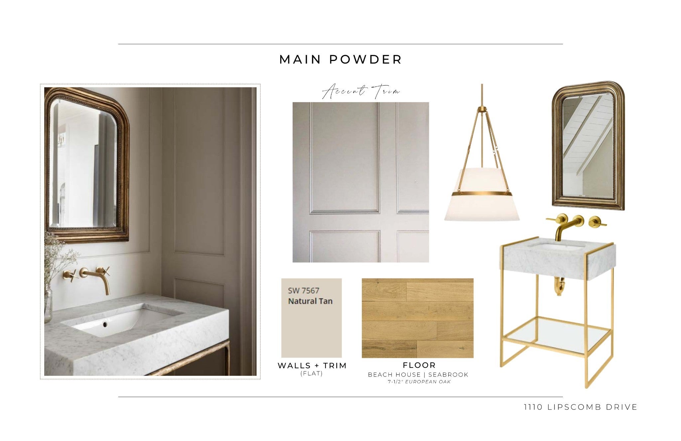
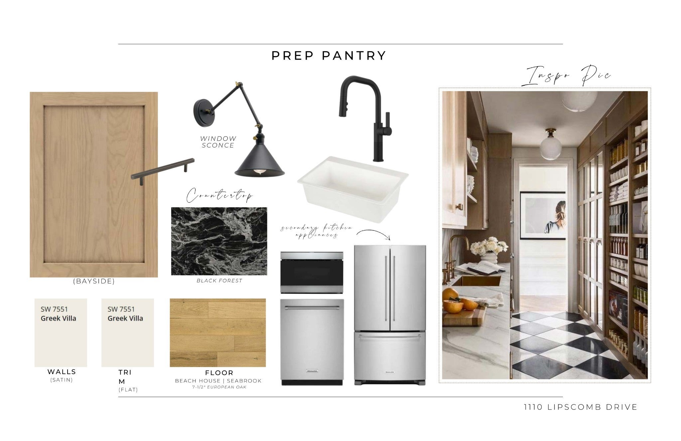
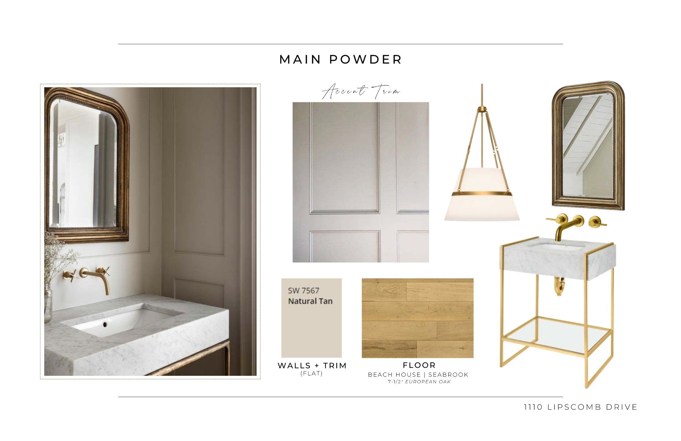
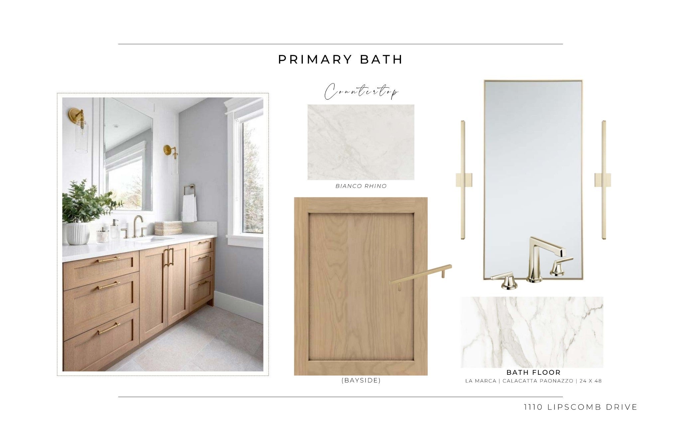
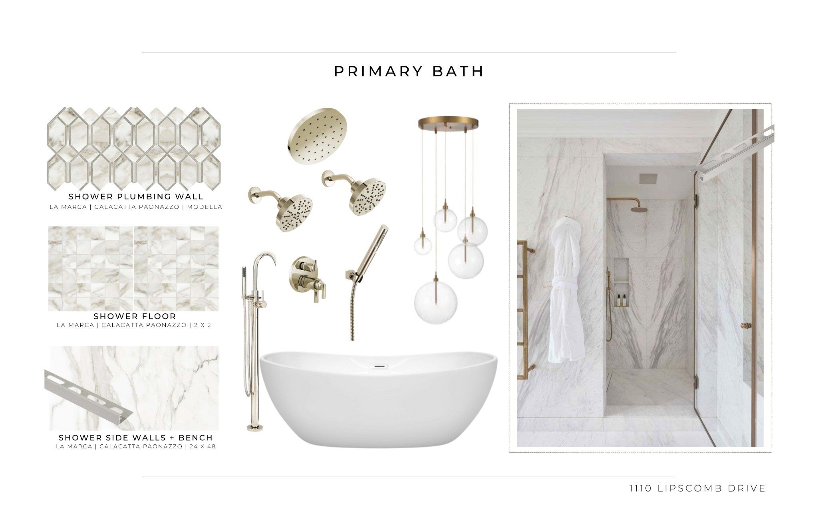
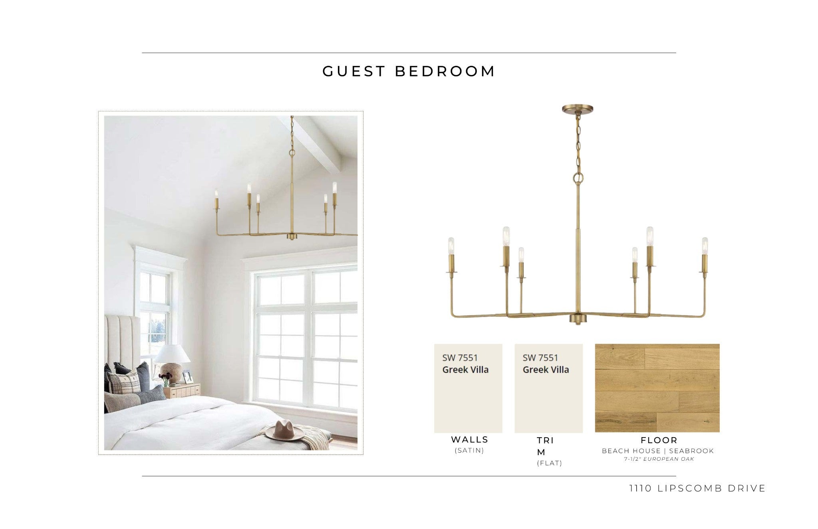
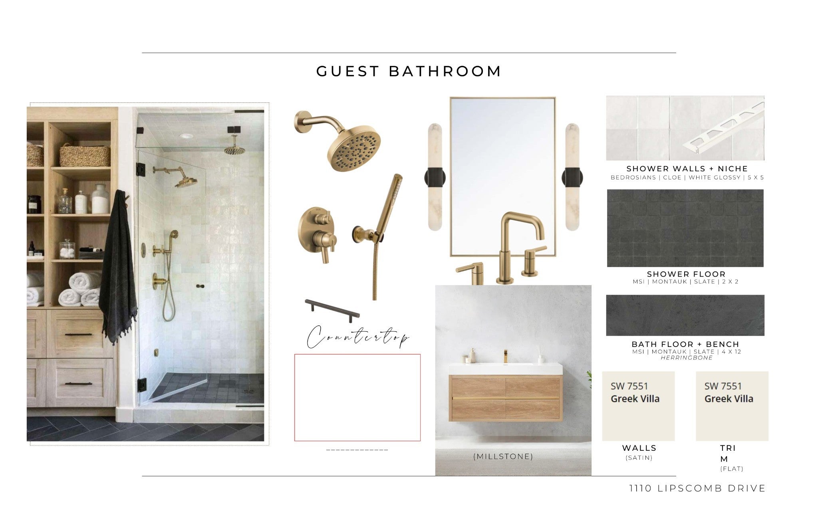
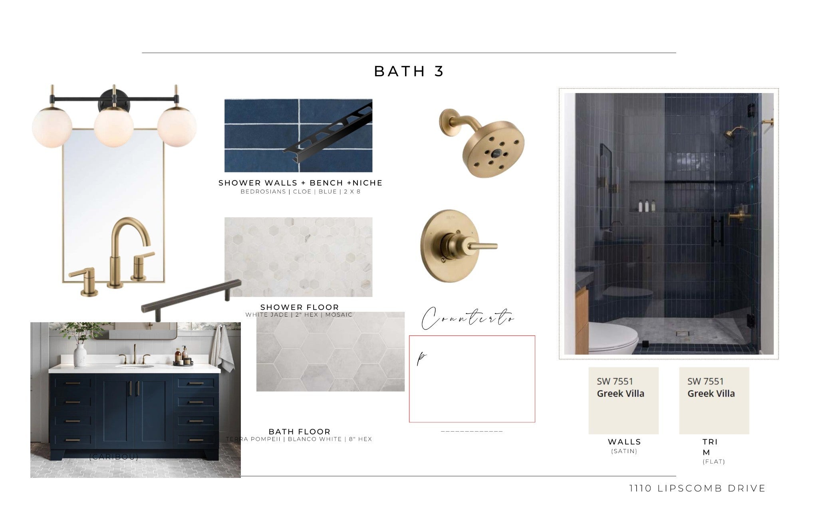
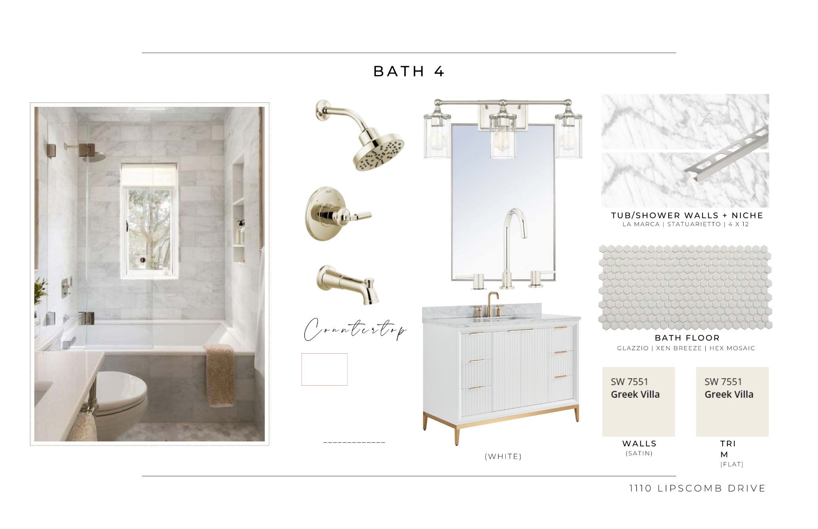
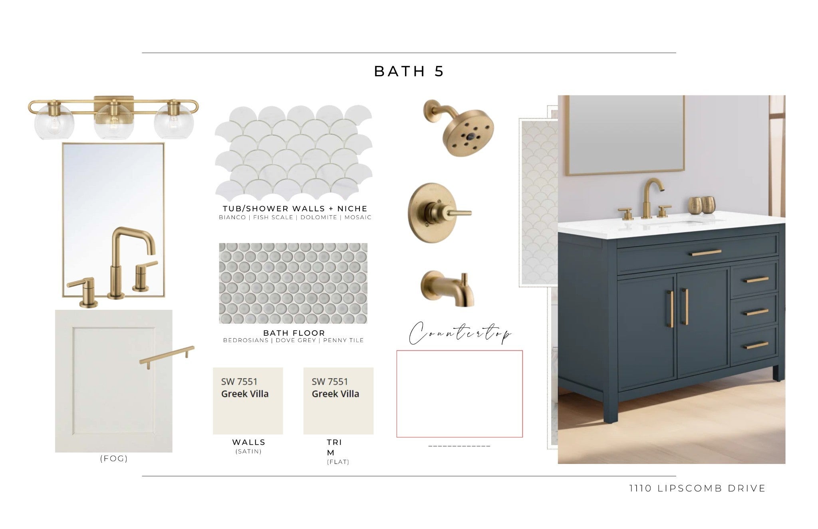
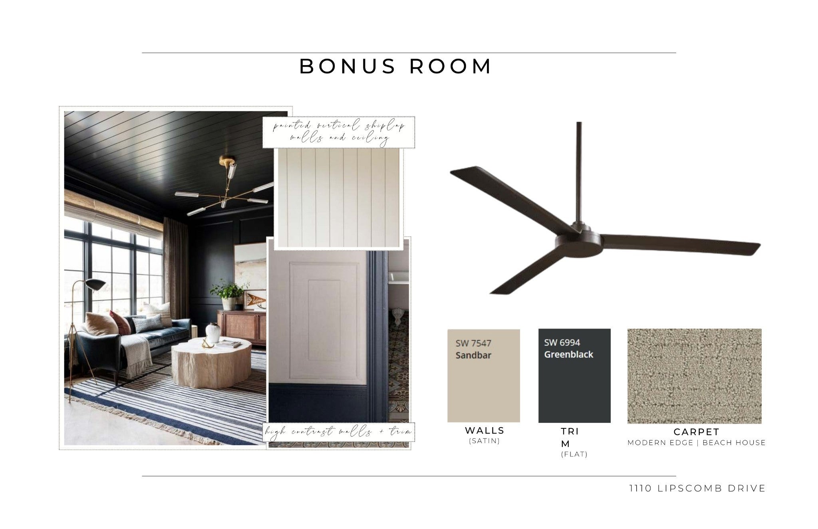
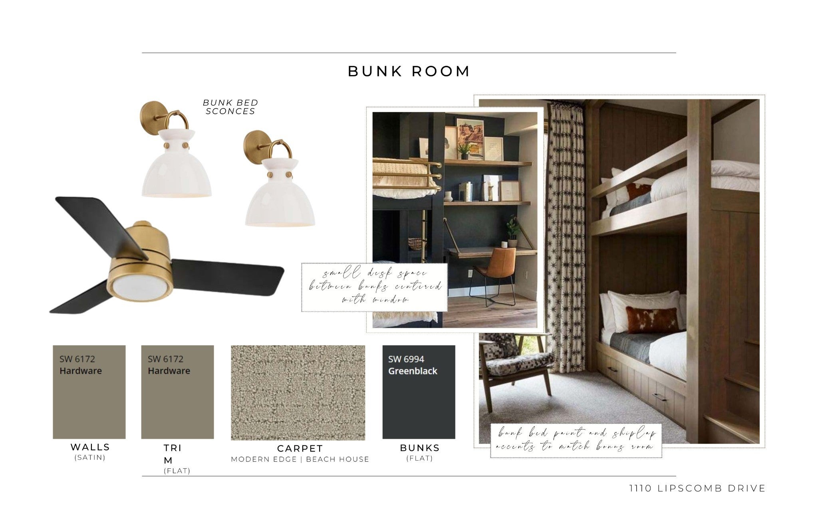
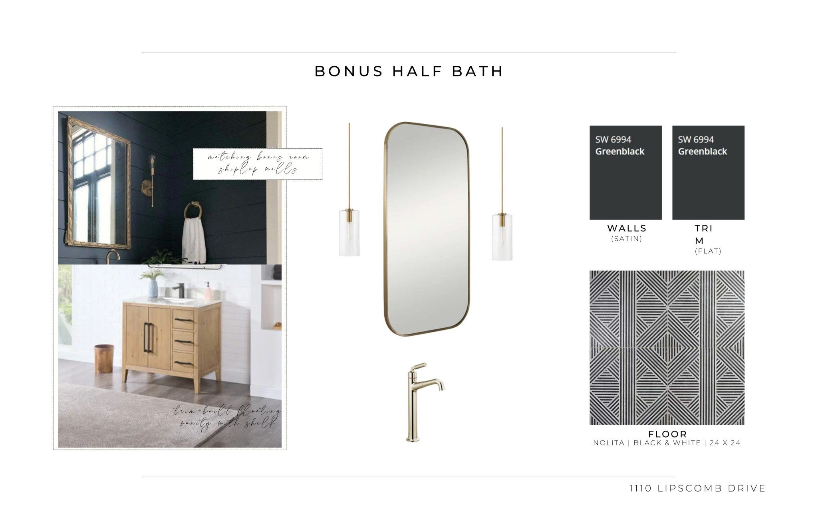
 Copyright 2025 RealTracs Solutions.
Copyright 2025 RealTracs Solutions.