$1,395,000 - 3402 Blackburn Rd, Santa Fe
- 3
- Bedrooms
- 3
- Baths
- 3,580
- SQ. Feet
- 29.24
- Acres
Set on 29 acres, this property offers a vast and varied landscape, perfect for creating a charming homestead. The house is perched on a scenic hill, providing stunning views of the valley below. There is plenty of room for a range of outdoor activities and hobbies, from gardening to hiking. A chicken coop and hunting stand are already set up as well as a horse arena, offering convenience for those interested in a self-sufficient lifestyle or pursuing other pastimes. A fenced area is also available for farm animals or could make a great potential build site. Meandering trails throughout the property present endless opportunities for exploration, while a spring-fed creek and a 10-foot waterfall enhance the picturesque surroundings. The home has been recently renovated, with a kitchen featuring quartz countertops, Amish-built cabinets and shelving, and brand-new commercial-grade appliances, making it ideal for hosting guests. The home also features hardwood floors, high ceilings, and abundant natural light, creating a warm and welcoming atmosphere. With its diverse landscape and meticulously designed interior, this property offers a truly unique and refined living experience. Located in the charming community of Santa Fe, only 20 mins from Columbia, 45 mins to downtown Franklin, and just over an hour to Nashville.
Essential Information
-
- MLS® #:
- 2801556
-
- Price:
- $1,395,000
-
- Bedrooms:
- 3
-
- Bathrooms:
- 3.00
-
- Full Baths:
- 3
-
- Square Footage:
- 3,580
-
- Acres:
- 29.24
-
- Year Built:
- 1998
-
- Type:
- Residential
-
- Sub-Type:
- Single Family Residence
-
- Status:
- Active
Community Information
-
- Address:
- 3402 Blackburn Rd
-
- Subdivision:
- N/A
-
- City:
- Santa Fe
-
- County:
- Maury County, TN
-
- State:
- TN
-
- Zip Code:
- 38482
Amenities
-
- Utilities:
- Water Available
-
- Parking Spaces:
- 2
-
- # of Garages:
- 2
-
- Garages:
- Basement
-
- View:
- Valley
Interior
-
- Interior Features:
- Ceiling Fan(s), Extra Closets, Primary Bedroom Main Floor, Kitchen Island
-
- Appliances:
- Oven, Dishwasher, Disposal, Dryer, Refrigerator, Washer, Water Purifier
-
- Heating:
- Central
-
- Cooling:
- Central Air
-
- # of Stories:
- 1
Exterior
-
- Lot Description:
- Level, Rolling Slope, Views
-
- Roof:
- Metal
-
- Construction:
- Vinyl Siding
School Information
-
- Elementary:
- Santa Fe Unit School
-
- Middle:
- Santa Fe Unit School
-
- High:
- Santa Fe Unit School
Additional Information
-
- Date Listed:
- March 7th, 2025
-
- Days on Market:
- 110
Listing Details
- Listing Office:
- Mcewen Group
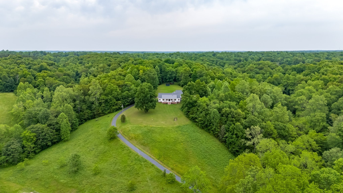
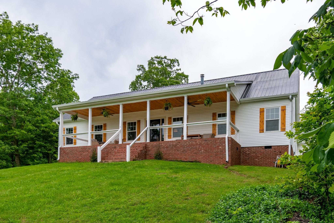
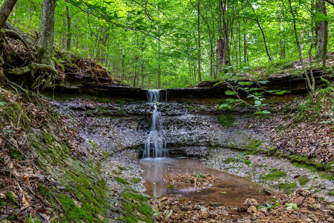
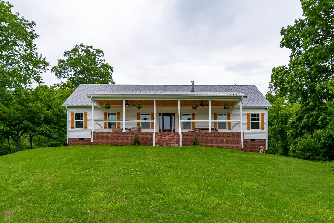
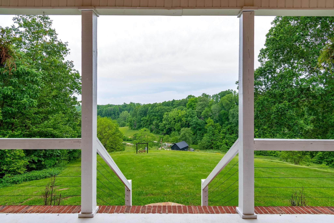
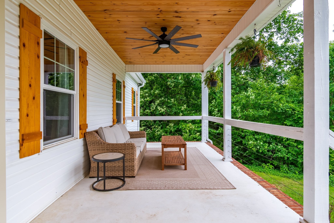
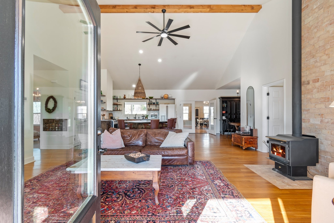
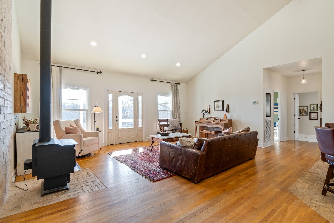
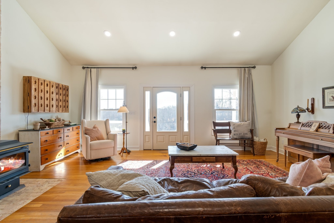
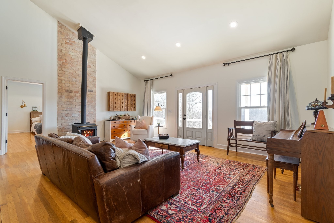
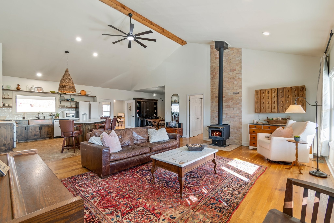
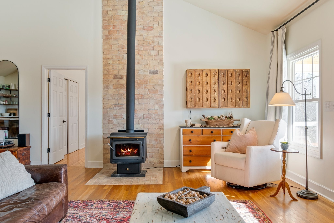
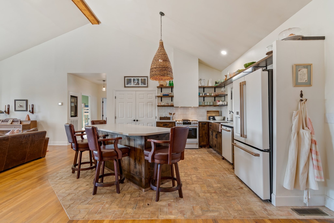
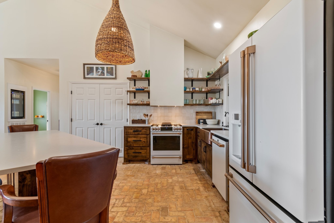
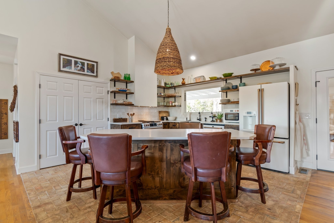
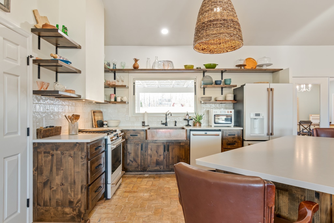
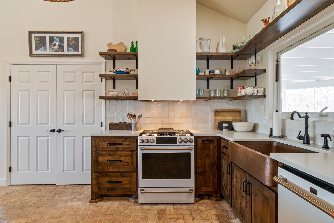
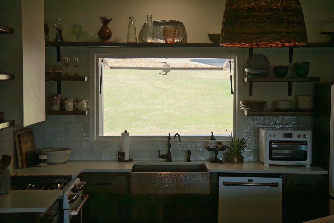
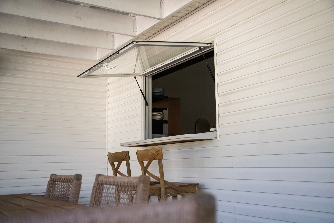
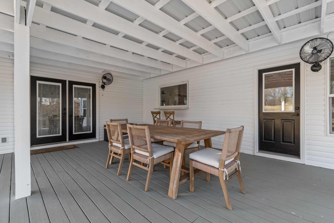
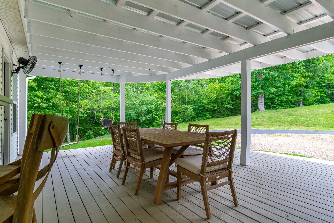
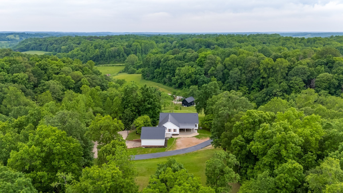
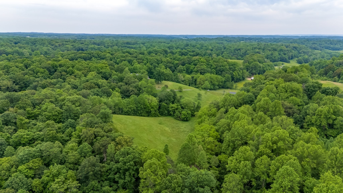
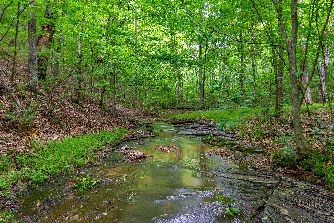
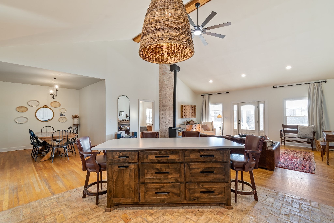
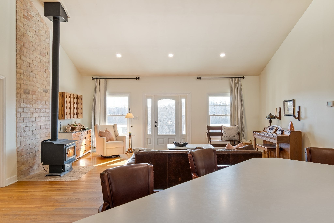
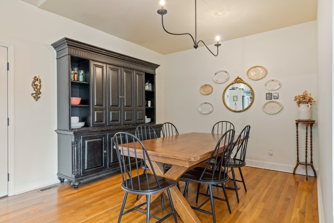
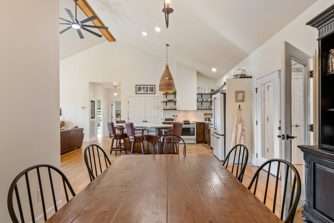
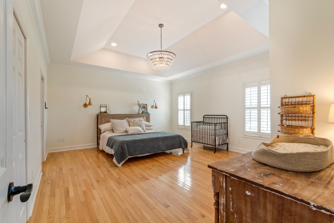
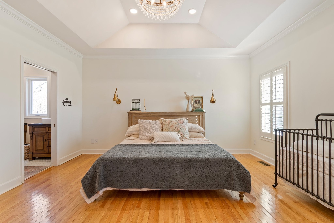
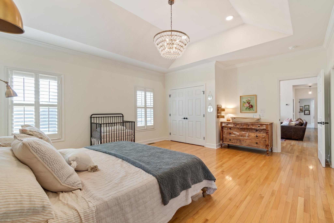
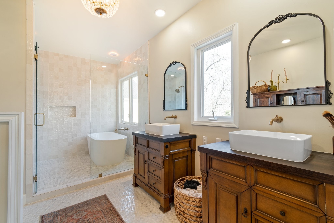
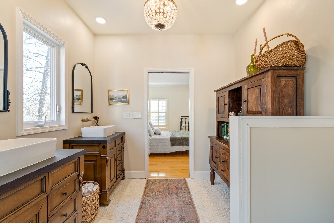
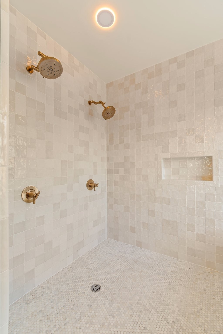
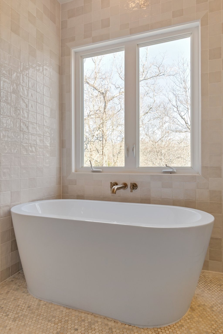
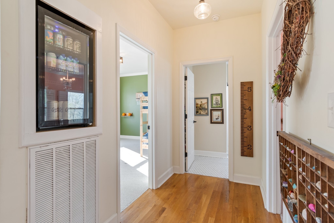
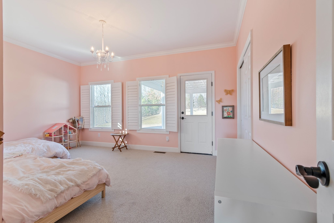
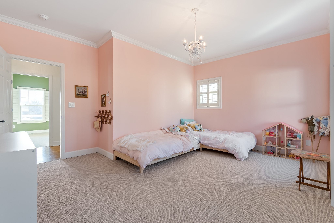
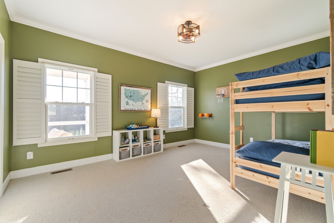
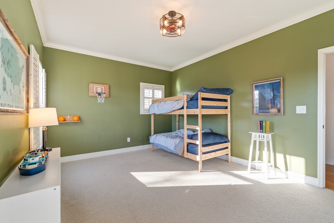
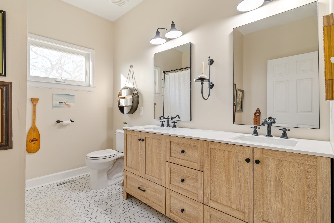
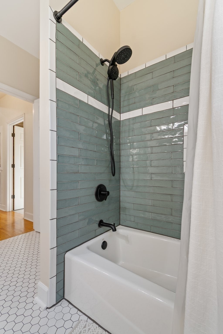
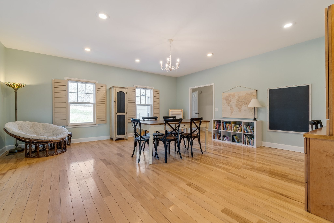
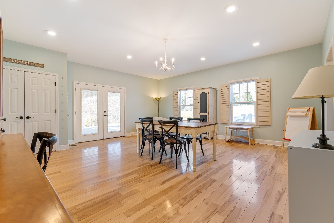
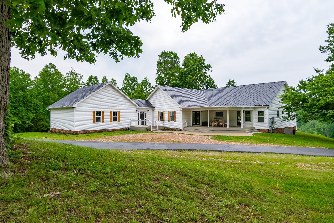
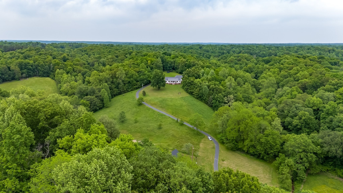
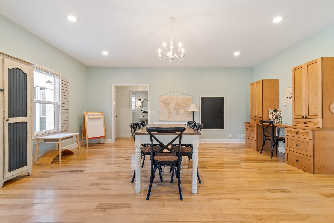
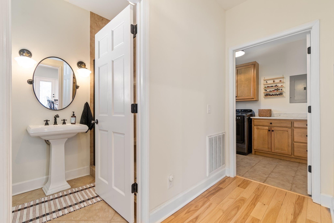
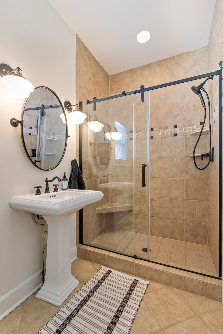
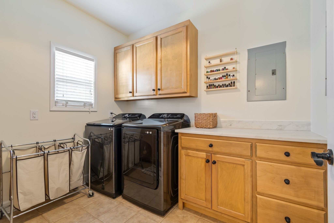
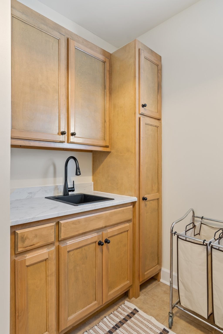
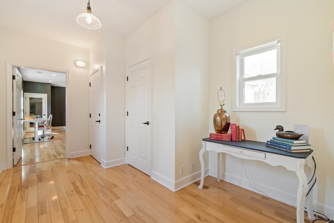
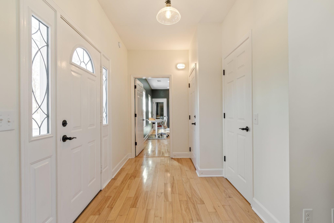
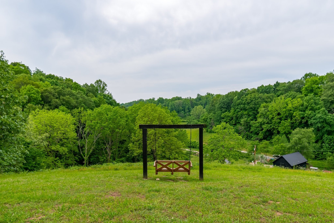
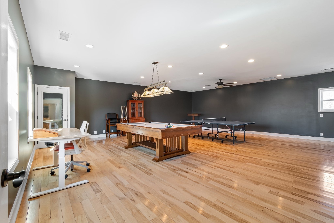
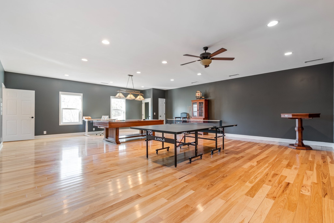
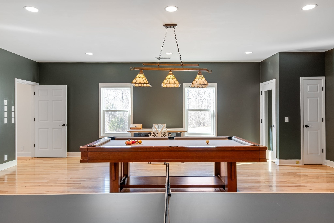
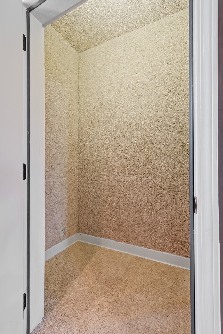
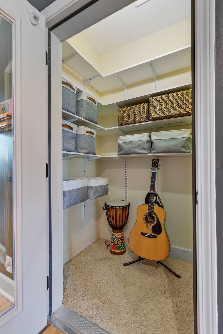
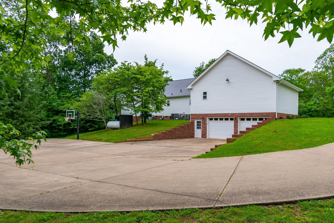
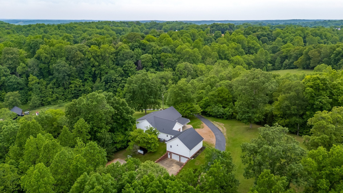
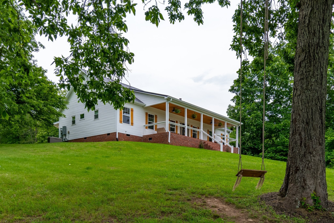
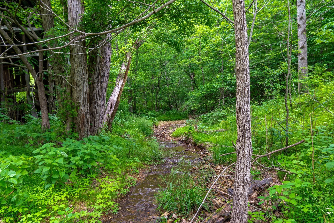
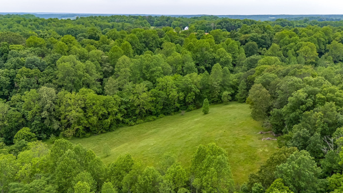
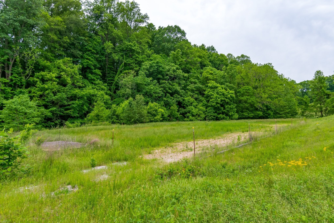
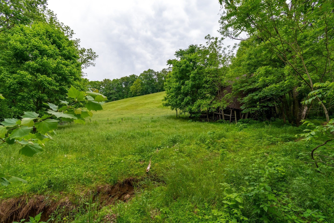
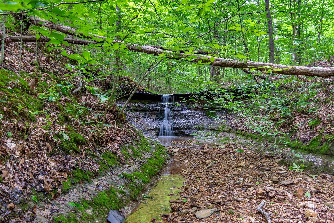
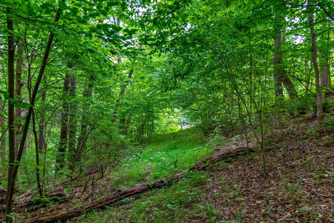
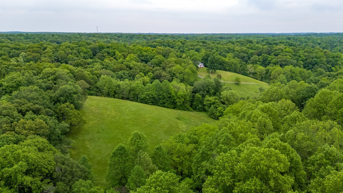
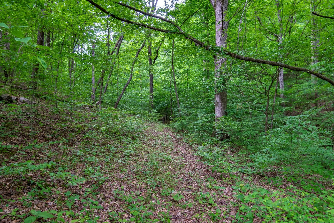
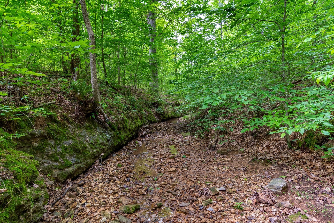
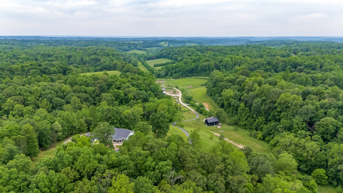
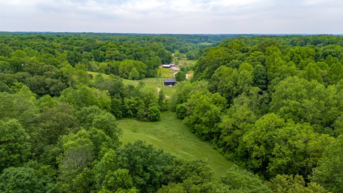
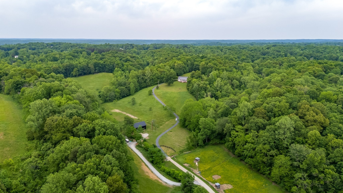
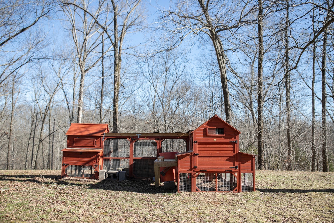
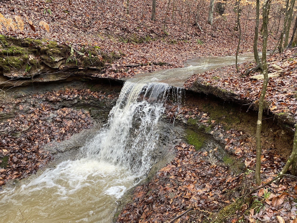
 Copyright 2025 RealTracs Solutions.
Copyright 2025 RealTracs Solutions.