$1,895,000 - 1053 Annecy Pkwy, Nolensville
- 5
- Bedrooms
- 6
- Baths
- 4,675
- SQ. Feet
- 0.5
- Acres
Experience modern luxury at 1053 Annecy Pkwy in Nolensville, TN—where abundant natural light meets thoughtful design and premium finishes. This stunning property features a spacious kitchen with a large island, extensive custom cabinetry, a built-in wine rack, and California Closets systems in multiple bedrooms. Recent upgrades include a newly added sunroom with HVAC and motorized screens, offering a serene retreat, and a second-floor deck that boasts majestic mountain views, perfect for taking in the breathtaking scenery. Additional features include a Tesla charging outlet, comprehensive Guardian Systems security setup, blinds throughout, a water treatment system, irrigation, and custom front yard lighting. Pet lovers will appreciate the advanced invisible fence and convenient dog wash station. The expanded outdoor living area offers an ideal space for both relaxation and entertaining. Located near top-rated schools and amenities, this home in the desirable Annecy neighborhood blends indoor comfort with elevated lifestyle features—making it a dream for those seeking modern luxury and convenience in Nolensville!!
Essential Information
-
- MLS® #:
- 2801486
-
- Price:
- $1,895,000
-
- Bedrooms:
- 5
-
- Bathrooms:
- 6.00
-
- Full Baths:
- 5
-
- Half Baths:
- 2
-
- Square Footage:
- 4,675
-
- Acres:
- 0.50
-
- Year Built:
- 2022
-
- Type:
- Residential
-
- Sub-Type:
- Single Family Residence
-
- Style:
- Contemporary
-
- Status:
- Active
Community Information
-
- Address:
- 1053 Annecy Pkwy
-
- Subdivision:
- Annecy Ph1
-
- City:
- Nolensville
-
- County:
- Williamson County, TN
-
- State:
- TN
-
- Zip Code:
- 37135
Amenities
-
- Amenities:
- Dog Park, Playground, Pool, Sidewalks, Trail(s)
-
- Utilities:
- Natural Gas Available, Water Available
-
- Parking Spaces:
- 3
-
- # of Garages:
- 3
-
- Garages:
- Garage Door Opener, Garage Faces Side, Driveway
-
- View:
- Mountain(s)
Interior
-
- Interior Features:
- Built-in Features, Ceiling Fan(s), Entrance Foyer, Extra Closets, Open Floorplan, Pantry, Smart Light(s), Smart Thermostat, Storage, Walk-In Closet(s)
-
- Appliances:
- Built-In Gas Oven, Double Oven, Built-In Gas Range, Dishwasher, Disposal, Microwave, Stainless Steel Appliance(s), Smart Appliance(s), Water Purifier
-
- Cooling:
- Electric
-
- Fireplace:
- Yes
-
- # of Fireplaces:
- 2
-
- # of Stories:
- 2
Exterior
-
- Exterior Features:
- Smart Lock(s)
-
- Lot Description:
- Cleared, Level, Private
-
- Construction:
- Brick, Stone
School Information
-
- Elementary:
- Nolensville Elementary
-
- Middle:
- Mill Creek Middle School
-
- High:
- Nolensville High School
Additional Information
-
- Date Listed:
- March 20th, 2025
-
- Days on Market:
- 86
Listing Details
- Listing Office:
- Mark Spain Real Estate
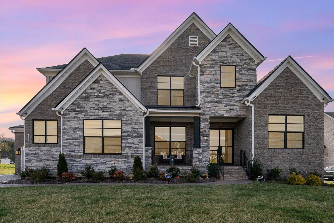
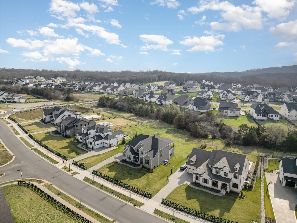
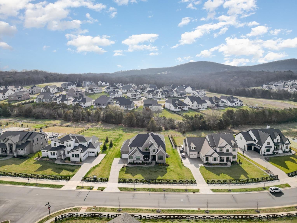
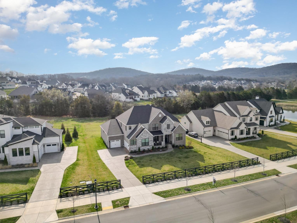
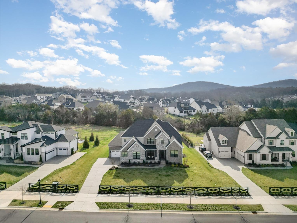
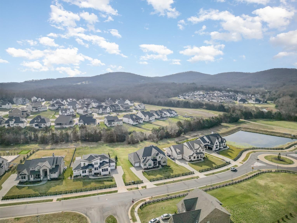
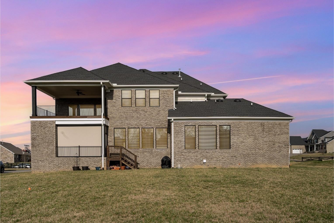
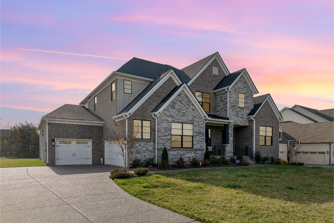
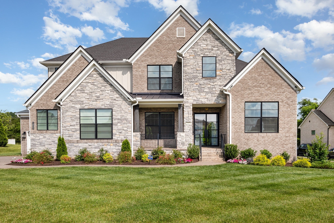
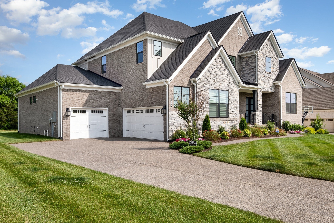
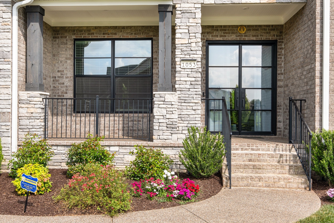
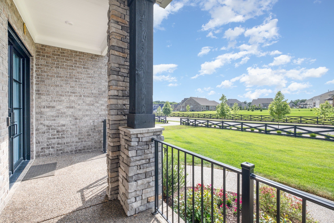
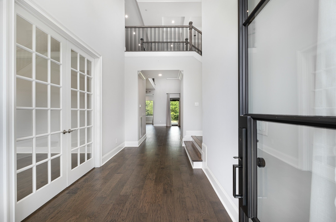
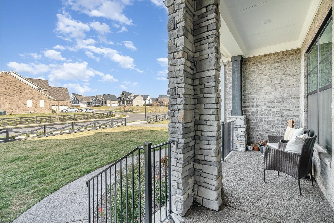
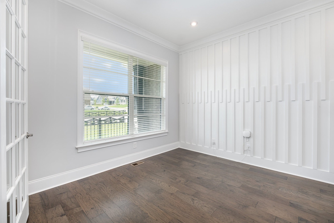
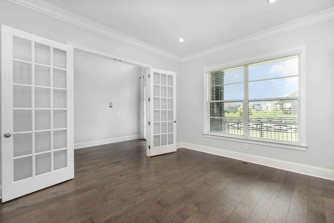
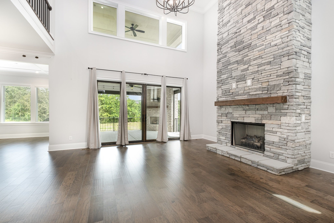
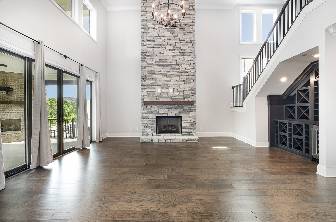
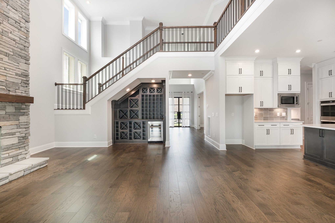
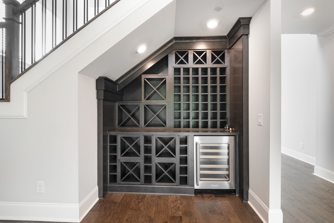
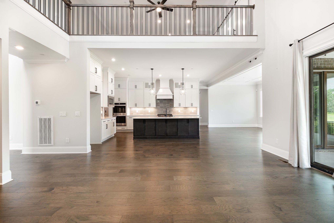
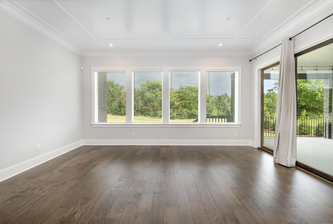
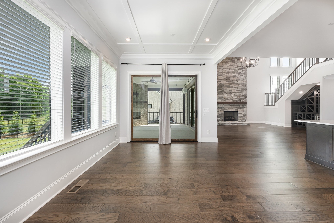
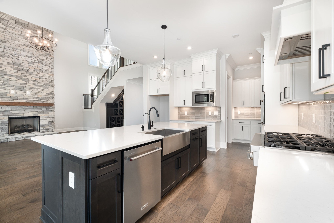
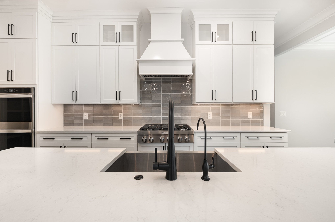
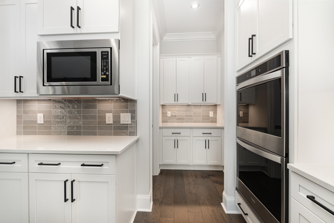
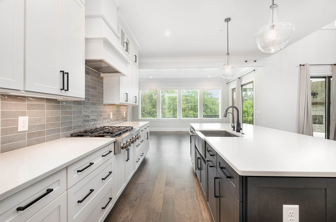
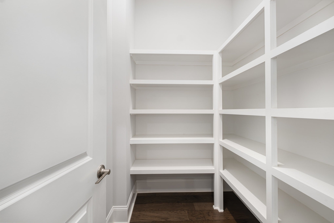
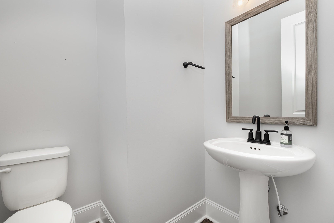
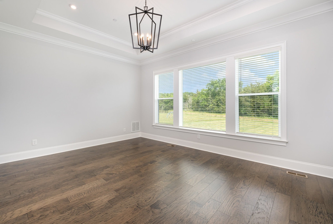
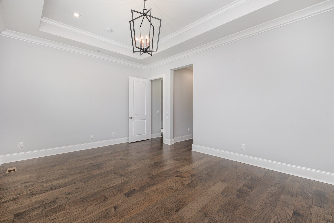
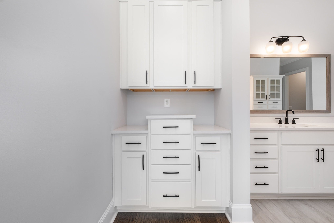
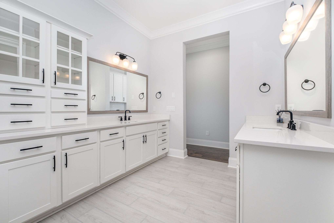
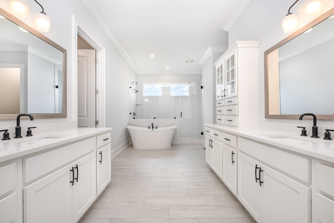
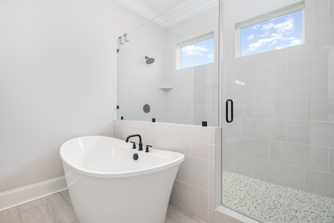
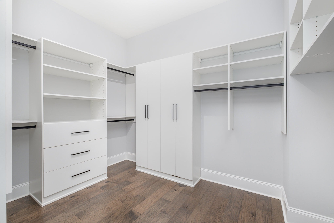
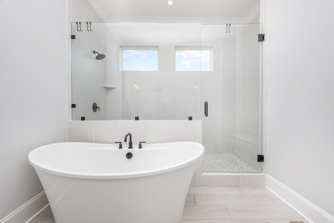
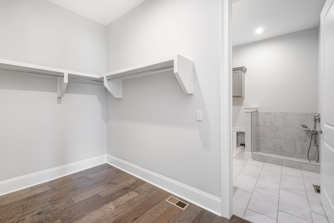
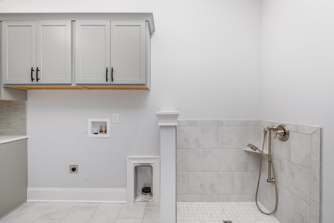
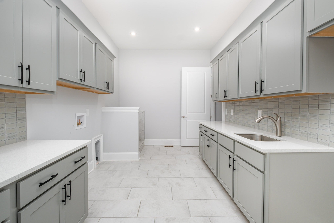
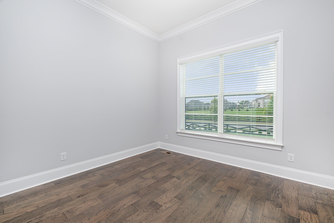
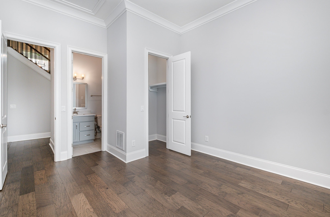
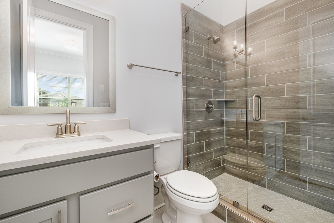
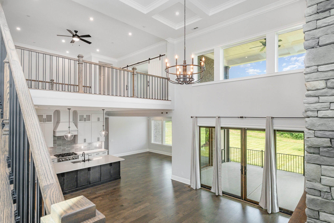
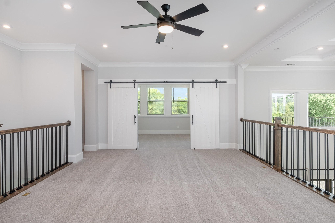
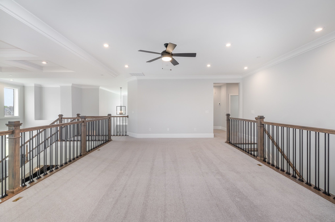
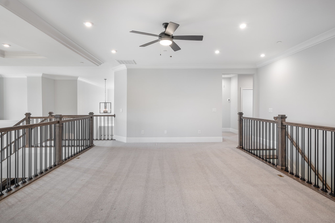
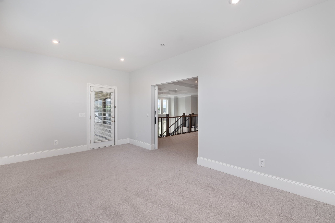
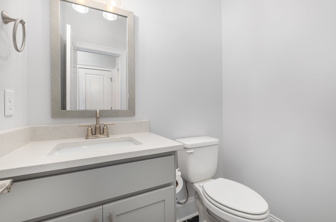
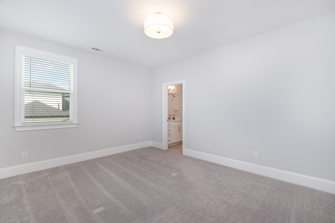
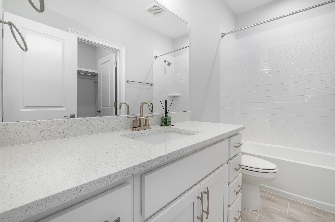
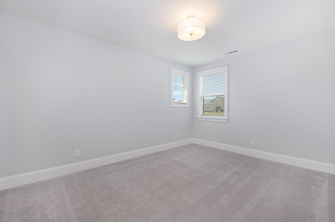
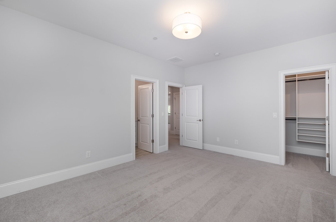
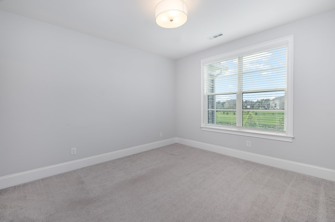
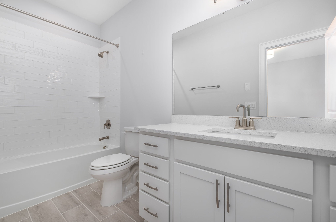
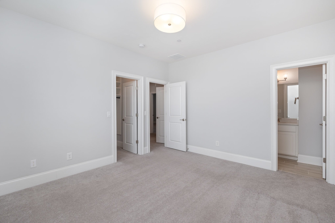
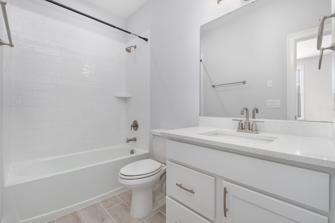
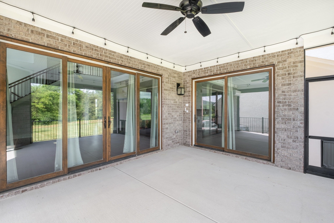
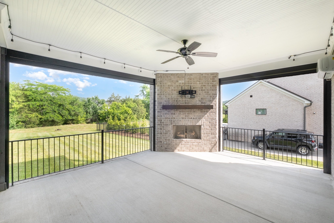
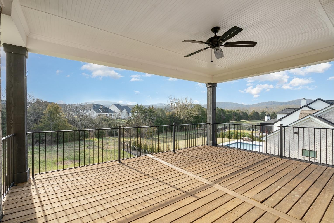
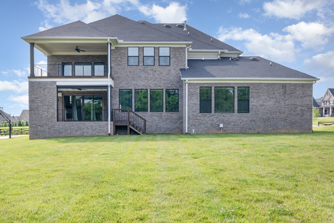
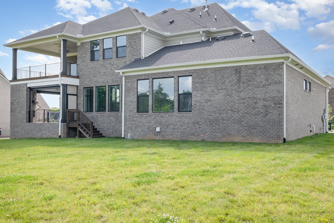
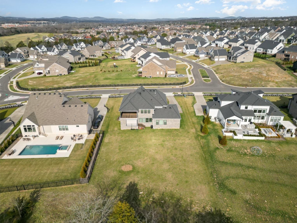
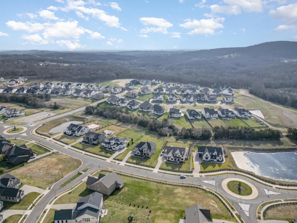
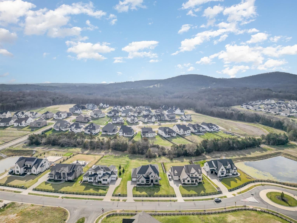
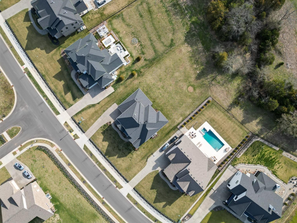
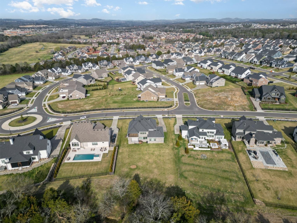
 Copyright 2025 RealTracs Solutions.
Copyright 2025 RealTracs Solutions.