$999,900 - 2425 Settlers Trce, Clarksville
- 6
- Bedrooms
- 4½
- Baths
- 5,330
- SQ. Feet
- 0.41
- Acres
Have you been waiting for the perfect Executive Single Story (with a full finished basement)? Well your wait is over!! This one has it all. Starting with the stunning entry. This kitchen is a chef's delight with this quartz counters and you will never run out of storage with walk-in pantry, butlers pantry, double ovens and GAS COOKTOP. Large open concept is a true entertainers delight. The primary bedroom is truly a retreat from the world with it's spa quality bath. Some of the largest bedrooms you will find and each with a walk-in closet. The Walk-Out Basement could be an entire separate living area. With its 2 bedrooms and 1 1/2 baths. Basement boasts Huge storage, oh wait and work out area. Plus large entertaining area. And it even has a storm shelter.NO REAR NEIGHBORS
Essential Information
-
- MLS® #:
- 2801371
-
- Price:
- $999,900
-
- Bedrooms:
- 6
-
- Bathrooms:
- 4.50
-
- Full Baths:
- 4
-
- Half Baths:
- 1
-
- Square Footage:
- 5,330
-
- Acres:
- 0.41
-
- Year Built:
- 2019
-
- Type:
- Residential
-
- Sub-Type:
- Single Family Residence
-
- Style:
- Ranch
-
- Status:
- Active
Community Information
-
- Address:
- 2425 Settlers Trce
-
- Subdivision:
- Stones Manor
-
- City:
- Clarksville
-
- County:
- Montgomery County, TN
-
- State:
- TN
-
- Zip Code:
- 37043
Amenities
-
- Amenities:
- Clubhouse, Pool, Underground Utilities
-
- Utilities:
- Water Available, Cable Connected
-
- Parking Spaces:
- 2
-
- # of Garages:
- 2
-
- Garages:
- Garage Door Opener, Garage Faces Side
Interior
-
- Interior Features:
- Ceiling Fan(s), Extra Closets, Storage, Walk-In Closet(s), Entrance Foyer, Primary Bedroom Main Floor
-
- Appliances:
- Dishwasher, Disposal, Ice Maker, Microwave, Refrigerator, Double Oven, Electric Oven, Cooktop
-
- Heating:
- Central
-
- Cooling:
- Central Air
-
- Fireplace:
- Yes
-
- # of Fireplaces:
- 2
-
- # of Stories:
- 1
Exterior
-
- Exterior Features:
- Sprinkler System
-
- Roof:
- Shingle
-
- Construction:
- Brick
School Information
-
- Elementary:
- Rossview Elementary
-
- Middle:
- Rossview Middle
-
- High:
- Rossview High
Additional Information
-
- Date Listed:
- March 28th, 2025
-
- Days on Market:
- 85
Listing Details
- Listing Office:
- Sweet Home Realty And Property Management
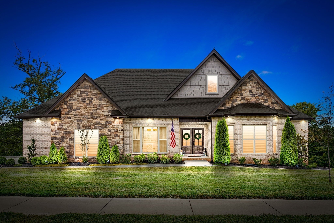
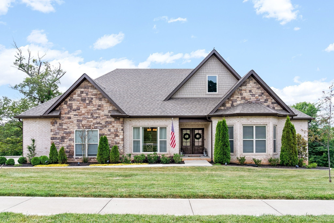
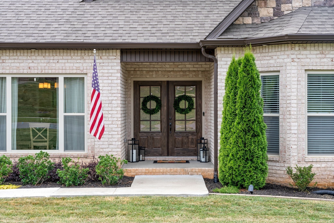
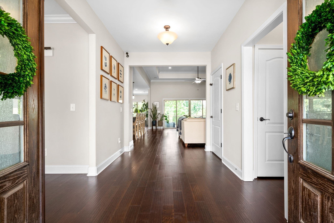
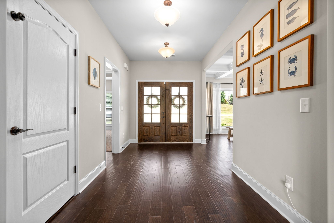
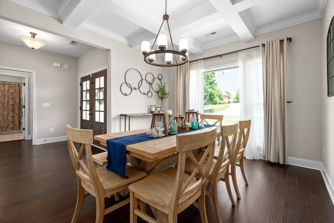
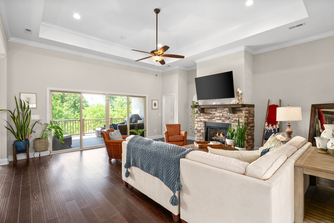
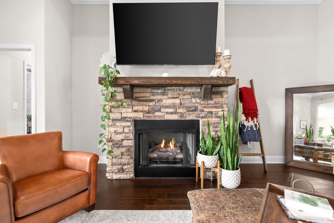
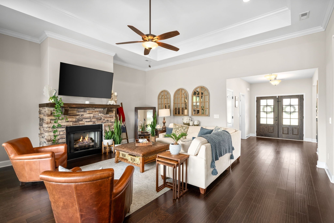
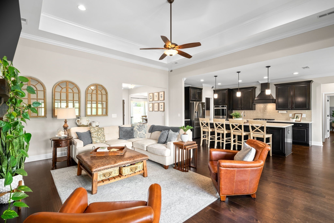
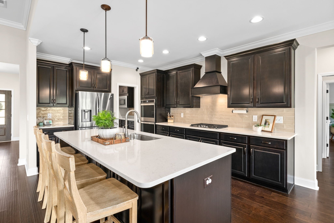
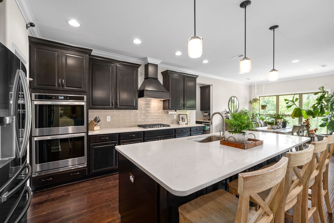
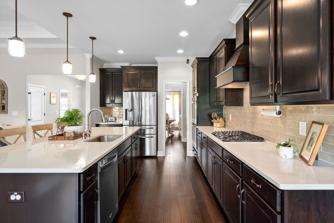
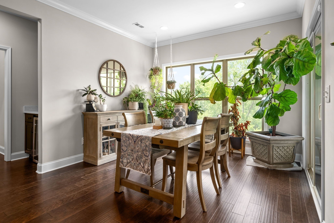
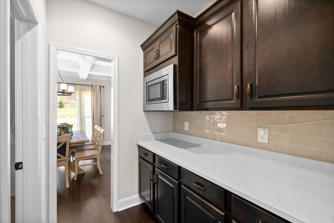
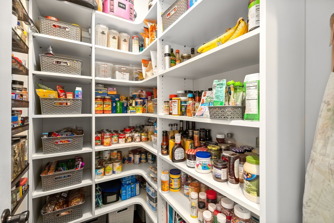
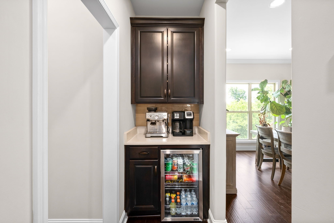
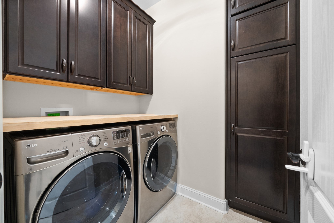
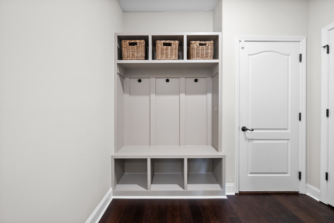
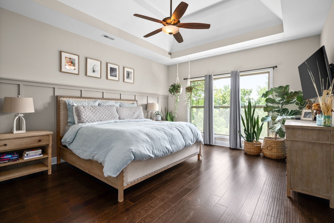
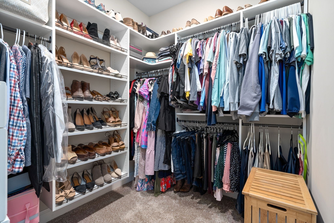
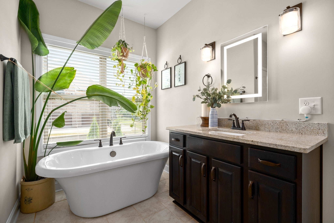
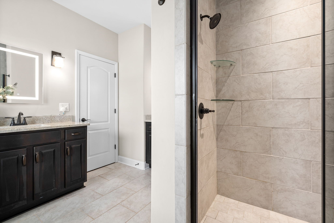
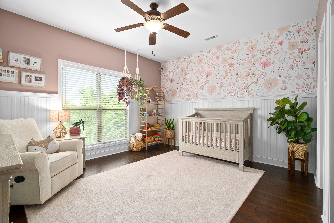
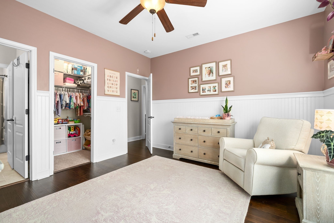
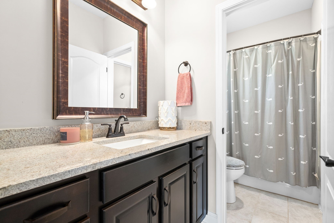
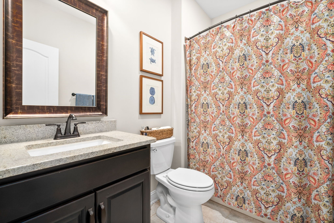
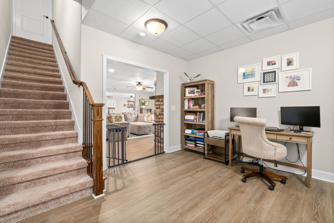
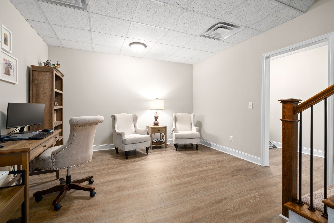
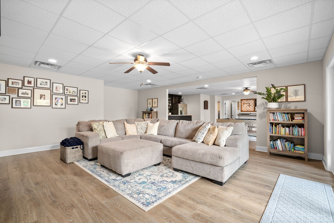
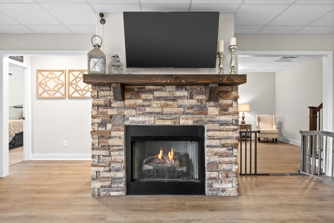
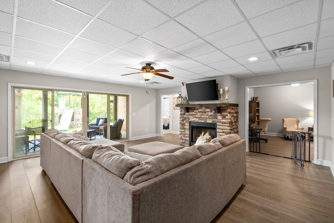
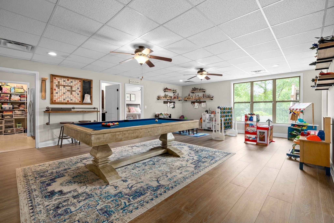
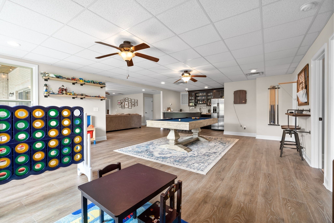
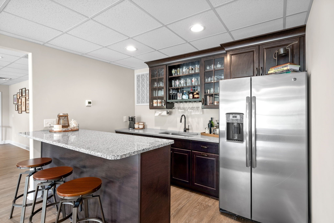
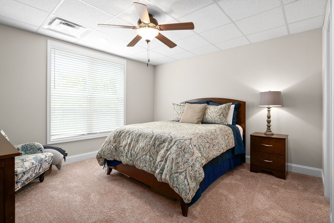
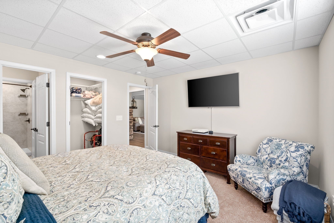
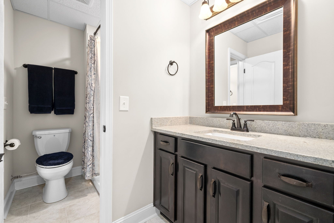
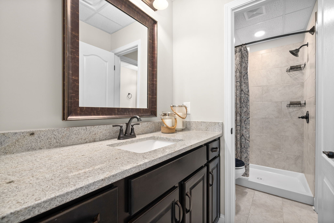
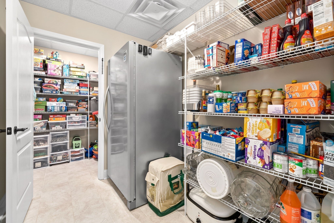
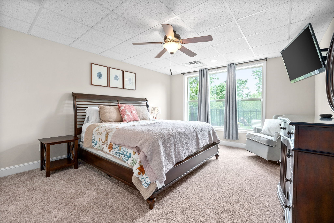
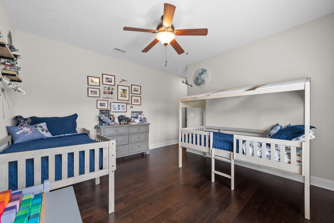
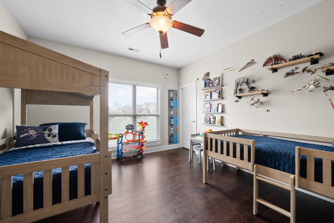
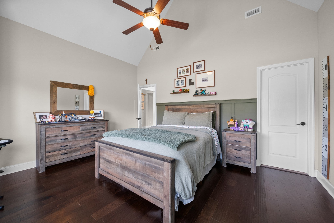
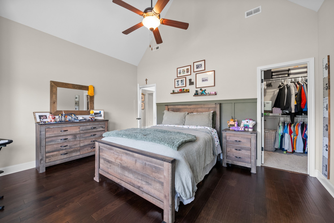
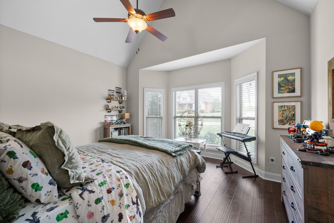
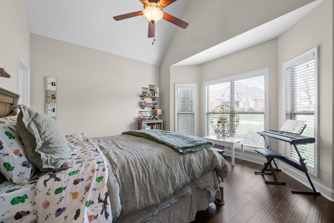
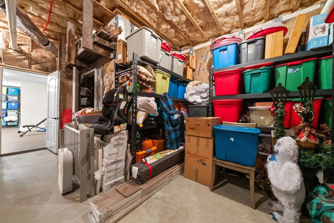
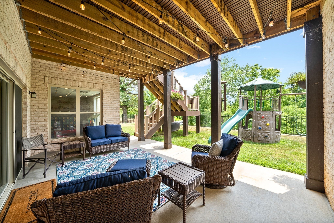
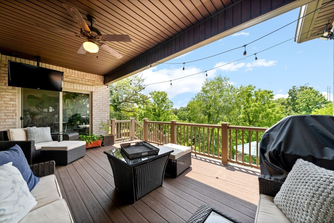
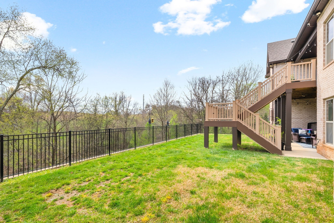
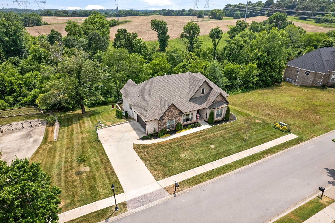
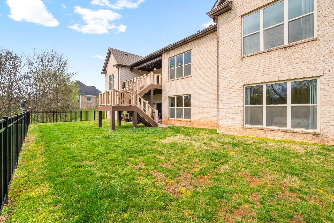
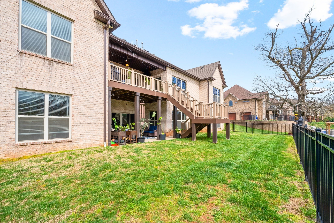
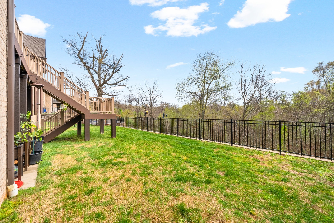
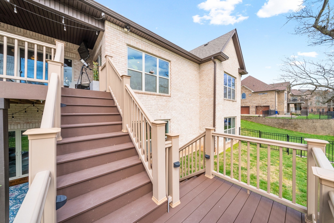
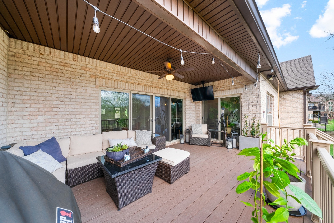
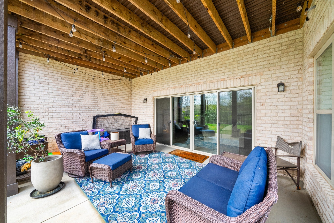
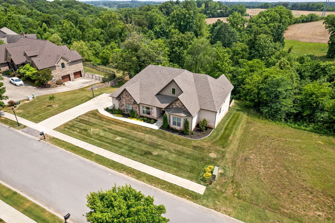
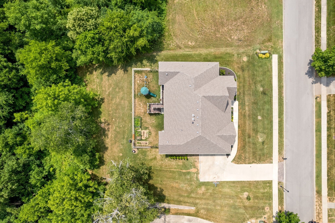
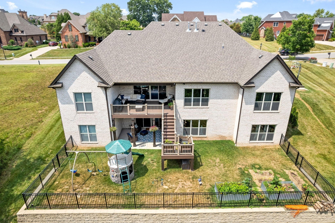
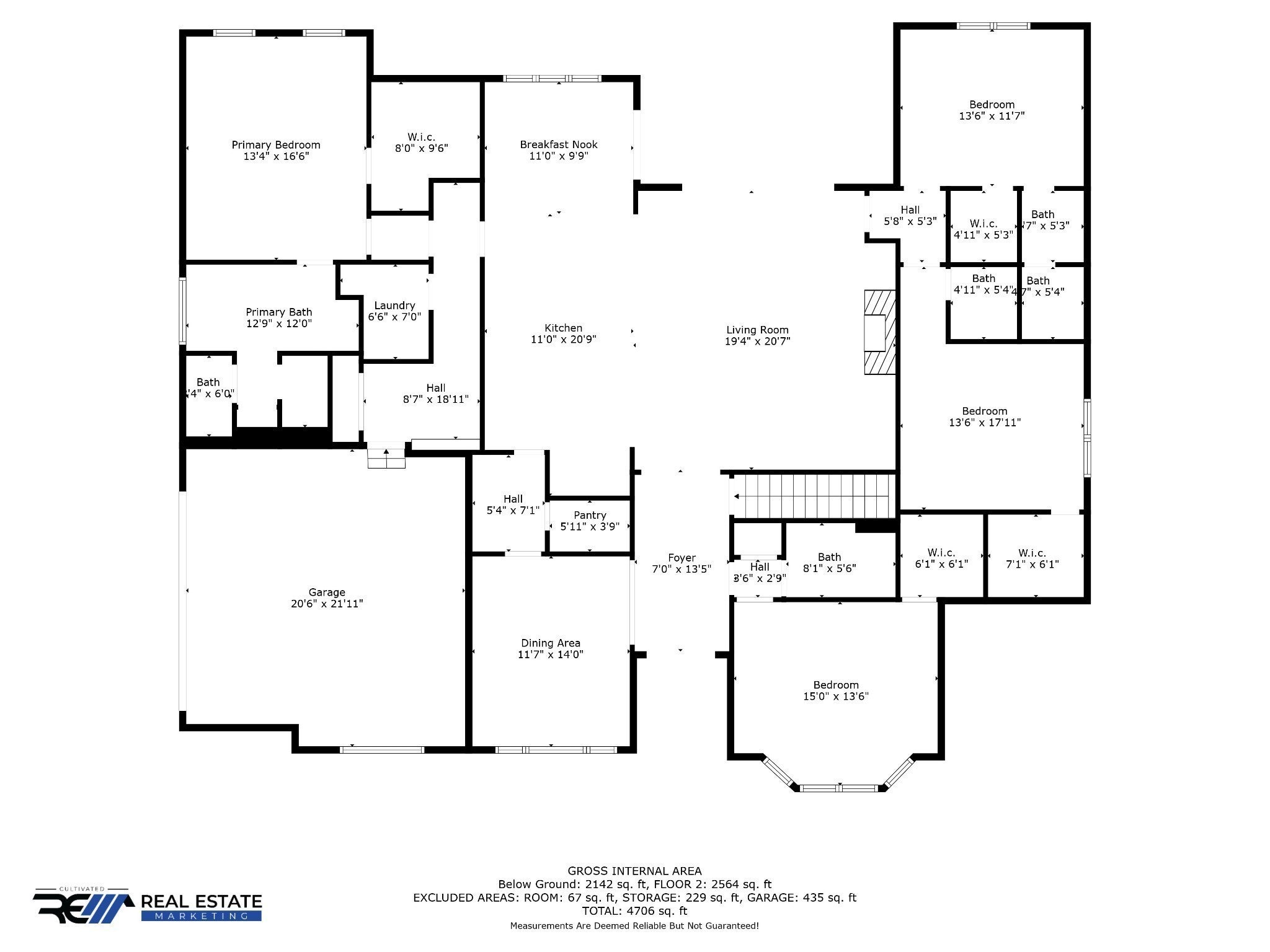
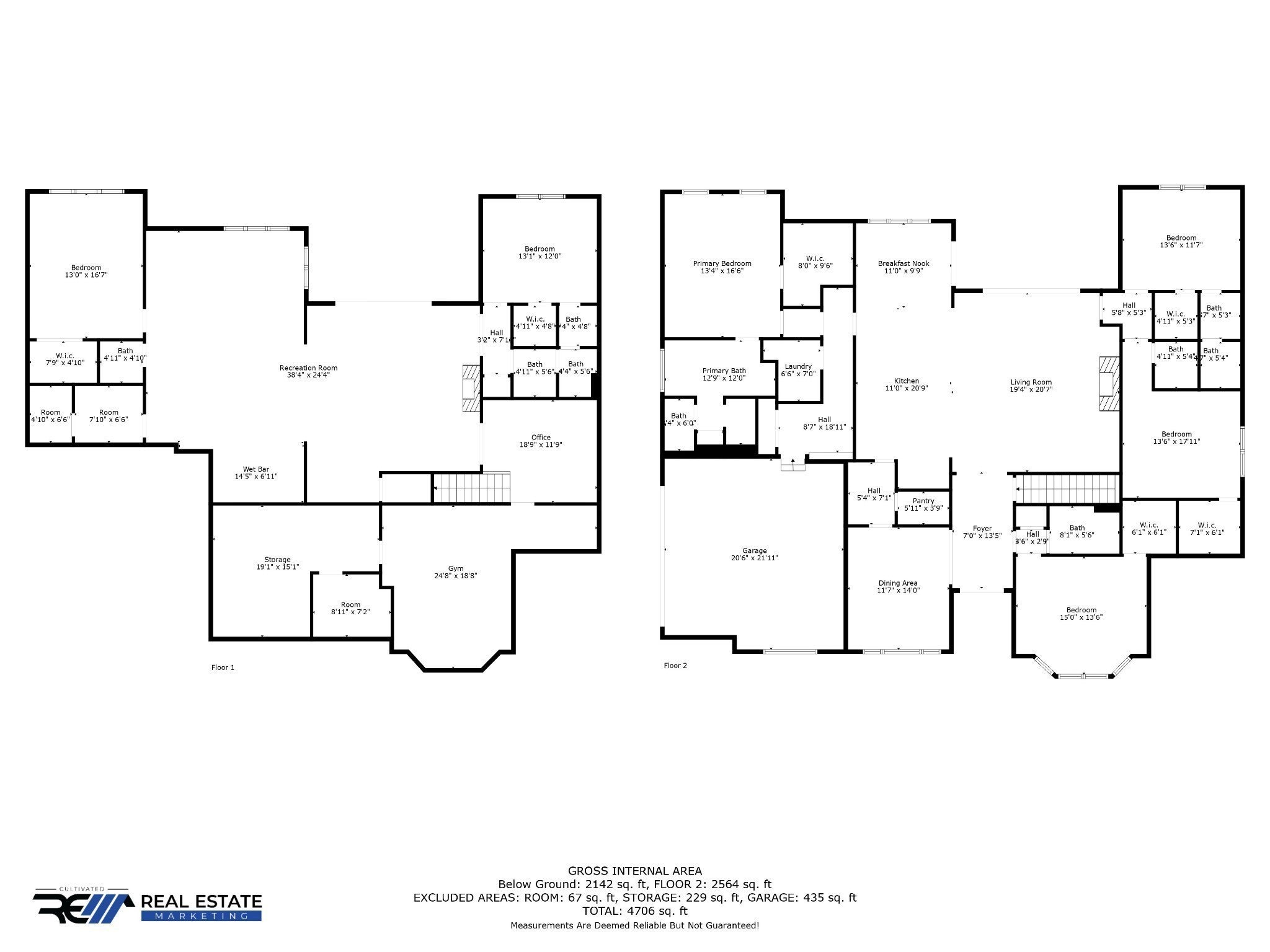
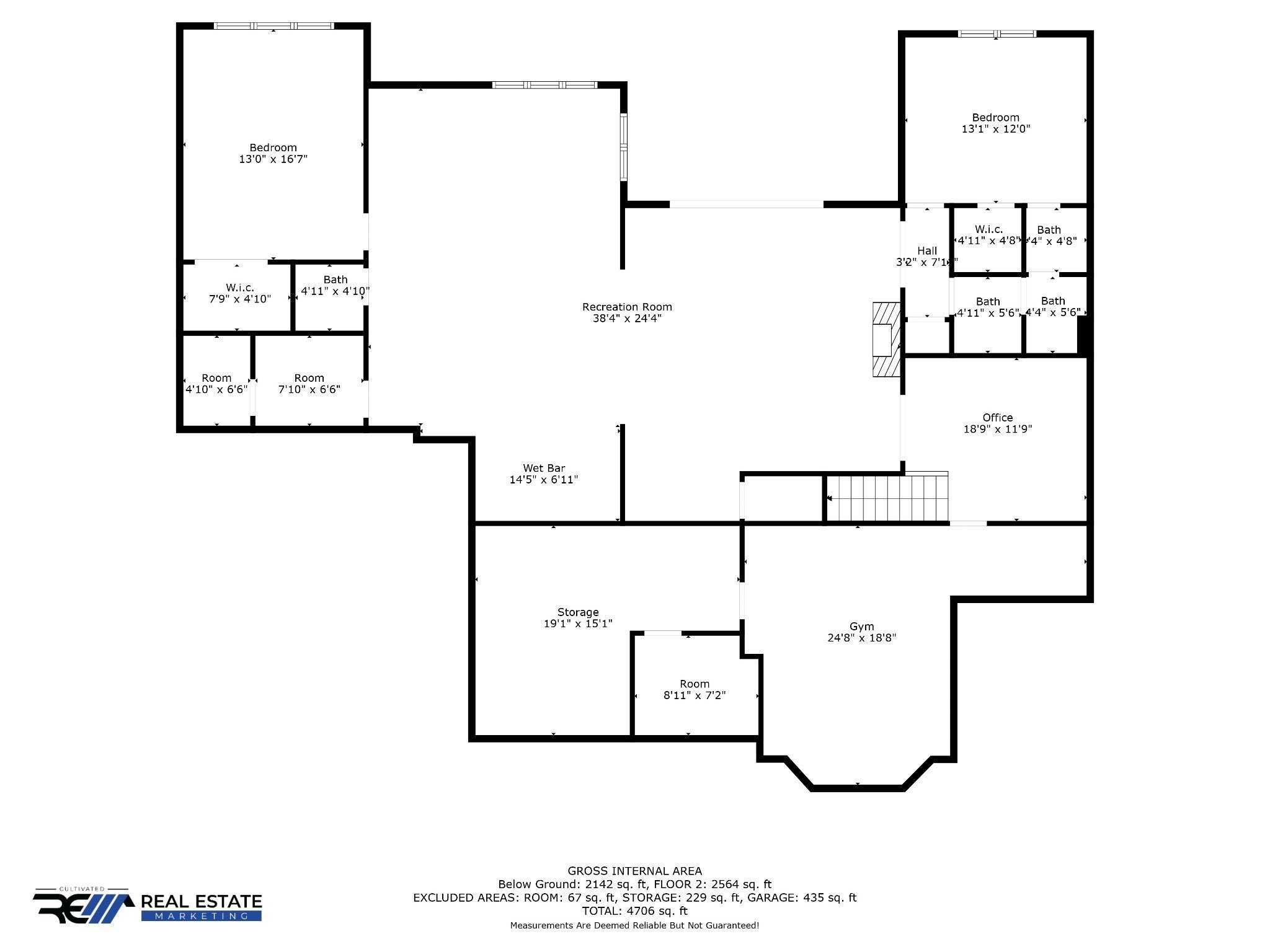
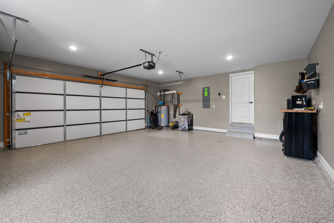
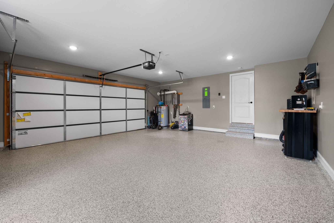
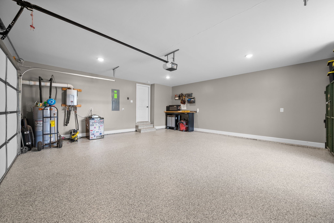
 Copyright 2025 RealTracs Solutions.
Copyright 2025 RealTracs Solutions.