$694,000 - 2405 Canadaville Loop, Eads
- 4
- Bedrooms
- 3½
- Baths
- 4,850
- SQ. Feet
- 5.13
- Acres
Experience luxury living at its finest with the breathtaking Eads Estate, nestled on over 5 private, wooded acres. This exceptional home offers the perfect blend of elegance and comfort, featuring 4 spacious bedrooms, 3.5 beautifully designed bathrooms, and multiple flexible living spaces, including a huge bonus room and a media room that can easily serve as a 5th bedroom. From the moment you step into the impressive two-story foyer, you're welcomed by soaring ceilings and abundant natural light. The expansive living areas include a vaulted living room and a cozy gathering room with a fireplace, creating an inviting space to relax or entertain. The chef-inspired island kitchen is a true highlight, offering a breakfast bar, walk-in pantry and butler’s pantry for seamless hosting. Retreat to the luxurious primary suite, complete with a sitting area, fireplace, coffee bar, and walk-through shower, soaking tub, and dual vanities. Enjoy peaceful outdoor living with fresh landscaping, a regraded yard, and a private patio, plus a 4-car garage and generous storage throughout. Recent updates include a new roof, newer HVAC, and a renovated primary suite and bath.Don't miss this rare opportunity to own a private estate where luxury, comfort, and nature come together.
Essential Information
-
- MLS® #:
- 2800522
-
- Price:
- $694,000
-
- Bedrooms:
- 4
-
- Bathrooms:
- 3.50
-
- Full Baths:
- 3
-
- Half Baths:
- 1
-
- Square Footage:
- 4,850
-
- Acres:
- 5.13
-
- Year Built:
- 2007
-
- Type:
- Residential
-
- Sub-Type:
- Single Family Residence
-
- Status:
- Under Contract - Showing
Community Information
-
- Address:
- 2405 Canadaville Loop
-
- Subdivision:
- Woodsedge Estates Subd
-
- City:
- Eads
-
- County:
- Fayette County, TN
-
- State:
- TN
-
- Zip Code:
- 38028
Amenities
-
- Utilities:
- Water Available
-
- Parking Spaces:
- 6
-
- # of Garages:
- 4
-
- Garages:
- Attached/Detached, Driveway
Interior
-
- Interior Features:
- Ceiling Fan(s), Entrance Foyer, Extra Closets, High Ceilings, Pantry, Walk-In Closet(s)
-
- Appliances:
- Dishwasher, Disposal, Ice Maker, Microwave, Refrigerator, Double Oven, Gas Oven, Built-In Gas Range
-
- Heating:
- Central
-
- Cooling:
- Central Air
-
- Fireplace:
- Yes
-
- # of Fireplaces:
- 2
-
- # of Stories:
- 2
Exterior
-
- Lot Description:
- Level, Wooded
-
- Construction:
- Frame, Stucco
School Information
-
- Elementary:
- Southwest Elementary
-
- Middle:
- West Junior High School
-
- High:
- Fayette Ware Comprehensive High School
Additional Information
-
- Date Listed:
- March 6th, 2025
-
- Days on Market:
- 186
Listing Details
- Listing Office:
- Century 21 Capital Properties
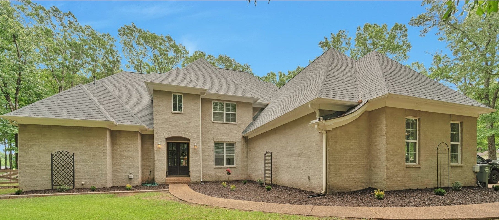
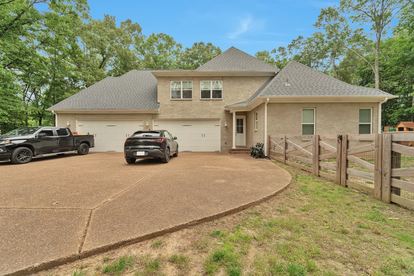
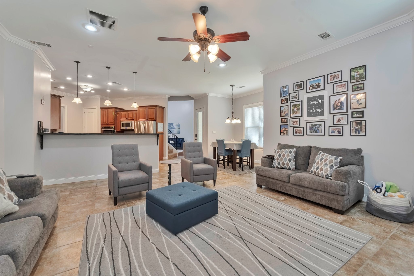
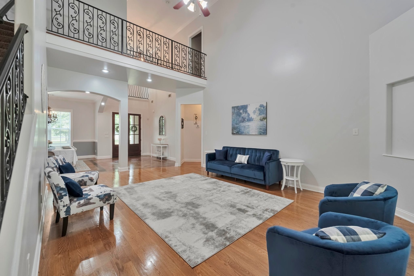
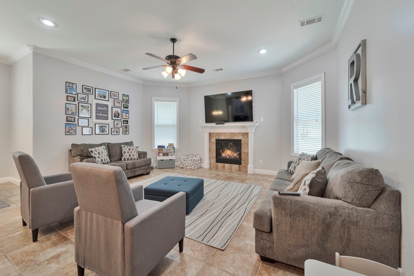
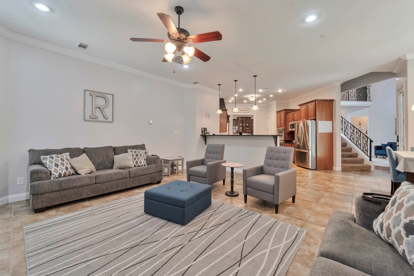
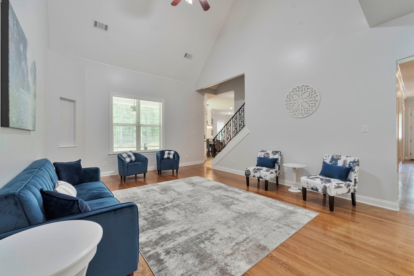
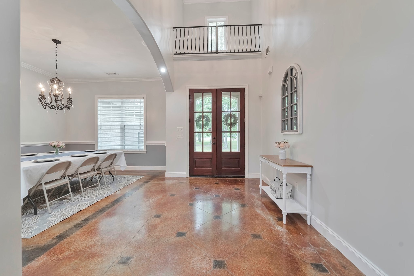
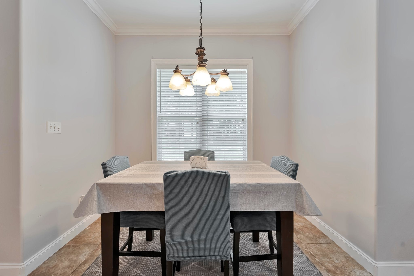
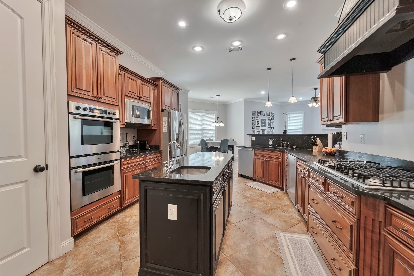
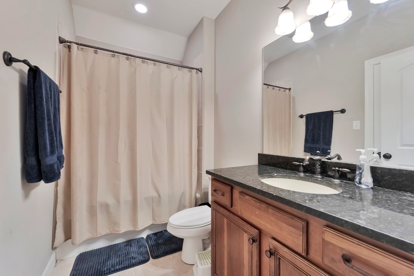
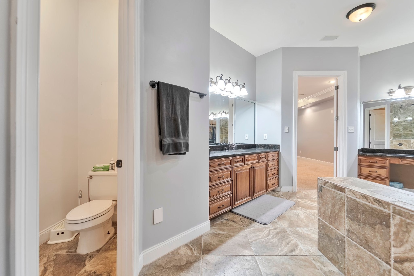
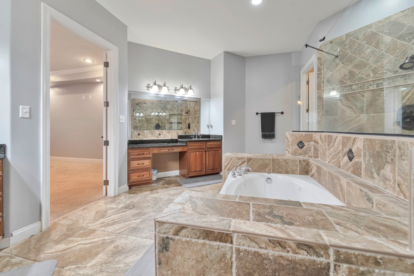
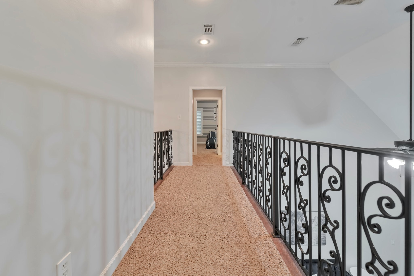
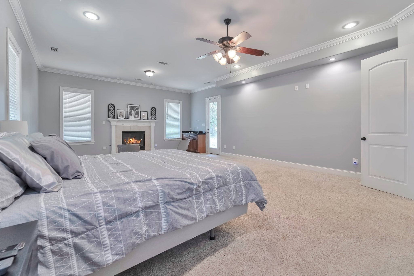
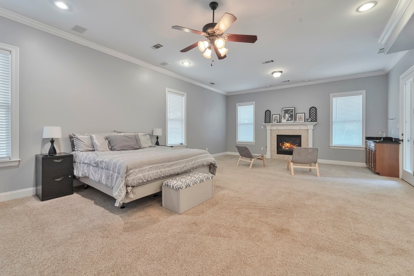
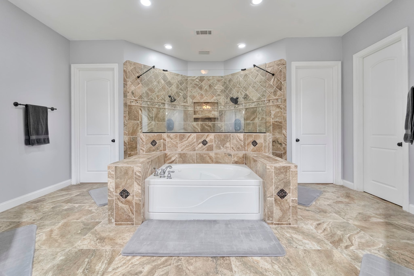
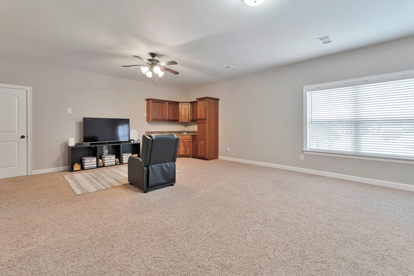
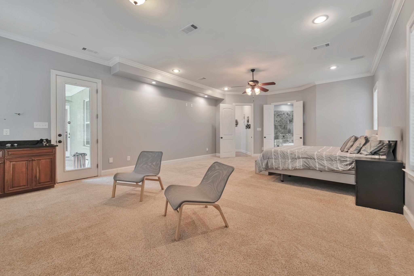
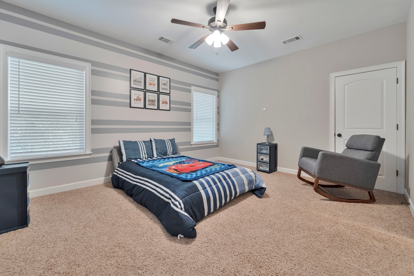
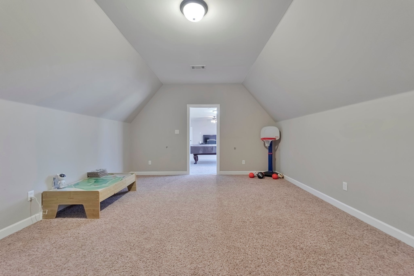
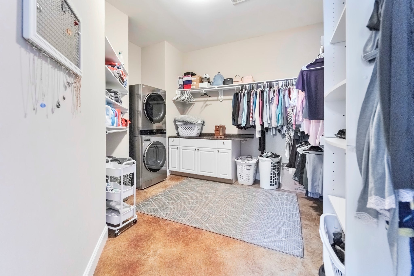
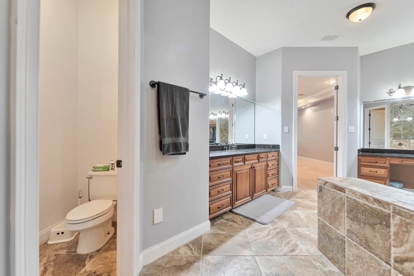
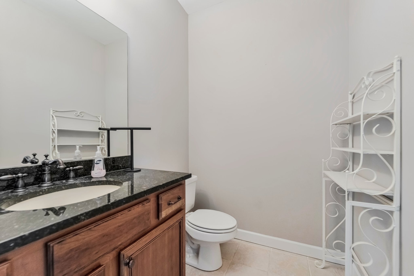
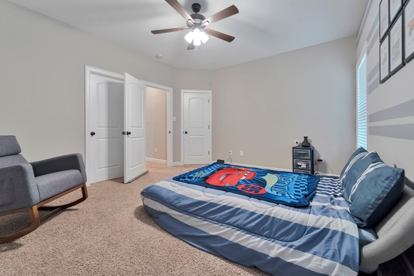
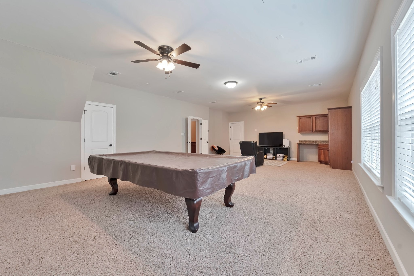
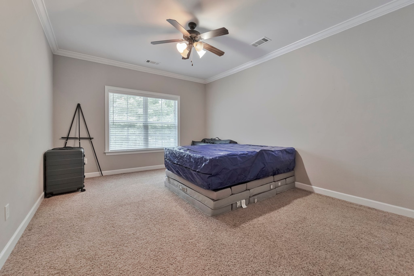
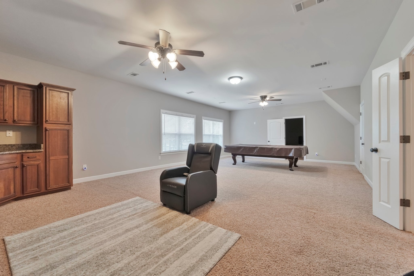
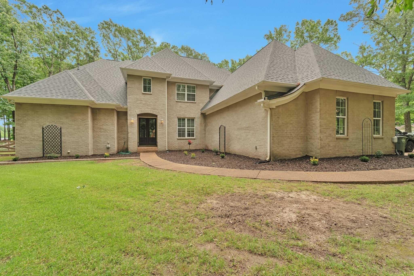
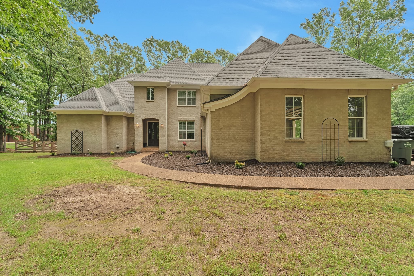
 Copyright 2025 RealTracs Solutions.
Copyright 2025 RealTracs Solutions.