$2,295,000 - 713 S 12th St, Nashville
- 5
- Bedrooms
- 5½
- Baths
- 4,945
- SQ. Feet
- 0.18
- Acres
Welcome to 713 South 12th Street. This is a luxury residence that’s as charming as it is spacious. Featuring 5 bedrooms, 5.5 bathrooms, an office, a media room, and a finished basement, this home is a sanctuary of style with designer finishes that are sure to make you swoon. Step inside to be greeted by European oak flooring, while quartzite countertops and a handcrafted tile backsplash add a touch of culinary artistry to the kitchen. For those who mean business, the private study offers a tranquil retreat, while the spacious bonus room, complete with a golf simulator, promises endless amusement. When the outdoors call, the gunite plunge pool awaits, offering the perfect escape on warm Tennessee days. The private patio and fenced yard provide ample space for leisure and entertainment. Welcome home!
Essential Information
-
- MLS® #:
- 2800434
-
- Price:
- $2,295,000
-
- Bedrooms:
- 5
-
- Bathrooms:
- 5.50
-
- Full Baths:
- 5
-
- Half Baths:
- 1
-
- Square Footage:
- 4,945
-
- Acres:
- 0.18
-
- Year Built:
- 2025
-
- Type:
- Residential
-
- Sub-Type:
- Single Family Residence
-
- Style:
- Traditional
-
- Status:
- Active
Community Information
-
- Address:
- 713 S 12th St
-
- Subdivision:
- Shelby Hills
-
- City:
- Nashville
-
- County:
- Davidson County, TN
-
- State:
- TN
-
- Zip Code:
- 37206
Amenities
-
- Amenities:
- Sidewalks
-
- Utilities:
- Water Available
-
- Parking Spaces:
- 2
-
- # of Garages:
- 2
-
- Garages:
- Garage Door Opener, Garage Faces Rear
-
- Has Pool:
- Yes
-
- Pool:
- In Ground
Interior
-
- Interior Features:
- Open Floorplan, Pantry, Walk-In Closet(s), Primary Bedroom Main Floor
-
- Appliances:
- Built-In Gas Oven, Built-In Gas Range, Dishwasher, Disposal, Refrigerator, Stainless Steel Appliance(s)
-
- Heating:
- Central
-
- Cooling:
- Central Air
-
- Fireplace:
- Yes
-
- # of Fireplaces:
- 2
-
- # of Stories:
- 2
Exterior
-
- Roof:
- Shingle
-
- Construction:
- Brick
School Information
-
- Elementary:
- KIPP Academy Nashville
-
- Middle:
- Stratford STEM Magnet School Lower Campus
-
- High:
- Stratford STEM Magnet School Upper Campus
Additional Information
-
- Date Listed:
- May 29th, 2025
-
- Days on Market:
- 19
Listing Details
- Listing Office:
- Bradford Real Estate
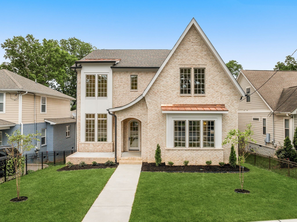
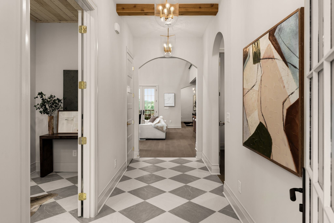
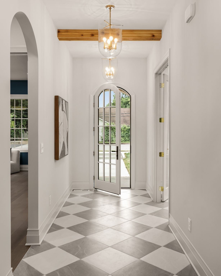
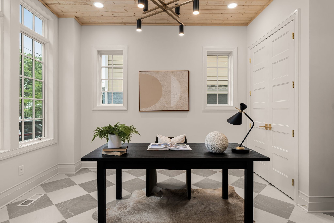
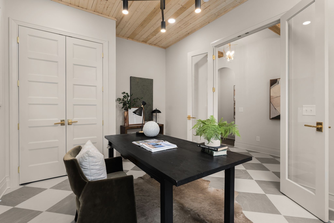
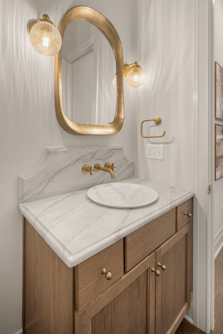
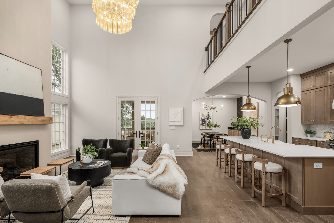
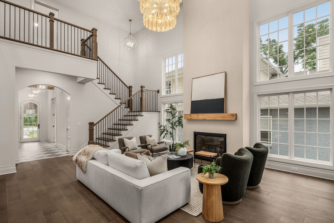
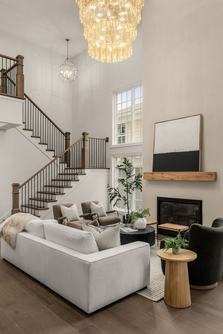
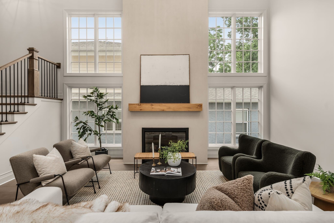
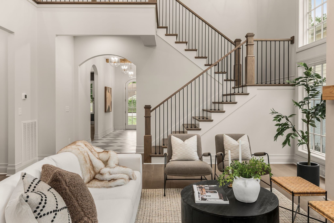
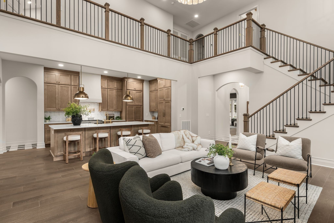
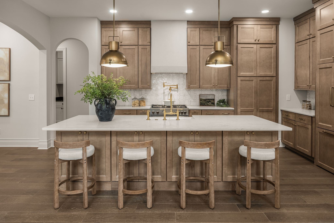
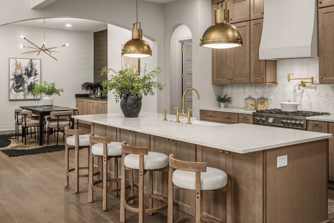
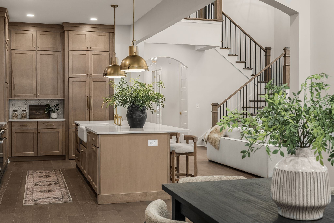
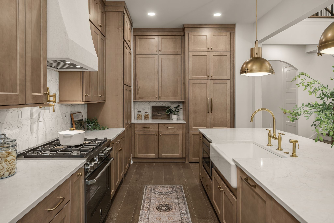
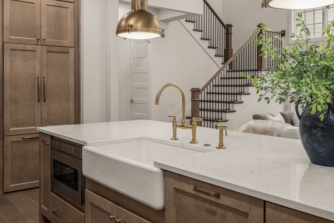
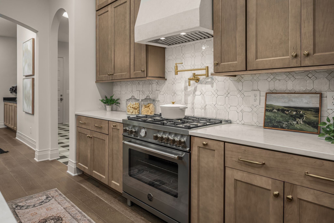
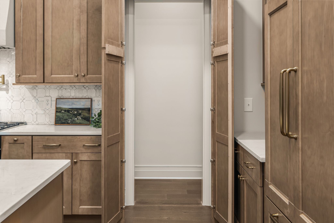
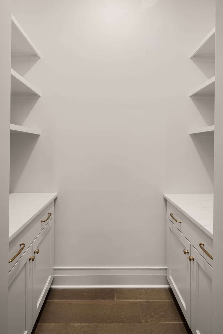
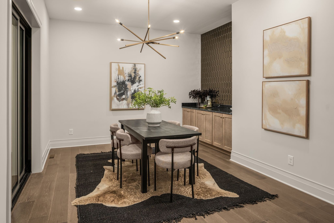
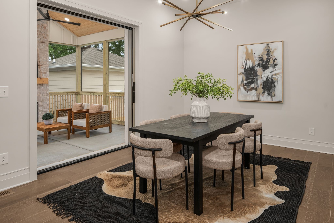
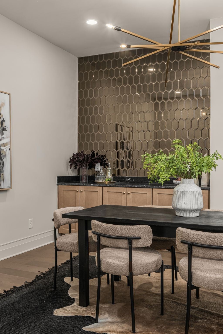
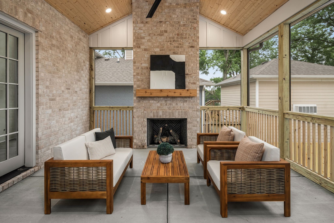
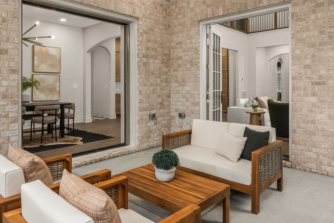
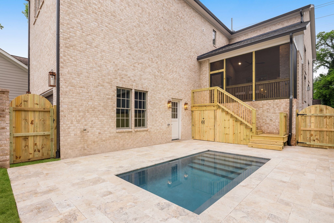
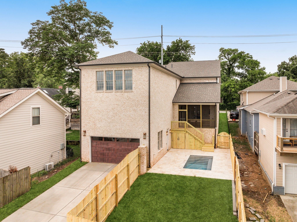
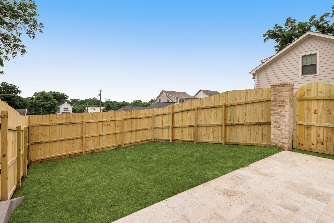
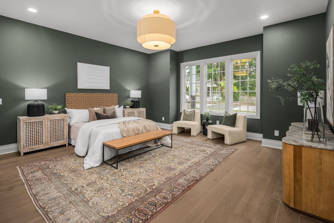
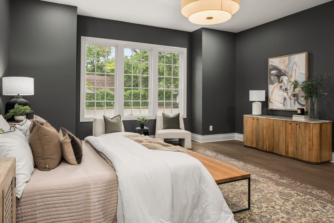
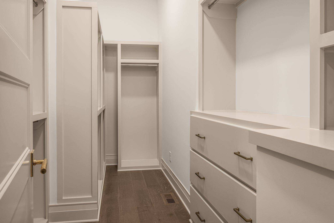
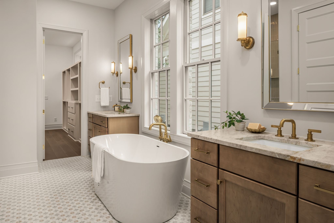
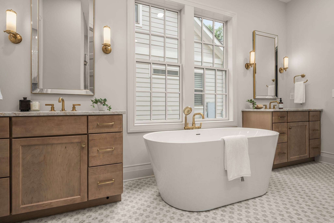
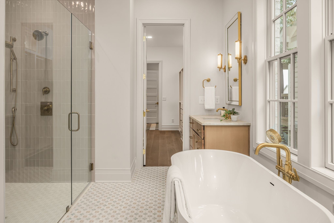
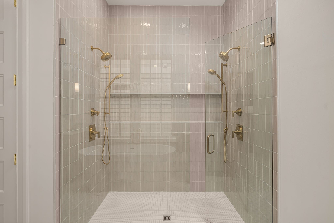
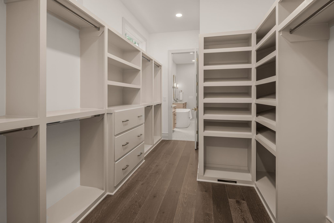
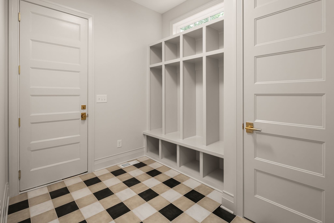
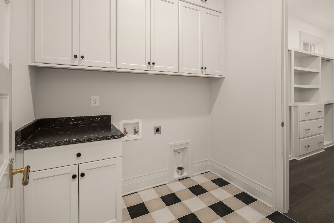
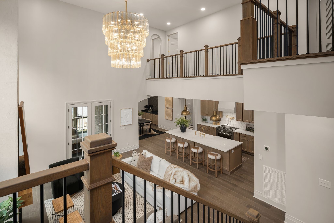
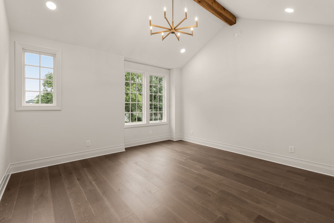
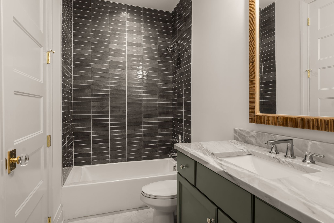
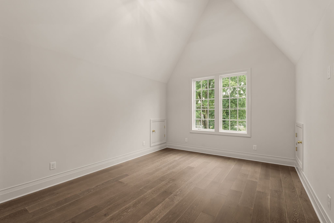
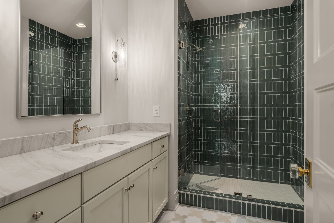
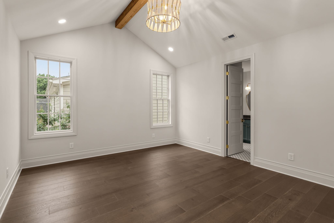
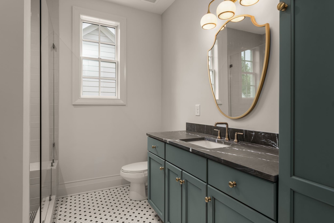
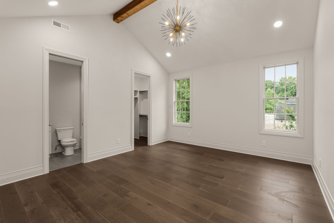
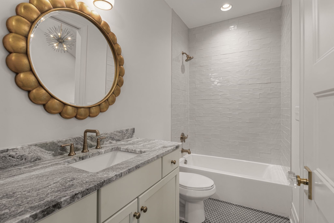
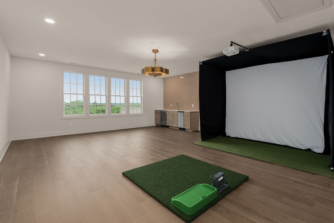
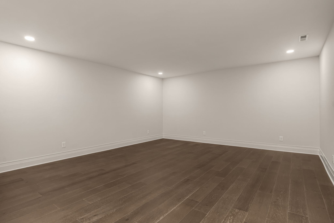
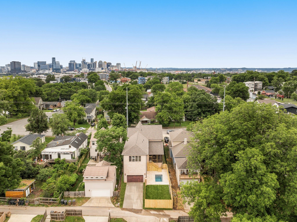
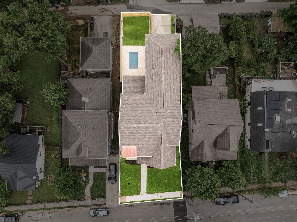
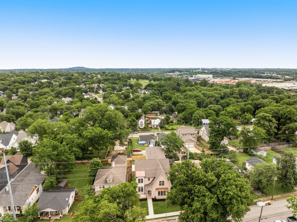
 Copyright 2025 RealTracs Solutions.
Copyright 2025 RealTracs Solutions.