$549,000 - 620 Cook Rd, Portland
- 4
- Bedrooms
- 3
- Baths
- 2,750
- SQ. Feet
- 13.18
- Acres
30x40 Workshop. 40x42 Barn with 1,000 SF upstairs for storage. Discover country living with this 4-bedroom, 3-bathroom home situated on 13.18 acres. Boasting 2,750 square feet of living space, this home offers comfort and charm. Step onto the inviting covered front porch before entering the cozy living room, complete with a fireplace. The kitchen features white cabinetry, tile floors, an island with a cooktop, and bar-style seating, flowing seamlessly into the attached dining room. Retreat to the spacious primary bedroom with an en-suite bathroom, showcasing a sleek frameless glass shower. The first guest bathroom offers a jacuzzi tub and separate shower. Upstairs, you'll find a generous top-floor space with a third bathroom, perfect for guests or additional living space. A bright and airy Florida room provides the perfect spot to relax. Outside, enjoy the expansive lot featuring a barn and a pond, ideal for those seeking a country escape. Don't miss this incredible opportunity to own a private retreat with endless possibilities!
Essential Information
-
- MLS® #:
- 2799637
-
- Price:
- $549,000
-
- Bedrooms:
- 4
-
- Bathrooms:
- 3.00
-
- Full Baths:
- 3
-
- Square Footage:
- 2,750
-
- Acres:
- 13.18
-
- Year Built:
- 1922
-
- Type:
- Residential
-
- Sub-Type:
- Single Family Residence
-
- Style:
- Traditional
-
- Status:
- Active
Community Information
-
- Address:
- 620 Cook Rd
-
- Subdivision:
- NA
-
- City:
- Portland
-
- County:
- Sumner County, TN
-
- State:
- TN
-
- Zip Code:
- 37148
Amenities
-
- Utilities:
- Electricity Available, Water Available
-
- View:
- Valley
Interior
-
- Interior Features:
- Ceiling Fan(s), Walk-In Closet(s)
-
- Appliances:
- Electric Oven, Electric Range, Dishwasher, Dryer, Refrigerator, Washer
-
- Heating:
- Central, Electric
-
- Cooling:
- Central Air, Electric
-
- Fireplace:
- Yes
-
- # of Fireplaces:
- 1
-
- # of Stories:
- 2
Exterior
-
- Roof:
- Metal
-
- Construction:
- Brick, Vinyl Siding
School Information
-
- Elementary:
- Watt Hardison Elementary
-
- Middle:
- Portland West Middle School
-
- High:
- Portland High School
Additional Information
-
- Date Listed:
- March 4th, 2025
-
- Days on Market:
- 166
Listing Details
- Listing Office:
- The Ashton Real Estate Group Of Re/max Advantage
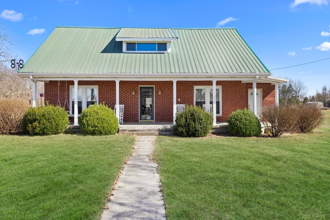
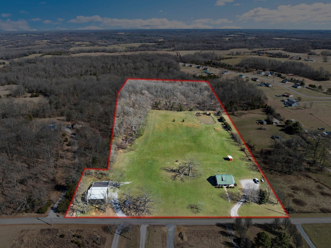
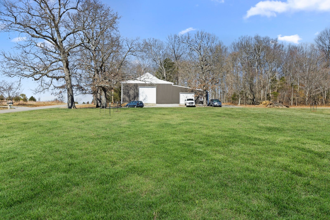
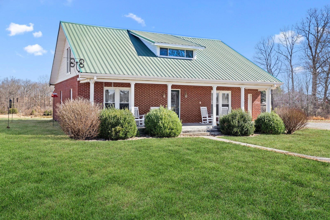
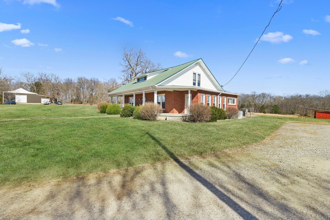
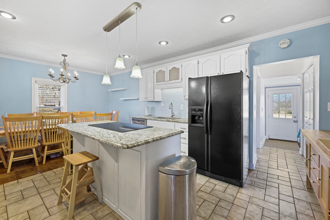
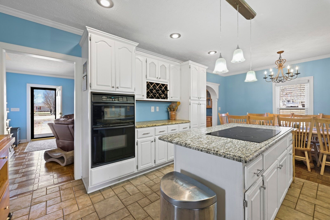
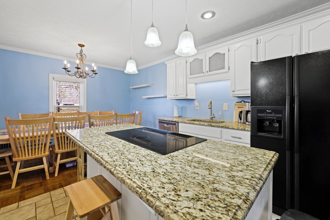
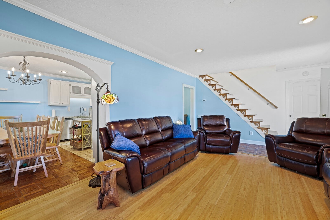
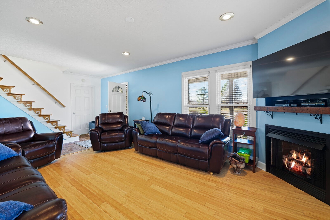
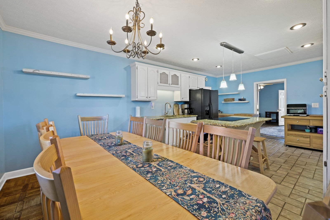
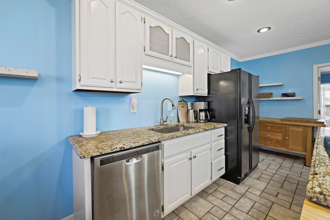
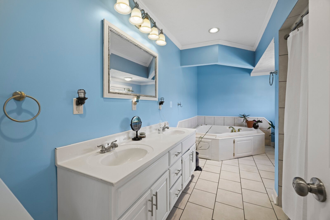
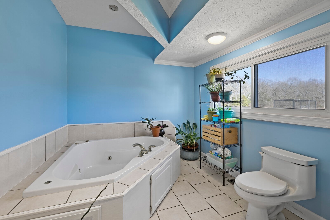
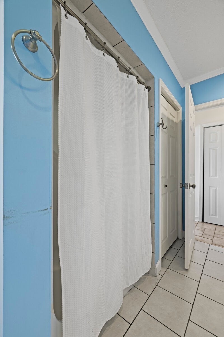
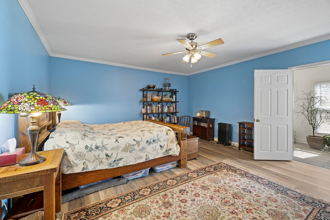
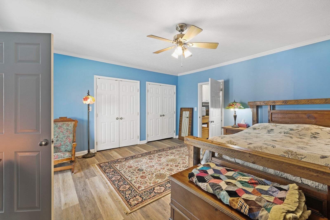
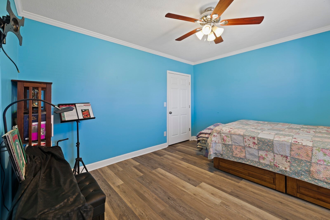
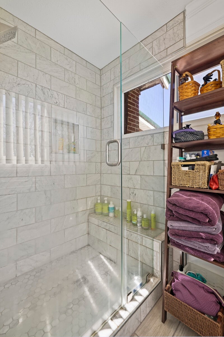
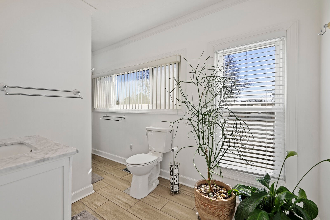
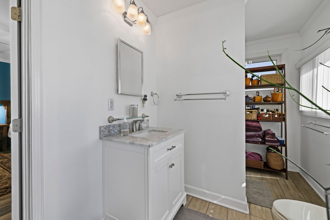
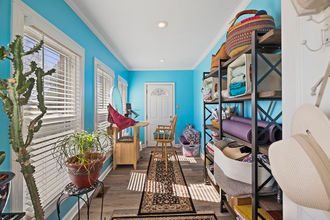
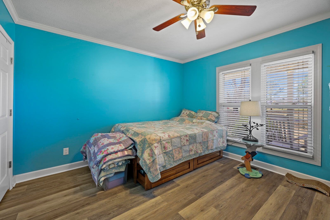
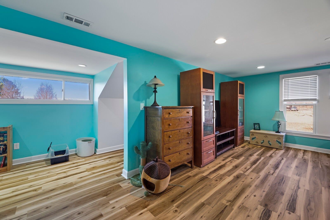
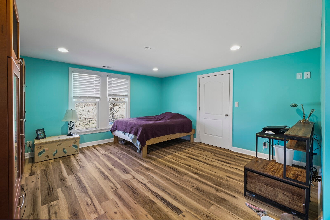
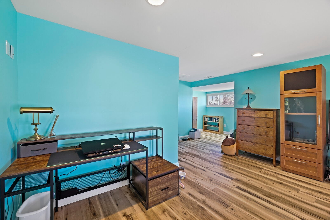
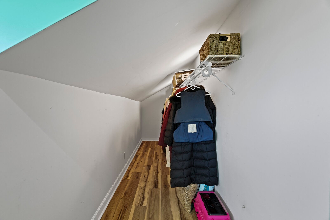
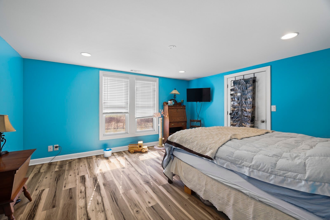
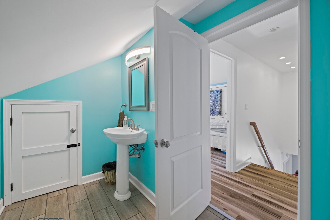
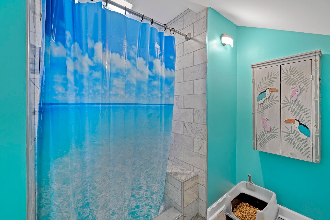
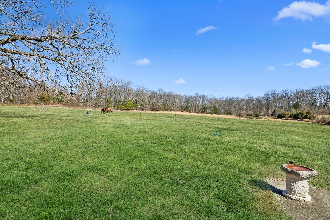
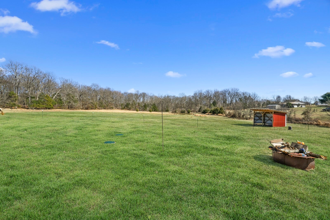
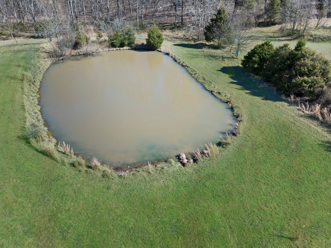
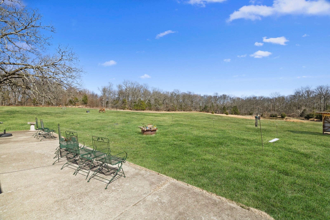
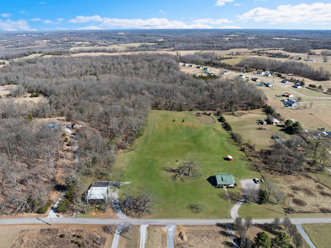
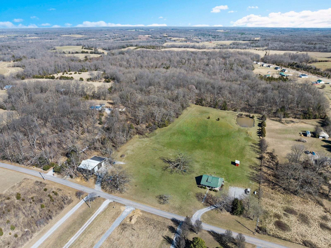
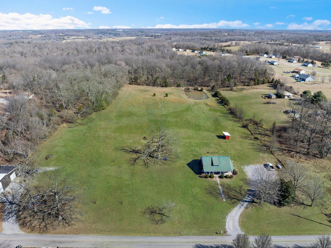
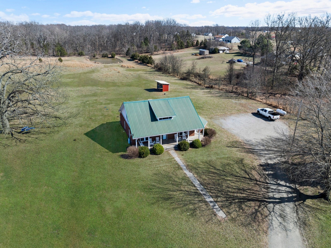
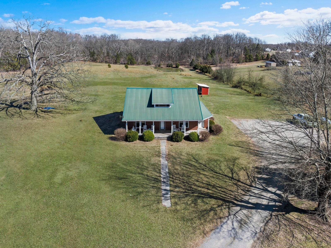
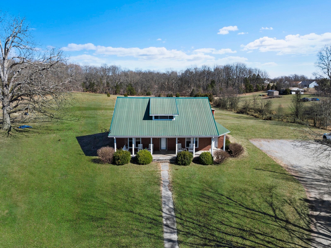
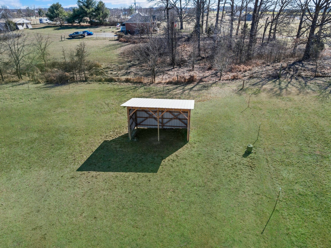
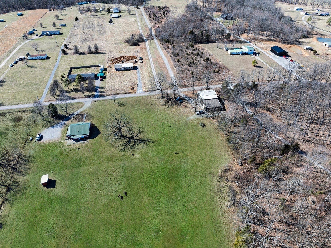
 Copyright 2025 RealTracs Solutions.
Copyright 2025 RealTracs Solutions.