$524,900 - 305 Seven Springs Way 401, Brentwood
- 3
- Bedrooms
- 2
- Baths
- 1,461
- SQ. Feet
- 0.08
- Acres
Stunning Top-Floor Condo in Gated Community! This beautifully updated single-level condo offers an open floor plan with a coffered ceiling in the living room, a cozy fireplace and fresh paint throughout. The remodeled kitchen features quartz countertops, a matching backsplash, and stainless steel appliances. The primary suite boasts a spacious walk-in closet, while the third bedroom serves as a perfect office space. Enjoy brand-new carpet in the bedrooms and ample parking with a 1-car garage plus an additional assigned spot. Enjoy access to a resort-style pool, clubhouse, and fitness center. This home is conveniently close to shopping and offers easy access to I-65. Don't miss out on this fantastic opportunity!
Essential Information
-
- MLS® #:
- 2799356
-
- Price:
- $524,900
-
- Bedrooms:
- 3
-
- Bathrooms:
- 2.00
-
- Full Baths:
- 2
-
- Square Footage:
- 1,461
-
- Acres:
- 0.08
-
- Year Built:
- 2007
-
- Type:
- Residential
-
- Sub-Type:
- Flat Condo
-
- Style:
- Traditional
-
- Status:
- Under Contract - Showing
Community Information
-
- Address:
- 305 Seven Springs Way 401
-
- Subdivision:
- St Martin Square At Seven Springs
-
- City:
- Brentwood
-
- County:
- Davidson County, TN
-
- State:
- TN
-
- Zip Code:
- 37027
Amenities
-
- Amenities:
- Clubhouse, Fitness Center, Pool, Tennis Court(s)
-
- Utilities:
- Electricity Available, Water Available
-
- Parking Spaces:
- 2
-
- # of Garages:
- 1
-
- Garages:
- Garage Door Opener, Detached, Assigned
-
- Has Pool:
- Yes
-
- Pool:
- In Ground
Interior
-
- Interior Features:
- Ceiling Fan(s), Extra Closets, Walk-In Closet(s)
-
- Appliances:
- Electric Oven, Electric Range, Dishwasher, Disposal, Dryer, Microwave, Refrigerator, Stainless Steel Appliance(s), Washer
-
- Heating:
- Central, Electric
-
- Cooling:
- Central Air, Electric
-
- Fireplace:
- Yes
-
- # of Fireplaces:
- 1
-
- # of Stories:
- 1
Exterior
-
- Exterior Features:
- Balcony
-
- Roof:
- Shingle
-
- Construction:
- Fiber Cement, Brick
School Information
-
- Elementary:
- Percy Priest Elementary
-
- Middle:
- John Trotwood Moore Middle
-
- High:
- Hillsboro Comp High School
Additional Information
-
- Date Listed:
- March 3rd, 2025
-
- Days on Market:
- 204
Listing Details
- Listing Office:
- Simplihom
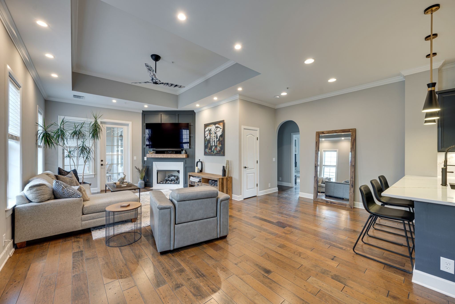
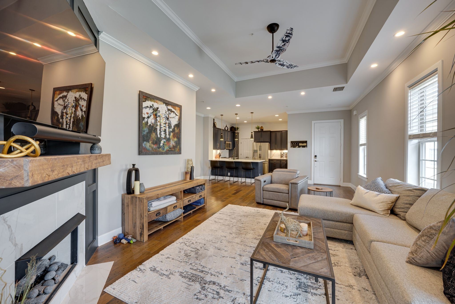
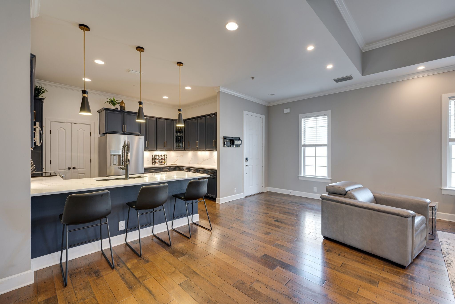
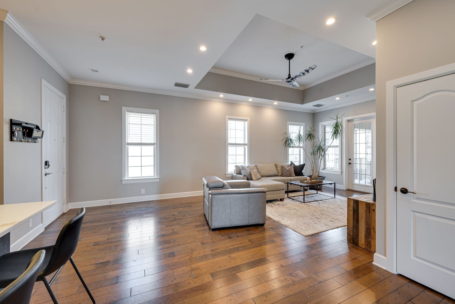
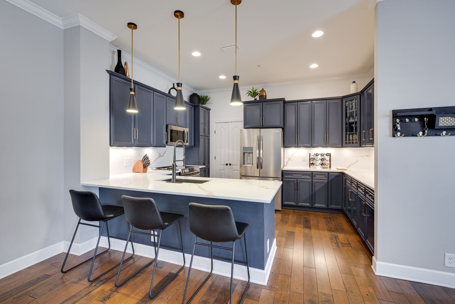
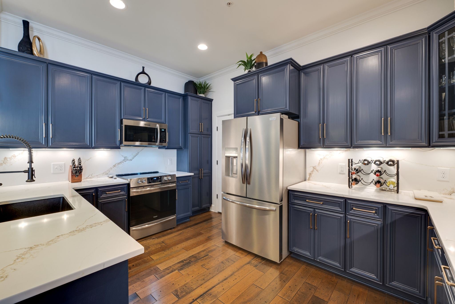
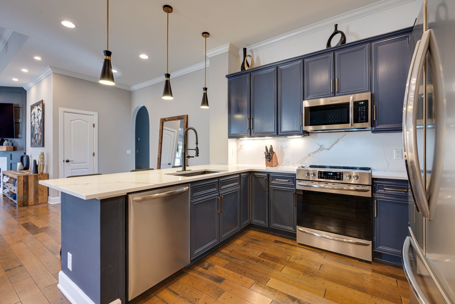
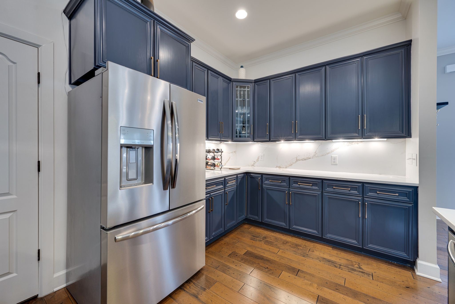
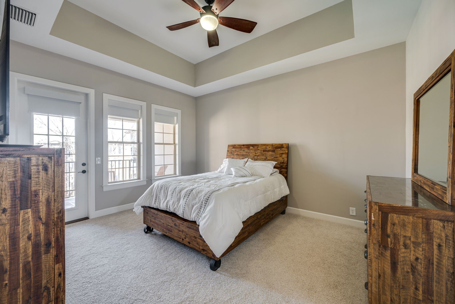
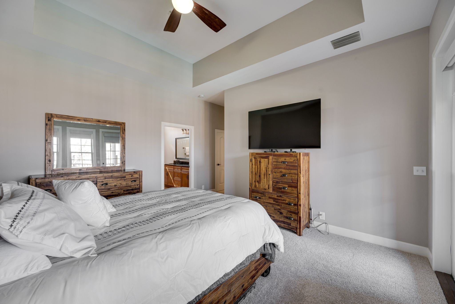
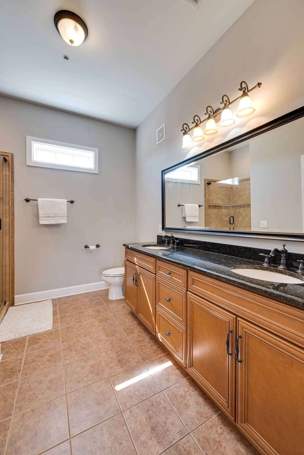
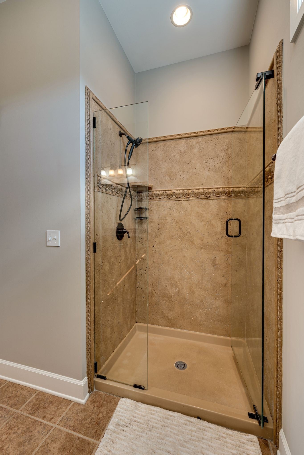
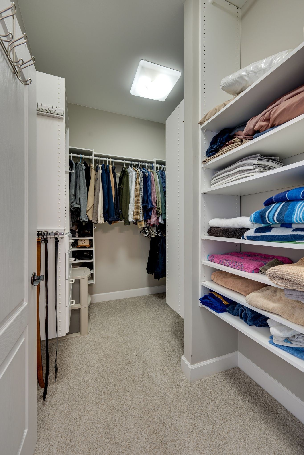
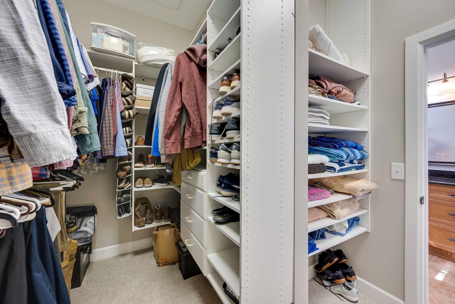
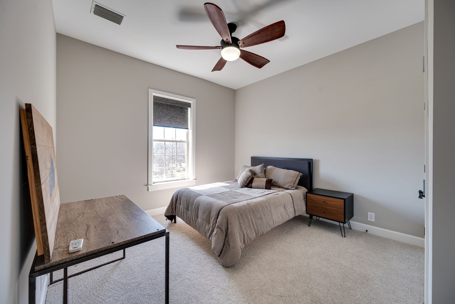
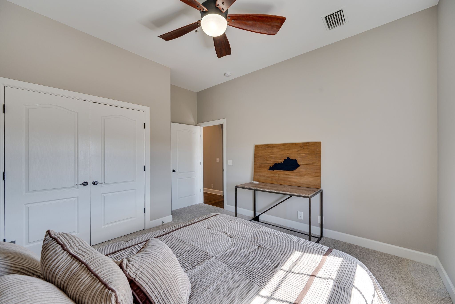
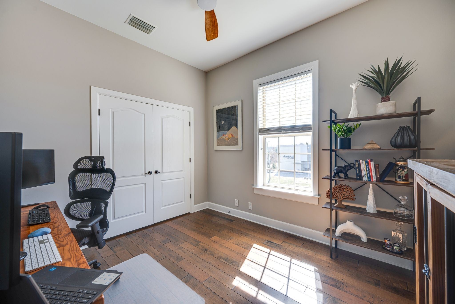
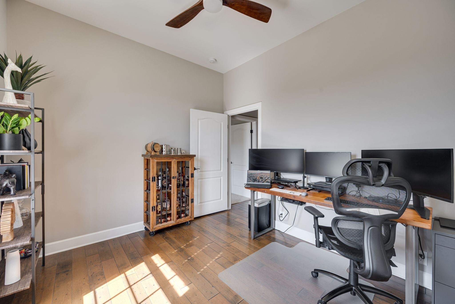
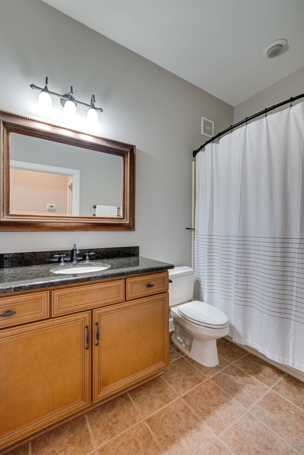
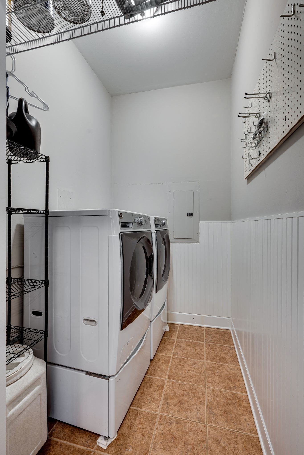
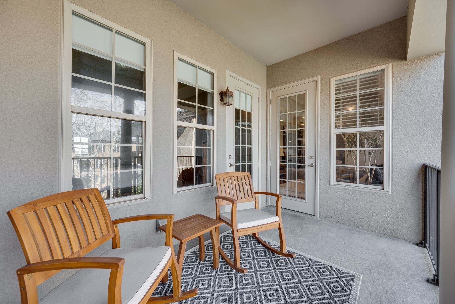
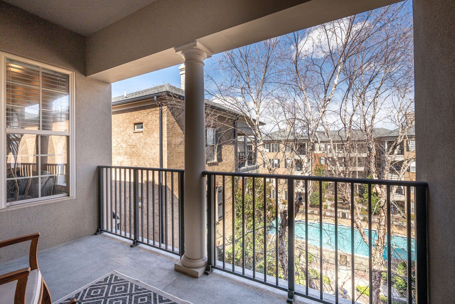
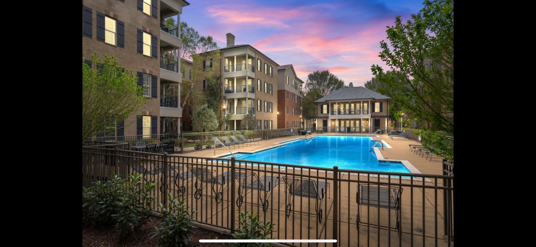
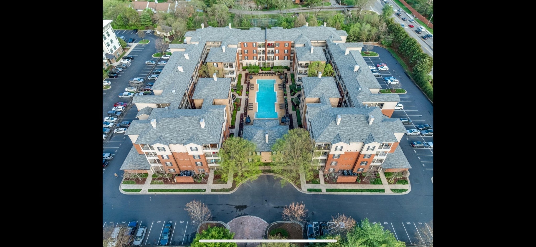
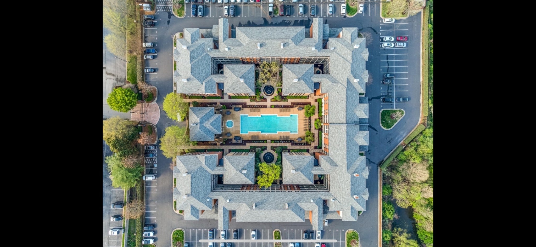
 Copyright 2025 RealTracs Solutions.
Copyright 2025 RealTracs Solutions.