$653,900 - 4940 Royal View Way, Clarksville
- 3
- Bedrooms
- 3
- Baths
- 2,955
- SQ. Feet
- 1.02
- Acres
Discover refined living in this brand-new Craftsman-style masterpiece, set on a picturesque 1.02-acre lot. Featuring 3 spacious bedrooms, 3 full baths, and a chef-inspired kitchen with premium finishes and an oversized walk-in pantry, this home delivers the perfect blend of style and practicality. The open living room with a striking gas fireplace sets a warm, welcoming tone, while the main-level office and generous bonus room offer versatile spaces for work or relaxation. Every bedroom has its own walk-in closet, and luxury details like designer tile, tongue-and-groove ceilings, and a dramatic entryway create a lasting impression. With CEMC fiber optics for modern connectivity and peaceful outdoor areas for unwinding, it’s the total package. Plus, the builder is also offering up to an incredible $20,000 toward closing costs and a $1,500 refrigerator credit—making your move-in seamless and affordable. Act quickly—this opportunity won’t last!
Essential Information
-
- MLS® #:
- 2797991
-
- Price:
- $653,900
-
- Bedrooms:
- 3
-
- Bathrooms:
- 3.00
-
- Full Baths:
- 3
-
- Square Footage:
- 2,955
-
- Acres:
- 1.02
-
- Year Built:
- 2025
-
- Type:
- Residential
-
- Sub-Type:
- Single Family Residence
-
- Style:
- Contemporary
-
- Status:
- Active
Community Information
-
- Address:
- 4940 Royal View Way
-
- Subdivision:
- Wofford Estates
-
- City:
- Clarksville
-
- County:
- Montgomery County, TN
-
- State:
- TN
-
- Zip Code:
- 37040
Amenities
-
- Amenities:
- Underground Utilities
-
- Utilities:
- Electricity Available, Water Available
-
- Parking Spaces:
- 2
-
- # of Garages:
- 2
-
- Garages:
- Garage Door Opener, Garage Faces Side
Interior
-
- Interior Features:
- Ceiling Fan(s), Entrance Foyer, Extra Closets, High Ceilings, Open Floorplan, Pantry, Walk-In Closet(s), High Speed Internet
-
- Appliances:
- Double Oven, Electric Oven, Cooktop, Electric Range, Dishwasher, Disposal, Microwave
-
- Heating:
- Central, Electric
-
- Cooling:
- Ceiling Fan(s), Central Air, Electric
-
- Fireplace:
- Yes
-
- # of Fireplaces:
- 1
-
- # of Stories:
- 2
Exterior
-
- Lot Description:
- Level
-
- Roof:
- Shingle
-
- Construction:
- Hardboard Siding, Brick
School Information
-
- Elementary:
- Oakland Elementary
-
- Middle:
- Kirkwood Middle
-
- High:
- Kirkwood High
Additional Information
-
- Date Listed:
- March 2nd, 2025
-
- Days on Market:
- 194
Listing Details
- Listing Office:
- Haus Realty & Management Llc
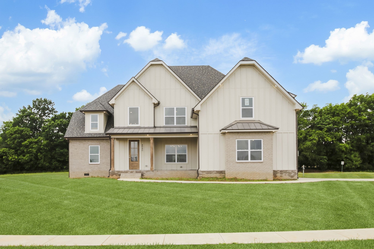
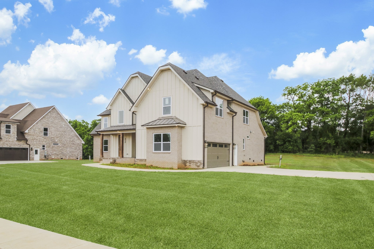
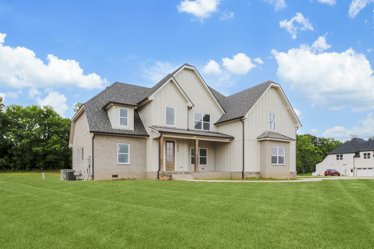
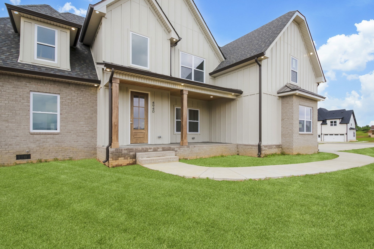

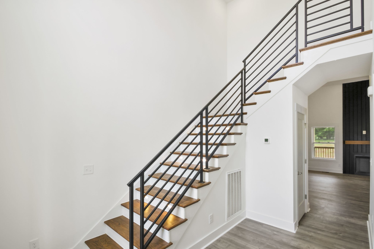

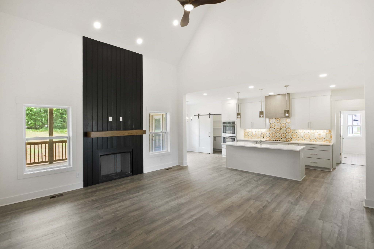
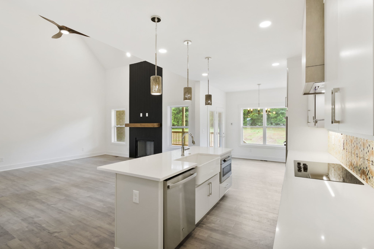
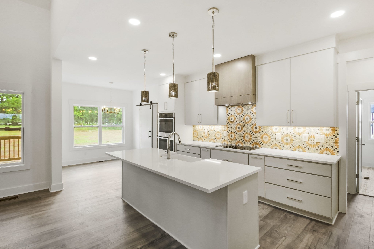
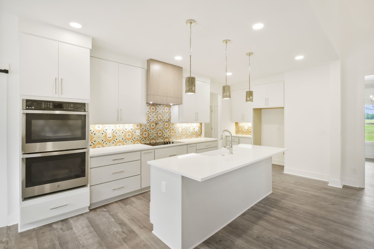
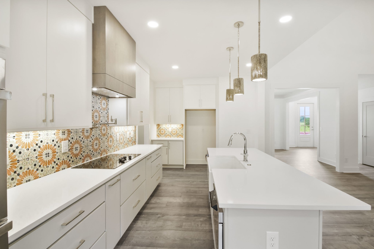
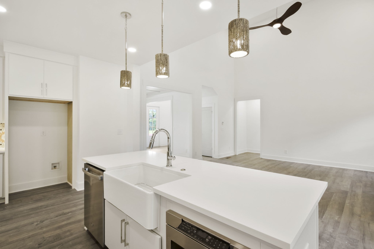
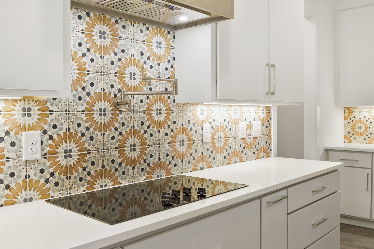
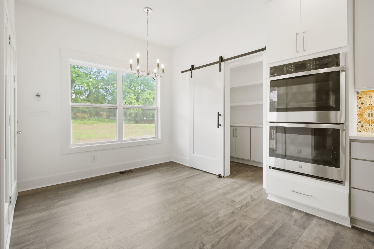
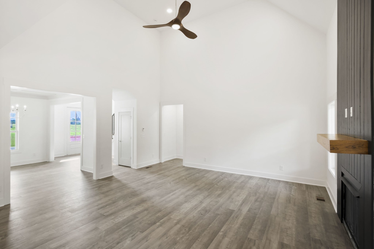
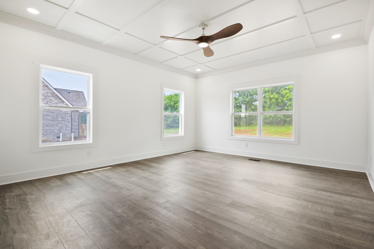
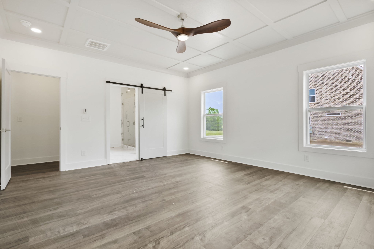
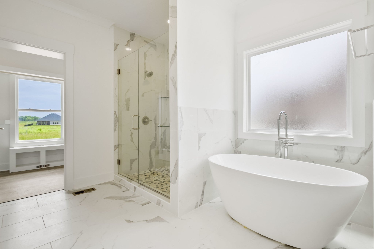
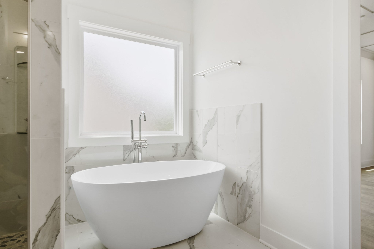
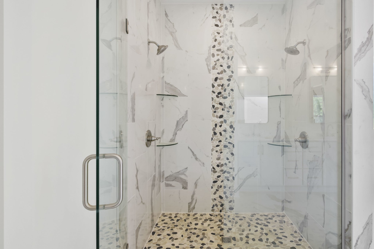
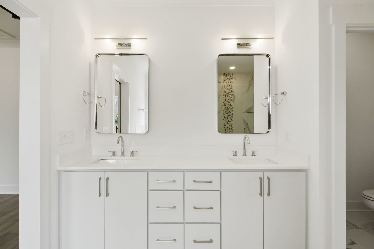
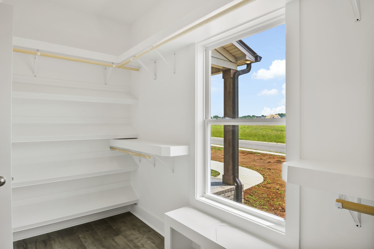
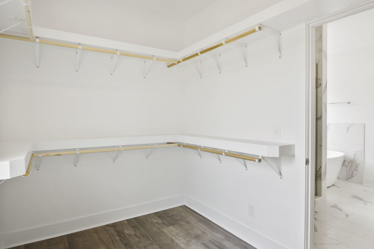
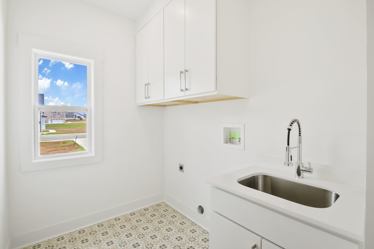
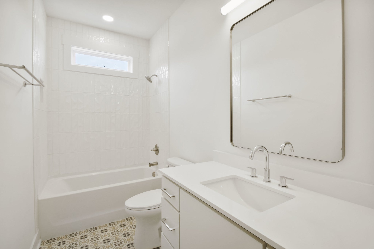
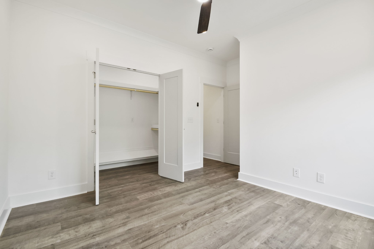
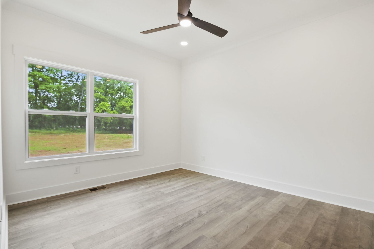
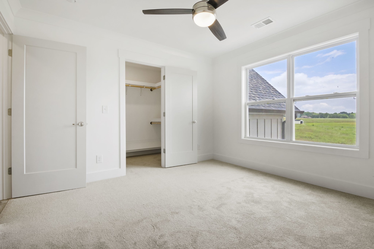
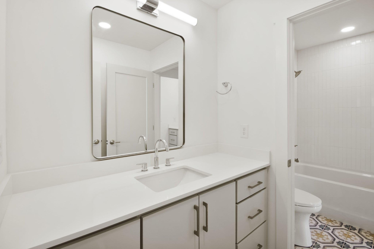
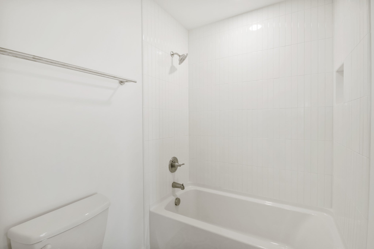
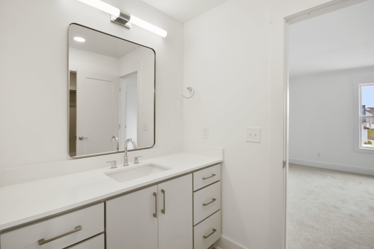

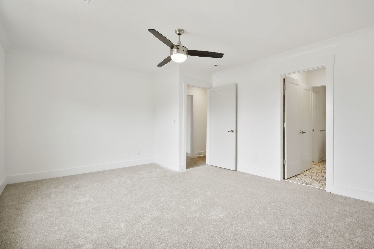
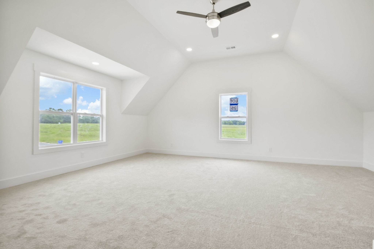
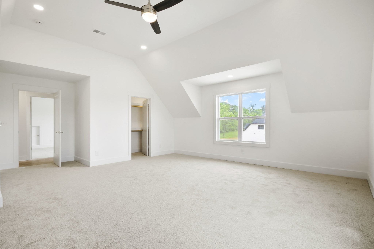

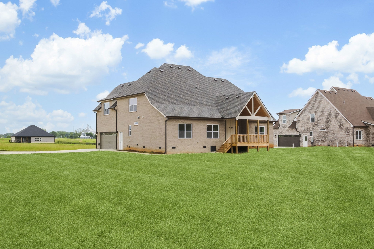
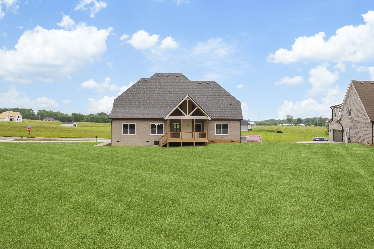
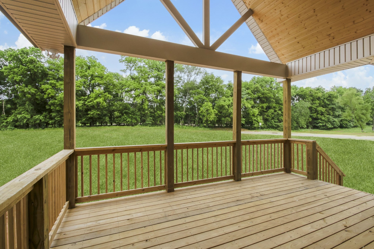
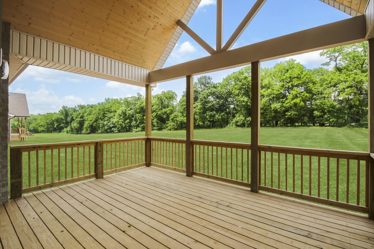
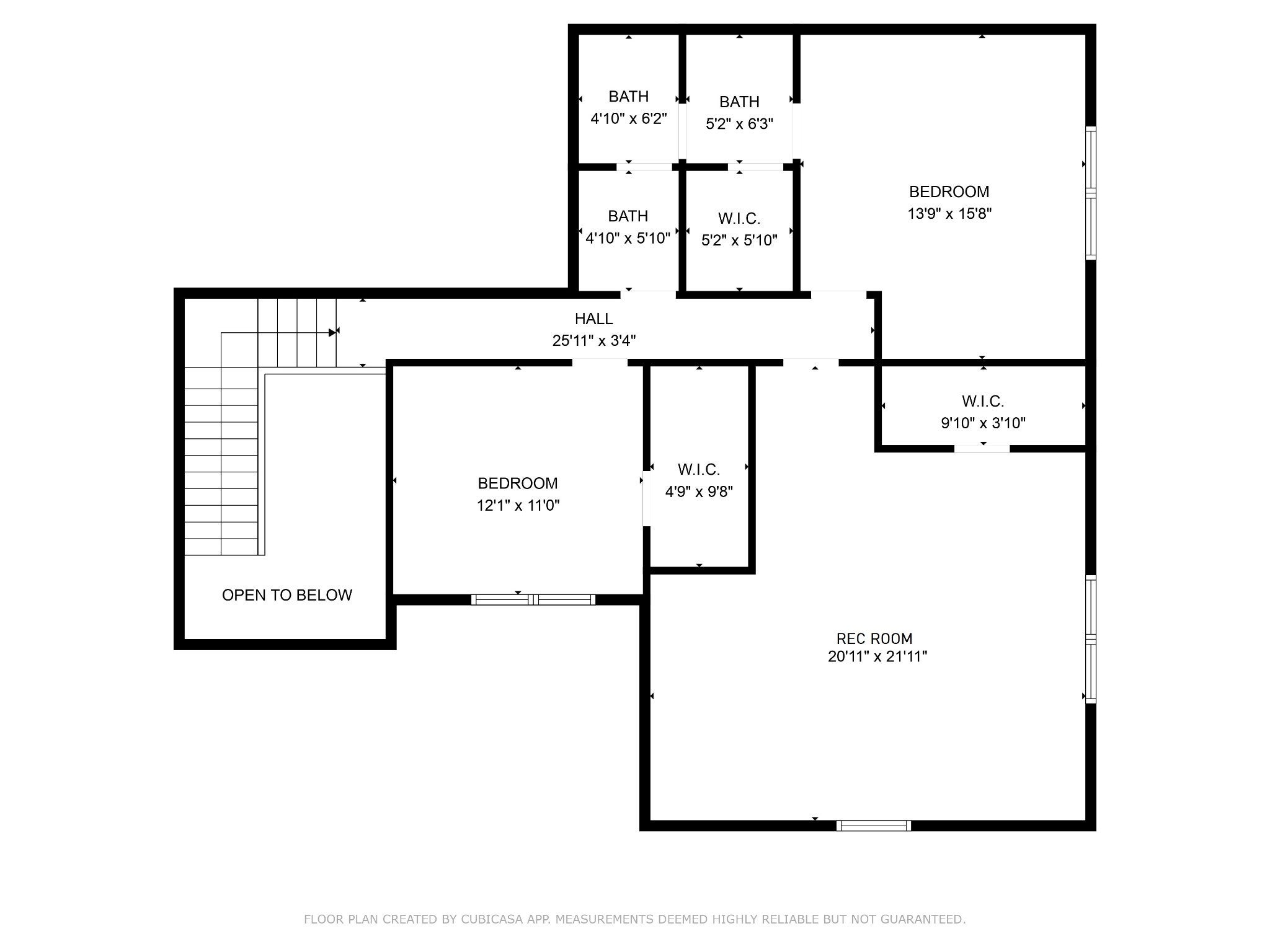
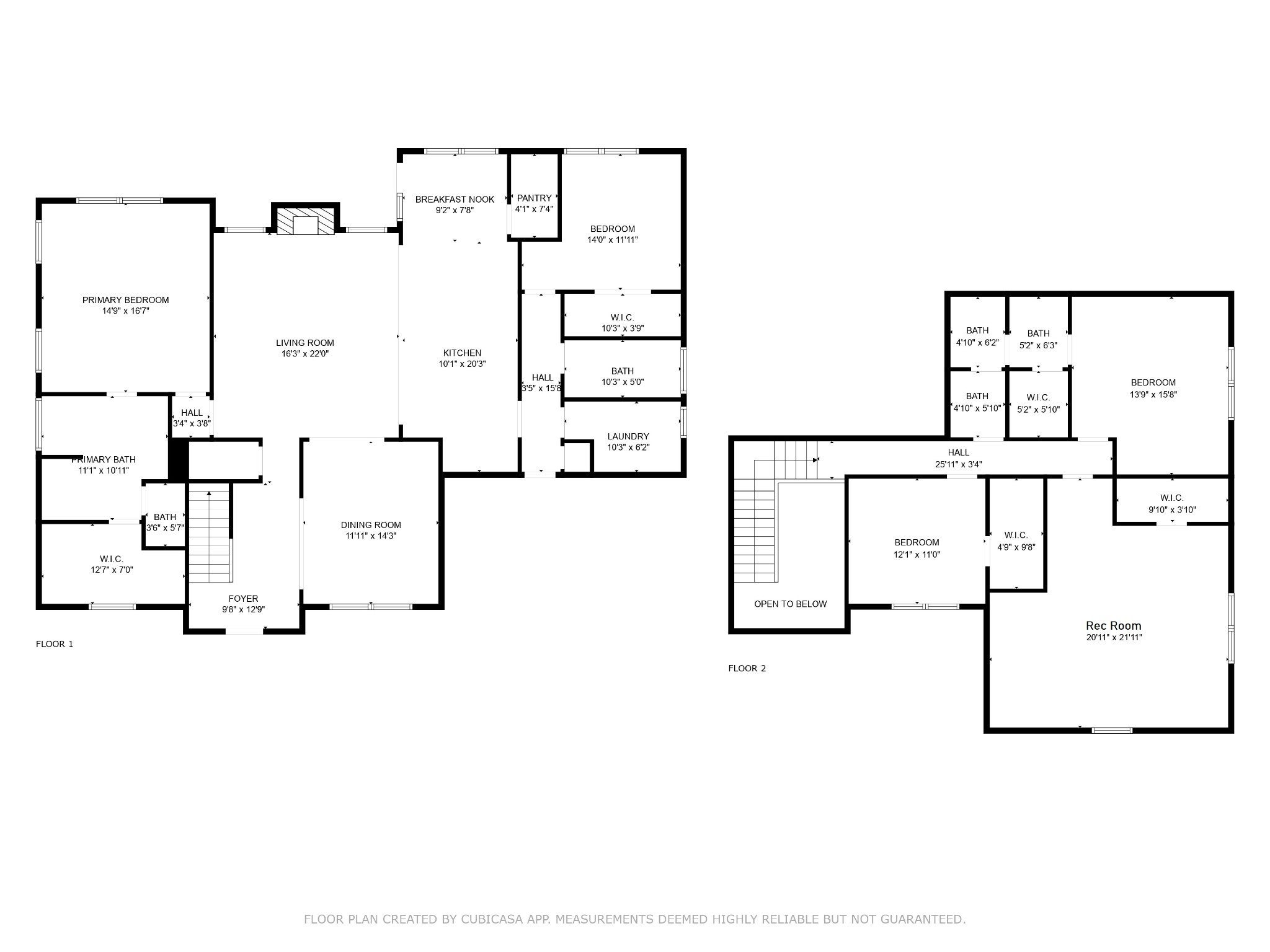
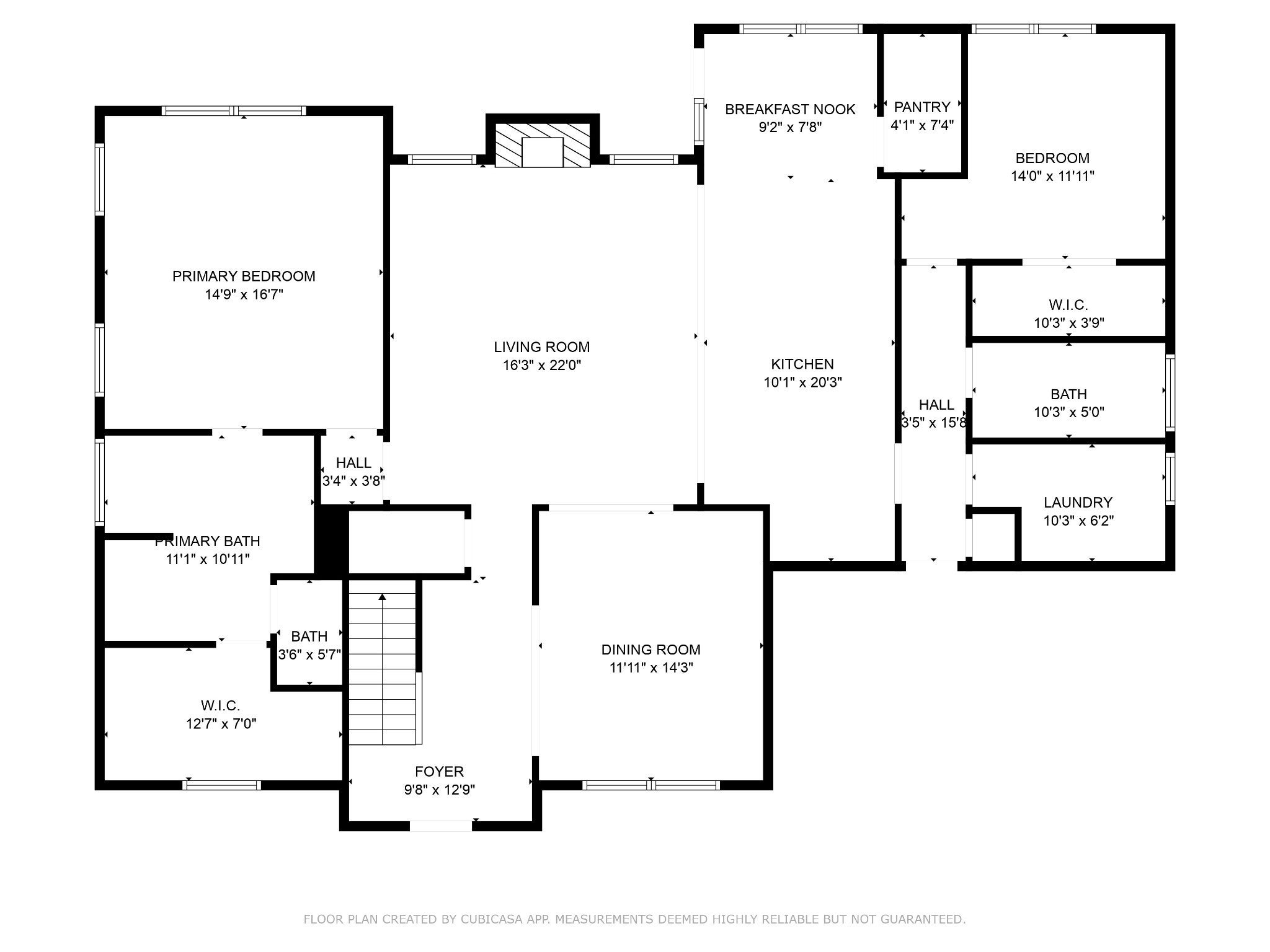
 Copyright 2025 RealTracs Solutions.
Copyright 2025 RealTracs Solutions.