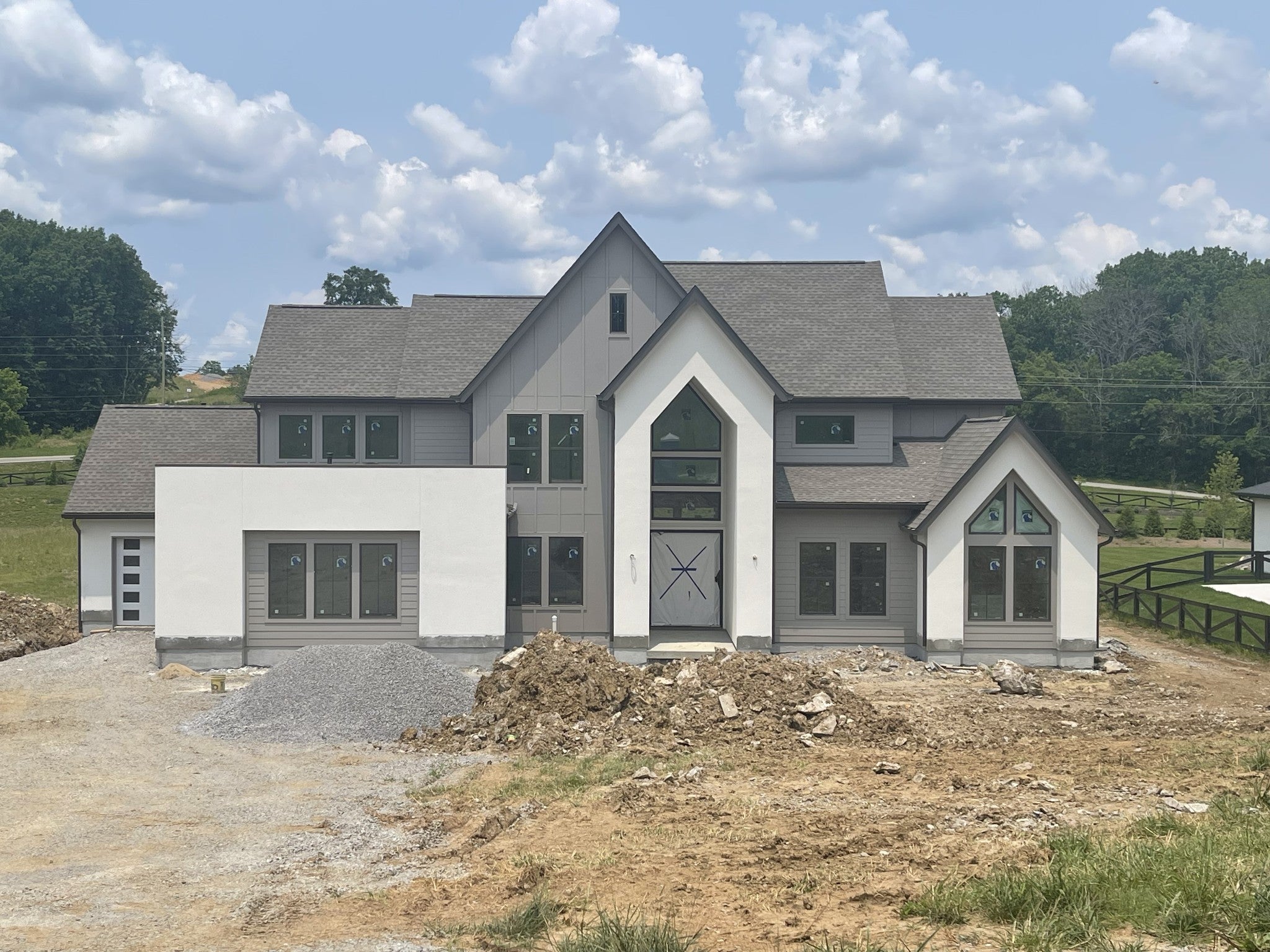$2,499,950 - 7112 Bonterra Dr, Franklin
- 5
- Bedrooms
- 5½
- Baths
- 4,727
- SQ. Feet
- 1.04
- Acres
Welcome to this stunning home located in the desirable Bonterra community. You will be drawn to the quality materials and thoughtful design elements that define this home. Large windows and high ceilings create a bright and spacious atmosphere throughout. The formal dining room is perfect for entertaining guests, while the eat-on island and gameroom add additional space for gathering. A study provides the ideal space for working from home or quiet reflection. Luxurious primary bedroom downstairs has a spacious en-suite bathroom and a large custom closet. A secondary bedroom downstairs offers flexibility for guests or family members. The upstairs features three additional bedrooms and a media room for fun movie nights. Outdoor living is a dream with a covered patio featuring an outdoor fireplace, offering a cozy retreat for cooler evenings. This home elegantly combines style and comfort, where every detail has been carefully considered to create a truly exceptional living space. BUILDERS CONTRACT TO BE USED AND COMPLETED BY LISTING AGENT. HOME TO CLOSE WITH LENDERS TITLE. Current Exterior photo taken on June 1, 2025. Will be complete in Aug/Sept.
Essential Information
-
- MLS® #:
- 2797376
-
- Price:
- $2,499,950
-
- Bedrooms:
- 5
-
- Bathrooms:
- 5.50
-
- Full Baths:
- 5
-
- Half Baths:
- 1
-
- Square Footage:
- 4,727
-
- Acres:
- 1.04
-
- Year Built:
- 2025
-
- Type:
- Residential
-
- Sub-Type:
- Single Family Residence
-
- Status:
- Active
Community Information
-
- Address:
- 7112 Bonterra Dr
-
- Subdivision:
- Bonterra
-
- City:
- Franklin
-
- County:
- Williamson County, TN
-
- State:
- TN
-
- Zip Code:
- 37064
Amenities
-
- Utilities:
- Water Available
-
- Parking Spaces:
- 3
-
- # of Garages:
- 3
-
- Garages:
- Garage Faces Side
Interior
-
- Interior Features:
- Primary Bedroom Main Floor
-
- Appliances:
- Dishwasher, Microwave, Double Oven, Electric Oven, Cooktop
-
- Heating:
- Central
-
- Cooling:
- Central Air
-
- # of Stories:
- 2
Exterior
-
- Lot Description:
- Cul-De-Sac, Level
-
- Roof:
- Shingle
-
- Construction:
- Stucco, Wood Siding
School Information
-
- Elementary:
- Arrington Elementary School
-
- Middle:
- Fred J Page Middle School
-
- High:
- Fred J Page High School
Additional Information
-
- Date Listed:
- May 5th, 2025
-
- Days on Market:
- 42
Listing Details
- Listing Office:
- Parks Compass

 Copyright 2025 RealTracs Solutions.
Copyright 2025 RealTracs Solutions.