$574,900 - 480 Turtle Point Ln, Waverly
- 4
- Bedrooms
- 3
- Baths
- 3,104
- SQ. Feet
- 1.17
- Acres
Perched above the Tennessee River with stunning views of Kentucky Lake, this lovely custom one-owner home offers a perfect blend of comfort and waterfront living. From your expansive front porch and deck with porch swing with room to relax, watch the water and enjoy lake living with breathtaking panoramas of Kentucky Lake, New Johnsonville and Richland Creek. Designed for year-round enjoyment, the custom built home features a shared dock, boat ramp, and water access. Inside, you will discover an open floor concept. The Living room has a cozy fireplace with gas logs, Dining area opens to kitchen featuring an island for lots of prep space, while the sunroom—currently used as a dining area—captures the beauty of the surroundings with scenic views. With real hardwood floors throughout the home, walk in closets and great storage space, this home offers a lot. Primary Bedroom with balcony access, full bath, and walk in closet is on the main floor, plus either the 4th bedroom or an office that connects to the main living areas. Two more bedrooms upstairs with a full bath plus a full finished basement. Downstairs you will find a large rec room with tile floors perfect for entertaining and those fabulous fish frys or BBQ's. Plus a two car garage and lots of storage in the garage. Beautiful landscaping, lots of flowers and plenty of yard for a garden or just relaxing top off the list of delights in the home.
Essential Information
-
- MLS® #:
- 2797155
-
- Price:
- $574,900
-
- Bedrooms:
- 4
-
- Bathrooms:
- 3.00
-
- Full Baths:
- 3
-
- Square Footage:
- 3,104
-
- Acres:
- 1.17
-
- Year Built:
- 2004
-
- Type:
- Residential
-
- Sub-Type:
- Single Family Residence
-
- Status:
- Under Contract - Showing
Community Information
-
- Address:
- 480 Turtle Point Ln
-
- Subdivision:
- Doverdale Sub Sec 3
-
- City:
- Waverly
-
- County:
- Humphreys County, TN
-
- State:
- TN
-
- Zip Code:
- 37185
Amenities
-
- Amenities:
- Boat Dock
-
- Utilities:
- Electricity Available
-
- Parking Spaces:
- 2
-
- # of Garages:
- 2
-
- Garages:
- Attached
-
- View:
- Lake, River, Water
Interior
-
- Interior Features:
- High Speed Internet
-
- Appliances:
- Electric Range, Dishwasher, Microwave, Refrigerator
-
- Heating:
- Central, Electric, Propane, Wall Furnace
-
- Cooling:
- Ceiling Fan(s), Central Air
-
- Fireplace:
- Yes
-
- # of Fireplaces:
- 1
-
- # of Stories:
- 2
Exterior
-
- Exterior Features:
- Dock
-
- Lot Description:
- Corner Lot
-
- Roof:
- Shingle
-
- Construction:
- Vinyl Siding
School Information
-
- Elementary:
- Waverly Elementary
-
- Middle:
- Waverly Jr High School
-
- High:
- Waverly Central High School
Additional Information
-
- Date Listed:
- February 28th, 2025
-
- Days on Market:
- 200
Listing Details
- Listing Office:
- Crye-leike, Inc., Realtors
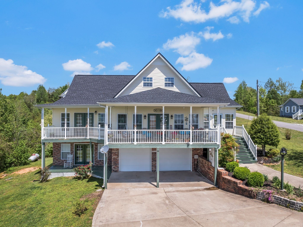
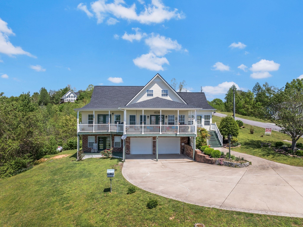
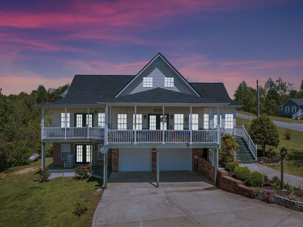
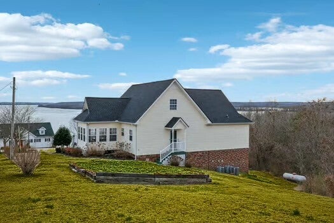
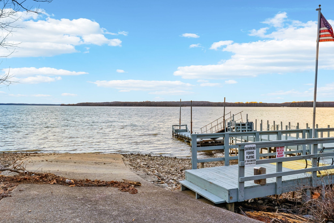
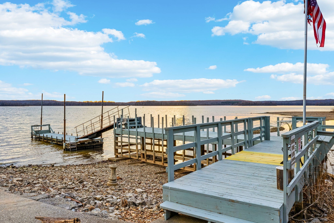
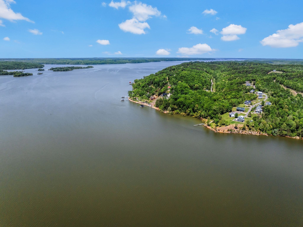
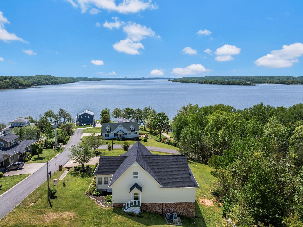
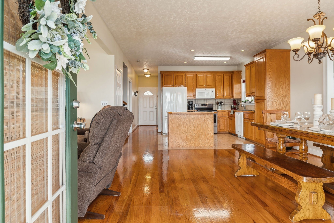
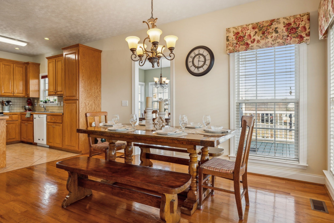
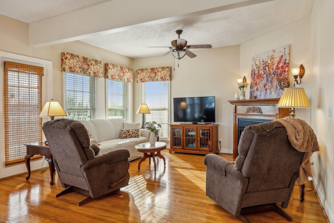
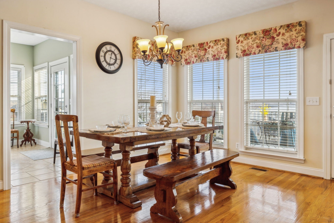
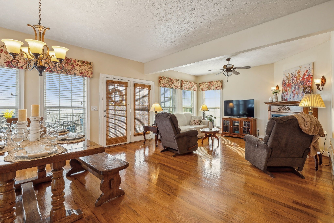
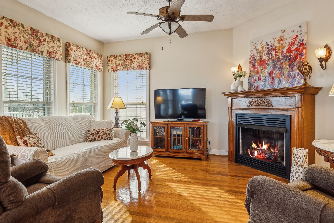
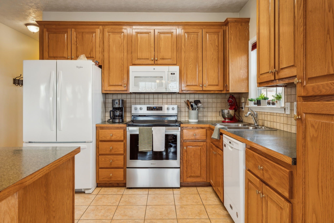
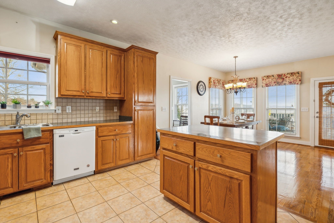
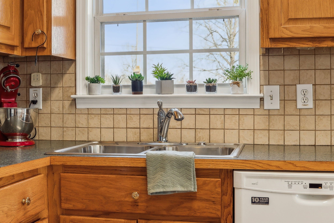
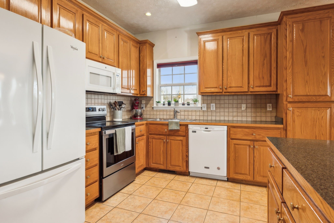
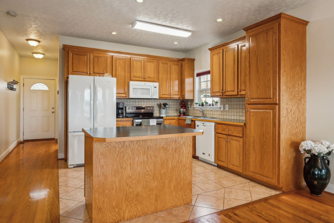
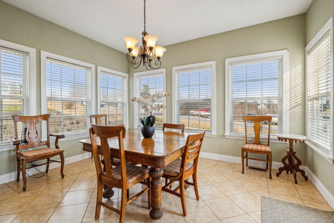
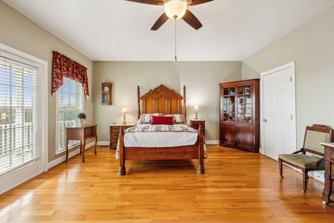
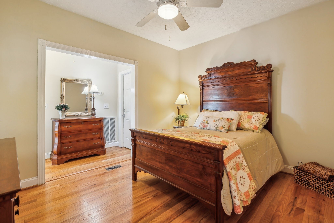
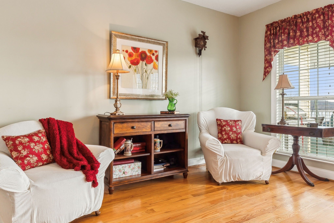
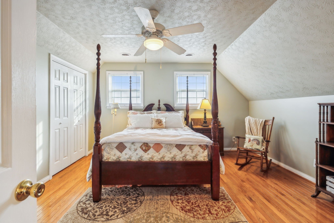
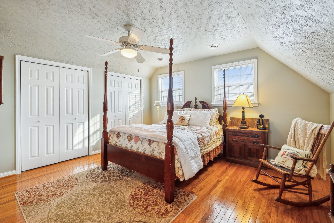
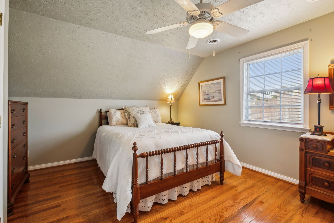
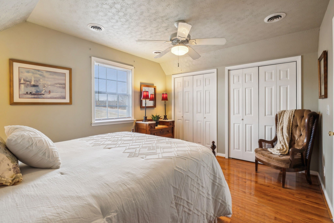
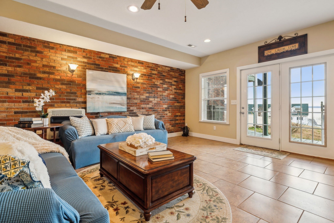
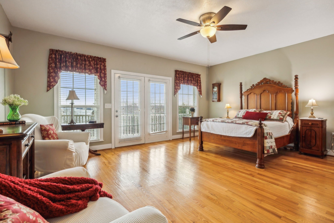
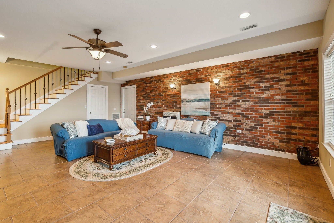
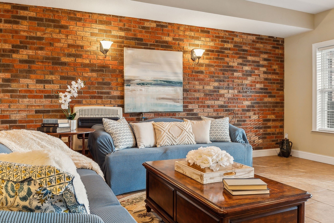
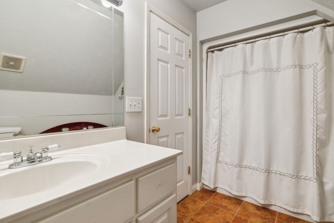
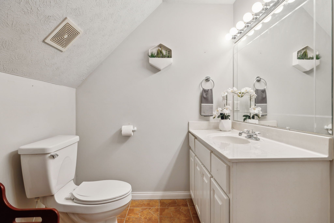
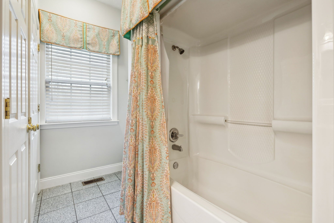
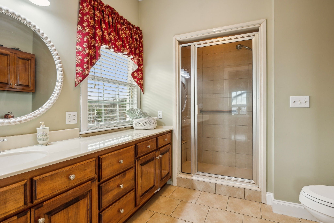
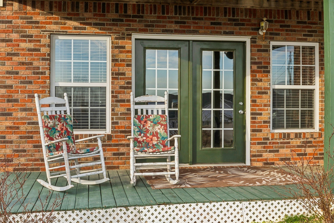
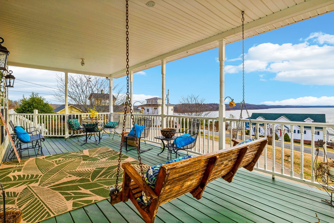
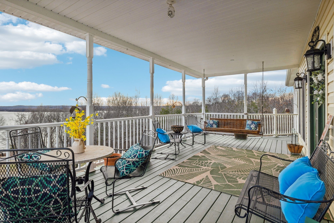
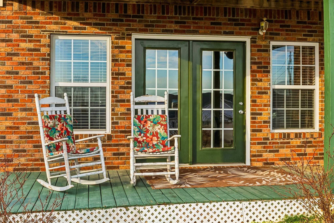
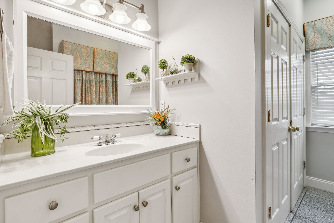
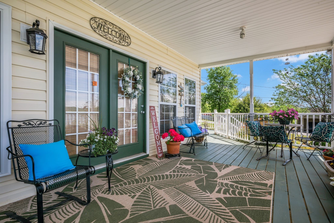
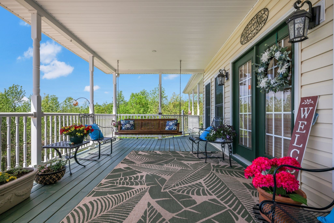
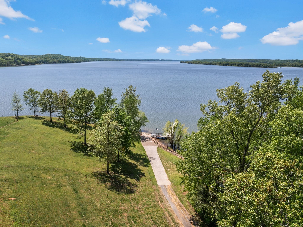
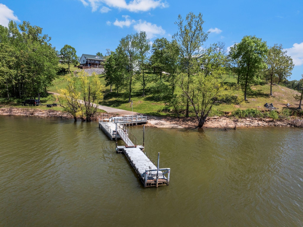
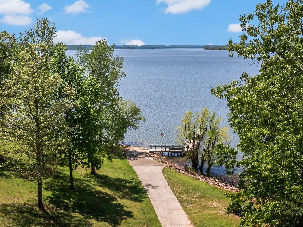
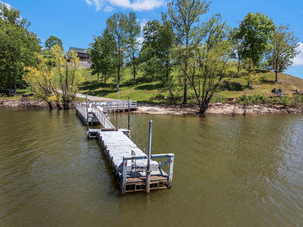
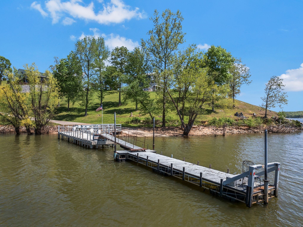
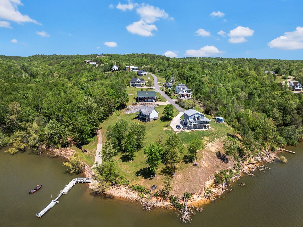
 Copyright 2025 RealTracs Solutions.
Copyright 2025 RealTracs Solutions.