$134,929 - 135 Frank Tinch Rd, Jamestown
- 3
- Bedrooms
- 1
- Baths
- 1,456
- SQ. Feet
- 3
- Acres
2024 HVAC! Ranch style home on 3 acres with a two car attached garage/workshop. This home offers good space and is unrestricted, but there is some TLC to be done. Cash or conventional loans only and selling “as is”. You have a covered front porch, and walking in there are hardwoods that lead to a laminate kitchen, the ceiling and some of the wood cabinets were recently covered with water from the sink busting, so that needs to be redone. The gas stove and electric microwave do remain and there is a good size island in the kitchen. All of the bedrooms are on the left side of the home as well as one large bath + your utility area. There is a walkway in between the home and garage that’s good for storage or an office, and two outbuildings. There is also a pergola and garden area in the front yard, as well as a usable backyard and space for more buildings or even RV storage. Cash or conventional loans only and selling “as is”. 13 month home warranty for peace of mind.
Essential Information
-
- MLS® #:
- 2796155
-
- Price:
- $134,929
-
- Bedrooms:
- 3
-
- Bathrooms:
- 1.00
-
- Full Baths:
- 1
-
- Square Footage:
- 1,456
-
- Acres:
- 3.00
-
- Year Built:
- 1970
-
- Type:
- Residential
-
- Sub-Type:
- Single Family Residence
-
- Style:
- Ranch
-
- Status:
- Under Contract - Showing
Community Information
-
- Address:
- 135 Frank Tinch Rd
-
- Subdivision:
- None
-
- City:
- Jamestown
-
- County:
- Fentress County, TN
-
- State:
- TN
-
- Zip Code:
- 38556
Amenities
-
- Utilities:
- Water Available
-
- Parking Spaces:
- 6
-
- # of Garages:
- 2
-
- Garages:
- Garage Faces Front, Driveway
Interior
-
- Interior Features:
- Extra Closets, Storage, Primary Bedroom Main Floor
-
- Appliances:
- Microwave
-
- Heating:
- Central
-
- Cooling:
- Ceiling Fan(s), Central Air, Electric
-
- # of Stories:
- 1
Exterior
-
- Lot Description:
- Level
-
- Roof:
- Shingle
-
- Construction:
- Vinyl Siding
School Information
-
- Elementary:
- Allardt Elementary
-
- Middle:
- Allardt Elementary
-
- High:
- Clarkrange High School
Additional Information
-
- Date Listed:
- February 26th, 2025
-
- Days on Market:
- 141
Listing Details
- Listing Office:
- Skender-newton Realty
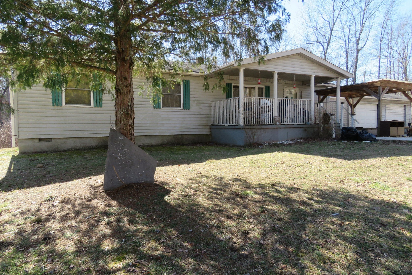
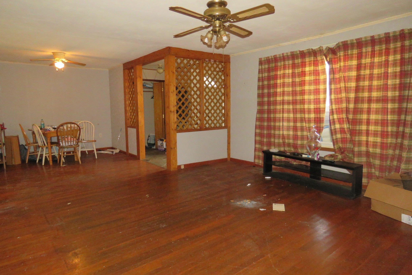
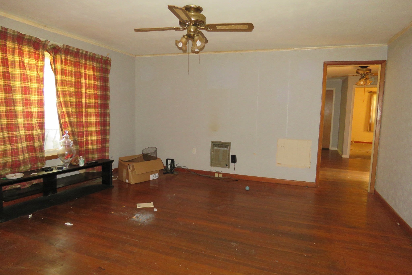
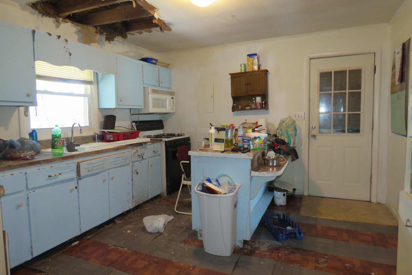
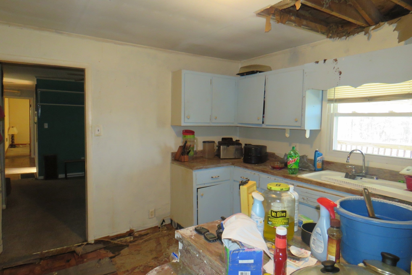
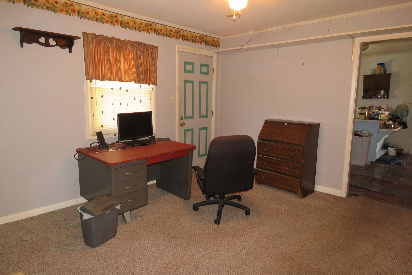
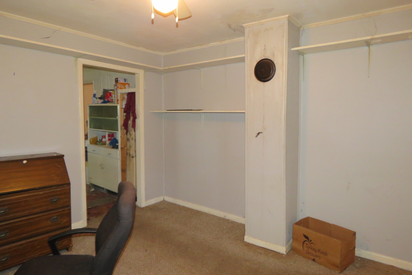
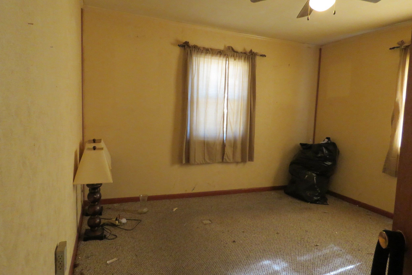
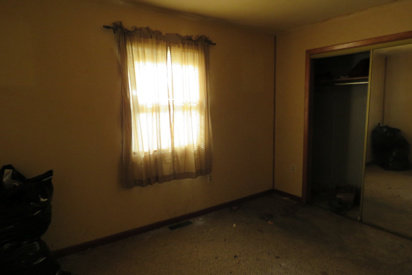
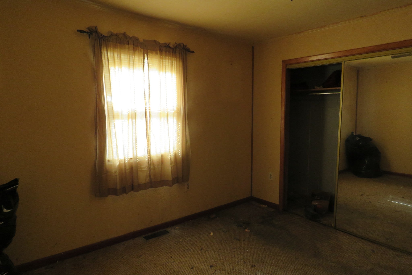
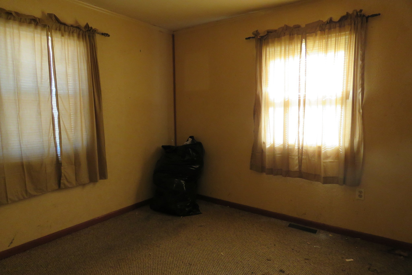
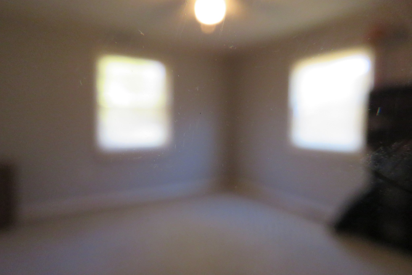
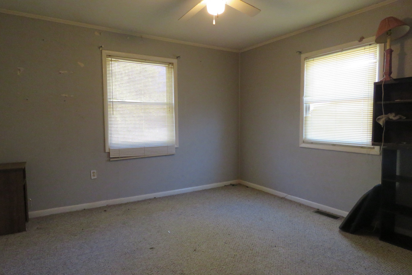
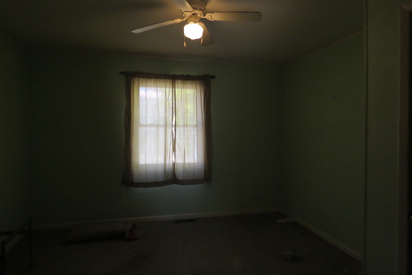
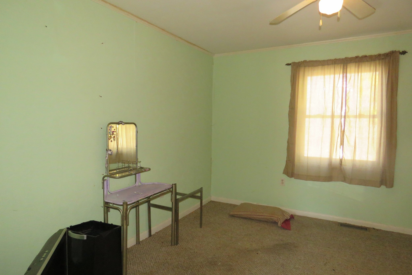
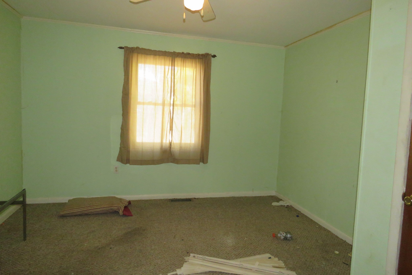
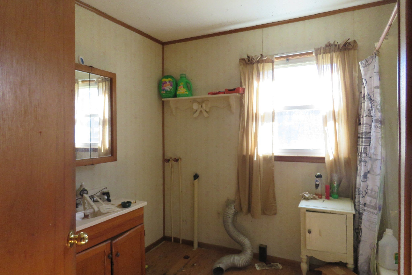
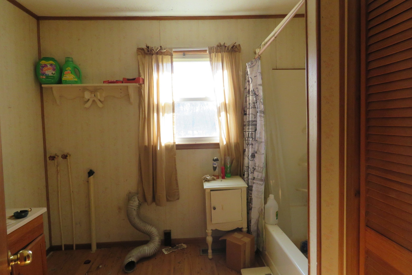
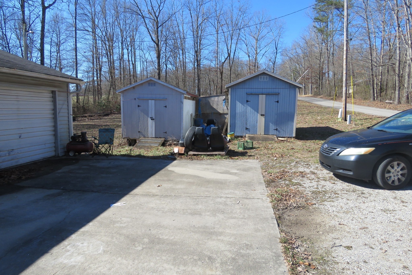
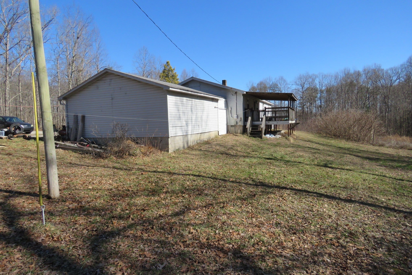
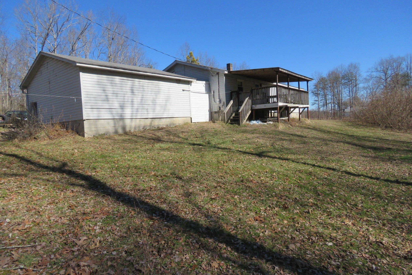
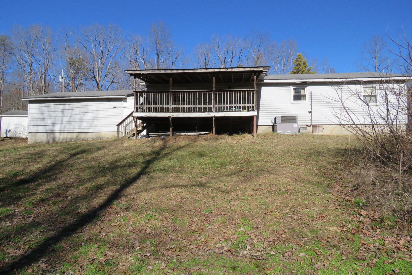
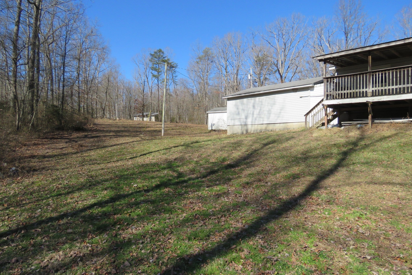
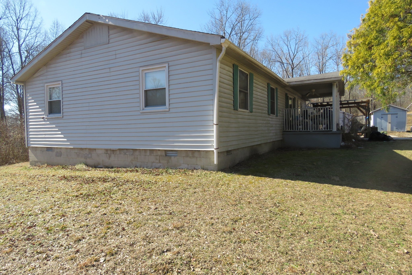
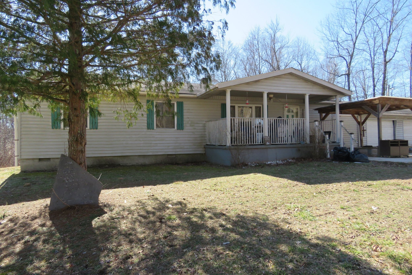
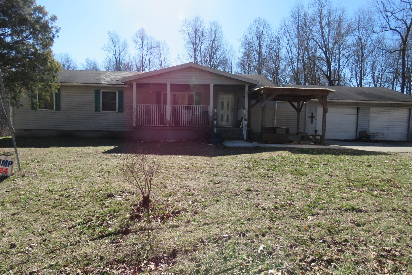
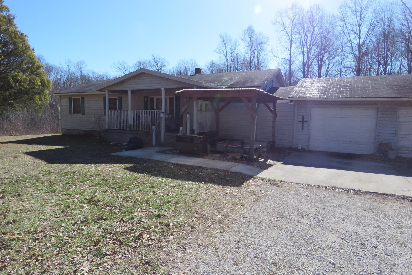
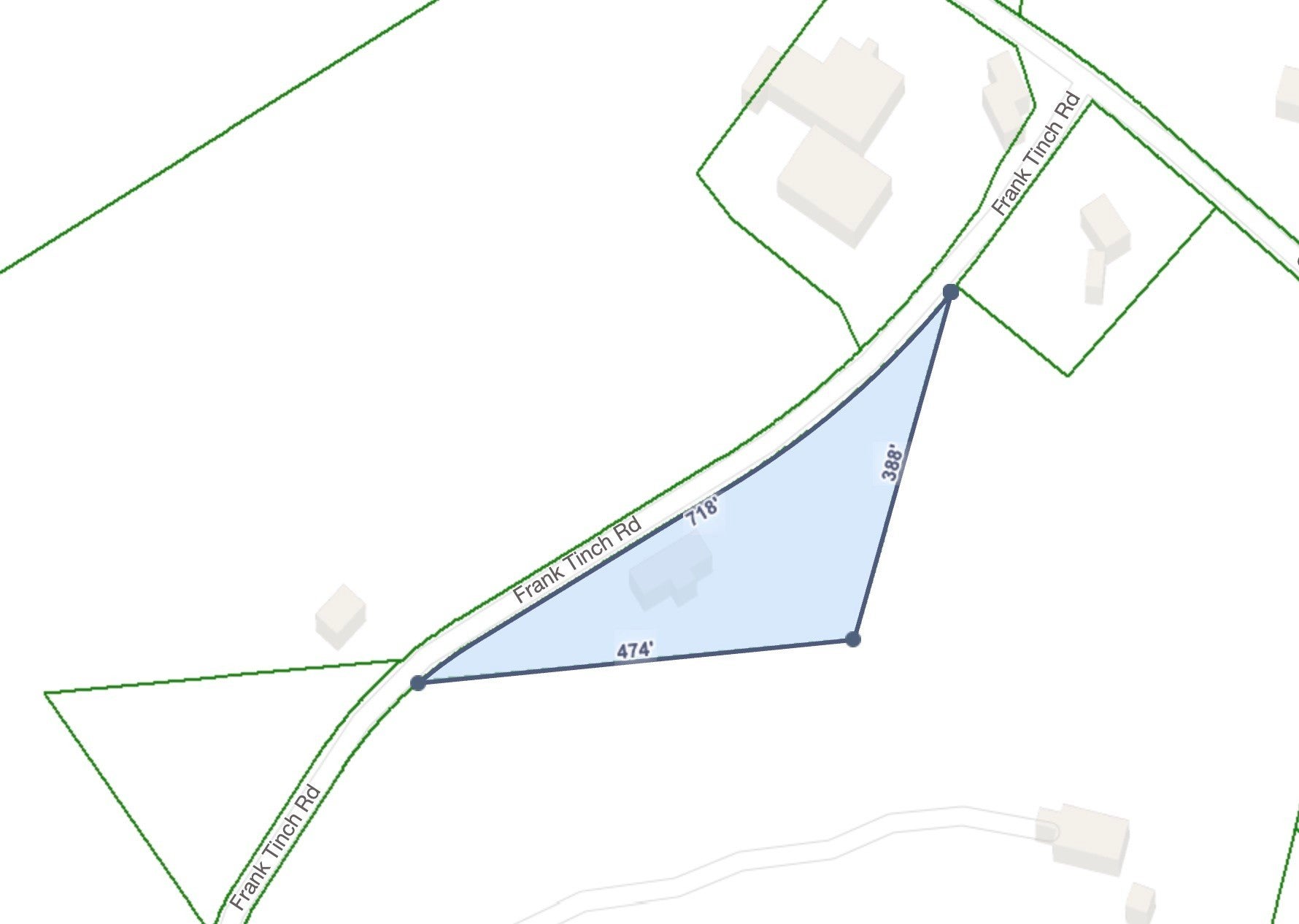
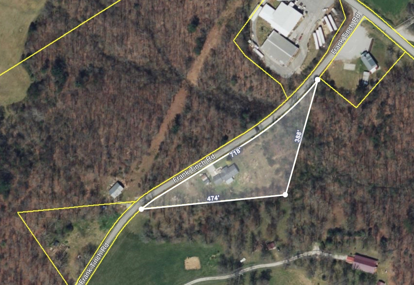
 Copyright 2025 RealTracs Solutions.
Copyright 2025 RealTracs Solutions.