$1,995 - 1613 Marshall Hollow Dr 203, Nashville
- 1
- Bedrooms
- 1
- Baths
- 662
- SQ. Feet
- 2022
- Year Built
**2022-BUILT CONDO IN THE HEART OF WEDGEWOOD-HOUSTON WALKING DISTANCE TO GEODIS PARK** Can be rented furnished or unfurnished. Fabulous location in one of Nashville's most in-demand neighborhoods. Every detail has been meticulously designed with high-end finishes. Quartz counters and soft close doors/drawers. The tiled shower with frameless glass. Upgraded appliances. LED lighting complements the modern aesthetic. Large windows offer an abundance of natural light. Dual sinks in bathroom vanity. Large closet with built-in shelving. Nestled in the heart of the vibrant Wedgwood-Houston neighborhood, you'll be immersed in culture and excitement. Walk to Geodis Park, taste the culinary delights of local restaurants, explore trendy breweries, find inspiration in art galleries, and savor a cup of coffee at charming local shops. This is your chance to embrace a lifestyle of endless possibilities. And only 2.4 miles to Downtown Nashville. Exterior door secured with electronic entry code. Interior door to the unit has a keyed entry. Washer and dryer INCLUDED. HOA fees INCLUDED. Owner pays monthly HOA fee. Tenant pays utilities. $65 application fee. Each occupant 18 years and older must complete an application. No smoking. Small dogs on a case-by-case basis for $50 per month per pet.
Essential Information
-
- MLS® #:
- 2795942
-
- Price:
- $1,995
-
- Bedrooms:
- 1
-
- Bathrooms:
- 1.00
-
- Full Baths:
- 1
-
- Square Footage:
- 662
-
- Acres:
- 0.00
-
- Year Built:
- 2022
-
- Type:
- Residential Lease
-
- Sub-Type:
- Condominium
-
- Status:
- Active
Community Information
-
- Address:
- 1613 Marshall Hollow Dr 203
-
- Subdivision:
- Southgate
-
- City:
- Nashville
-
- County:
- Davidson County, TN
-
- State:
- TN
-
- Zip Code:
- 37203
Amenities
-
- Utilities:
- Water Available
-
- Parking Spaces:
- 1
Interior
-
- Interior Features:
- Ceiling Fan(s), Walk-In Closet(s)
-
- Appliances:
- Oven, Electric Range, Dishwasher, Dryer, Microwave, Refrigerator, Stainless Steel Appliance(s), Washer
-
- Heating:
- Central
-
- Cooling:
- Central Air
-
- # of Stories:
- 1
Exterior
-
- Construction:
- Brick
School Information
-
- Elementary:
- Fall-Hamilton Elementary
-
- Middle:
- Cameron College Preparatory
-
- High:
- Glencliff High School
Additional Information
-
- Date Listed:
- February 26th, 2025
-
- Days on Market:
- 103
Listing Details
- Listing Office:
- Fridrich & Clark Realty
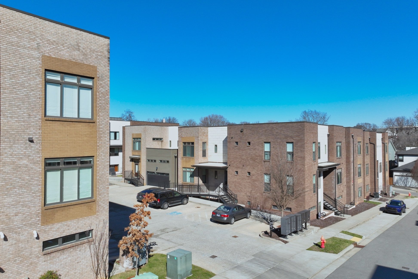
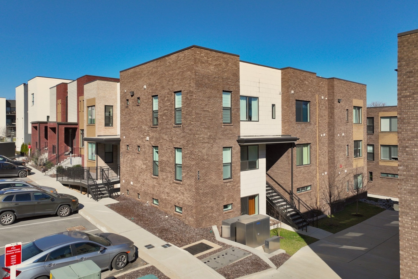
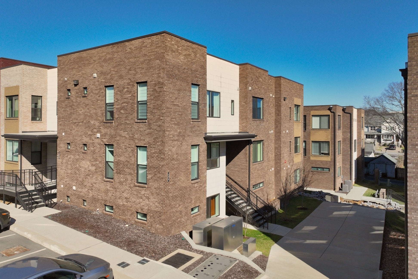
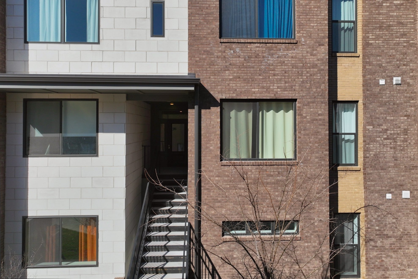
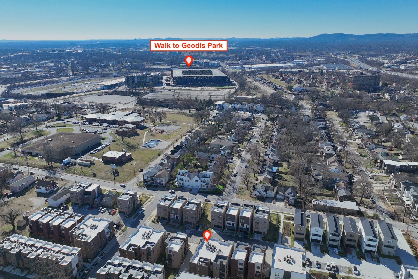

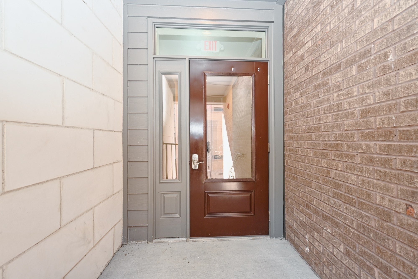
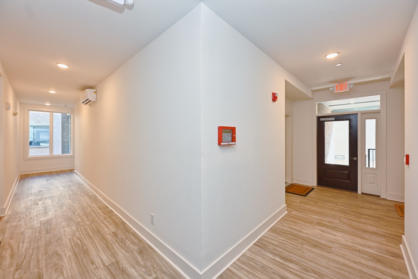
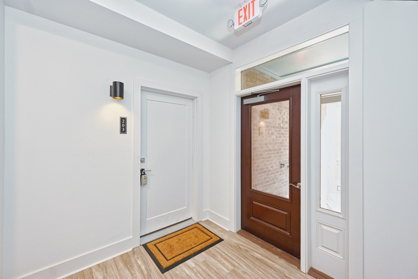
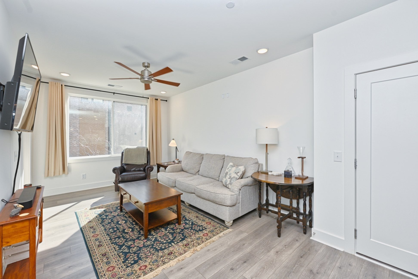
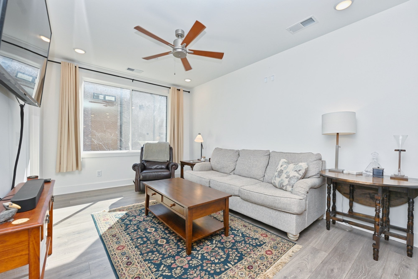
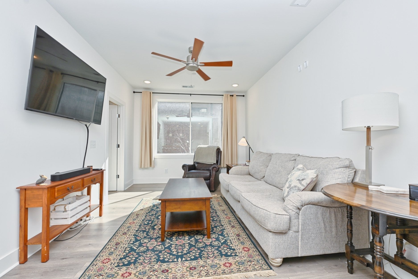
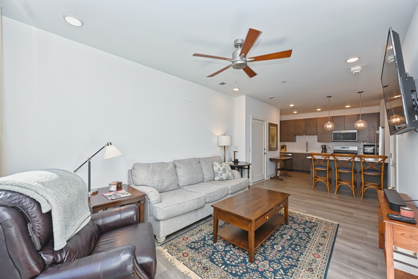
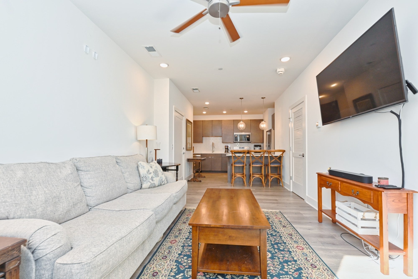
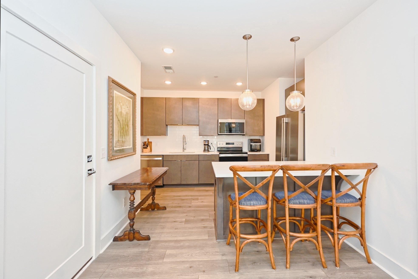
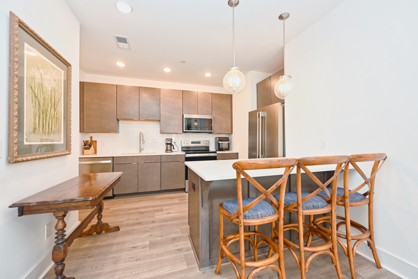
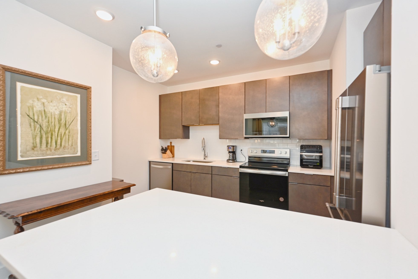
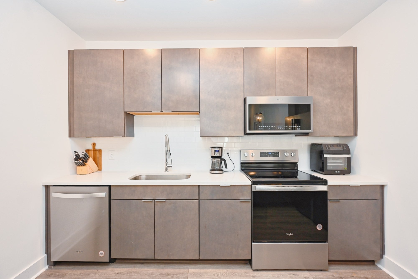
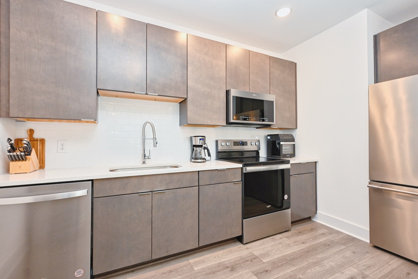
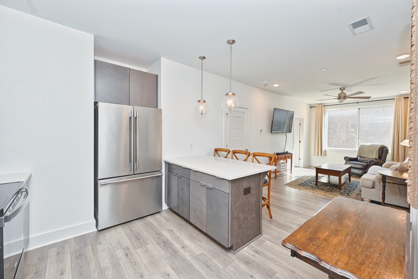
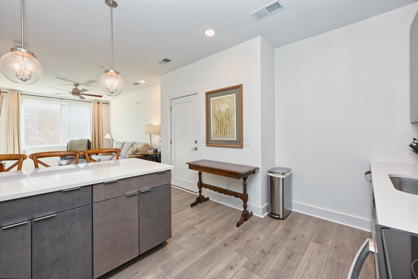
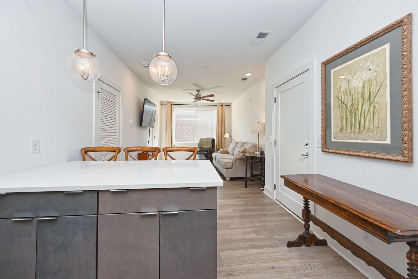
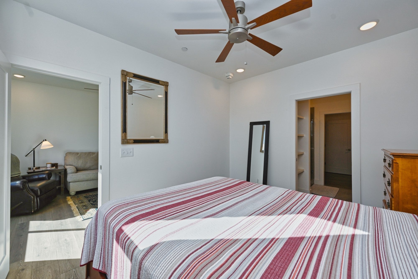
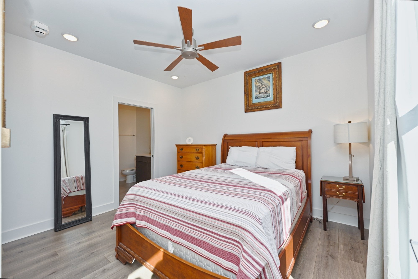
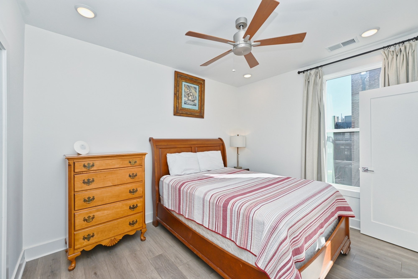
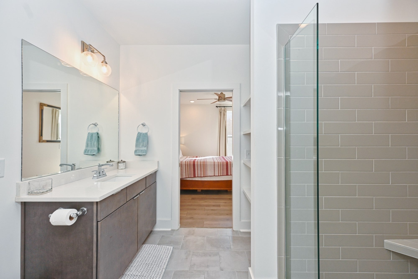
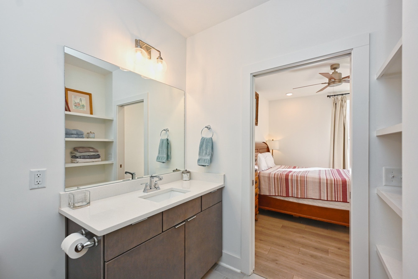
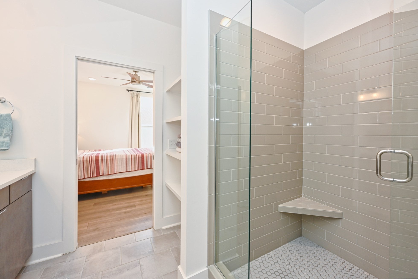
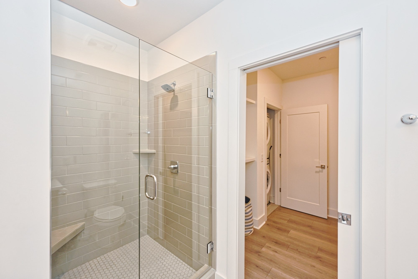
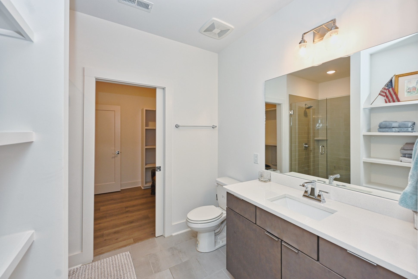
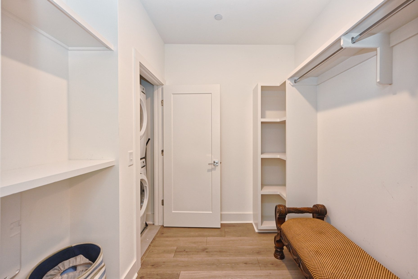
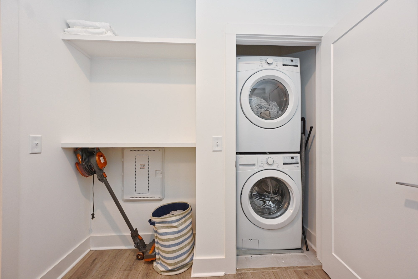
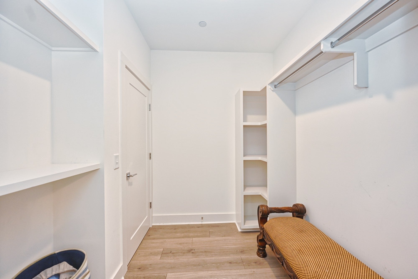
 Copyright 2025 RealTracs Solutions.
Copyright 2025 RealTracs Solutions.