$436,348 - 5732 Shoreline Drive, Rockvale
- 3
- Bedrooms
- 2½
- Baths
- 1,610
- SQ. Feet
- 2025
- Year Built
Plan (1610 Elevation DEF) featuring 3 bedrooms and 2 baths! Smooth Ceilings, covered back porch, Kitchen Island and upgraded cabinets! Full kitchen appliances included. This home hosts a 2 car garage painted and insulated, a tile backsplash, tankless gas water heater, craftsman front door, gas stove, and window blinds! You can buy your new market home today with a $99 deposit and pay only $99 in closing costs! Ask about rate buy down. We make home ownership easy!
Essential Information
-
- MLS® #:
- 2795802
-
- Price:
- $436,348
-
- Bedrooms:
- 3
-
- Bathrooms:
- 2.50
-
- Full Baths:
- 2
-
- Half Baths:
- 1
-
- Square Footage:
- 1,610
-
- Acres:
- 0.00
-
- Year Built:
- 2025
-
- Type:
- Residential
-
- Sub-Type:
- Single Family Residence
-
- Style:
- Cottage
-
- Status:
- Under Contract - Not Showing
Community Information
-
- Address:
- 5732 Shoreline Drive
-
- Subdivision:
- Salem Landing
-
- City:
- Rockvale
-
- County:
- Rutherford County, TN
-
- State:
- TN
-
- Zip Code:
- 37153
Amenities
-
- Amenities:
- Dog Park, Playground, Sidewalks, Underground Utilities
-
- Utilities:
- Electricity Available, Natural Gas Available, Water Available, Cable Connected
-
- Parking Spaces:
- 2
-
- # of Garages:
- 2
-
- Garages:
- Garage Faces Front
Interior
-
- Interior Features:
- Ceiling Fan(s)
-
- Appliances:
- Gas Oven, Gas Range, Dishwasher, Microwave, Refrigerator, Stainless Steel Appliance(s)
-
- Heating:
- Central, Electric, Natural Gas
-
- Cooling:
- Central Air, Electric, Gas
-
- # of Stories:
- 1
Exterior
-
- Lot Description:
- Level
-
- Roof:
- Asphalt
-
- Construction:
- Hardboard Siding, Stone
School Information
-
- Elementary:
- Rockvale Elementary
-
- Middle:
- Rockvale Middle School
-
- High:
- Rockvale High School
Additional Information
-
- Date Listed:
- February 25th, 2025
-
- Days on Market:
- 150
Listing Details
- Listing Office:
- Ole South Realty
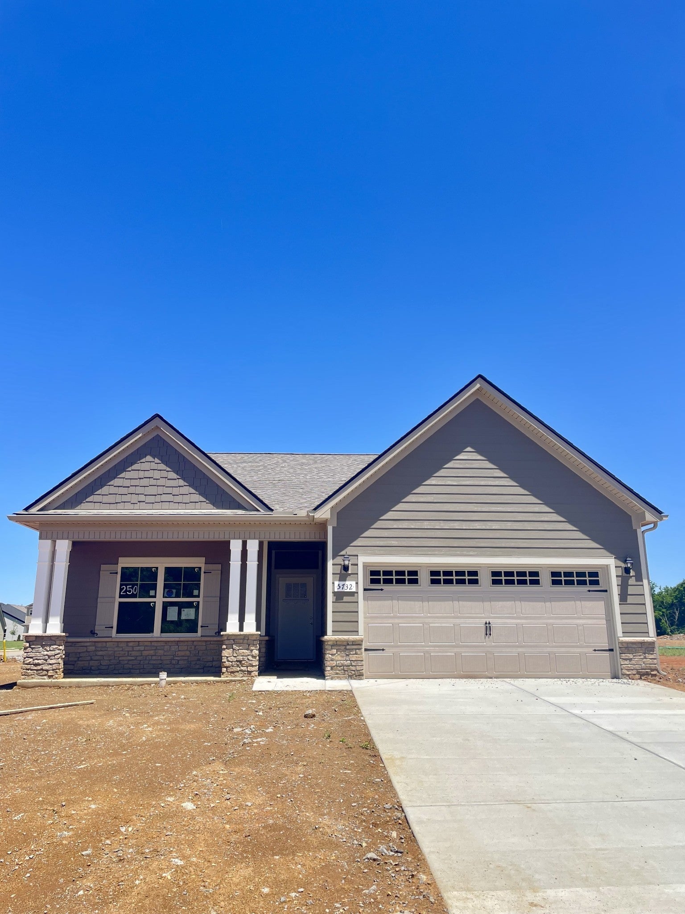
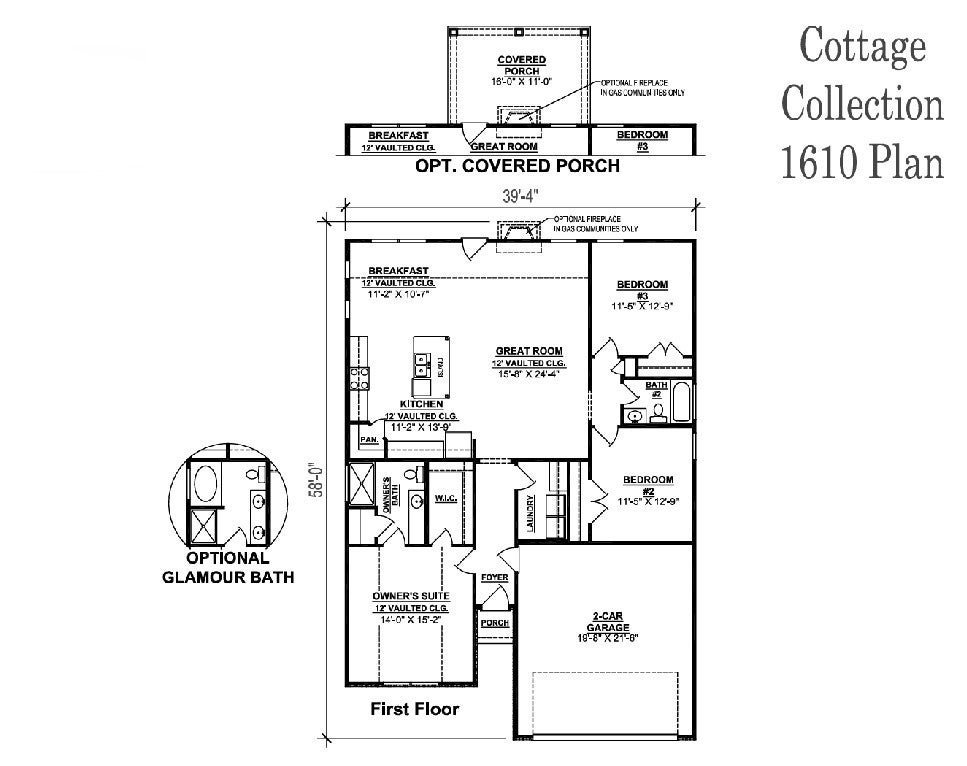
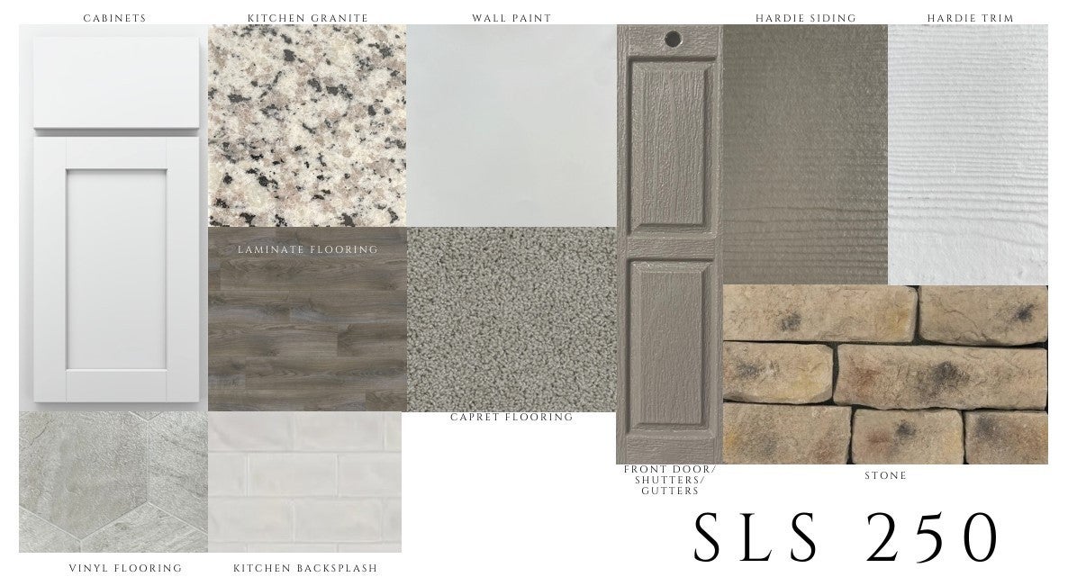
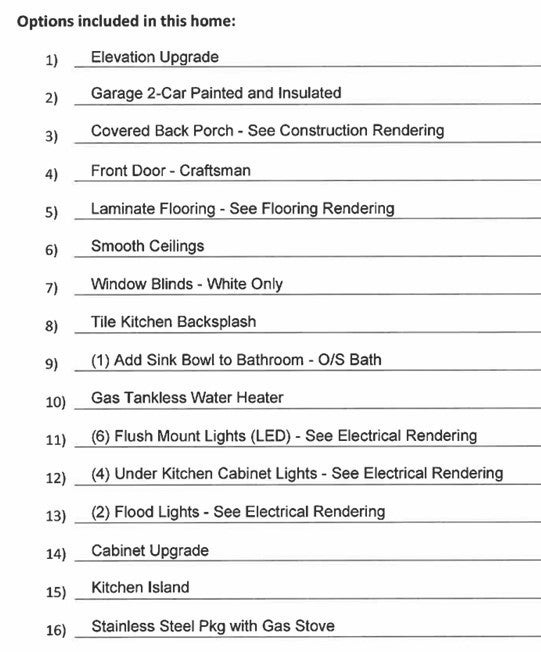
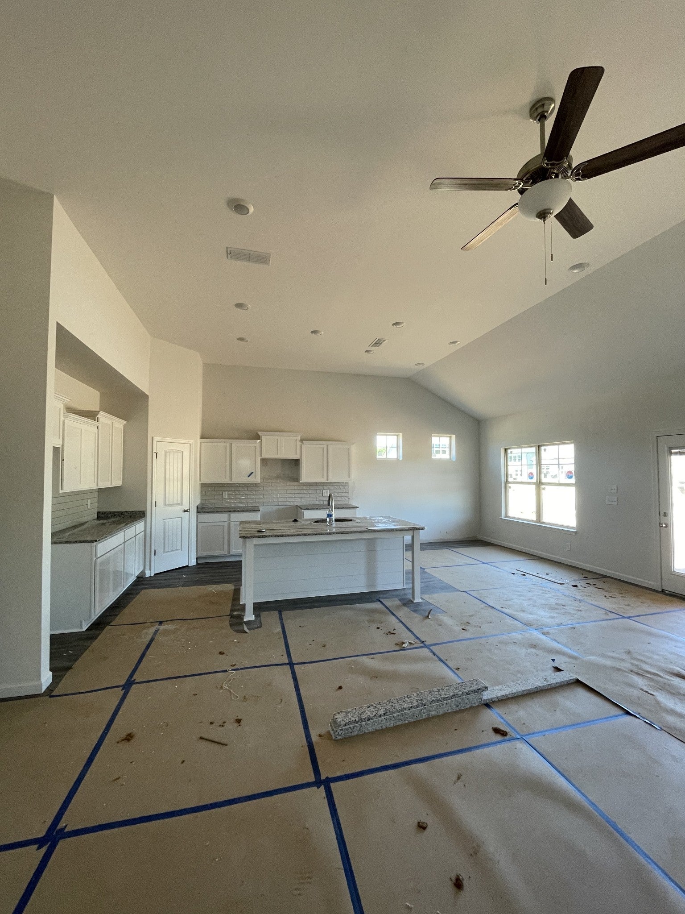
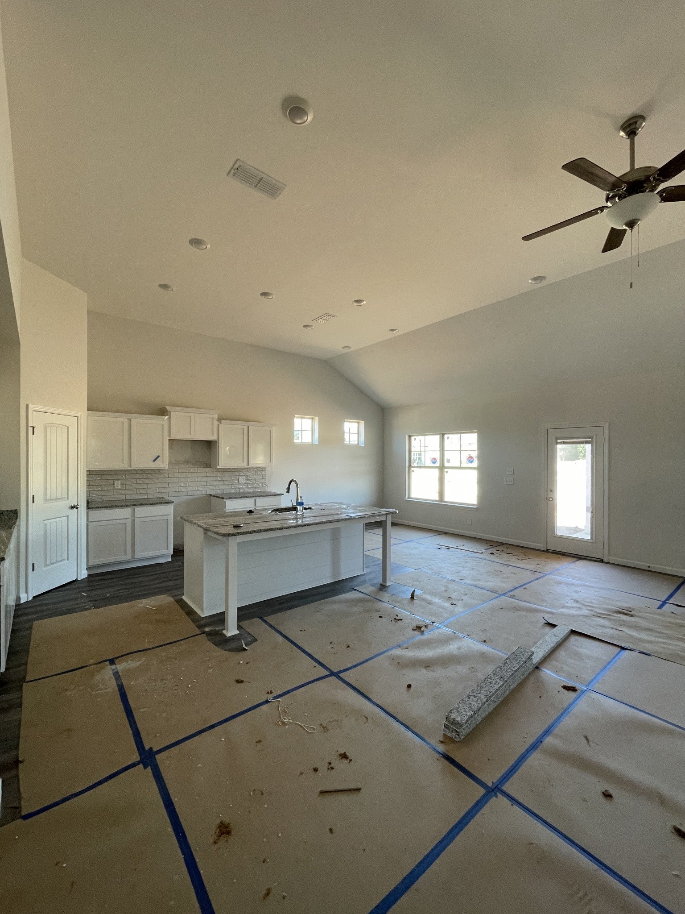
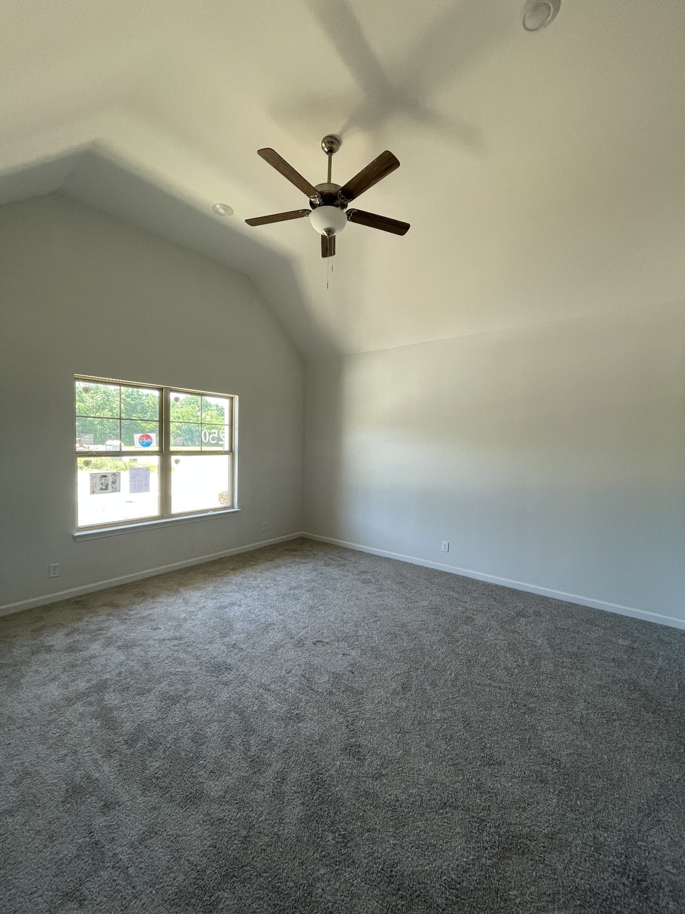
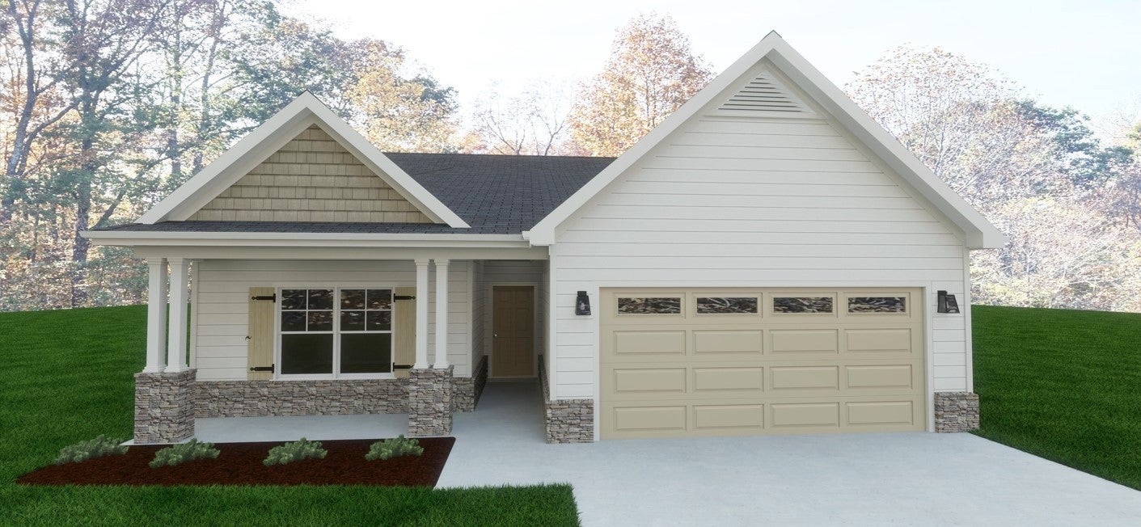
 Copyright 2025 RealTracs Solutions.
Copyright 2025 RealTracs Solutions.