$435,000 - 701 Morton Rd, Murfreesboro
- 3
- Bedrooms
- 2
- Baths
- 2,145
- SQ. Feet
- 0.8
- Acres
Nestled at the end of a peaceful cul-de-sac, this beautifully remodeled 3-bedroom, 2-bathroom ranch-style home offers a serene, private retreat. Situated on 0.8 acres with mature trees providing ample privacy, this property is the perfect blend of comfort and tranquility. Inside, you’ll find a thoughtfully designed layout featuring zoned bedrooms for added privacy. The spacious master bedroom includes a bonus sitting room or family room, perfect for relaxing or entertaining. The updated kitchen boasts a charming farmhouse sink, accenting a rustic touch to this ranch style home. The outdoor space is equally impressive, with a private backyard surrounded by established trees, creating an idyllic setting for outdoor living. The property also offers a carport with an attached workshop, as well as two additional storage buildings—one of which was recently used as a chicken coop in 2024, offering plenty of potential for storage or creative use. This property offers well water that allows for easy access for outside activities. Furniture is negotiable with acceptable offer. Seller previously used this for a Air B&B with great success. This home is an ideal escape while still being conveniently close to everything you need. Don’t miss the chance to make this retreat your own!
Essential Information
-
- MLS® #:
- 2794874
-
- Price:
- $435,000
-
- Bedrooms:
- 3
-
- Bathrooms:
- 2.00
-
- Full Baths:
- 2
-
- Square Footage:
- 2,145
-
- Acres:
- 0.80
-
- Year Built:
- 1960
-
- Type:
- Residential
-
- Sub-Type:
- Single Family Residence
-
- Style:
- Ranch
-
- Status:
- Active
Community Information
-
- Address:
- 701 Morton Rd
-
- Subdivision:
- Rachels Place Resub Sec 1
-
- City:
- Murfreesboro
-
- County:
- Rutherford County, TN
-
- State:
- TN
-
- Zip Code:
- 37128
Amenities
-
- Utilities:
- Electricity Available, Water Available
-
- Parking Spaces:
- 2
-
- Garages:
- Attached
Interior
-
- Interior Features:
- Built-in Features, Ceiling Fan(s), High Speed Internet
-
- Appliances:
- Electric Oven, Electric Range, Dishwasher, Microwave, Refrigerator
-
- Heating:
- Electric, Heat Pump
-
- Cooling:
- Central Air, Electric
-
- # of Stories:
- 1
Exterior
-
- Lot Description:
- Cul-De-Sac, Level
-
- Roof:
- Metal
-
- Construction:
- Brick
School Information
-
- Elementary:
- Barfield Elementary
-
- Middle:
- Christiana Middle School
-
- High:
- Riverdale High School
Additional Information
-
- Date Listed:
- February 22nd, 2025
-
- Days on Market:
- 220
Listing Details
- Listing Office:
- Simplihom
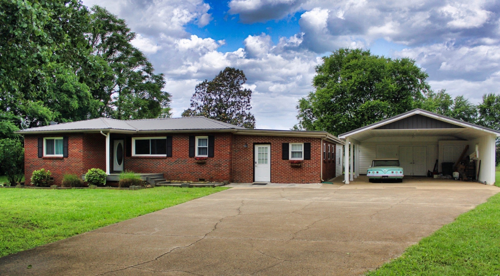
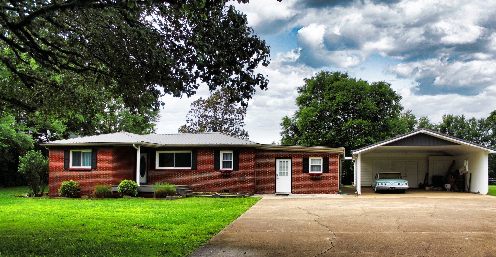
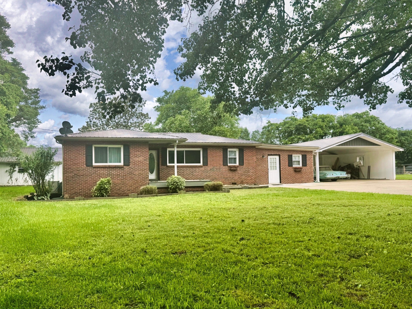
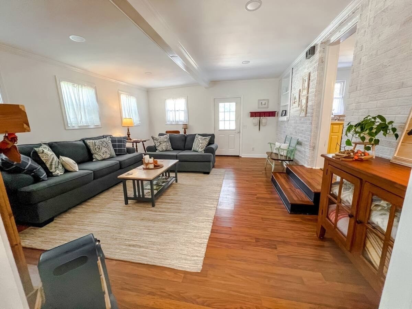
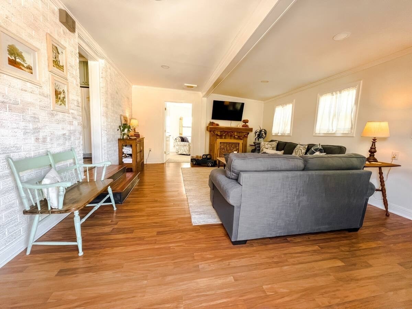
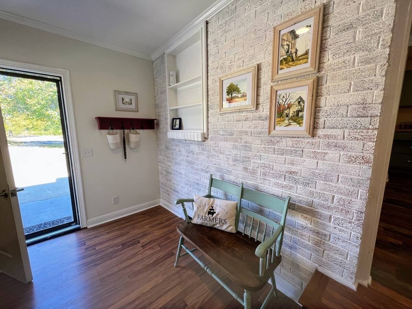
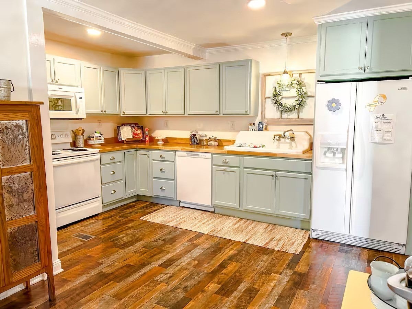
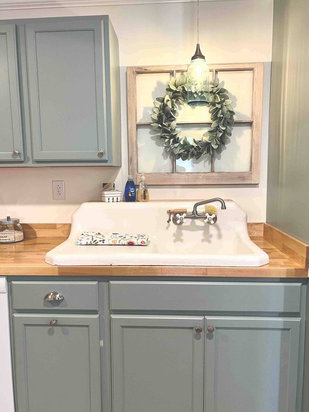
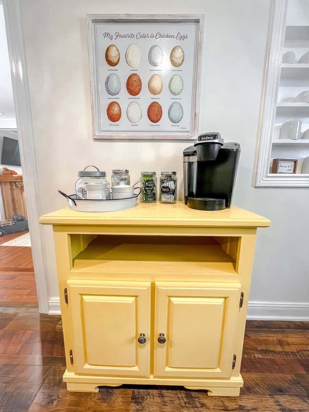
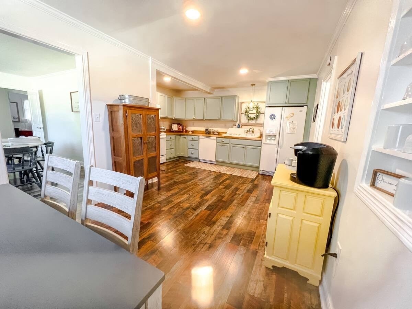
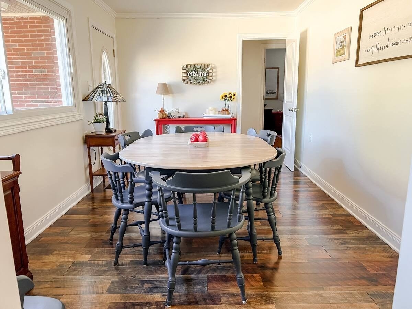
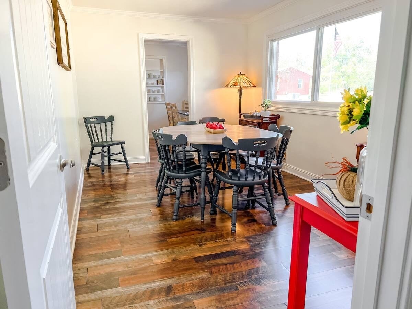
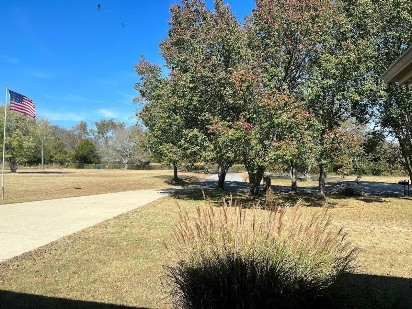
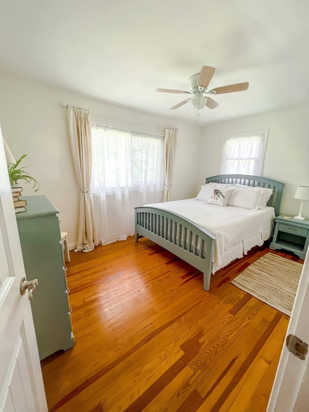
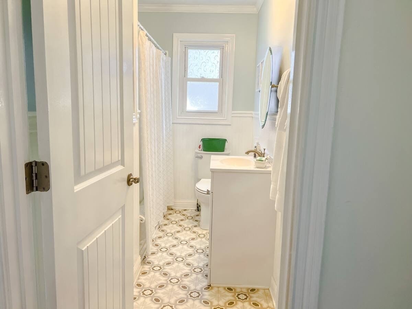
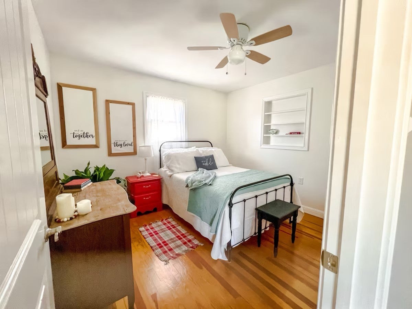
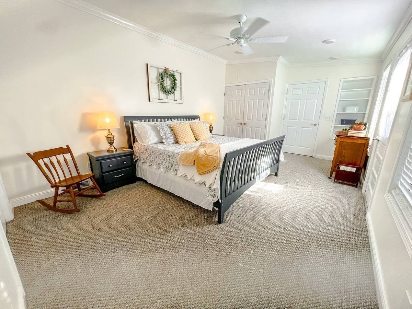
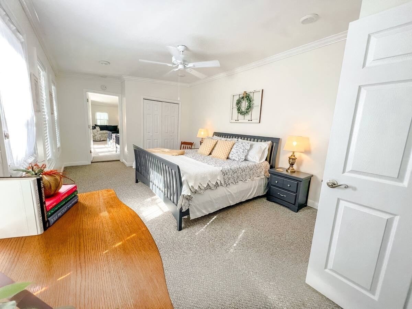
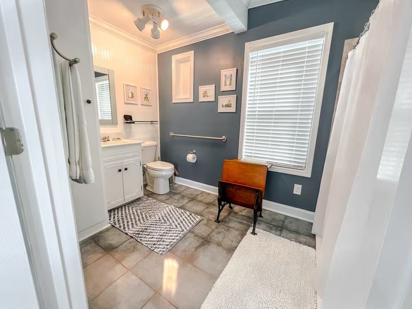
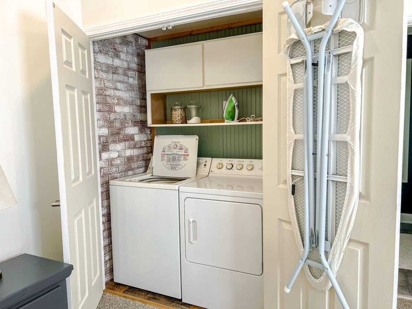
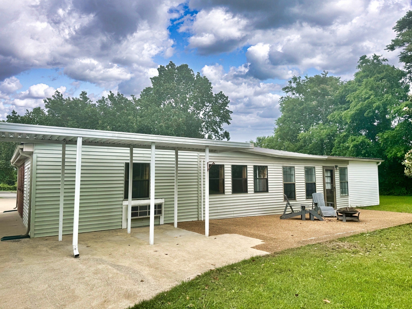
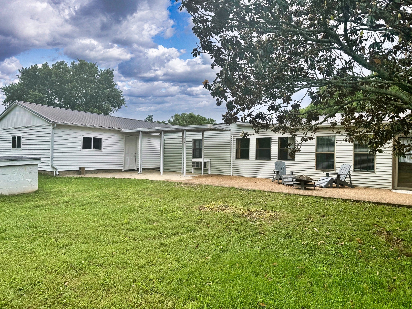
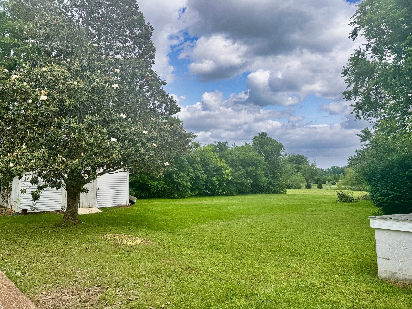
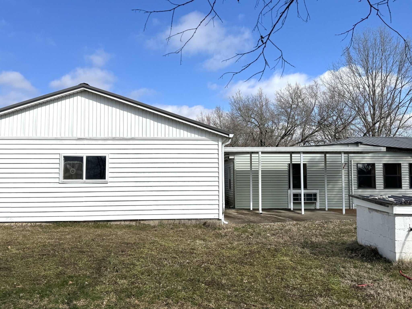
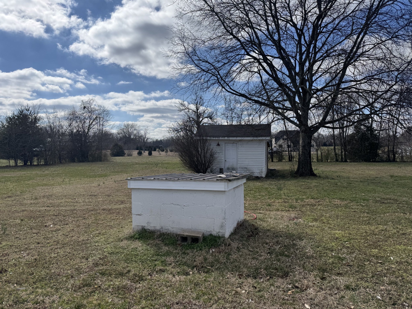
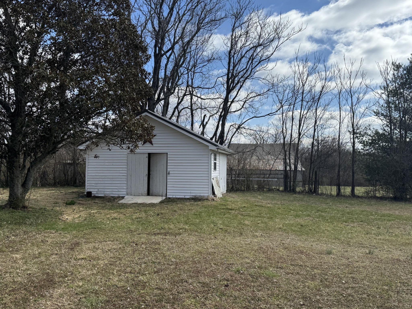
 Copyright 2025 RealTracs Solutions.
Copyright 2025 RealTracs Solutions.