$619,900 - 20 Friary Ct, Mount Juliet
- 4
- Bedrooms
- 2½
- Baths
- 2,818
- SQ. Feet
- 0.26
- Acres
**PRICE REDUCTION** “Lease Purchase/Rent To Own” option Call fro details. 2-1 buy down on the mortgage with Movement Mortgage/ Jenny Haines Douglas Plus 1% lender credit and a free appraisal Stunning All-Brick Home by Celebration Homes!! This beautifully crafted home offers the perfect blend of elegance, space, and functionality—a must-see for anyone looking for their dream home! Home Highlights: Master Suite on the Main Floor – Spacious retreat with a large walk-in closet for ultimate convenience. Flexible Front Room – Ideal for a home office, study, or creative space. Open-Concept Living – The kitchen flows seamlessly into the living area, complete with stainless steel appliances and a cozy fireplace. Outdoor Oasis – Step onto the covered deck and enjoy your fenced-in backyard—perfect for entertaining or relaxing. Expansive Upstairs Layout – Featuring a 20x11 loft and a 20x14 bonus room, plus three additional bedrooms for family or guests. 2-Car Side Entry Garage – Ample space for parking and storage. Prime Location – Just minutes from Providence and top shopping, dining, and entertainment! This home has everything you’ve been searching for—don’t miss out! Schedule your showing today!
Essential Information
-
- MLS® #:
- 2793194
-
- Price:
- $619,900
-
- Bedrooms:
- 4
-
- Bathrooms:
- 2.50
-
- Full Baths:
- 2
-
- Half Baths:
- 1
-
- Square Footage:
- 2,818
-
- Acres:
- 0.26
-
- Year Built:
- 2021
-
- Type:
- Residential
-
- Sub-Type:
- Single Family Residence
-
- Style:
- Contemporary
-
- Status:
- Active
Community Information
-
- Address:
- 20 Friary Ct
-
- Subdivision:
- Walton S Grove Ph4
-
- City:
- Mount Juliet
-
- County:
- Wilson County, TN
-
- State:
- TN
-
- Zip Code:
- 37122
Amenities
-
- Amenities:
- Park, Pool, Underground Utilities
-
- Utilities:
- Water Available, Cable Connected
-
- Parking Spaces:
- 4
-
- # of Garages:
- 2
-
- Garages:
- Garage Door Opener, Garage Faces Side, Concrete
Interior
-
- Interior Features:
- Ceiling Fan(s), Entrance Foyer, Extra Closets, Open Floorplan, Walk-In Closet(s), High Speed Internet
-
- Appliances:
- Electric Oven, Built-In Gas Range, Dishwasher, Ice Maker, Microwave, Refrigerator, Stainless Steel Appliance(s)
-
- Heating:
- Central
-
- Cooling:
- Central Air
-
- Fireplace:
- Yes
-
- # of Fireplaces:
- 1
-
- # of Stories:
- 2
Exterior
-
- Lot Description:
- Corner Lot
-
- Roof:
- Shingle
-
- Construction:
- Brick, Fiber Cement
School Information
-
- Elementary:
- Gladeville Elementary
-
- Middle:
- Gladeville Middle School
-
- High:
- Wilson Central High School
Additional Information
-
- Date Listed:
- February 18th, 2025
-
- Days on Market:
- 210
Listing Details
- Listing Office:
- Keller Williams Realty Mt. Juliet
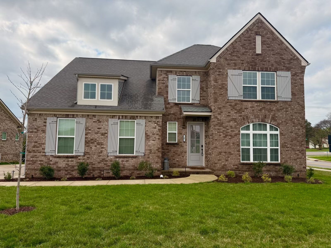
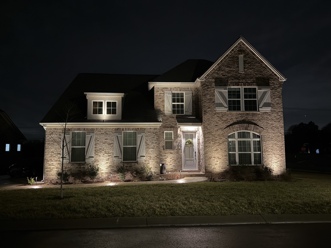
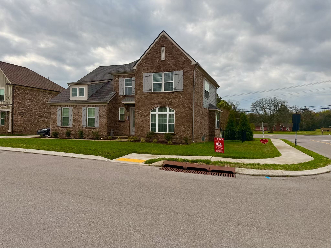
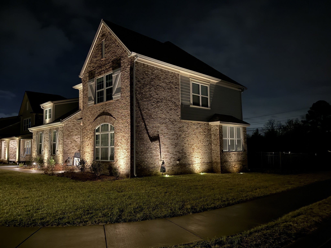
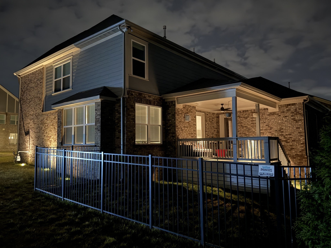
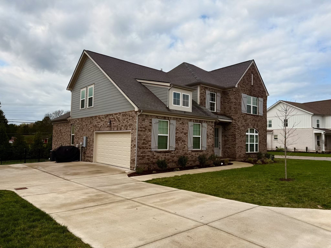
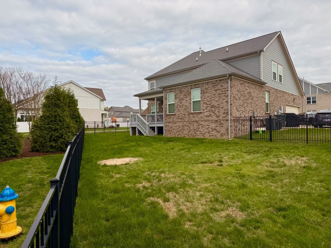
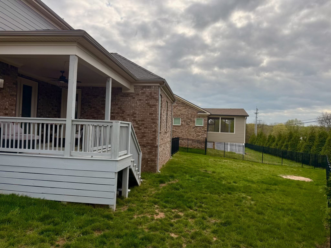
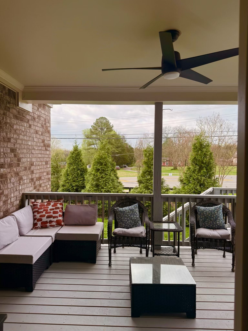
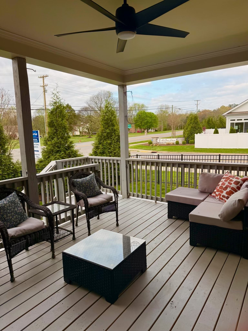
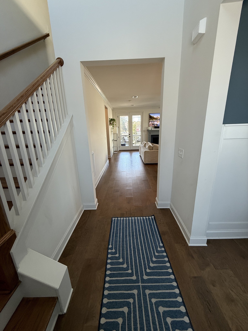
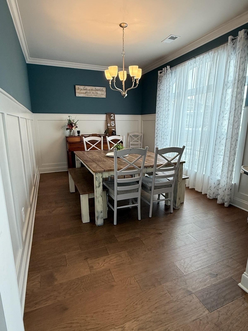
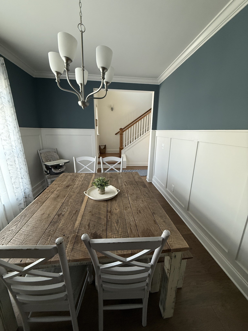
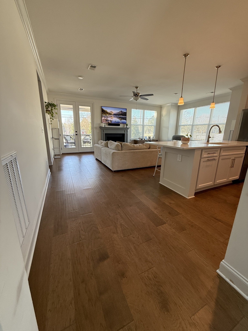
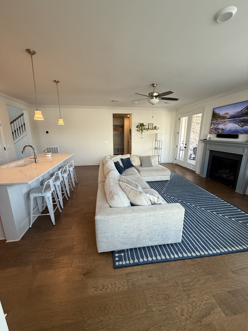
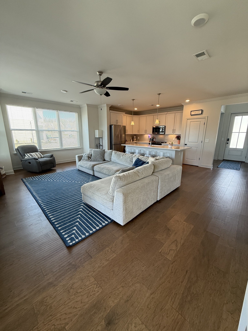
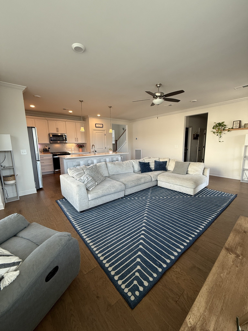
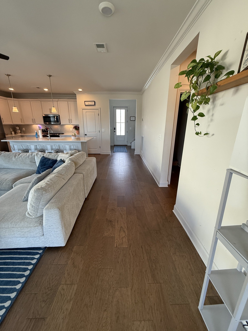
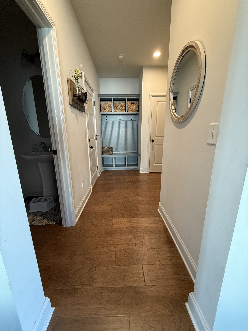
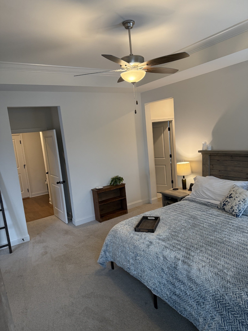
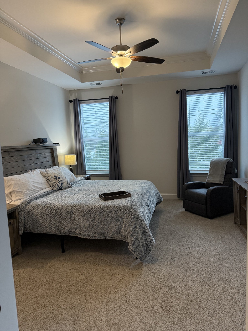
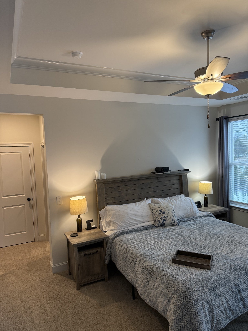
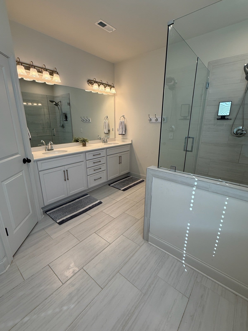
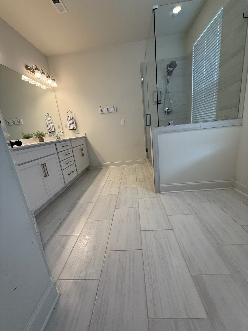
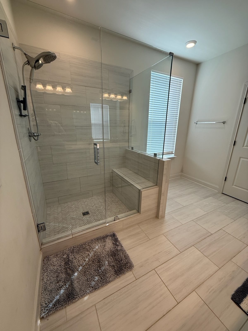
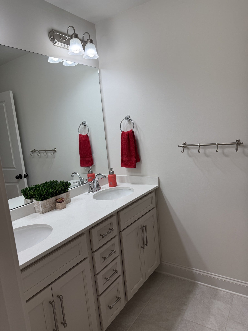
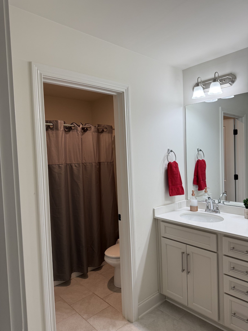
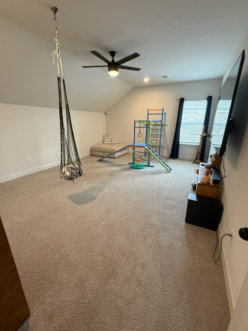
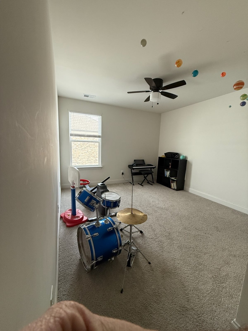
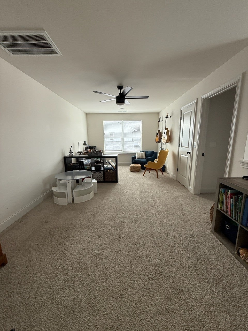
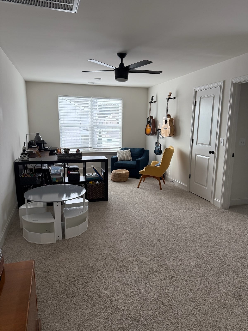
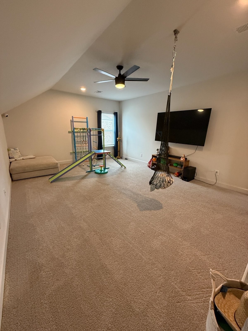
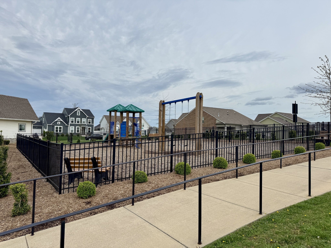
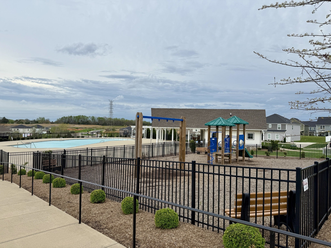
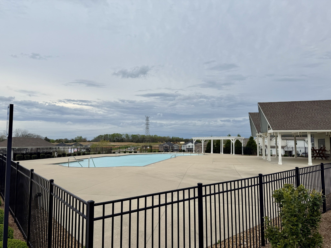
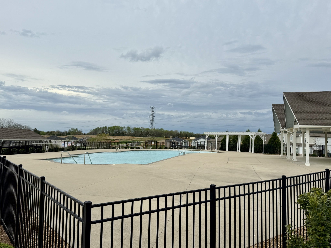
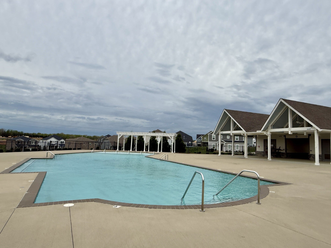
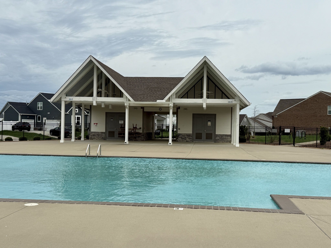
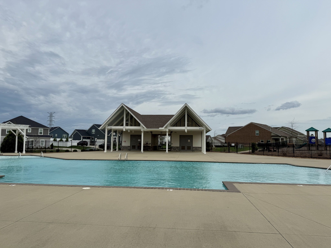
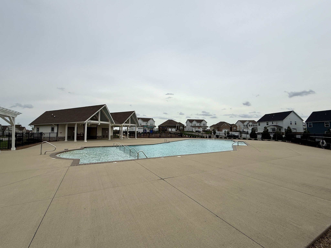
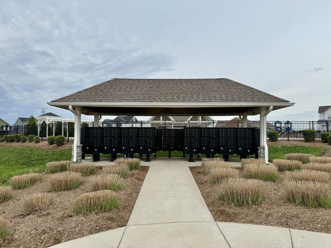
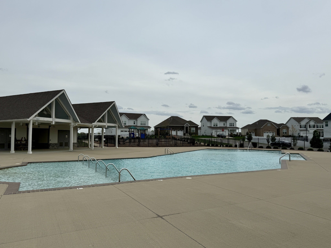
 Copyright 2025 RealTracs Solutions.
Copyright 2025 RealTracs Solutions.