$1,875,000 - 4506b Belmont Park Terrace, Nashville
- 5
- Bedrooms
- 3½
- Baths
- 4,074
- SQ. Feet
- 2018
- Year Built
Designed with entertaining in mind, this stunning modern home has all the amenities and more! This well-designed home has a soaring 2 story entryway & dining area, open layout chef’s kitchen w/ Thor double oven gas 6 burner/griddle range, Electrolux Icon refrigerator, quartz countertops and waterfall edge island, warm stone, and wood elements, master bedroom ensuite on main w/ indirect lighting feature, freestanding bathtub, large walk-in shower, double vanities, 3 fireplaces, open media/entertainment room on 2nd floor with wet bar, flex/office space, laundry rooms on both floors, & newly added amazing outdoor living space w/bar/dining area, and fire feature. Truly an entertainer’s dream home! (Added bonus- equipped w/a Generac generator, EV plug-in, & steel framed storm shelter).
Essential Information
-
- MLS® #:
- 2792835
-
- Price:
- $1,875,000
-
- Bedrooms:
- 5
-
- Bathrooms:
- 3.50
-
- Full Baths:
- 3
-
- Half Baths:
- 1
-
- Square Footage:
- 4,074
-
- Acres:
- 0.00
-
- Year Built:
- 2018
-
- Type:
- Residential
-
- Sub-Type:
- Horizontal Property Regime - Detached
-
- Style:
- Contemporary
-
- Status:
- Active
Community Information
-
- Address:
- 4506b Belmont Park Terrace
-
- Subdivision:
- Green Hills
-
- City:
- Nashville
-
- County:
- Davidson County, TN
-
- State:
- TN
-
- Zip Code:
- 37215
Amenities
-
- Utilities:
- Water Available
-
- Parking Spaces:
- 6
-
- # of Garages:
- 2
-
- Garages:
- Garage Door Opener, Garage Faces Front, Driveway
Interior
-
- Interior Features:
- Entrance Foyer, Extra Closets, High Ceilings, Open Floorplan, Storage, Walk-In Closet(s), Wet Bar, Kitchen Island
-
- Appliances:
- Gas Oven, Gas Range
-
- Heating:
- Central
-
- Cooling:
- Central Air
-
- Fireplace:
- Yes
-
- # of Fireplaces:
- 1
-
- # of Stories:
- 2
Exterior
-
- Exterior Features:
- Storm Shelter
-
- Lot Description:
- Level
-
- Roof:
- Shingle
-
- Construction:
- ICFs (Insulated Concrete Forms), Stone
School Information
-
- Elementary:
- Percy Priest Elementary
-
- Middle:
- John Trotwood Moore Middle
-
- High:
- Hillsboro Comp High School
Additional Information
-
- Date Listed:
- April 4th, 2025
-
- Days on Market:
- 77
Listing Details
- Listing Office:
- Compass Re
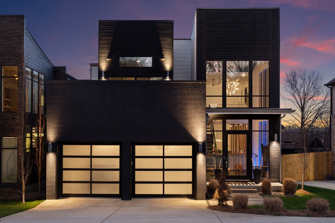
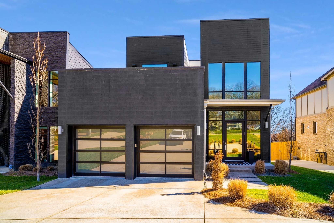
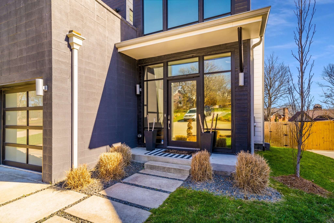
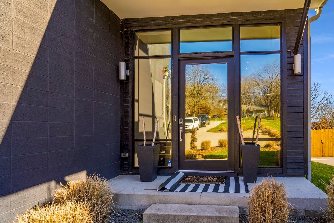
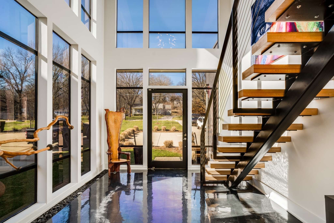
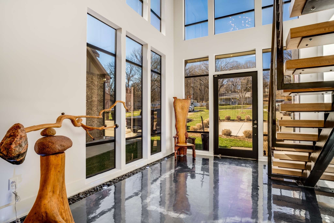
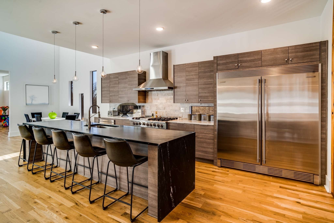
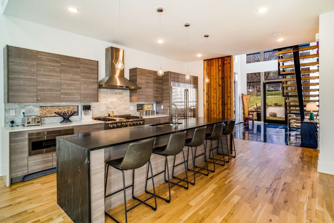
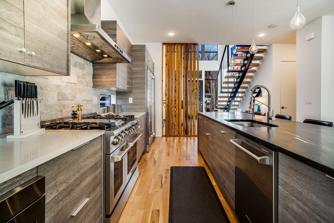
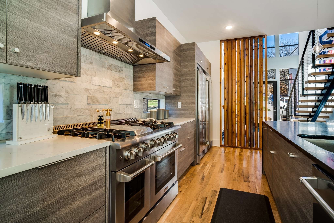
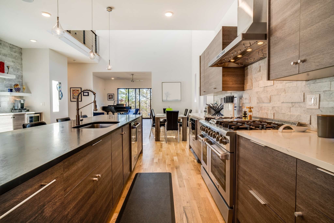
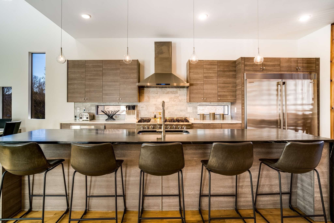
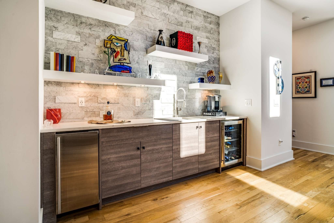
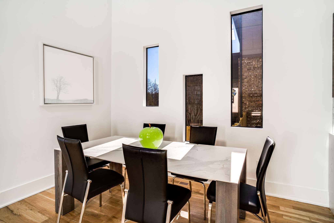
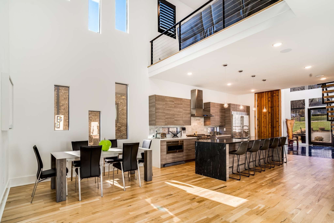
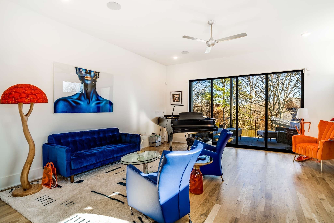
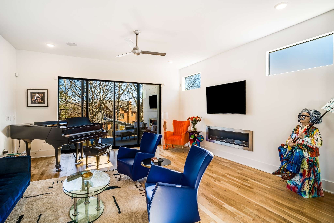
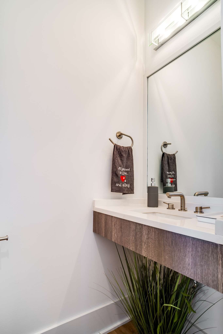
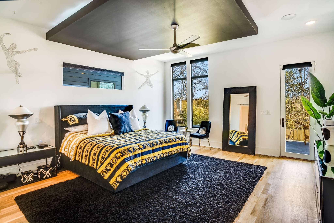
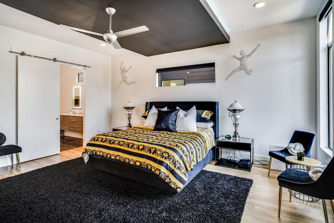
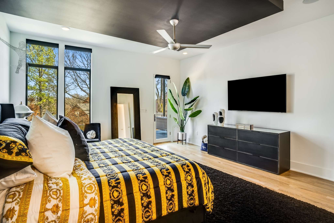
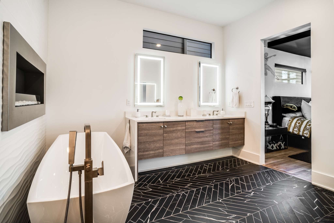
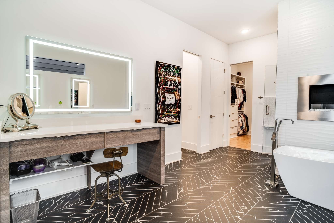
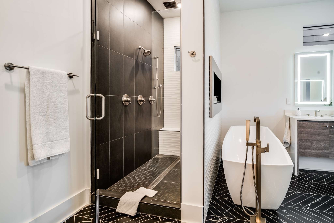
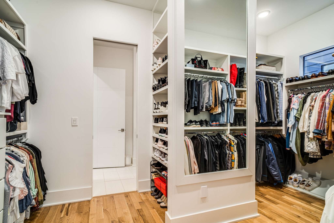
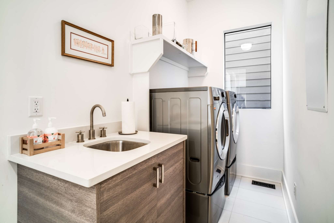
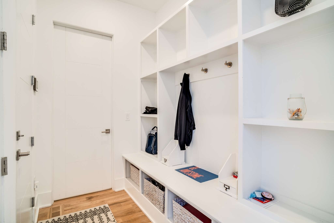
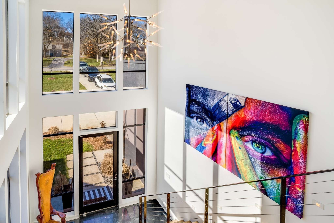
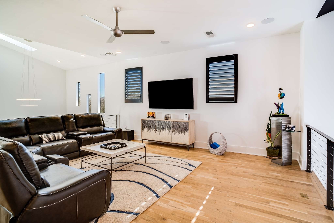
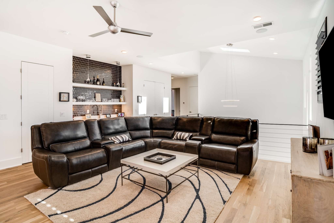
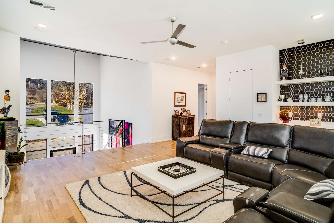
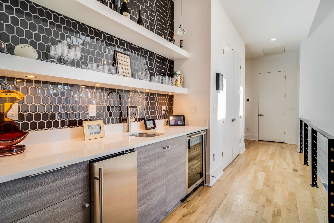
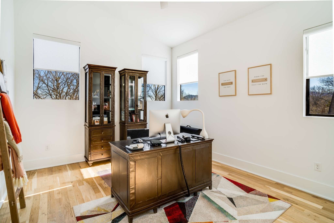
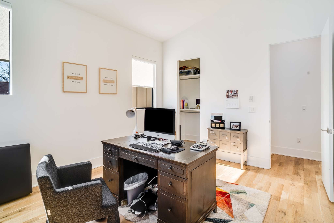
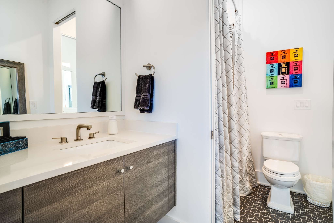
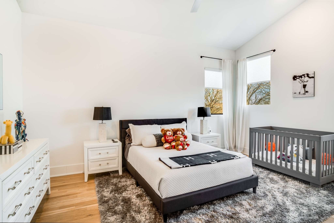
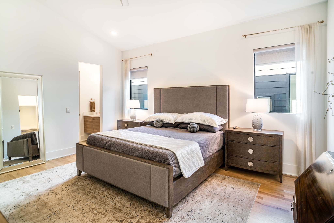
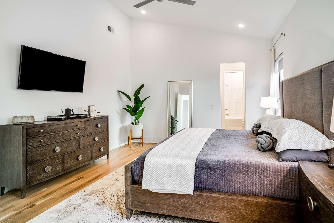
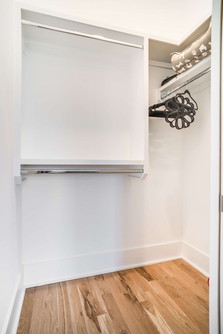
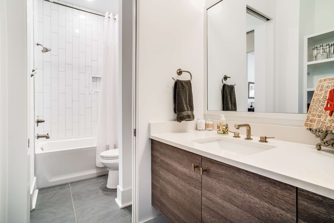
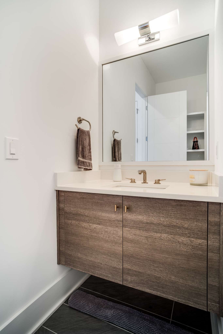
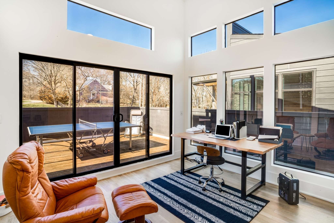
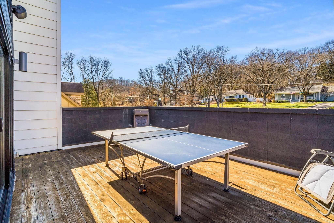
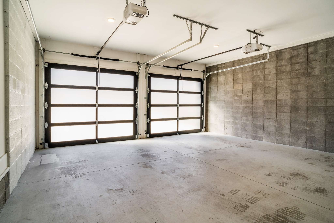
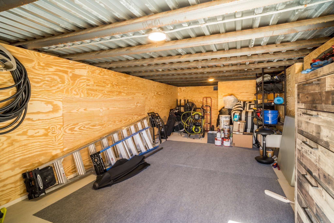
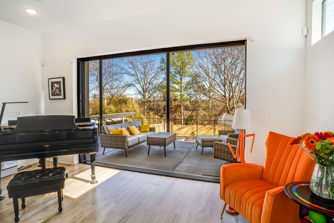
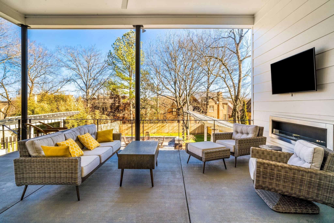
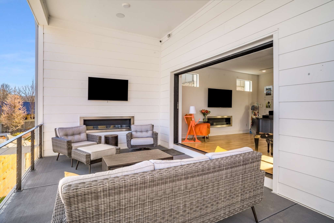
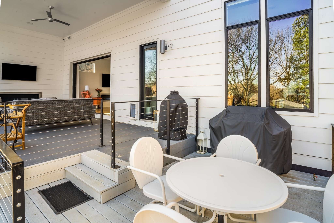
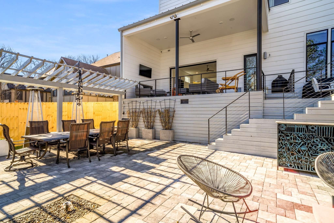
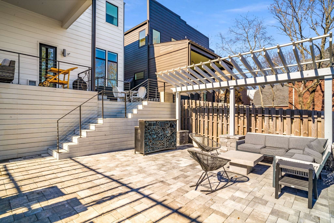
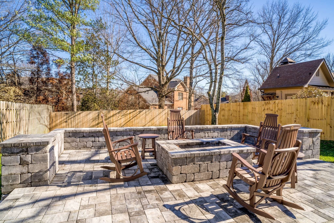
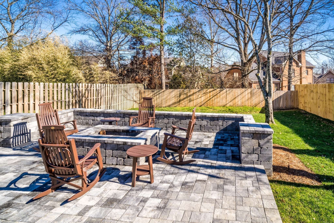
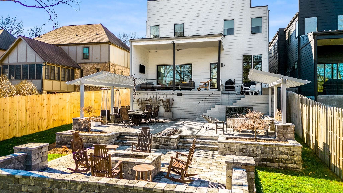
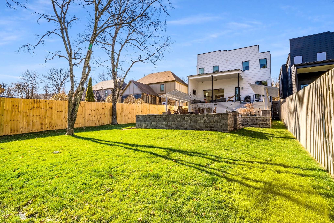
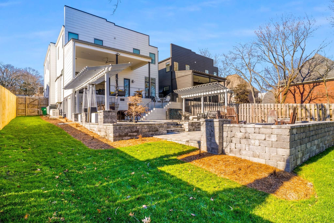
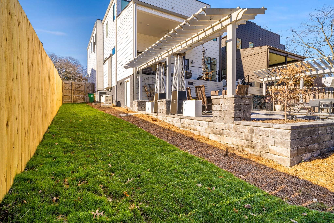
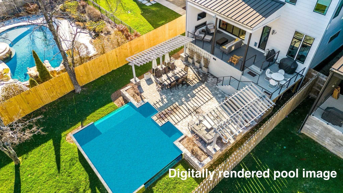
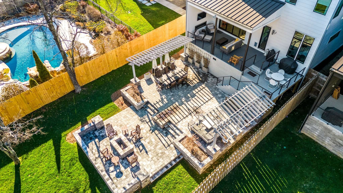
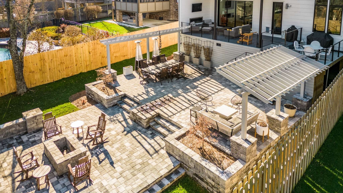
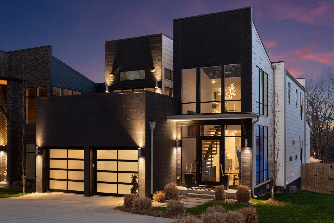
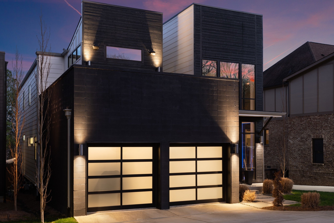
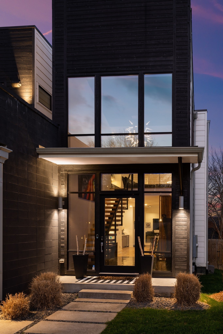
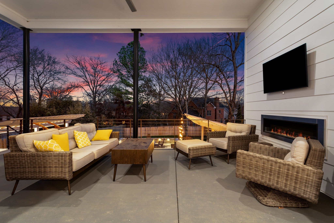
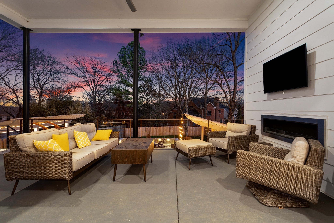
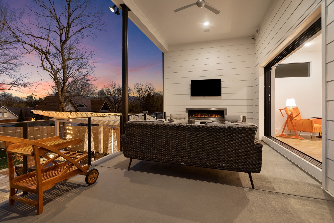
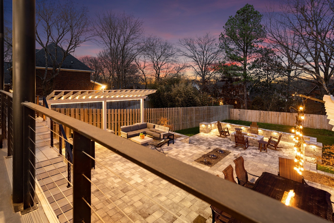
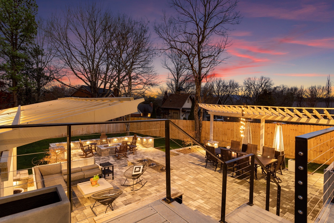
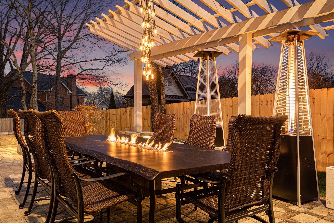
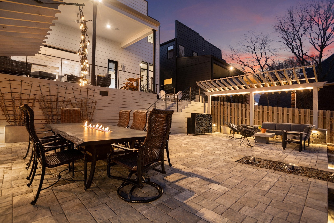
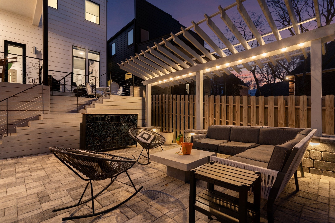
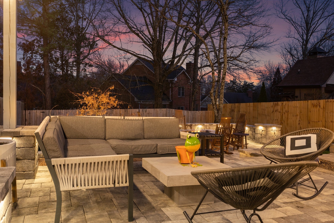
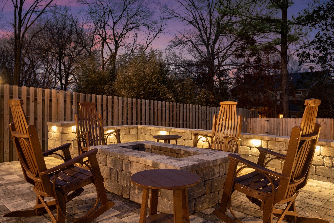
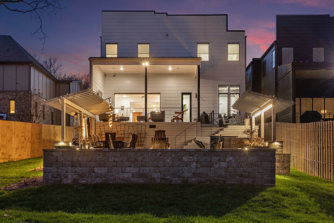
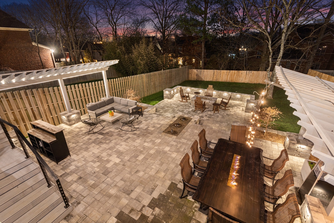
 Copyright 2025 RealTracs Solutions.
Copyright 2025 RealTracs Solutions.