$1,650,000 - 8760 Rocky Fork Rd, Smyrna
- 4
- Bedrooms
- 4½
- Baths
- 5,089
- SQ. Feet
- 5.34
- Acres
Exceptional Opportunity – Private Estate Living Without City Restrictions! This rare gem offers over 5 acres of flat, usable land just outside the Smyrna city limits—no HOA, no compromise! Imagine the possibilities: hobby farm, horse property, home-based business, or simply the freedom to live how you choose—including chickens (coop negotiable)! Perfectly positioned for convenience, you're just 25 minutes from Nashville, Franklin, and the airport. The home itself is newer construction and thoughtfully designed with flexibility in mind: 4+ spacious bedrooms, including dual in-law suites on both levels, plus a large flex room with a full bath that could serve as a 5th bedroom, bonus room, or private guest quarters. You'll love the modern comforts—oversized pantry, large closets, a designated office, a hidden room for extra security or storage, and a newly installed saltwater pool with a dedicated pool bath. This is your chance to create the lifestyle you’ve dreamed of—equine-friendly, garden-ready, and entertainer-approved. Best of all? It’s priced below appraised value, giving you instant equity and long-term potential. Opportunities like this are truly rare—schedule your showing today! Looking to save on upfront costs? Ask about available lender programs offering up to 1% in lender credit toward closing costs or loan fees — available for qualified buyers through preferred lending partners. Program availability and eligibility vary. Let’s talk about your options!
Essential Information
-
- MLS® #:
- 2792519
-
- Price:
- $1,650,000
-
- Bedrooms:
- 4
-
- Bathrooms:
- 4.50
-
- Full Baths:
- 4
-
- Half Baths:
- 1
-
- Square Footage:
- 5,089
-
- Acres:
- 5.34
-
- Year Built:
- 2021
-
- Type:
- Residential
-
- Sub-Type:
- Single Family Residence
-
- Style:
- Ranch
-
- Status:
- Active
Community Information
-
- Address:
- 8760 Rocky Fork Rd
-
- Subdivision:
- none
-
- City:
- Smyrna
-
- County:
- Rutherford County, TN
-
- State:
- TN
-
- Zip Code:
- 37167
Amenities
-
- Utilities:
- Electricity Available, Water Available
-
- Parking Spaces:
- 3
-
- # of Garages:
- 3
-
- Garages:
- Garage Door Opener, Garage Faces Side, Driveway, Paved
-
- Has Pool:
- Yes
-
- Pool:
- In Ground
Interior
-
- Interior Features:
- Ceiling Fan(s), Entrance Foyer, Extra Closets, High Ceilings, In-Law Floorplan, Open Floorplan, Pantry, Smart Camera(s)/Recording, Storage, Walk-In Closet(s)
-
- Appliances:
- Dishwasher, Disposal, Microwave, Refrigerator, Stainless Steel Appliance(s), Built-In Gas Oven, Electric Range, Smart Appliance(s)
-
- Heating:
- Central, Electric, Other
-
- Cooling:
- Ceiling Fan(s), Central Air, Electric, Wall/Window Unit(s)
-
- Fireplace:
- Yes
-
- # of Fireplaces:
- 1
-
- # of Stories:
- 2
Exterior
-
- Exterior Features:
- Smart Camera(s)/Recording
-
- Lot Description:
- Cleared, Level, Private
-
- Roof:
- Asphalt
-
- Construction:
- Brick
School Information
-
- Elementary:
- Stewarts Creek Elementary School
-
- Middle:
- Stewarts Creek Middle School
-
- High:
- Stewarts Creek High School
Additional Information
-
- Date Listed:
- February 22nd, 2025
-
- Days on Market:
- 90
Listing Details
- Listing Office:
- Berkshire Hathaway Homeservices Woodmont Realty
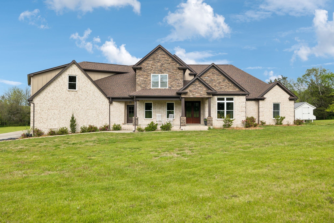
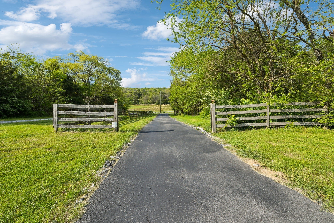
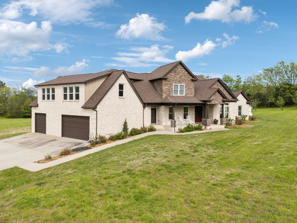
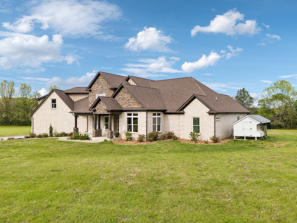
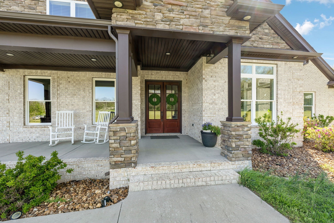
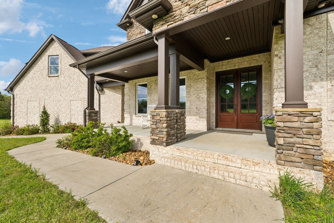
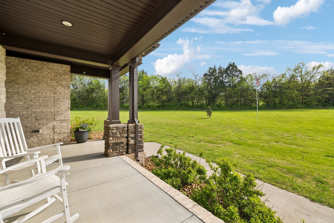
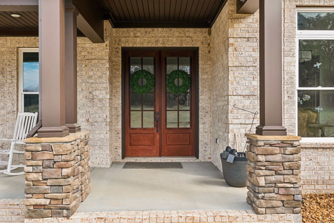
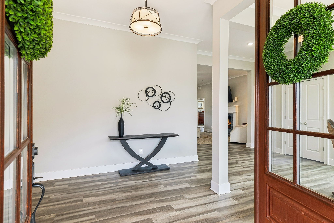
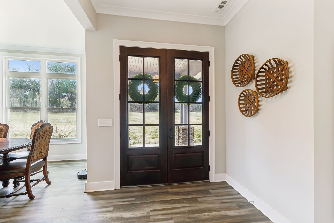
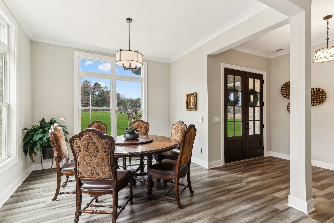
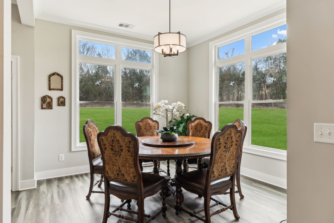
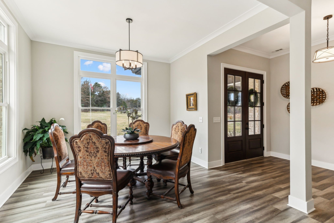
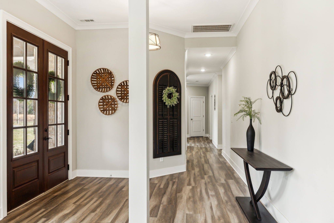
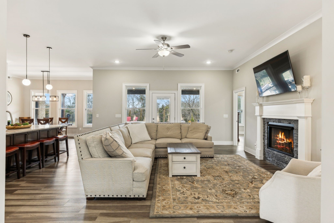
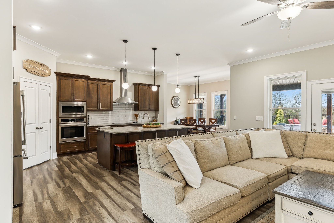
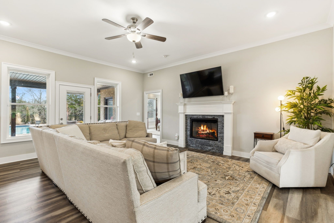
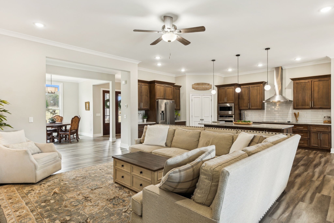
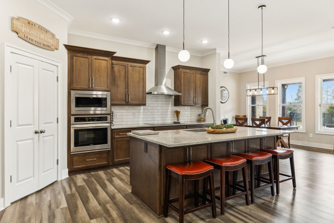
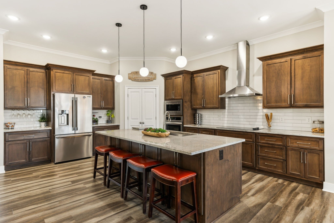
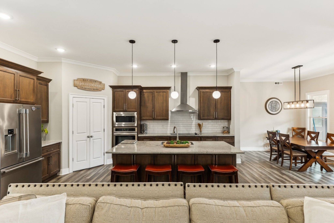
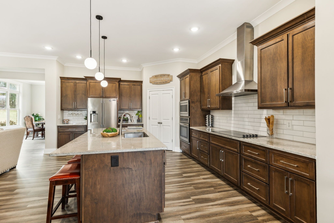
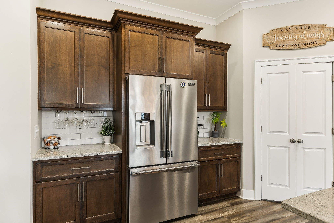
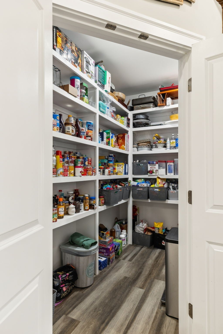
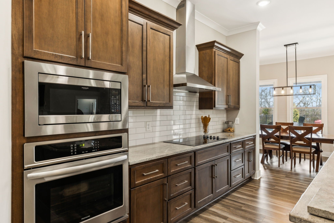
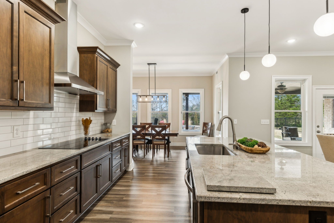
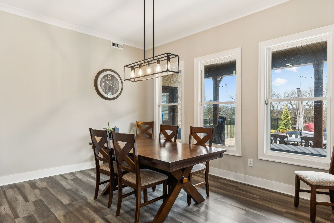
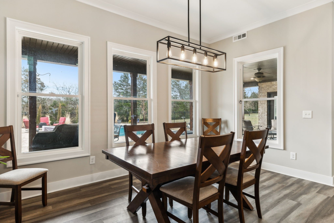
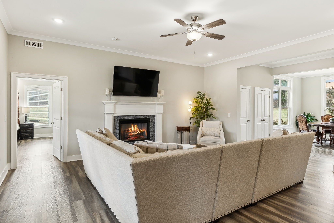
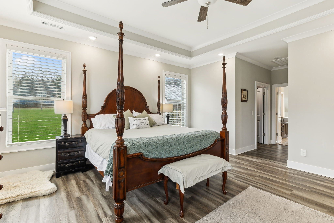
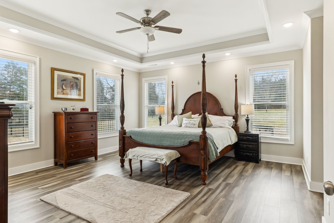
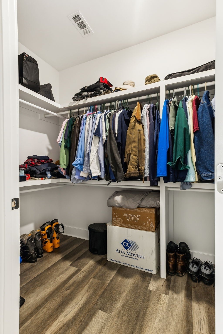
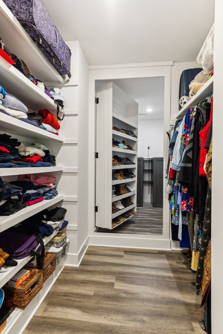
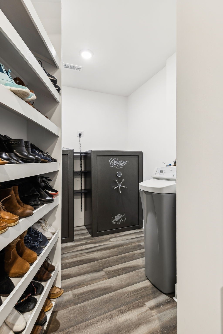
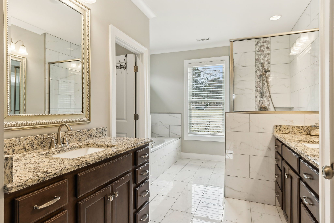
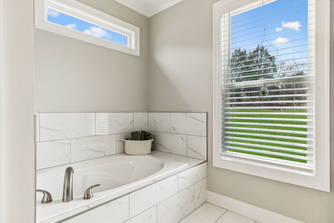
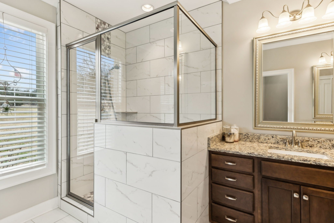
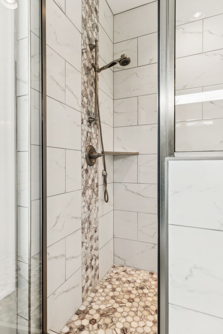
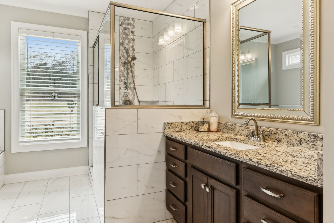
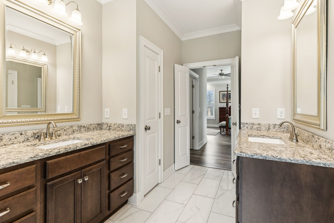
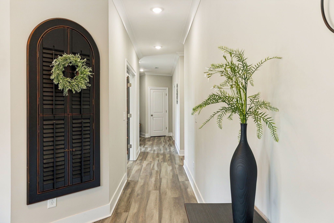
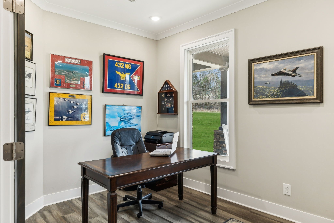
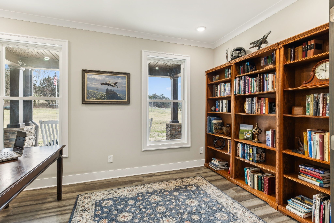
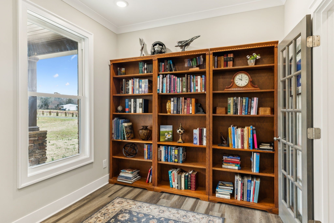
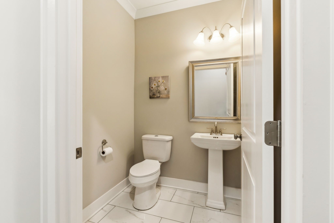
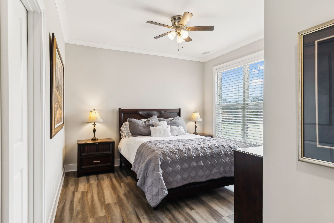
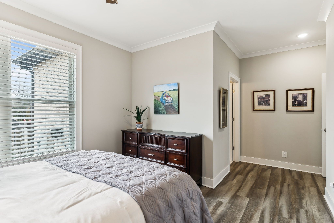
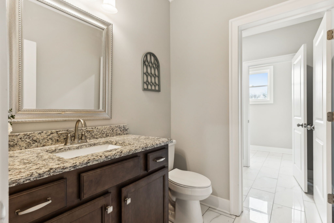
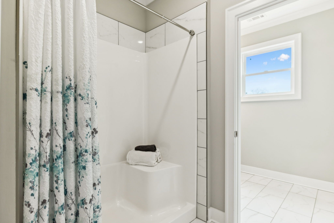
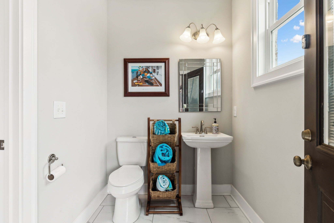
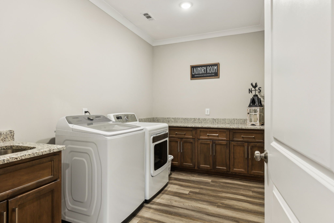
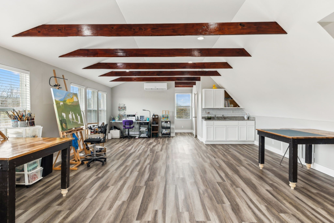
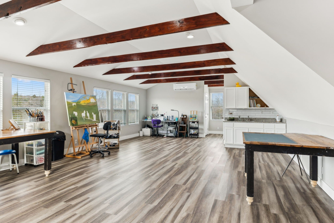
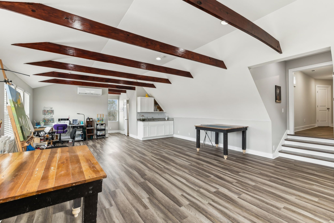
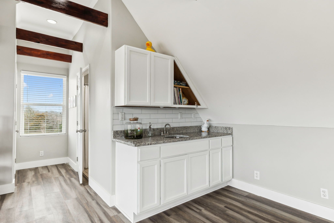
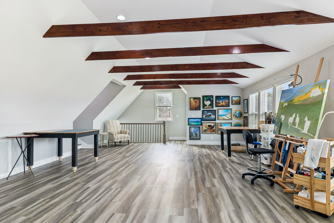
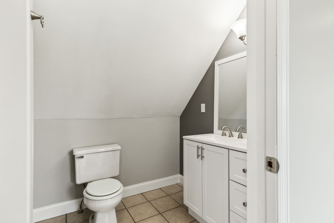
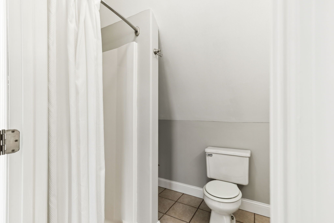
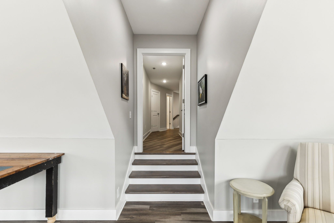
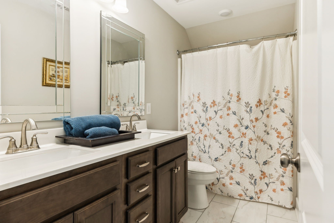
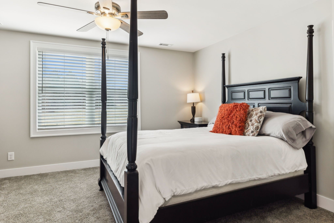
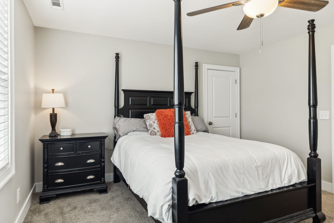
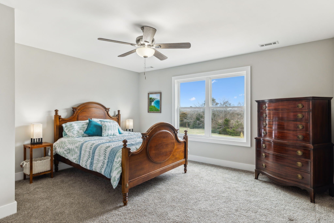
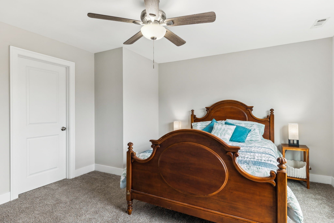
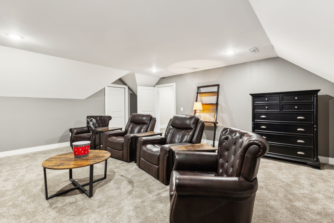
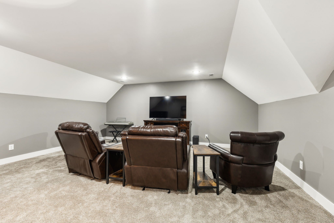
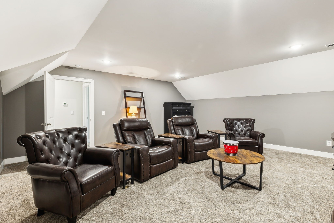
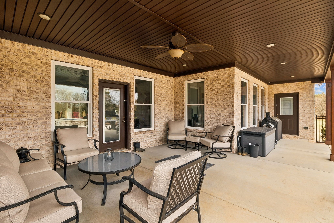
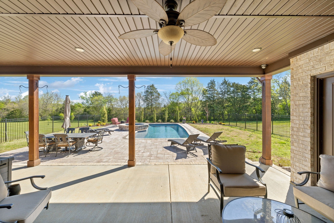
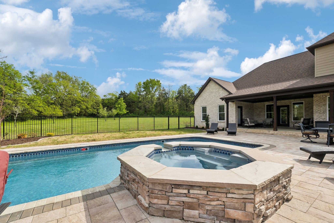
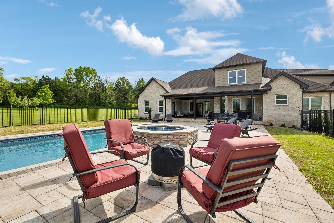
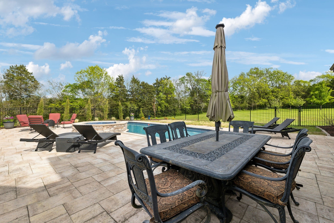
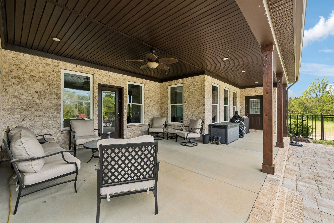
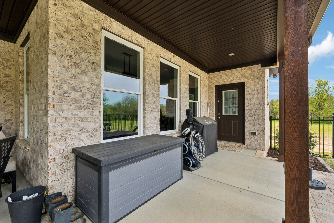
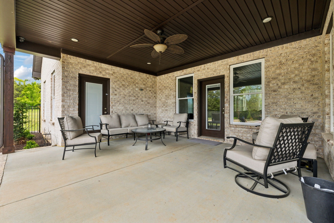
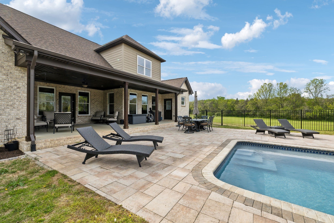
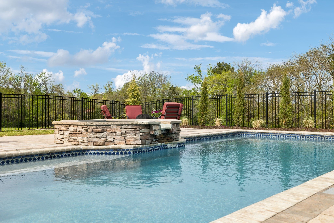
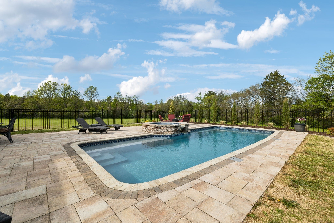
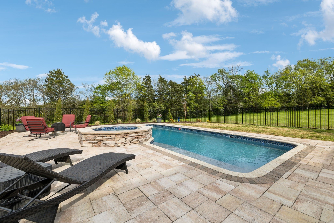
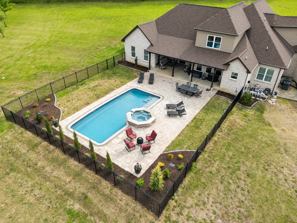
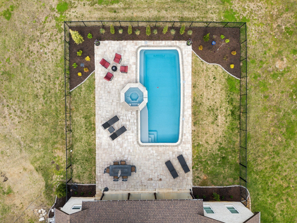
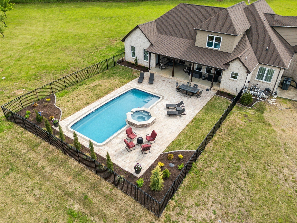
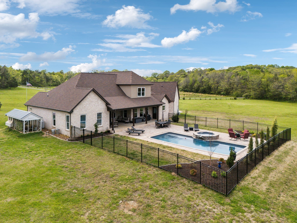
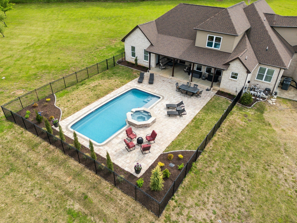
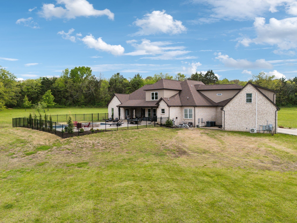
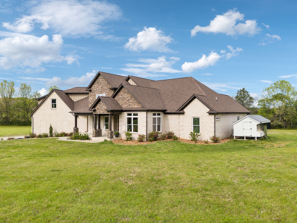
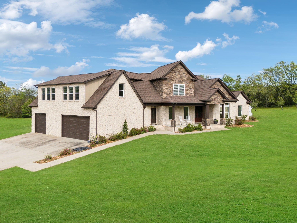
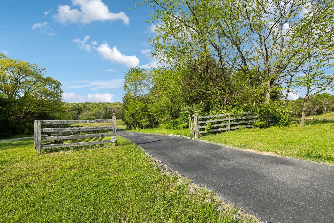
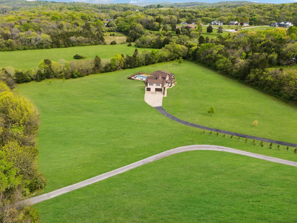
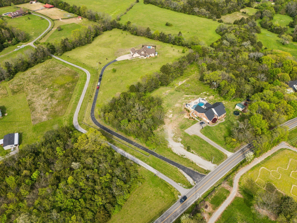
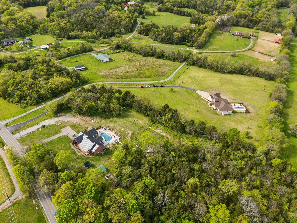
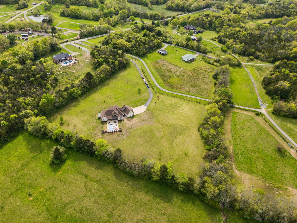
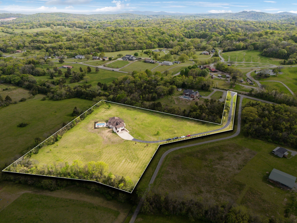
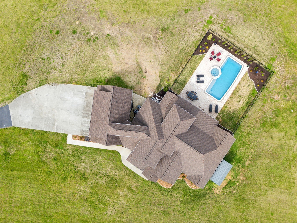
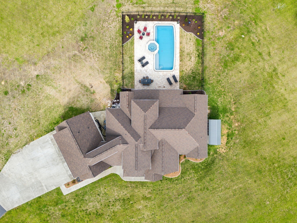
 Copyright 2025 RealTracs Solutions.
Copyright 2025 RealTracs Solutions.