$553,585 - 440 Buckwood Avenue W, Thompsons Station
- 2
- Bedrooms
- 2½
- Baths
- 1,524
- SQ. Feet
- 2025
- Year Built
Don't miss out on one of the only homes in the community featuring this level of detail and premium finishes—all on a single level! This is your chance to own a Brand New 1 Level maintenance free town home in the fast selling Emberly Community in desirable Thompson's Station – Ready to close in 60 Days! Special Financing offered with Seller's Preferred lender and title - Whether you're sipping coffee in the morning or unwinding at sunset, the covered back porch offers the perfect retreat with peaceful green views . Big Chunky Craftsman Crown outlines the soaring 10" ceilings w/8' doors. Walk into your Gourmet Kitchen w/ Gas Cooktop, and Built-in Wall Oven, Upgraded Quartz Counters, and Soft-Close Cabinets & Drawers. The open concept great room/dining room has a gas Fireplace for cozy evenings and plenty of furniture placement options. Drive right into your 2 car front entry garage and drop your shoes and bags off in the Functional Drop Zone. No rear neighbors! HOA allows fencing for added privacy and play space.
Essential Information
-
- MLS® #:
- 2792309
-
- Price:
- $553,585
-
- Bedrooms:
- 2
-
- Bathrooms:
- 2.50
-
- Full Baths:
- 2
-
- Half Baths:
- 1
-
- Square Footage:
- 1,524
-
- Acres:
- 0.00
-
- Year Built:
- 2025
-
- Type:
- Residential
-
- Sub-Type:
- Townhouse
-
- Style:
- Contemporary
-
- Status:
- Under Contract - Not Showing
Community Information
-
- Address:
- 440 Buckwood Avenue W
-
- Subdivision:
- Emberly
-
- City:
- Thompsons Station
-
- County:
- Williamson County, TN
-
- State:
- TN
-
- Zip Code:
- 37179
Amenities
-
- Amenities:
- Dog Park, Playground, Sidewalks
-
- Utilities:
- Natural Gas Available, Water Available
-
- Parking Spaces:
- 2
-
- # of Garages:
- 2
-
- Garages:
- Garage Door Opener, Garage Faces Front
Interior
-
- Interior Features:
- Ceiling Fan(s), Entrance Foyer, High Ceilings, Open Floorplan, Pantry, Walk-In Closet(s), High Speed Internet, Kitchen Island
-
- Appliances:
- Built-In Electric Oven, Cooktop, Gas Range
-
- Heating:
- Central, Natural Gas
-
- Cooling:
- Ceiling Fan(s), Central Air
-
- Fireplace:
- Yes
-
- # of Fireplaces:
- 1
-
- # of Stories:
- 1
Exterior
-
- Construction:
- Fiber Cement, Hardboard Siding, Brick
School Information
-
- Elementary:
- Heritage Elementary
-
- Middle:
- Heritage Middle
-
- High:
- Independence High School
Additional Information
-
- Date Listed:
- February 16th, 2025
-
- Days on Market:
- 145
Listing Details
- Listing Office:
- Dream Finders Holdings, Llc
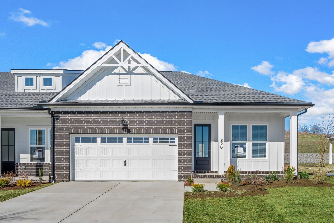
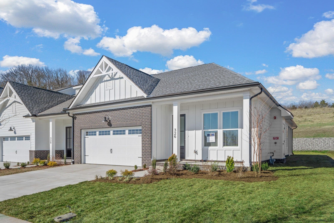
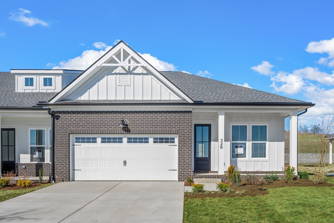
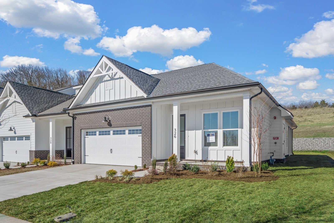
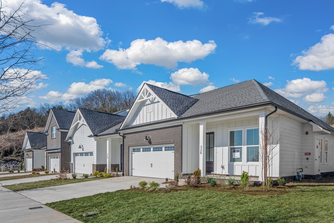
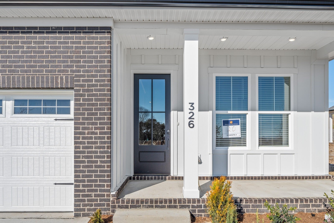
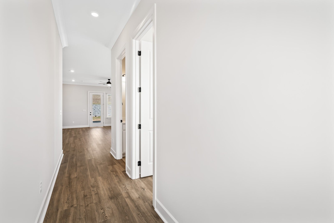
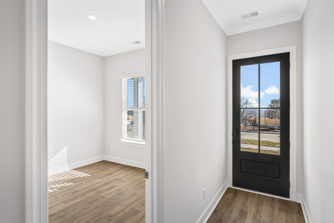
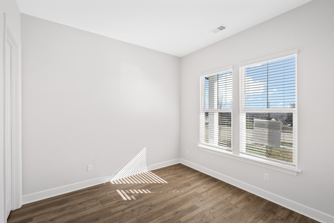
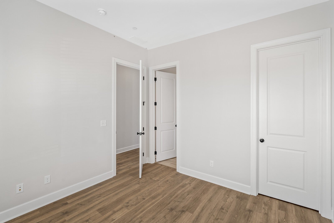
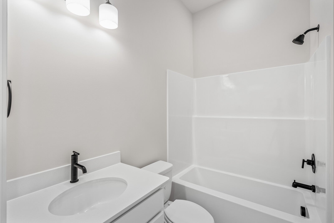
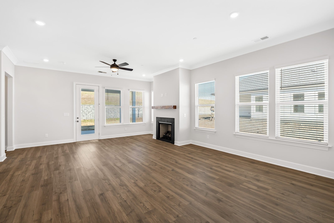
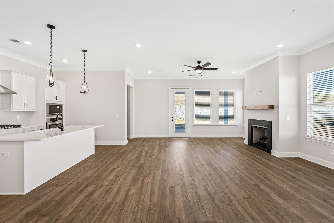
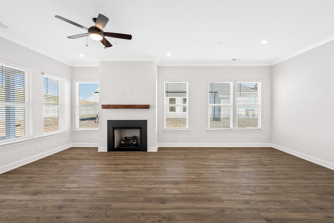
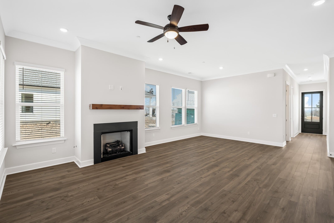
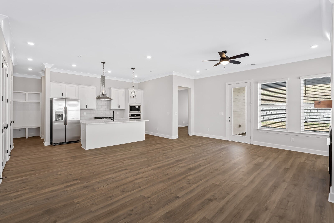
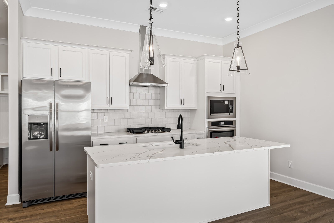
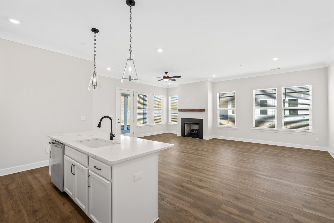
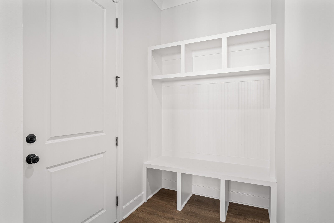
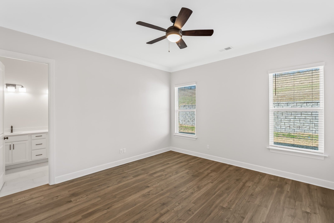
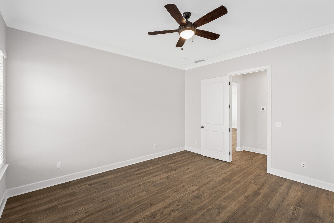
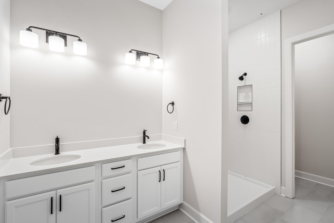
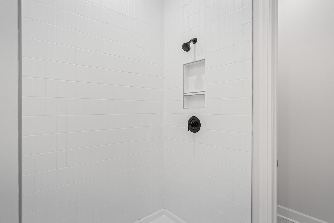
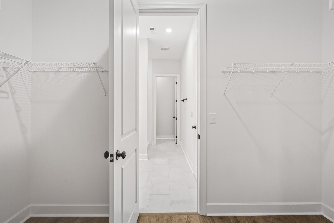
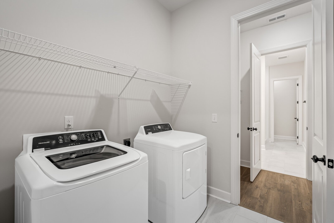
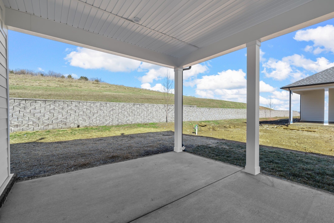
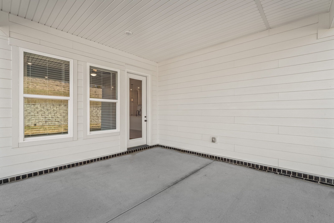
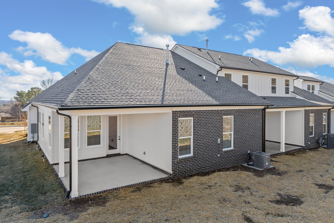
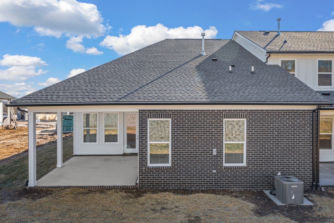
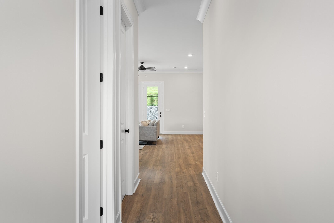
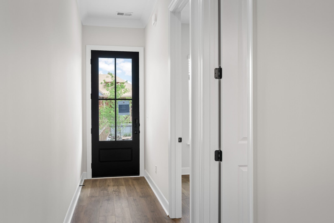
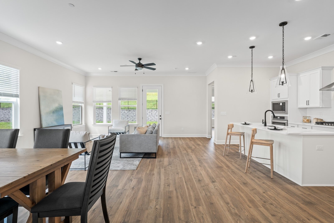
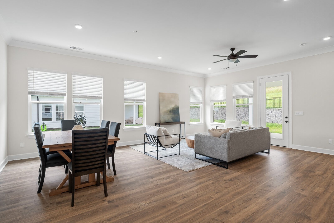
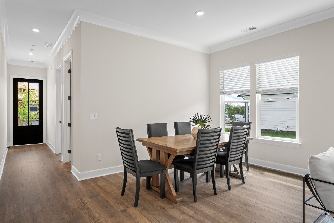
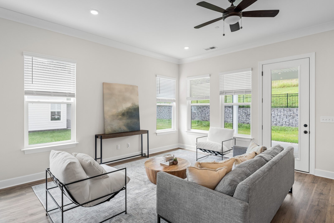

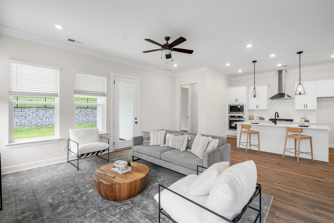
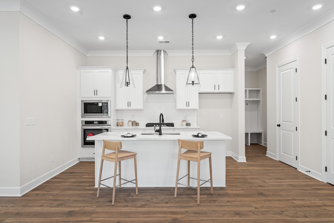
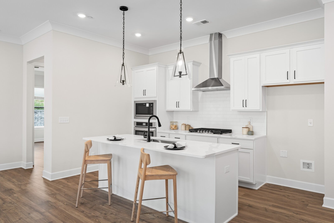
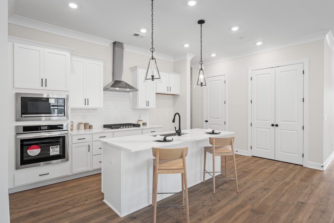
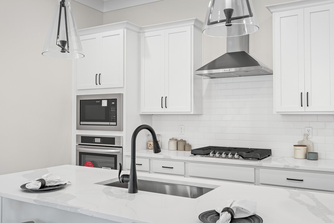
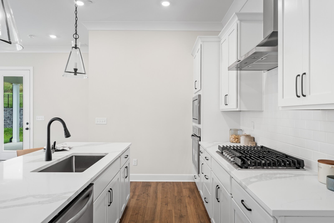
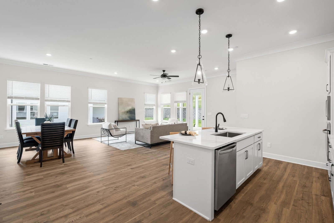
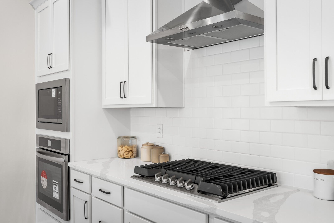
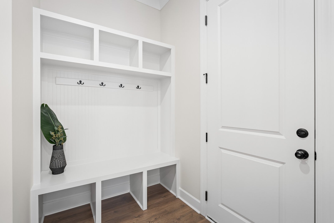
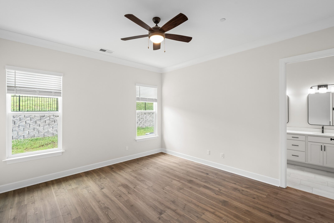
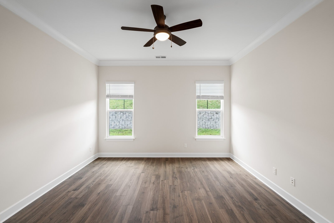
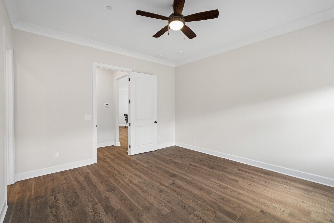
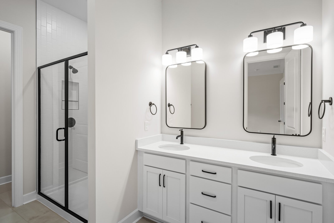
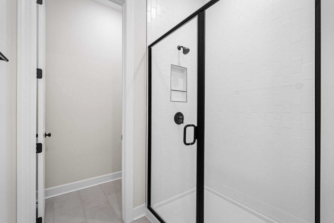
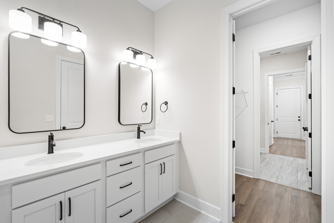
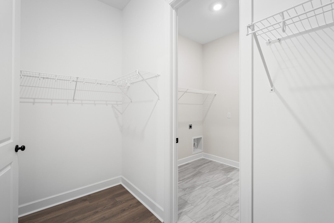
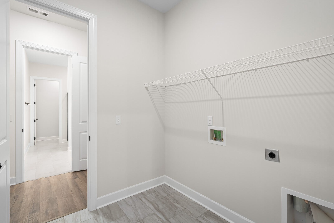
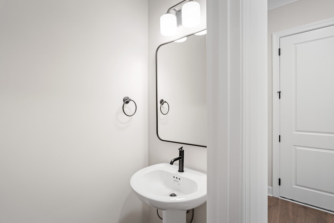
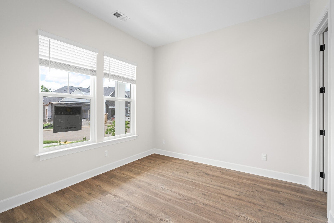
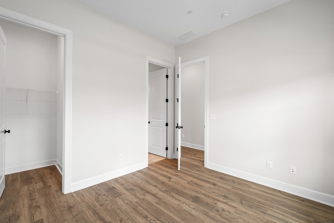
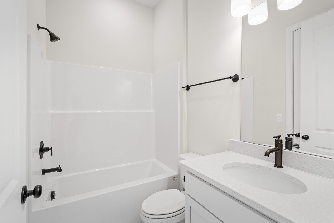
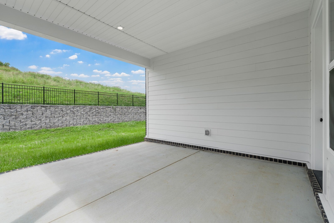
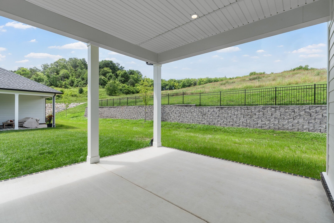
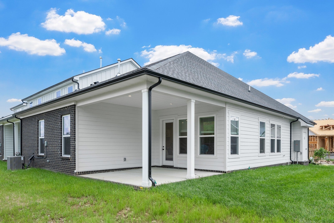
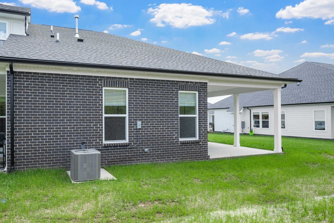
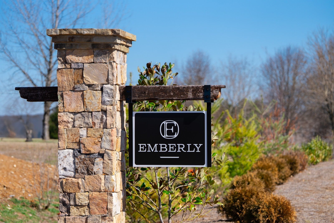
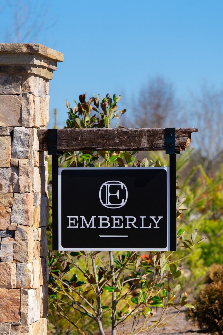
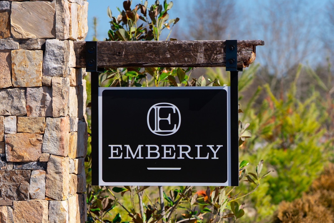
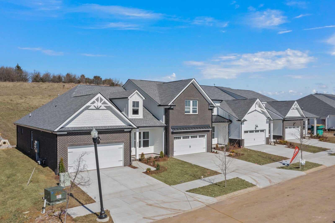
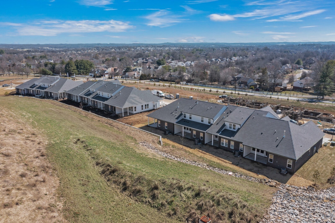
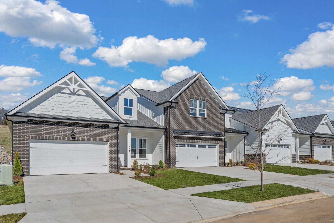
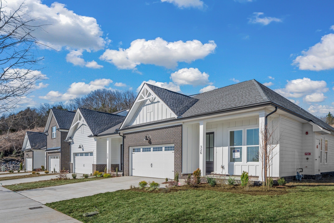

 Copyright 2025 RealTracs Solutions.
Copyright 2025 RealTracs Solutions.