$575,000 - 15 Chesapeake Dr, Mc Kenzie
- 3
- Bedrooms
- 2½
- Baths
- 3,010
- SQ. Feet
- 0.57
- Acres
Discover your perfect sanctuary in this stunning and Renovated 1 owner 3010 sq ft ranch home. This Open Concept, accessible home features 3 oversized bedrooms and 2.5 updated bathrooms. Home also features a bonus room/ office which could also be used as a 4th bedroom, as well as large sunroom overlooking relaxing backyard featuring an INGROUND POOL , gardens, and in ground irrigation! Sunroom could be used many ways including home gym and reading nook. Once you step inside from the front covered patio, a welcoming foyer leads to the open concept living space. For relaxation and entertainment, enjoy your private oasis with your backyard pool and soothing rock waterfall as well as a grill/ kitchen area. The updated living room features a brick fireplace with large area for TV above. This home caters to every lifestyle need. The covered patio invites you to unwind outdoors. With a 3 car garage, parking and storage will never be an issue. Located in the highly sought after subdivision of Hunter Chase, this home offers a perfect blend of luxury and comfort. No city taxes, well water, and less than a mile from the city center! Home has been extensively updated including crawlspace encapsulation!
Essential Information
-
- MLS® #:
- 2792241
-
- Price:
- $575,000
-
- Bedrooms:
- 3
-
- Bathrooms:
- 2.50
-
- Full Baths:
- 2
-
- Half Baths:
- 1
-
- Square Footage:
- 3,010
-
- Acres:
- 0.57
-
- Year Built:
- 1992
-
- Type:
- Residential
-
- Sub-Type:
- Single Family Residence
-
- Style:
- Ranch
-
- Status:
- Active
Community Information
-
- Address:
- 15 Chesapeake Dr
-
- Subdivision:
- Hunter Chase
-
- City:
- Mc Kenzie
-
- County:
- Carroll County, TN
-
- State:
- TN
-
- Zip Code:
- 38201
Amenities
-
- Utilities:
- Electricity Available, Natural Gas Available, Cable Connected
-
- Parking Spaces:
- 3
-
- # of Garages:
- 3
-
- Garages:
- Garage Door Opener, Garage Faces Rear, Asphalt
-
- Has Pool:
- Yes
-
- Pool:
- In Ground
Interior
-
- Interior Features:
- Bookcases, Built-in Features, Ceiling Fan(s), Entrance Foyer, Extra Closets, Open Floorplan, Smart Thermostat, Walk-In Closet(s)
-
- Appliances:
- Built-In Electric Oven, Built-In Gas Range, Dishwasher
-
- Heating:
- Natural Gas
-
- Cooling:
- Ceiling Fan(s), Central Air, Electric
-
- Fireplace:
- Yes
-
- # of Fireplaces:
- 2
-
- # of Stories:
- 1
Exterior
-
- Lot Description:
- Corner Lot
-
- Roof:
- Metal
-
- Construction:
- Brick
School Information
-
- Elementary:
- McKenzie Elementary
-
- Middle:
- McKenzie Middle School
-
- High:
- McKenzie High School
Additional Information
-
- Date Listed:
- February 22nd, 2025
-
- Days on Market:
- 183
Listing Details
- Listing Office:
- Benchmark Realty, Llc
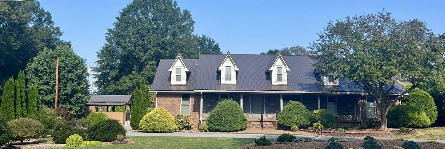
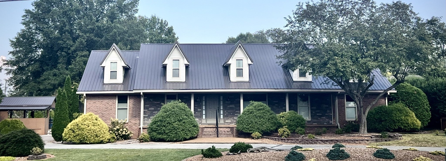
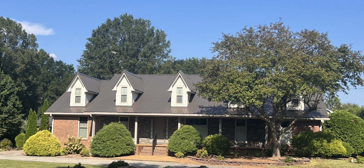
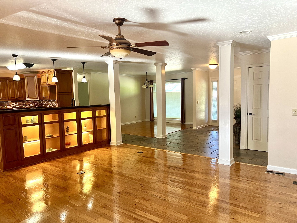
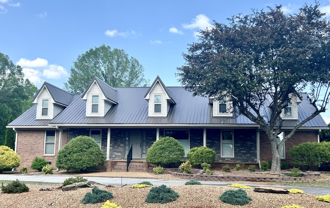
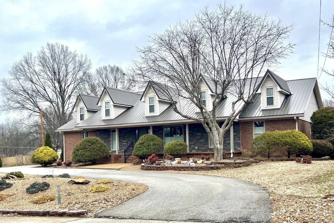
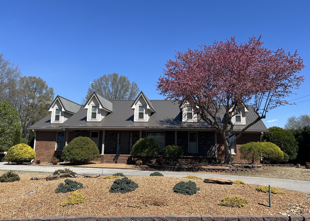
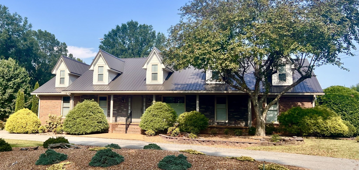
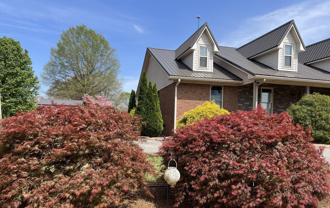
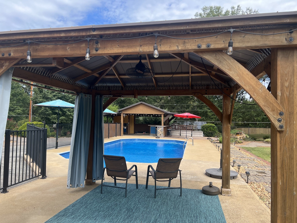
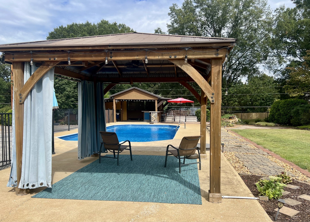
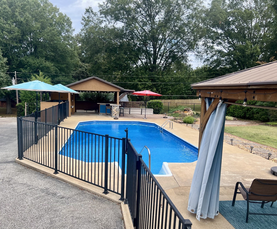
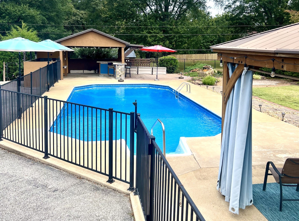
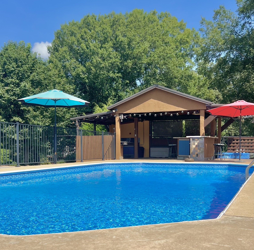
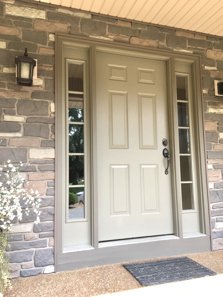
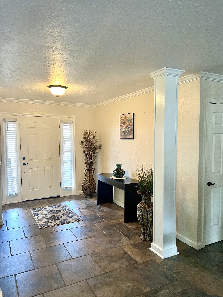
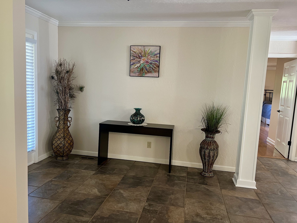
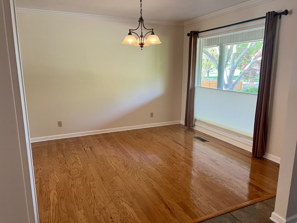
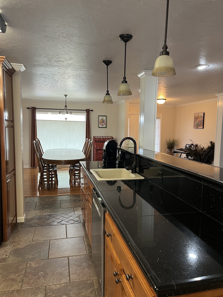
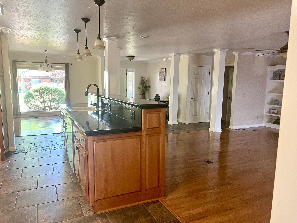
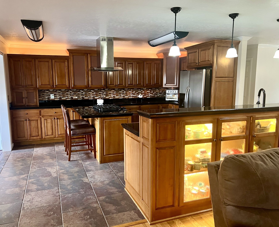
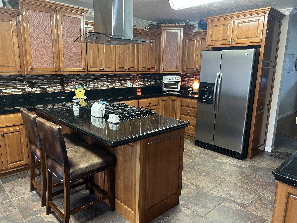
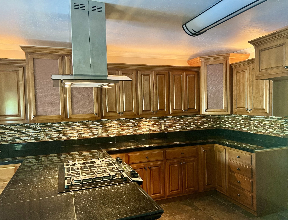
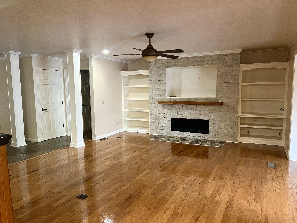
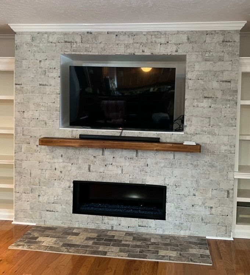
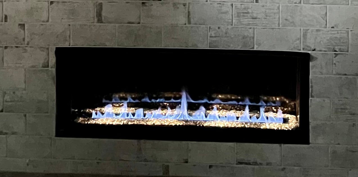
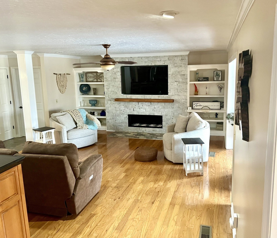
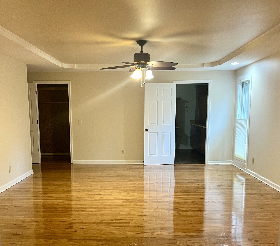
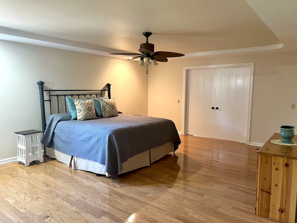
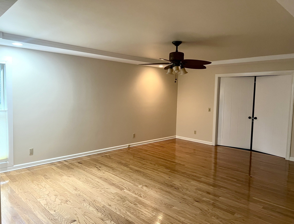
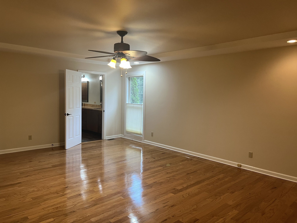
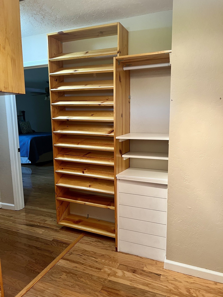
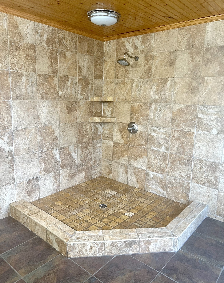
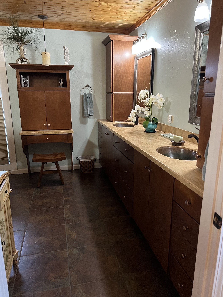
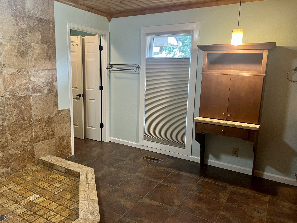
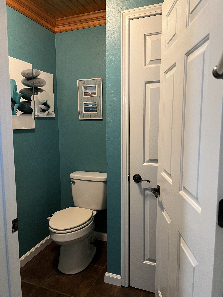
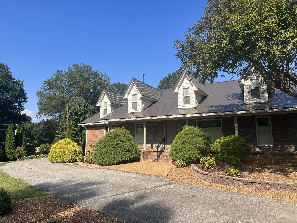
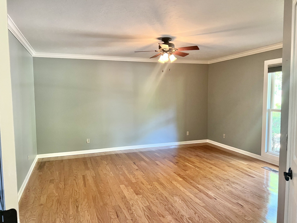
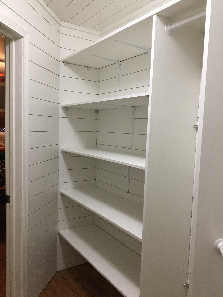
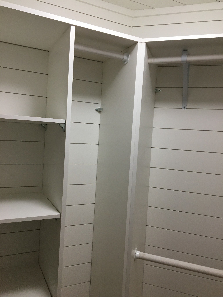
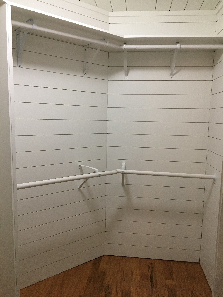
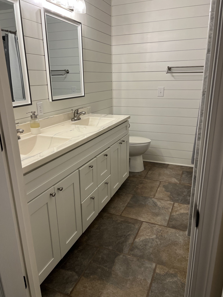
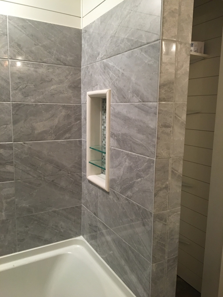
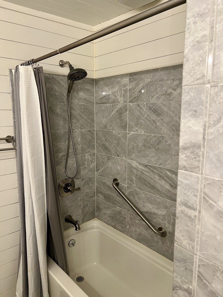
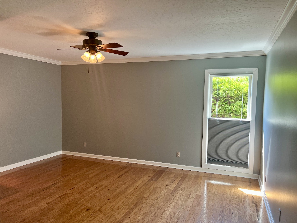
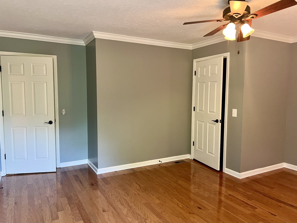
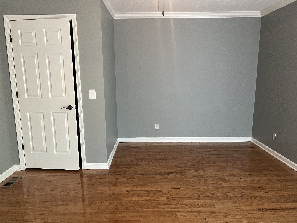
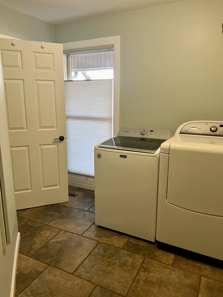
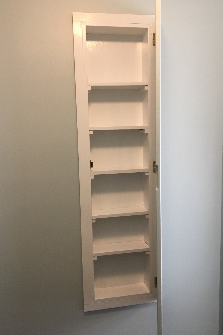
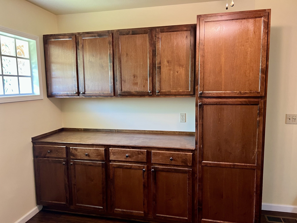
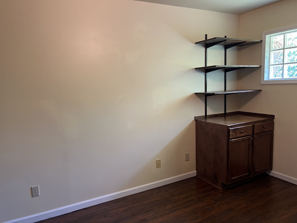
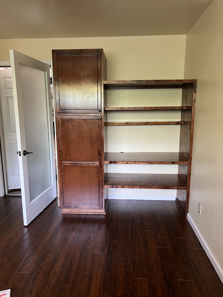
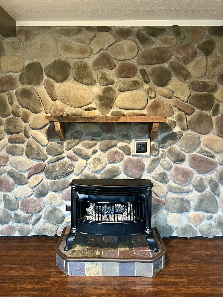
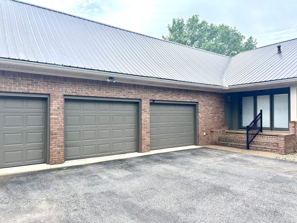
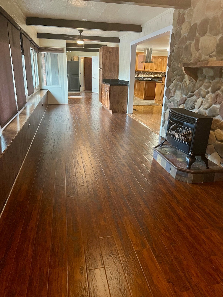
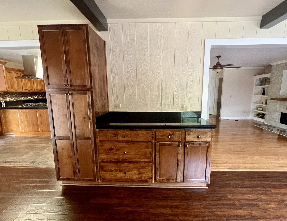
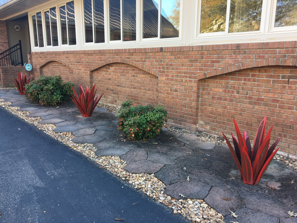
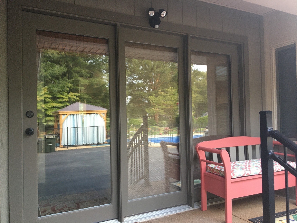
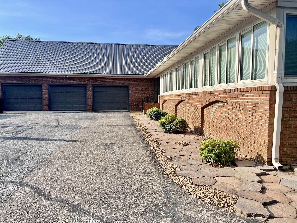
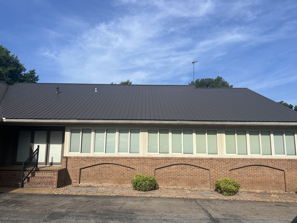
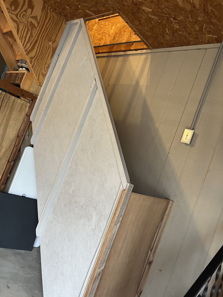
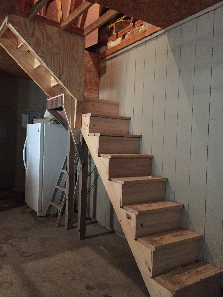
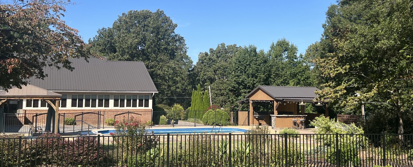
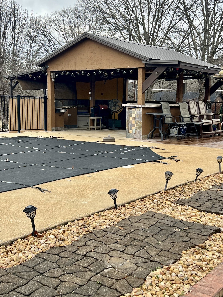
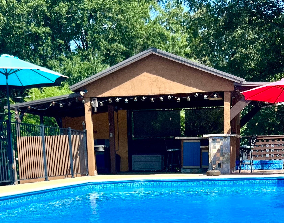
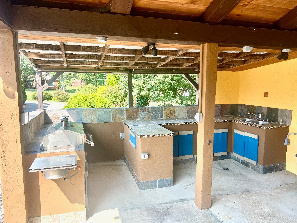
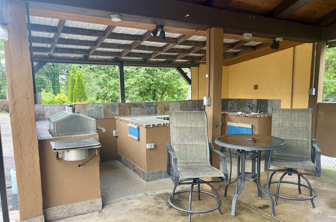
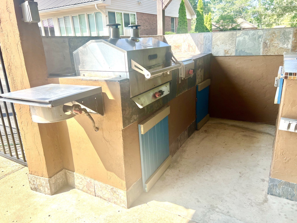
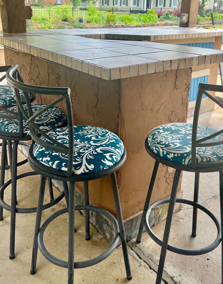
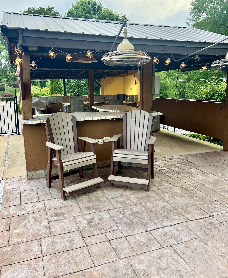
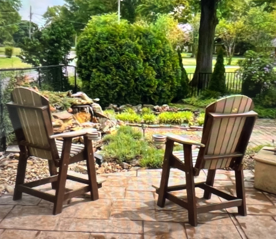
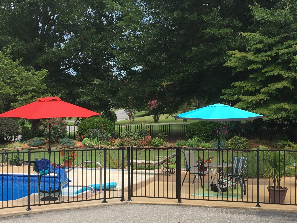
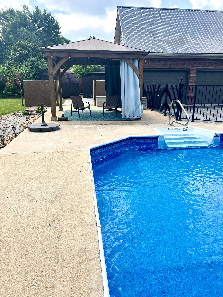
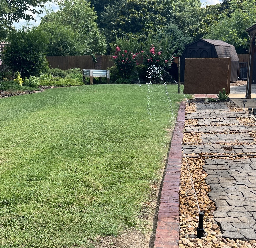
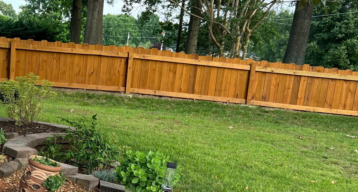
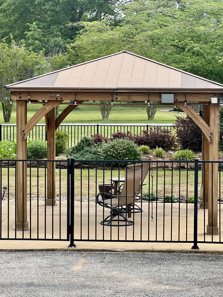
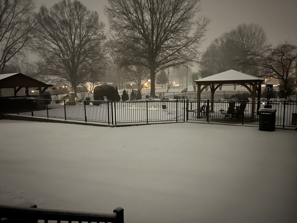
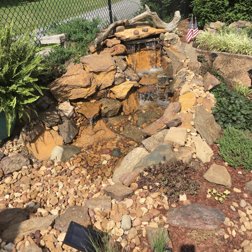
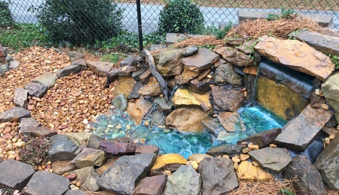
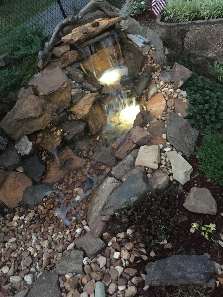



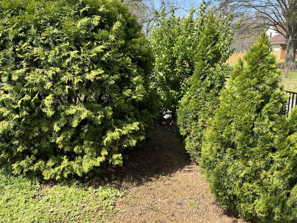



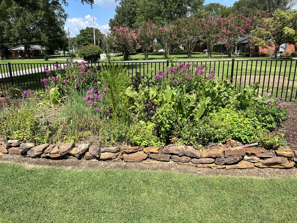

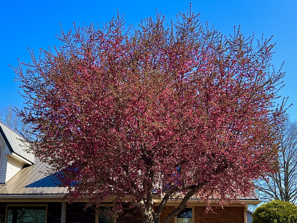
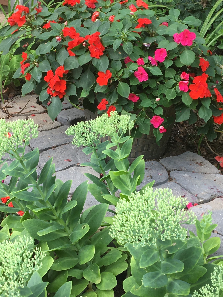
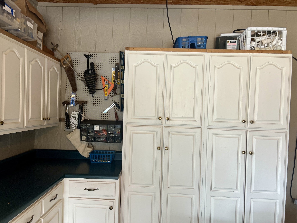
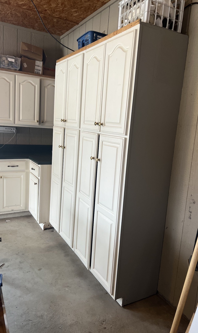
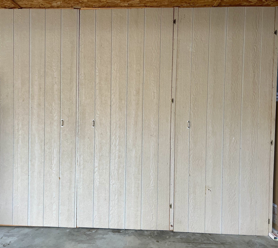
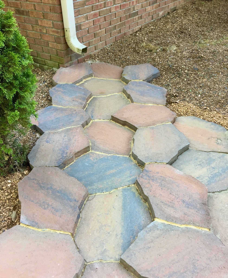
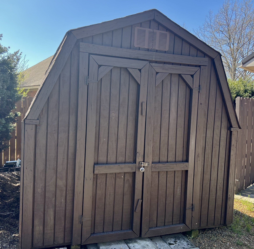
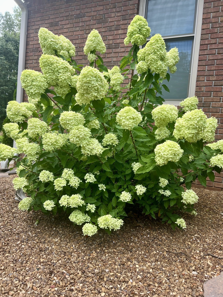
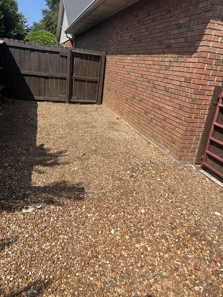
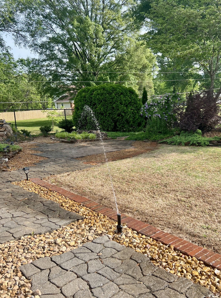
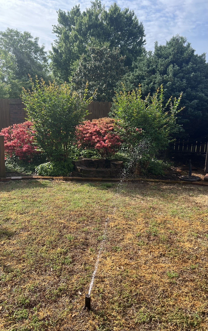
 Copyright 2025 RealTracs Solutions.
Copyright 2025 RealTracs Solutions.