$595,000 - 1285 Old Hunters Point Pike, Lebanon
- 3
- Bedrooms
- 2½
- Baths
- 4,437
- SQ. Feet
- 0.78
- Acres
<see Video link above > <Selling well below appraisal.> Beautiful well maintained custom-brick home. Enter home through foyer on the main level into approximately 2500 sq. ft. of living space, completed with a formal living and dining room. Custom cherry cabinetry in kitchen, quarts countertops, bar style seating and built in desk. Open family room/kitchen/desk area. The first-floor primary has a master-suite with a double vanity, separate whirlpool tub and step in shower. Roomy utility room. Convenient access to an upper-level deck from the Kitchen. The bonus room is on the second level, with a built-in desk and large storage access to the attic. There is plenty of room for expansion in the unfinished attic area. The lower level can be used as an in-law suite. Garage comes workbench and shelves and plenty of storage. Meticulous landscaping and raised garden bed. Main level is constructed with 2 x 6 walls for great insulation. New Goodman Heat pump installed in 2023, Leaf filter on all gutters and yard irrigation system. Included with the home: All window treatments, Deck furniture (swing and 2 rockers), Kitchen stools, and hanging light in living room. NOTE: Home has 4 possible bedrooms, but only perc’s for a 3 bedroom. FLOOR-PLAN IN PHOTO SECTION
Essential Information
-
- MLS® #:
- 2791578
-
- Price:
- $595,000
-
- Bedrooms:
- 3
-
- Bathrooms:
- 2.50
-
- Full Baths:
- 2
-
- Half Baths:
- 1
-
- Square Footage:
- 4,437
-
- Acres:
- 0.78
-
- Year Built:
- 2001
-
- Type:
- Residential
-
- Sub-Type:
- Single Family Residence
-
- Style:
- Traditional
-
- Status:
- Under Contract - Showing
Community Information
-
- Address:
- 1285 Old Hunters Point Pike
-
- Subdivision:
- none
-
- City:
- Lebanon
-
- County:
- Wilson County, TN
-
- State:
- TN
-
- Zip Code:
- 37087
Amenities
-
- Utilities:
- Water Available, Cable Connected
-
- Parking Spaces:
- 3
-
- # of Garages:
- 3
-
- Garages:
- Garage Door Opener, Garage Faces Side
Interior
-
- Interior Features:
- Ceiling Fan(s), Central Vacuum, Entrance Foyer, Extra Closets, In-Law Floorplan, Open Floorplan, Pantry, Storage, Walk-In Closet(s), High Speed Internet
-
- Appliances:
- Built-In Electric Oven, Electric Oven, Built-In Electric Range, Cooktop, Trash Compactor, Dishwasher, Disposal, Dryer, Ice Maker, Microwave, Refrigerator, Stainless Steel Appliance(s)
-
- Heating:
- Propane
-
- Cooling:
- Central Air
-
- Fireplace:
- Yes
-
- # of Fireplaces:
- 1
-
- # of Stories:
- 2
Exterior
-
- Lot Description:
- Level, Rolling Slope
-
- Roof:
- Shingle
-
- Construction:
- Brick
School Information
-
- Elementary:
- Carroll Oakland Elementary
-
- Middle:
- Carroll Oakland Elementary
-
- High:
- Lebanon High School
Additional Information
-
- Date Listed:
- February 14th, 2025
-
- Days on Market:
- 217
Listing Details
- Listing Office:
- Benchmark Realty, Llc
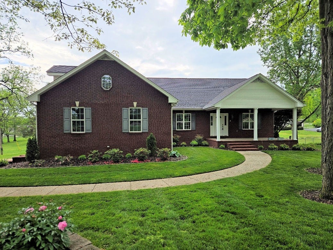
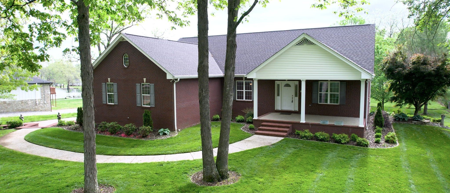
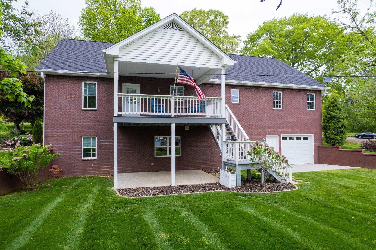
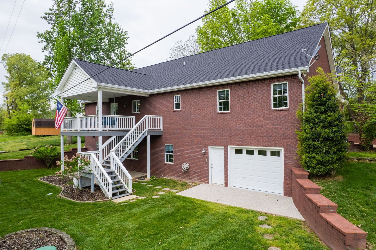
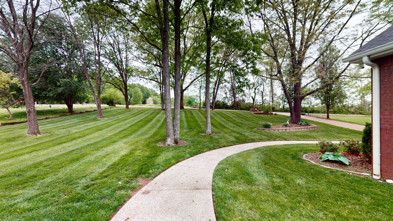
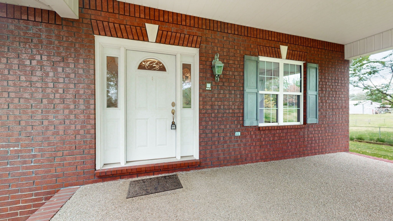
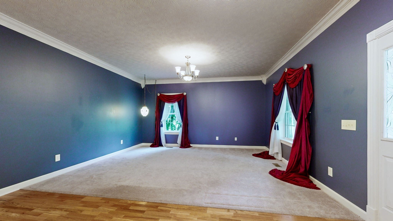
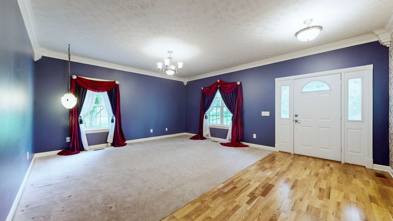
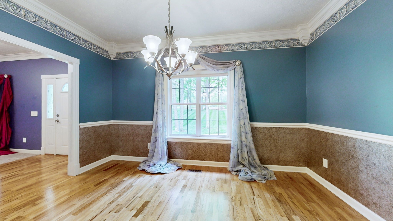
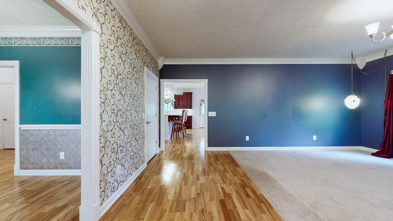
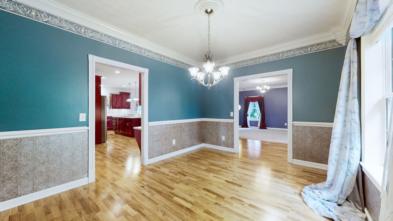
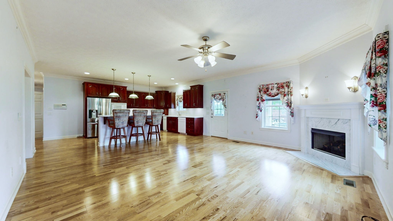
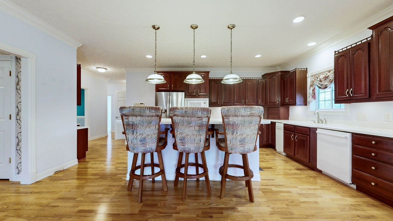
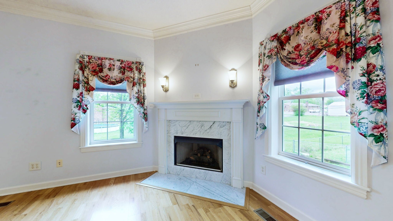
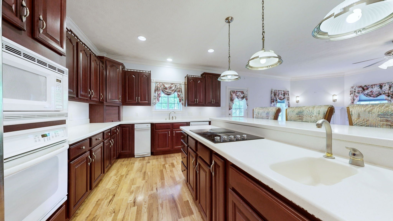
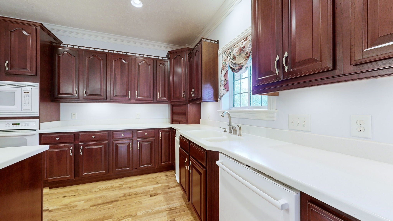
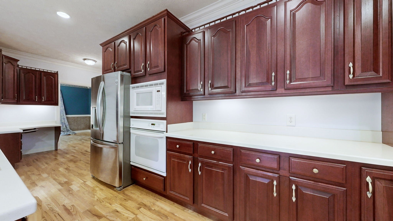
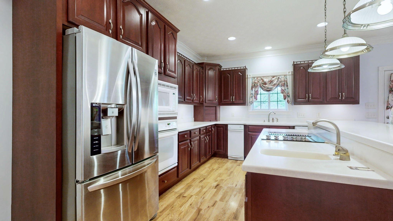
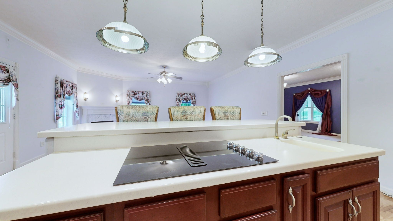
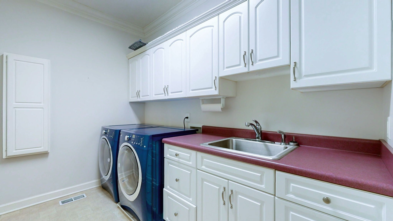
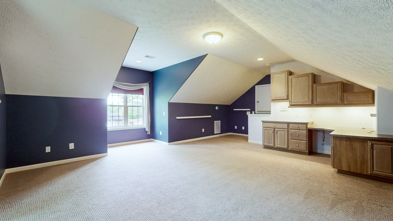
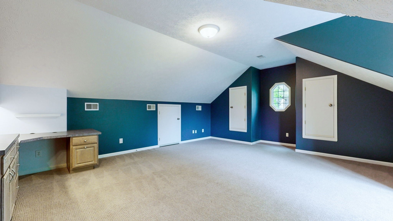
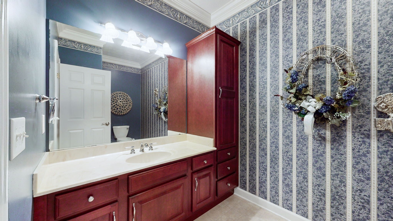
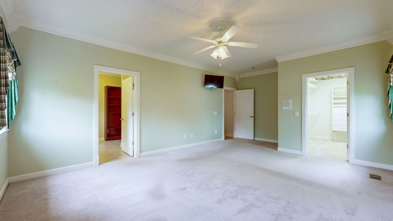
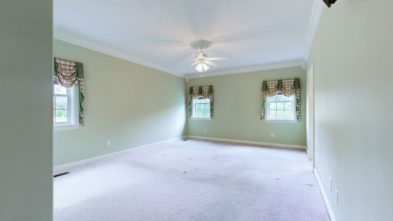
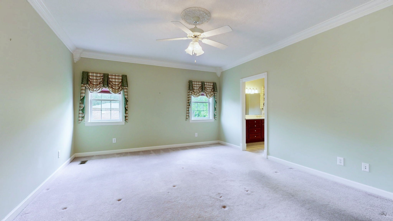
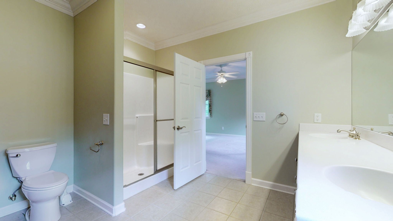
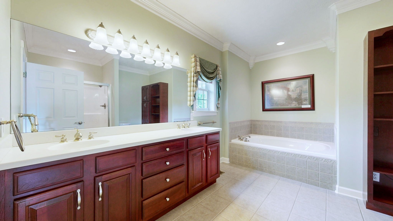
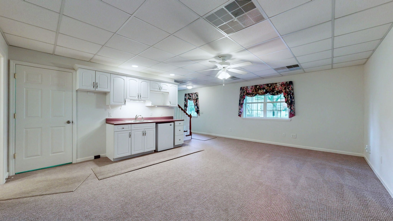
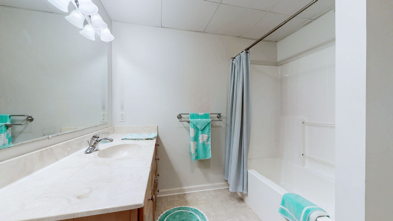
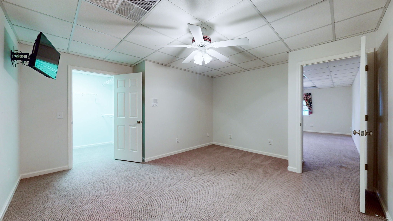
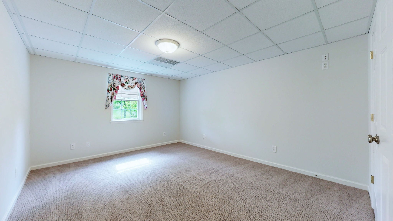
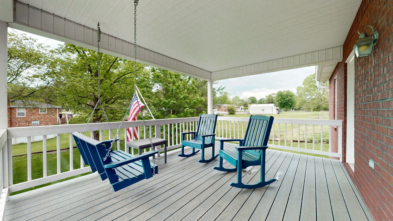
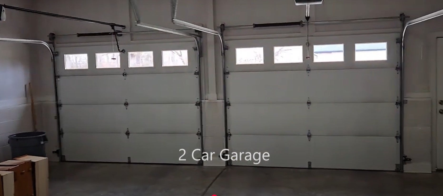
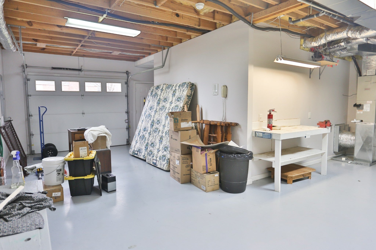
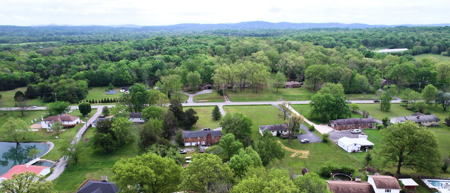
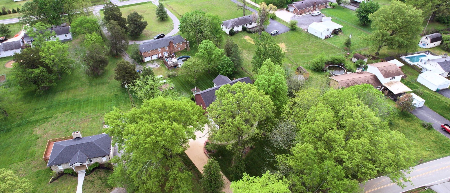
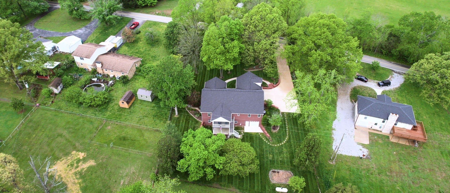
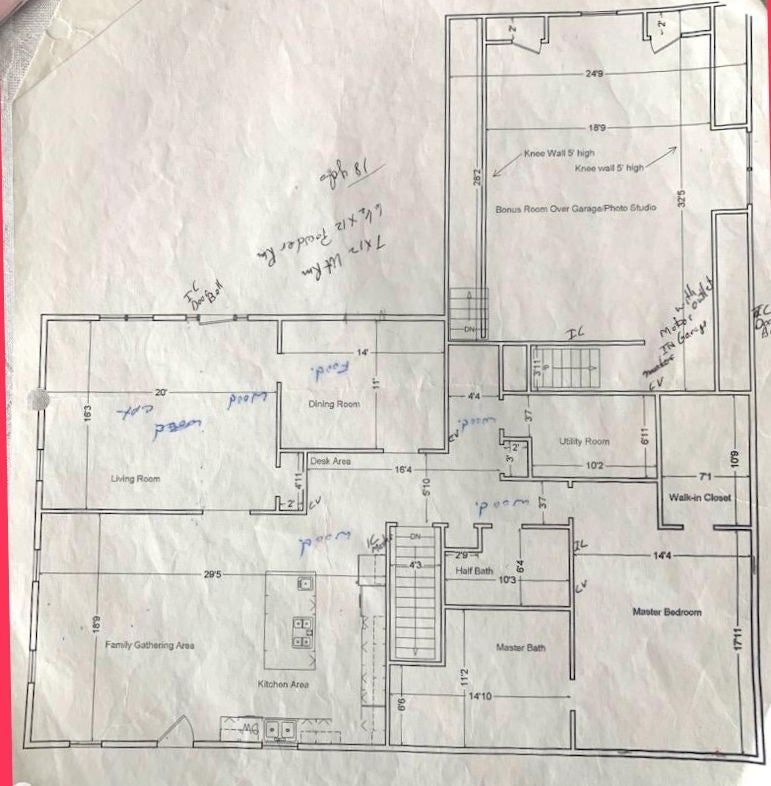
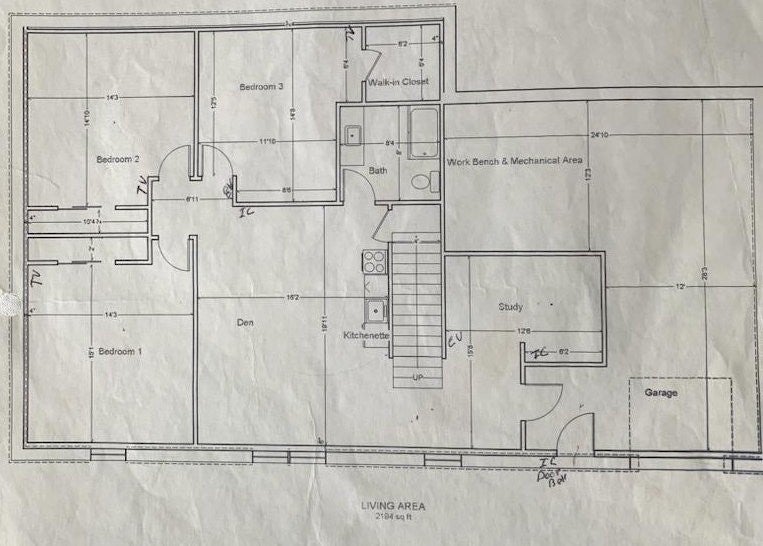
 Copyright 2025 RealTracs Solutions.
Copyright 2025 RealTracs Solutions.