$454,000 - 110 Bell Grove Dr, Columbia
- 3
- Bedrooms
- 2
- Baths
- 1,840
- SQ. Feet
- 0.25
- Acres
PRICE IMPROVEMENT!!! Highly sought after subdivision, Hunters Glen! You won't want to miss this elegantly renovated, single story oasis! This home has it all! New paint in every room, new flooring throughout the entire home, designer light fixtures in every room. Spacious Owners suite includes extra space for possible office/sitting/reading area, two walk in closets,new tiled shower, new sinks, toilets and light fixtures! Beautifully renovated chefs kitchen with new granite countertops and plenty of cabinets for storage. XLG stunning Fireplace in spacious living room. Large laundry room. Brand new Roof! Relax on your completely screened in deck in the backyard. Convenient stairway access from the garage to a roomy attic for bonus storage. Attached 2 car garage with sealed floor. All bedrooms are large and have high ceilings AND walk in closets! This house lets you live minutes from town and still feel like you live in the peaceful country!! Washer/Dryer and kitchen refrigerator to be included with a full price offer.
Essential Information
-
- MLS® #:
- 2791053
-
- Price:
- $454,000
-
- Bedrooms:
- 3
-
- Bathrooms:
- 2.00
-
- Full Baths:
- 2
-
- Square Footage:
- 1,840
-
- Acres:
- 0.25
-
- Year Built:
- 1997
-
- Type:
- Residential
-
- Sub-Type:
- Single Family Residence
-
- Style:
- Traditional
-
- Status:
- Active
Community Information
-
- Address:
- 110 Bell Grove Dr
-
- Subdivision:
- Hunters Glen Sec 1
-
- City:
- Columbia
-
- County:
- Maury County, TN
-
- State:
- TN
-
- Zip Code:
- 38401
Amenities
-
- Utilities:
- Water Available, Cable Connected
-
- Parking Spaces:
- 4
-
- # of Garages:
- 2
-
- Garages:
- Garage Door Opener, Attached, Driveway
Interior
-
- Interior Features:
- Ceiling Fan(s), Entrance Foyer, Extra Closets, High Ceilings, Open Floorplan, Pantry, Walk-In Closet(s)
-
- Appliances:
- Cooktop, Electric Range, Dishwasher, Disposal, Microwave
-
- Heating:
- Central
-
- Cooling:
- Ceiling Fan(s), Central Air
-
- Fireplace:
- Yes
-
- # of Fireplaces:
- 1
-
- # of Stories:
- 1
Exterior
-
- Roof:
- Asphalt
-
- Construction:
- Brick
School Information
-
- Elementary:
- J E Woodard Elementary
-
- Middle:
- Whitthorne Middle School
-
- High:
- Columbia Central High School
Additional Information
-
- Date Listed:
- February 14th, 2025
-
- Days on Market:
- 227
Listing Details
- Listing Office:
- Crye-leike, Inc., Realtors
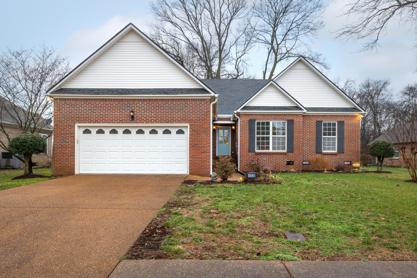
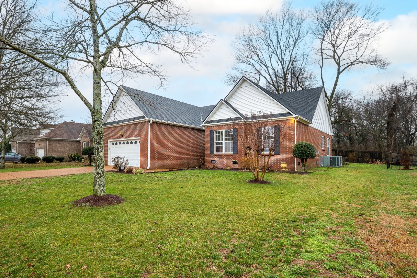
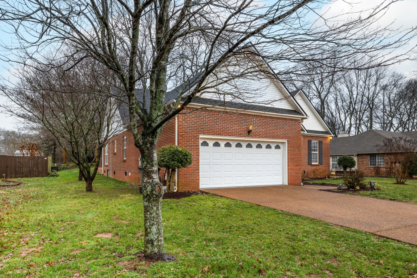
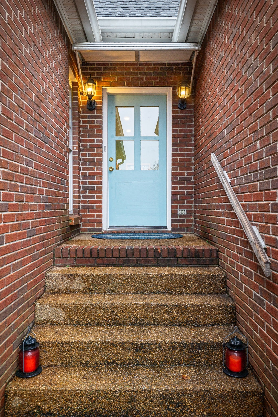
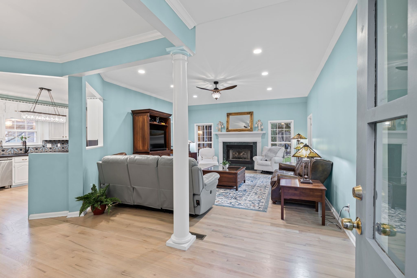
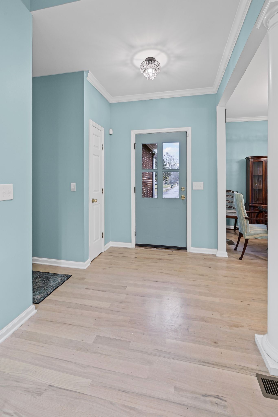
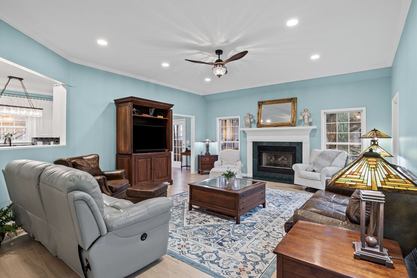
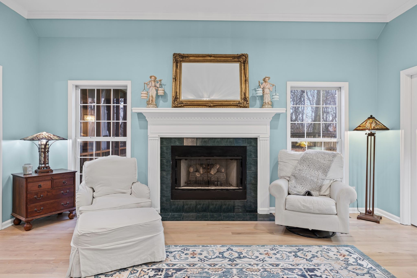
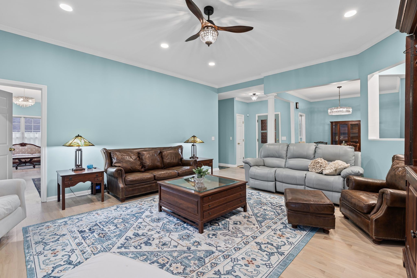
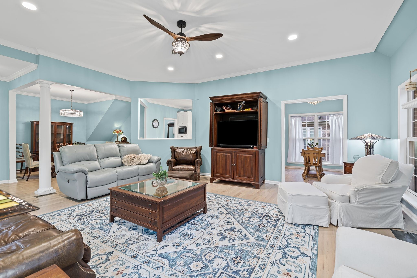
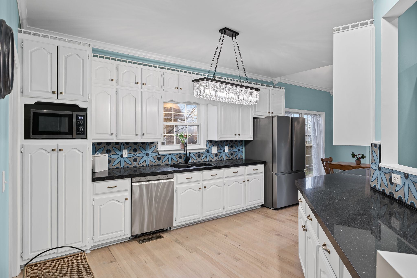
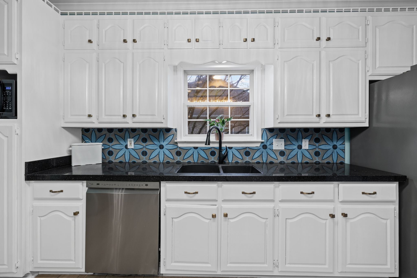
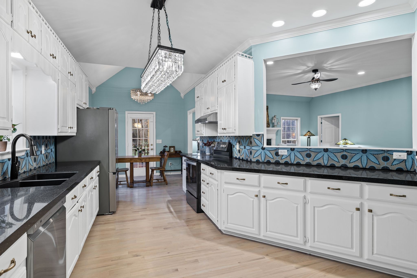
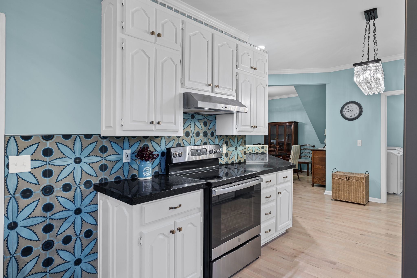
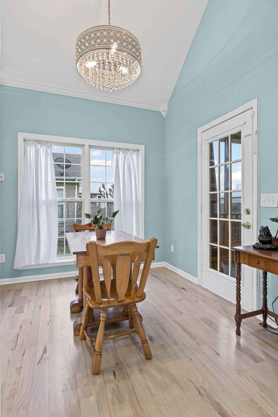
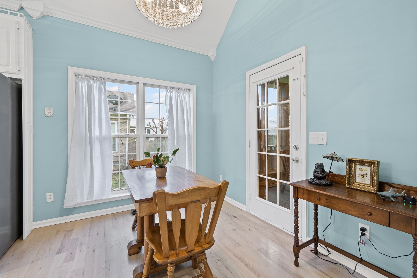
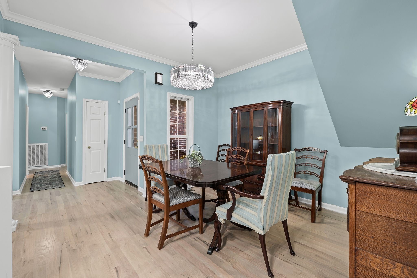
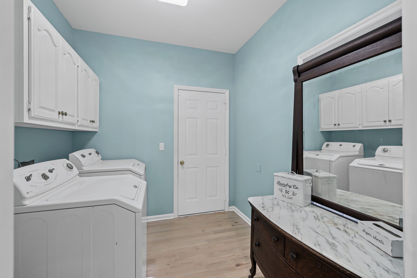
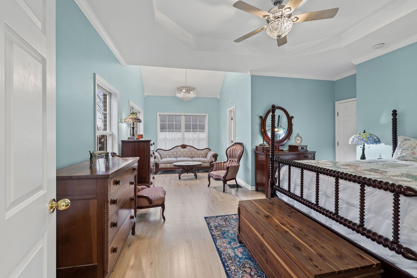
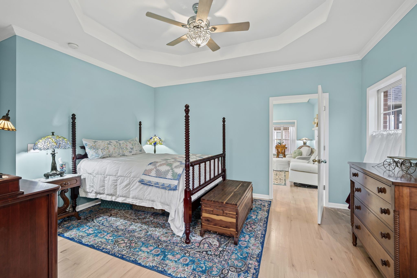
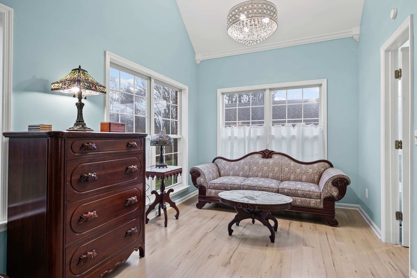
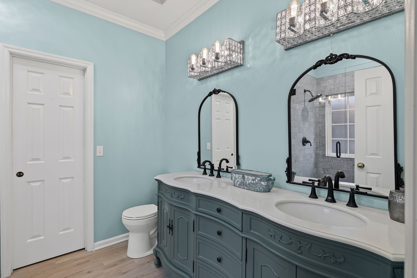
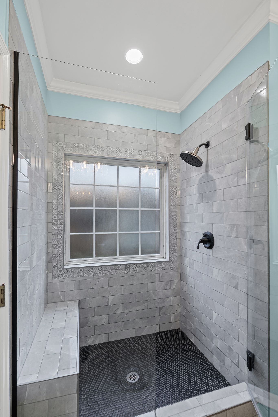
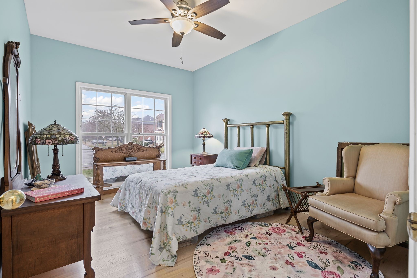
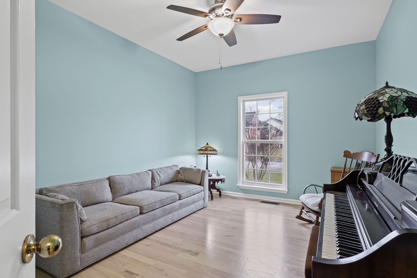
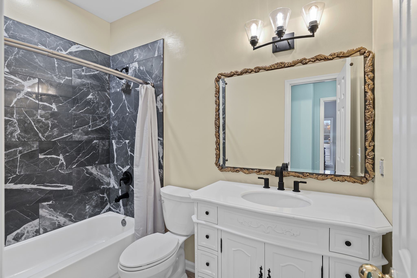
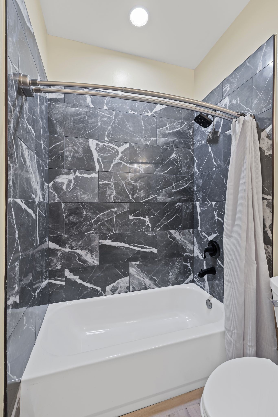
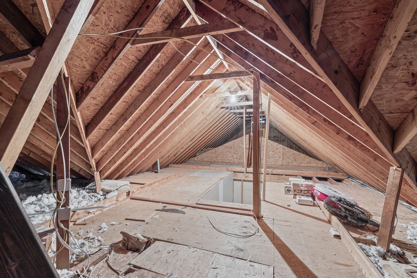
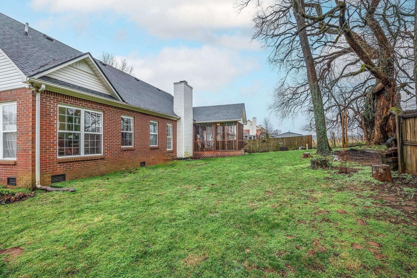
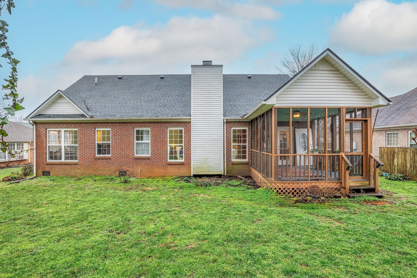
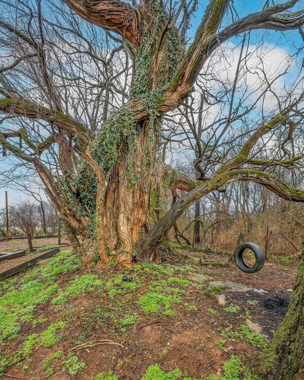
 Copyright 2025 RealTracs Solutions.
Copyright 2025 RealTracs Solutions.