$461,000 - 364 N Stonecrop Ct, Clarksville
- 4
- Bedrooms
- 3
- Baths
- 2,515
- SQ. Feet
- 0.33
- Acres
Swim into SUMMER with a beautiful community POOL! This can be YOURS! New season, new home! The seller is offering a $4000 paint allowance to make it your own! The neighborhood boasts a pool, and with summer around the corner it's calling your name! It also features a park, pond (it does have fish and the sweetest turtle family. You'll often see them sunbathing on the logs.), walking trails, & a fitness center. Take a stroll around & be sure to say hello to your new neighbors! Once you step foot in this home you'll be swept away! You're greeted by warm sun on your face & an instant feeling of happy as you enter. The cool yet modern tones offer a backdrop for any style. Bright cabinetry & sleek granite in the kitchen will surely bring out the chef in you. Generous rooms offer plenty of space for family, friends, & guests alike. The primary bedroom will quickly become your sanctuary, your own place to unwind and let it all go. Head on upstairs, the bonus room does have a closet and can easily be transformed into a 5th bedroom if you need it! If you don't, a home theater may be the perfect fit! Now the best for last...Step into the back yard & take a look at the sweet little garden. Imagine it bursting with fresh herbs and berries for those summer salads! Barbecues and laughter around a fire, the smell of roasting marshmallows in the air. Welcome HOME!
Essential Information
-
- MLS® #:
- 2789650
-
- Price:
- $461,000
-
- Bedrooms:
- 4
-
- Bathrooms:
- 3.00
-
- Full Baths:
- 3
-
- Square Footage:
- 2,515
-
- Acres:
- 0.33
-
- Year Built:
- 2018
-
- Type:
- Residential
-
- Sub-Type:
- Single Family Residence
-
- Style:
- Traditional
-
- Status:
- Active
Community Information
-
- Address:
- 364 N Stonecrop Ct
-
- Subdivision:
- Easthaven
-
- City:
- Clarksville
-
- County:
- Montgomery County, TN
-
- State:
- TN
-
- Zip Code:
- 37043
Amenities
-
- Amenities:
- Clubhouse, Fitness Center, Playground, Pool, Underground Utilities, Trail(s)
-
- Utilities:
- Electricity Available, Natural Gas Available, Water Available
-
- Parking Spaces:
- 2
-
- # of Garages:
- 2
-
- Garages:
- Garage Door Opener, Garage Faces Front
Interior
-
- Interior Features:
- Ceiling Fan(s), Entrance Foyer, Extra Closets, High Ceilings
-
- Appliances:
- Dishwasher, Disposal, Microwave, Refrigerator, Electric Oven, Electric Range
-
- Heating:
- Electric, Natural Gas, Zoned
-
- Cooling:
- Central Air, Electric
-
- Fireplace:
- Yes
-
- # of Fireplaces:
- 1
-
- # of Stories:
- 2
Exterior
-
- Lot Description:
- Level
-
- Roof:
- Shingle
-
- Construction:
- Brick, Vinyl Siding
School Information
-
- Elementary:
- Sango Elementary
-
- Middle:
- Rossview Middle
-
- High:
- Rossview High
Additional Information
-
- Date Listed:
- February 9th, 2025
-
- Days on Market:
- 231
Listing Details
- Listing Office:
- Sweet Home Realty And Property Management
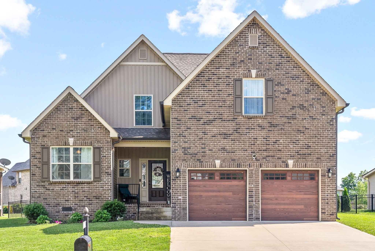
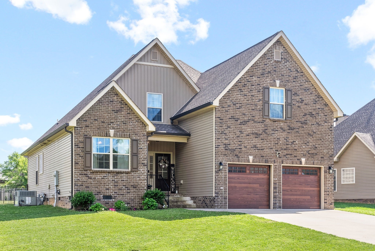
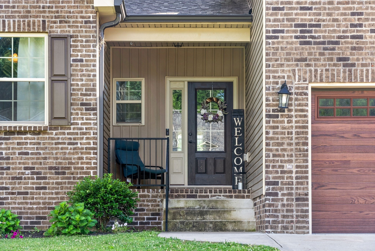
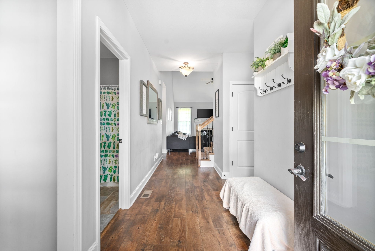
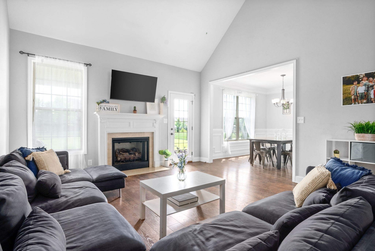
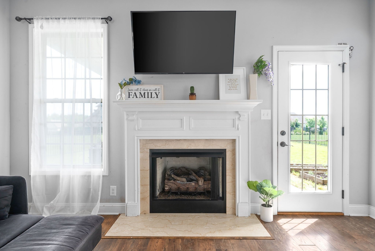
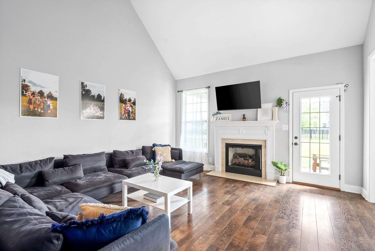
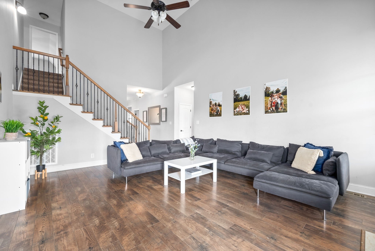
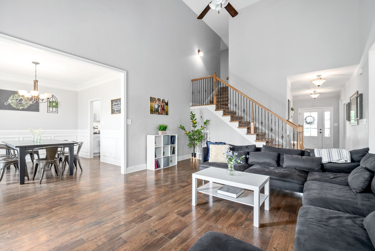
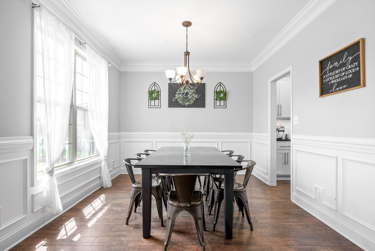
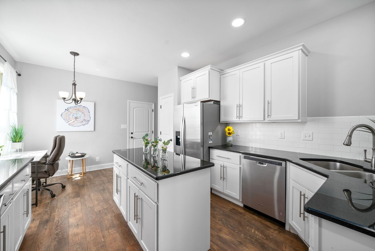
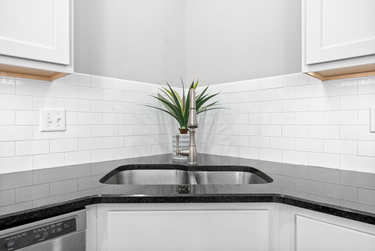
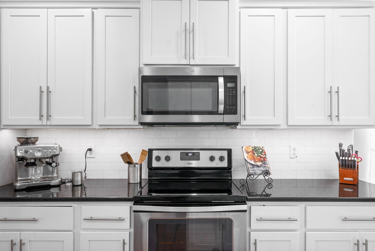
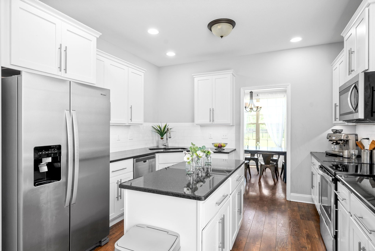
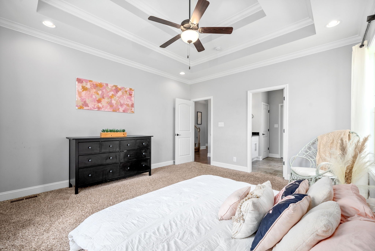
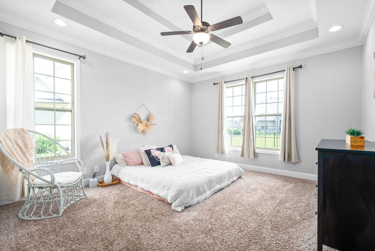
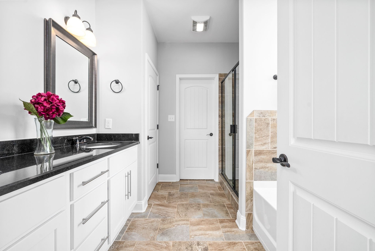
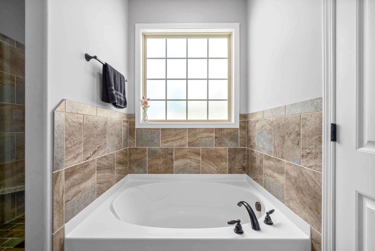
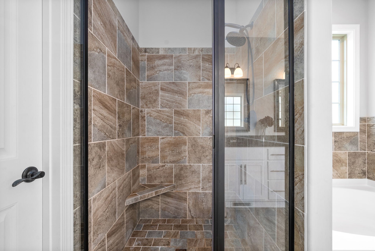
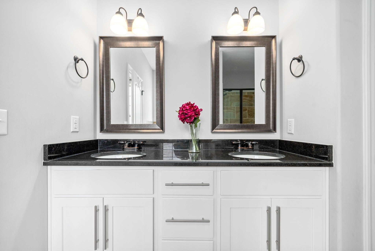
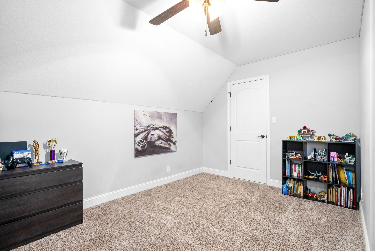
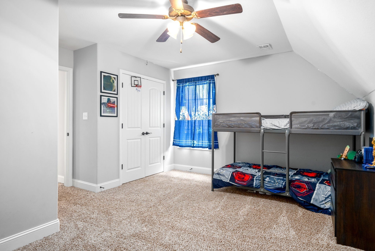
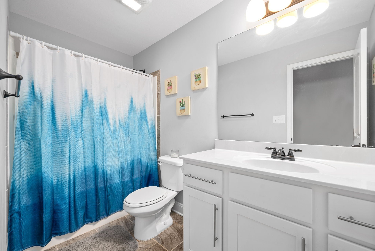
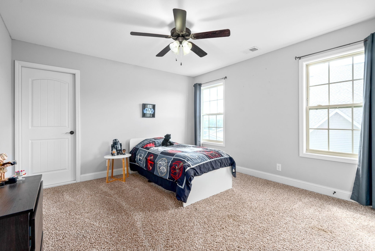
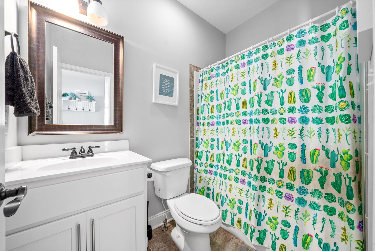
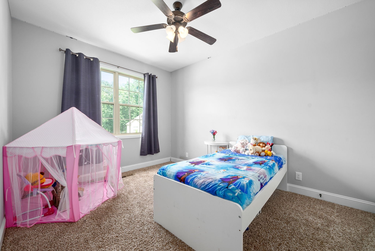
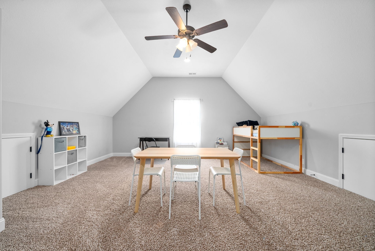
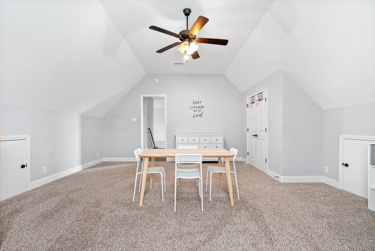
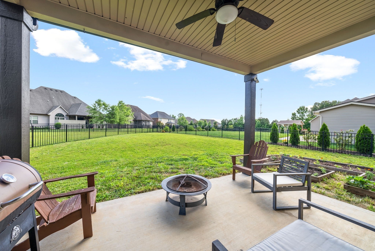
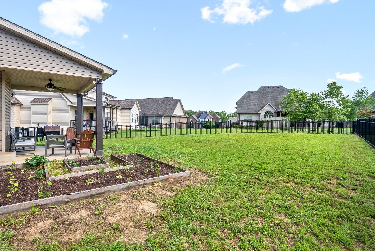
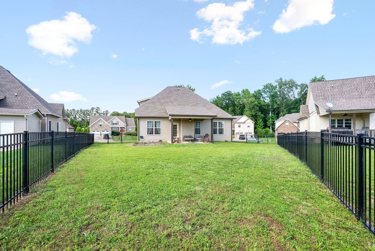
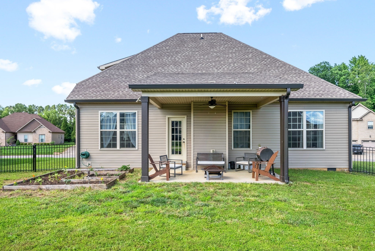
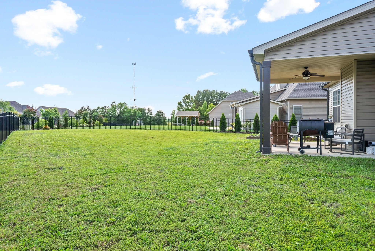
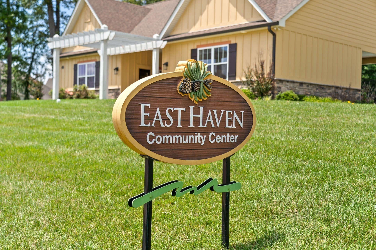
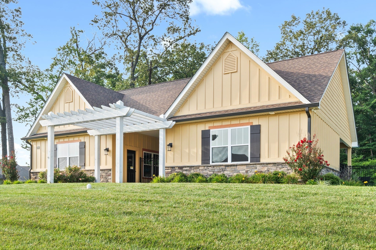
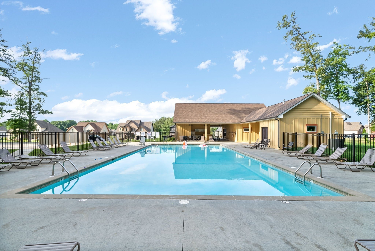
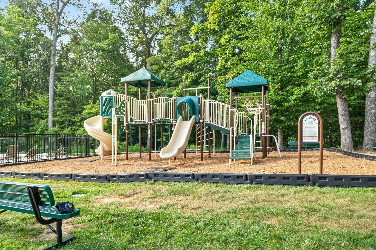
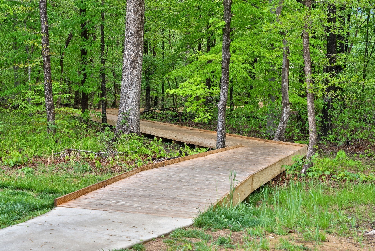
 Copyright 2025 RealTracs Solutions.
Copyright 2025 RealTracs Solutions.