$1,050,000 - 805 Regimental Dr, Hermitage
- 5
- Bedrooms
- 6
- Baths
- 4,387
- SQ. Feet
- 0.44
- Acres
Welcome to 805 Regimental Drive, a stunning home in the highly sought-after Reserve at Aarons Cress community in Hermitage, TN. Built in 2022, this spacious 4,321 sq. ft. all-brick home offers 5 bedrooms, 5 full baths, and 2 half baths, including a luxurious primary suite on the main level. The gourmet kitchen is equipped with granite countertops, custom cabinetry, a large island, stainless steel appliances, a gas cooktop, double ovens, and a walk-in pantry—perfect for home chefs and entertaining. The great room features a cozy fireplace, while a formal office and bonus room provide flexible living spaces. Hardwood floors throughout the main living areas add warmth and elegance. Energy-efficient upgrades like a tankless water heater enhance comfort and savings. Enjoy outdoor living with a covered patio and porch overlooking a beautifully landscaped 0.44-acre lot. A two-car garage provides ample storage. Conveniently located near Interstate 40, Nashville International Airport, shopping, dining, and downtown Nashville, this move-in-ready home offers the perfect blend of luxury, convenience, and modern living. Don't miss this incredible Hermitage, TN real estate opportunity!
Essential Information
-
- MLS® #:
- 2789319
-
- Price:
- $1,050,000
-
- Bedrooms:
- 5
-
- Bathrooms:
- 6.00
-
- Full Baths:
- 5
-
- Half Baths:
- 2
-
- Square Footage:
- 4,387
-
- Acres:
- 0.44
-
- Year Built:
- 2022
-
- Type:
- Residential
-
- Sub-Type:
- Single Family Residence
-
- Status:
- Active
Community Information
-
- Address:
- 805 Regimental Dr
-
- Subdivision:
- Reserve At Aarons Cress
-
- City:
- Hermitage
-
- County:
- Davidson County, TN
-
- State:
- TN
-
- Zip Code:
- 37076
Amenities
-
- Amenities:
- Sidewalks, Underground Utilities
-
- Utilities:
- Water Available
-
- Parking Spaces:
- 2
-
- # of Garages:
- 2
-
- Garages:
- Garage Door Opener, Garage Faces Side
Interior
-
- Interior Features:
- Ceiling Fan(s), Open Floorplan, Pantry, Walk-In Closet(s), Primary Bedroom Main Floor, High Speed Internet
-
- Appliances:
- Electric Oven, Electric Range, Double Oven, Cooktop, Dishwasher, Disposal, Microwave, Smart Appliance(s)
-
- Heating:
- Central
-
- Cooling:
- Central Air
-
- Fireplace:
- Yes
-
- # of Fireplaces:
- 1
-
- # of Stories:
- 2
Exterior
-
- Lot Description:
- Level
-
- Roof:
- Asphalt
-
- Construction:
- Brick, Stone
School Information
-
- Elementary:
- Dodson Elementary
-
- Middle:
- DuPont Tyler Middle
-
- High:
- McGavock Comp High School
Additional Information
-
- Date Listed:
- February 7th, 2025
-
- Days on Market:
- 154
Listing Details
- Listing Office:
- Lhi Homes International
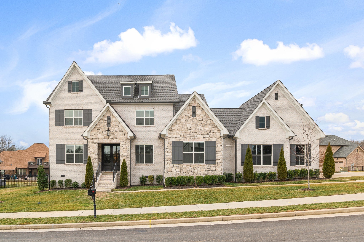
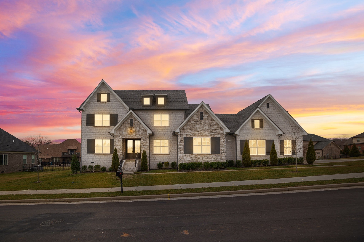
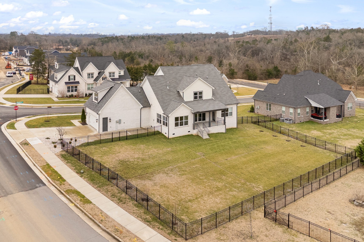
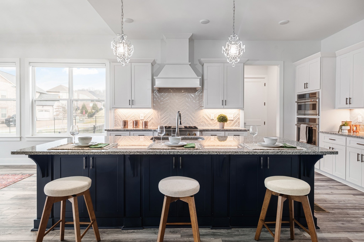
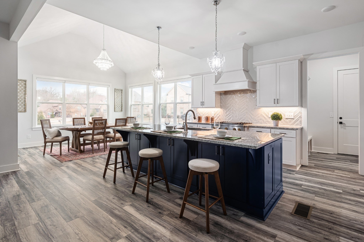
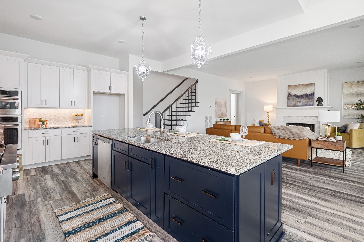
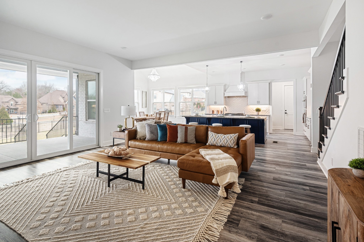
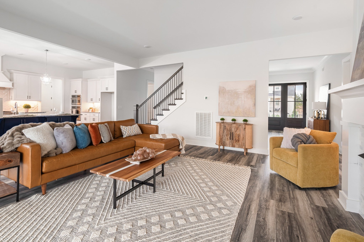


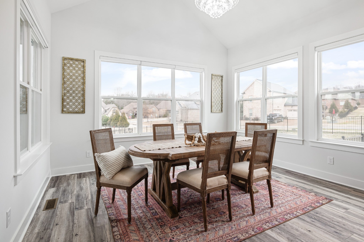
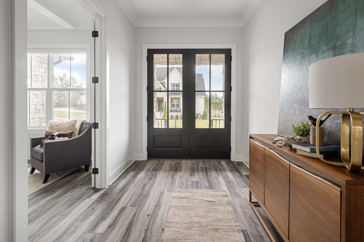
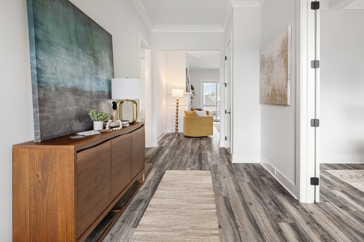
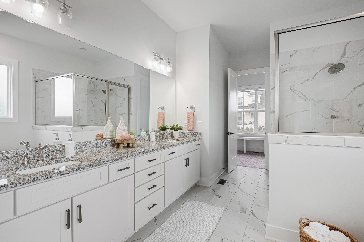
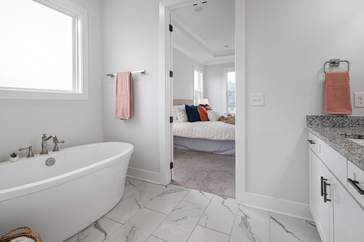
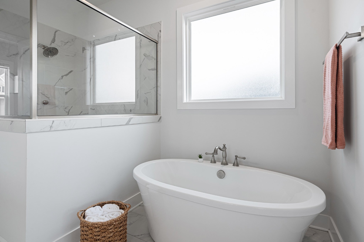
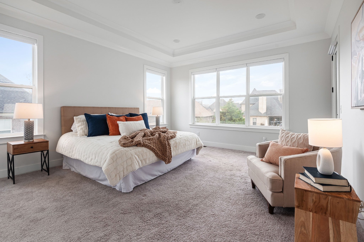
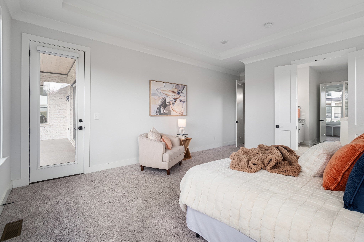
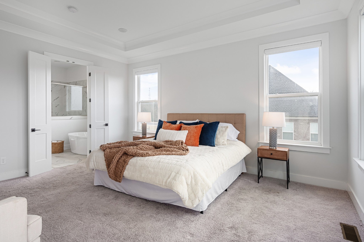
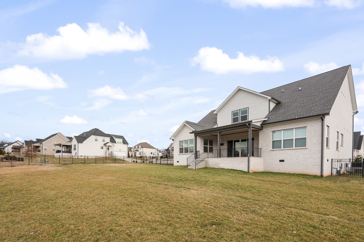
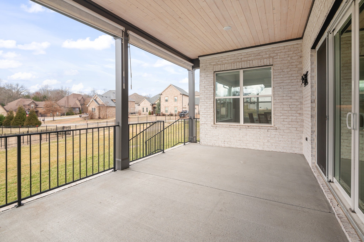
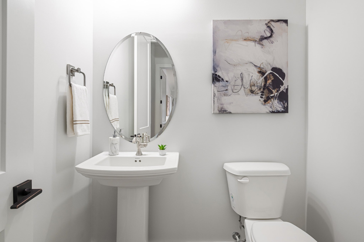
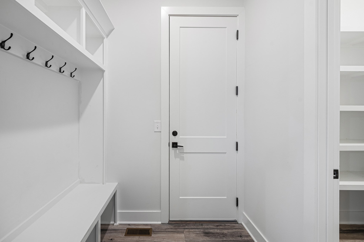
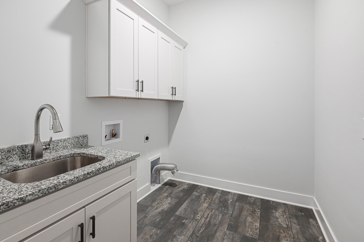
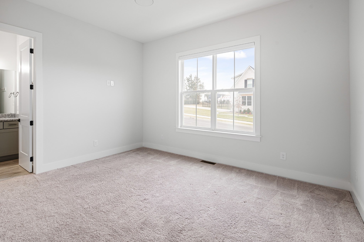
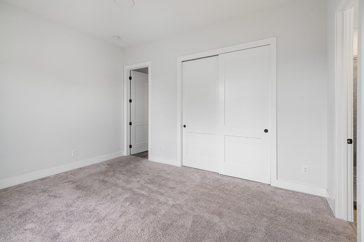
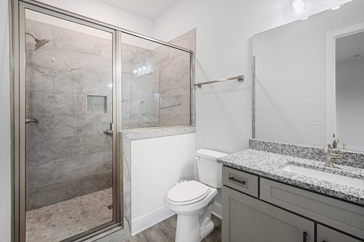
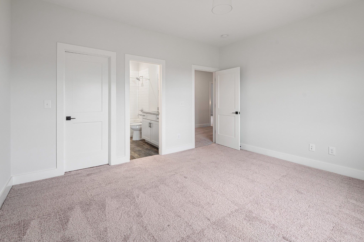
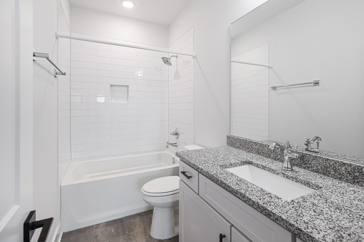
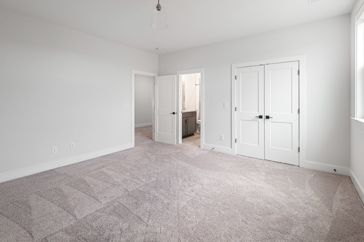
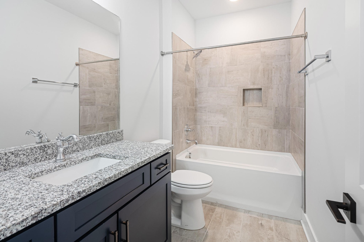
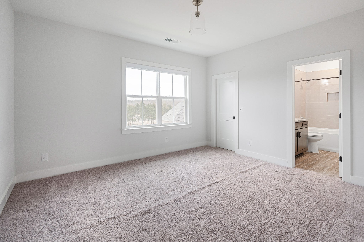
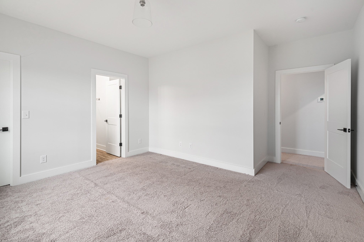
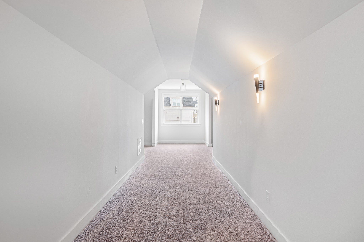
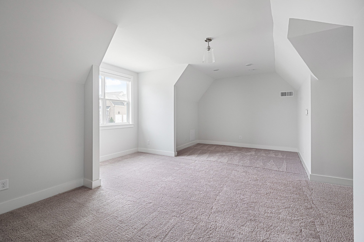
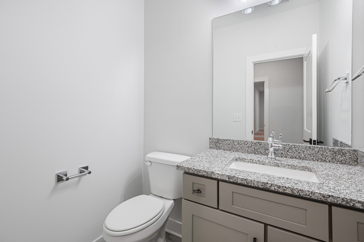
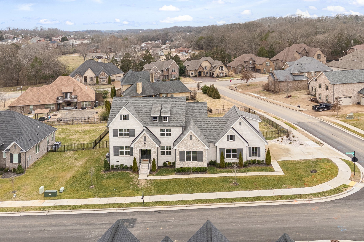
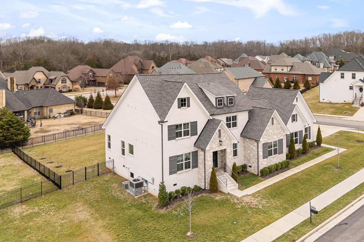
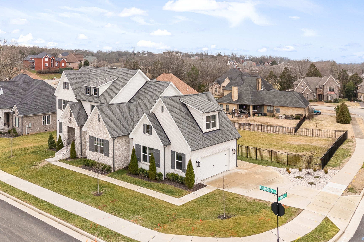
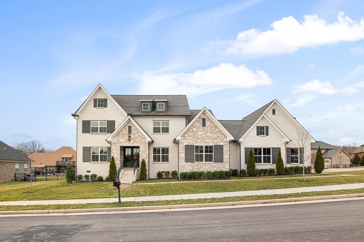
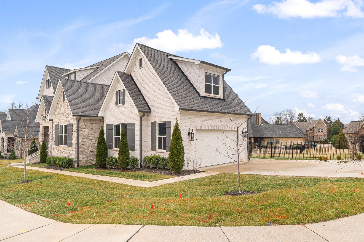
 Copyright 2025 RealTracs Solutions.
Copyright 2025 RealTracs Solutions.