$1,700,000 - 515 Midway Cir, Brentwood
- 4
- Bedrooms
- 3½
- Baths
- 4,289
- SQ. Feet
- 0.36
- Acres
Elite Golfing Location with an elegant layout for entertaining, business and extra guest privacy! This timeless 4 bed 3.5 bath with 2 car garage boosts the Perfect floor plan for whatever life sends your way. Beautiful sunken living area, built in shelving and attached outdoor patio provide the perfect view of the 5th green. Kitchen has double oven, fridge and cooktop stove. Large formal dining room. Large master suite with separate tub/shower, dual vanities and double walk-in closets make perfect room for two. Stately flex room just inside of the front entrance has built in shelving making the perfect office, study or sitting room! Venture up the stairs into two large bedrooms connected by a Jack n Jill bathroom. Take the steps at the back of the kitchen to find the hidden gem upstairs! The 4th bedroom not only has a full bathroom but has its own flex room. This room was previously used as a home gym, but would be the prefect living room or hobby room for guests. Selling AS-IS
Essential Information
-
- MLS® #:
- 2789157
-
- Price:
- $1,700,000
-
- Bedrooms:
- 4
-
- Bathrooms:
- 3.50
-
- Full Baths:
- 3
-
- Half Baths:
- 1
-
- Square Footage:
- 4,289
-
- Acres:
- 0.36
-
- Year Built:
- 1988
-
- Type:
- Residential
-
- Sub-Type:
- Single Family Residence
-
- Status:
- Under Contract - Showing
Community Information
-
- Address:
- 515 Midway Cir
-
- Subdivision:
- Brentwood Country Club
-
- City:
- Brentwood
-
- County:
- Williamson County, TN
-
- State:
- TN
-
- Zip Code:
- 37027
Amenities
-
- Utilities:
- Water Available
-
- Parking Spaces:
- 2
-
- # of Garages:
- 2
-
- Garages:
- Garage Faces Side
Interior
-
- Interior Features:
- Primary Bedroom Main Floor
-
- Appliances:
- Double Oven, Cooktop, Dishwasher, Dryer, Microwave, Refrigerator, Washer
-
- Heating:
- Central
-
- Cooling:
- Central Air
-
- # of Stories:
- 2
Exterior
-
- Lot Description:
- Level
-
- Construction:
- Brick
School Information
-
- Elementary:
- Scales Elementary
-
- Middle:
- Brentwood Middle School
-
- High:
- Brentwood High School
Additional Information
-
- Date Listed:
- February 7th, 2025
-
- Days on Market:
- 115
Listing Details
- Listing Office:
- Keller Williams Realty
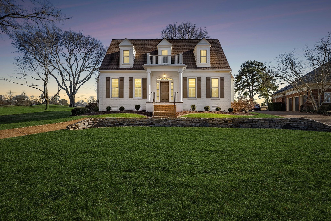
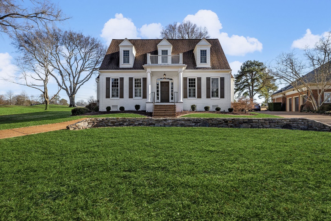
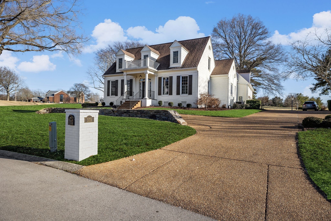
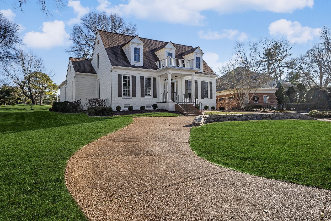
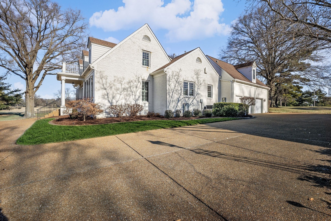
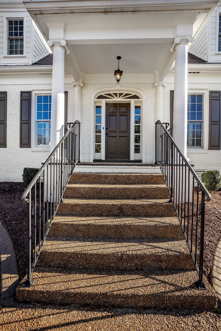
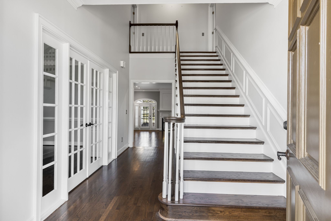
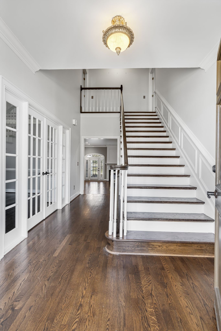
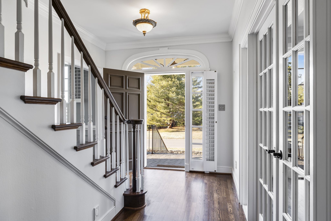
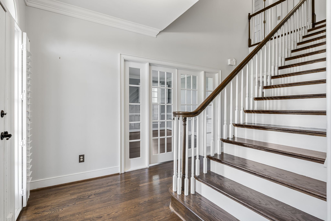
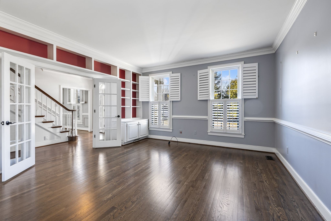
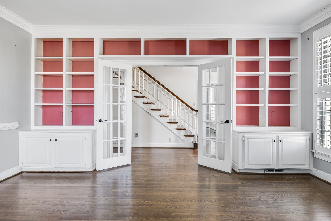
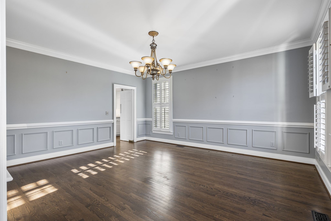
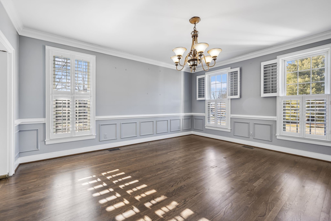
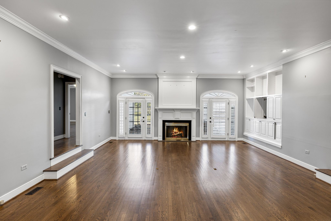
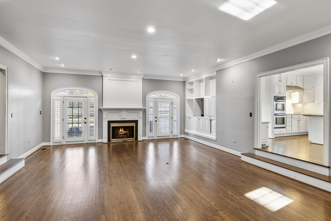
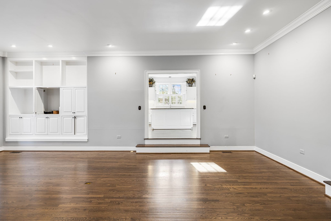
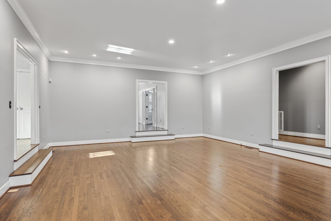
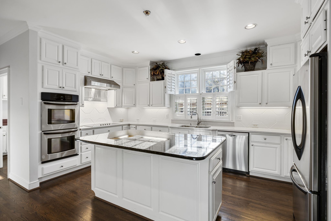
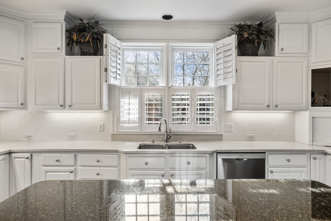
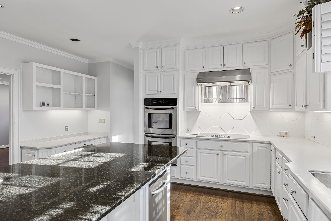
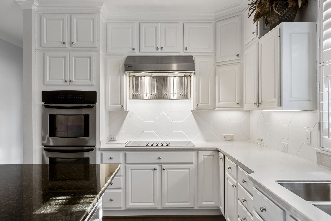
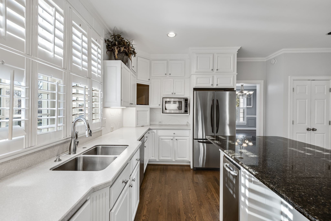
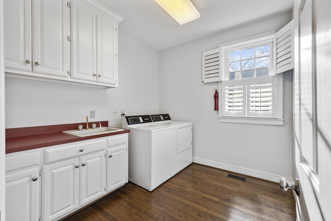
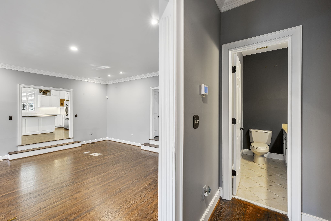
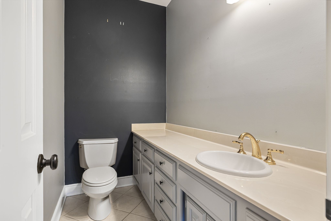
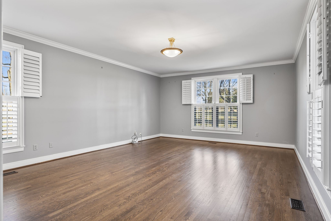
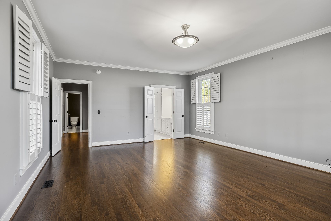
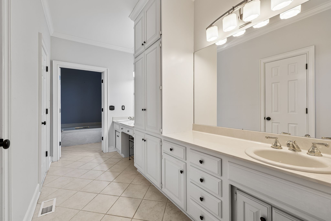
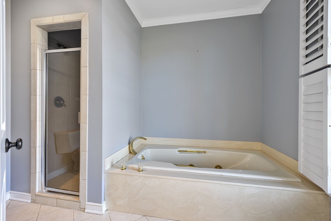
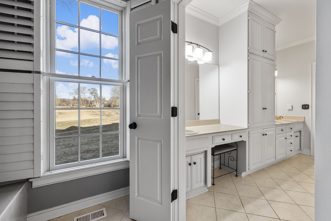
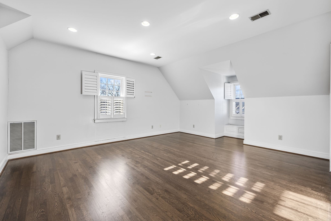
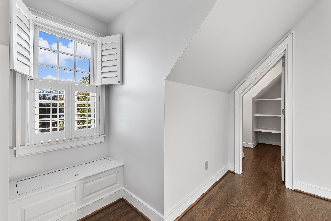
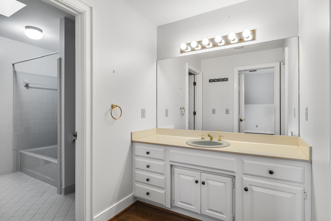
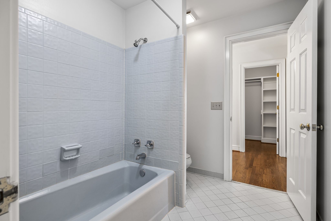
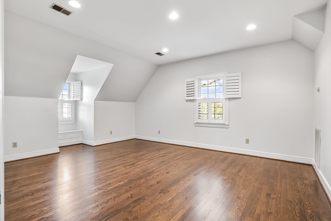
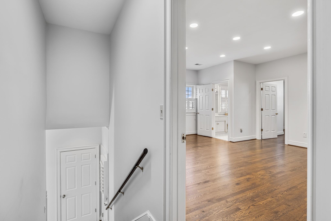
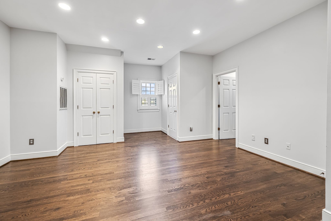
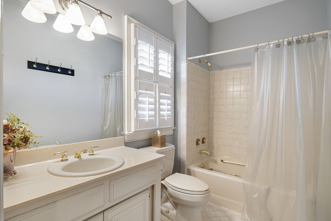
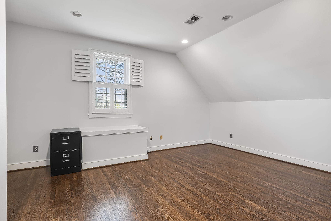
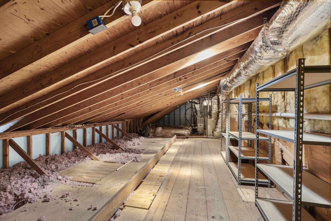
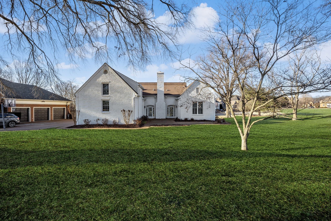
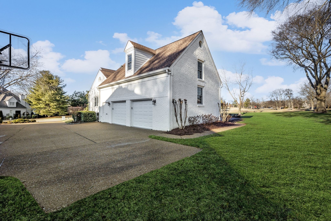
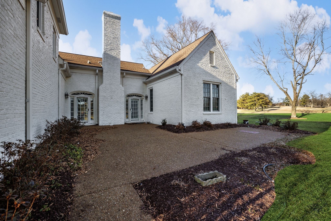
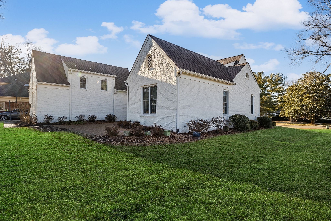
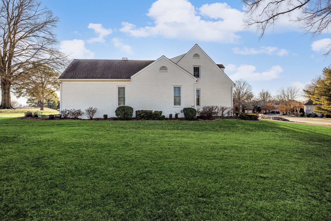
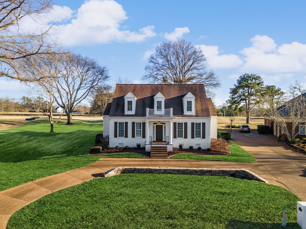
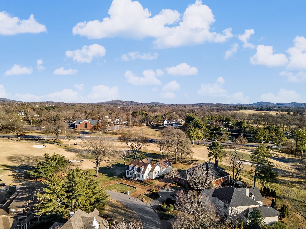

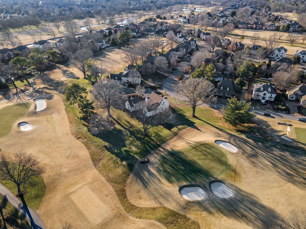
 Copyright 2025 RealTracs Solutions.
Copyright 2025 RealTracs Solutions.