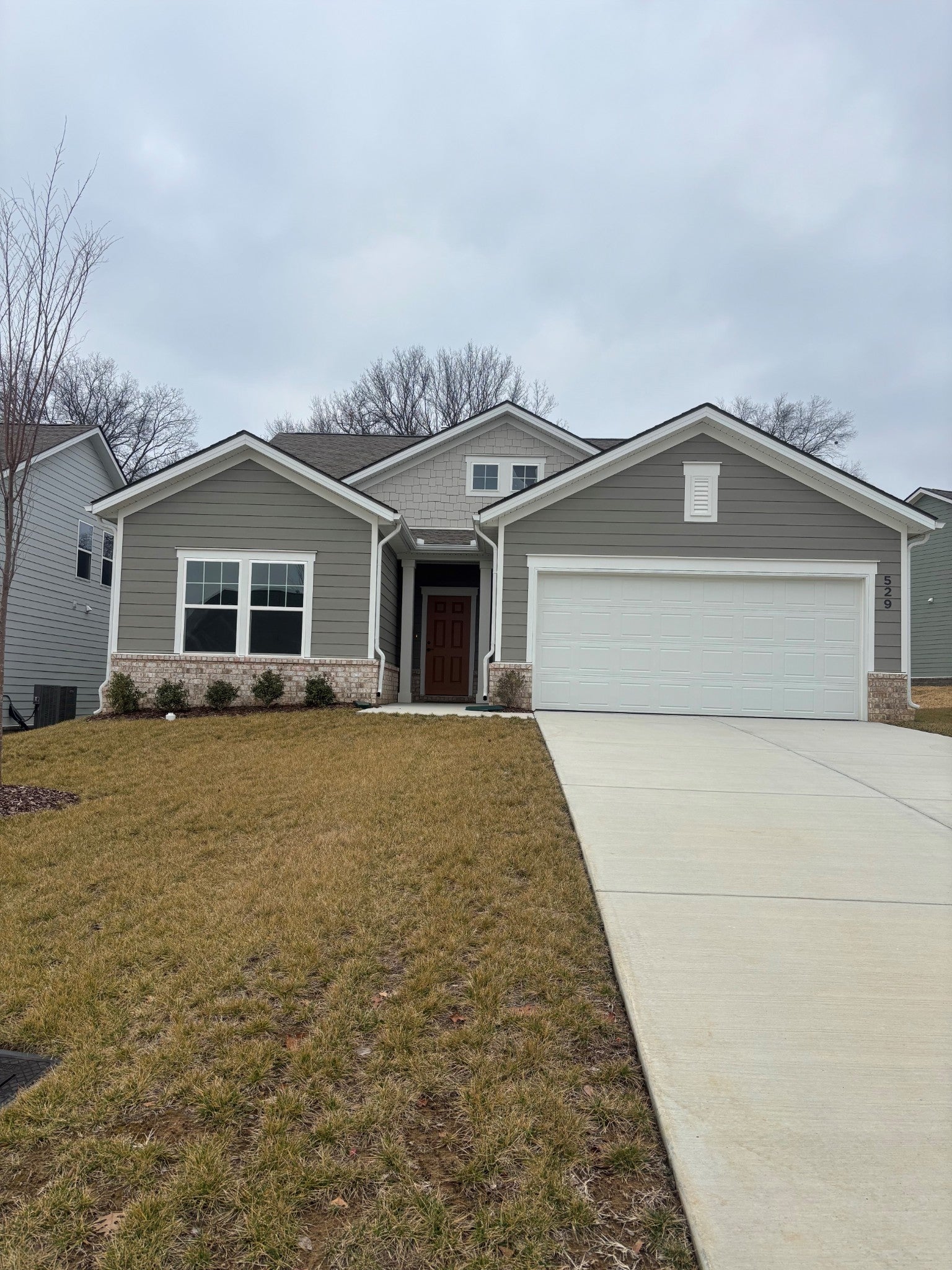$459,995 - 529 Banchory Dr, Smyrna
- 3
- Bedrooms
- 3½
- Baths
- 2,524
- SQ. Feet
- 2024
- Year Built
Welcome to the Canyon plan. In this quick move-in home you’ll find spaces made for gathering and conversation, like a central kitchen overlooking the main living areas, or a spacious loft on the second floor. Entertaining easily in the designer-curated kitchen with an oversized quartz-topped island, 42" upper cabinets, walk-in pantry, and stainless appliances including a gas cooktop and double wall oven. The primary bedroom at the rear of the home features a large walk-in closet, dual vanity, and tiled walk-in shower. A second bedroom off the foyer, and a third bedroom off the loft, offer private quarters for guests. Additional features include pendant lights over the island, glass French doors at the study, hardwood stairs.
Essential Information
-
- MLS® #:
- 2788251
-
- Price:
- $459,995
-
- Bedrooms:
- 3
-
- Bathrooms:
- 3.50
-
- Full Baths:
- 3
-
- Half Baths:
- 1
-
- Square Footage:
- 2,524
-
- Acres:
- 0.00
-
- Year Built:
- 2024
-
- Type:
- Residential
-
- Sub-Type:
- Single Family Residence
-
- Style:
- Cottage
-
- Status:
- Under Contract - Not Showing
Community Information
-
- Address:
- 529 Banchory Dr
-
- Subdivision:
- Stewarts Glen
-
- City:
- Smyrna
-
- County:
- Rutherford County, TN
-
- State:
- TN
-
- Zip Code:
- 37167
Amenities
-
- Amenities:
- Fifty Five and Up Community, Park, Underground Utilities
-
- Utilities:
- Electricity Available, Natural Gas Available, Water Available, Cable Connected
-
- Parking Spaces:
- 2
-
- # of Garages:
- 2
-
- Garages:
- Attached - Front
Interior
-
- Interior Features:
- High Speed Internet, Kitchen Island
-
- Appliances:
- Double Oven, Electric Oven, Cooktop
-
- Heating:
- Natural Gas
-
- Cooling:
- Electric
-
- Fireplace:
- Yes
-
- # of Fireplaces:
- 1
-
- # of Stories:
- 2
Exterior
-
- Exterior Features:
- Garage Door Opener
-
- Roof:
- Shingle
-
- Construction:
- Fiber Cement, Brick
School Information
-
- Elementary:
- Stewarts Creek Elementary School
-
- Middle:
- Stewarts Creek Middle School
-
- High:
- Stewarts Creek High School
Additional Information
-
- Days on Market:
- 236
Listing Details
- Listing Office:
- Ashton Woods Homes

 Copyright 2025 RealTracs Solutions.
Copyright 2025 RealTracs Solutions.