$439,900 - 1027 Park Run Dr, Franklin
- 2
- Bedrooms
- 2
- Baths
- 1,352
- SQ. Feet
- 2008
- Year Built
Welcome home to this beautifully renovated 2-bedroom, 2-bath condo in the highly desirable McKay’s Mill community of Franklin, TN. Perched on the top floor, this sun-filled home blends style, comfort, and convenience. Step inside to an open-concept living space with new flooring, fresh paint, upgraded lighting, and a modern kitchen featuring stainless steel appliances (included with purchase) —perfect for entertaining or everyday cooking. The spacious bedrooms each offer walk-in closets, with the primary closet being the LARGEST in the floor plans of this community. Enjoy the convenience of an in-unit laundry room (washer & dryer included) plus exceptional storage—a 2-car tandem garage and a 10x12 storage area gives you EXTRA space for everything. As a McKay’s Mill resident, you’ll have access to resort-style amenities including a pool, clubhouse, fitness center, and scenic walking trails. All of this just minutes from shops, dining, and entertainment, with quick access to major highways for an easy Nashville commute.
Essential Information
-
- MLS® #:
- 2785363
-
- Price:
- $439,900
-
- Bedrooms:
- 2
-
- Bathrooms:
- 2.00
-
- Full Baths:
- 2
-
- Square Footage:
- 1,352
-
- Acres:
- 0.00
-
- Year Built:
- 2008
-
- Type:
- Residential
-
- Sub-Type:
- Other Condo
-
- Status:
- Active
Community Information
-
- Address:
- 1027 Park Run Dr
-
- Subdivision:
- McKays Mill Sec 34
-
- City:
- Franklin
-
- County:
- Williamson County, TN
-
- State:
- TN
-
- Zip Code:
- 37067
Amenities
-
- Amenities:
- Playground, Pool, Tennis Court(s), Underground Utilities, Trail(s)
-
- Utilities:
- Electricity Available, Water Available
-
- Parking Spaces:
- 2
-
- # of Garages:
- 2
-
- Garages:
- Alley Access
Interior
-
- Appliances:
- Electric Oven, Electric Range, Dishwasher, Dryer, Microwave, Stainless Steel Appliance(s), Washer
-
- Heating:
- Central, Electric
-
- Cooling:
- Central Air, Electric
-
- # of Stories:
- 1
Exterior
-
- Construction:
- Fiber Cement, Vinyl Siding
School Information
-
- Elementary:
- Clovercroft Elementary School
-
- Middle:
- Fred J Page Middle School
-
- High:
- Centennial High School
Additional Information
-
- Date Listed:
- January 31st, 2025
-
- Days on Market:
- 242
Listing Details
- Listing Office:
- Benchmark Realty, Llc
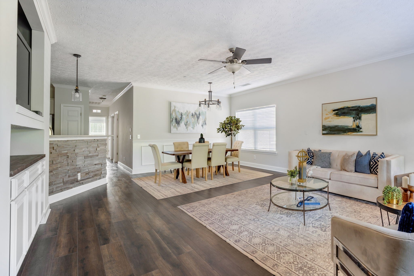
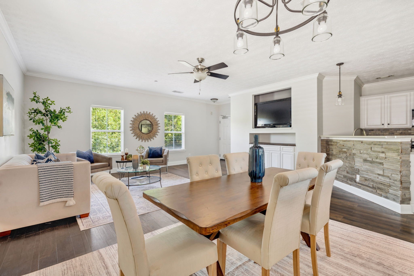
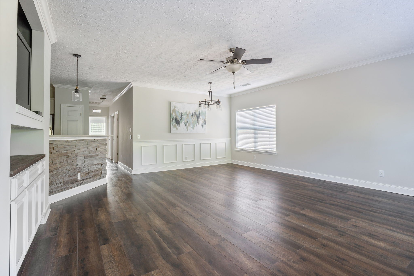
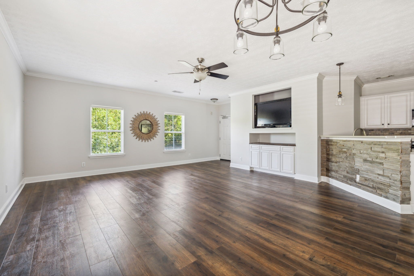
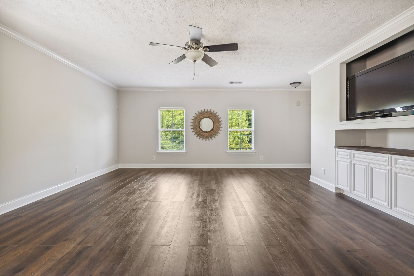
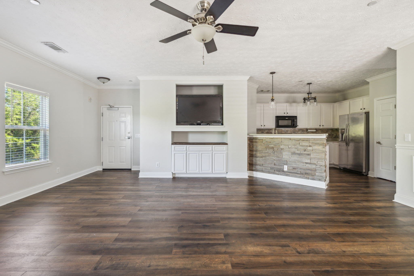
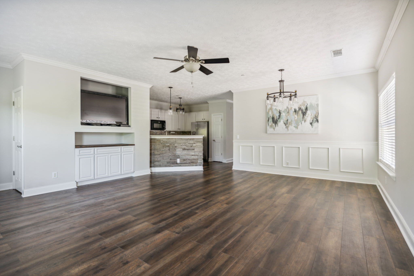
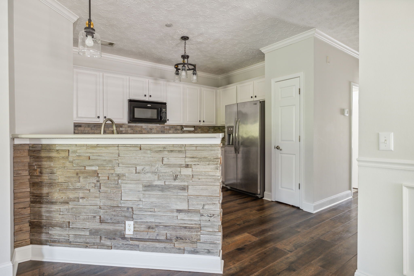
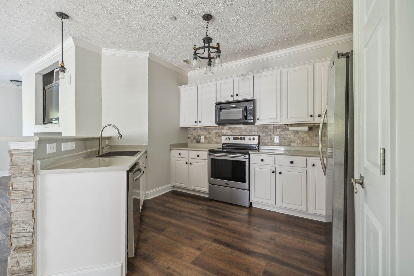
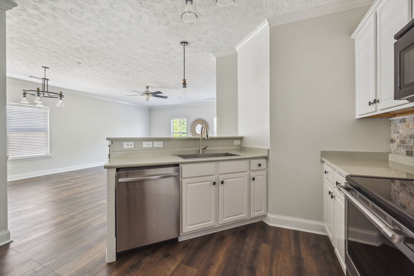

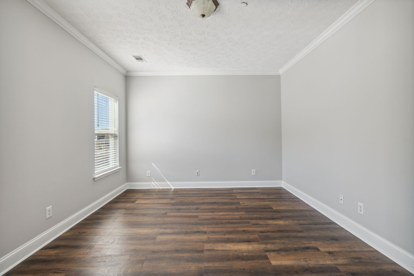
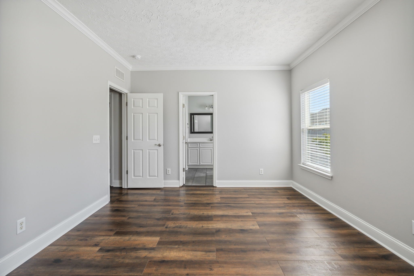
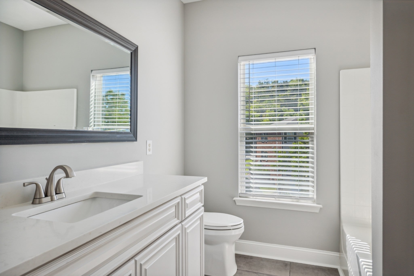
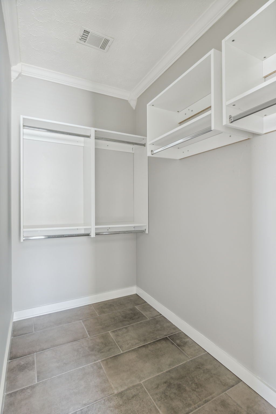
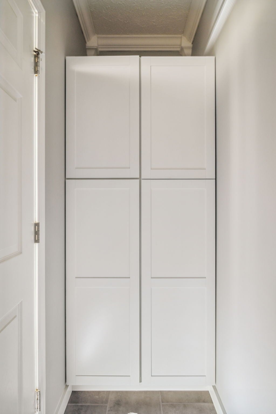
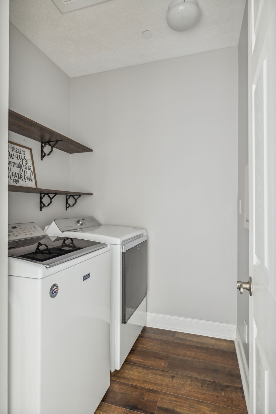
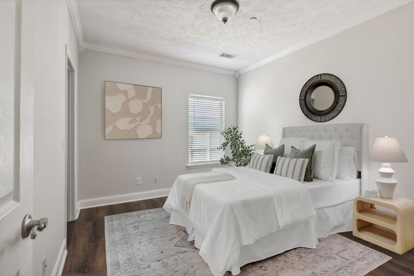
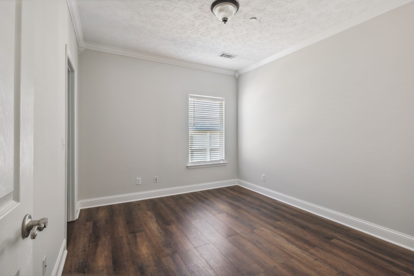
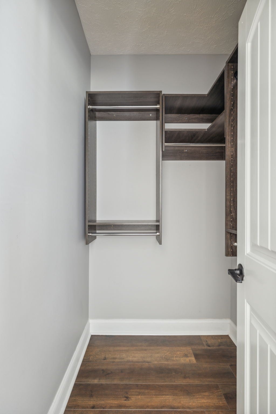
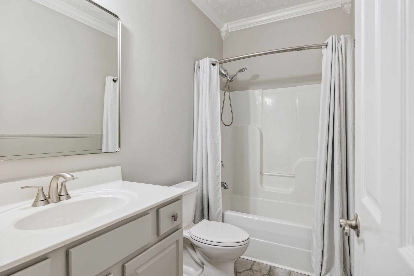
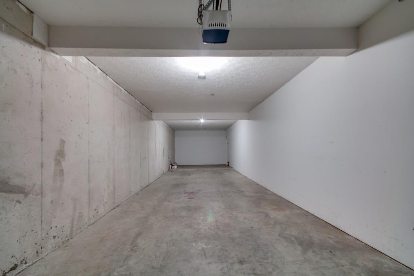
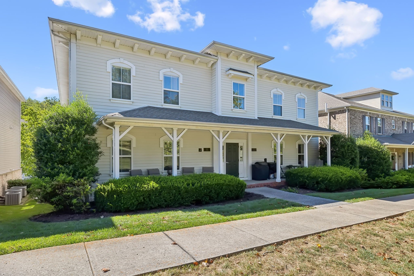
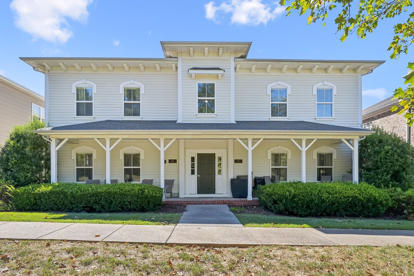
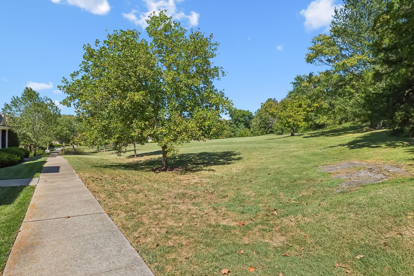
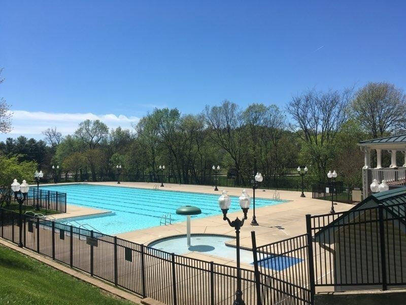
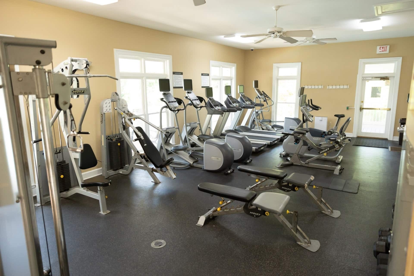
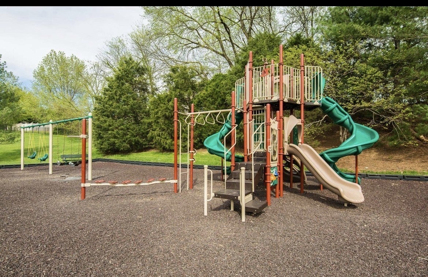
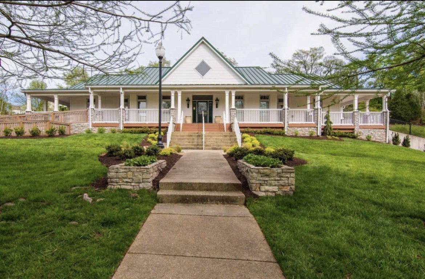
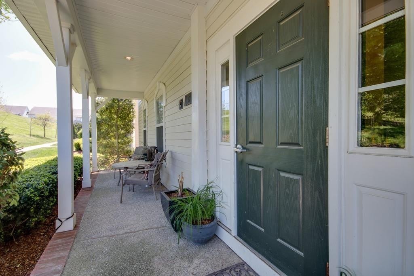
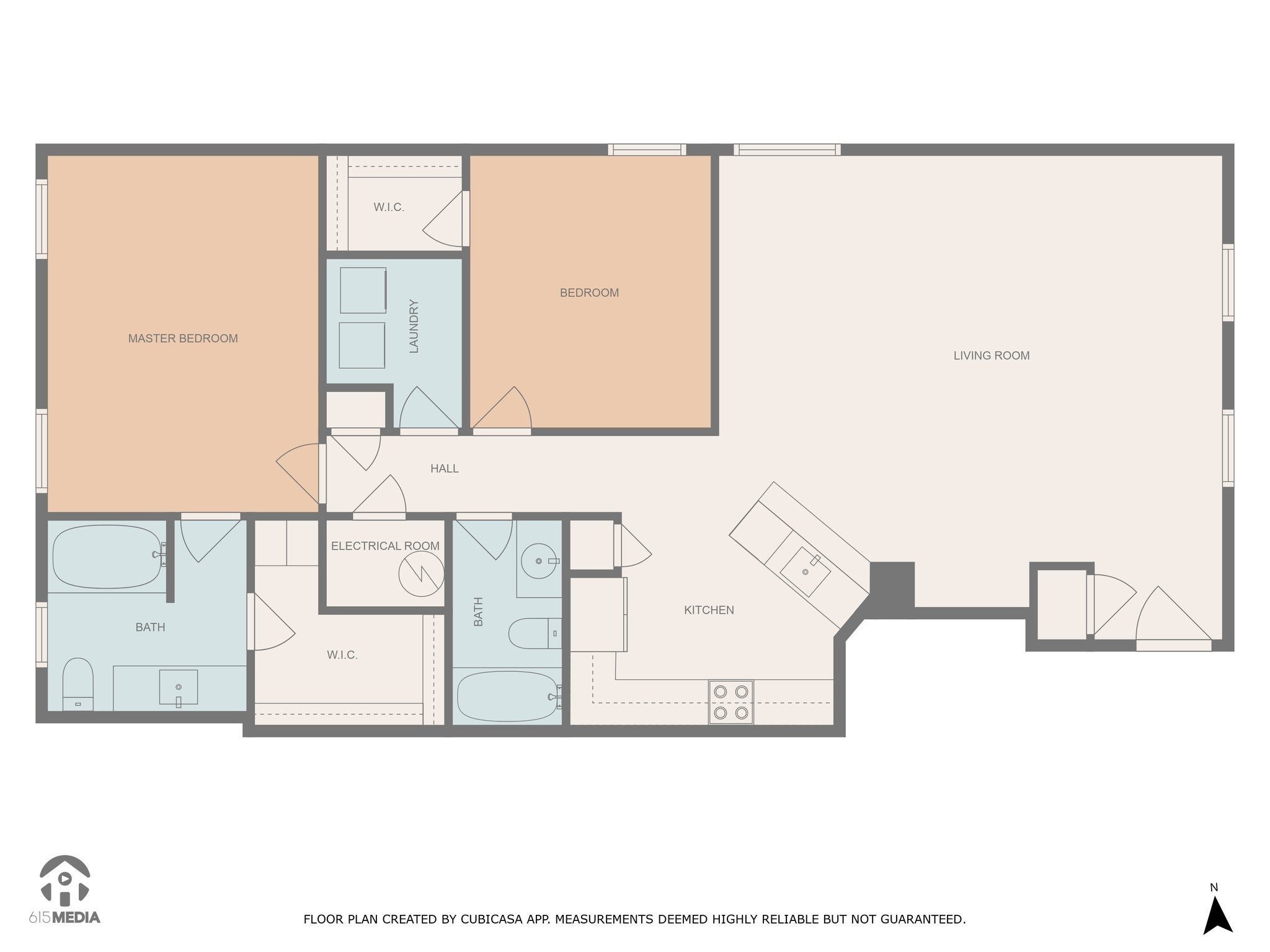
 Copyright 2025 RealTracs Solutions.
Copyright 2025 RealTracs Solutions.