$1,495 - 1016 Summerhaven Rd, Clarksville
- 3
- Bedrooms
- 2
- Baths
- 1,099
- SQ. Feet
- 1999
- Year Built
Encompassing a sense of warmth and comfort, 1016 Summerhaven Road offers a delightful retreat in the heart of Clarksville, TN. This charming 3-bedroom home stands as a testament to thoughtful design, with a well-appointed 1099 sq ft layout that maximizes space without compromising on style. Two full baths add convenience and ease for family or guests, creating a harmonious living experience. Every corner of this residence invites you to imagine the possibilities, whether it's hosting joyful gatherings or enjoying quiet evenings in. The home's location provides a peaceful neighborhood ambiance while still being conveniently close to local amenities, making everyday living a breeze. Enjoy the seamless blend of functionality and charm that this property offers, creating a perfect backdrop for new memories. The well-lit interiors provide a welcoming atmosphere, inviting natural light to dance through the rooms throughout the day. With its efficient layout and appealing features, this home is an ideal choice for those seeking a balance of comfort and practicality. Discover the potential that awaits at 1016 Summerhaven Road, a place where your next chapter begins. Embrace the lifestyle you've always envisioned in this inviting Clarksville home. PETS ARE SUBJECT TO OWNER APPROVAL- NEGOTIABLE All Huneycutt Realtors residents are enrolled in the Resident Benefits Package (RBP) for $52.95/month.
Essential Information
-
- MLS® #:
- 2784726
-
- Price:
- $1,495
-
- Bedrooms:
- 3
-
- Bathrooms:
- 2.00
-
- Full Baths:
- 2
-
- Square Footage:
- 1,099
-
- Acres:
- 0.00
-
- Year Built:
- 1999
-
- Type:
- Residential Lease
-
- Sub-Type:
- Single Family Residence
-
- Status:
- Active
Community Information
-
- Address:
- 1016 Summerhaven Rd
-
- Subdivision:
- Summerhaven
-
- City:
- Clarksville
-
- County:
- Montgomery County, TN
-
- State:
- TN
-
- Zip Code:
- 37042
Amenities
-
- Utilities:
- Water Available
-
- Parking Spaces:
- 4
-
- # of Garages:
- 1
-
- Garages:
- Garage Faces Front, Concrete
Interior
-
- Interior Features:
- Ceiling Fan(s), Primary Bedroom Main Floor
-
- Appliances:
- Oven, Electric Range, Dishwasher, Refrigerator
-
- Heating:
- Central
-
- Cooling:
- Ceiling Fan(s), Central Air
-
- # of Stories:
- 1
Exterior
-
- Construction:
- Brick, Vinyl Siding
School Information
-
- Elementary:
- Barkers Mill Elementary
-
- Middle:
- West Creek Middle
-
- High:
- Northwest High School
Additional Information
-
- Date Listed:
- January 29th, 2025
-
- Days on Market:
- 129
Listing Details
- Listing Office:
- Huneycutt, Realtors
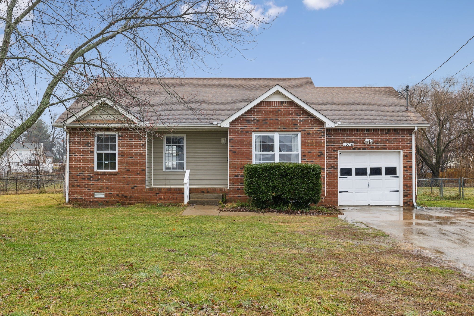
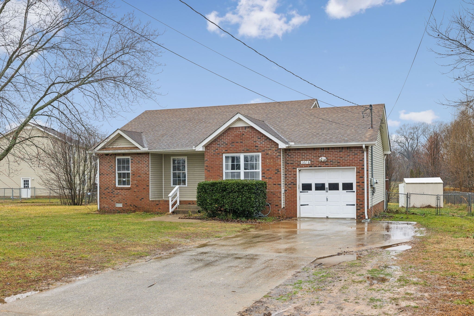
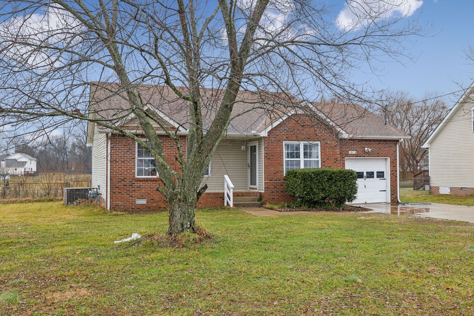
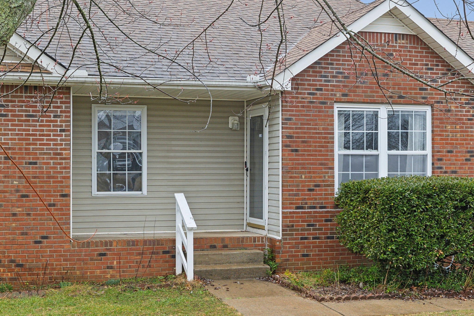
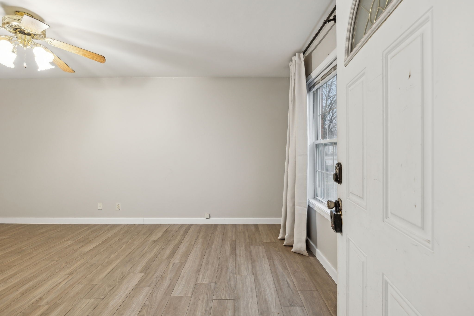
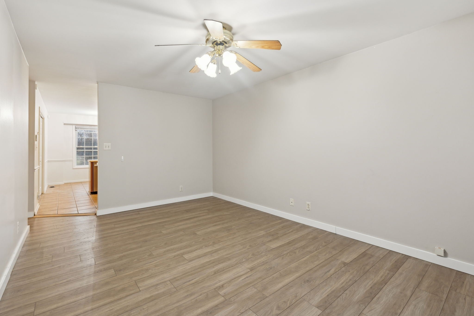
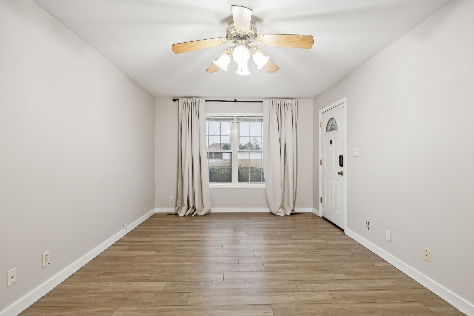
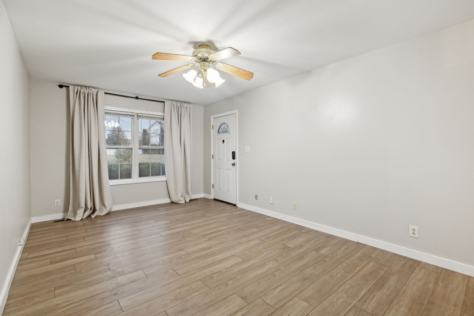
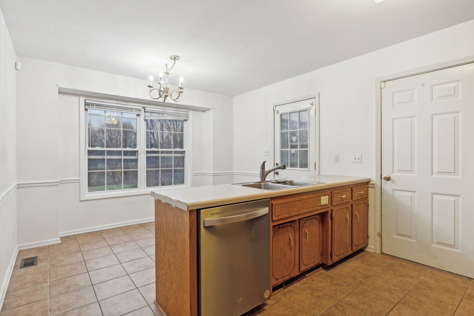
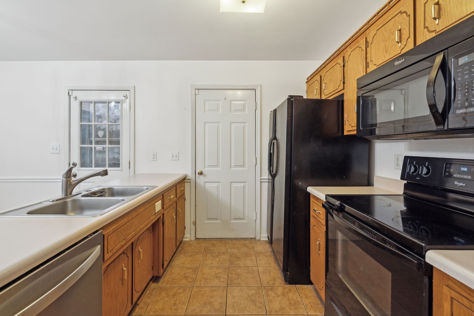
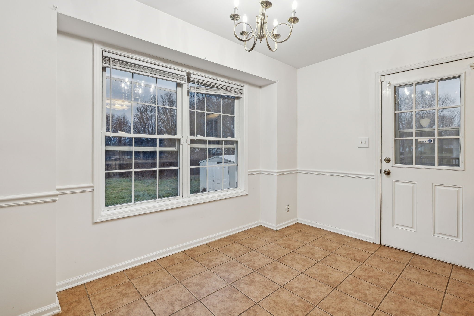
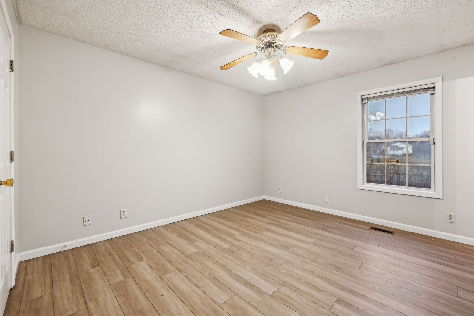
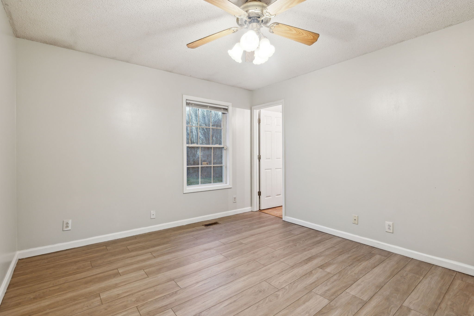
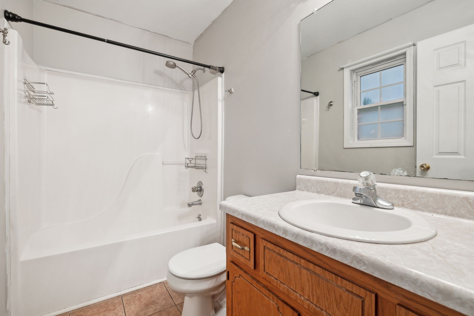
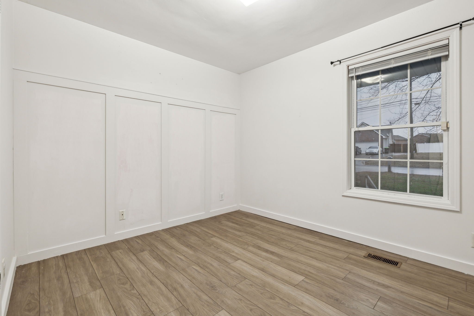
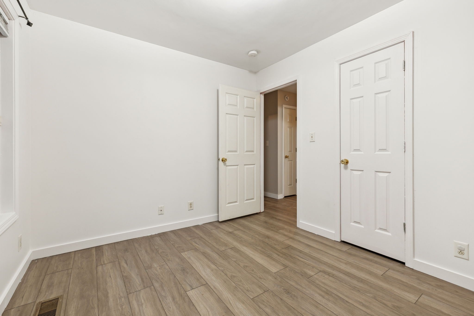
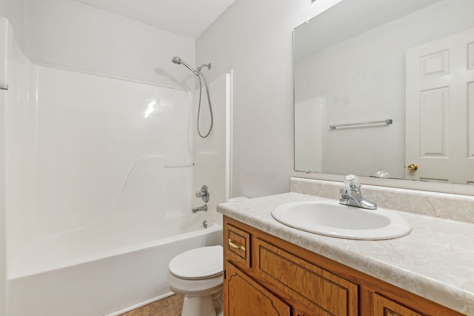
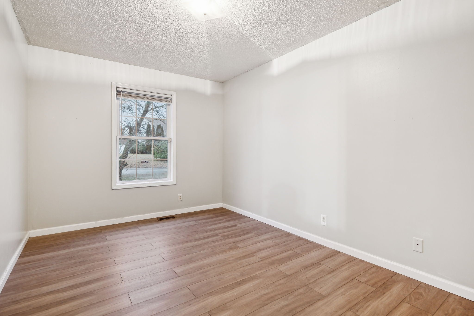
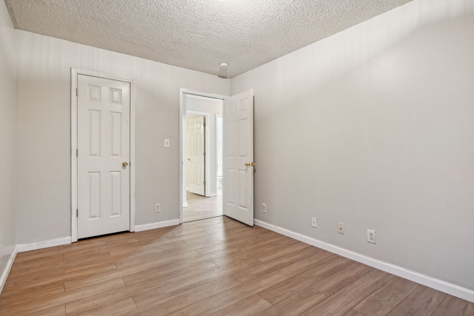
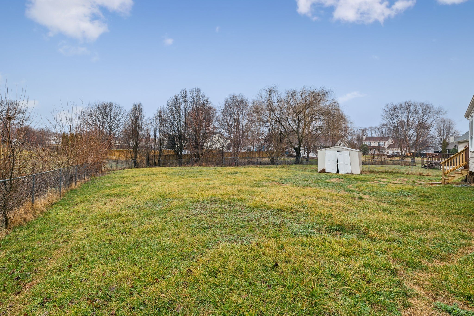
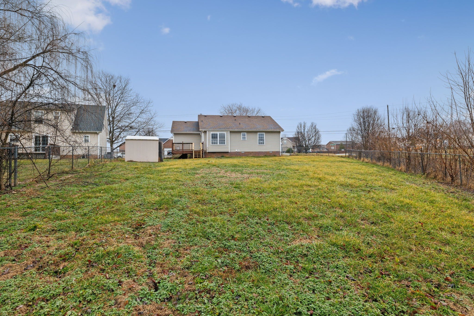
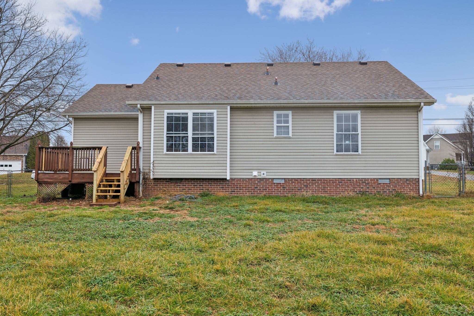
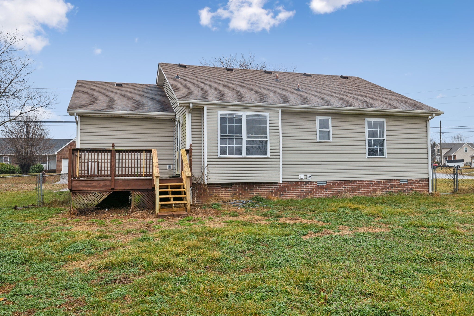
 Copyright 2025 RealTracs Solutions.
Copyright 2025 RealTracs Solutions.