$858,500 - 426 Fern Gully Ln, Manchester
- 3
- Bedrooms
- 2
- Baths
- 2,820
- SQ. Feet
- 30.7
- Acres
Discover rustic elegance in this custom-built log home nestled on 30 picturesque acres. There is a THERMASEAL on ALL the logs w/a 21 yr warranty that conveys! Thoughtfully designed with Ambrosia Maple custom pull-outs and pro organizers built-ins, this home offers both charm and functionality. Stay comfortable year-round with a Generac generator (transferable warranty) and a whole-house humidifier. Enjoy the outdoors on the oversized 8-ft wide covered porch, wrapping three-quarters around the home, perfect for relaxation or entertaining with outdoor gas hookups for grilling. The property includes a detached 2-car garage with an RV cover, a 24x12 storage shed, and a heated and cooled woodworking shop featuring 200-amp service. This one-of-a-kind property is a blend of comfort, craftsmanship, and convenience, offering plenty of room for hobbies, storage, and outdoor living. Don’t miss your chance to own this truly unique retreat!
Essential Information
-
- MLS® #:
- 2781784
-
- Price:
- $858,500
-
- Bedrooms:
- 3
-
- Bathrooms:
- 2.00
-
- Full Baths:
- 2
-
- Square Footage:
- 2,820
-
- Acres:
- 30.70
-
- Year Built:
- 1995
-
- Type:
- Residential
-
- Sub-Type:
- Single Family Residence
-
- Style:
- Log
-
- Status:
- Active
Community Information
-
- Address:
- 426 Fern Gully Ln
-
- Subdivision:
- N/A
-
- City:
- Manchester
-
- County:
- Coffee County, TN
-
- State:
- TN
-
- Zip Code:
- 37355
Amenities
-
- Utilities:
- Electricity Available, Water Available
-
- Parking Spaces:
- 4
-
- # of Garages:
- 2
-
- Garages:
- Garage Door Opener, Detached
-
- View:
- Bluff
Interior
-
- Interior Features:
- Ceiling Fan(s), Extra Closets, Walk-In Closet(s)
-
- Appliances:
- Built-In Electric Oven, Electric Range, Dishwasher, Microwave
-
- Heating:
- Central, Electric
-
- Cooling:
- Central Air, Electric
-
- Fireplace:
- Yes
-
- # of Fireplaces:
- 1
-
- # of Stories:
- 2
Exterior
-
- Exterior Features:
- Storage
-
- Lot Description:
- Hilly, Wooded
-
- Roof:
- Shingle
-
- Construction:
- Log
School Information
-
- Elementary:
- North Coffee Elementary
-
- Middle:
- Coffee County Middle School
-
- High:
- Coffee County Central High School
Additional Information
-
- Date Listed:
- January 24th, 2025
-
- Days on Market:
- 187
Listing Details
- Listing Office:
- Team George Weeks Real Estate, Llc
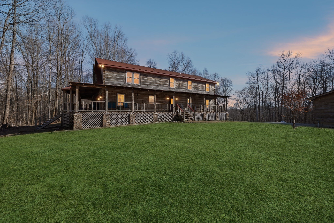
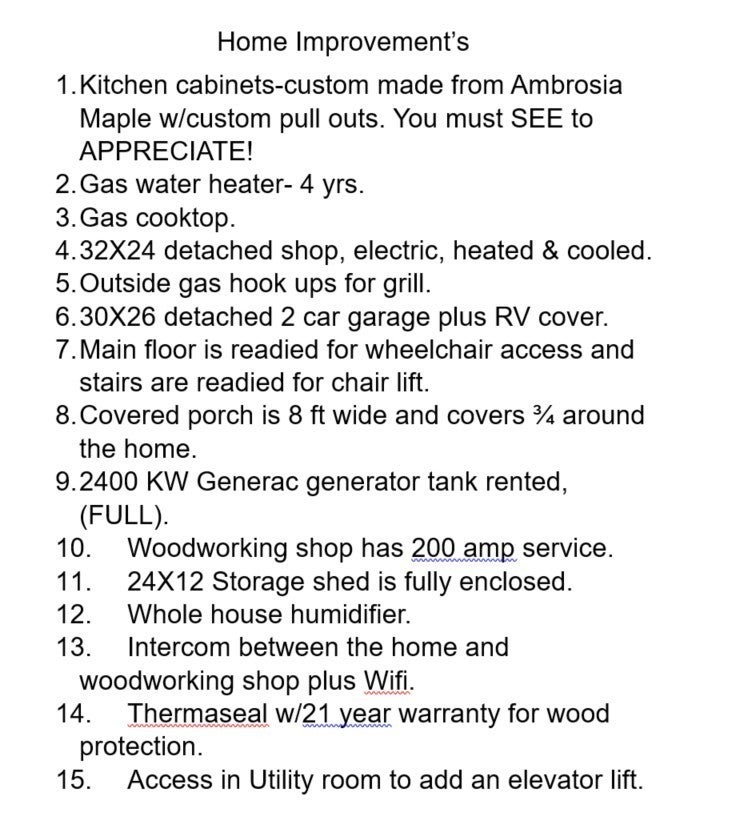
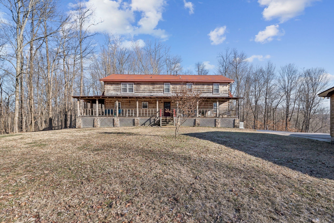
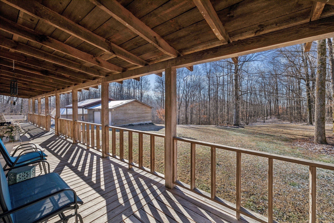
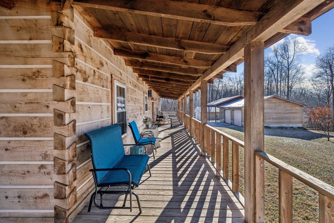
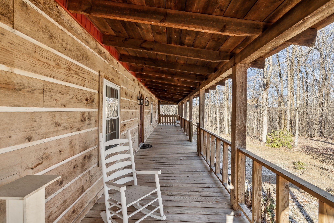
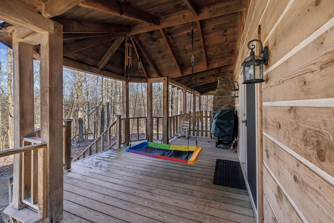
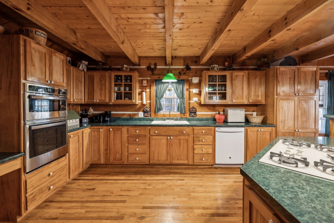
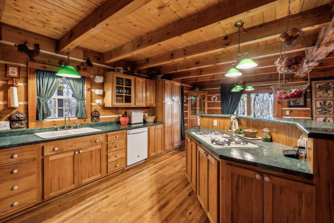
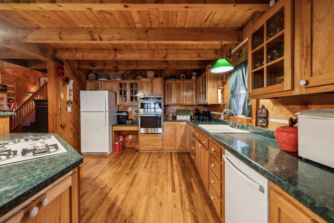
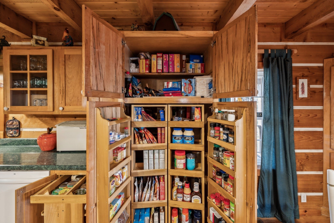
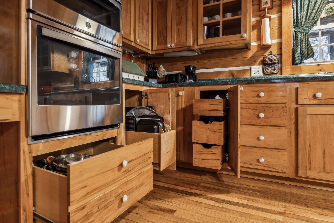
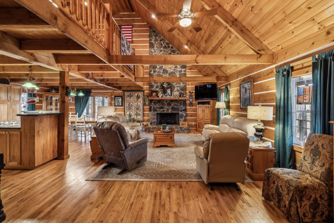
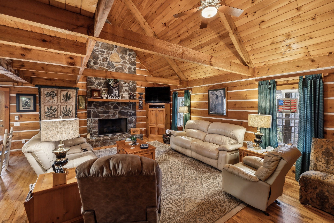
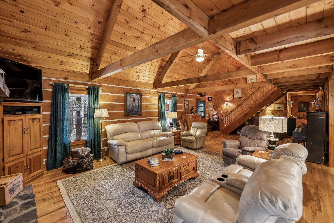
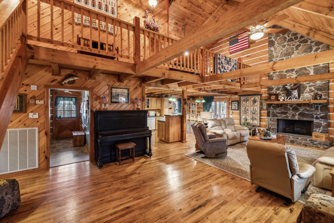
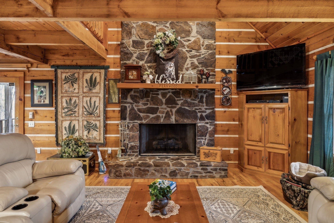
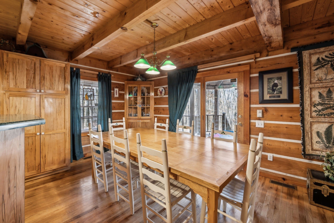
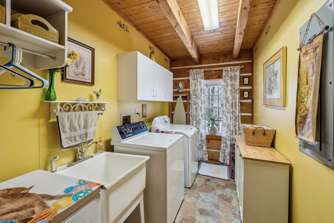
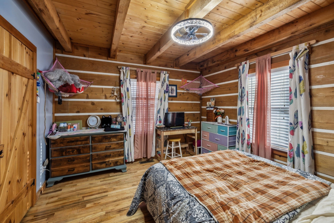
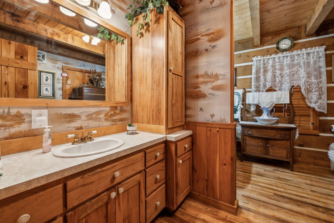
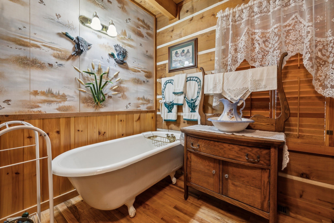
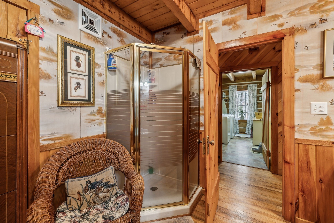
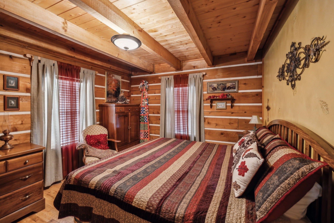
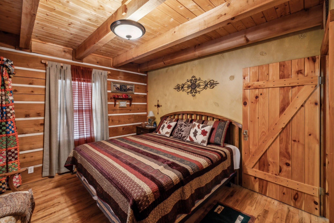
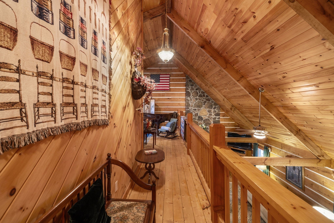
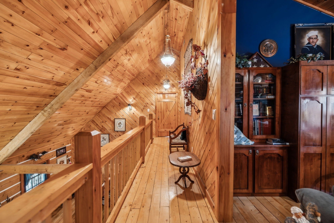
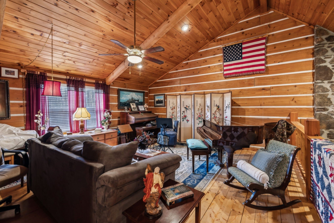
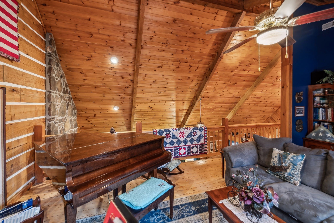
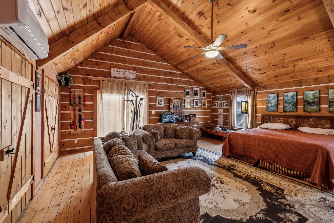
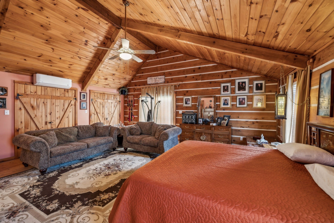
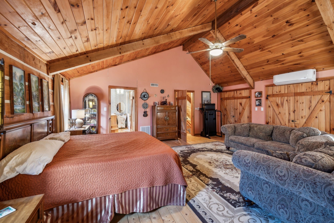
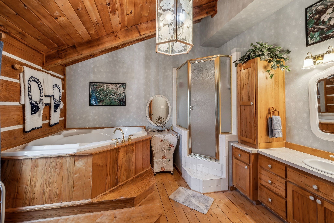
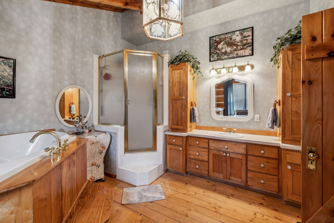
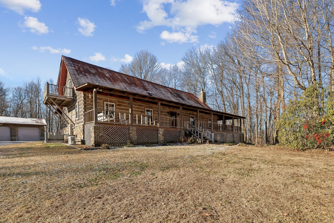
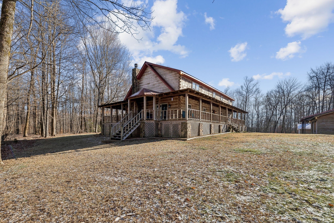
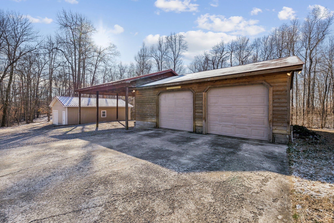
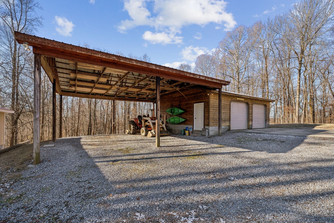
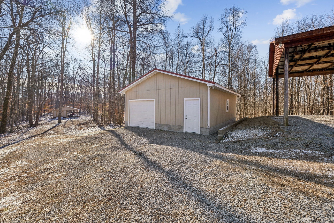
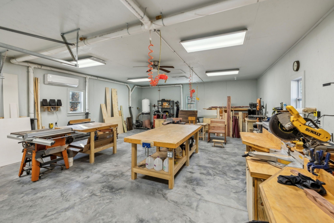
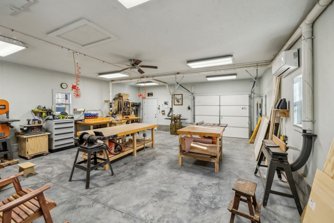
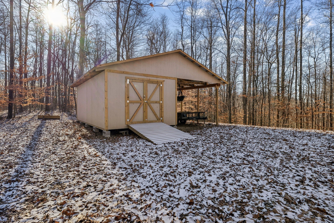
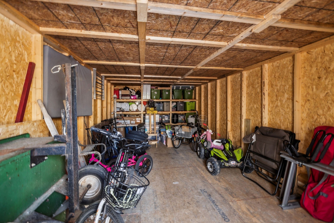
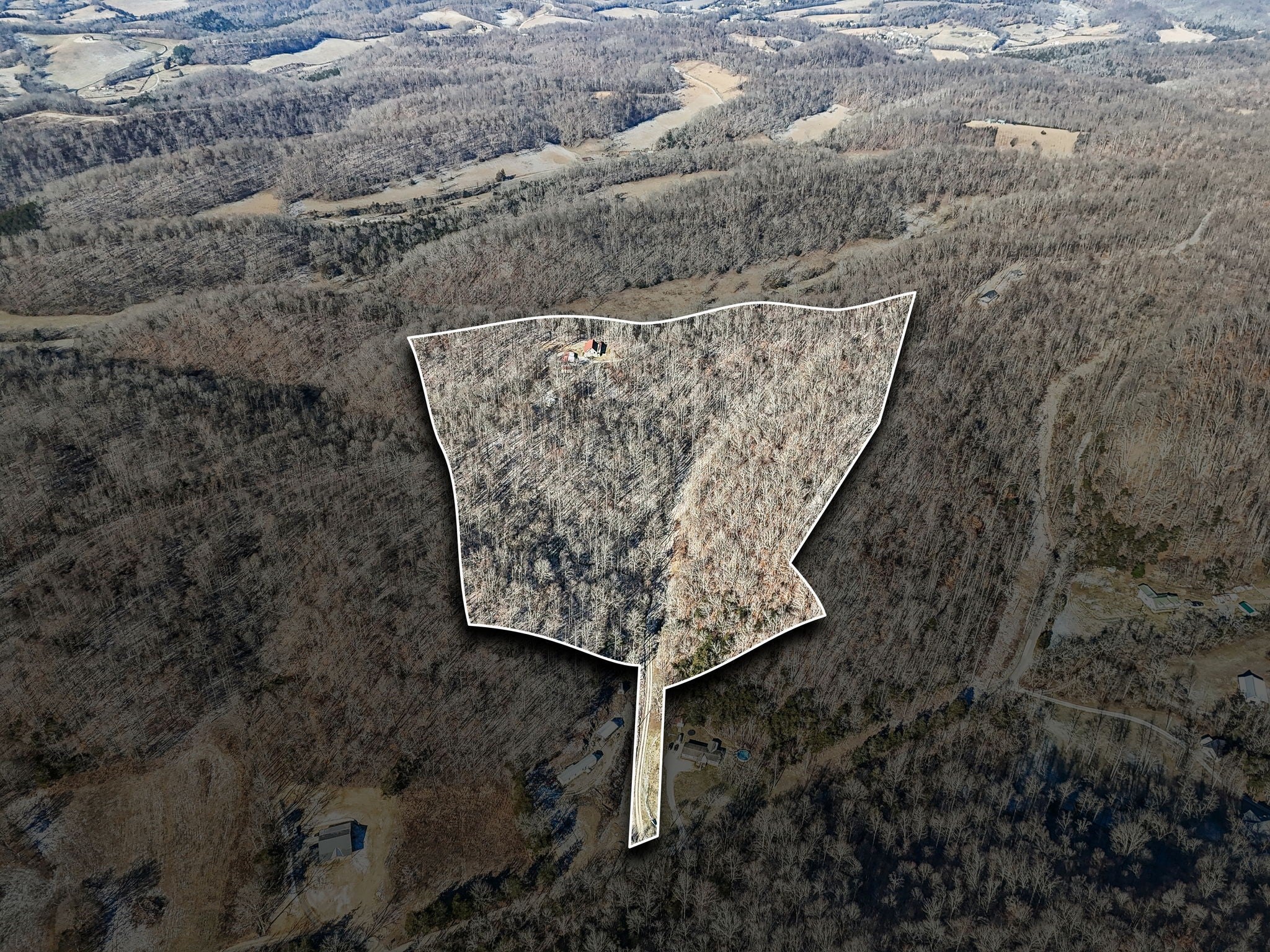
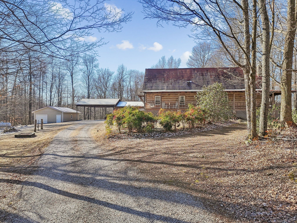
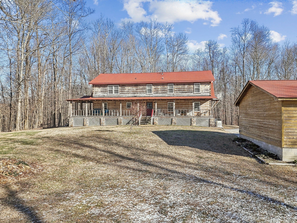
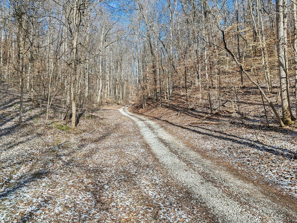
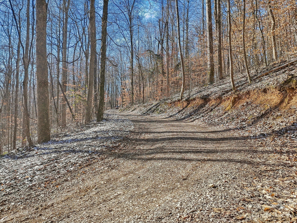
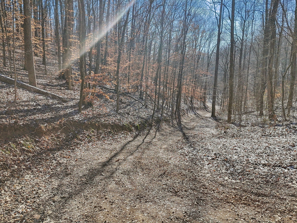
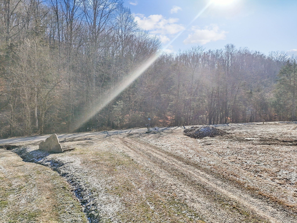
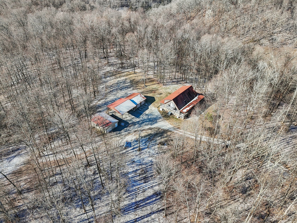
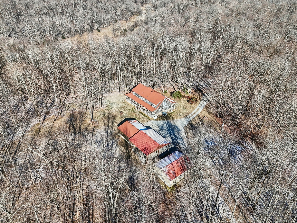
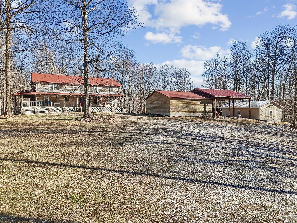
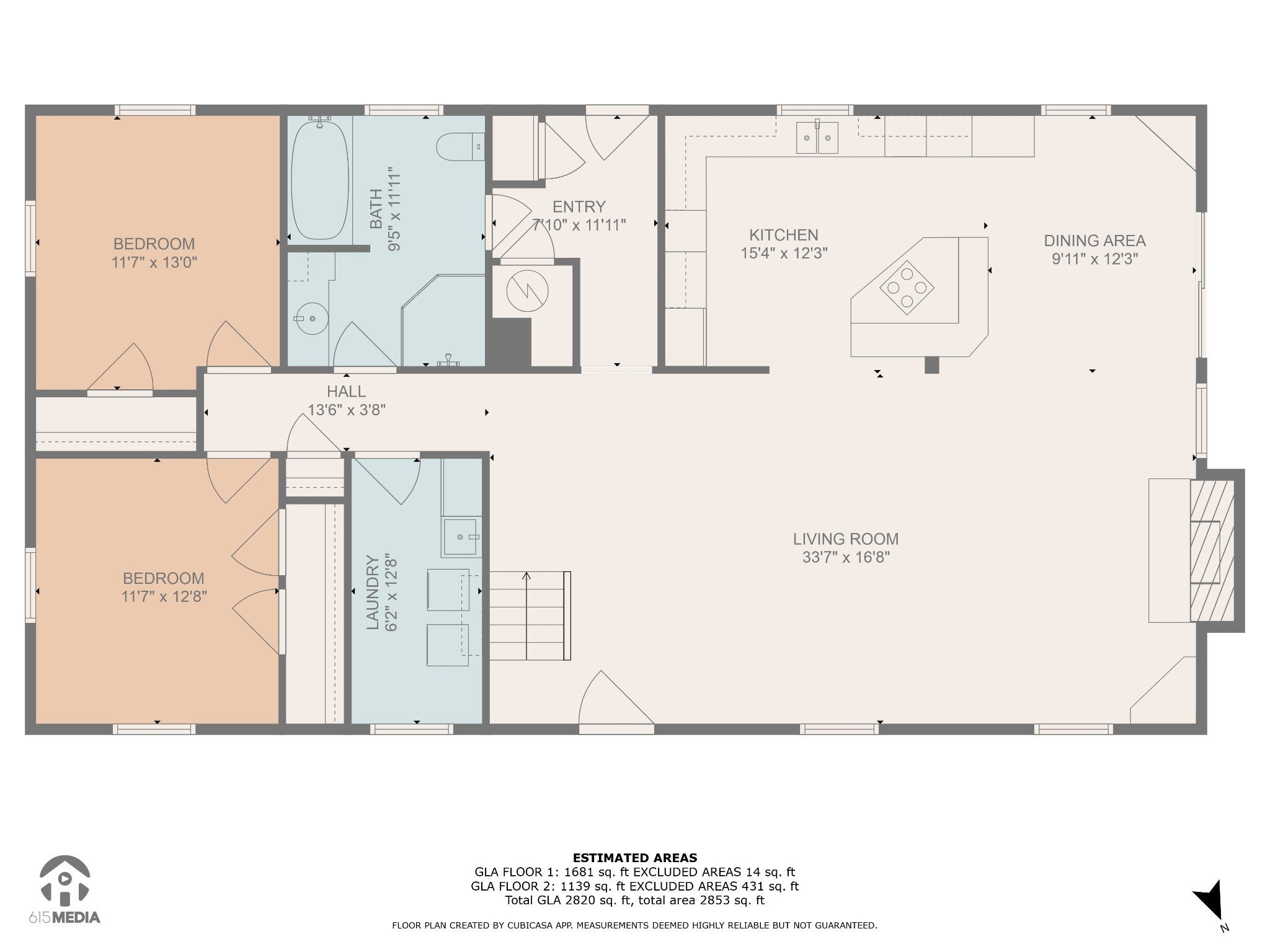
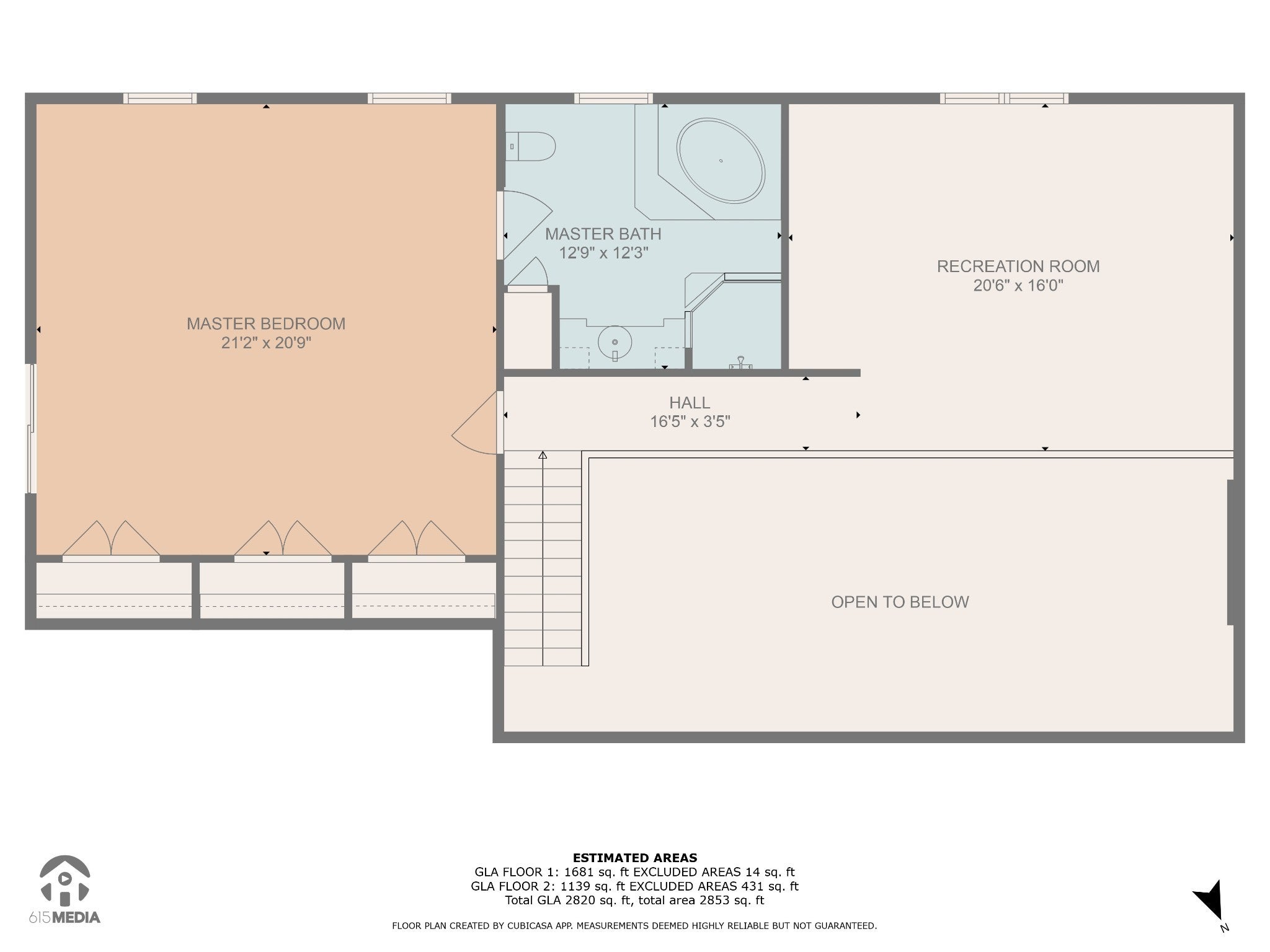
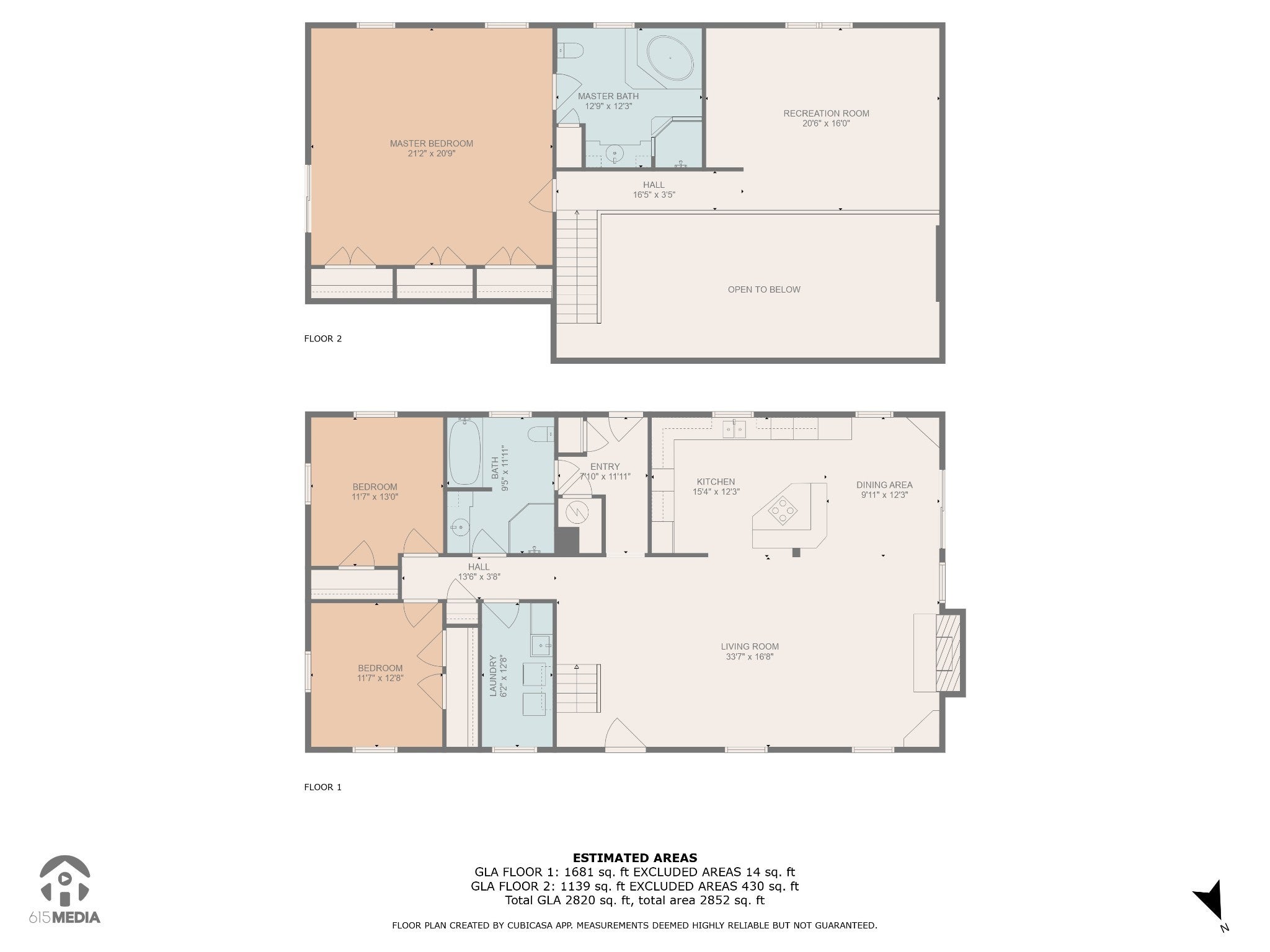
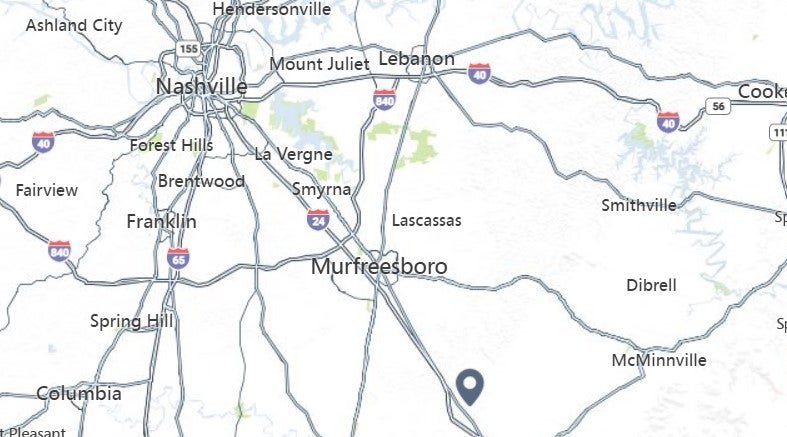
 Copyright 2025 RealTracs Solutions.
Copyright 2025 RealTracs Solutions.