$999,900 - 1209 Haysboro Ave, Nashville
- 4
- Bedrooms
- 4½
- Baths
- 3,595
- SQ. Feet
- 0.36
- Acres
Welcome to this modern new construction home in the highly desired Inglewood area of East Nashville!. *Video tour available* Situated on a corner lot and the home facing East / Southeast, catch views of the morning sunrise or evening sunset from either the covered porch or inviting balcony. Step inside the home to a spacious open floor plan with sleek modern finishes. All bedrooms except one are suites. On the 1st floor, find a large primary suite with a stand alone tub, walk-in shower, and a closet larger than some bedrooms, several extra storage closets, and a very large utility room. Head up the 2nd floor where you’ll find 3 additional bedrooms, an inviting office / bonus / flex room, spare full bathroom, and access to the inviting balcony. Seller to offer $2000 primary suite closet shelving credit at closing. *ASK LISTING AGENT OR YOUR AGENT FOR THE ADDITIONAL PROPERTY DETAILS AND LINK TO THE VIDEO TOUR.
Essential Information
-
- MLS® #:
- 2779826
-
- Price:
- $999,900
-
- Bedrooms:
- 4
-
- Bathrooms:
- 4.50
-
- Full Baths:
- 4
-
- Half Baths:
- 1
-
- Square Footage:
- 3,595
-
- Acres:
- 0.36
-
- Year Built:
- 2023
-
- Type:
- Residential
-
- Sub-Type:
- Single Family Residence
-
- Style:
- Contemporary
-
- Status:
- Active
Community Information
-
- Address:
- 1209 Haysboro Ave
-
- Subdivision:
- NA
-
- City:
- Nashville
-
- County:
- Davidson County, TN
-
- State:
- TN
-
- Zip Code:
- 37216
Amenities
-
- Utilities:
- Water Available, Cable Connected
-
- Parking Spaces:
- 6
-
- # of Garages:
- 2
-
- Garages:
- Garage Faces Front, Concrete, Driveway
Interior
-
- Interior Features:
- Built-in Features, Ceiling Fan(s), Open Floorplan, Pantry, Walk-In Closet(s), Primary Bedroom Main Floor, High Speed Internet, Kitchen Island
-
- Appliances:
- Dishwasher, Disposal, ENERGY STAR Qualified Appliances, Refrigerator, Stainless Steel Appliance(s), Built-In Gas Oven, Built-In Gas Range
-
- Heating:
- Central, Electric, Heat Pump, Zoned
-
- Cooling:
- Ceiling Fan(s), Central Air, Electric
-
- # of Stories:
- 2
Exterior
-
- Exterior Features:
- Balcony
-
- Lot Description:
- Cleared, Corner Lot, Level
-
- Roof:
- Shingle
-
- Construction:
- Fiber Cement
School Information
-
- Elementary:
- Dan Mills Elementary
-
- Middle:
- Isaac Litton Middle
-
- High:
- Stratford STEM Magnet School Upper Campus
Additional Information
-
- Date Listed:
- January 18th, 2025
-
- Days on Market:
- 177
Listing Details
- Listing Office:
- The Hubner Group, Llc
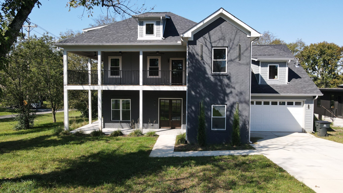
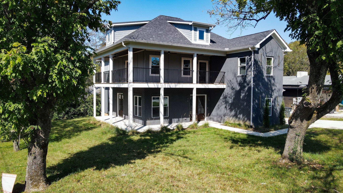
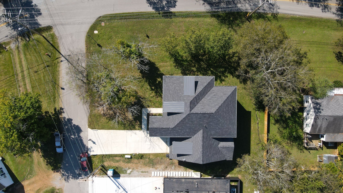
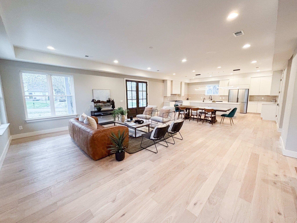
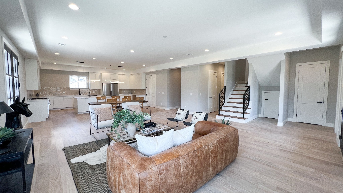
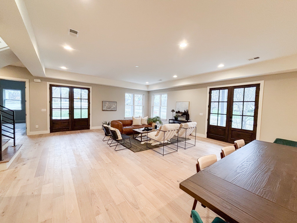
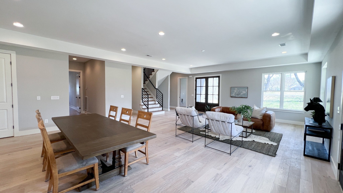
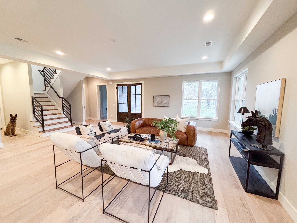
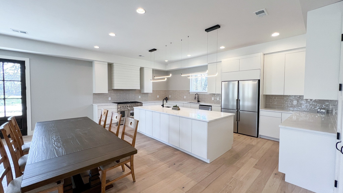
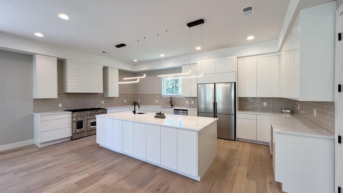
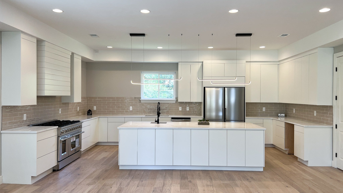
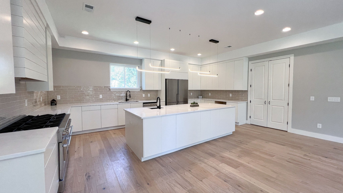
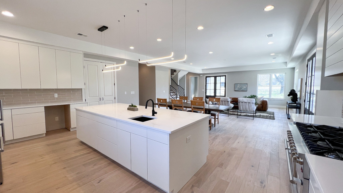
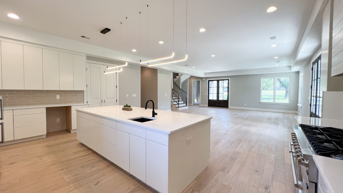
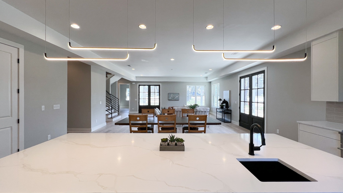
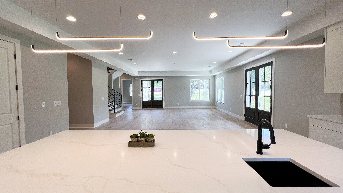
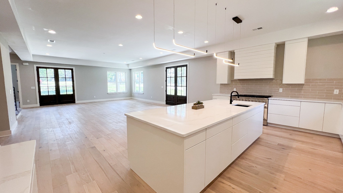
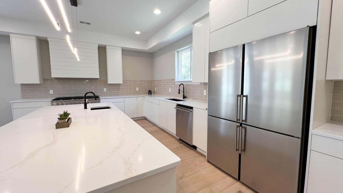
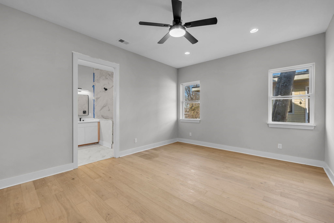
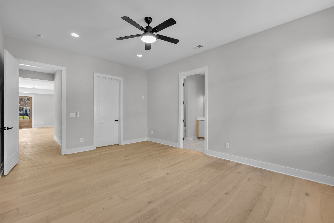
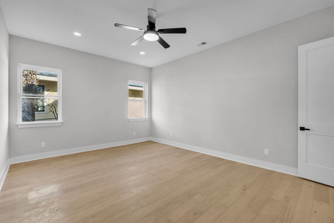
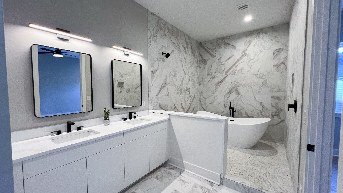
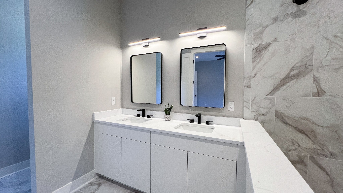
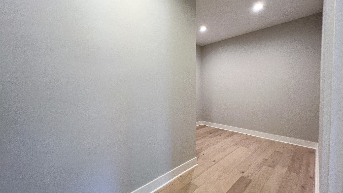
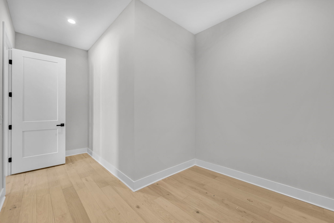
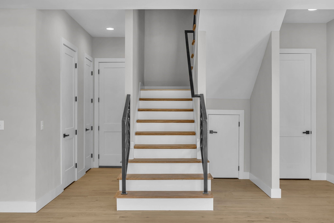
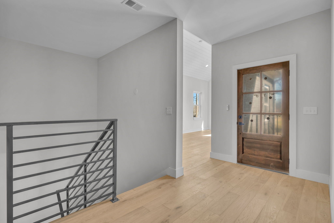
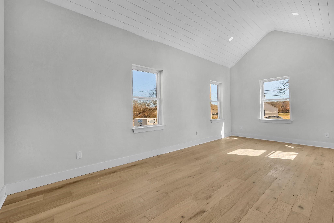
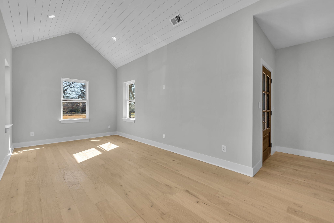
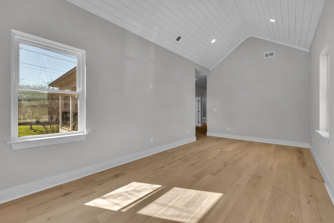
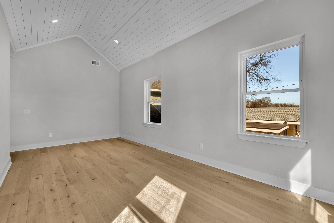
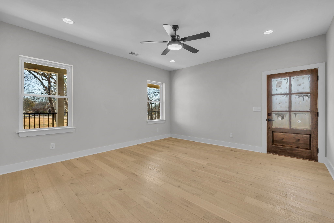
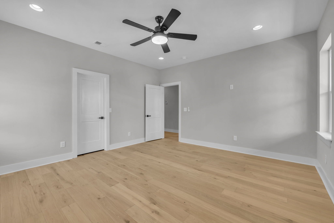
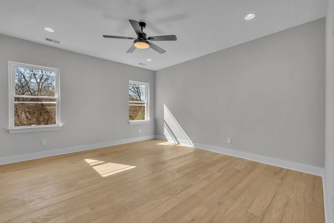
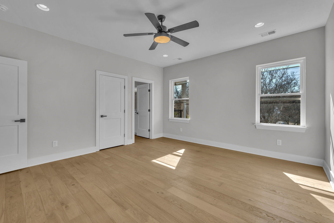
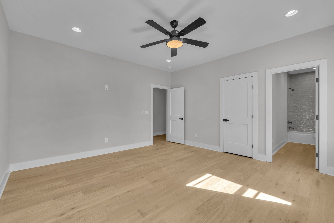
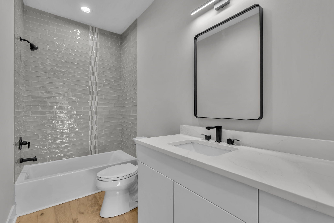
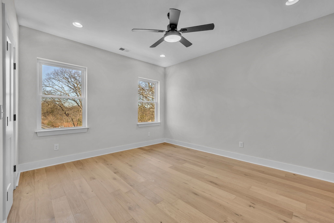
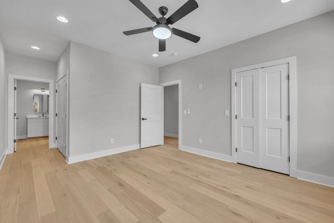
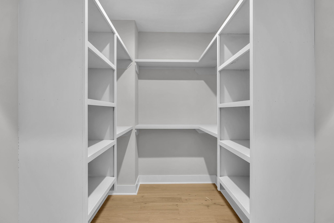
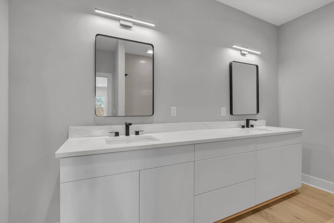
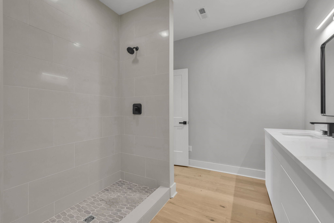
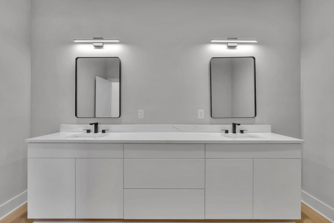
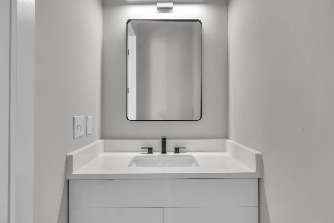
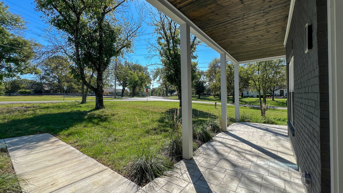
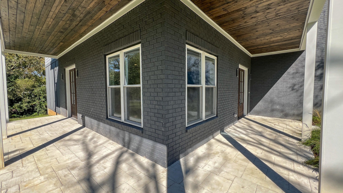
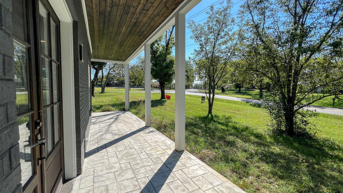
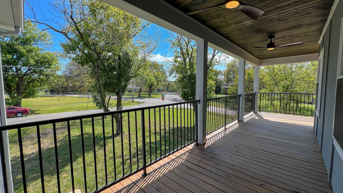
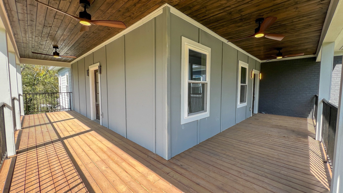
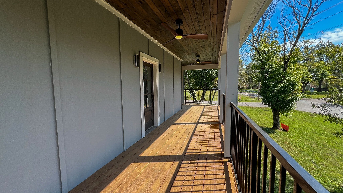
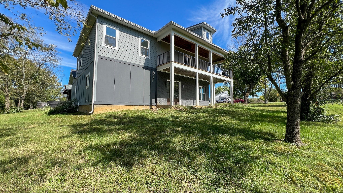
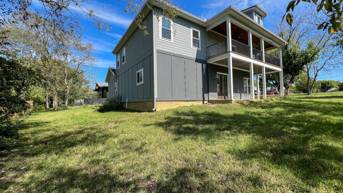
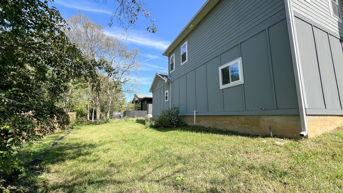
 Copyright 2025 RealTracs Solutions.
Copyright 2025 RealTracs Solutions.