$560,000 - 2703 Wakefield Dr, Clarksville
- 4
- Bedrooms
- 4
- Baths
- 4,040
- SQ. Feet
- 0.55
- Acres
This stunning ALL BRICK home on over half an acre is located in the highly sought-after SANGO area! Fully renovated with top-notch upgrades, it offers two Primary Suites (main and second levels), double vanities, a 6-ft soaker tub, and a basement in-law suite. Designed for timeless elegance, it includes formal dining, an open living room, a gas fireplace, stainless steel appliances, a wine cooler, and a spacious bonus room. All bedrooms feature walk-in closets, and there’s parking for 9 cars plus a circular driveway. The property also features a brand-new furnace and a fully encapsulated crawlspace. Just minutes from I-24, this home is move-in ready and better than brand new!
Essential Information
-
- MLS® #:
- 2778867
-
- Price:
- $560,000
-
- Bedrooms:
- 4
-
- Bathrooms:
- 4.00
-
- Full Baths:
- 4
-
- Square Footage:
- 4,040
-
- Acres:
- 0.55
-
- Year Built:
- 1993
-
- Type:
- Residential
-
- Sub-Type:
- Single Family Residence
-
- Style:
- Traditional
-
- Status:
- Under Contract - Not Showing
Community Information
-
- Address:
- 2703 Wakefield Dr
-
- Subdivision:
- Wimbledon
-
- City:
- Clarksville
-
- County:
- Montgomery County, TN
-
- State:
- TN
-
- Zip Code:
- 37043
Amenities
-
- Utilities:
- Natural Gas Available, Water Available
-
- Parking Spaces:
- 2
-
- # of Garages:
- 2
-
- Garages:
- Garage Door Opener, Garage Faces Side, Circular Driveway, Concrete, Driveway
Interior
-
- Interior Features:
- Air Filter, Ceiling Fan(s), Entrance Foyer, Extra Closets, Open Floorplan, Walk-In Closet(s)
-
- Appliances:
- Dishwasher, Freezer, Ice Maker, Refrigerator, Stainless Steel Appliance(s), Built-In Gas Oven, Built-In Gas Range
-
- Heating:
- Central, Natural Gas
-
- Cooling:
- Ceiling Fan(s), Central Air
-
- Fireplace:
- Yes
-
- # of Fireplaces:
- 1
-
- # of Stories:
- 3
Exterior
-
- Exterior Features:
- Balcony
-
- Roof:
- Shingle
-
- Construction:
- Brick
School Information
-
- Elementary:
- Carmel Elementary
-
- Middle:
- Kirkwood Middle
-
- High:
- Kirkwood High
Additional Information
-
- Date Listed:
- January 17th, 2025
-
- Days on Market:
- 247
Listing Details
- Listing Office:
- Exp Realty
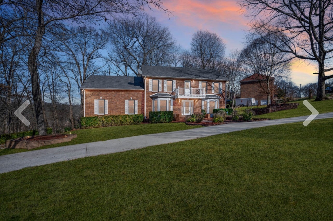
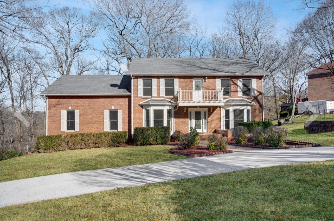
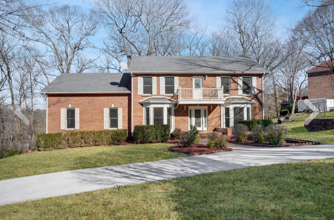
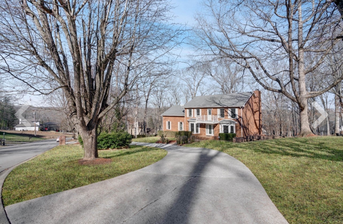
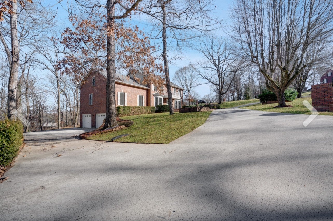
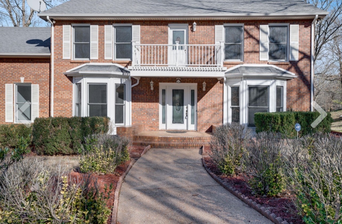
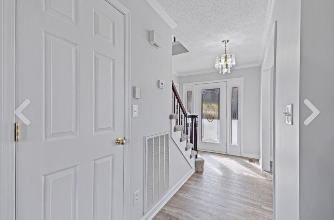
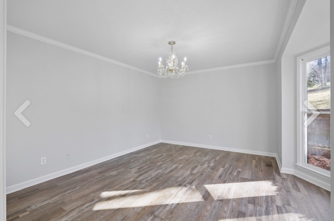
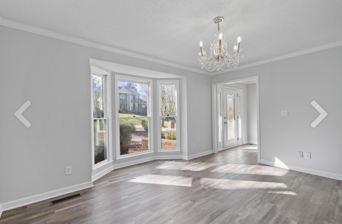
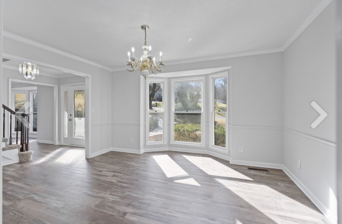
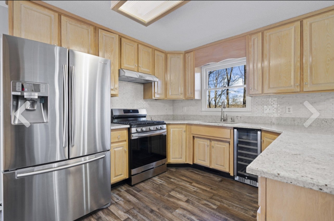
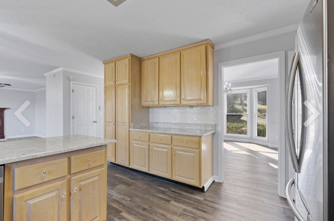
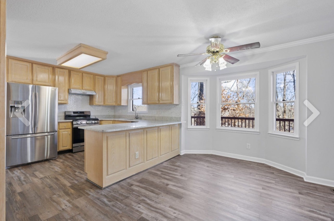
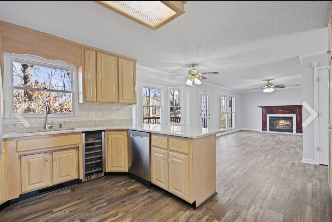
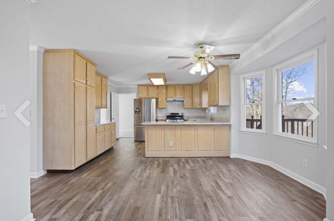
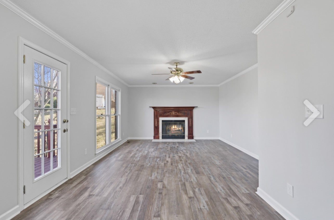
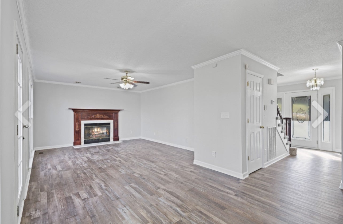
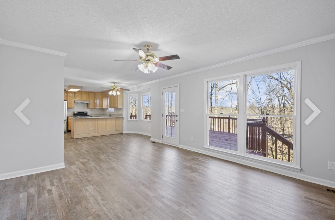
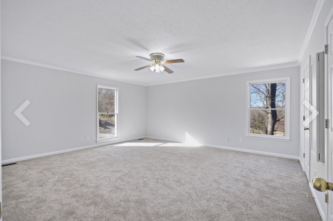
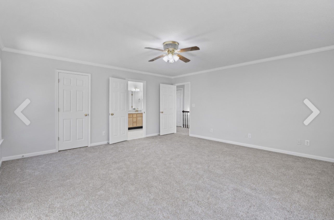
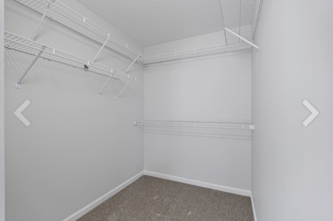
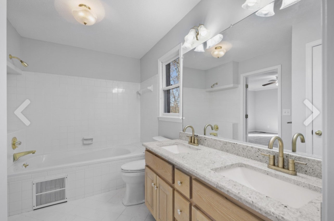
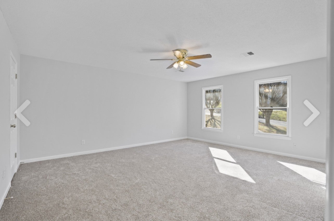
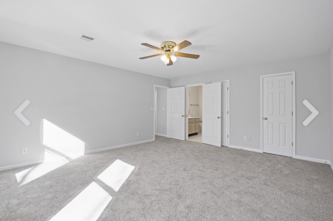
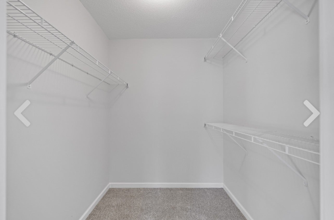
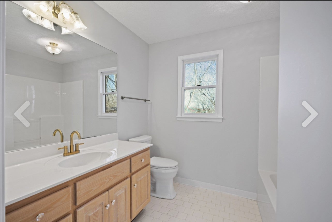
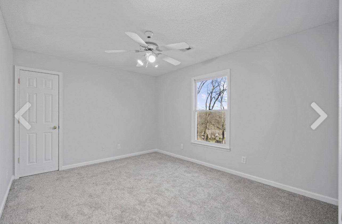
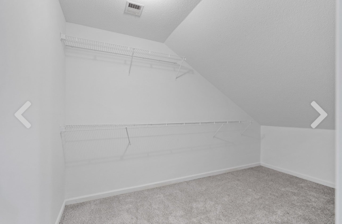
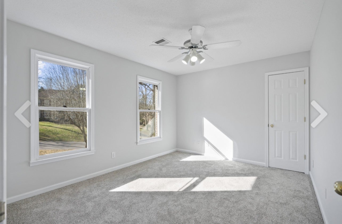
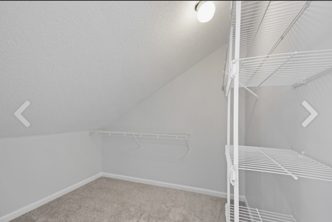
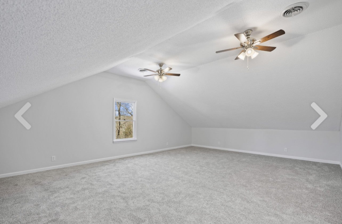
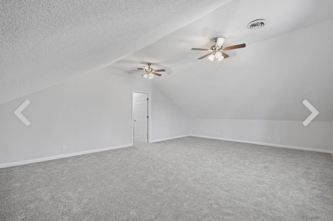
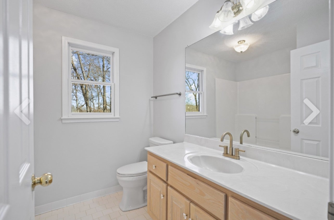
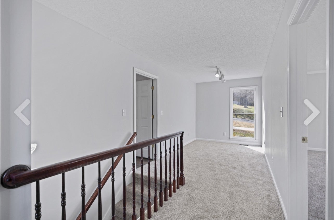
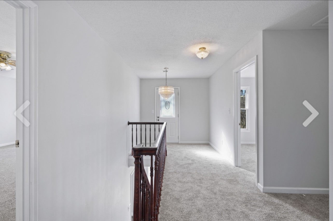
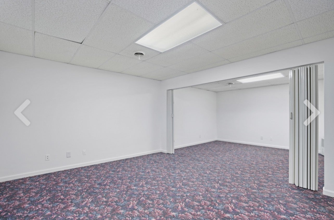
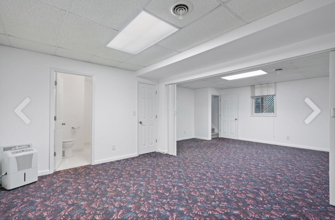
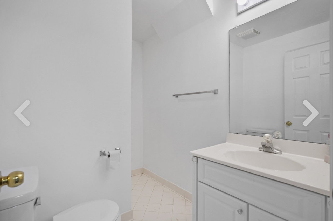
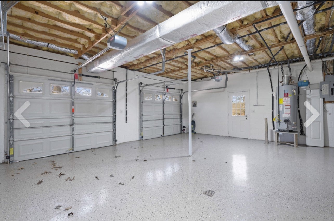
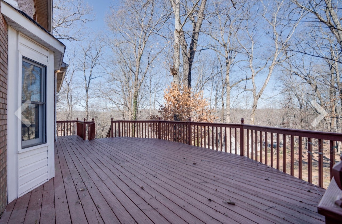
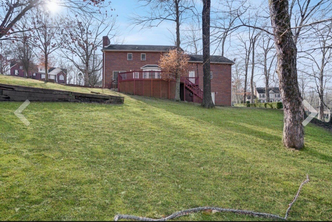
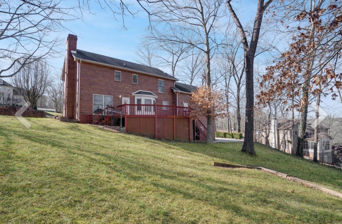
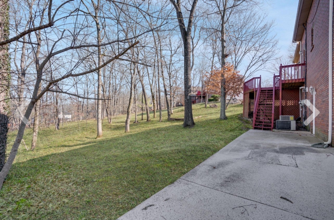
 Copyright 2025 RealTracs Solutions.
Copyright 2025 RealTracs Solutions.