$515,000 - 1066 Old Jamestown Hwy, Crossville
- 5
- Bedrooms
- 4½
- Baths
- 4,454
- SQ. Feet
- 3
- Acres
This is your chance to create a legacy cherished by your loved ones for generations. Just a brief drive from Chattanooga, nestled in the heart of Crossville, Tennessee's Golf Capital, amidst serene lakes, this property offers more than just a residence—a lifestyle of leisure and luxury. Step onto this enchanting property and be greeted by century-old trees and the soothing sounds of a stream and waterfall, complete with a charming bridge. The expansive backyard also features a serene koi pond and a picturesque gazebo, perfect for relaxation and entertaining. A majestic 100-year-old barn stands as a testament to the property's rich history. The 4,454 sqft Antebellum estate boasts 4 spacious bedrooms, 3 elegant bathrooms, and 4 cozy working fireplaces. With a little TLC, this gem has the potential to generate significant cash flow, whether you envision it as an Airbnb, bed and breakfast, rental property, event venue, or your personal gatherings.Sold As is, seller won't do repairs.
Essential Information
-
- MLS® #:
- 2778101
-
- Price:
- $515,000
-
- Bedrooms:
- 5
-
- Bathrooms:
- 4.50
-
- Full Baths:
- 4
-
- Half Baths:
- 1
-
- Square Footage:
- 4,454
-
- Acres:
- 3.00
-
- Year Built:
- 1910
-
- Type:
- Residential
-
- Sub-Type:
- Single Family Residence
-
- Style:
- Victorian
-
- Status:
- Under Contract - Showing
Community Information
-
- Address:
- 1066 Old Jamestown Hwy
-
- Subdivision:
- Joe Mitchell Farm
-
- City:
- Crossville
-
- County:
- Cumberland County, TN
-
- State:
- TN
-
- Zip Code:
- 38555
Amenities
-
- Amenities:
- Trail(s)
-
- Utilities:
- Water Available
-
- Parking Spaces:
- 4
-
- # of Garages:
- 4
-
- Garages:
- Detached
-
- View:
- Valley
Interior
-
- Interior Features:
- High Speed Internet
-
- Appliances:
- Built-In Gas Oven, Built-In Gas Range
-
- Heating:
- Forced Air
-
- Cooling:
- Central Air
-
- Fireplace:
- Yes
-
- # of Fireplaces:
- 4
-
- # of Stories:
- 3
Exterior
-
- Lot Description:
- Level
-
- Roof:
- Shingle, Wood
-
- Construction:
- Stucco
School Information
-
- Elementary:
- South Cumberland Elementary
-
- Middle:
- South Cumberland Elementary
-
- High:
- Cumberland County High School
Additional Information
-
- Date Listed:
- January 14th, 2025
-
- Days on Market:
- 196
Listing Details
- Listing Office:
- Keller Williams Realty Mt. Juliet
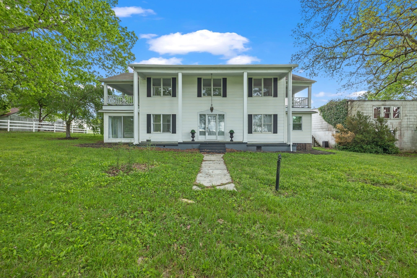
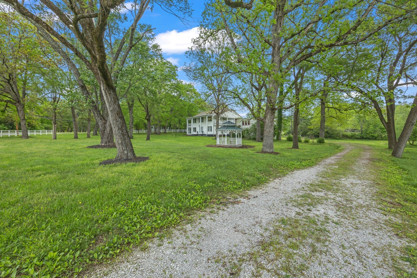
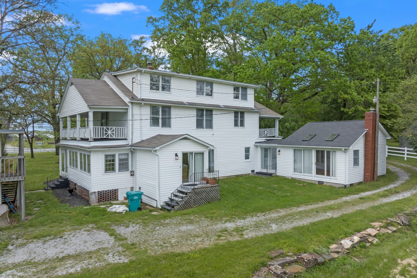
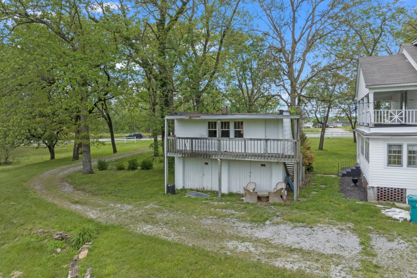
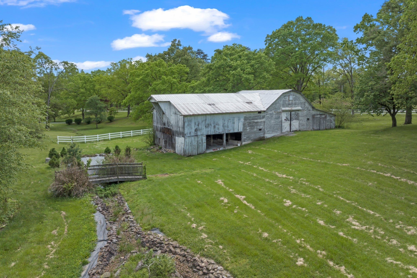
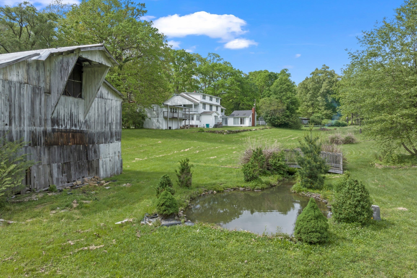
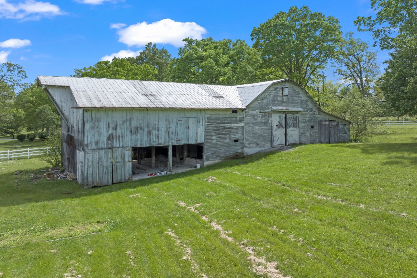
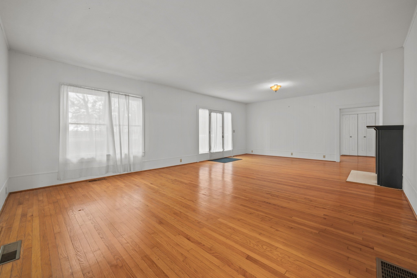
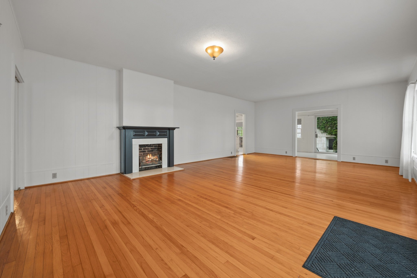
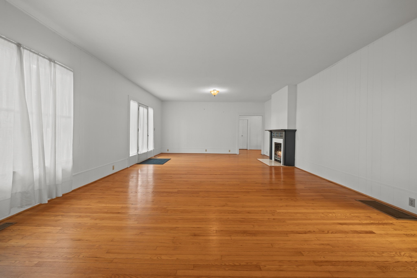
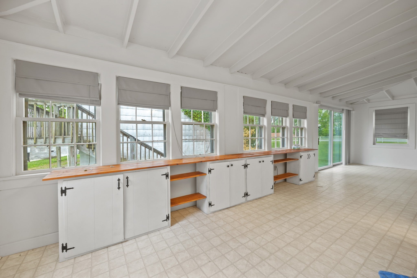
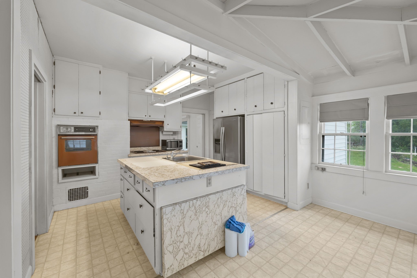
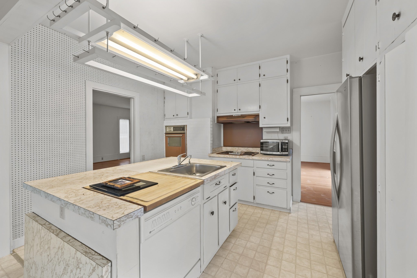
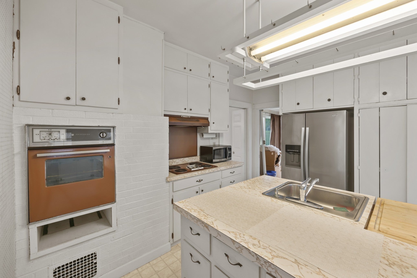
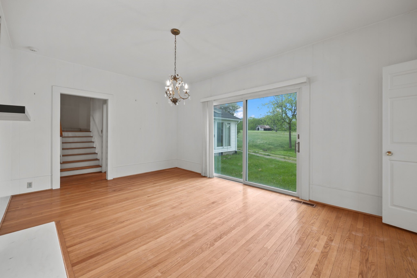
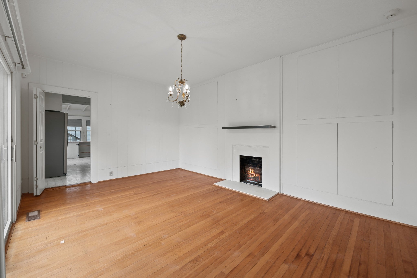
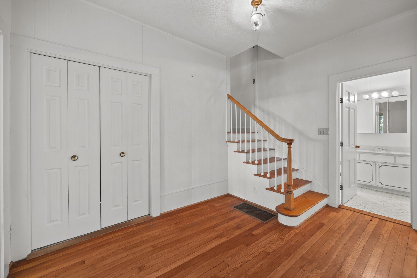
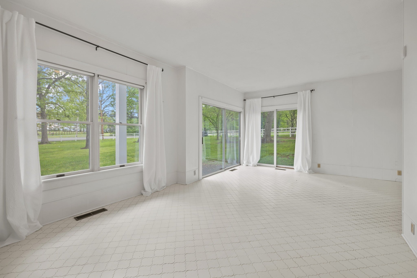
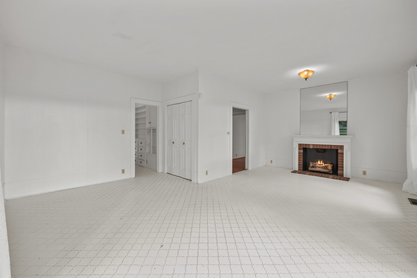
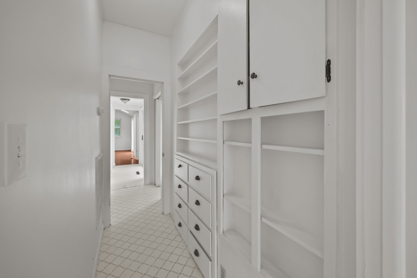
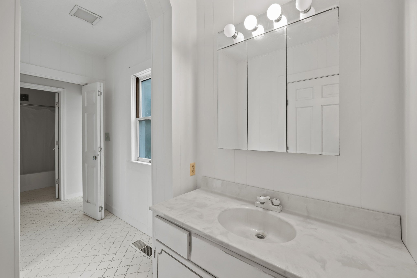
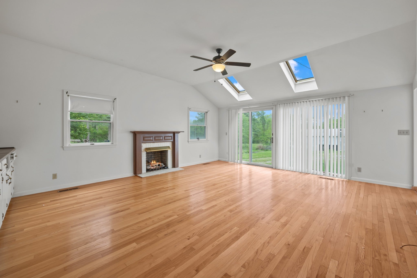
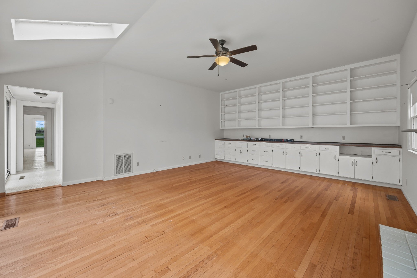
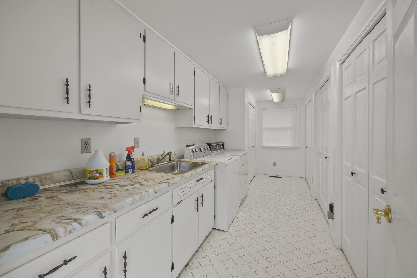
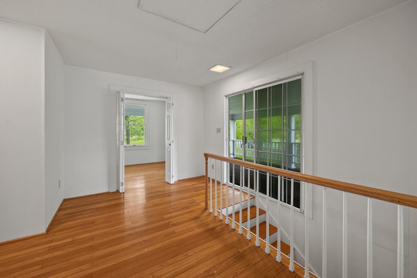
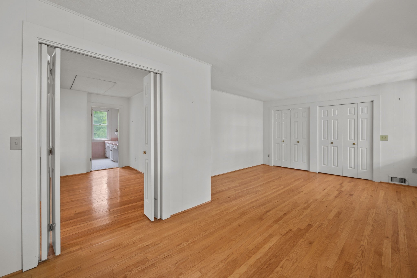
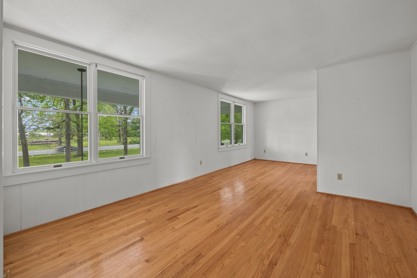
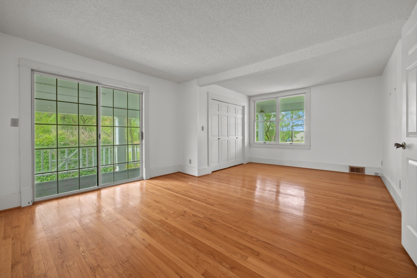
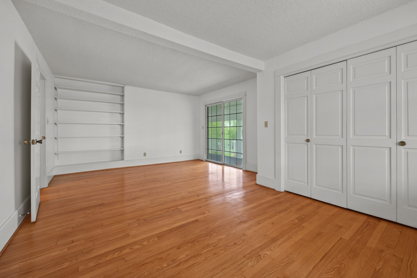
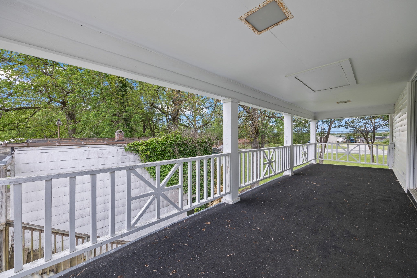
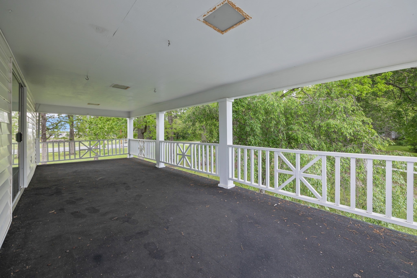
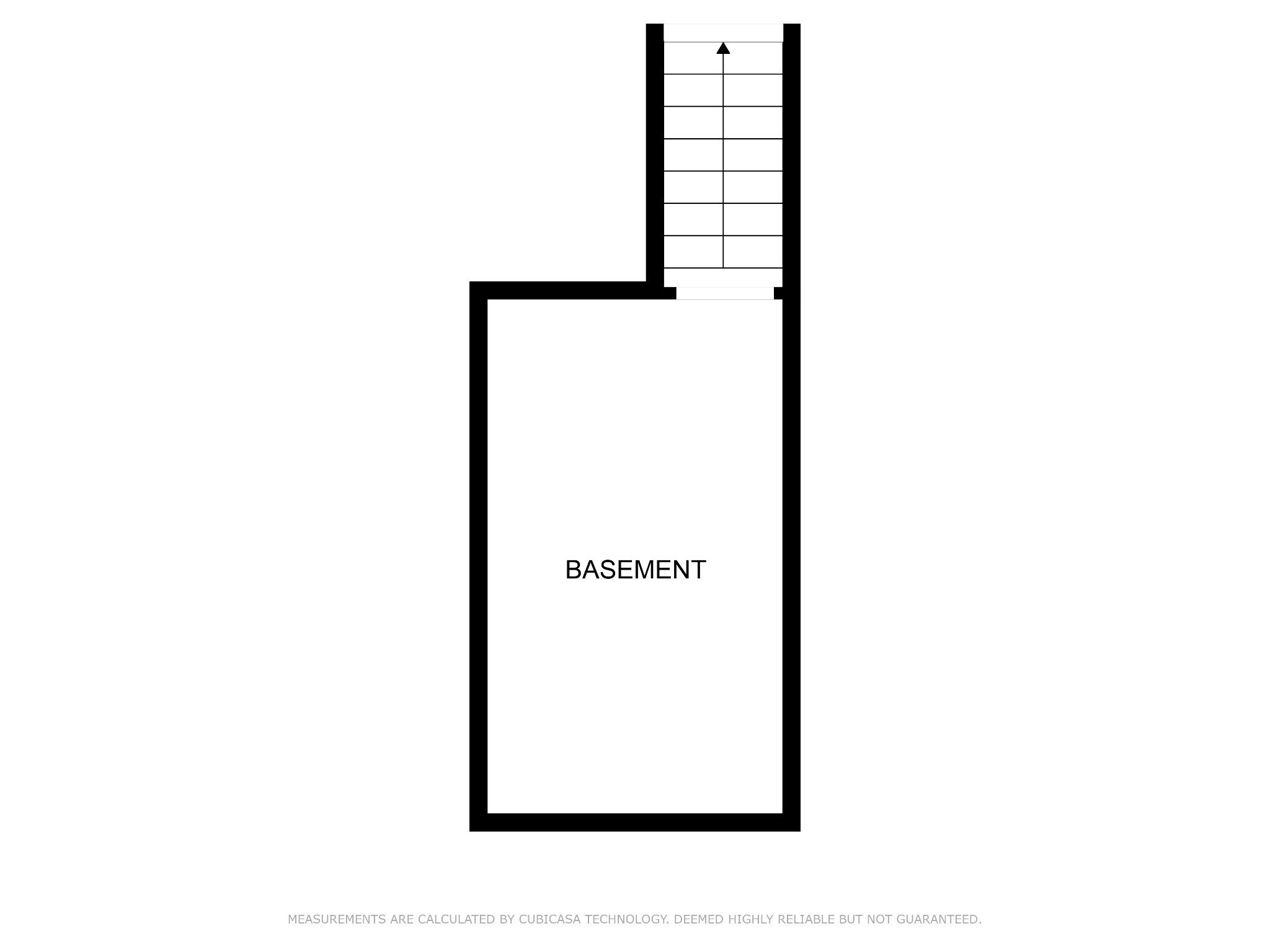
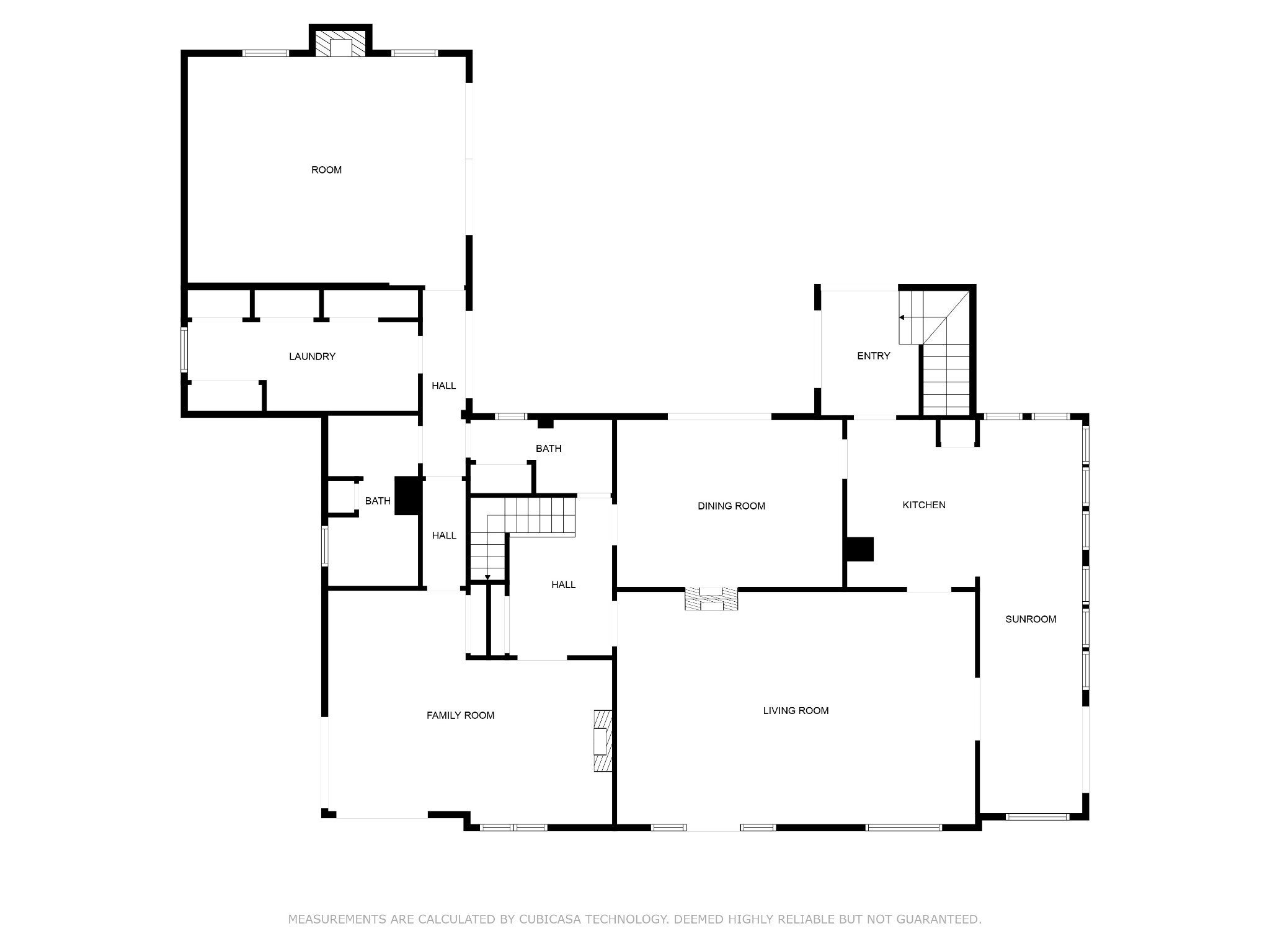
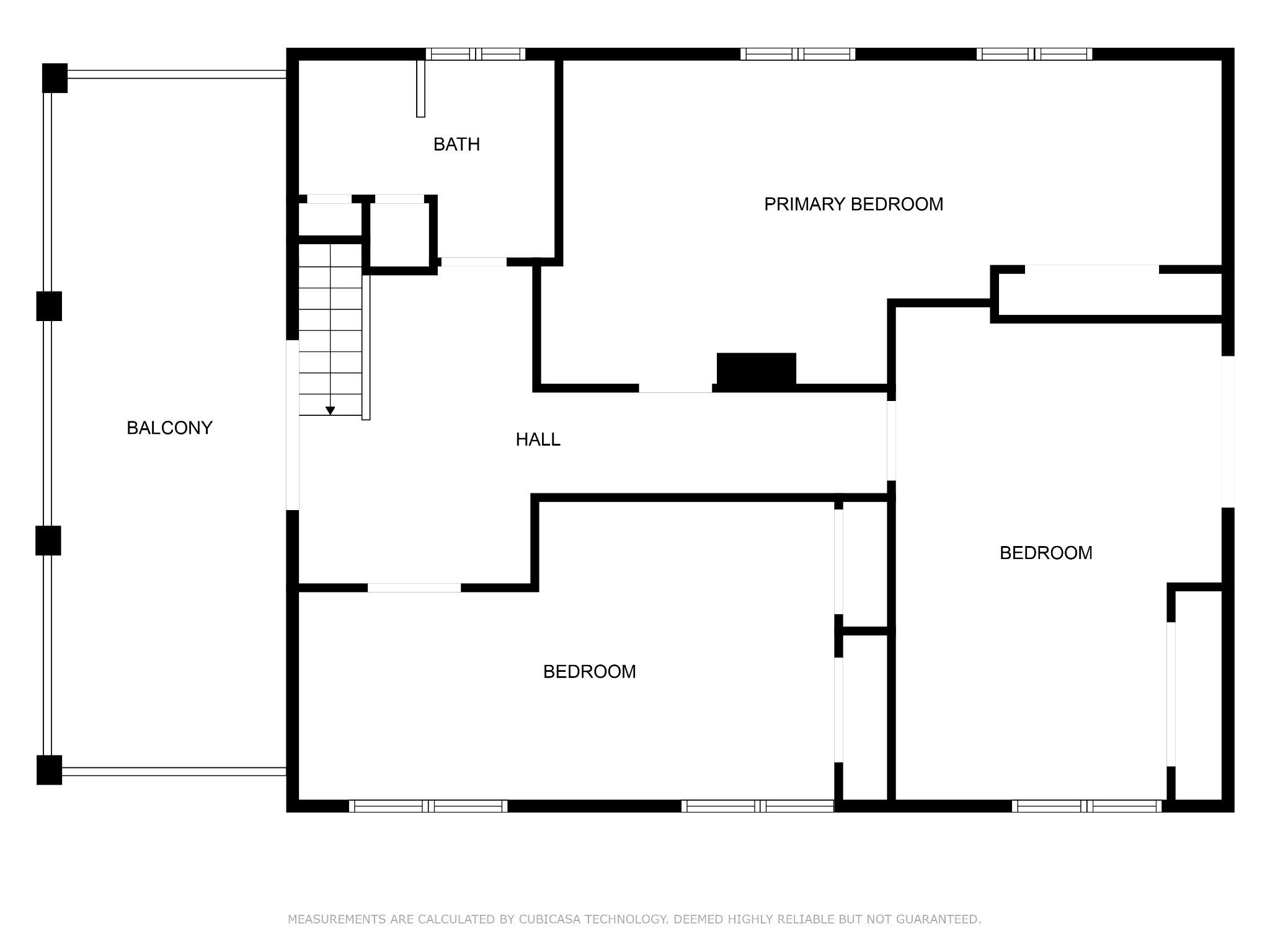
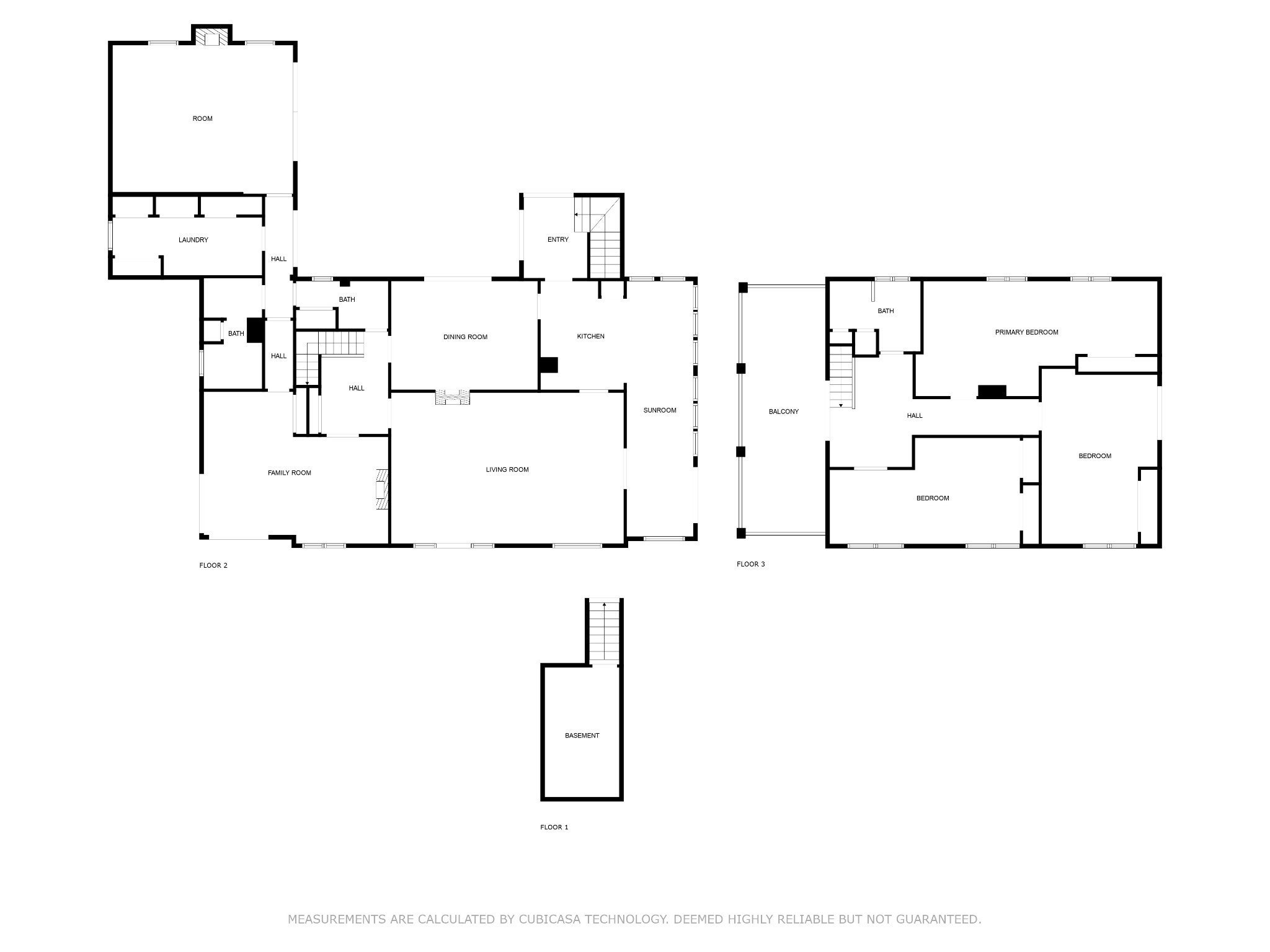
 Copyright 2025 RealTracs Solutions.
Copyright 2025 RealTracs Solutions.