$999,999 - 1816 Apperley Dr, Nolensville
- 5
- Bedrooms
- 4
- Baths
- 3,448
- SQ. Feet
- 0.2
- Acres
Motivated Sellers. Stunning 2019-Built Home in Scales Farmstead Welcome to your dream home in the highly sought-after Scales Farmstead community! This beautifully crafted 5-bedroom, 4-bath residence offers 3,448 square feet of refined living space designed for comfort and style. Step inside to discover an open-concept floor plan with gleaming hardwood floors, custom wooden ceiling beams, and an abundance of natural light. The chef’s kitchen is a true showstopper, featuring quartz countertops, a large center island, a walk-in pantry, and stainless steel appliances—all perfect for entertaining or daily living. The spacious primary suite offers a serene retreat with a spa-like bath, complete with dual vanities and a luxurious walk-in shower. Additional bedrooms and bathrooms provide ample space for family or guests. Step outside to the covered patio, where you’ll find a cozy fireplace, ideal for year-round enjoyment. The fully fenced backyard offers privacy and plenty of room for outdoor activities. Enjoy access to the fantastic amenities of Scales Farmstead, including a community pool, clubhouse, and walking trails. Conveniently located near shopping, dining, and top-rated schools, this home truly has it all. Schedule your showing today and experience the perfect blend of elegance and functionality! Call Agent for more details 615-507-9454
Essential Information
-
- MLS® #:
- 2777980
-
- Price:
- $999,999
-
- Bedrooms:
- 5
-
- Bathrooms:
- 4.00
-
- Full Baths:
- 4
-
- Square Footage:
- 3,448
-
- Acres:
- 0.20
-
- Year Built:
- 2019
-
- Type:
- Residential
-
- Sub-Type:
- Single Family Residence
-
- Style:
- Tudor
-
- Status:
- Under Contract - Not Showing
Community Information
-
- Address:
- 1816 Apperley Dr
-
- Subdivision:
- Scales Farmstead Ph1
-
- City:
- Nolensville
-
- County:
- Williamson County, TN
-
- State:
- TN
-
- Zip Code:
- 37135
Amenities
-
- Amenities:
- Clubhouse, Playground, Pool, Underground Utilities, Trail(s)
-
- Utilities:
- Electricity Available, Water Available
-
- Parking Spaces:
- 2
-
- # of Garages:
- 2
-
- Garages:
- Garage Door Opener, Garage Faces Front
Interior
-
- Interior Features:
- Entrance Foyer, Smart Camera(s)/Recording, Smart Light(s), Smart Thermostat, Storage, Walk-In Closet(s), Primary Bedroom Main Floor
-
- Appliances:
- Dishwasher, Disposal, Microwave, Double Oven, Electric Oven, Cooktop
-
- Heating:
- Central, Natural Gas
-
- Cooling:
- Central Air, Electric
-
- Fireplace:
- Yes
-
- # of Fireplaces:
- 2
-
- # of Stories:
- 2
Exterior
-
- Exterior Features:
- Smart Camera(s)/Recording
-
- Lot Description:
- Level
-
- Roof:
- Shingle
-
- Construction:
- Brick, Stone
School Information
-
- Elementary:
- Jordan Elementary School
-
- Middle:
- Sunset Middle School
-
- High:
- Nolensville High School
Additional Information
-
- Date Listed:
- January 16th, 2025
-
- Days on Market:
- 178
Listing Details
- Listing Office:
- Luxury Homes International
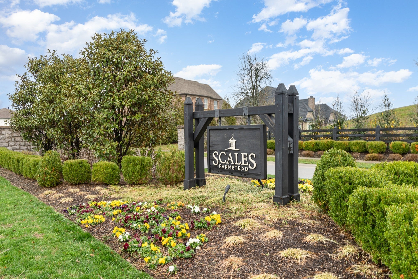
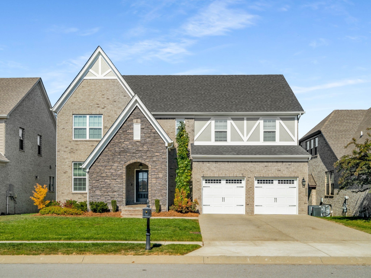
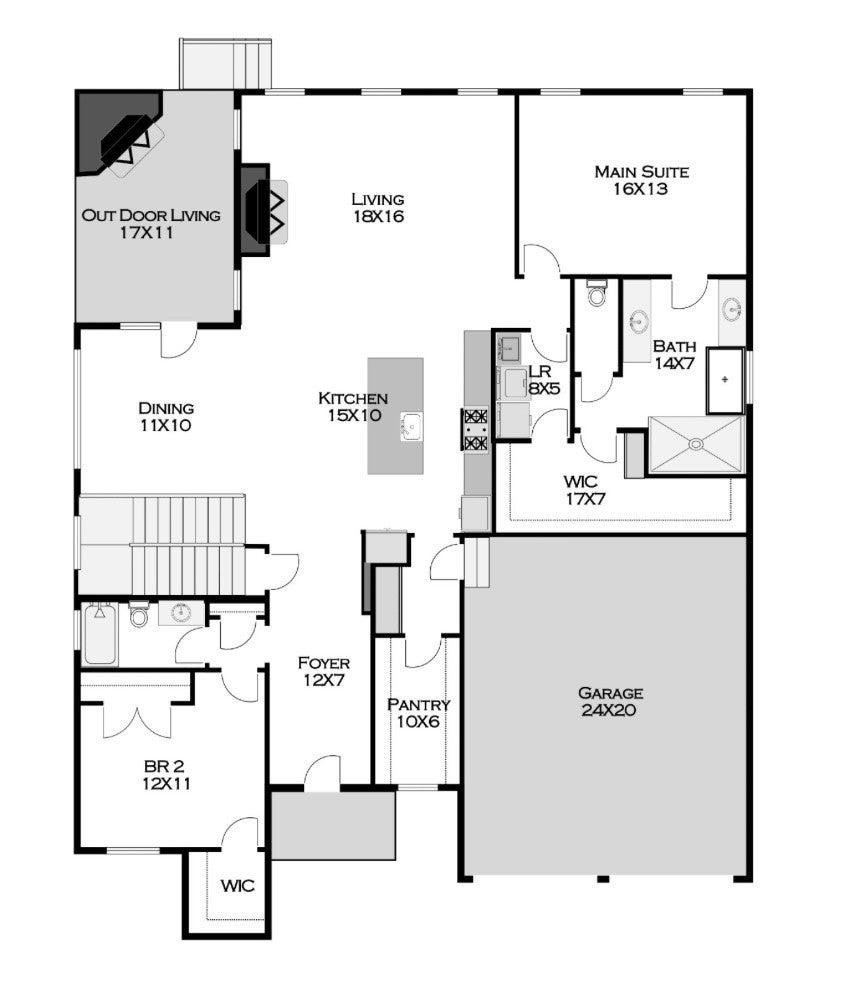
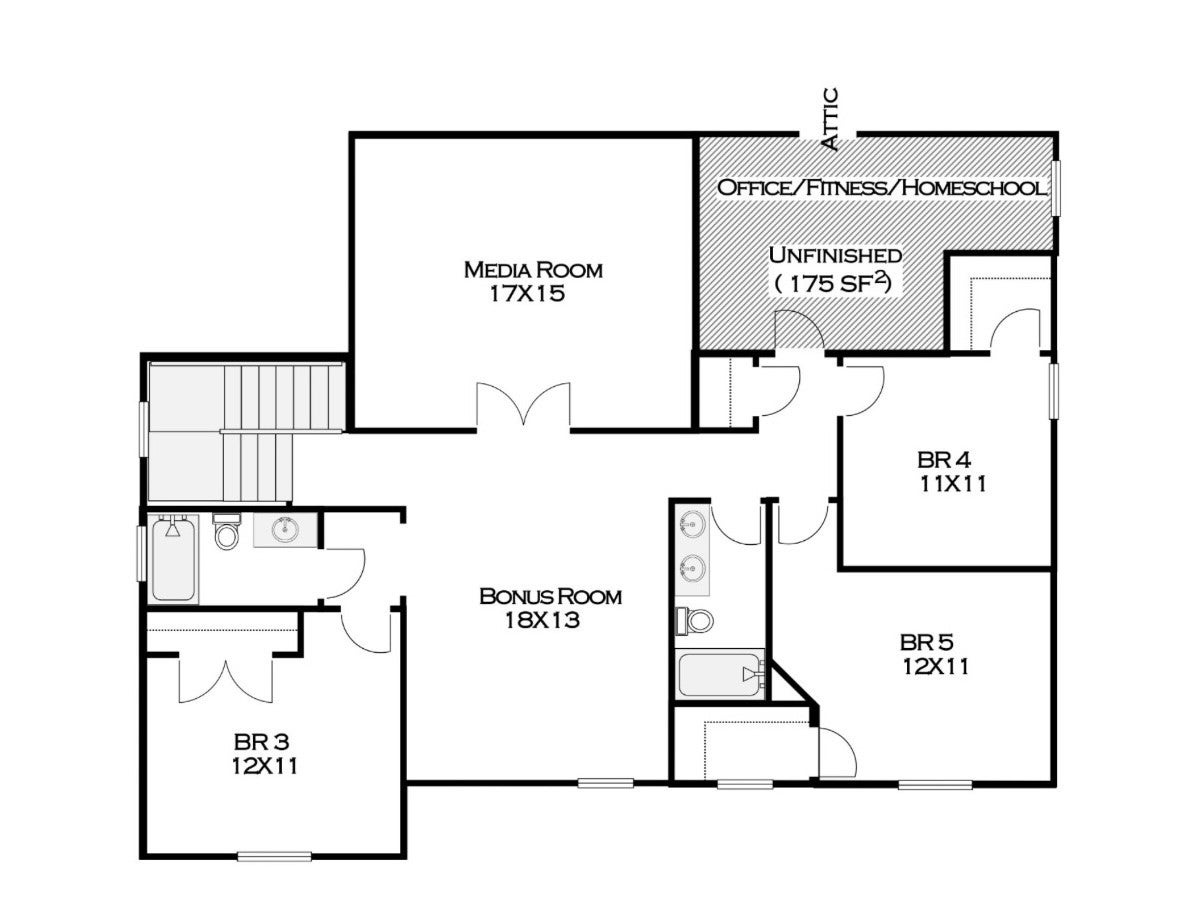
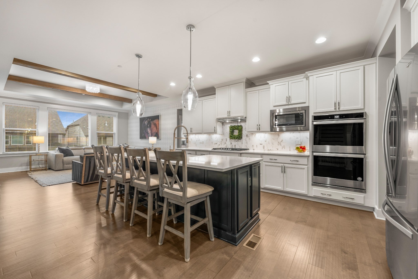
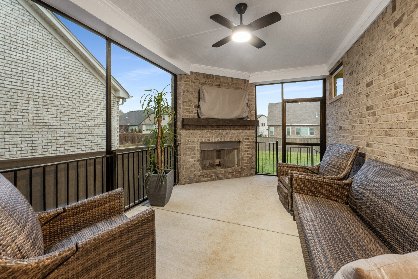
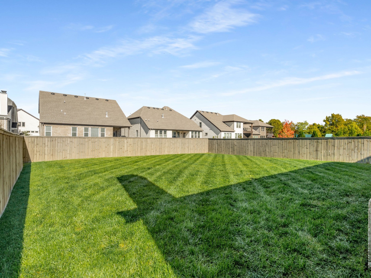
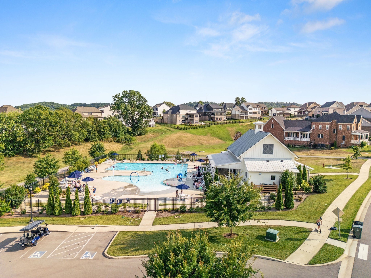
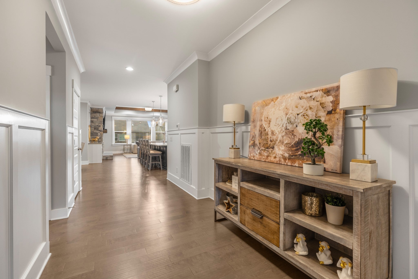
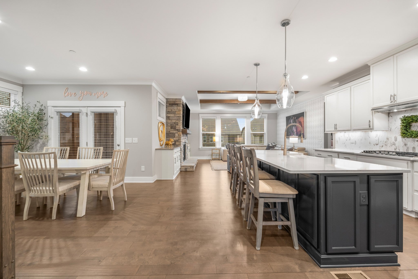
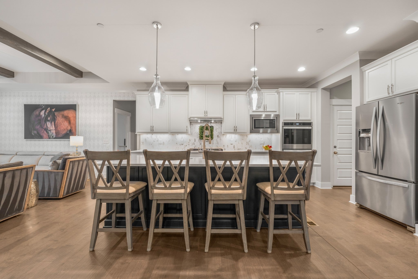
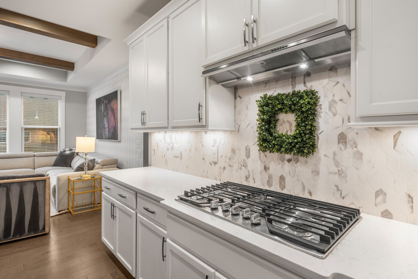
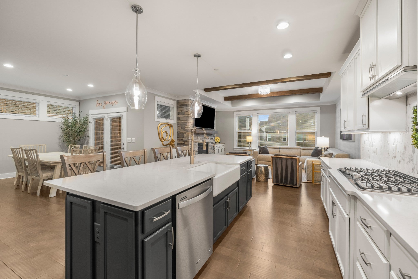
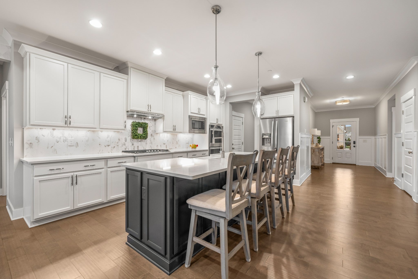
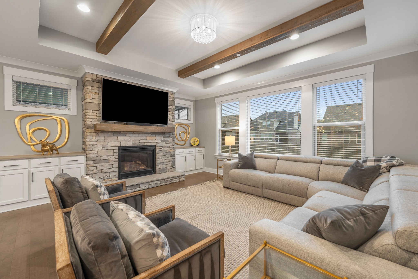
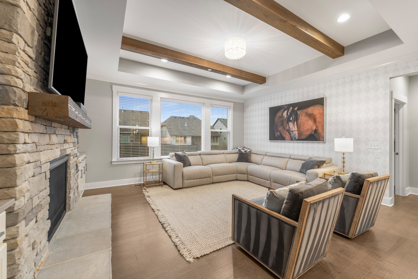
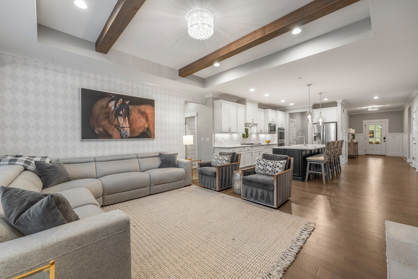
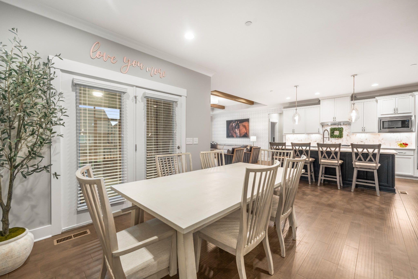
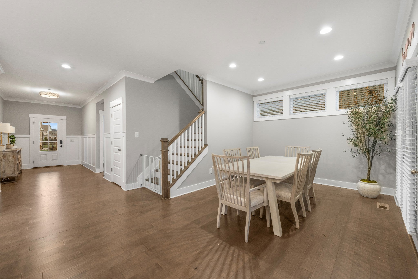
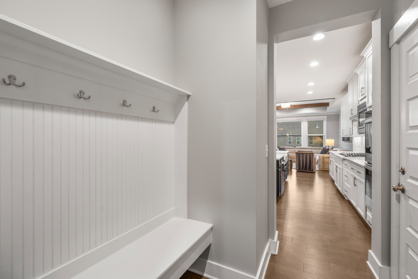
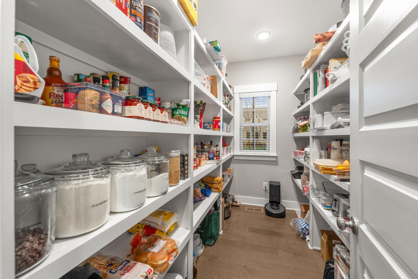
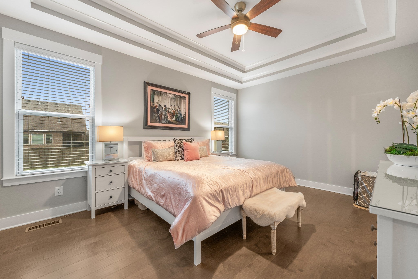
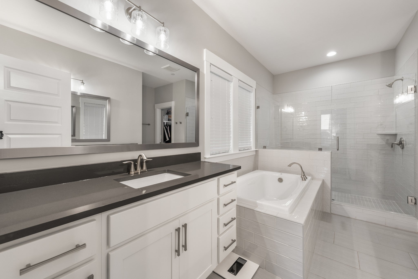
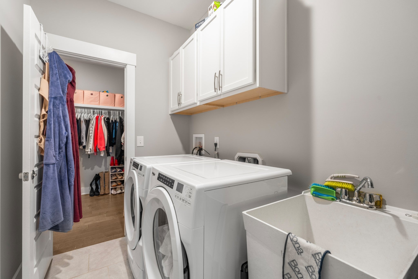
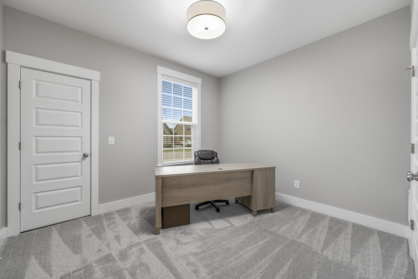
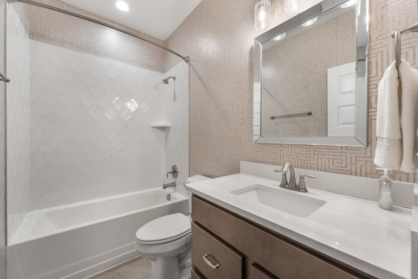
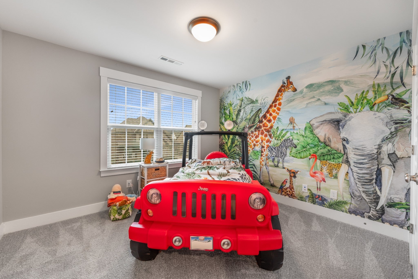
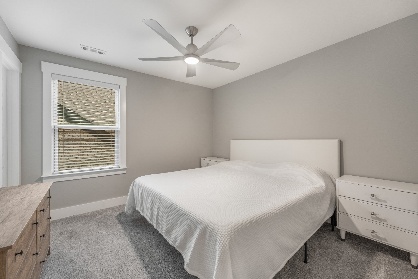
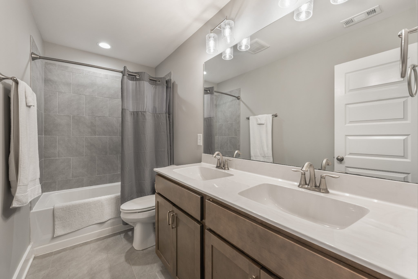
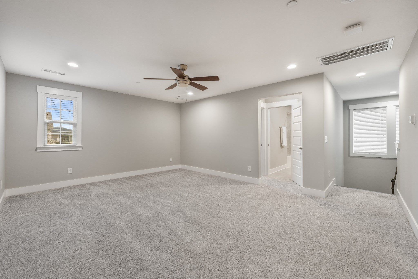
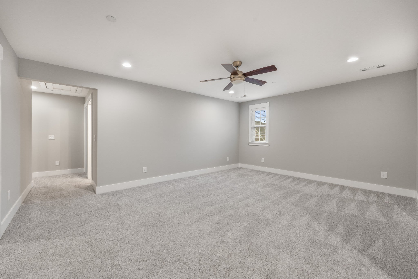
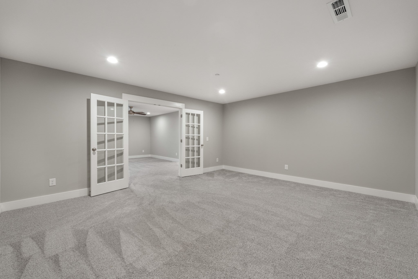
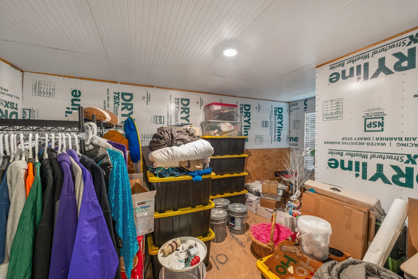
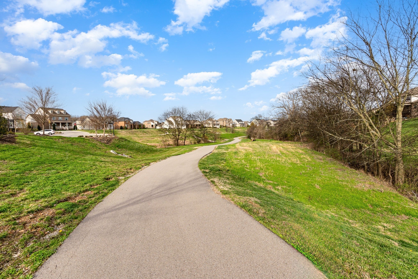
 Copyright 2025 RealTracs Solutions.
Copyright 2025 RealTracs Solutions.