$1,200,000 - 0 Tennessee Ave, Crossville
- 2
- Bedrooms
- 2½
- Baths
- 3,418
- SQ. Feet
- 1.14
- Acres
Located in the serene Holiday Hills community, just 2 minutes from Lake Holiday, this to-be-built custom home on a sprawling 1-acre lot offers a rare opportunity to create your ultimate retreat. Envision waking up to the tranquility of the lake and nature’s beauty, with options to extend your haven by acquiring the adjacent 2-acre lot. Designed with elegance and functionality, this 3,418 sqft home boasts premium upgrades like granite countertops, custom cabinetry, detailed trim, tiled showers, hardy board siding, enhanced lighting, and exquisite landscaping. The open floor plan features 2 bedrooms, 2.5 baths, a sunroom, and a 3-car garage. Built by Phillips Properties TN LLC and Thompson Builders, known for their craftsmanship and local reputation, this home is set for completion in July 2025. Prices may vary due to material costs and selected options. Don’t miss this chance to build your dream lake home in a peaceful sanctuary. A contractor-built stairway will provide direct access to the water, making this the ideal haven for nature lovers and lake enthusiasts. Completion date is set for July 2025, with pricing subject to material cost fluctuations and buyer-selected options. An adjoining 2-acre lot is also available for sale to create the ultimate lakefront dream home!Possible Seller Financing.
Essential Information
-
- MLS® #:
- 2775882
-
- Price:
- $1,200,000
-
- Bedrooms:
- 2
-
- Bathrooms:
- 2.50
-
- Full Baths:
- 2
-
- Half Baths:
- 1
-
- Square Footage:
- 3,418
-
- Acres:
- 1.14
-
- Year Built:
- 2025
-
- Type:
- Residential
-
- Sub-Type:
- Single Family Residence
-
- Status:
- Active
Community Information
-
- Address:
- 0 Tennessee Ave
-
- Subdivision:
- Holiday Hills
-
- City:
- Crossville
-
- County:
- Cumberland County, TN
-
- State:
- TN
-
- Zip Code:
- 38555
Amenities
-
- Utilities:
- Water Available
-
- Parking Spaces:
- 3
-
- # of Garages:
- 3
-
- Garages:
- Attached
-
- View:
- Lake
-
- Is Waterfront:
- Yes
Interior
-
- Appliances:
- Built-In Gas Oven, Built-In Gas Range
-
- Heating:
- Forced Air
-
- Cooling:
- Central Air
-
- # of Stories:
- 1
Exterior
-
- Exterior Features:
- Dock Permit
-
- Lot Description:
- Rolling Slope
-
- Construction:
- Brick
School Information
-
- Elementary:
- Glenn Martin Elementary
-
- Middle:
- Glenn Martin Elementary
-
- High:
- Cumberland County High School
Additional Information
-
- Date Listed:
- January 7th, 2025
-
- Days on Market:
- 173
Listing Details
- Listing Office:
- Keller Williams Realty Mt. Juliet
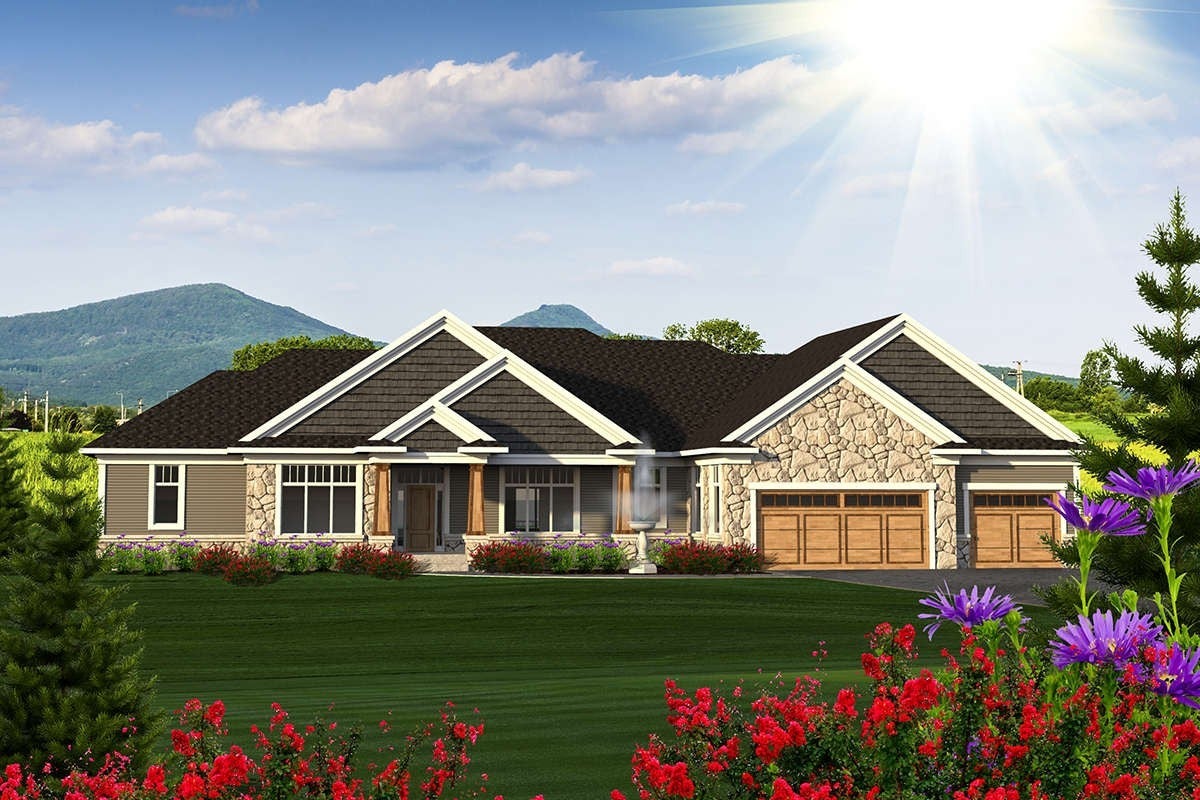
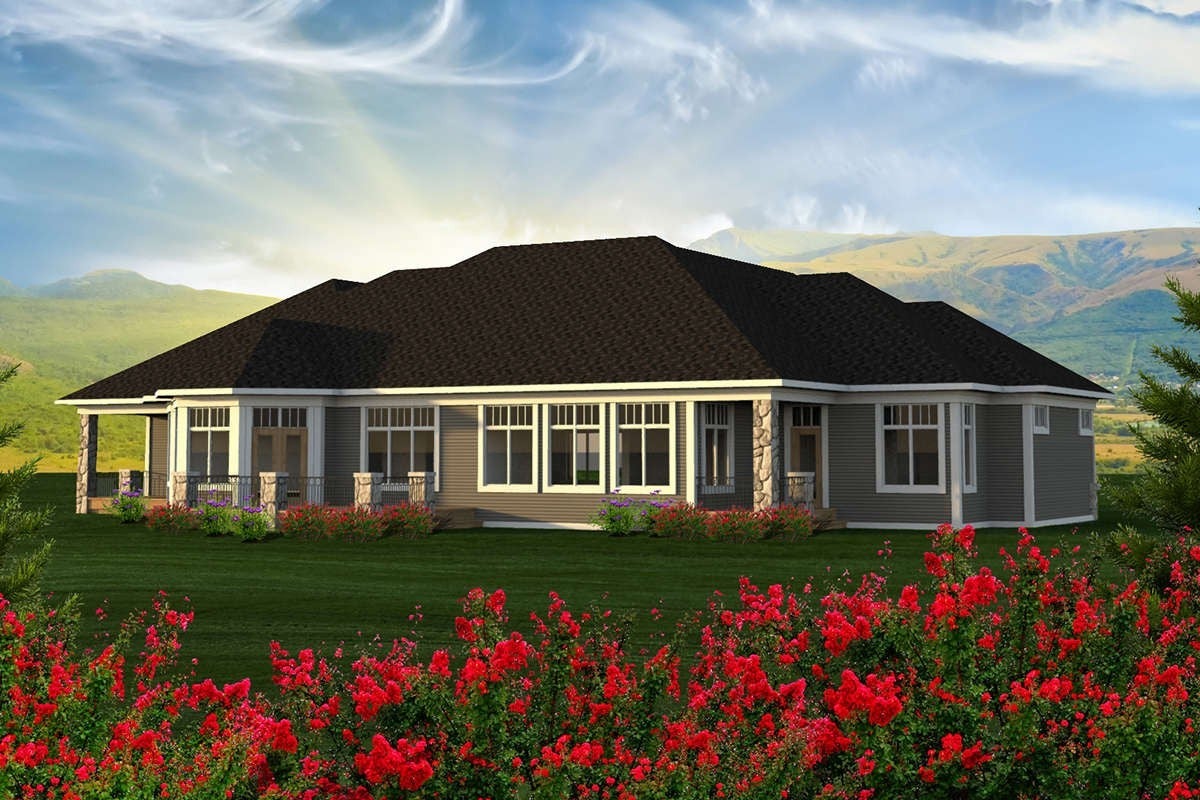
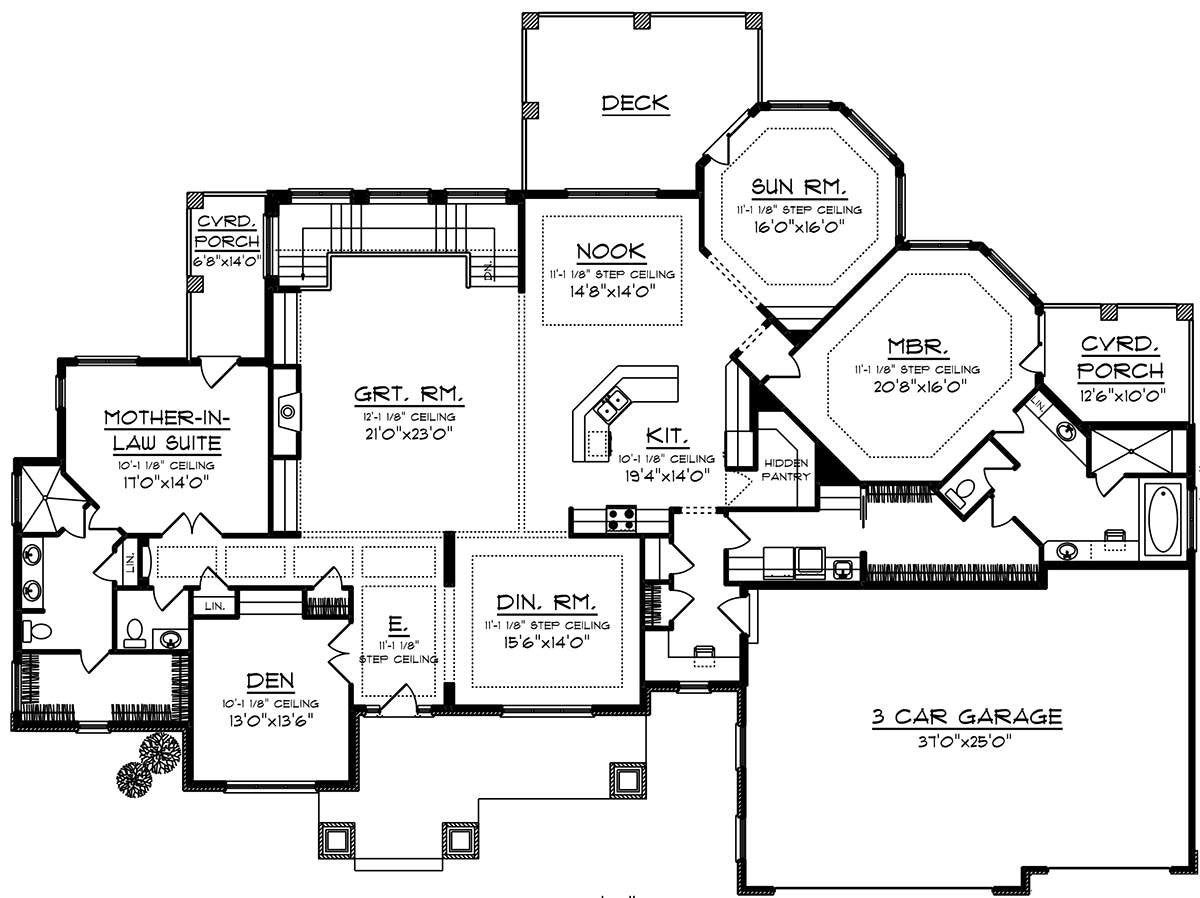
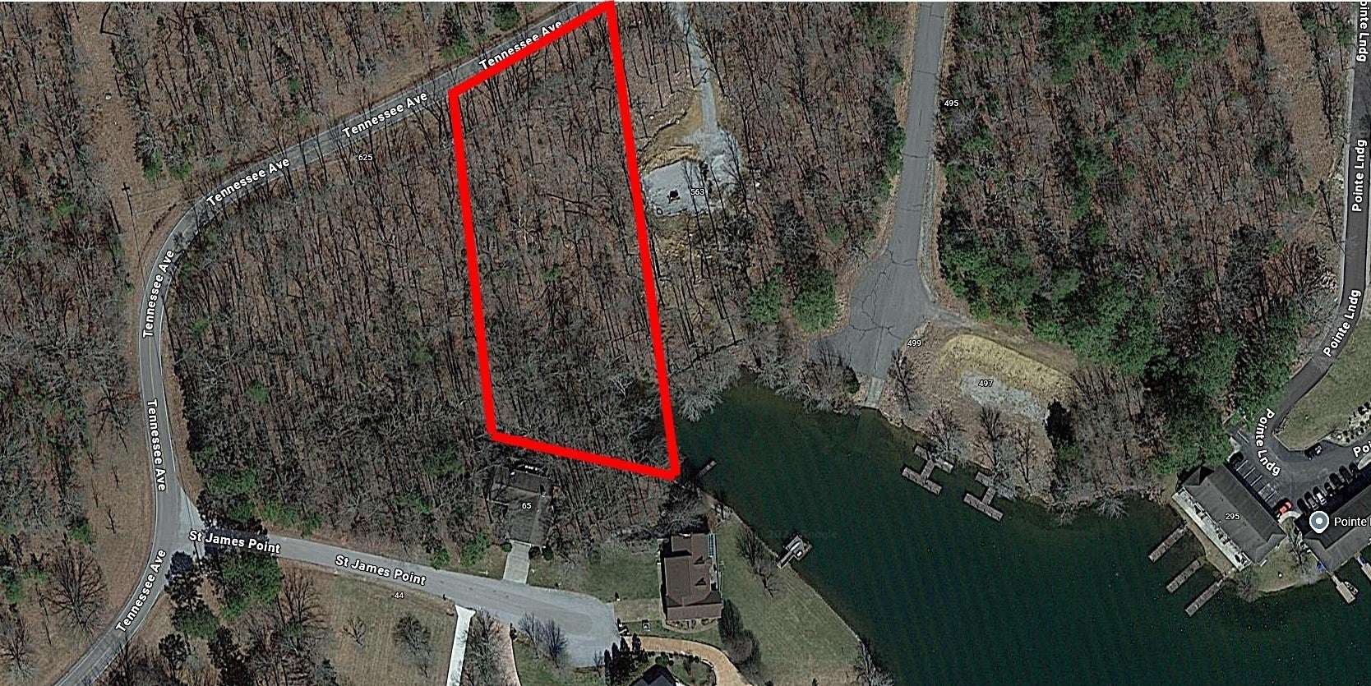
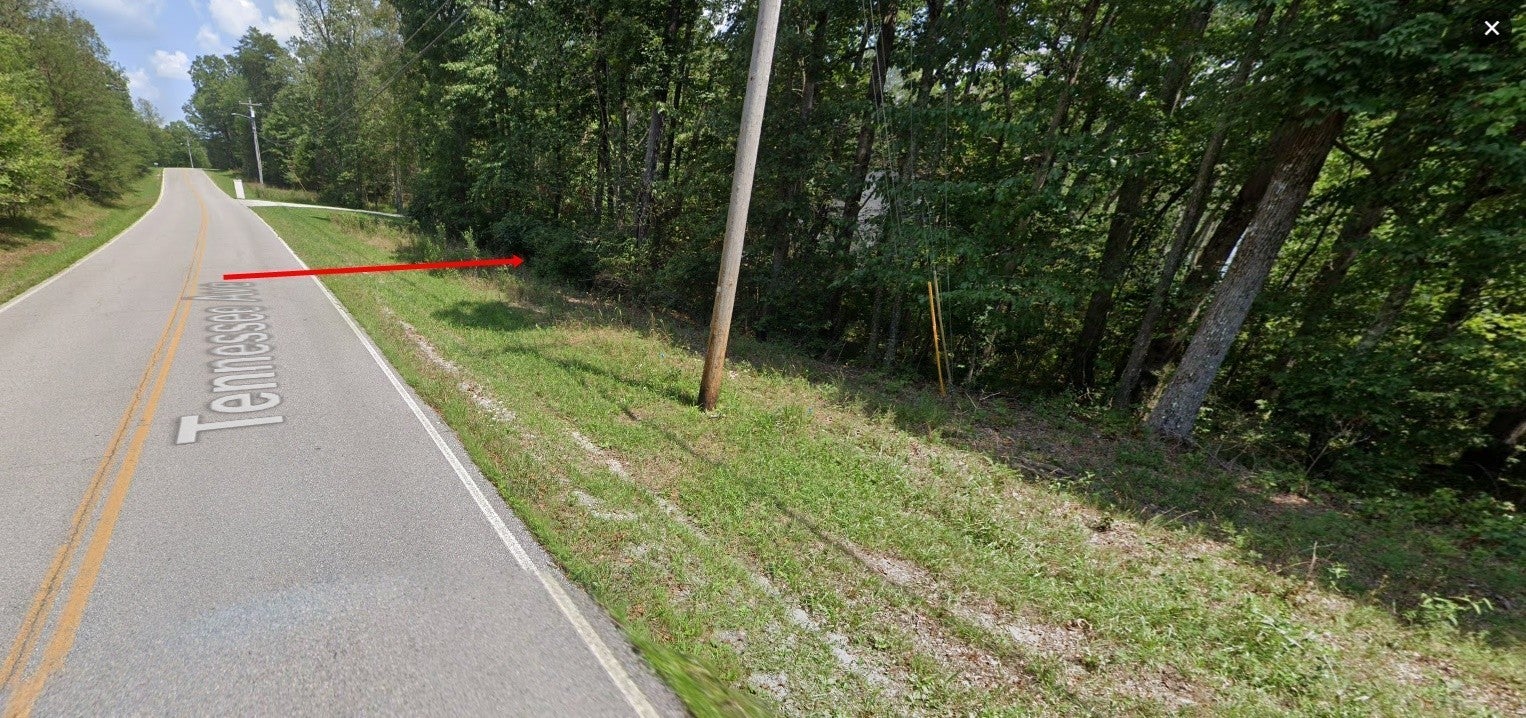
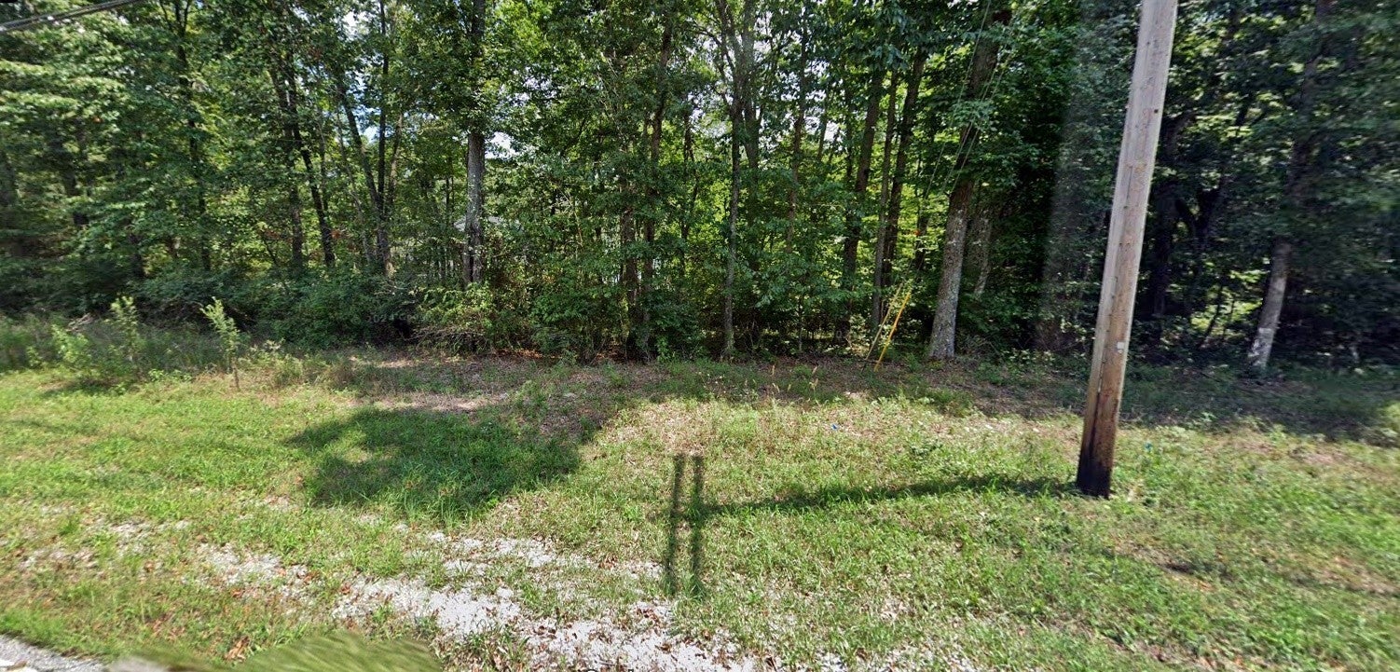
 Copyright 2025 RealTracs Solutions.
Copyright 2025 RealTracs Solutions.